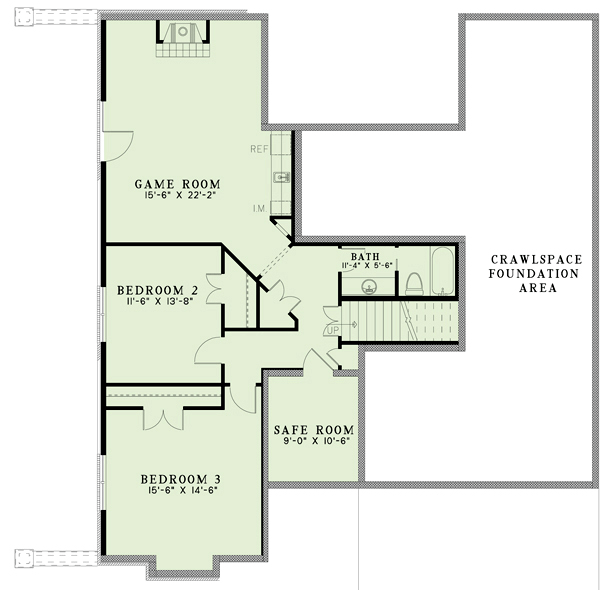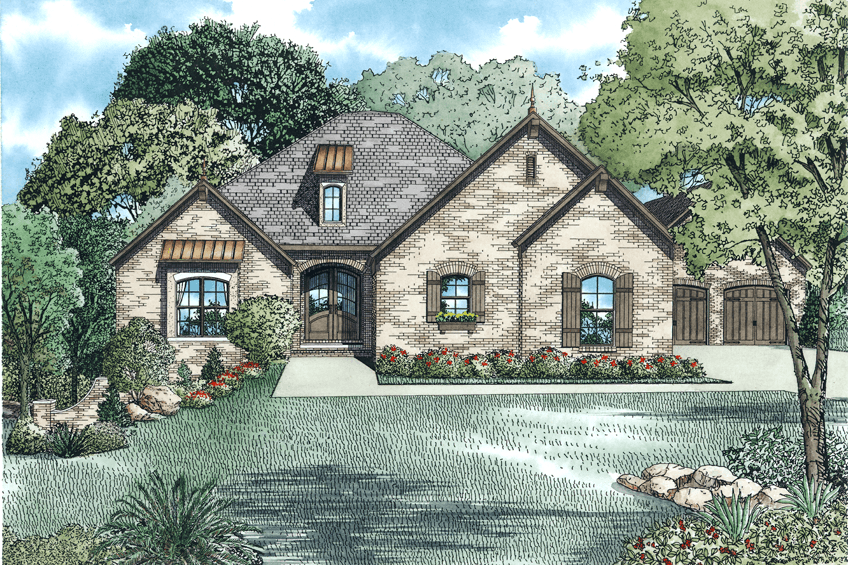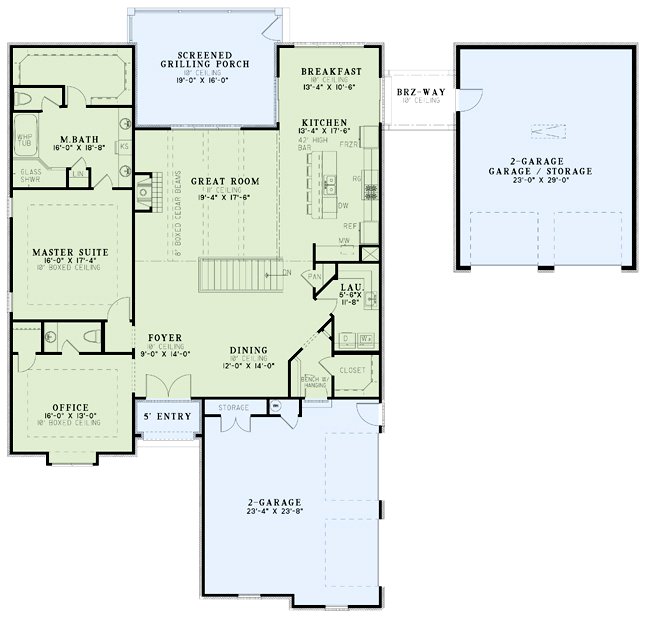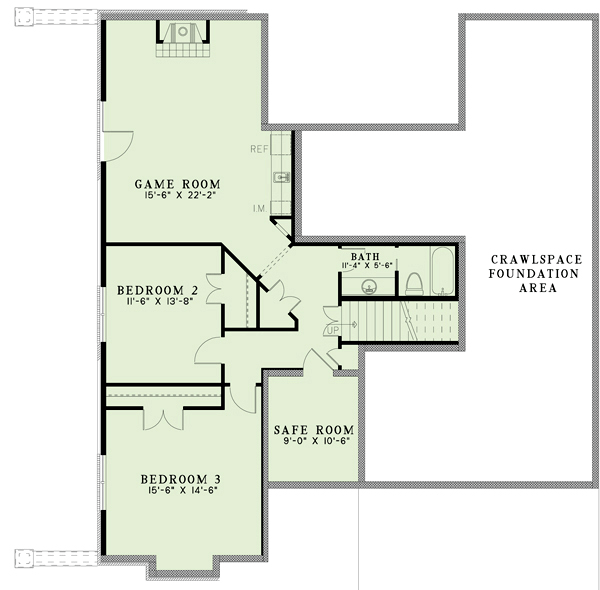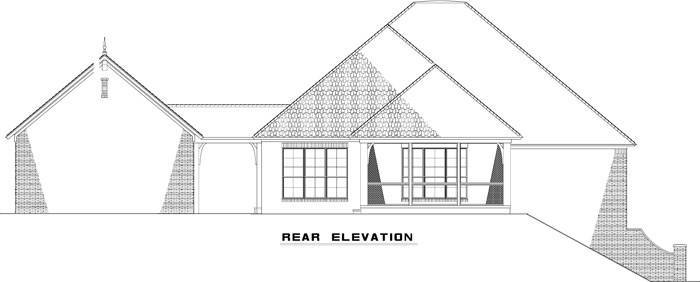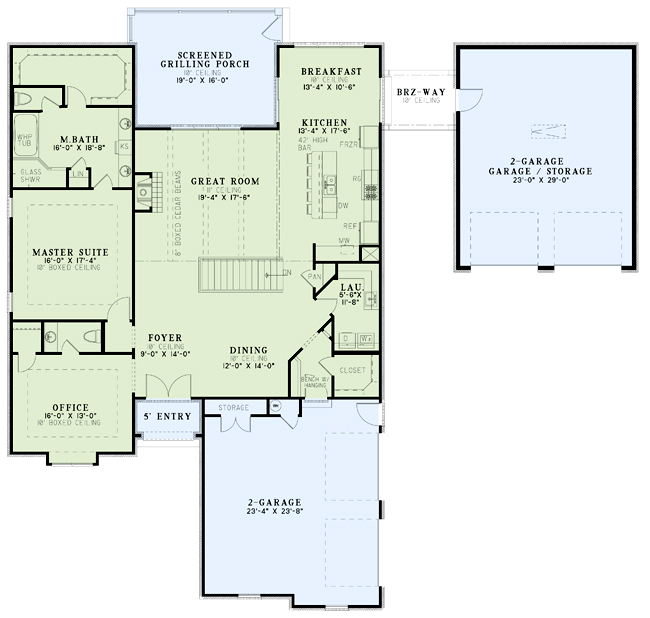House Plan 1394 Weatherwood Cove, European House Plan
Floor plans
House Plan 1394 Weatherwood Cove, European House Plan
PDF: $1,650.00
Plan Details
- Plan Number: NDG 1394
- Total Living Space:3509Sq.Ft.
- Bedrooms: 3
- Full Baths: 2
- Half Baths: 1
- Garage: 4 Bay Yes
- Garage Type: Side Load
- Carport: N/A
- Carport Type: N/A
- Stories: 1.5
- Width Ft.: 83
- Width In.: 8
- Depth Ft.: 80
- Depth In.: 2
Description
House Plan 1394 – Weatherwood Cove: European Style Meets Family Comfort
Discover a harmonious blend of European elegance and practical design in House Plan 1394 – Weatherwood Cove. Spanning 3,509 sq ft of living space across 1½ stories, this home is crafted for families who value open flow, thoughtful spaces, and architectural charm.
What Makes Weatherwood Cove Exceptional
Step inside through a covered entry into a spacious foyer with soaring 10-ft ceilings that guide you into the expansive great room and formal dining area. The great room feels warm and inviting, anchored by a fireplace and boxed cedar beam accents.
To the left, a private office offers flexibility—ideal for working from home or a quiet retreat—complete with a walk-in closet and a convenient half bath nearby. The open kitchen and breakfast area flow naturally from the living spaces, promoting easy interaction and daily functionality.
You'll appreciate the mudroom and laundry area off the dining room, both equipped with ample storage and organization features. The master suite is a true refuge, with a 10-foot boxed ceiling, dual vanities, a luxurious whirlpool tub, a spacious corner glass shower, and an expansive walk-in closet.
Downstairs, the lower level was built with entertainment and safety in mind. Bedrooms 2 and 3 are accompanied by a large safe room and a cozy game room—with its own fireplace, refrigerator, and ice maker—making it perfect for family gatherings, movie nights, or a dedicated retreat for kids to enjoy.
Quick Highlights
-
Living Area: 3,509 sq ft across 1½ stories
-
Bedrooms/Baths: 3 bedrooms, 2 full baths, and 1 half bath
-
Garage: Side-load, 4-bay configuration with breezeway access
-
Key Spaces: Great Room, Office with Closet and Half Bath, Mudroom, Game Room, Safe Room
-
Design Style: European elegance with rich timber details and open-concept living
Weatherwood Cove offers the perfect balance of elegant curb appeal and intentional family living. Its versatile layout supports work, play, relaxation, and entertainment—all within a beautifully detailed European exterior.
Specifications
- Total Living Space:3509Sq.Ft.
- Main Floor: 2277 Sq.Ft
- Upper Floor (Sq.Ft.): N/A
- Lower Floor (Sq.Ft.): 1232 Sq.Ft.
- Bonus Room (Sq.Ft.): N/A
- Porch (Sq.Ft.): 437 Sq.Ft.
- Garage (Sq.Ft.): 648 Sq.Ft.
- Total Square Feet: 4594 Sq.Ft.
- Customizable: Yes
- Wall Construction: 2x4
- Vaulted Ceiling Height: No
- Main Ceiling Height: 9
- Upper Ceiling Height: 9
- Lower Ceiling Height: N/A
- Roof Type: Shingle
- Main Roof Pitch: 10:12
- Porch Roof Pitch: N/A
- Roof Framing Description: Stick
- Designed Roof Load: 45lbs
- Ridge Height (Ft.): 27
- Ridge Height (In.): 8
- Insulation Exterior: R13
- Insulation Floor Minimum: R19
- Insulation Ceiling Minimum: R30
- Lower Bonus Space (Sq.Ft.): N/A
Plan Collections
Features
Customize This Plan
Need to make changes? We will get you a free price quote!
Modify This Plan
Property Attachments
Plan Package
Related Plans
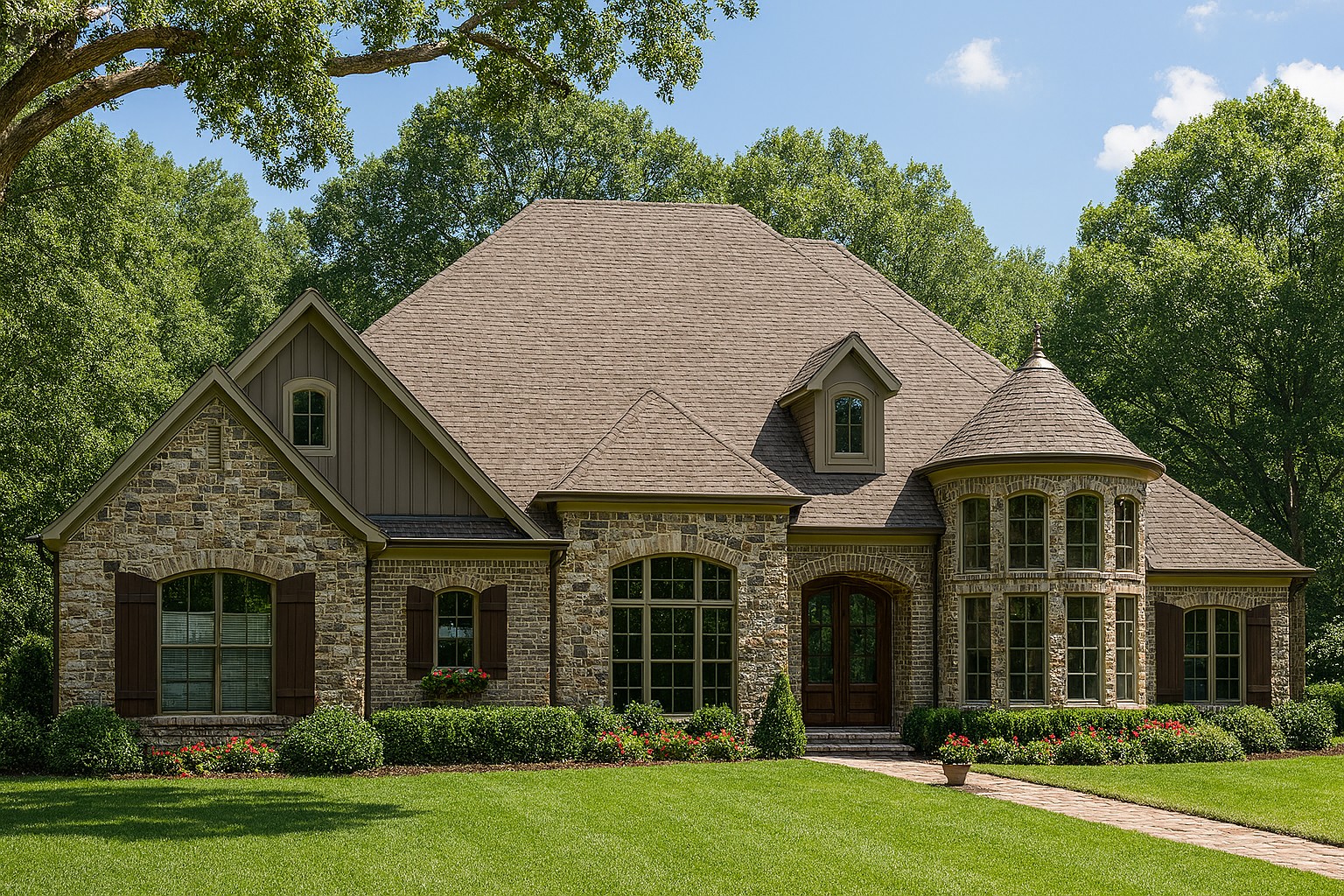
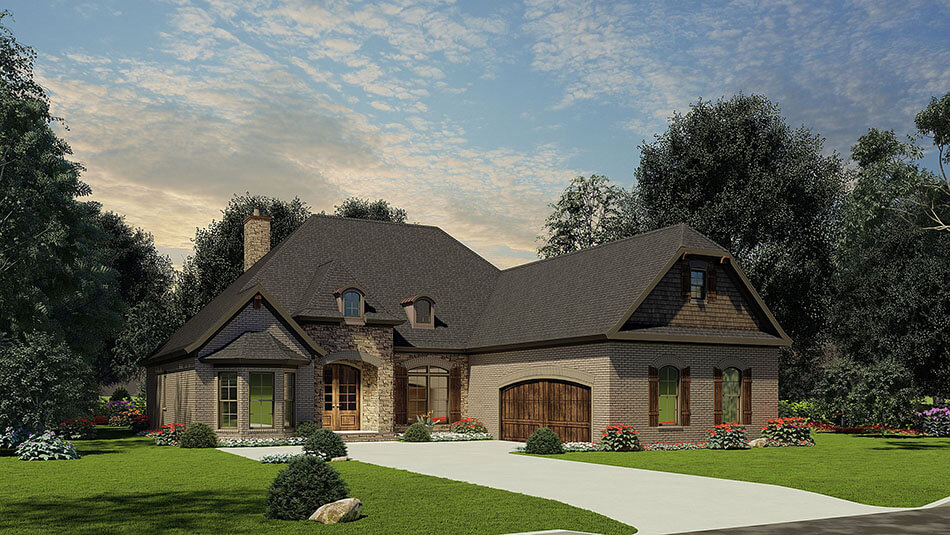
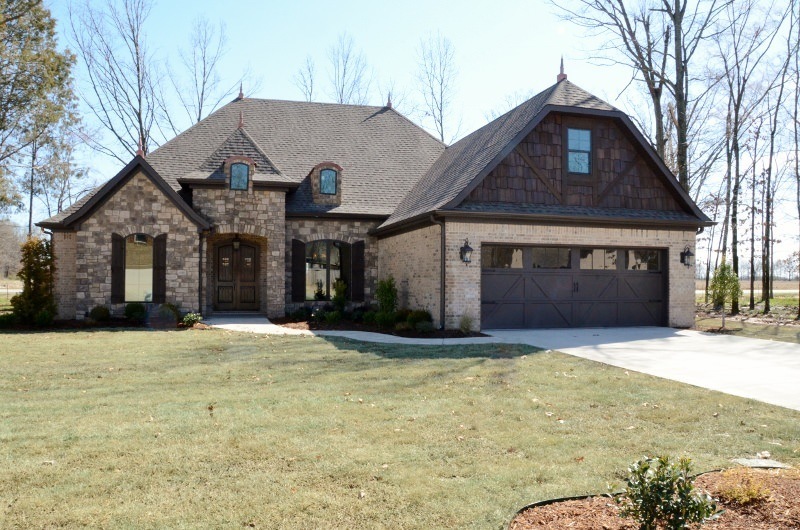
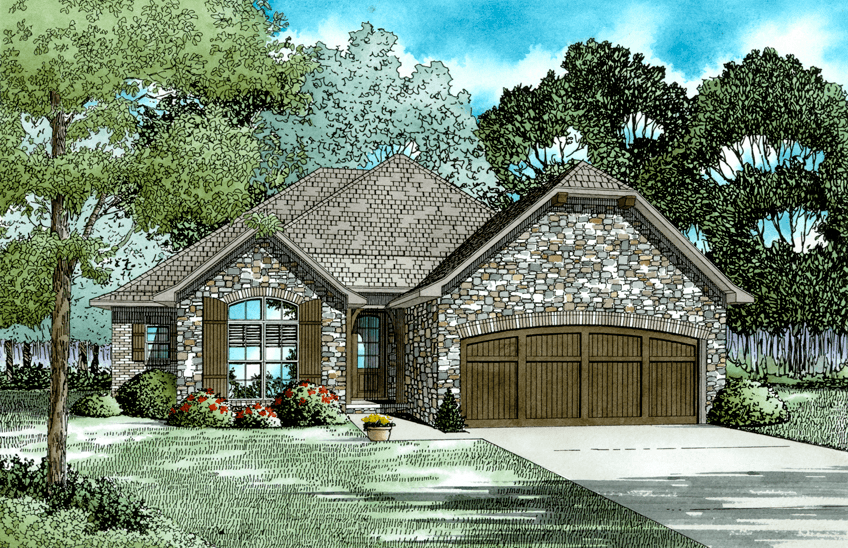
House Plan 1469 Stonebridge Lane, European House Plan
1469
- 4
- 2
- 2 BayYes
- 1
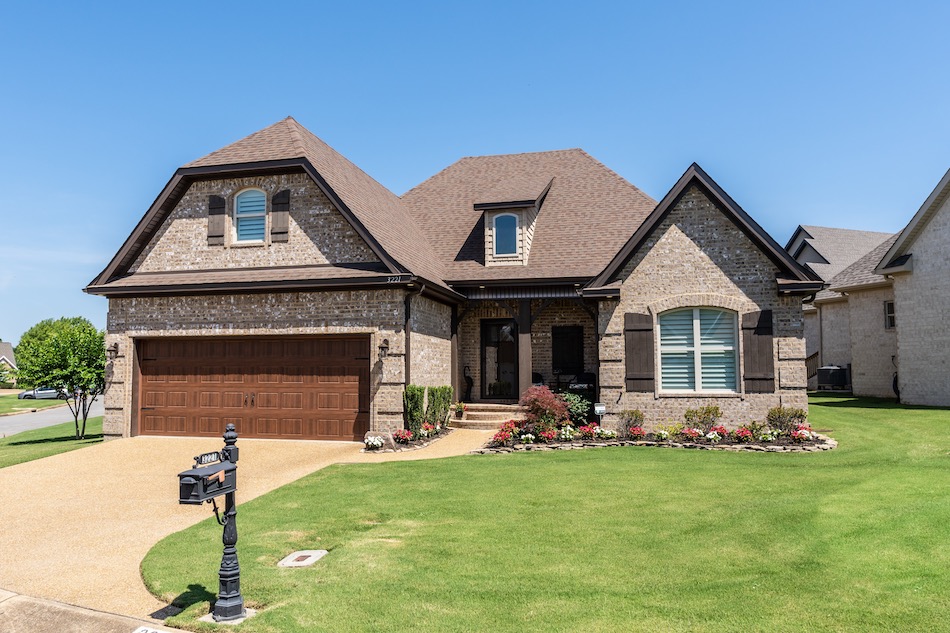




House Plan 1469 Stonebridge Lane, European House Plan
1469
- 4
- 2
- 2 BayYes
- 1





House Plan 1469 Stonebridge Lane, European House Plan
1469
- 4
- 2
- 2 BayYes
- 1
