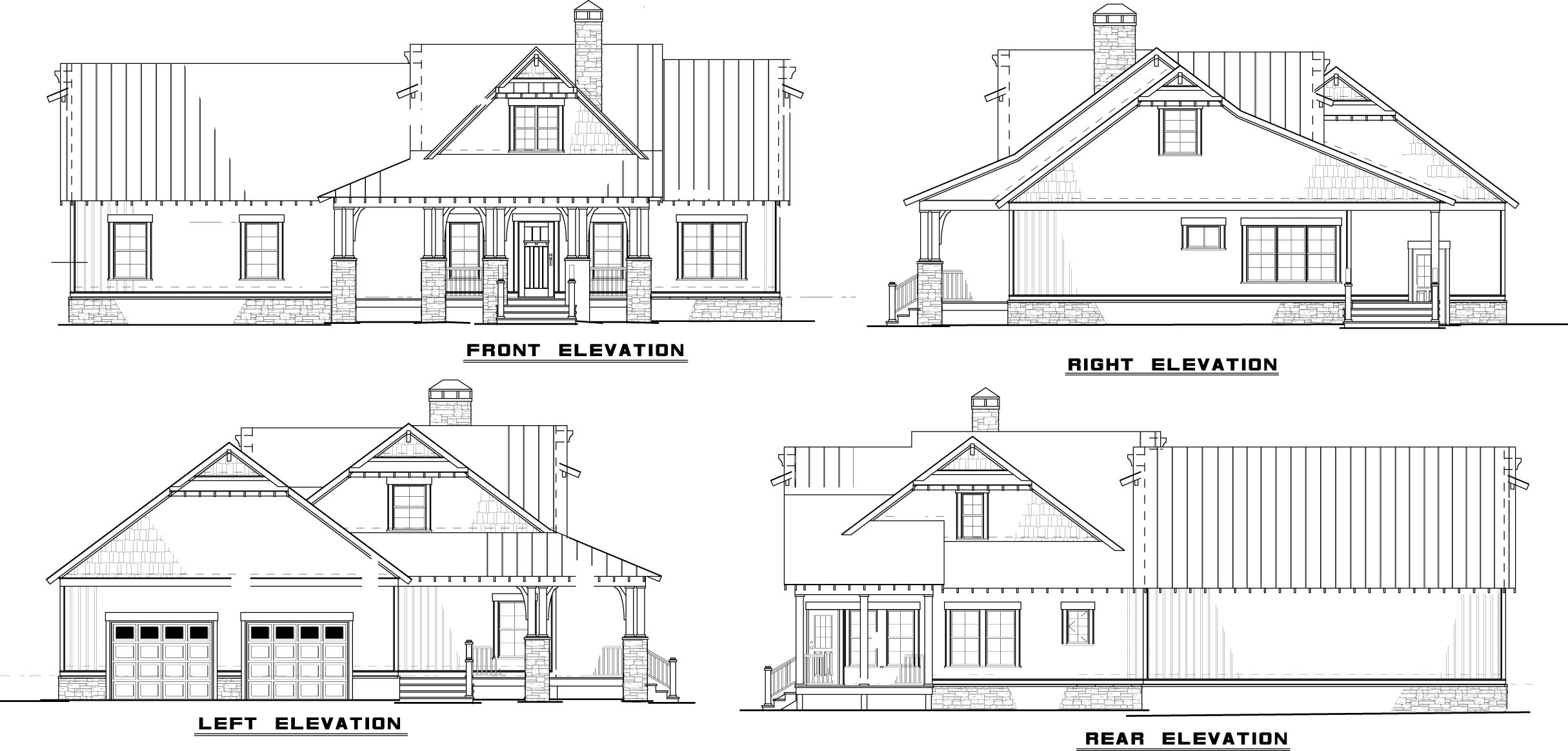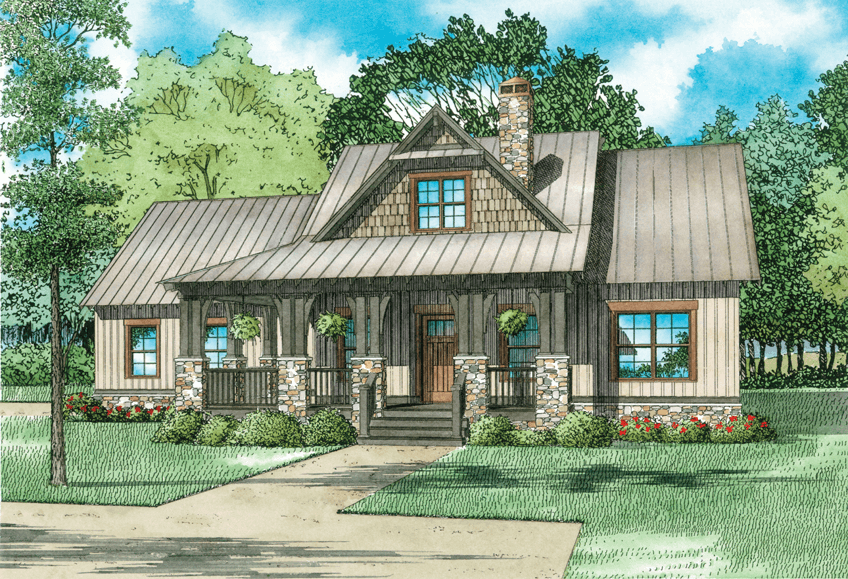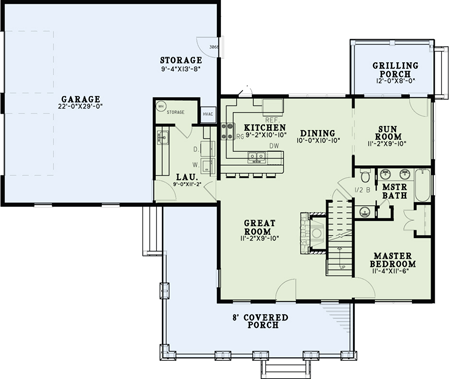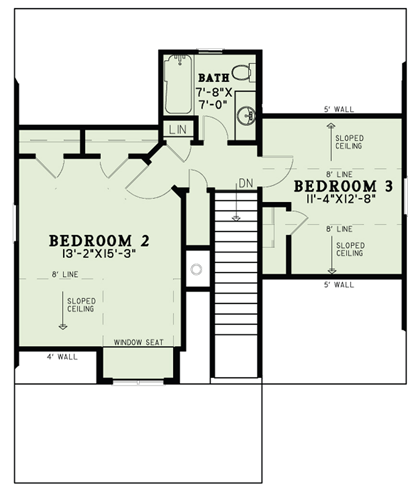House Plan 1633 Weekend Retreat, Riverbend House Plan
Floor plans
NDG 1633
House Plan 1633 Weekend Retreat, Riverbend House Plan
PDF: $1,100.00
Plan Details
- Plan Number: NDG 1633
- Total Living Space:1621Sq.Ft.
- Bedrooms: 3
- Full Baths: 2
- Half Baths: 1
- Garage: 2 Bay Yes
- Garage Type: Side Load
- Carport: N/A
- Carport Type: N/A
- Stories: 1.5
- Width Ft.: 63
- Width In.: 2
- Depth Ft.: 52
- Depth In.: 4
Description
This charming Riverbend home features a wrap-around porch with timber columns on stone bases. The great room offers a cozy fireplace and is open to the kitchen and dining area. The kitchen features an eat-at peninsula bar and there’s a sun room off of the dining room. The master bedroom is located on the front right corner of the home with 2 more bedrooms and a full bath located upstairs.
Specifications
- Total Living Space:1621Sq.Ft.
- Main Floor: 1099 Sq.Ft
- Upper Floor (Sq.Ft.): 522 Sq.Ft.
- Lower Floor (Sq.Ft.): N/A
- Bonus Room (Sq.Ft.): N/A
- Porch (Sq.Ft.): 407 Sq.Ft.
- Garage (Sq.Ft.): 813 Sq.Ft.
- Total Square Feet: 2844 Sq.Ft.
- Customizable: Yes
- Wall Construction: 2x6
- Vaulted Ceiling Height: No
- Main Ceiling Height: 9
- Upper Ceiling Height: 8
- Lower Ceiling Height: N/A
- Roof Type: Shingle
- Main Roof Pitch: 9:12
- Porch Roof Pitch: 5:12
- Roof Framing Description: Stick
- Designed Roof Load: 45lbs
- Ridge Height (Ft.): 22
- Ridge Height (In.): 0
- Insulation Exterior: R19
- Insulation Floor Minimum: R19
- Insulation Ceiling Minimum: R30
- Lower Bonus Space (Sq.Ft.): N/A
Plan Collections
Customize This Plan
Need to make changes? We will get you a free price quote!
Modify This Plan
Property Attachments
Plan Package
Related Plans
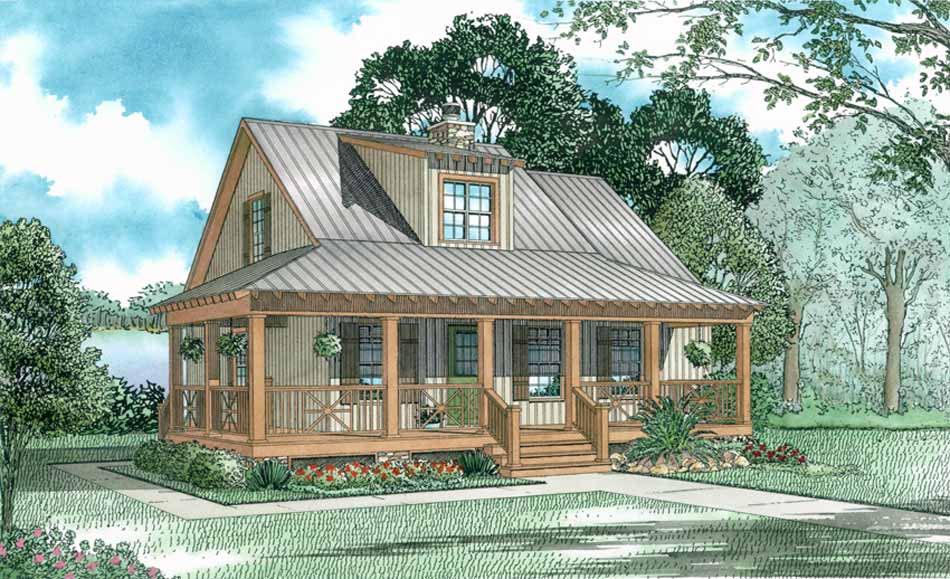
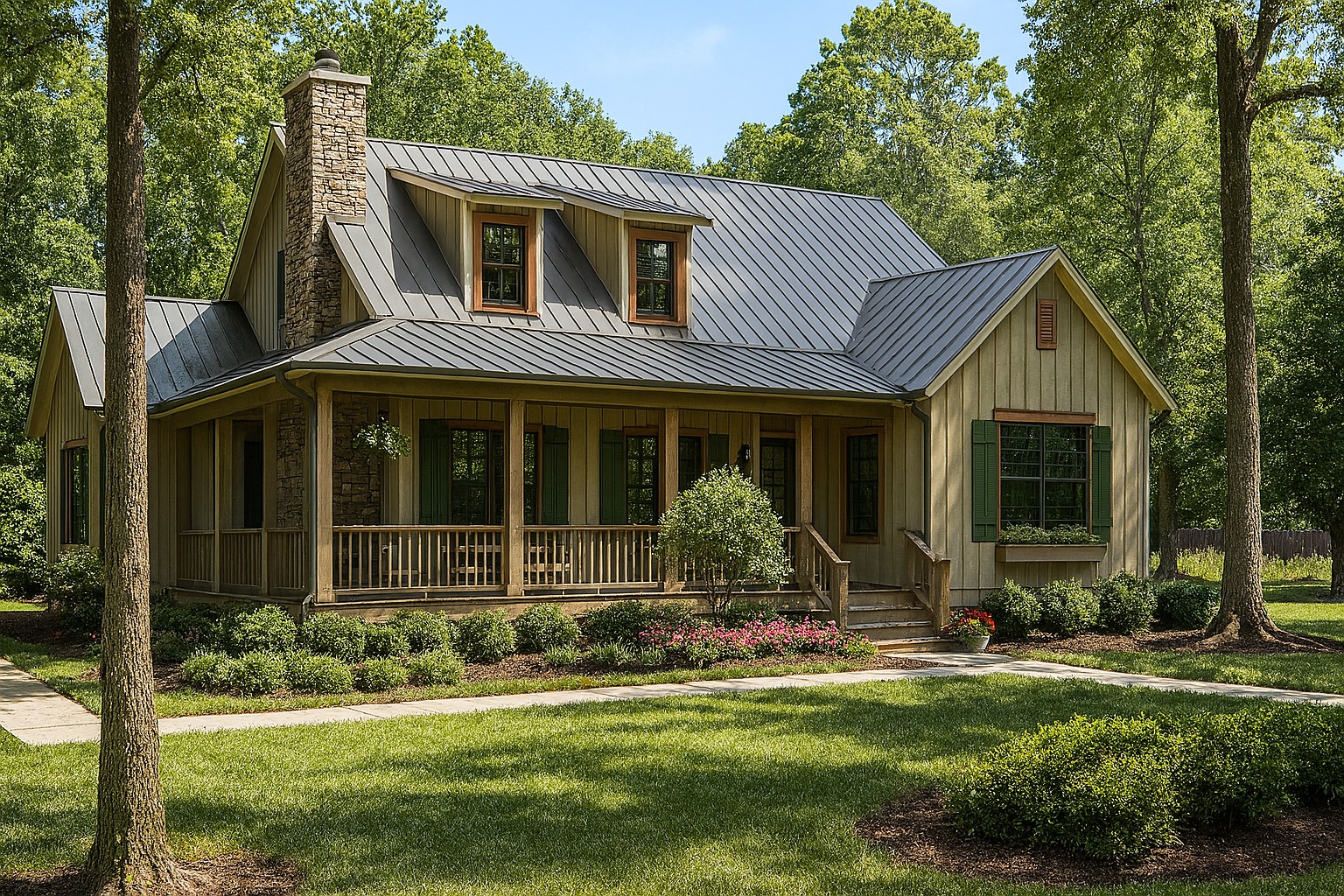
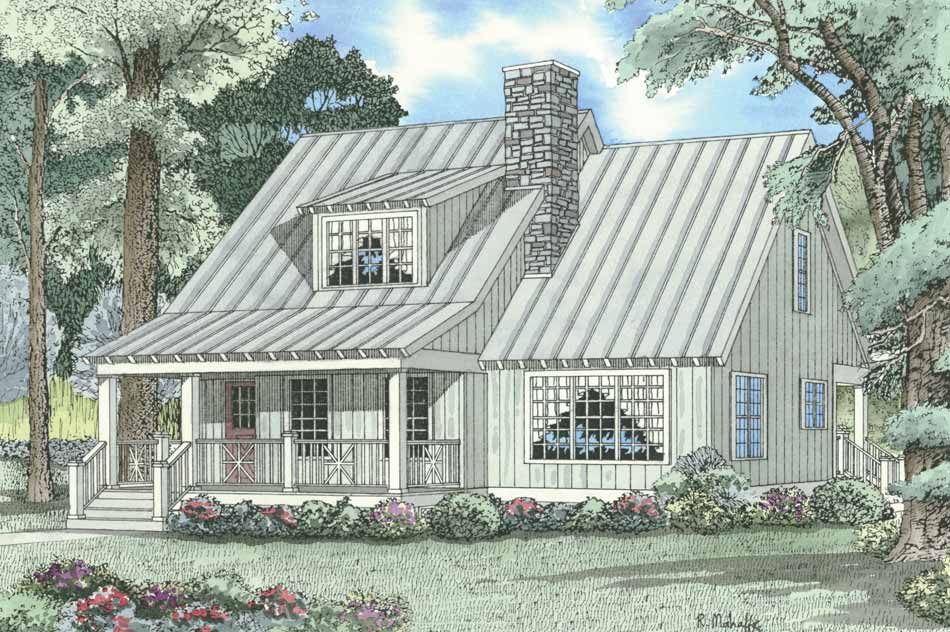
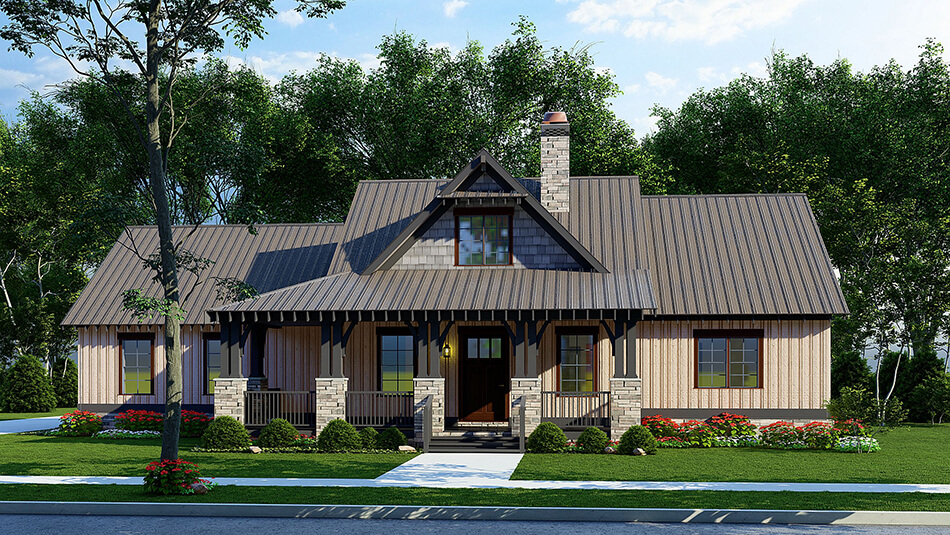
House Plan 5305 Cumberland Falls, Riverbend House Plan
5305
- 3
- 2
- 1 Bay
- 1.5
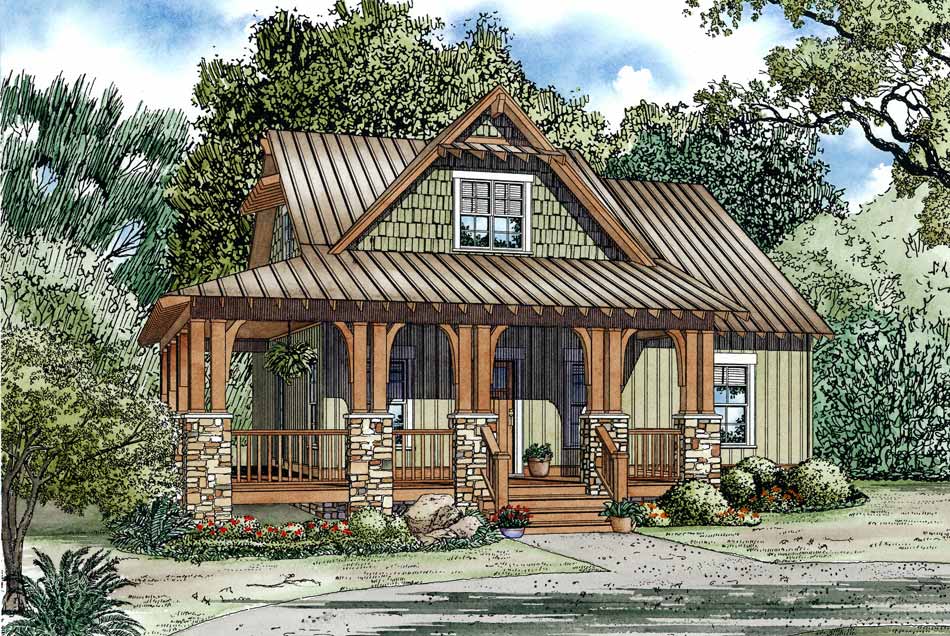
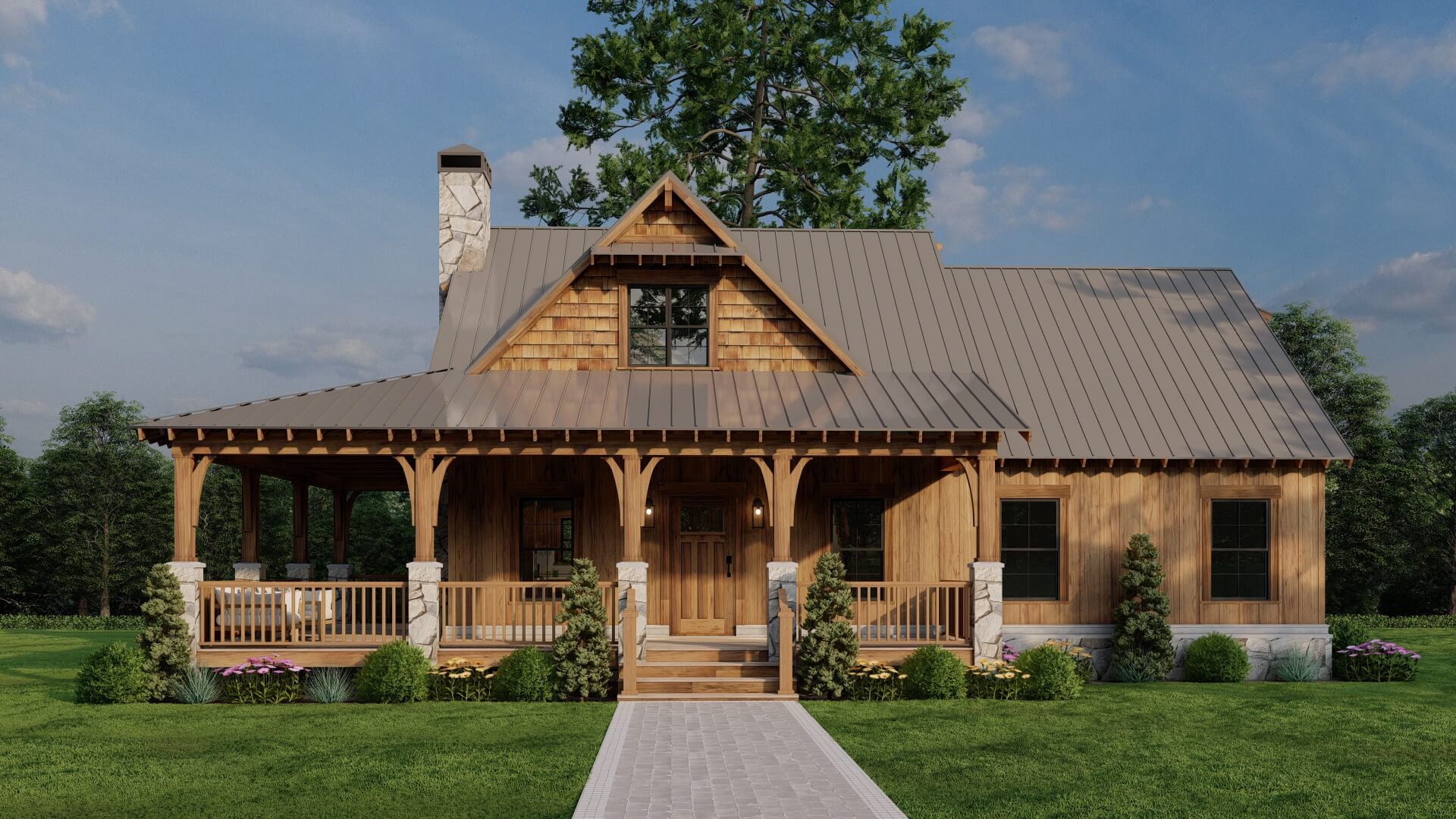




House Plan 5305 Cumberland Falls, Riverbend House Plan
5305
- 3
- 2
- 1 Bay
- 1.5






House Plan 5305 Cumberland Falls, Riverbend House Plan
5305
- 3
- 2
- 1 Bay
- 1.5
