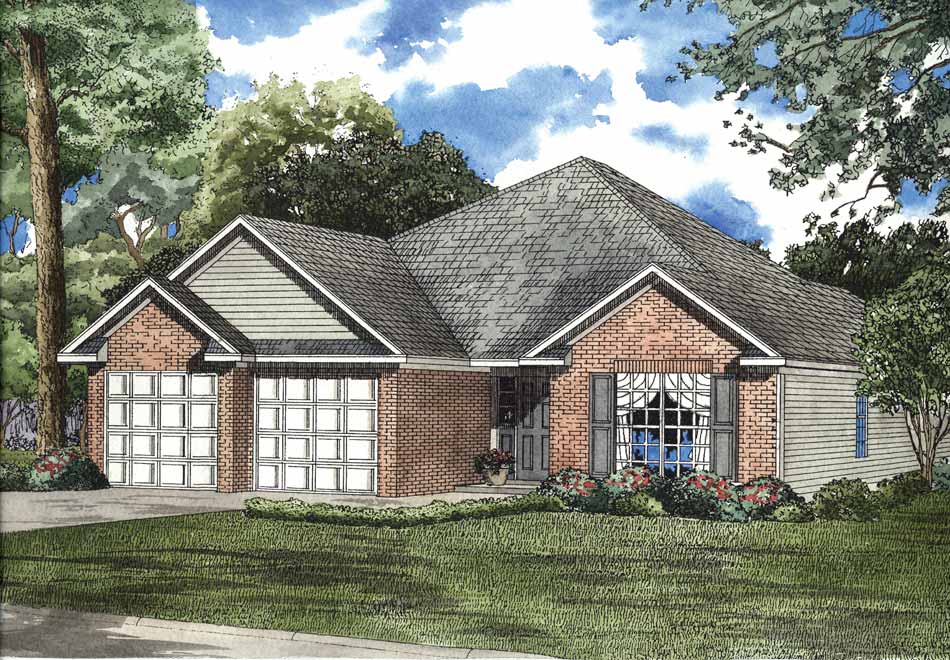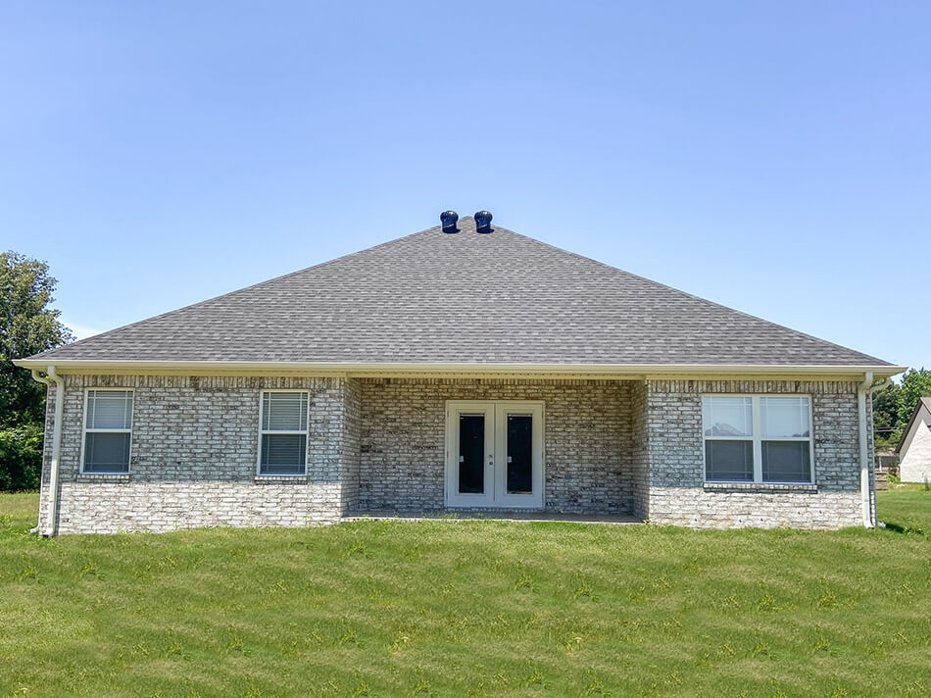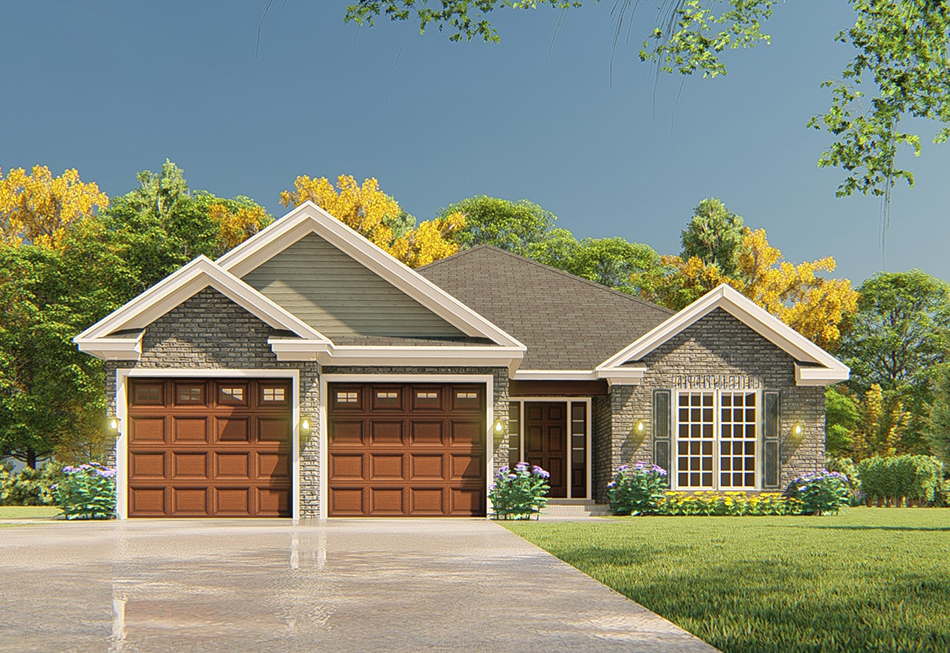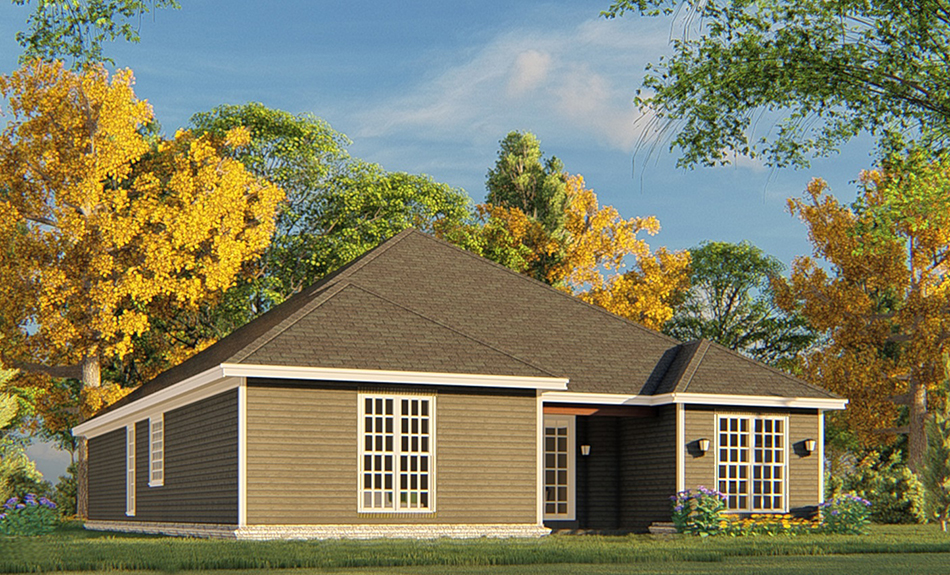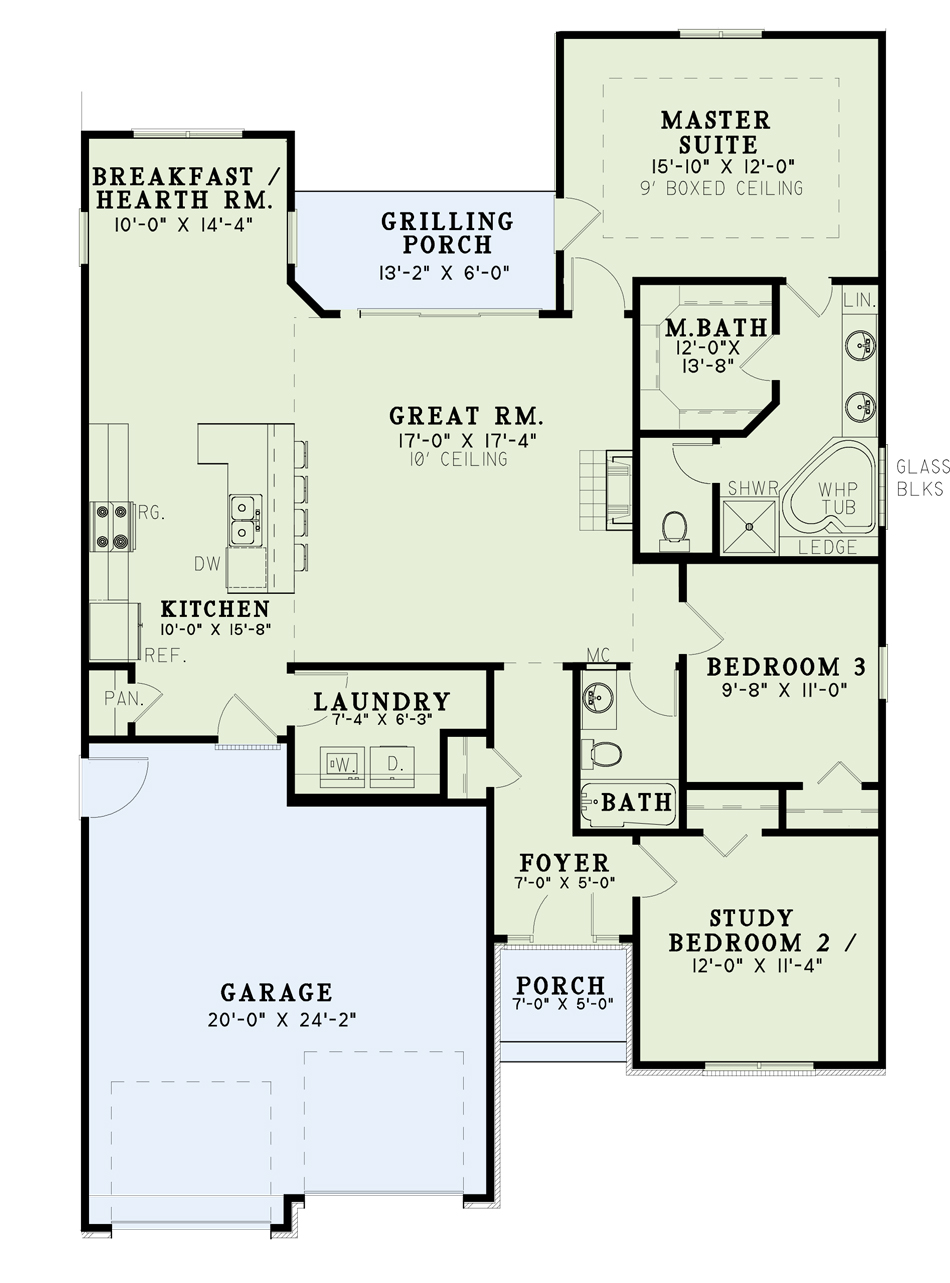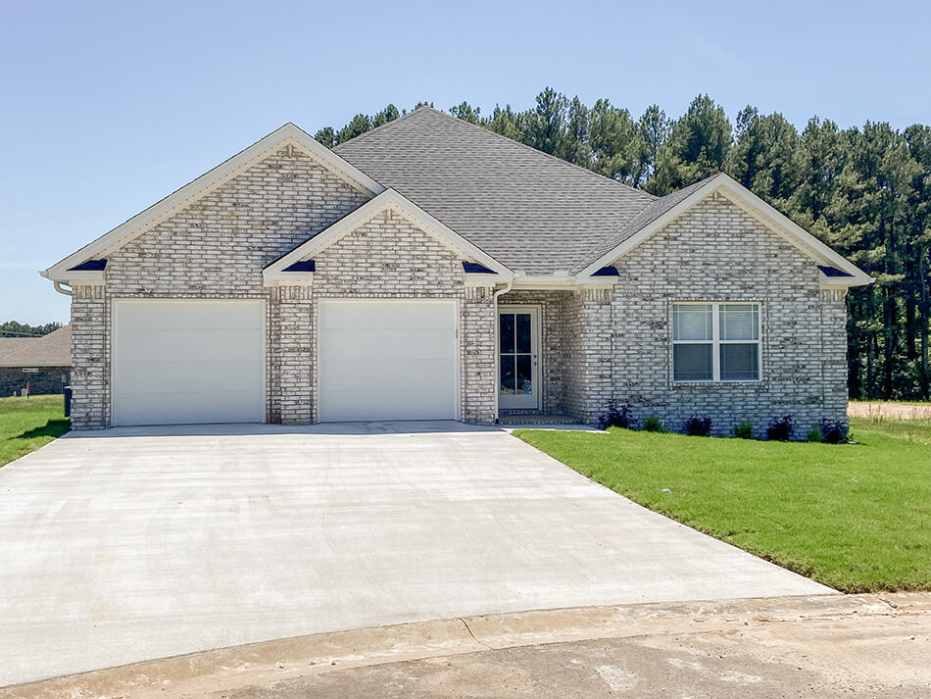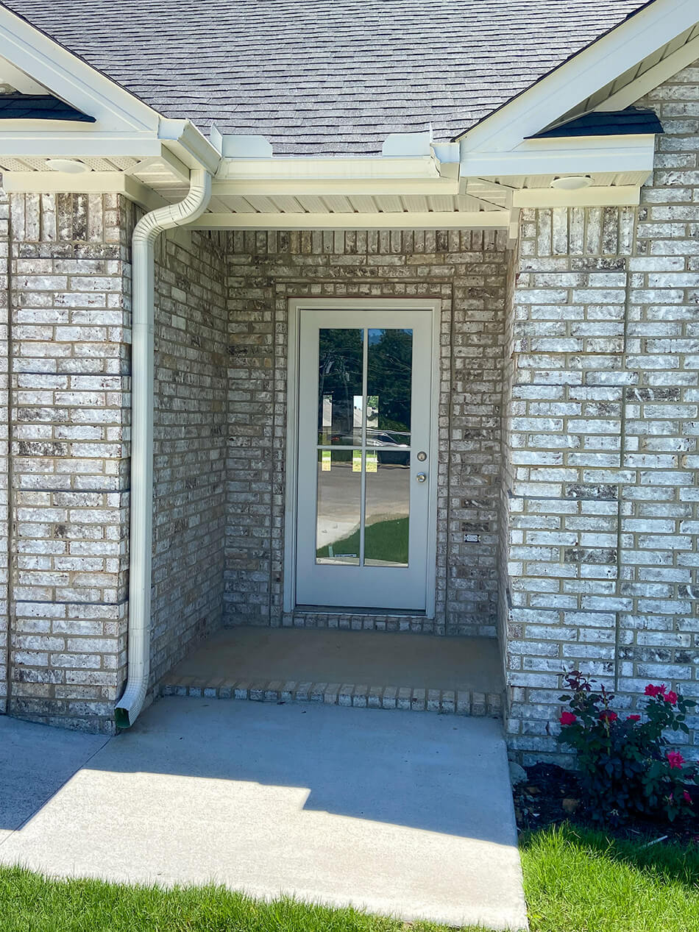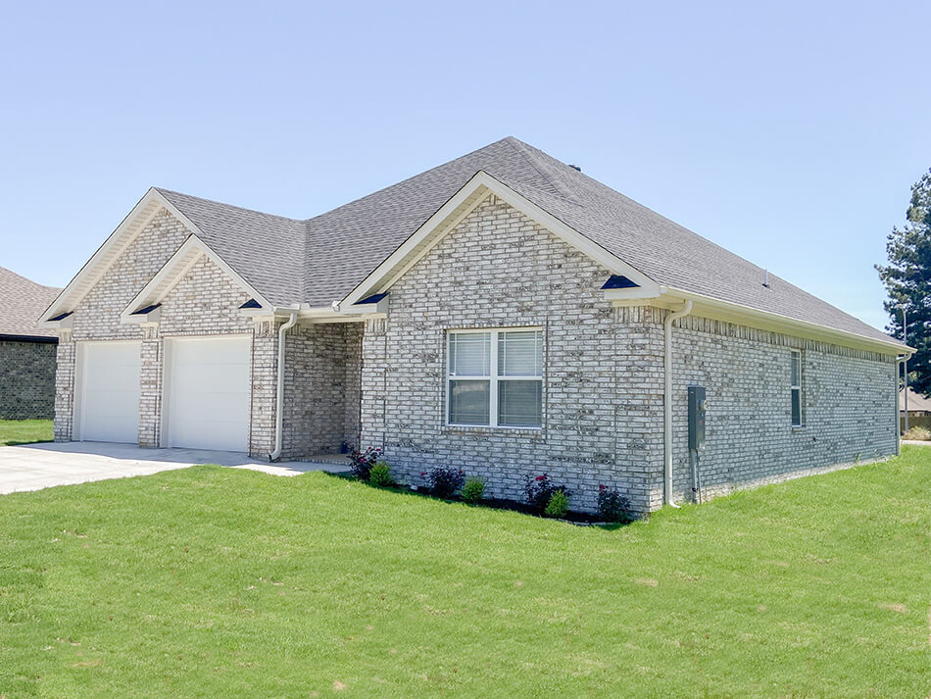House Plan 1656 Eastern Falls, Traditional House Plan
Floor plans
House Plan 1656 Eastern Falls, Traditional House Plan
PDF: $800.00
Plan Details
- Plan Number: NDG 1656
- Total Living Space:1516Sq.Ft.
- Bedrooms: 3
- Full Baths: 2
- Half Baths: N/A
- Garage: 2 Bay Yes
- Garage Type: Front Load
- Carport: No
- Carport Type: N/A
- Stories: 1
- Width Ft.: 40
- Width In.: 4
- Depth Ft.: 60
- Depth In.: 2
Description
NDG 1656
A stunning addition to our Traditional House Collection, Eastern Falls welcomes you in through a charming entry porch and contrasting exterior materials that compliment the two garage bays. Inside, a brief Foyer leads way to Bedroom 2, which can easily be used as a home Study, if desired. Continuing down the hall, you will find yourself in the open floor plan. Here, the large Great Room holds a cozy fireplace, which is easily viewed by the cook while prepping for or cleaning up after a meal at the center island in the Kitchen. Farther down toward the rear of the home is the Breakfast/Hearth Room, which enjoys views of the property from three sides, perfect for enjoying your morning coffee. Toward the front of the home, the Laundry Room is found adjacent to the garage entry, keeping any unwanted messes from going too far inside upon entry. On the right side of Eastern Falls are the rest of the bedrooms. Bedroom 3 lies adjacent to Bedroom 2, as well as the shared hall bath. Just outside the Great Room is your private Master Suite, which lies below a beautiful 9-foot boxed ceiling and features access to the charming Grilling Porch. Stepping into your Master Bath, you will enjoy luxuries of a dual sink vanity, corner whirlpool tub with a ledge, separate shower, and a large walk-in closet. How would you customize this amazing house plan?
Customizing This House Plan
Make this house plan into your dream home!
We understand that when it comes to building a home you want it to be perfect for you. Our team of experienced house plan specialists would love to be able to help you through the process of modifying this, or any of the other house plans found on our website, to better fit your needs. Whether you know the exact changes you need made or just have some ideas that would like to discuss with our team send us an email at: info@nelsondesigngroup.com or give us a call at 870-931-5777 What to know a little more about the process of customizing one of our house plans? Check out our Modifications FAQ page.
Specifications
- Total Living Space:1516Sq.Ft.
- Main Floor: 1516 Sq.Ft
- Upper Floor (Sq.Ft.): N/A
- Lower Floor (Sq.Ft.): N/A
- Bonus Room (Sq.Ft.): N/A
- Porch (Sq.Ft.): 111 Sq.Ft.
- Garage (Sq.Ft.): 456 Sq.Ft.
- Total Square Feet: 2083 Sq.Ft.
- Customizable: Yes
- Wall Construction: 2x4
- Vaulted Ceiling Height: No
- Main Ceiling Height: 8
- Upper Ceiling Height: N/A
- Lower Ceiling Height: N/A
- Roof Type: Shingle
- Main Roof Pitch: 8:12
- Porch Roof Pitch: N/A
- Roof Framing Description: Stick
- Designed Roof Load: 45lbs
- Ridge Height (Ft.): 21
- Ridge Height (In.): 9
- Insulation Exterior: R13
- Insulation Floor Minimum: R19
- Insulation Ceiling Minimum: R30
- Lower Bonus Space (Sq.Ft.): N/A
Plan Collections
Customize This Plan
Need to make changes? We will get you a free price quote!
Modify This Plan
Property Attachments
Plan Package
Related Plans
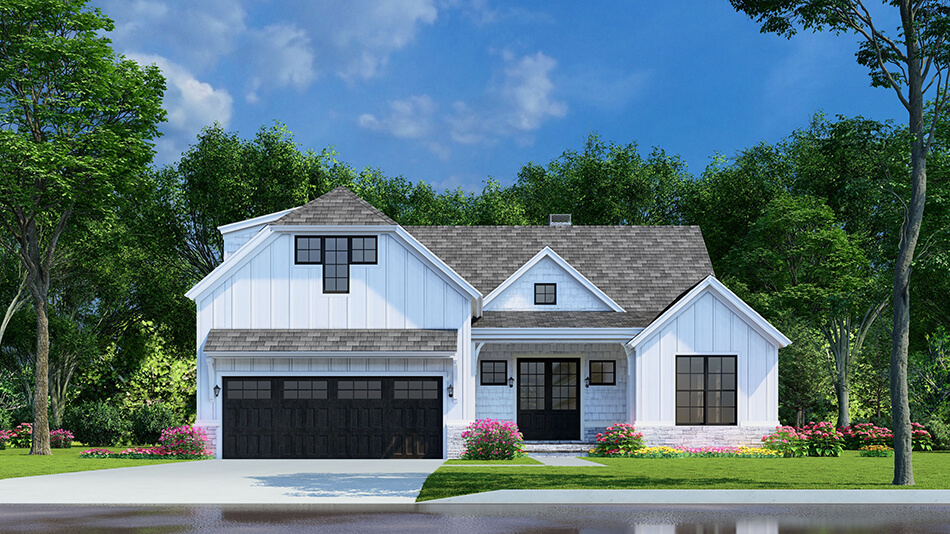
House Plan 5238 Timberland Ridge, Farmhouse House Plan
5238
- 3
- 2
- 2 BayYes
- 1
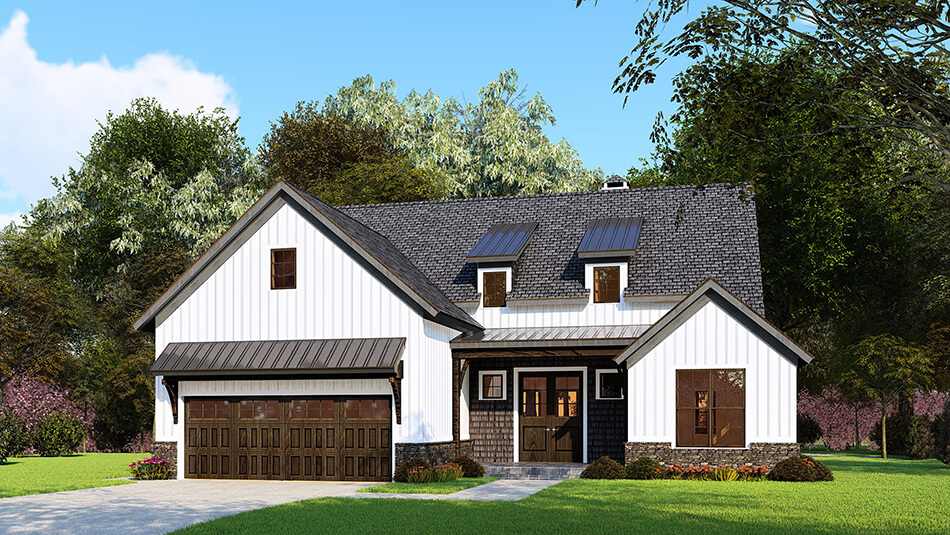
House Plan 5245 Timberland Ridge II, Farmhouse House Plan
5245
- 3
- 2
- 2 BayYes
- 1
