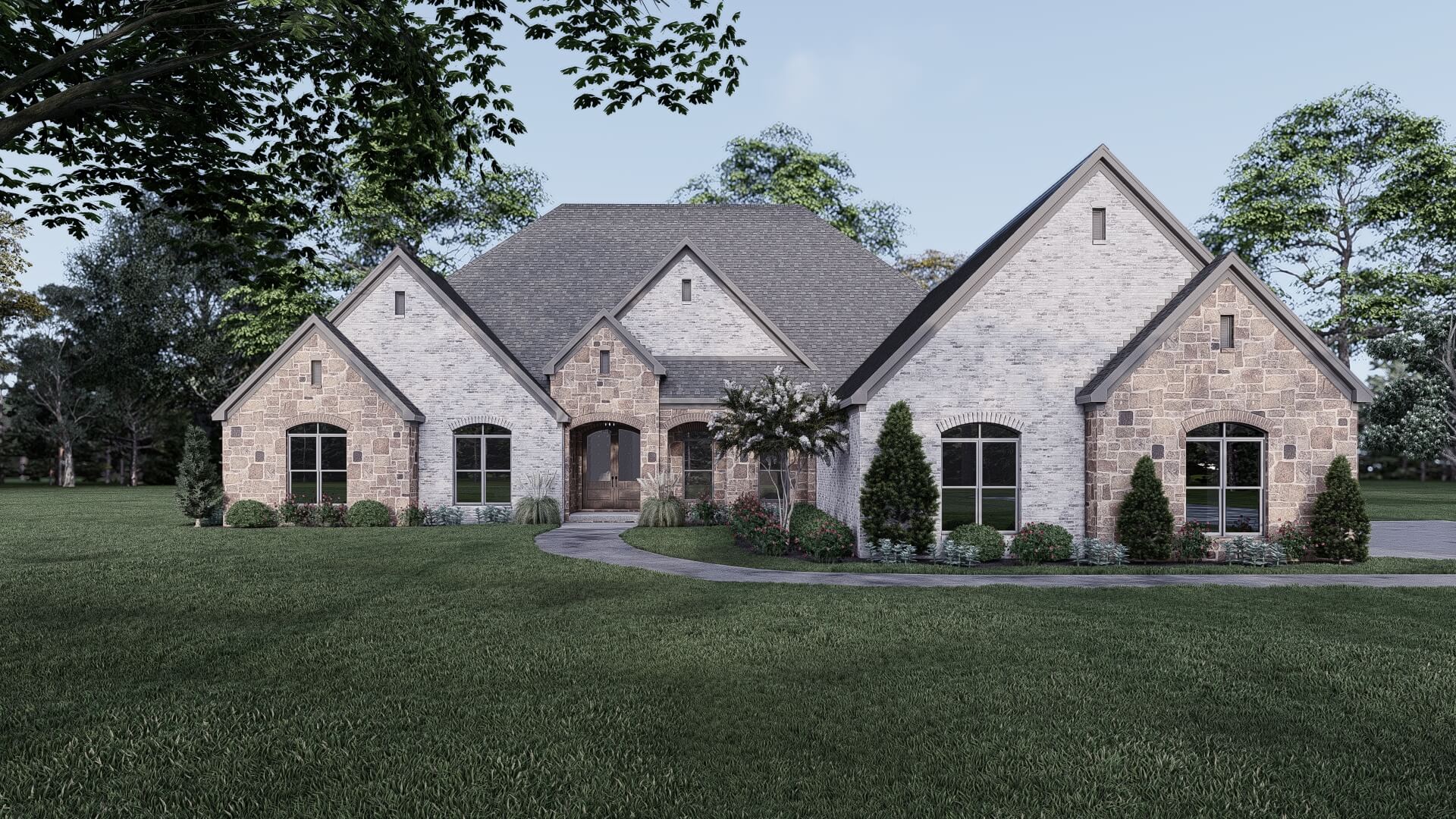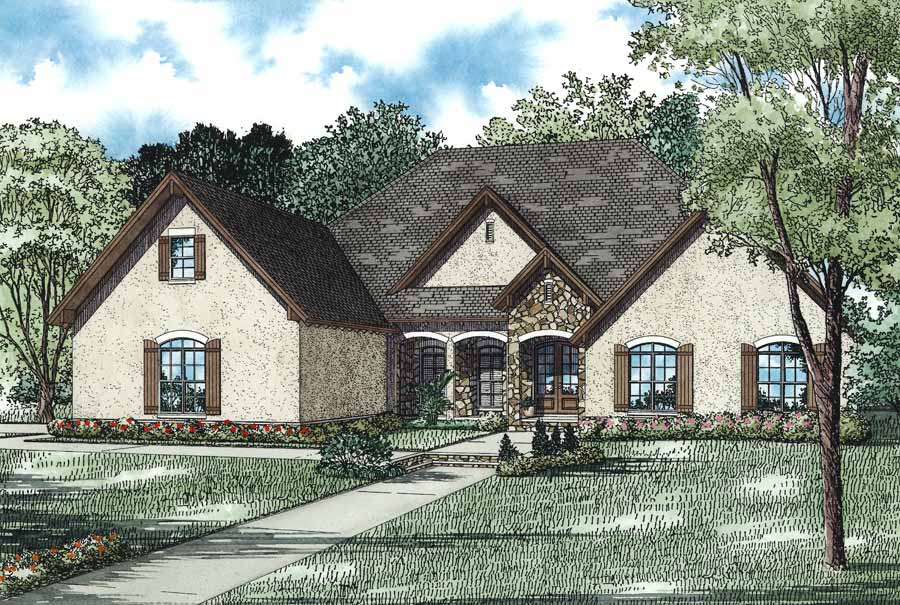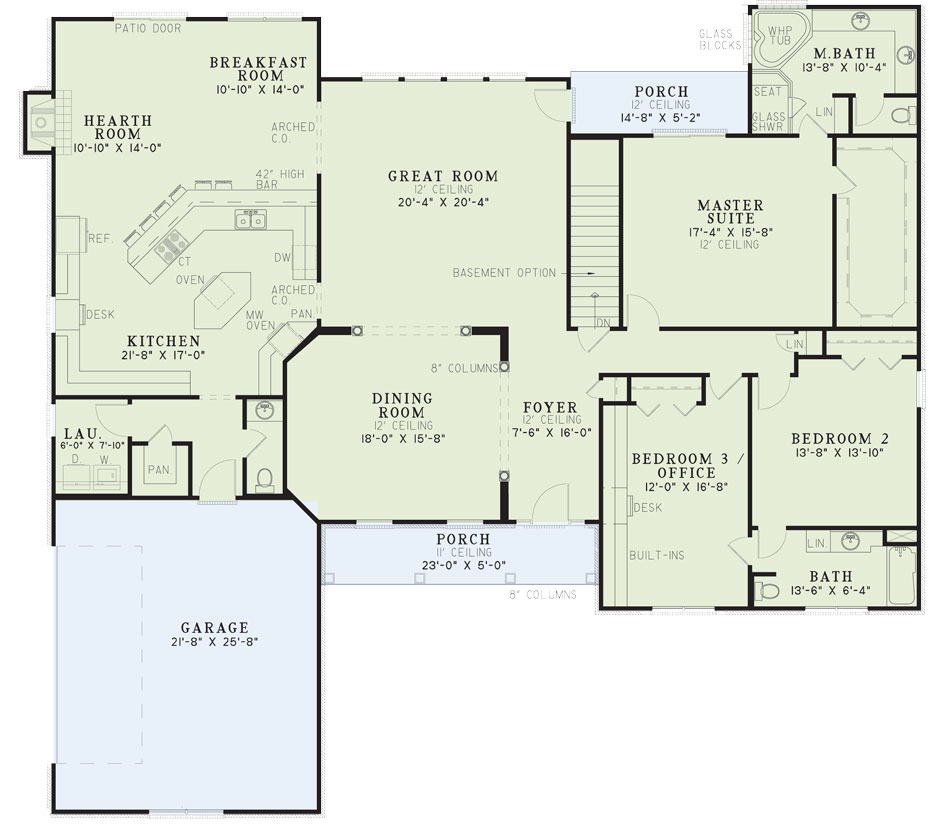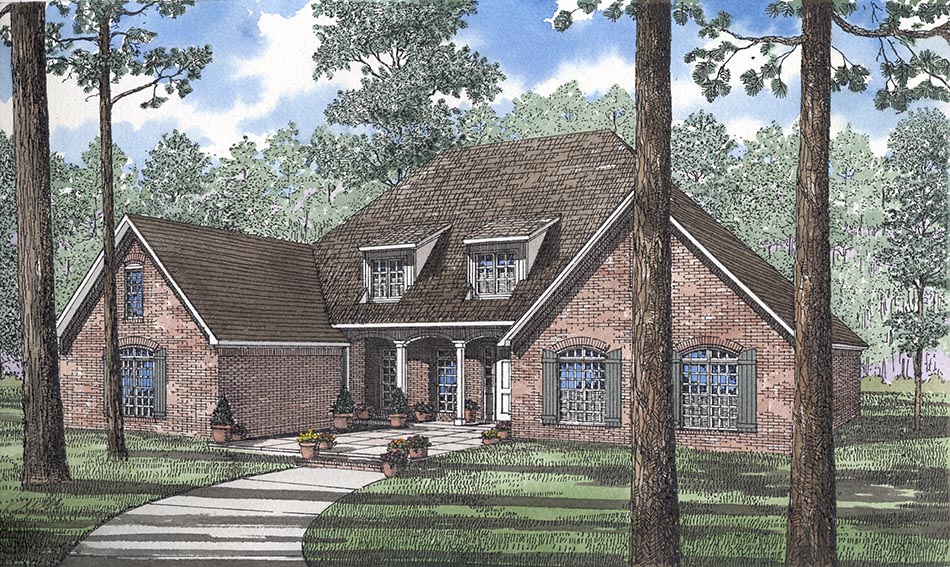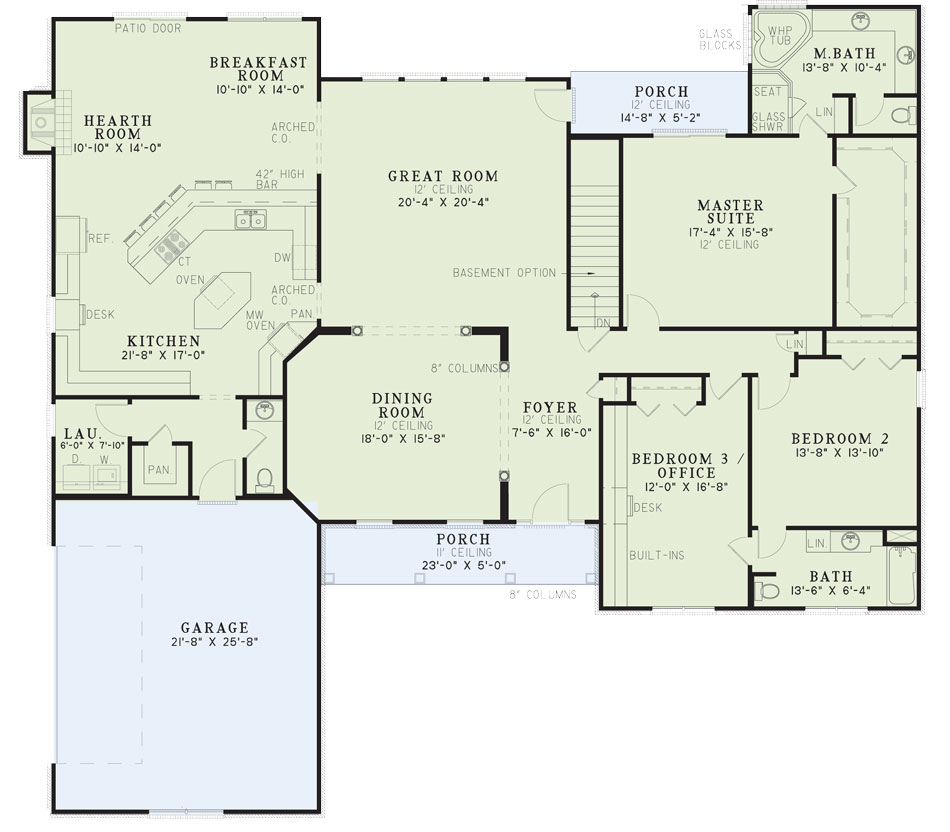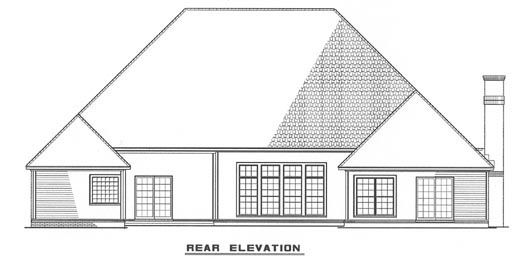House Plan 236 Dogwood Avenue, Traditional House Plan
Floor plans
NDG 236
House Plan 236 Dogwood Avenue, Traditional House Plan
PDF: $1,200.00
Plan Details
- Plan Number: NDG 236
- Total Living Space:3034Sq.Ft.
- Bedrooms: 3
- Full Baths: 2
- Half Baths: 1
- Garage: 2 Bay Yes
- Garage Type: Side Load
- Carport: No
- Carport Type: N/A
- Stories: 1
- Width Ft.: 74
- Width In.: 4
- Depth Ft.: 67
- Depth In.: N/A
Description
Imagine hosting a dinner party in this marvelous home. An expansive dining room with exquisite columns will be the perfect setting for your large gatherings. The warm hearth room can be a more appropriate room for your family to enjoy each other’s company. You will have plenty of counter space and a unique island to prepare large meals. The office features a built-in desk and other built-ins to provide ample shelf space. At the end of the day, you can relax in your master suit with enormous walk-in closet and a fully appointed master bath. An optional basement will make the perfect home theatre!
Specifications
- Total Living Space:3034Sq.Ft.
- Main Floor: 3034 Sq.Ft
- Upper Floor (Sq.Ft.): N/A
- Lower Floor (Sq.Ft.): N/A
- Bonus Room (Sq.Ft.): N/A
- Porch (Sq.Ft.): 205 Sq.Ft.
- Garage (Sq.Ft.): 556 Sq.Ft.
- Total Square Feet: 3795 Sq.Ft.
- Customizable: Yes
- Wall Construction: 2x4
- Vaulted Ceiling Height: No
- Main Ceiling Height: 9
- Upper Ceiling Height: N/A
- Lower Ceiling Height: N/A
- Roof Type: Shingle
- Main Roof Pitch: 12:12
- Porch Roof Pitch: N/A
- Roof Framing Description: Stick
- Designed Roof Load: 45lbs
- Ridge Height (Ft.): 33
- Ridge Height (In.): 4
- Insulation Exterior: R13
- Insulation Floor Minimum: R19
- Insulation Ceiling Minimum: R30
- Lower Bonus Space (Sq.Ft.): N/A
Plan Styles
Customize This Plan
Need to make changes? We will get you a free price quote!
Modify This Plan
Property Attachments
Plan Package
Related Plans
