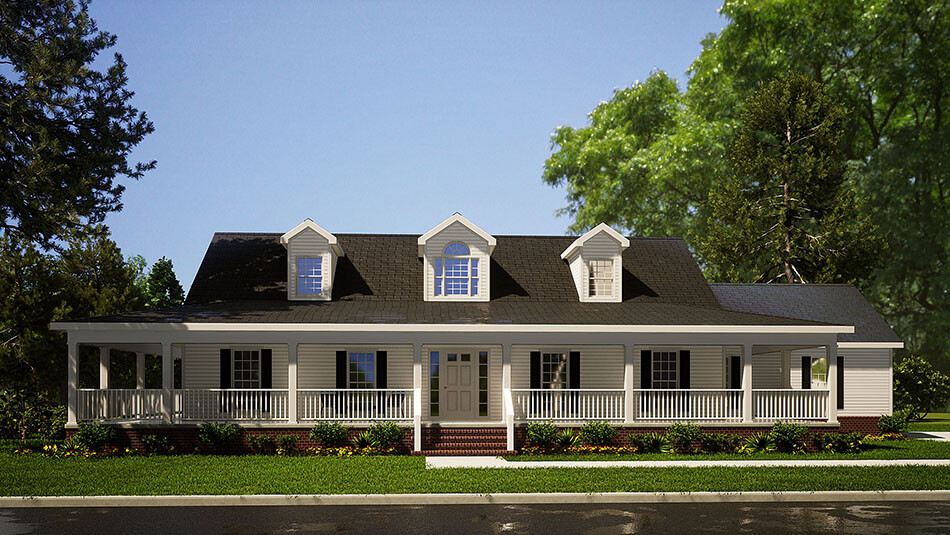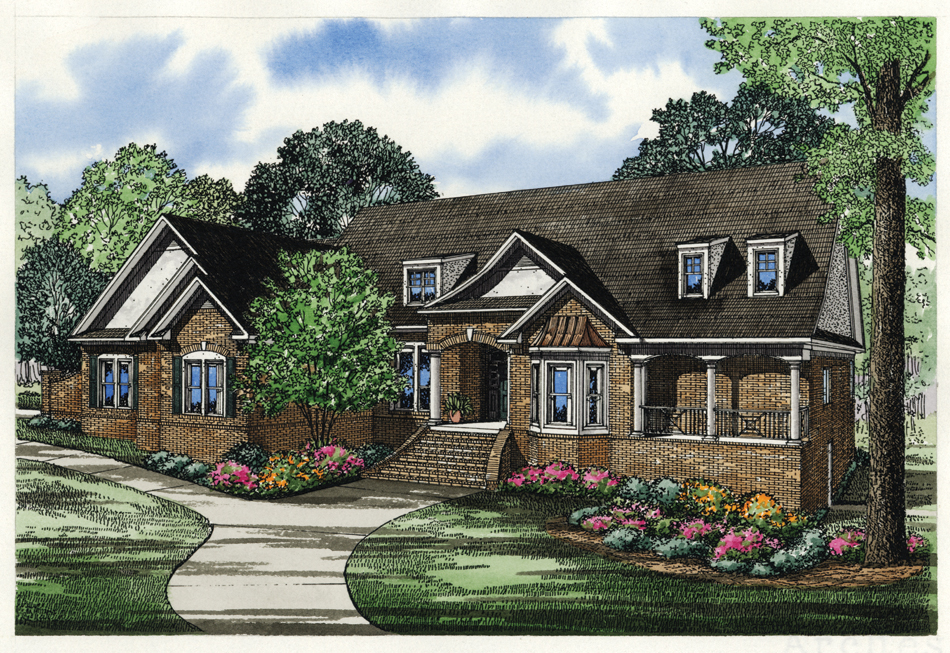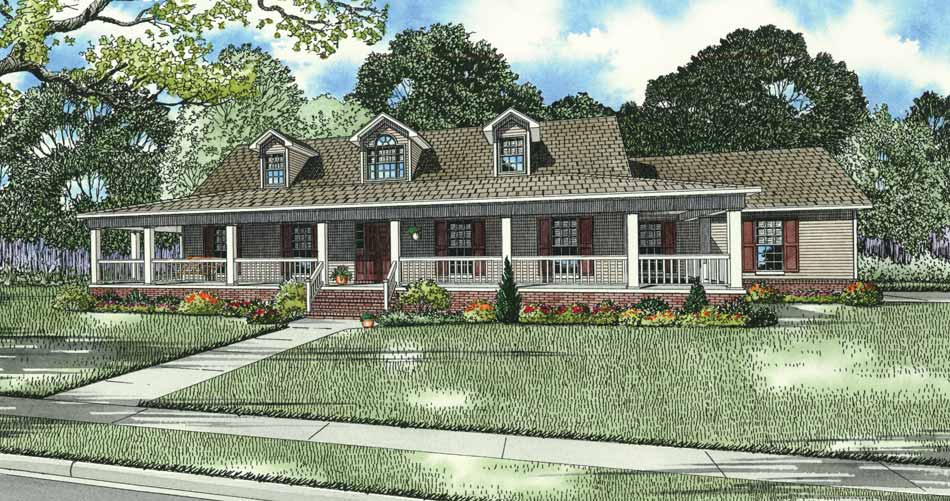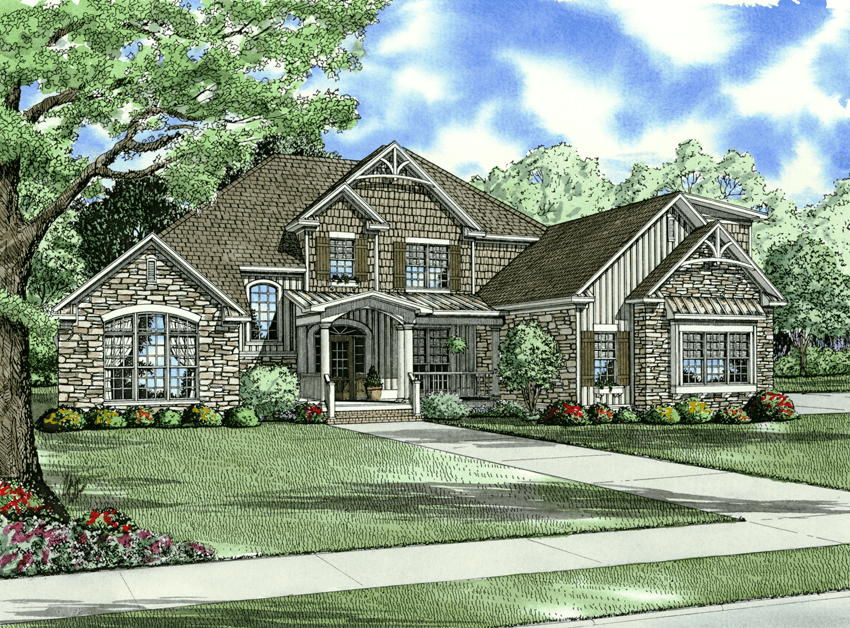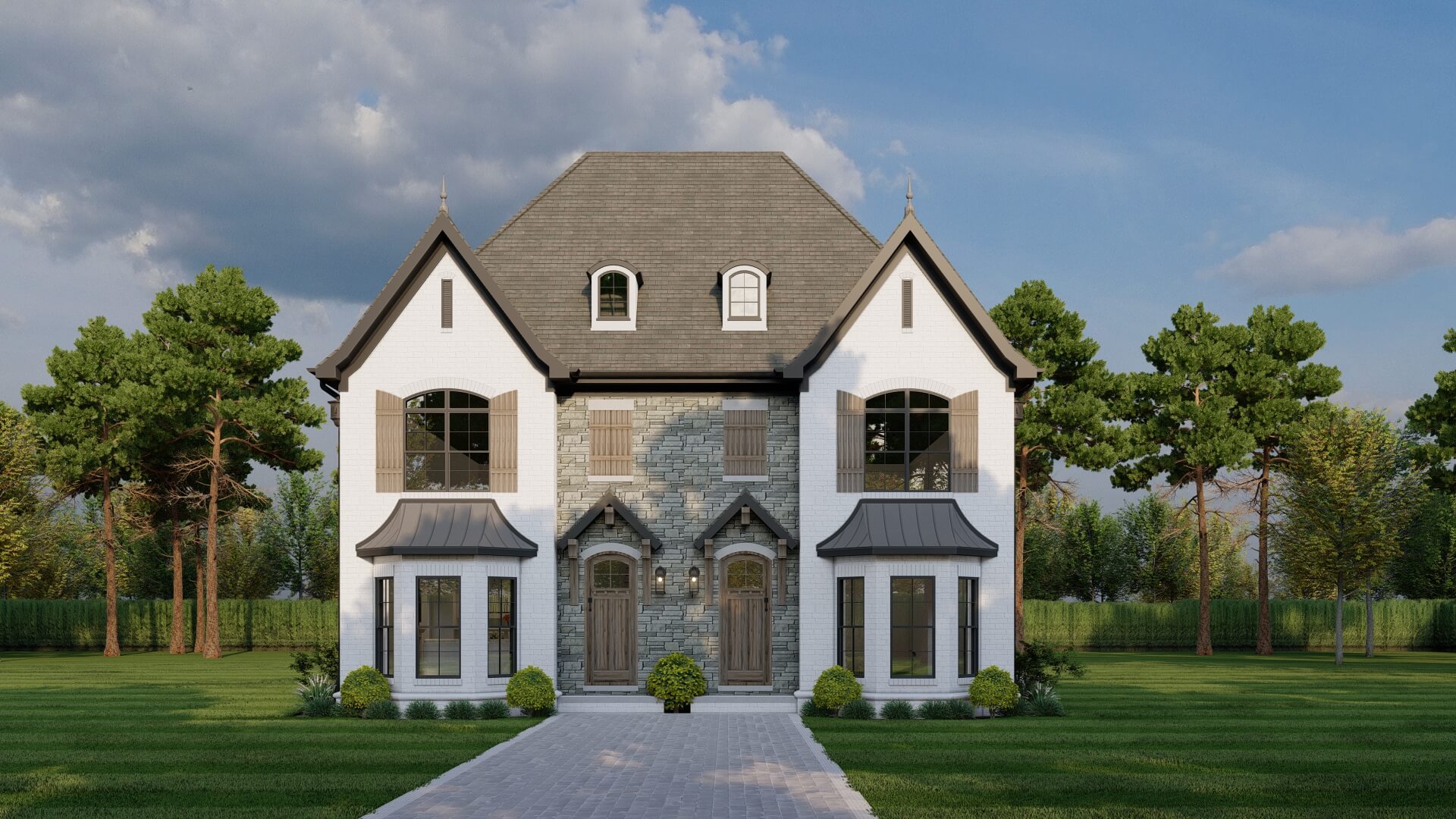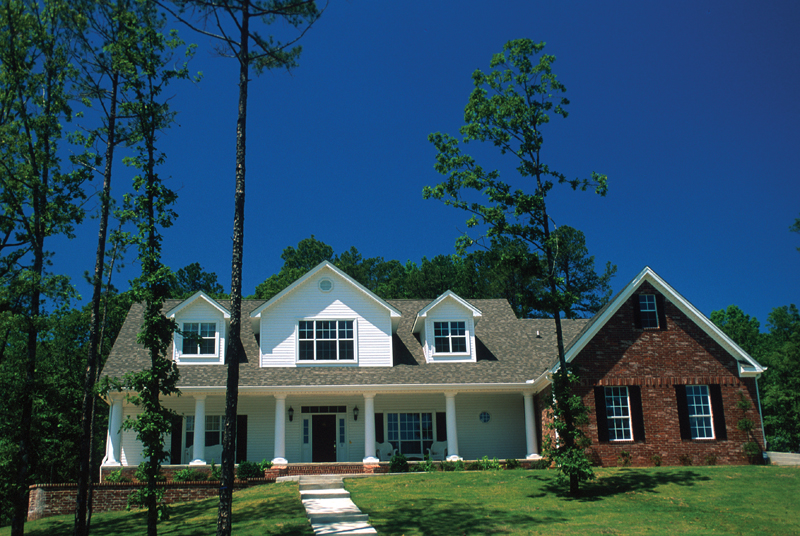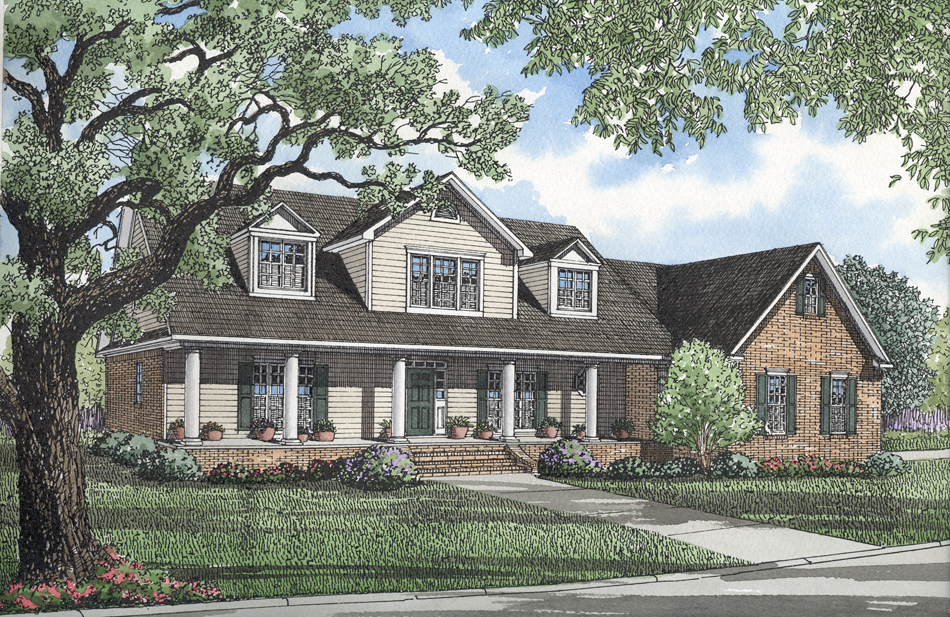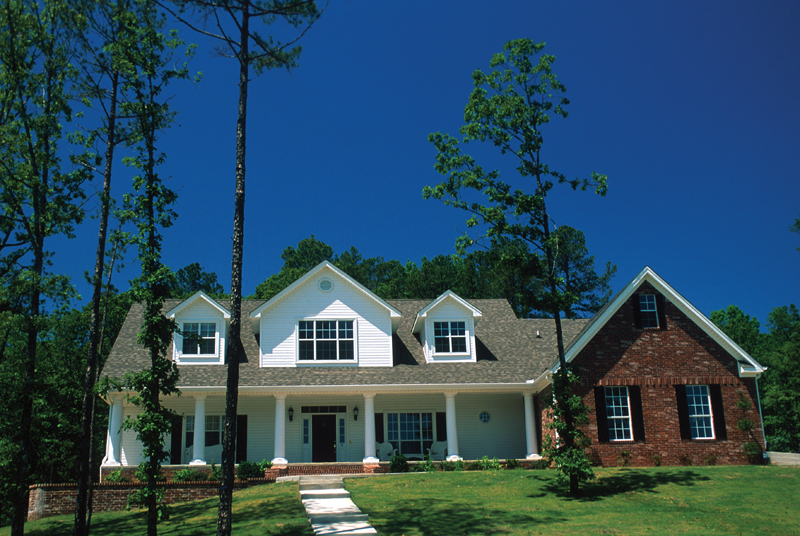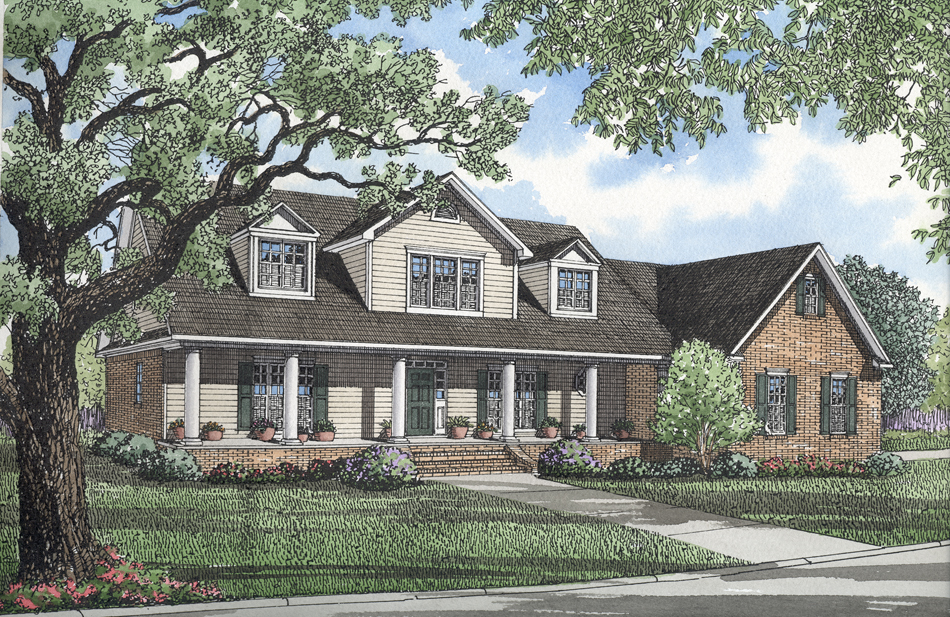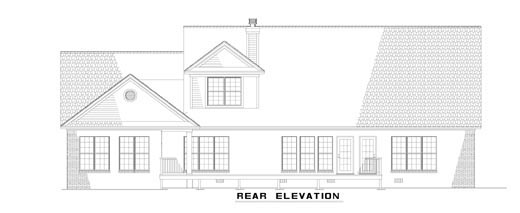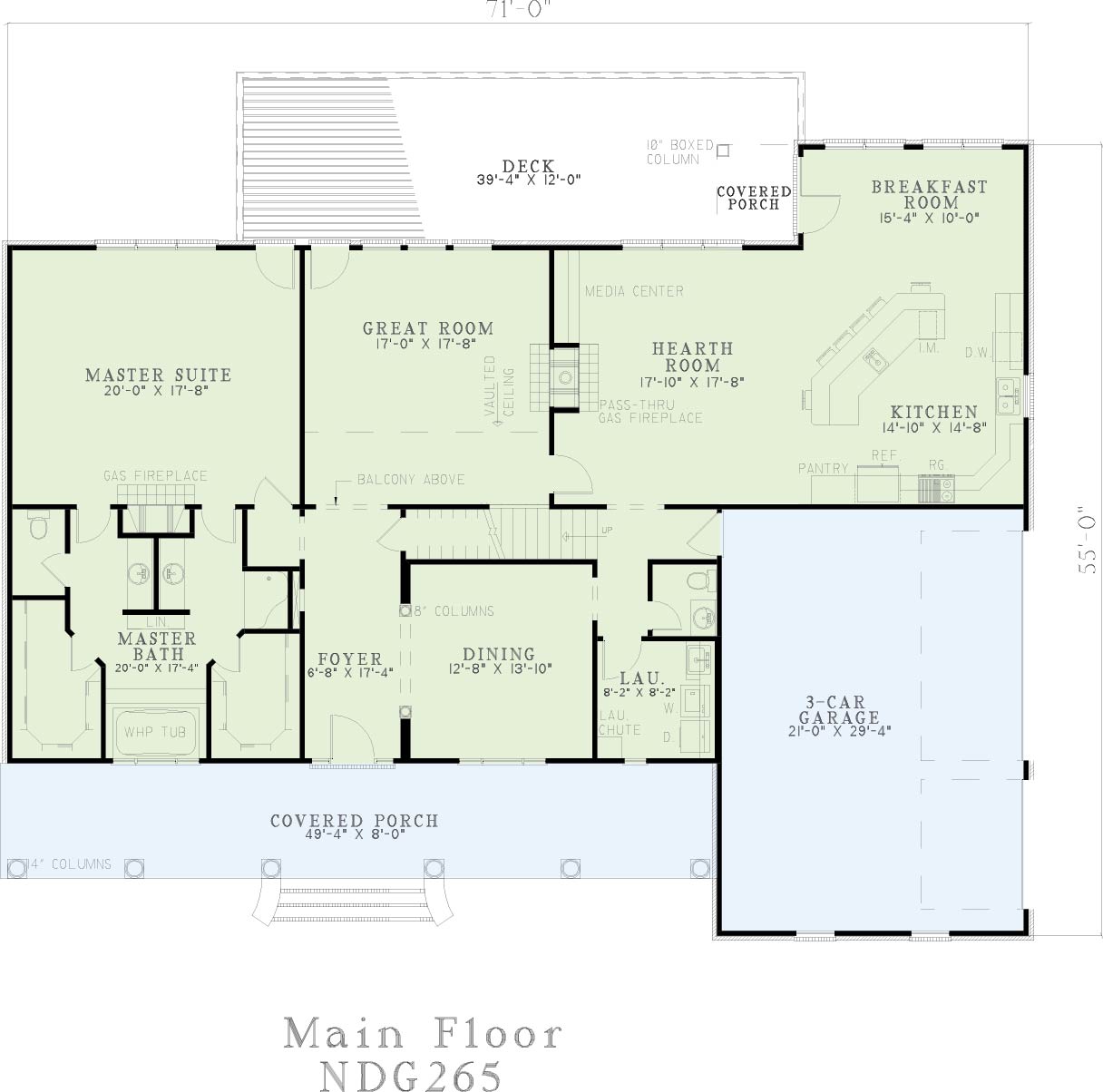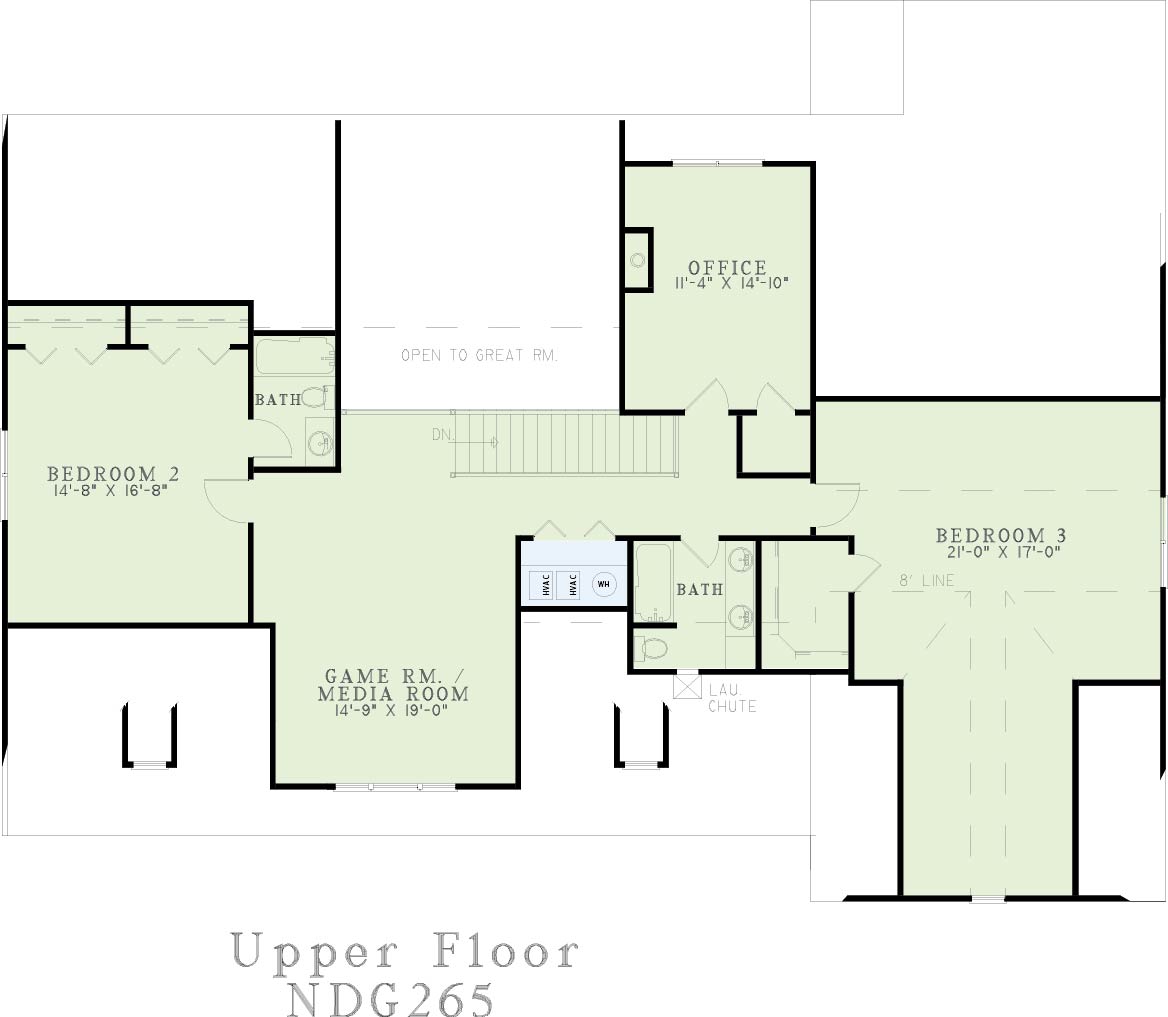House Plan 265 Walnut Lane, Country Home House Plan
Floor plans
NDG 265
House Plan 265 Walnut Lane, Country Home House Plan
PDF: $1,350.00
Plan Details
- Plan Number: NDG 265
- Total Living Space:3914Sq.Ft.
- Bedrooms: 3
- Full Baths: 3
- Half Baths: 1
- Garage: 3 Bay Yes
- Garage Type: Side Load
- Carport: No
- Carport Type: N/A
- Stories: 1.5
- Width Ft.: 71
- Width In.: N/A
- Depth Ft.: 55
- Depth In.: N/A
Description
Visualize your family in this clever split bedroom home. Entering through the foyer, eight inch columns welcome you into the formal dining area. Enjoy family night in the great room with vaulted ceilings and a pass-through fireplace that allows everyone the enjoyment of relaxing by the fire from either the great room or hearth room. Serve the kids breakfast at the island bar that is open to the breakfast room. End each day with dinner on your rear covered porch. The children will be nestled upstairs with plenty of space of their own after playing together in the game room.
Specifications
- Total Living Space:3914Sq.Ft.
- Main Floor: 2291 Sq.Ft
- Upper Floor (Sq.Ft.): 1623 Sq.Ft.
- Lower Floor (Sq.Ft.): N/A
- Bonus Room (Sq.Ft.): N/A
- Porch (Sq.Ft.): 457 Sq.Ft.
- Garage (Sq.Ft.): 616 Sq.Ft.
- Total Square Feet: 4987 Sq.Ft.
- Customizable: Yes
- Wall Construction: 2x4
- Vaulted Ceiling Height: No
- Main Ceiling Height: 9
- Upper Ceiling Height: 8
- Lower Ceiling Height: N/A
- Roof Type: Shingle
- Main Roof Pitch: 9:12
- Porch Roof Pitch: N/A
- Roof Framing Description: Stick
- Designed Roof Load: 45lbs
- Ridge Height (Ft.): 26
- Ridge Height (In.): 3
- Insulation Exterior: R13
- Insulation Floor Minimum: R19
- Insulation Ceiling Minimum: R30
- Lower Bonus Space (Sq.Ft.): N/A
Customize This Plan
Need to make changes? We will get you a free price quote!
Modify This Plan
Property Attachments
Plan Package
Related Plans
