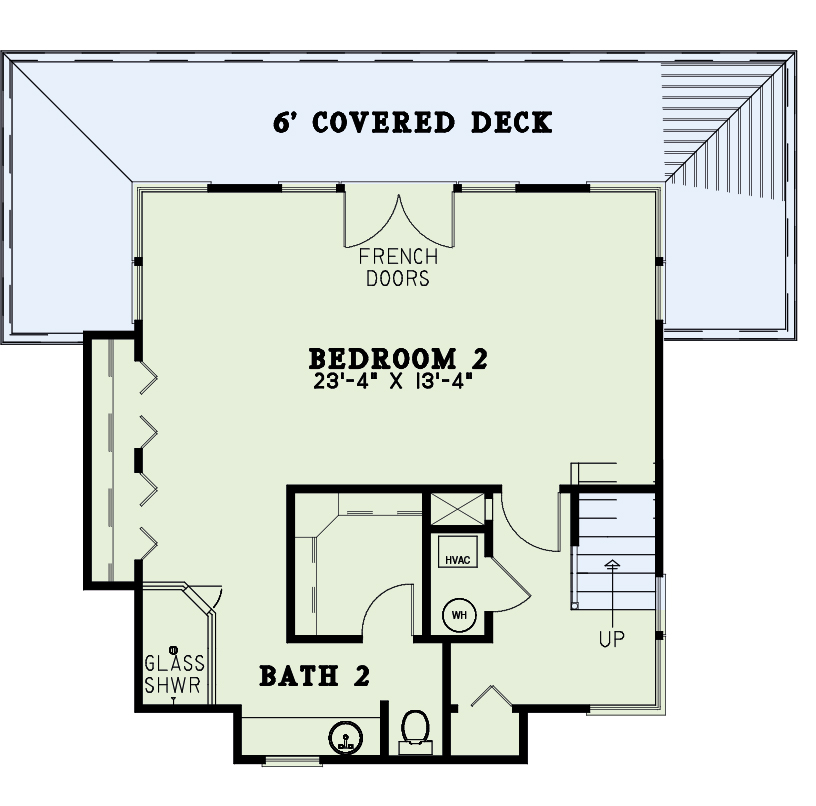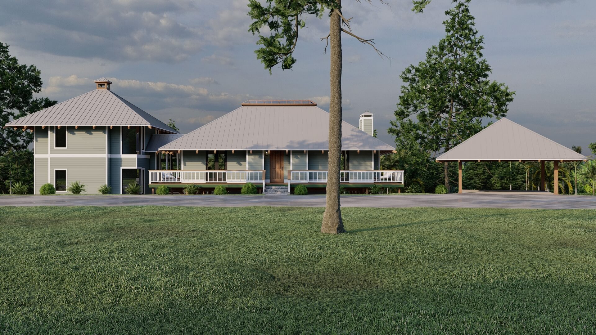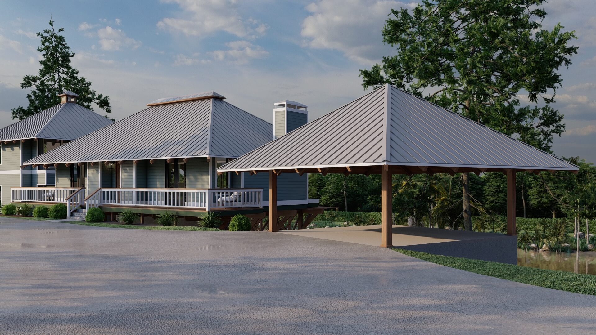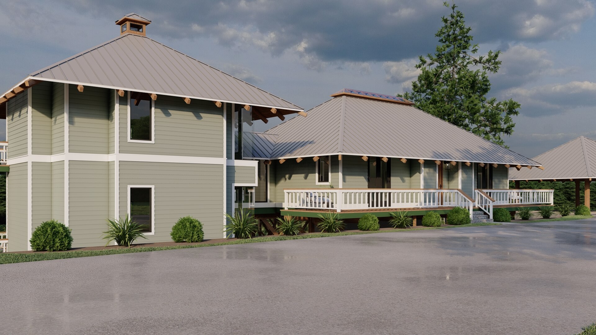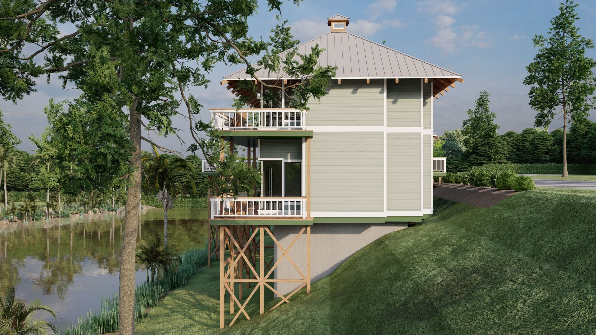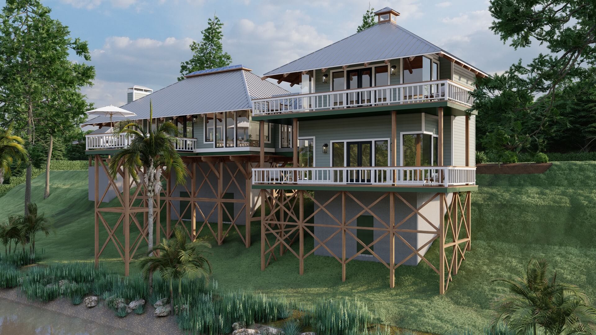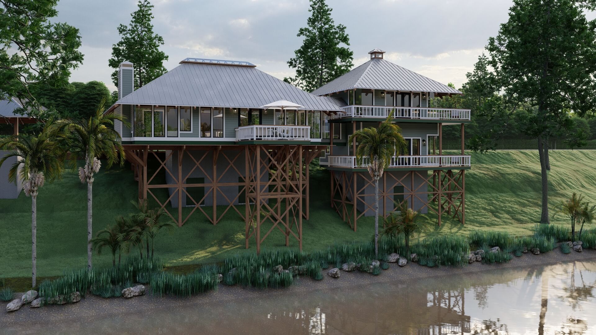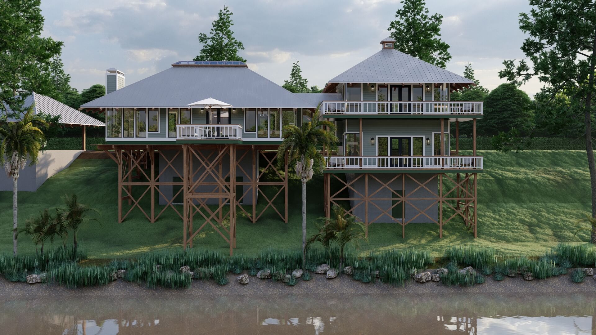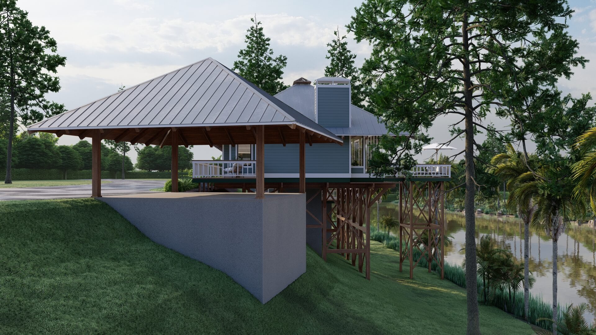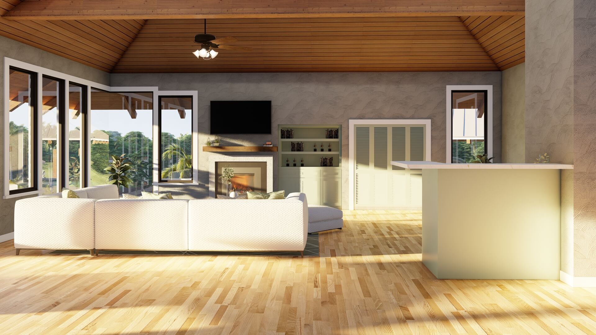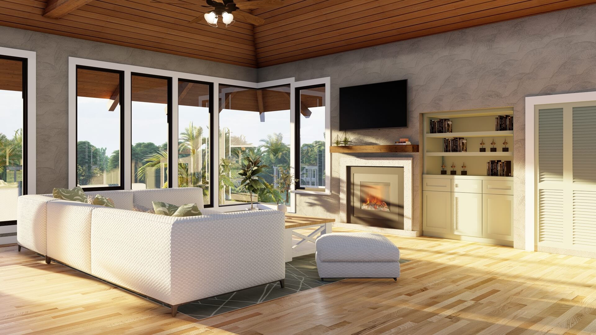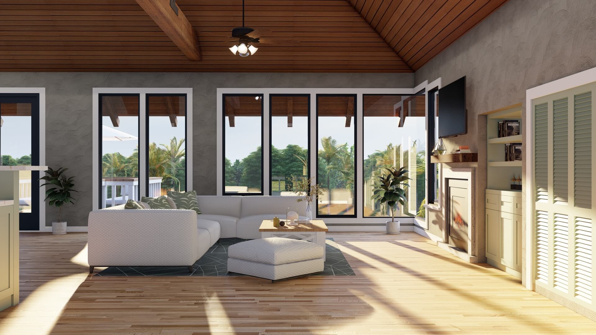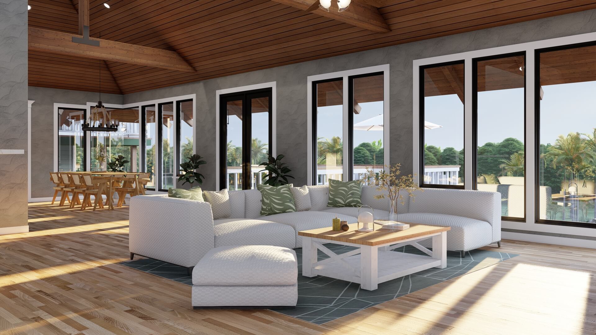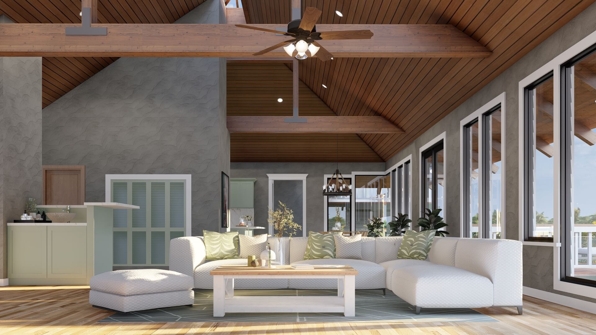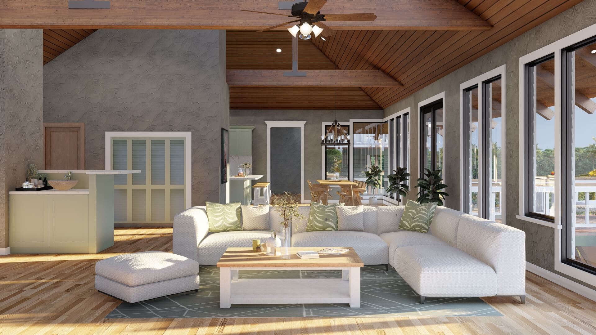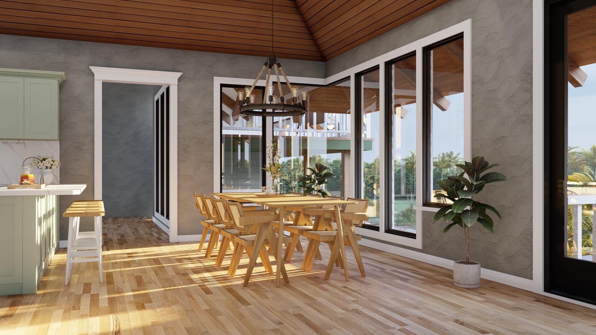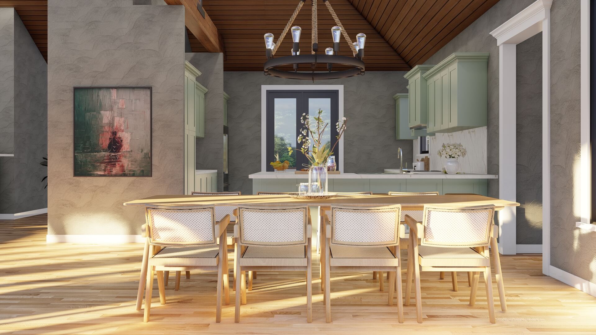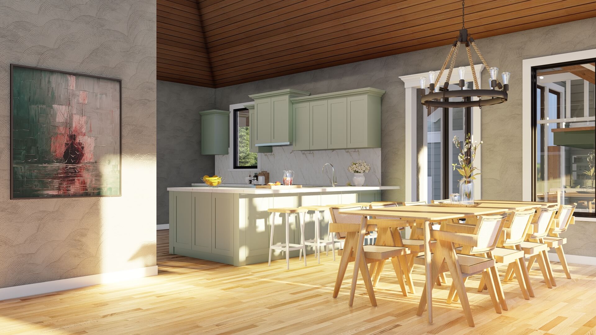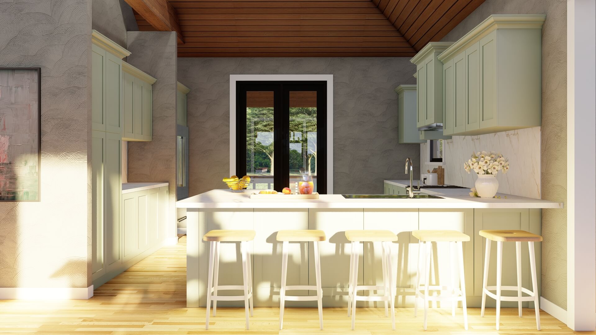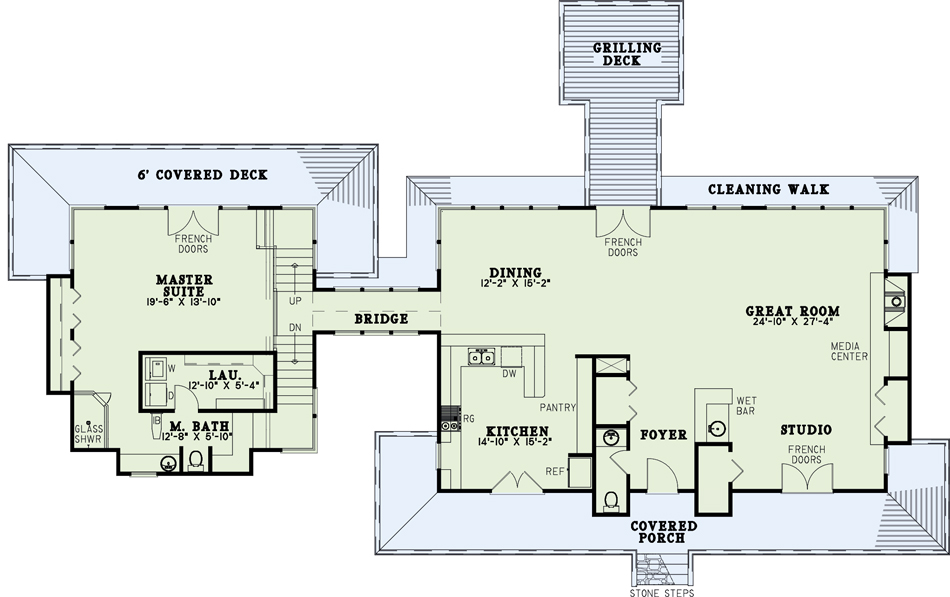House Plan 311 Waterfront Cove, Waterfront House Plan
Floor plans
NDG 311
House Plan 311 Waterfront Cove, Waterfront House Plan
PDF: $1,100.00
Plan Details
- Plan Number: NDG 311
- Total Living Space:2610Sq.Ft.
- Bedrooms: 2
- Full Baths: 2
- Half Baths: 1
- Garage: No
- Garage Type: N/A
- Carport: N/A
- Carport Type: N/A
- Stories: 2
- Width Ft.: 91
- Width In.: 10
- Depth Ft.: 54
- Depth In.: N/A
Description
Stone steps and a covered porch welcome you to this tree house style home. French doors open to the studio with a wet bar providing relaxation while enjoying the great room fireplace. Your guests will enjoy the openness of the dining room and kitchen created by the vaulted ceilings above. A peninsula grilling deck allows you to prepare your meals with ease. Separated from the living areas by a bridge, your master suite includes corner glass shower and walk-in closet with a convenient laundry area. The lower level has an identical bedroom suite with French door access to the rear deck.
Specifications
- Total Living Space:2610Sq.Ft.
- Main Floor: 1976 Sq.Ft
- Upper Floor (Sq.Ft.): 634 Sq.Ft.
- Lower Floor (Sq.Ft.): N/A
- Bonus Room (Sq.Ft.): N/A
- Porch (Sq.Ft.): 1360 Sq.Ft.
- Garage (Sq.Ft.): N/A
- Total Square Feet: 4370 Sq.Ft.
- Customizable: Yes
- Wall Construction: 2x4
- Vaulted Ceiling Height: No
- Main Ceiling Height: N/A
- Upper Ceiling Height: N/A
- Lower Ceiling Height: 10
- Roof Type: Shingle
- Main Roof Pitch: 8:12
- Porch Roof Pitch: N/A
- Roof Framing Description: Stick
- Designed Roof Load: 45lbs
- Ridge Height (Ft.): 30
- Ridge Height (In.): 0
- Insulation Exterior: R13
- Insulation Floor Minimum: R19
- Insulation Ceiling Minimum: R30
- Lower Bonus Space (Sq.Ft.): N/A
Plan Collections
Customize This Plan
Need to make changes? We will get you a free price quote!
Modify This Plan
Property Attachments
Plan Package
Related Plans
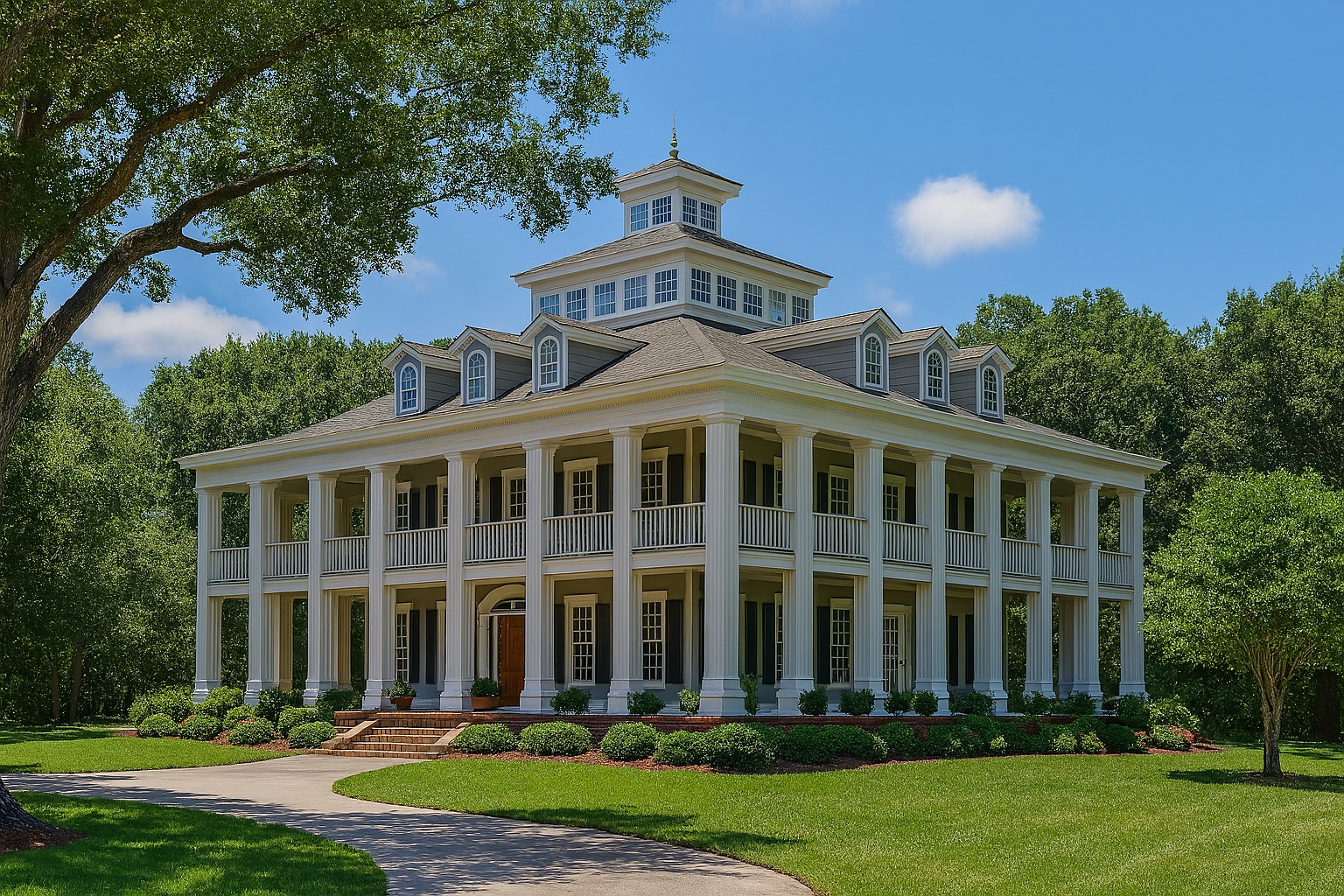
House Plan 606 Dogwood Avenue, Colonial Classical Federal House Plan
606
- 3
- 3
- No
- 3
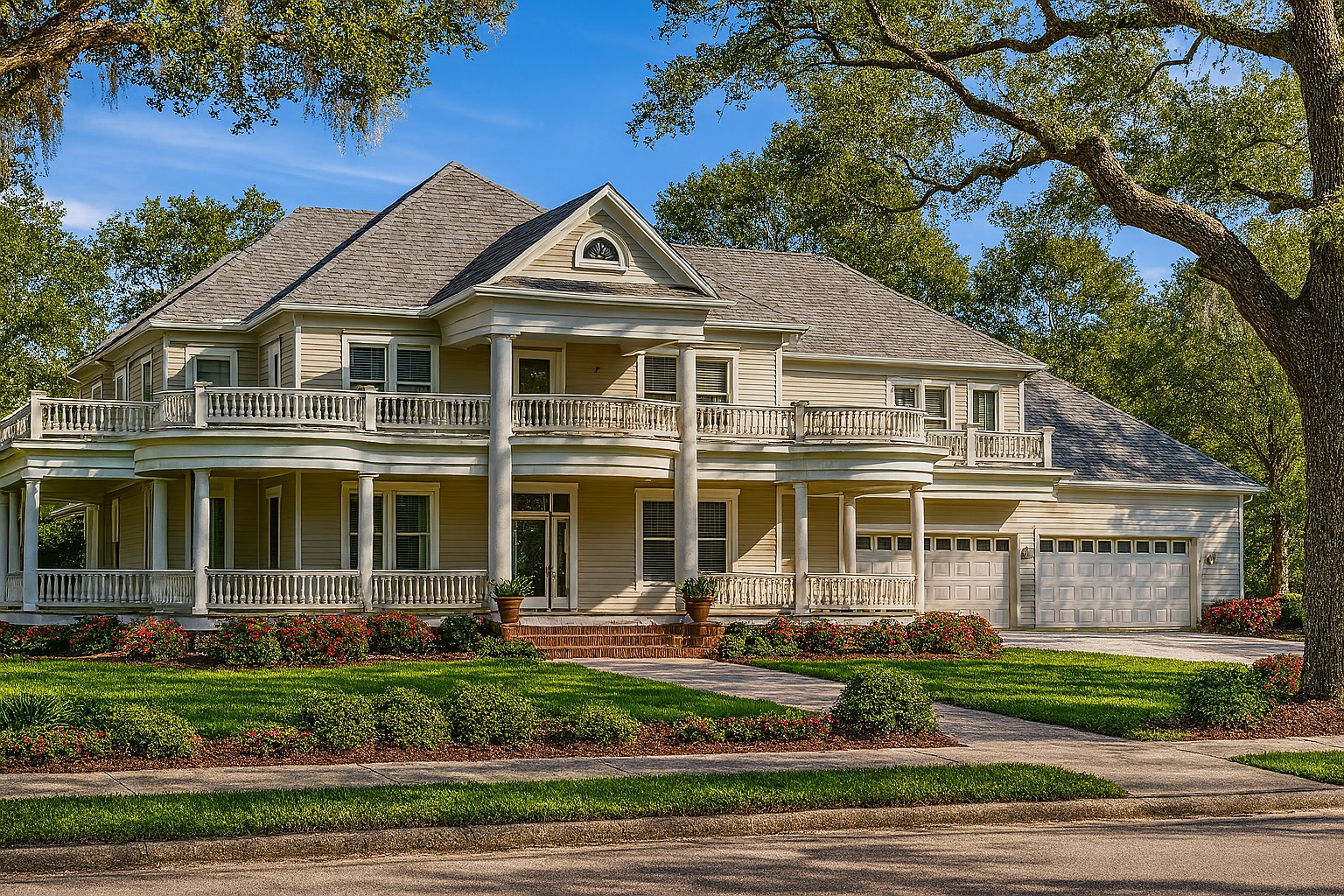
House Plan 611 Polly Anna, Colonial Classical Federal House Plan
611
- 6
- 5
- 4 BayYes
- 3
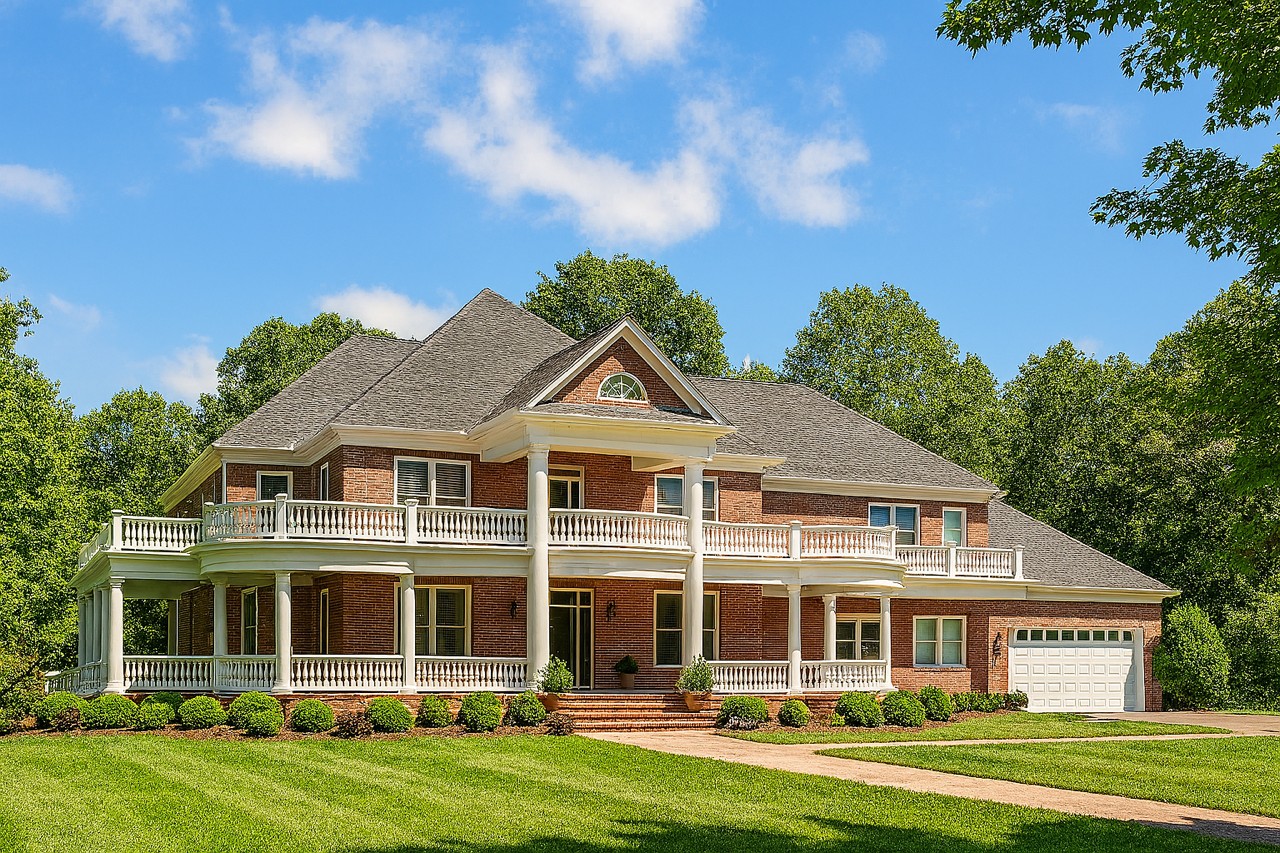
House Plan 611B Polly Anna II, Colonial Classical Federal House Plan
611B
- 6
- 5
- 4 BayYes
- 3
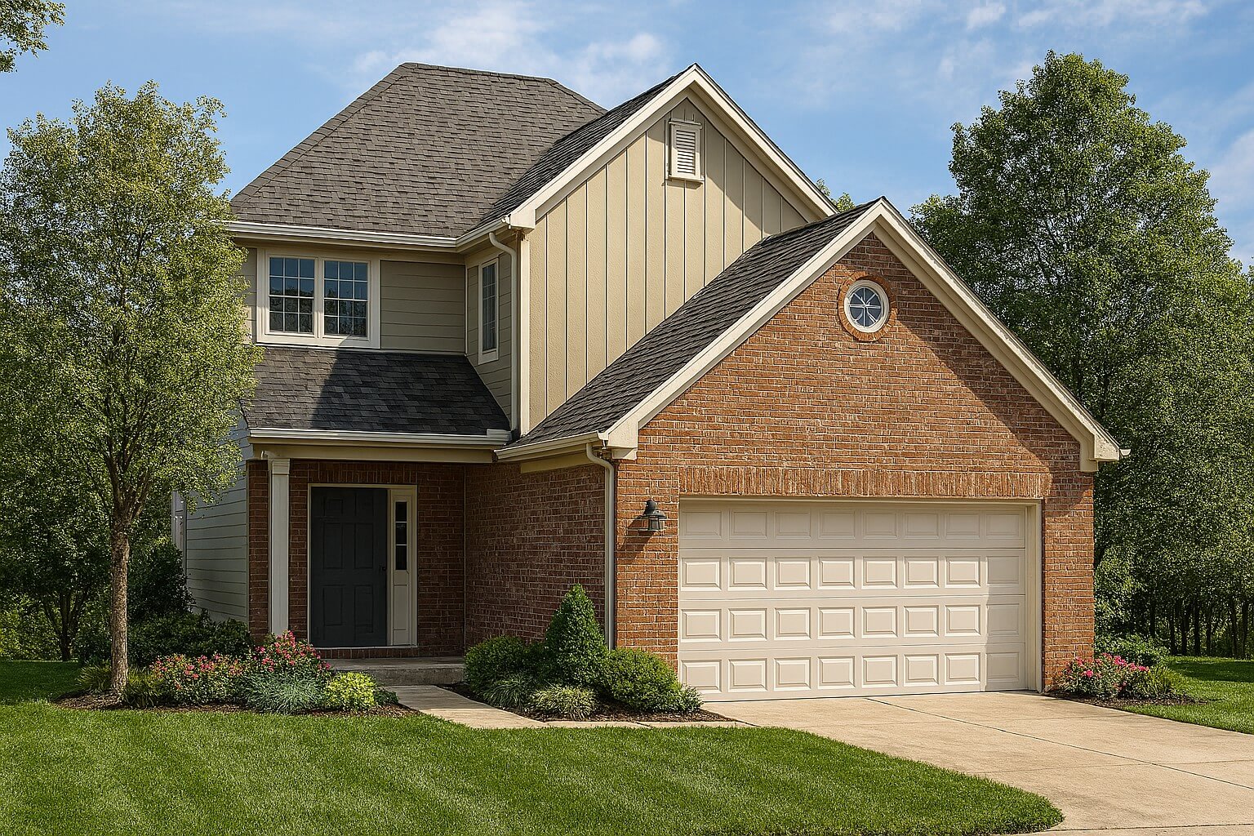
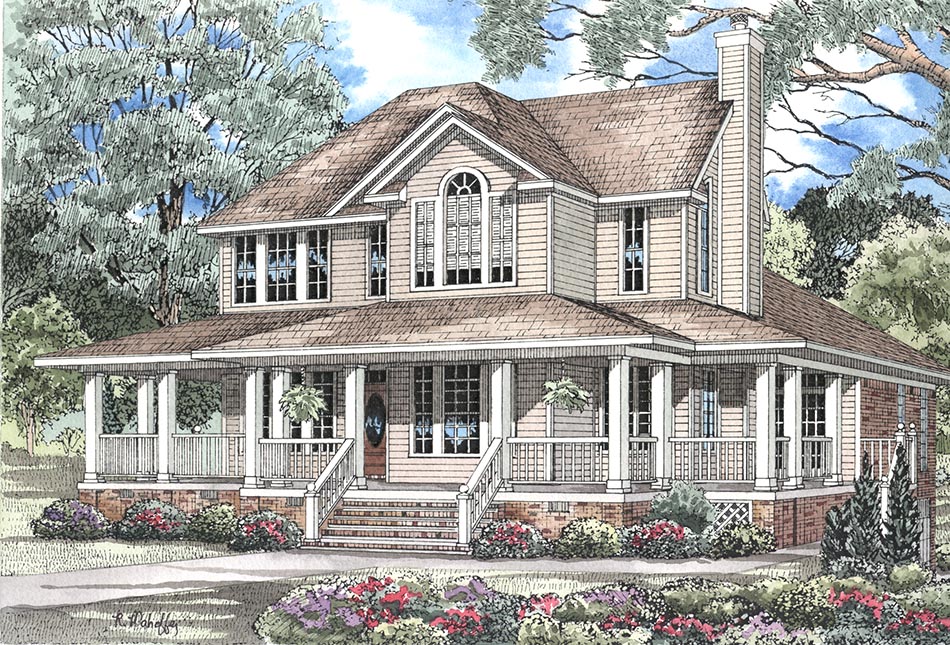
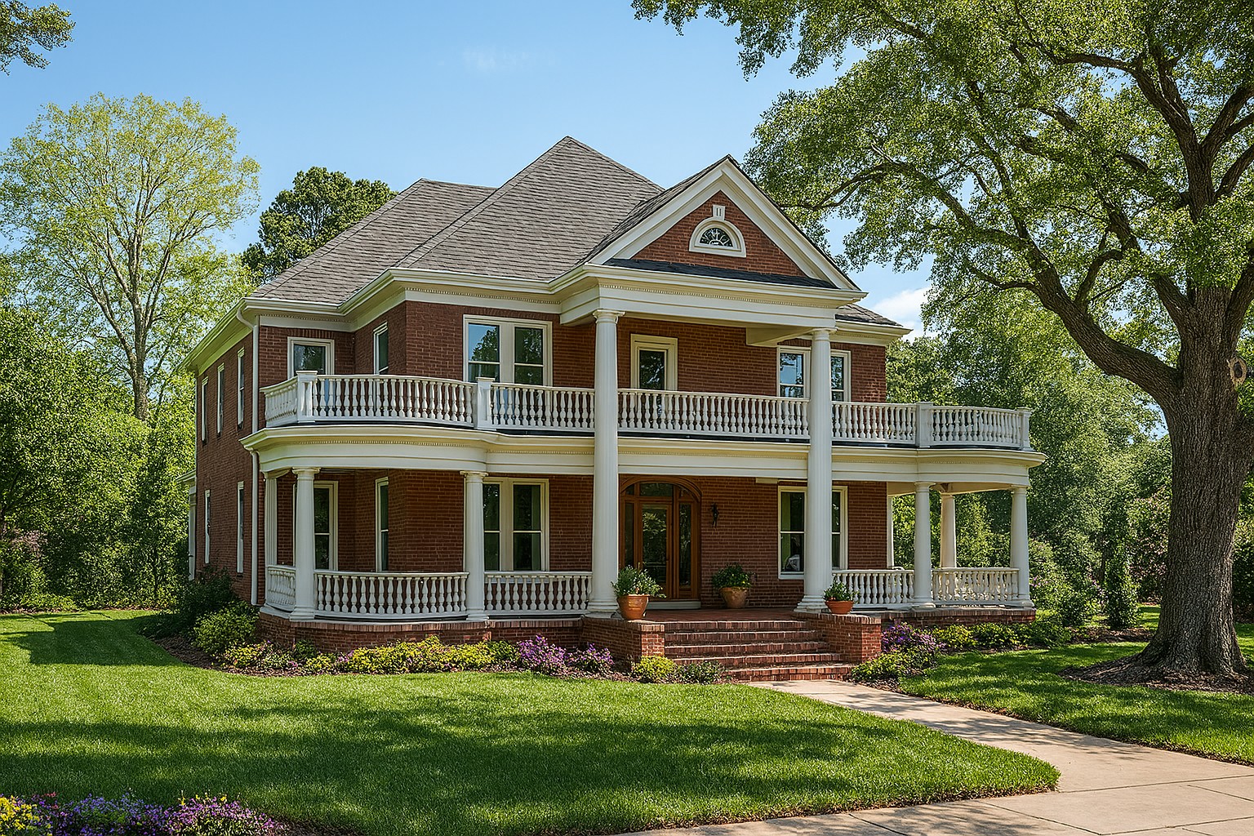
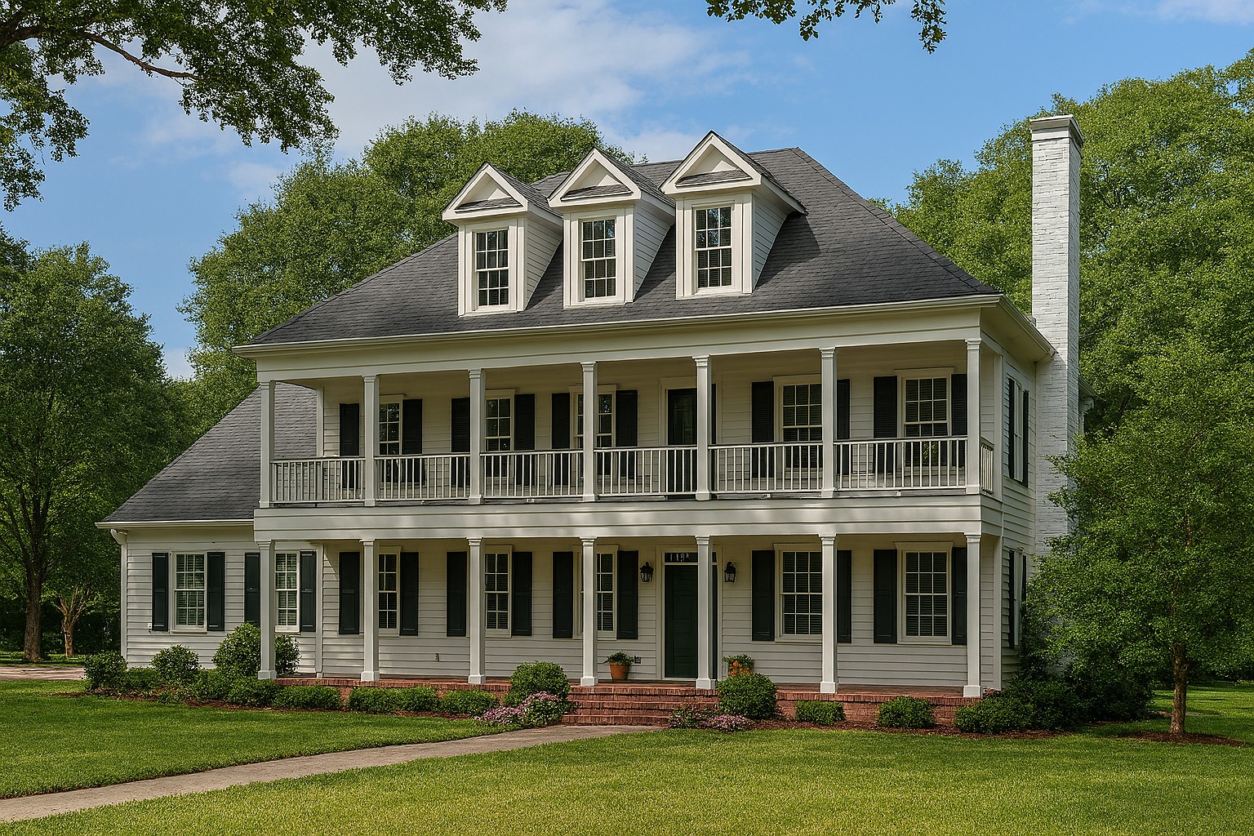
House Plan 275 Olive Street, Colonial Classical Federal House Plan
275
- 3
- 2
- 2 BayYes
- 2
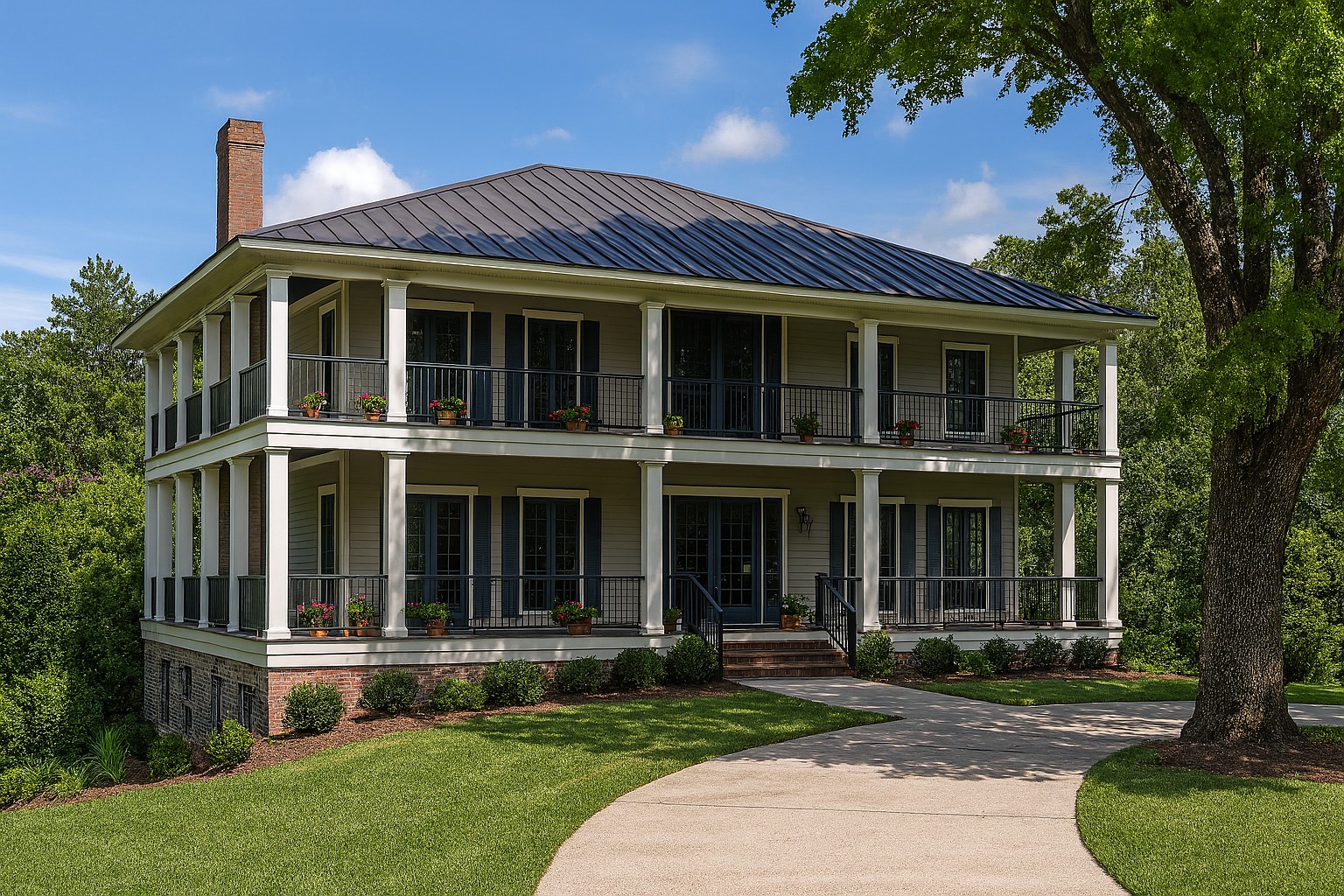
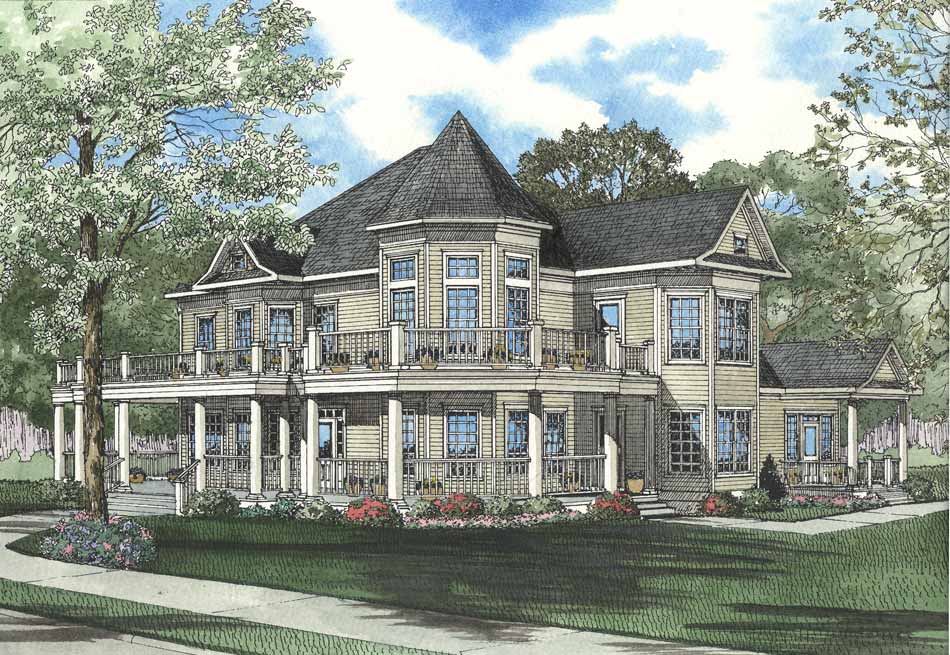
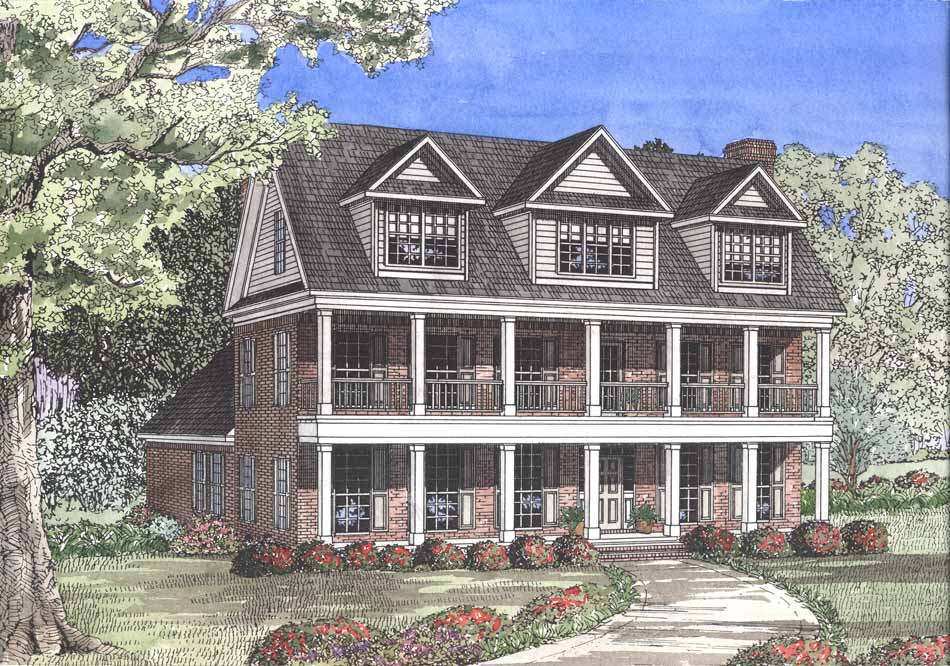
House Plan 603 Autumn Drive, Colonial Classical Federal House Plan
603
- 5
- 4
- 3 BayYes
- 2.5

House Plan 606 Dogwood Avenue, Colonial Classical Federal House Plan
606
- 3
- 3
- No
- 3

House Plan 611 Polly Anna, Colonial Classical Federal House Plan
611
- 6
- 5
- 4 BayYes
- 3

House Plan 611B Polly Anna II, Colonial Classical Federal House Plan
611B
- 6
- 5
- 4 BayYes
- 3




House Plan 275 Olive Street, Colonial Classical Federal House Plan
275
- 3
- 2
- 2 BayYes
- 2



House Plan 603 Autumn Drive, Colonial Classical Federal House Plan
603
- 5
- 4
- 3 BayYes
- 2.5

House Plan 606 Dogwood Avenue, Colonial Classical Federal House Plan
606
- 3
- 3
- No
- 3

House Plan 611 Polly Anna, Colonial Classical Federal House Plan
611
- 6
- 5
- 4 BayYes
- 3

House Plan 611B Polly Anna II, Colonial Classical Federal House Plan
611B
- 6
- 5
- 4 BayYes
- 3

