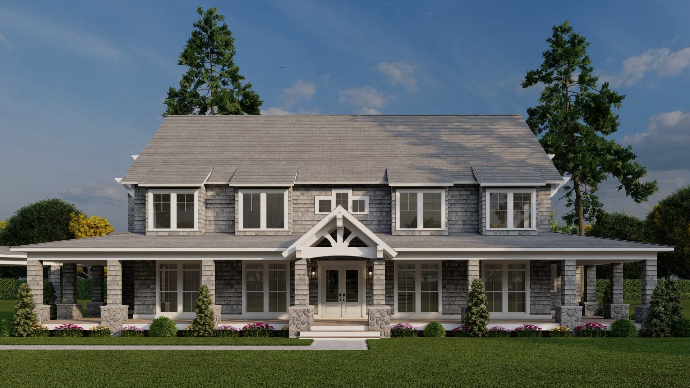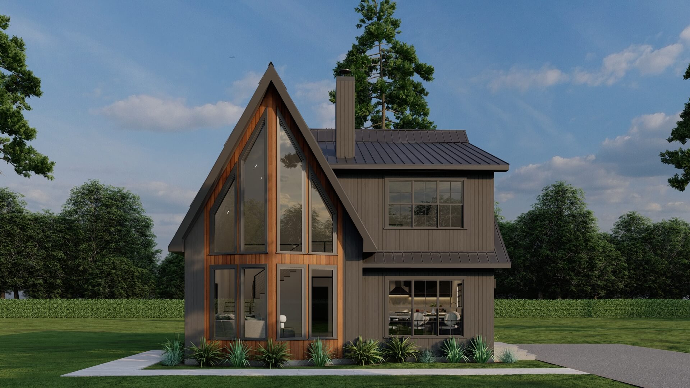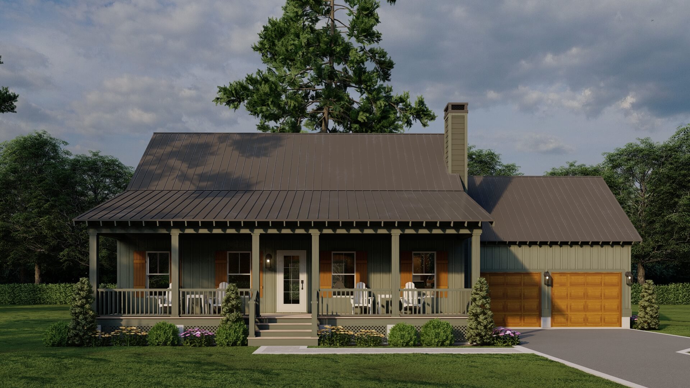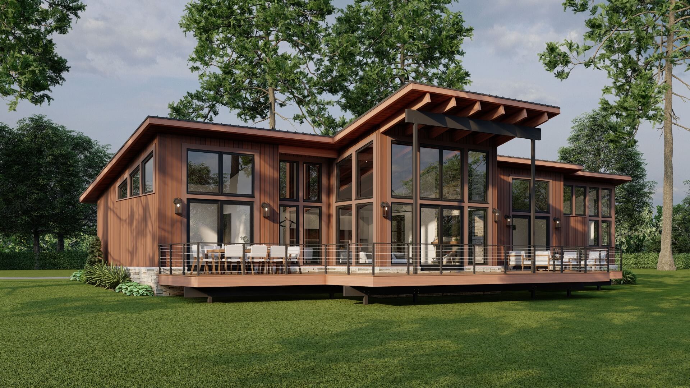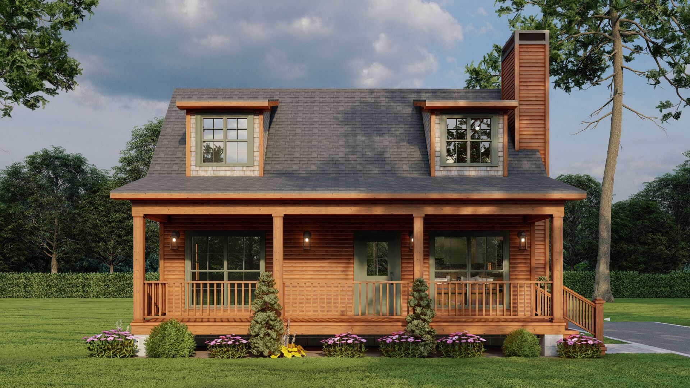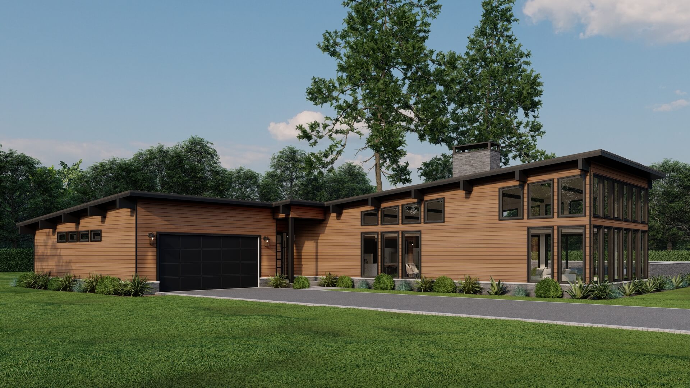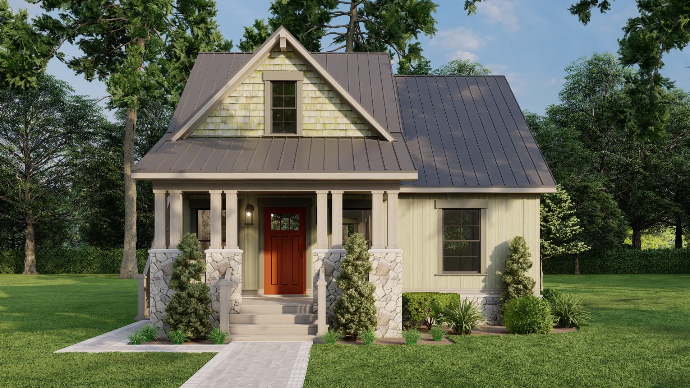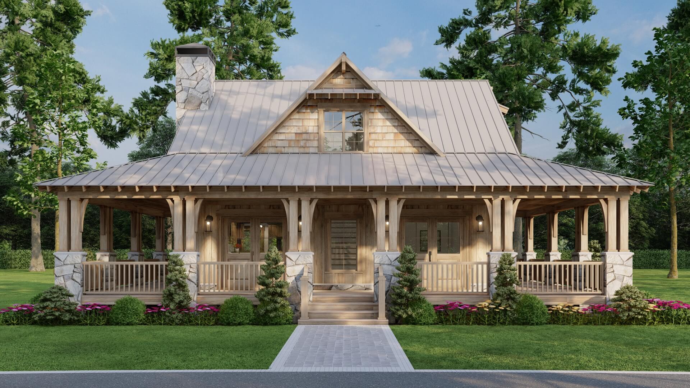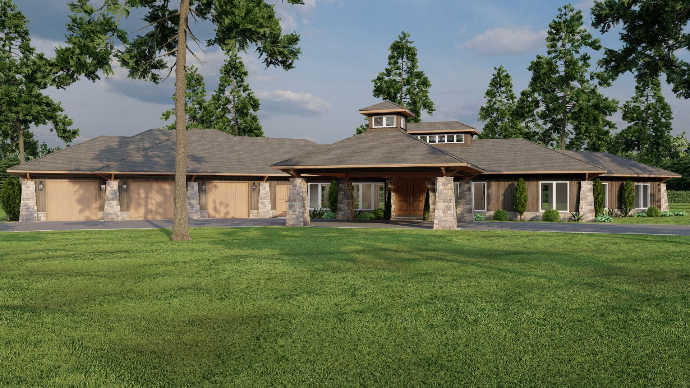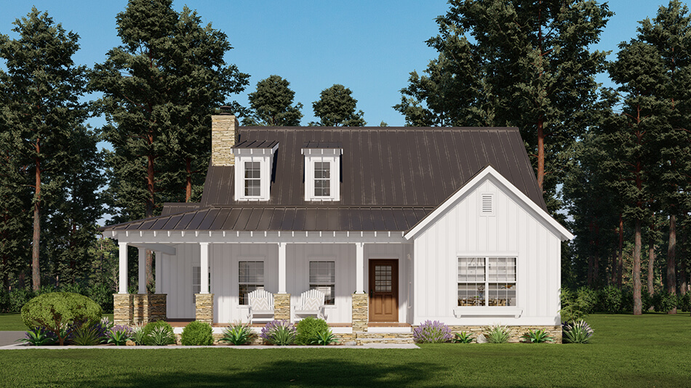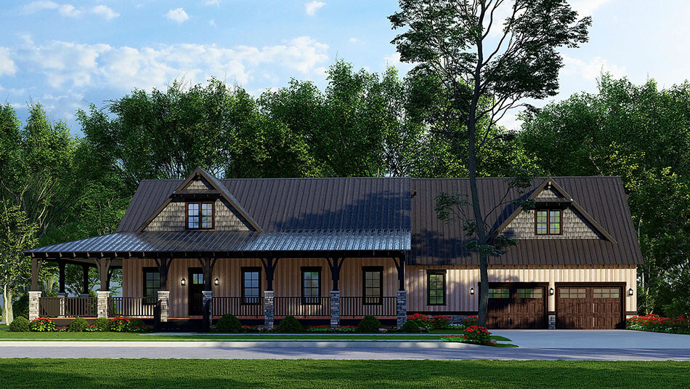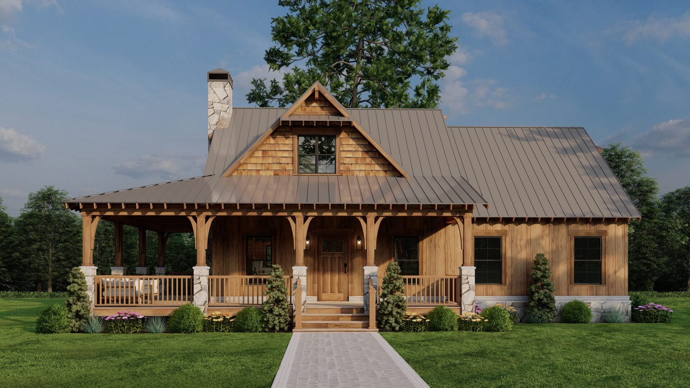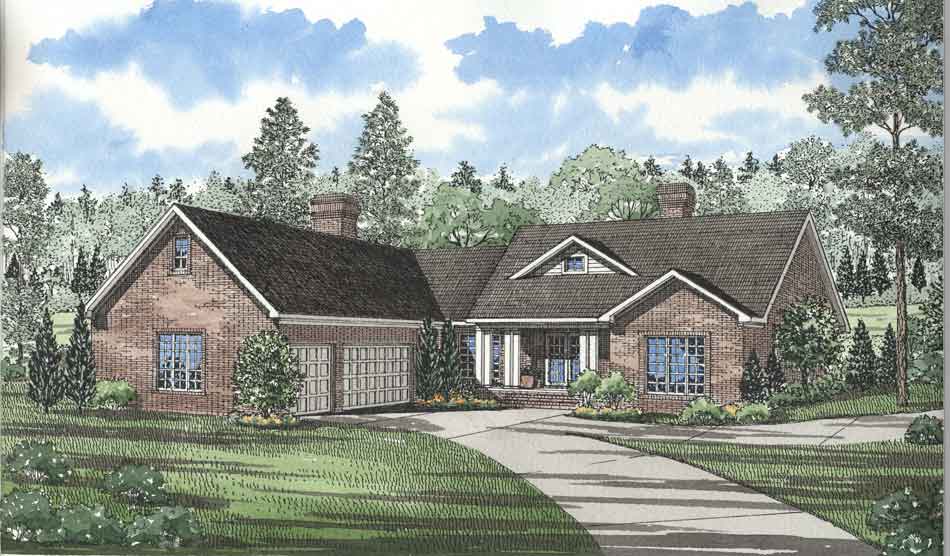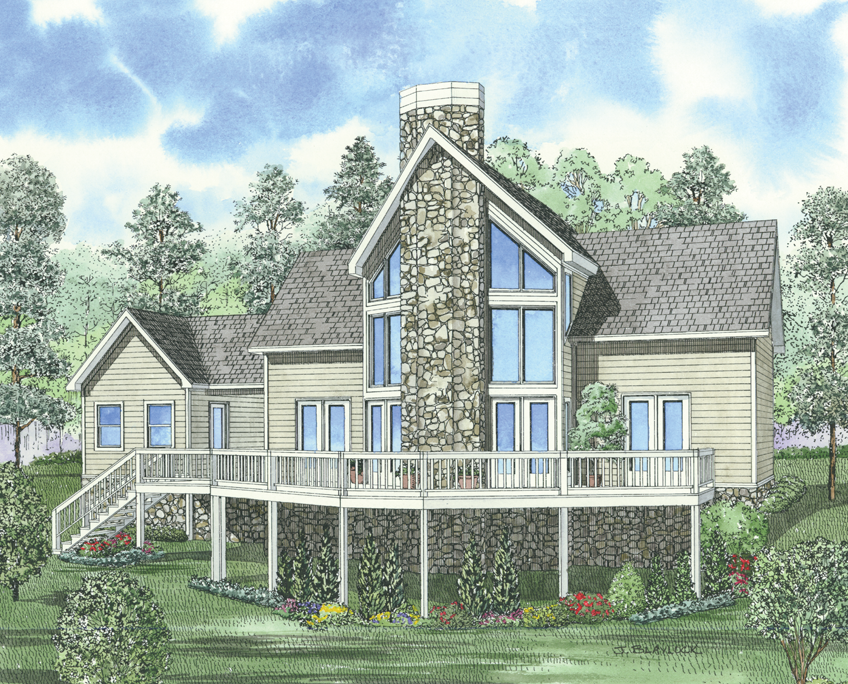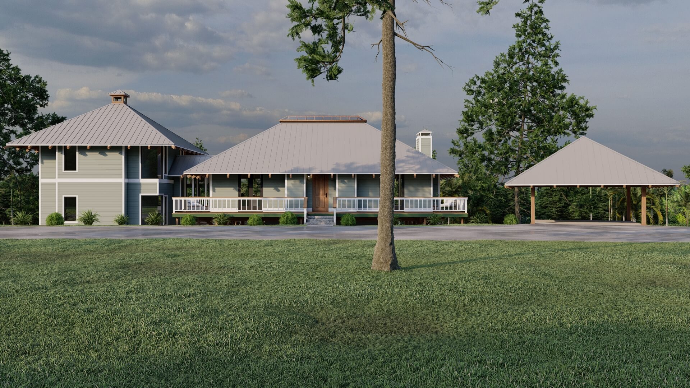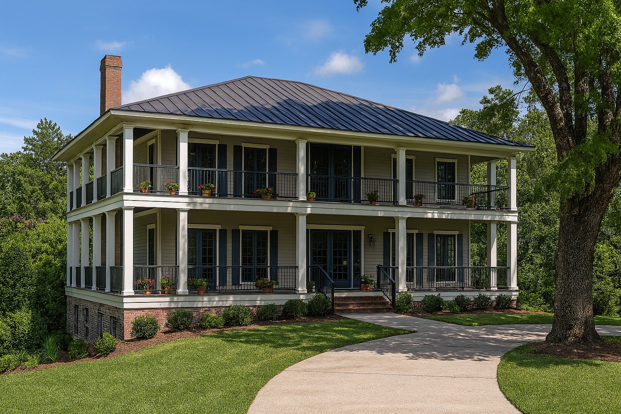Waterfront House Plans Collection

Discover the ideal waterfront house plans designed to complement stunning lake, beach, coastal, and mountain view settings. At Nelson Design Group, Designer Michael E. Nelson brings his love for the outdoors into every design, offering a range of waterfront home plans featuring expansive rear views, open floor plans, lofts, deep covered porches, and large wraparound decks. Whether you're looking for small or large square footage, our diverse selection of waterfront house plans is tailored to fit any lifestyle. Have a specific lakeside or mountain retreat in mind? We can modify any plan to meet your needs. Call us for more details at(870) 931-5777.
- Date Added (Oldest First)
- Date Added (Newest First)
- Total Living Space (Smallest First)
- Total Living Space (Largest First)
- Least Viewed
- Most Viewed
House Plan 5468 Bayside Retreat, Craftsman House Plan
MEN 5468
- 6
- 5
- 3 Bay Yes
- 2
- Width Ft.: 139
- Width In.: 2
- Depth Ft.: 103
Riverbend Cabin House Plan, 5460 Appalachian Retreat
MEN 5460
- 3
- 2
- No
- 2.5
- Width Ft.: 32
- Width In.: 0
- Depth Ft.: 48
House Plan 1703 Creekside Overlook, Rustic House Plan
NDG 1703
- 3
- 2
- 2 Bay Yes
- 1.5
- Width Ft.: 64
- Width In.: 0
- Depth Ft.: 41
House Plan 5433 Twin Slopes Retreat, Modern House Plan
MEN 5433
- 2
- 2
- No
- 1
- Width Ft.: 77
- Width In.: 0
- Depth Ft.: 69
House Plan 5431 Lost Creek Retreat, Riverbend Cabin House Plan
MEN 5431
- 2
- 2
- No
- 2
- Width Ft.: 33
- Width In.: 4
- Depth Ft.: 37
House Plan 5428 Rocky Mountain Retreat, Modern House Plan
MEN 5428
- 3
- 3
- 2 Bay Yes
- 1
- Width Ft.: 89
- Width In.:
- Depth Ft.: 82
House Plan 5424 Otter Creek Cottage, Riverbend Cabin House Plan
MEN 5424
- 2
- 2
- No
- 2
- Width Ft.: 31
- Width In.: 10
- Depth Ft.: 38
House Plan 5423 Cedarwood Retreat, Riverbend Cabin House Plan
MEN 5423
- 3
- 2
- No
- 1.5
- Width Ft.: 47
- Width In.: 10
- Depth Ft.: 48
House Plan 5406 Waters Edge Retreat, Mediterranean House Plan
MEN 5406
- 3
- 2
- 3 Bay Yes
- 1
- Width Ft.: 141
- Width In.: 4
- Depth Ft.: 85
House Plan 5391 Crosscreek Falls, Riverbend House Plan
MEN 5391
- 2
- 2
- No
- 1.5
- Width Ft.: 44
- Width In.: 2
- Depth Ft.: 47
House Plan 5308 Englewood Place, Riverbend House Plan
MEN 5308
- 2
- 3
- 2 Bay
- 1.5
- Width Ft.: 89
- Width In.: 8
- Depth Ft.: 51
House Plan 1641 Weekend Retreat II, Riverbend House Plan
NDG 1641
- 2
- 2
- No
- 1.5
- Width Ft.: 53
- Width In.: 2
- Depth Ft.: 46
House Plan 332 Waterfront Cove, Waterfront House Plan
NDG 332
- 3
- 2
- 3 Bay Yes
- 1
- Width Ft.: 75
- Width In.: 0
- Depth Ft.: 100
House Plan 833 Waterfront Cove, Waterfront House Plan
NDG 833
- 2
- 2
- 1 Bay Yes
- 1.5
- Width Ft.: 62
- Width In.: 0
- Depth Ft.: 39
House Plan 311 Waterfront Cove, Waterfront House Plan
NDG 311
- 2
- 2
- No
- 2
- Width Ft.: 91
- Width In.: 10
- Depth Ft.: 54
House Plan 369 Waterfront Cove, Waterfront House Plan
NDG 369
- 3
- 3
- 2 Bay Yes
- 2
- Width Ft.: 58
- Width In.: 0
- Depth Ft.: 48
