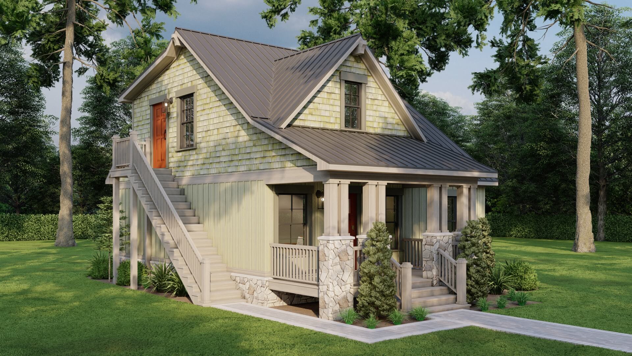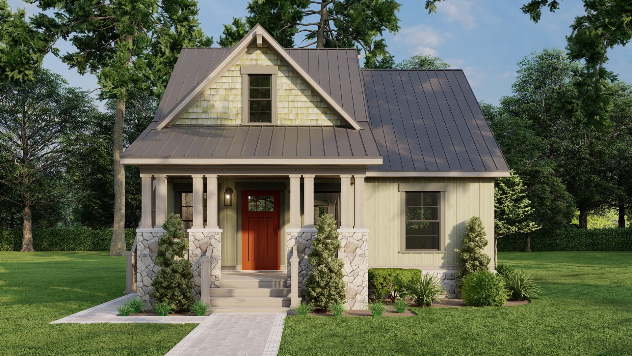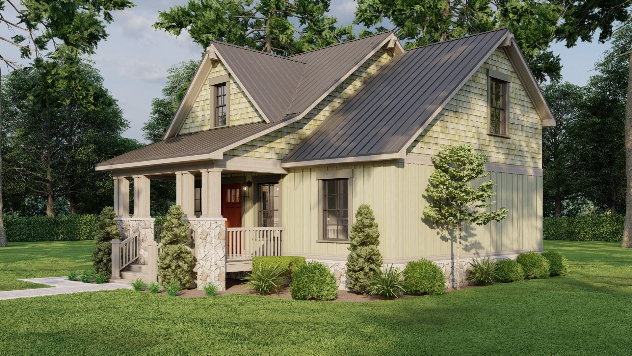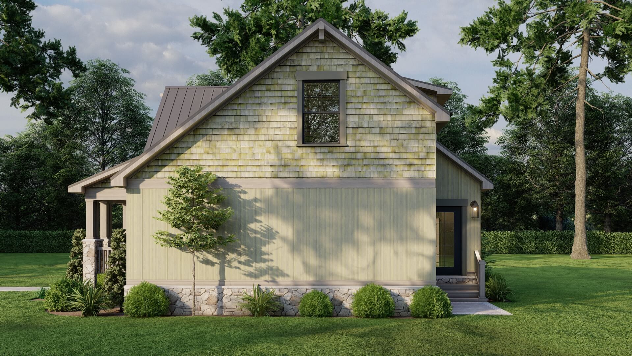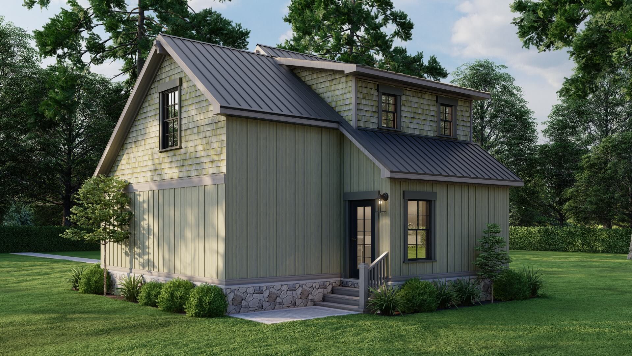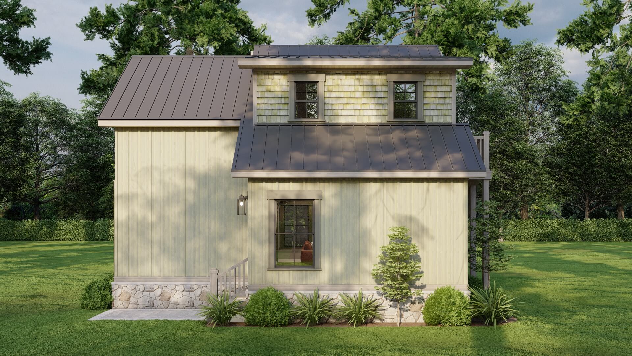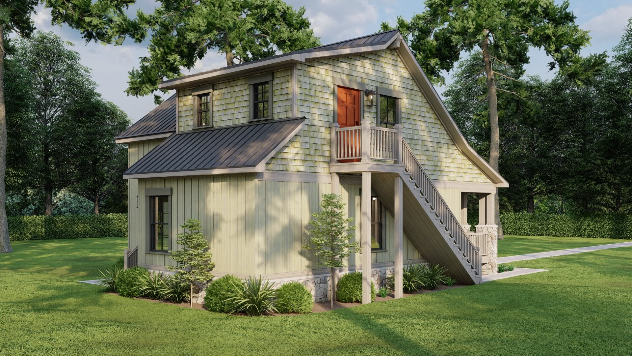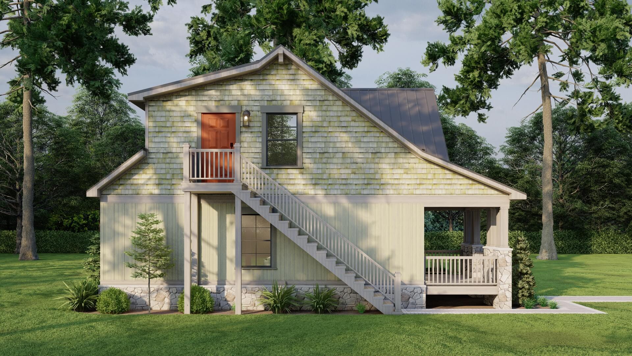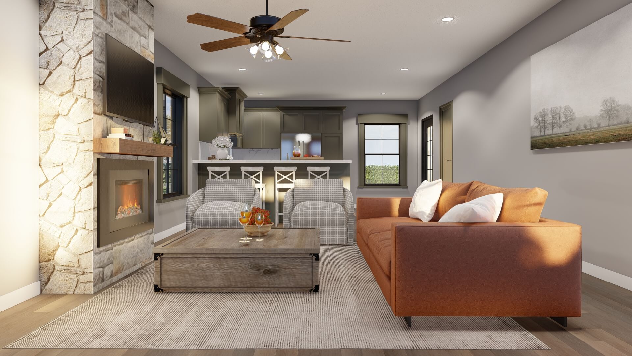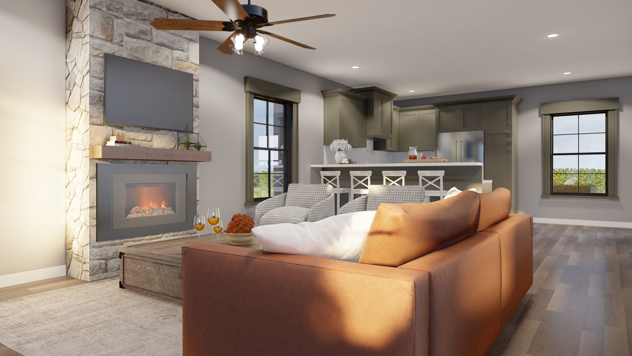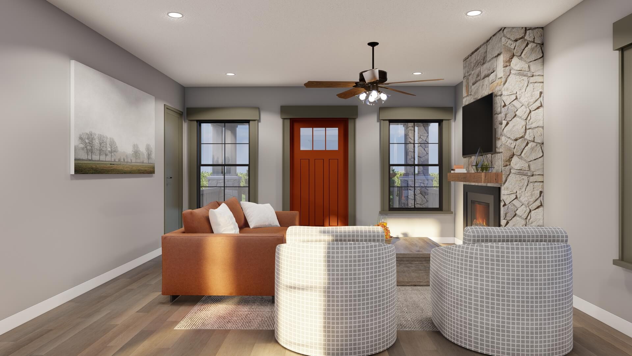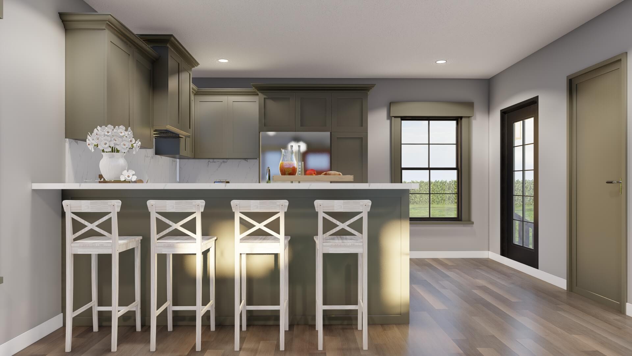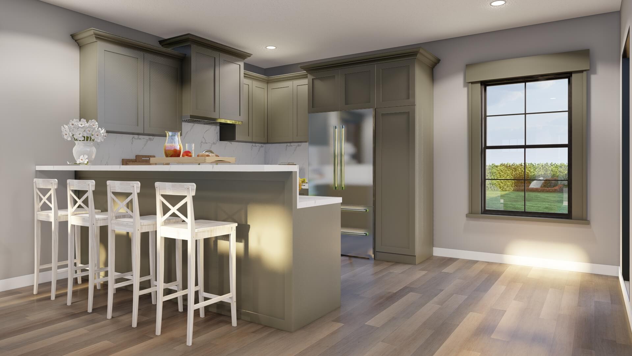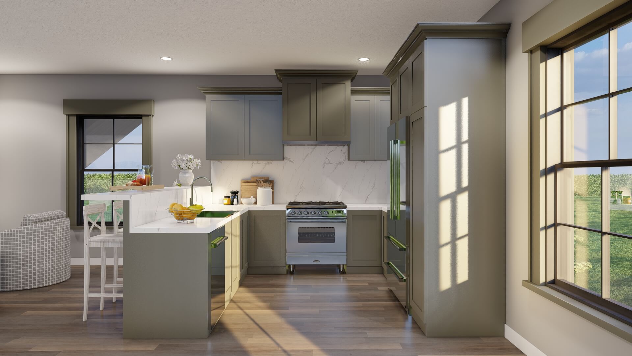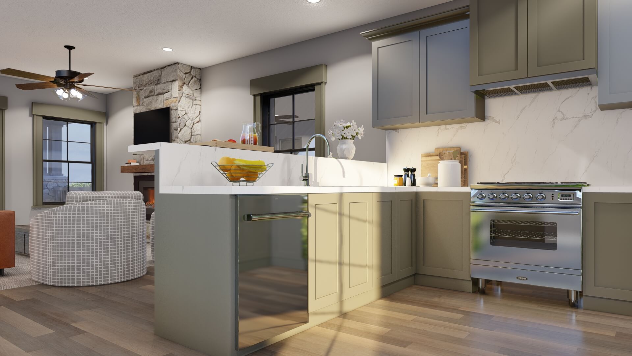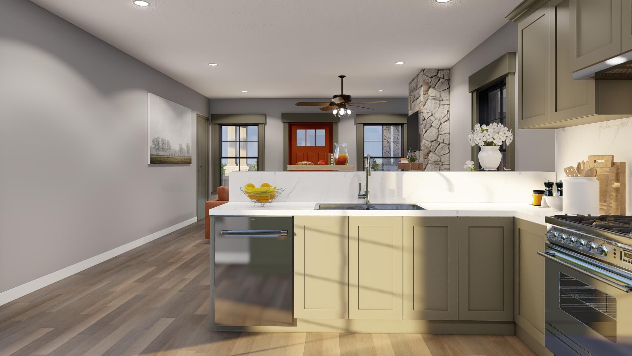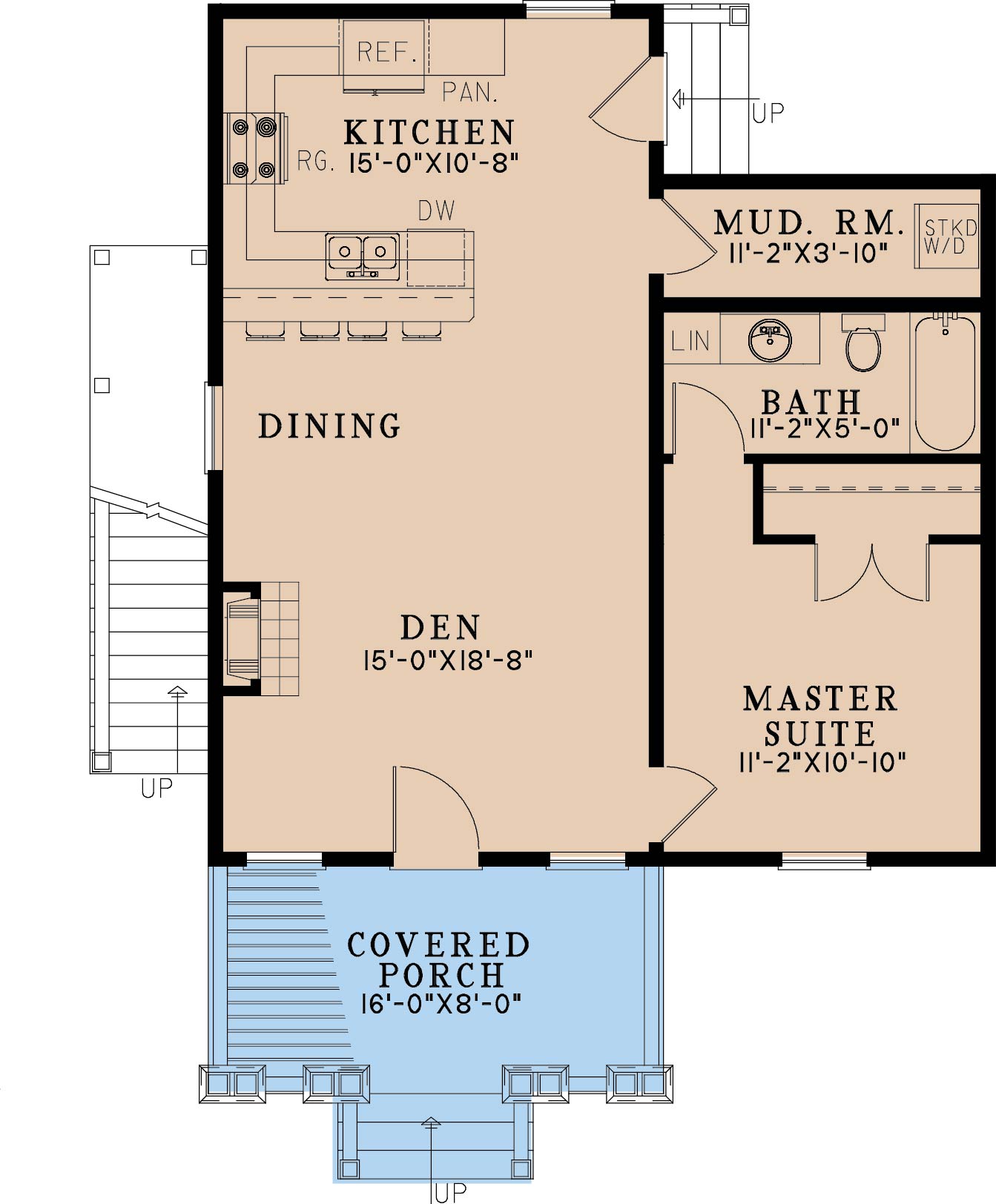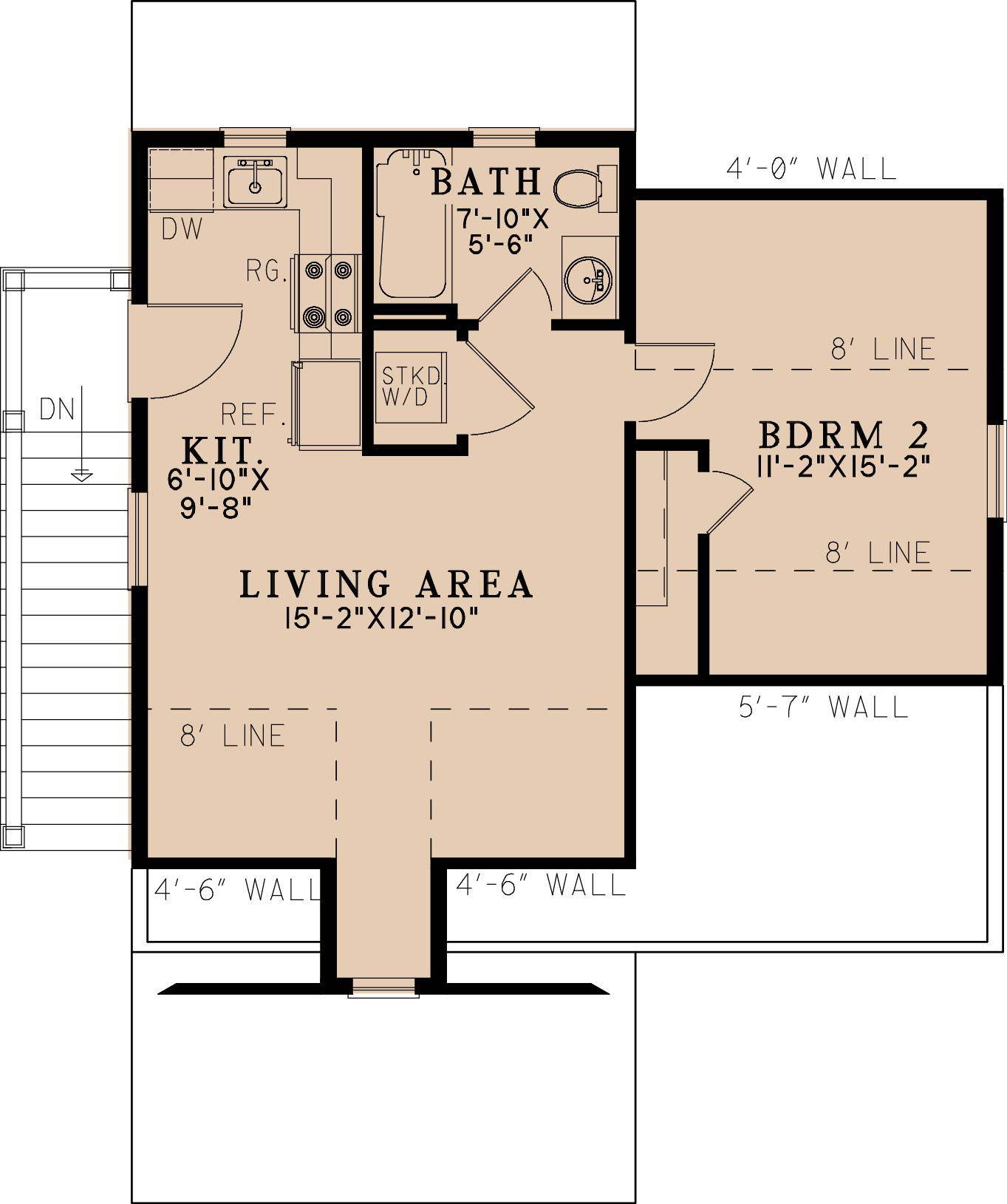House Plan 5424 Otter Creek Cottage, Riverbend Cabin House Plan
Floor plans
House Plan 5424 Otter Creek Cottage, Riverbend Cabin House Plan
PDF: $800.00
Plan Details
- Plan Number: MEN 5424
- Total Living Space:1345Sq.Ft.
- Bedrooms: 2
- Full Baths: 2
- Half Baths: N/A
- Garage: No
- Garage Type: N/A
- Carport: N/A
- Carport Type: N/A
- Stories: 2
- Width Ft.: 31
- Width In.: 10
- Depth Ft.: 38
- Depth In.: 7
Description
MEN 5424 Otter Creek Cottage is the newest house in the Riverbend Cabin House Plans Collection. This house comes in at just under 1,400 square feet with 2 bedrooms and 2 full baths. This home would make the most cozy Airbnb or VRBO on the River side! This duplex is perfect for friends and families on vacation or a quick trip!
This home features a main and upper floor complete with everything someone could need to enjoy their stay with complete privacy. On the main floor enter on the Rustic Covered Porch to a spacious open space that includes the Den, Dining Area, & Kitchen; complete with an eating peninsula. On the right side of the main floor you'll find the master suite with a bathroom. Beyond the bathroom you'll discover the mudroom with a washer and dryer for your convenience.
Travel back outside to go up the private staircase to the upper floor. The upper floor has its own open living area with the kitchen on the left side. On the right side you'll discover the washer and dryer, a bathroom, and finally bedroom number 2. Customize this home to create the most dreamy River side multifamily AIRBNB or VRBO.
* There are 2 Separate Living Quarters to make this plan more adaptable!*
Customizing This House Plan
Make this house plan onto your dream home!
We understand that when it comes to building a home you want it to be perfect for you. Our team of experience house plan specialists would love to be able to help you through the process of modifying this, or any of the other house plans found on our website, to better fit your needs. Whether you know the exact changes you need made or just have some ideas that would like to discuss with our team send us an email at: info@nelsondesigngroup.com or give us a call at 870-931-5777 What to know a little more about the process of customizing one of our house plans? Check out our Modifications FAQ page.
Specifications
- Total Living Space:1345Sq.Ft.
- Main Floor: 769 Sq.Ft
- Upper Floor (Sq.Ft.): 576 Sq.Ft.
- Lower Floor (Sq.Ft.): N/A
- Bonus Room (Sq.Ft.): N/A
- Porch (Sq.Ft.): 128 Sq.Ft.
- Garage (Sq.Ft.): N/A
- Total Square Feet: 1473 Sq.Ft.
- Customizable: Yes
- Wall Construction: 2x6
- Vaulted Ceiling Height: No
- Main Ceiling Height: 8
- Upper Ceiling Height: 8
- Lower Ceiling Height: N/A
- Roof Type: Metal
- Main Roof Pitch: 9:12
- Porch Roof Pitch: 5:12
- Roof Framing Description: stick
- Designed Roof Load: 45lbs
- Ridge Height (Ft.): 22
- Ridge Height (In.): 8
- Insulation Exterior: R19
- Insulation Floor Minimum: R19
- Insulation Ceiling Minimum: R30
- Lower Bonus Space (Sq.Ft.): N/A
Customize This Plan
Need to make changes? We will get you a free price quote!
