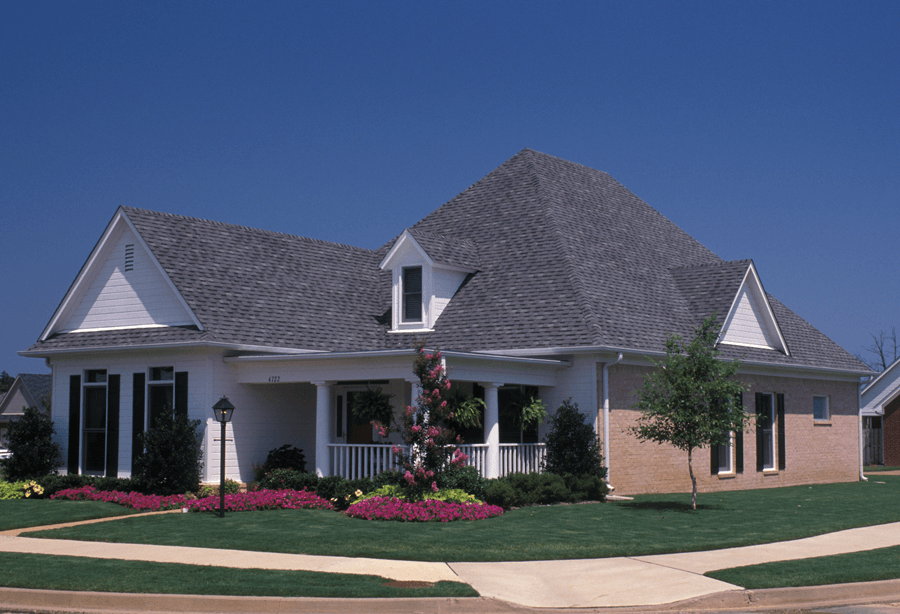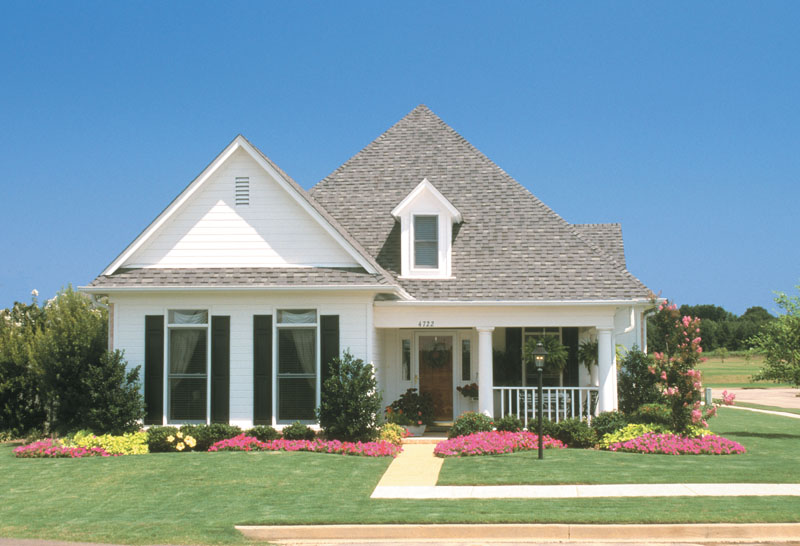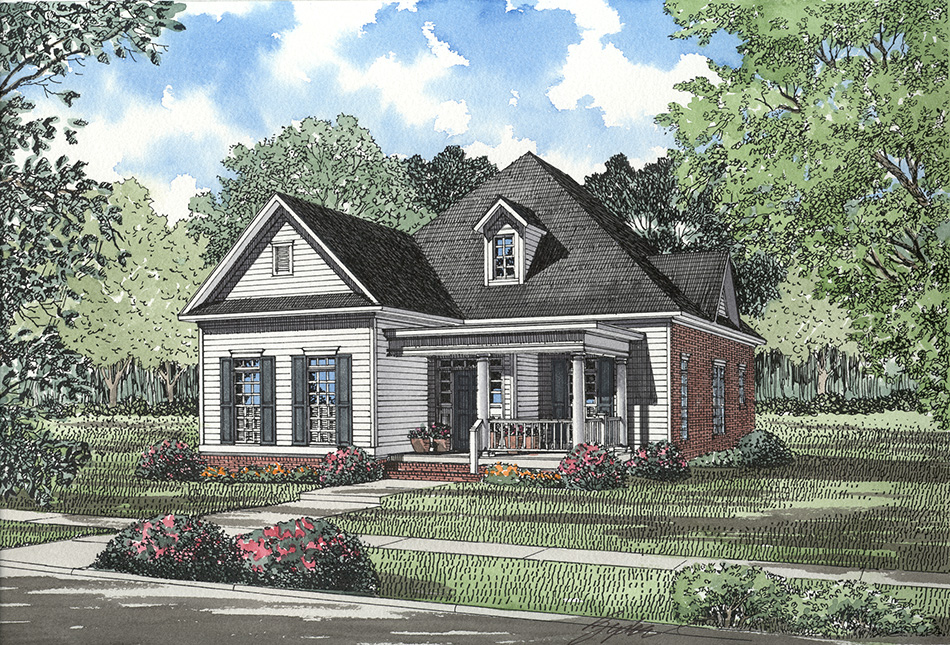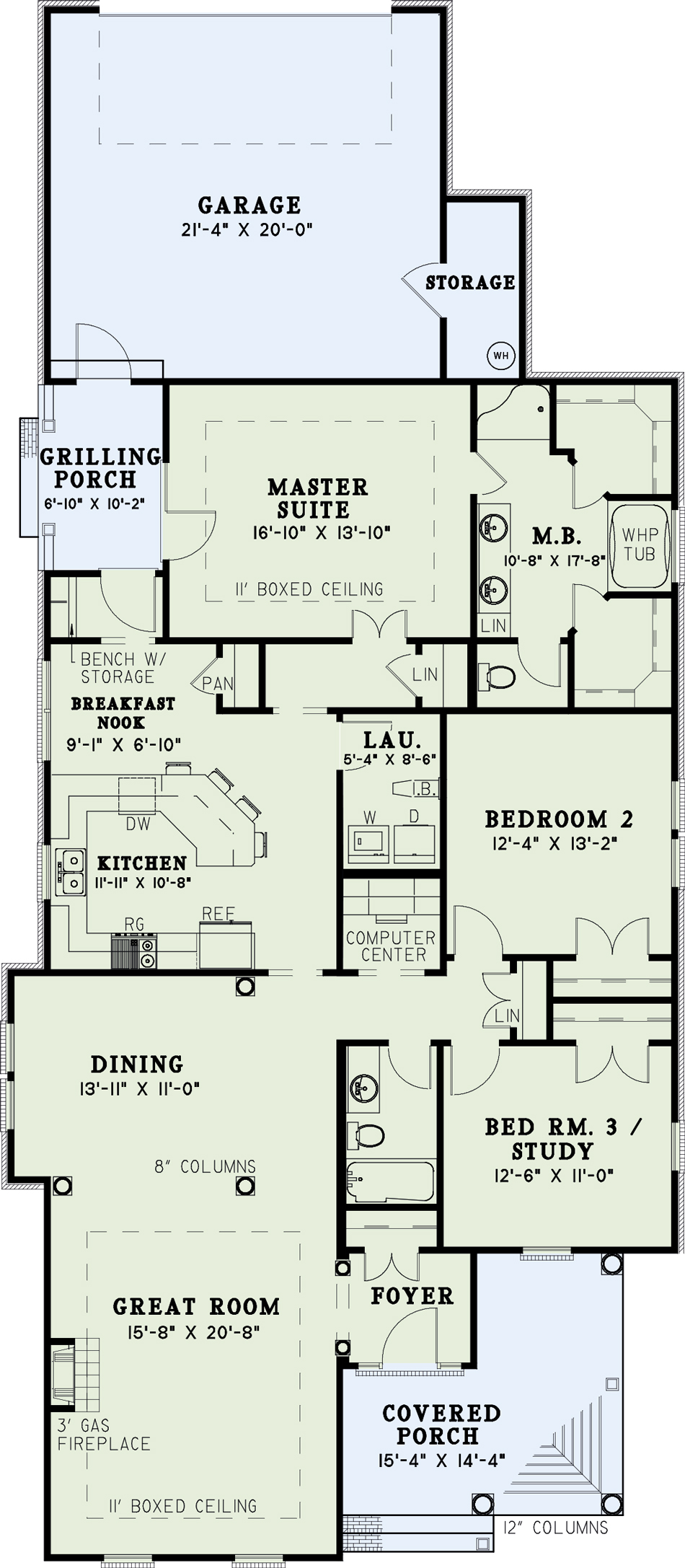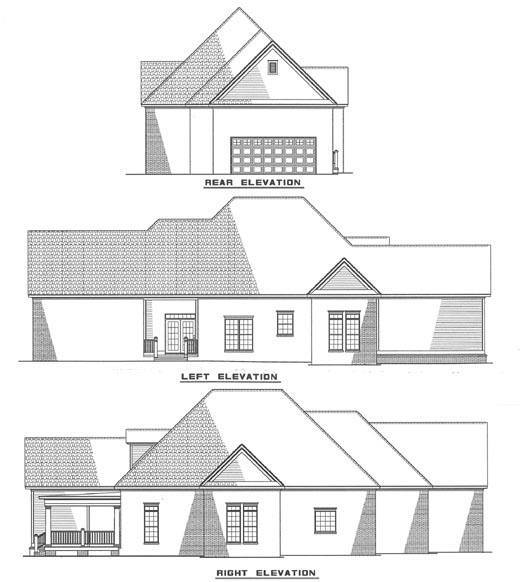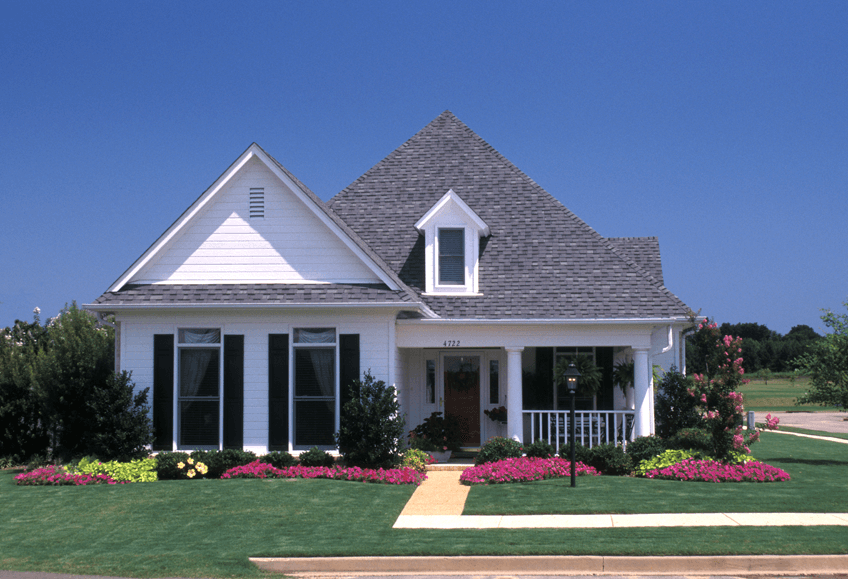House Plan 314 Windstone Place, Village at Windstone I House Plan
Floor plans
NDG 314
House Plan 314 Windstone Place, Village at Windstone I House Plan
PDF: $800.00
Plan Details
- Plan Number: NDG 314
- Total Living Space:1934Sq.Ft.
- Bedrooms: 3
- Full Baths: 2
- Half Baths: N/A
- Garage: 2 Bay Yes
- Garage Type: Rear Load
- Carport: N/A
- Carport Type: N/A
- Stories: 1
- Width Ft.: 36
- Width In.: 8
- Depth Ft.: 85
- Depth In.: N/A
Description
Step back in time as you journey onto the eight foot covered porch of this home. Historical southern style accents the traditional foyer as you enter the large great room accented by eleven foot boxed ceiling and dining area divided by majestic eight inch wooden columns. Off the dining area, you’ll find a bright kitchen area with breakfast nook- perfect for lazy Sunday mornings and an eat-in bar perfect for weekday meals on the run. A rear grilling porch with access to the master suite and kitchen makes entertaining a breeze.
Specifications
- Total Living Space:1934Sq.Ft.
- Main Floor: 1934 Sq.Ft
- Upper Floor (Sq.Ft.): N/A
- Lower Floor (Sq.Ft.): N/A
- Bonus Room (Sq.Ft.): N/A
- Porch (Sq.Ft.): 239 Sq.Ft.
- Garage (Sq.Ft.): 489 Sq.Ft.
- Total Square Feet: 2662 Sq.Ft.
- Customizable: Yes
- Wall Construction: 2x4
- Vaulted Ceiling Height: No
- Main Ceiling Height: 10
- Upper Ceiling Height: N/A
- Lower Ceiling Height: N/A
- Roof Type: Shingle
- Main Roof Pitch: 12:12
- Porch Roof Pitch: N/A
- Roof Framing Description: Stick
- Designed Roof Load: 45lbs
- Ridge Height (Ft.): 29
- Ridge Height (In.): 6
- Insulation Exterior: R13
- Insulation Floor Minimum: R19
- Insulation Ceiling Minimum: R30
- Lower Bonus Space (Sq.Ft.): N/A
Plan Collections
Customize This Plan
Need to make changes? We will get you a free price quote!
Modify This Plan
Property Attachments
Plan Package
Related Plans
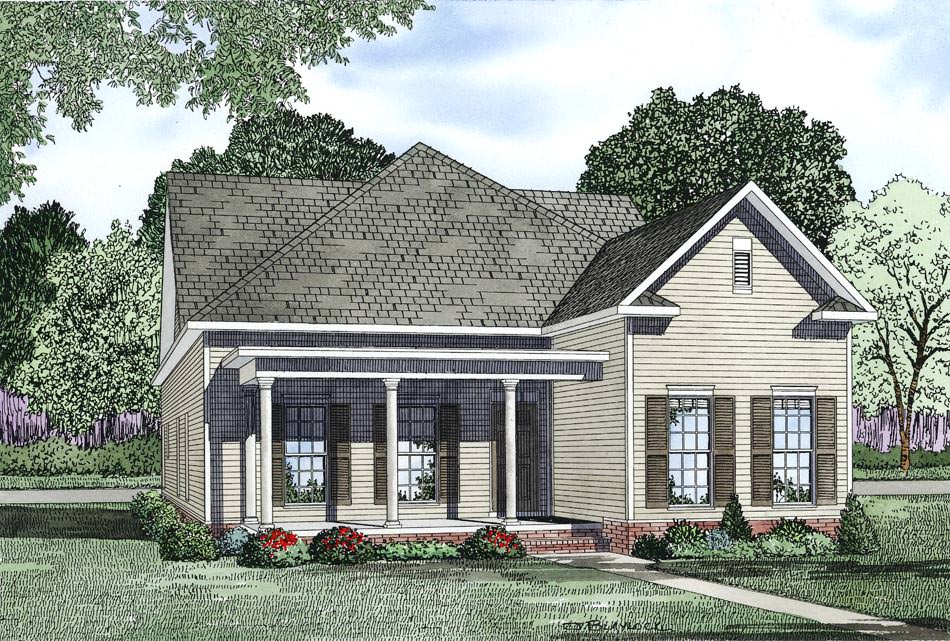
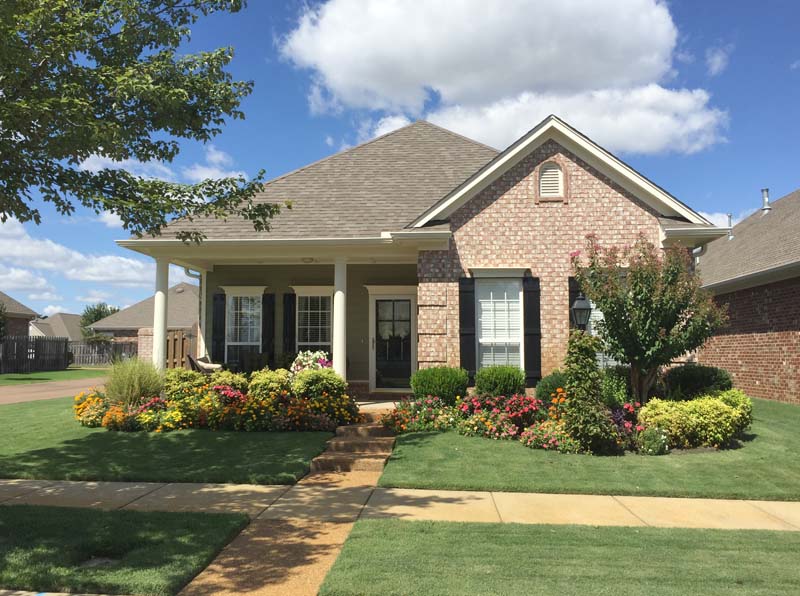
House Plan 308 Windstone Place, Village at Windstone I House Plan
308
- 4
- 3
- 2 BayYes
- 1.5
