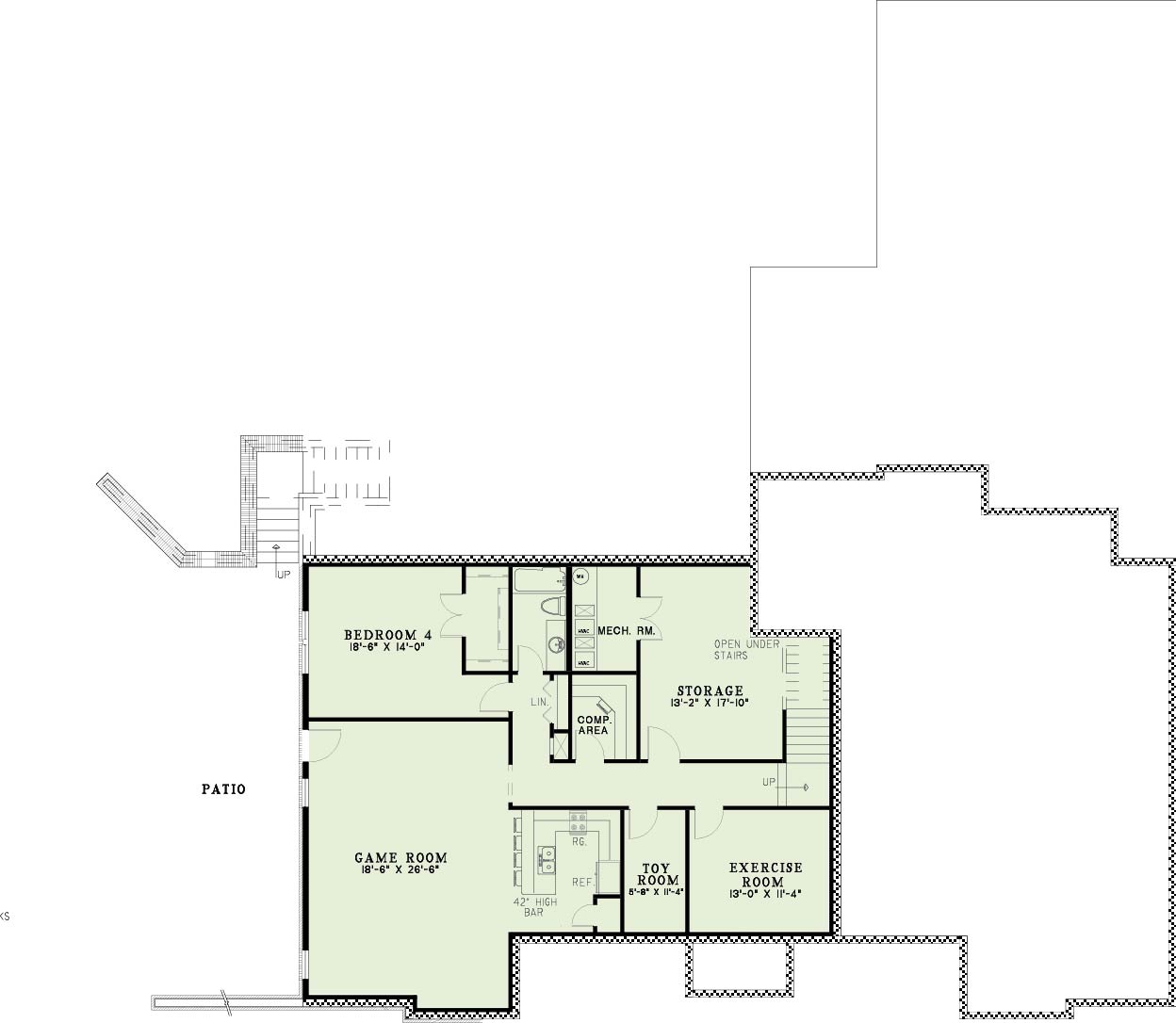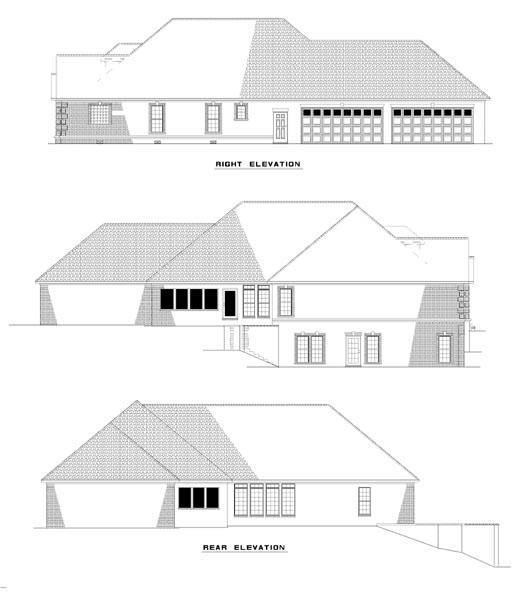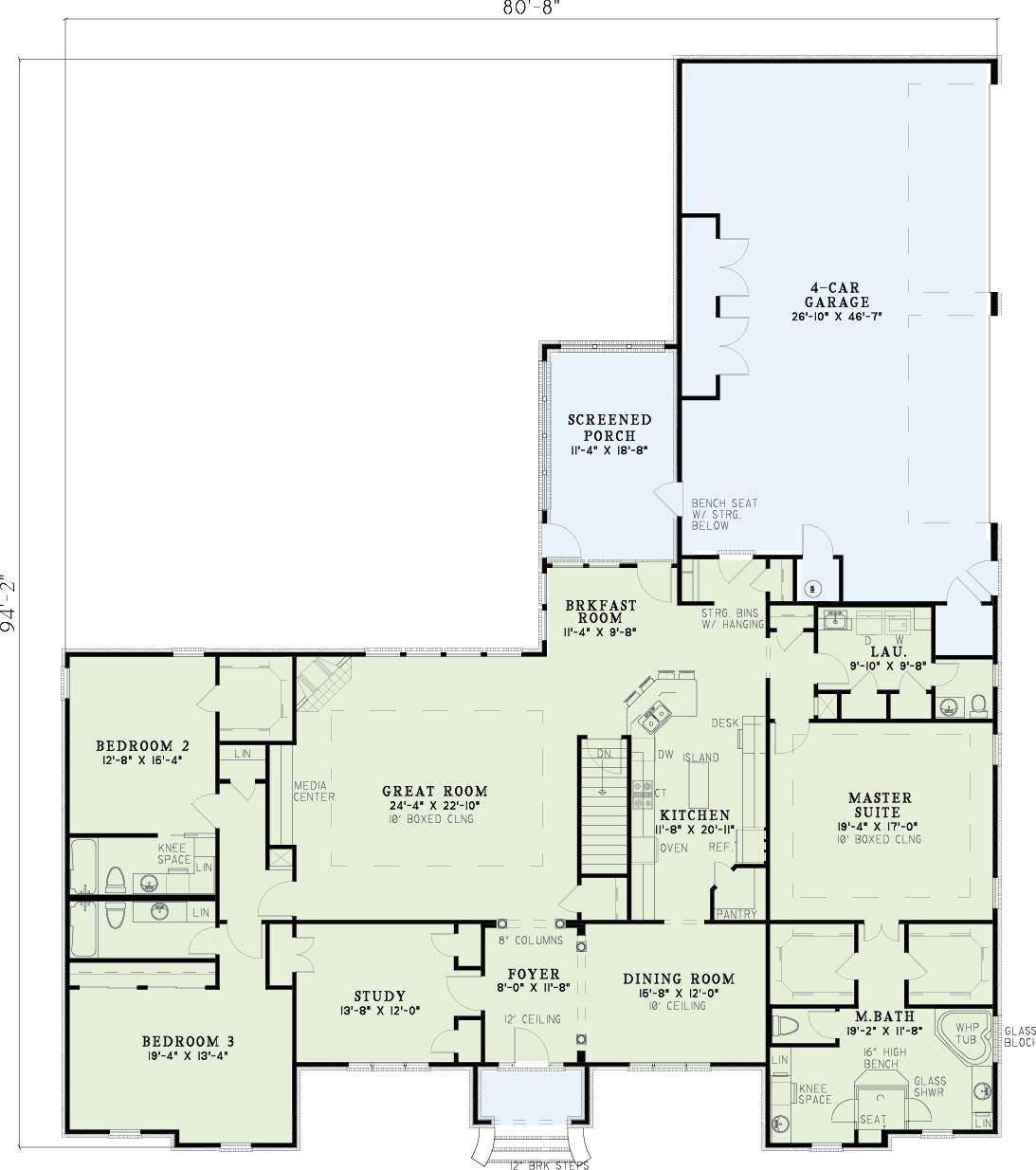House Plan 315 Dogwood Avenue, French Traditional House Plan
Floor plans
NDG 315
House Plan 315 Dogwood Avenue, French Traditional House Plan
PDF: $1,850.00
Plan Details
- Plan Number: NDG 315
- Total Living Space:5129Sq.Ft.
- Bedrooms: 4
- Full Baths: 4
- Half Baths: 1
- Garage: 4 Bay Yes
- Garage Type: Side Load
- Carport: N/A
- Carport Type: N/A
- Stories: 2
- Width Ft.: 80
- Width In.: 8
- Depth Ft.: 94
- Depth In.: 2
Description
Life in this home will be filled with endless memories. Magnificent columns in the foyer frame the entrance of the expansive dining and great rooms. The children will enjoy the convenience of having their own baths and kid’s nook just off the kitchen. You can organize recipes and the household with a built-in desk in the gourmet kitchen. Your coffee and newspaper can be enjoyed on your rear screened porch. “His and her” walk-in closets provide abundant space leading into an elegant master bath.
Specifications
- Total Living Space:5129Sq.Ft.
- Main Floor: 3374 Sq.Ft
- Upper Floor (Sq.Ft.): N/A
- Lower Floor (Sq.Ft.): 1755 Sq.Ft.
- Bonus Room (Sq.Ft.): N/A
- Porch (Sq.Ft.): 398 Sq.Ft.
- Garage (Sq.Ft.): 1155 Sq.Ft.
- Total Square Feet: 6682 Sq.Ft.
- Customizable: Yes
- Wall Construction: 2x4
- Vaulted Ceiling Height: No
- Main Ceiling Height: 9
- Upper Ceiling Height: N/A
- Lower Ceiling Height: 9
- Roof Type: Shingle
- Main Roof Pitch: 10:12
- Porch Roof Pitch: N/A
- Roof Framing Description: Stick
- Designed Roof Load: 45lbs
- Ridge Height (Ft.): 26
- Ridge Height (In.): 0
- Insulation Exterior: R13
- Insulation Floor Minimum: R19
- Insulation Ceiling Minimum: R30
- Lower Bonus Space (Sq.Ft.): N/A
Features
- Arched Entry
- Covered Front Porch
- Covered Rear Porch
- Decks Patios Balconies
- Exercise Room
- Formal Dining Room
- Game Room
- Great Room
- Home Office/Study
- Kitchen Island
- Main Floor Master
- Mudroom
- Nook/Breakfast Area
- Open Floor Plan House Plans
- Outdoor Living Space
- Oversized Garage
- Peninsula/Eating Bar
- Screened Porch
- Split Bedroom Design
- Walk-in Closet
- Walk-in-Pantry
Customize This Plan
Need to make changes? We will get you a free price quote!
Modify This Plan
Property Attachments
Plan Package
Related Plans
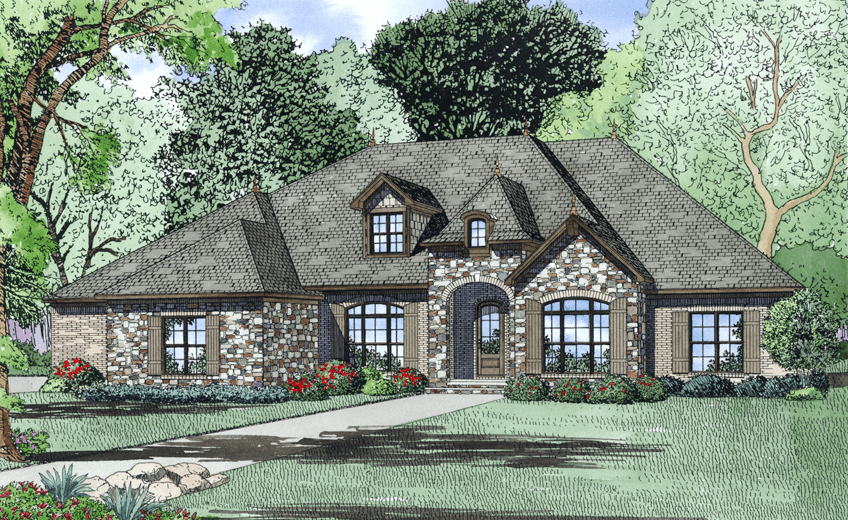

House Plan 5050 Annister Place, French Country House Plan
5050
- 3
- 3
- 3 BayYes
- 1
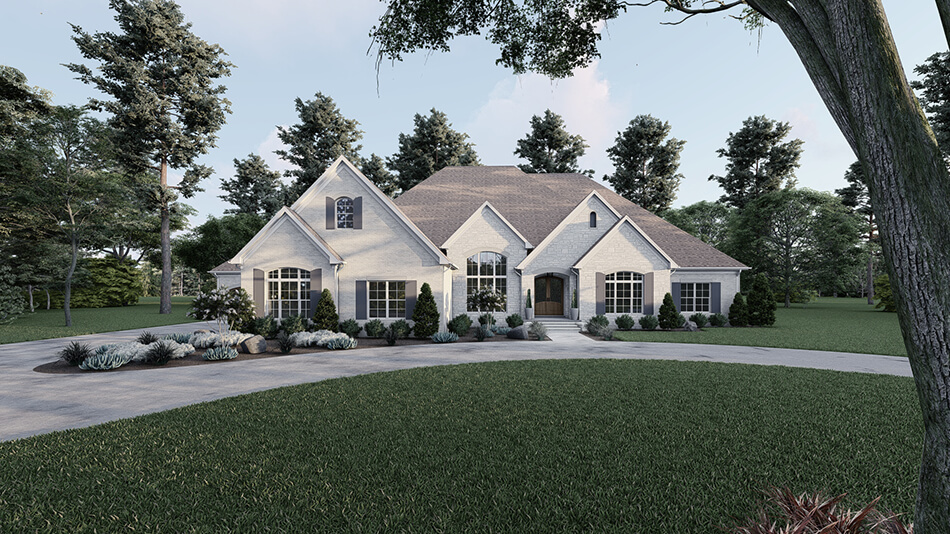
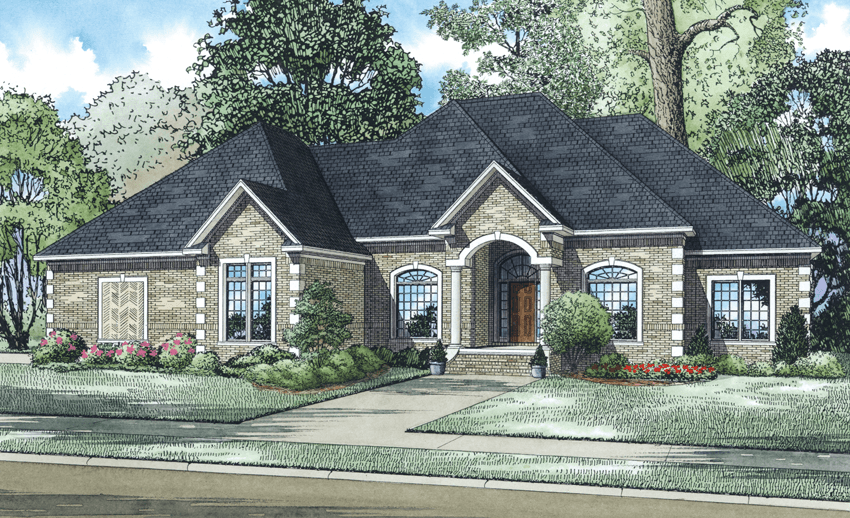
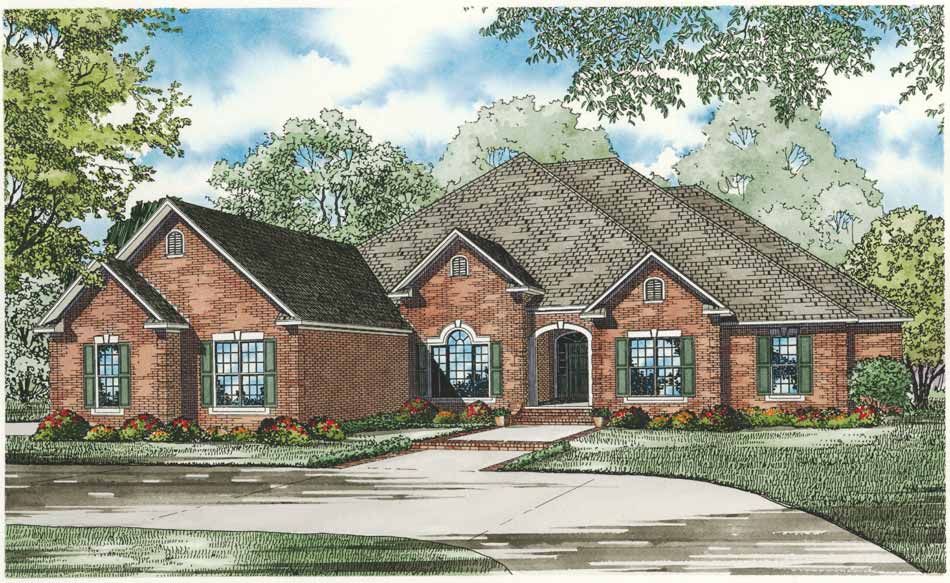
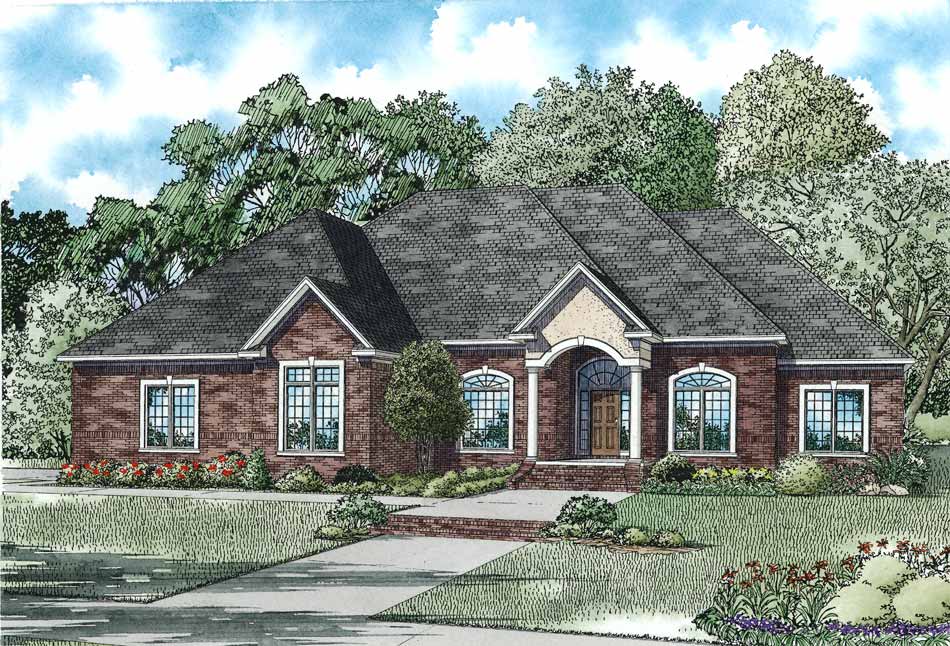
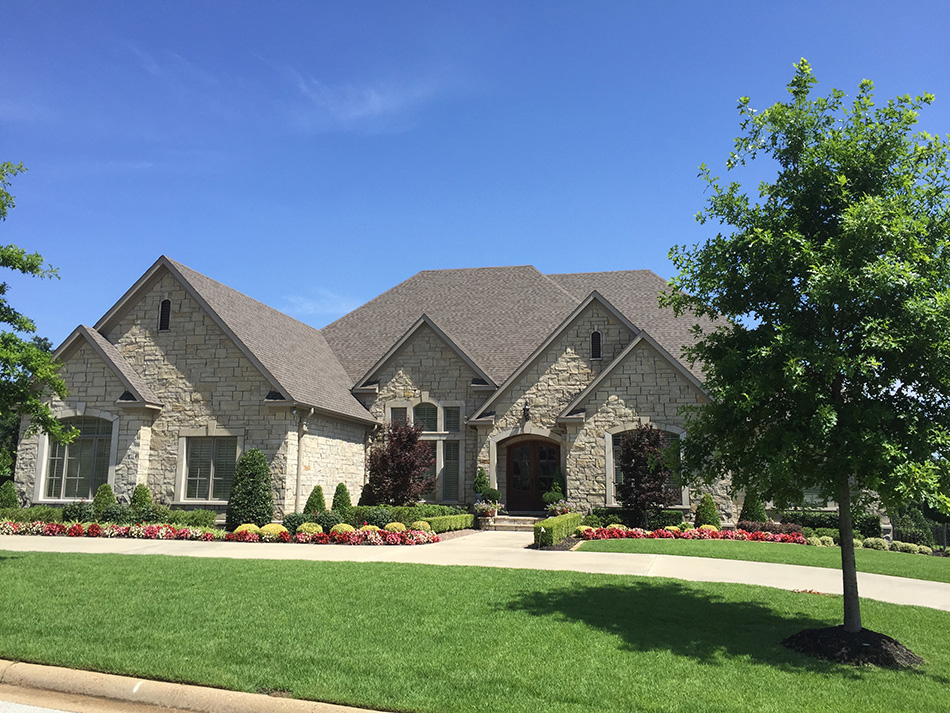


House Plan 5050 Annister Place, French Country House Plan
5050
- 3
- 3
- 3 BayYes
- 1







House Plan 5050 Annister Place, French Country House Plan
5050
- 3
- 3
- 3 BayYes
- 1


