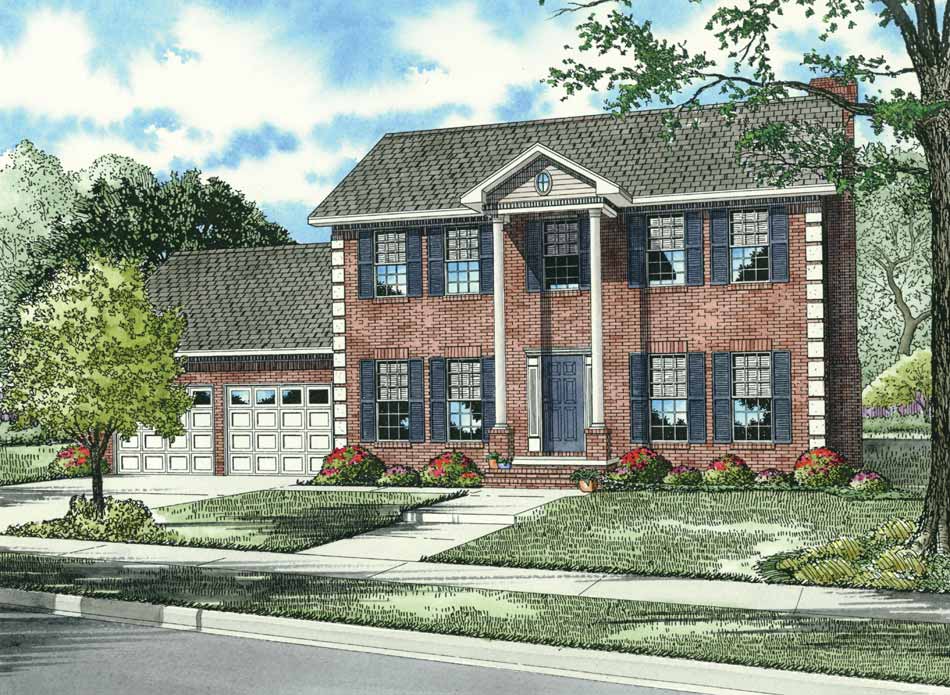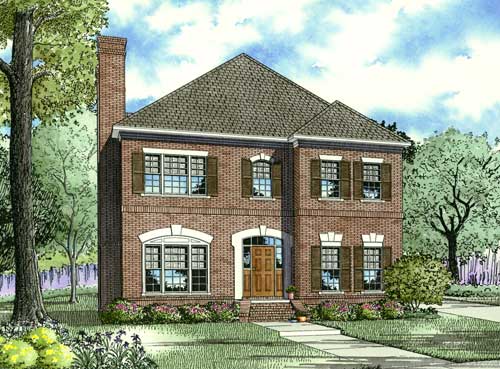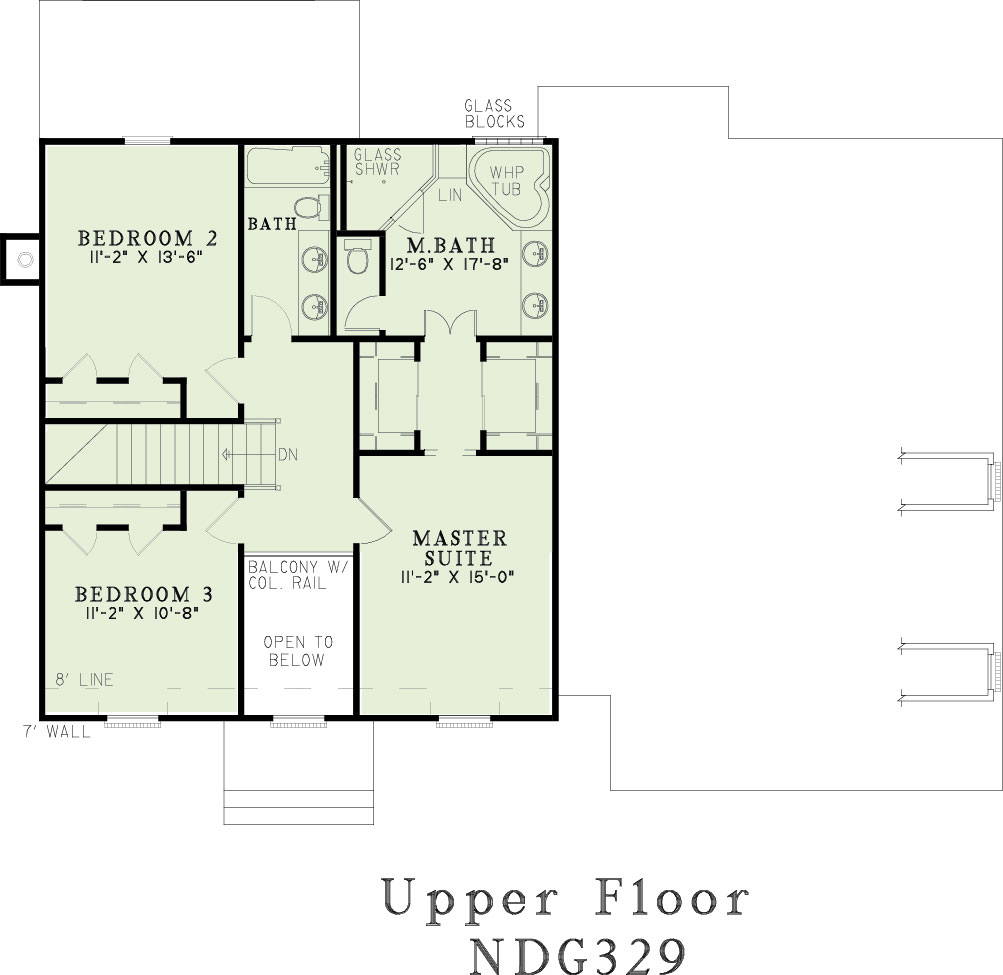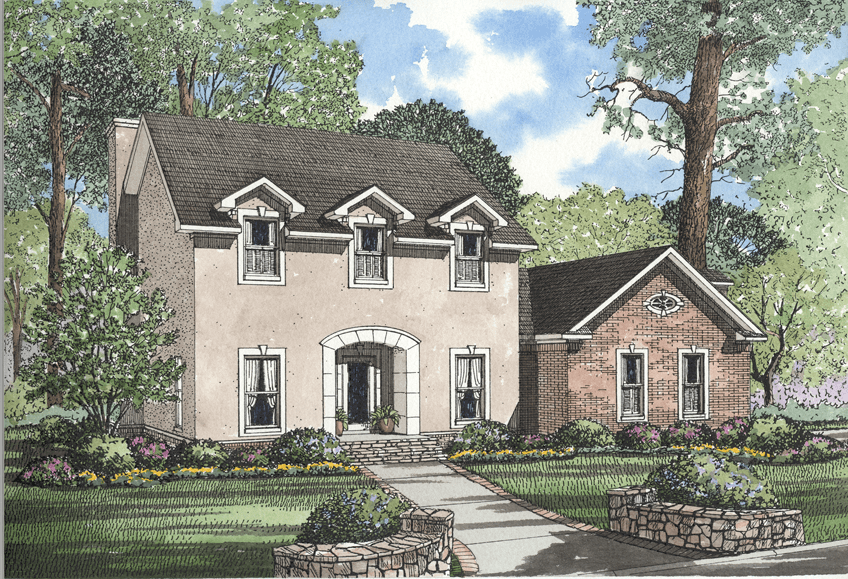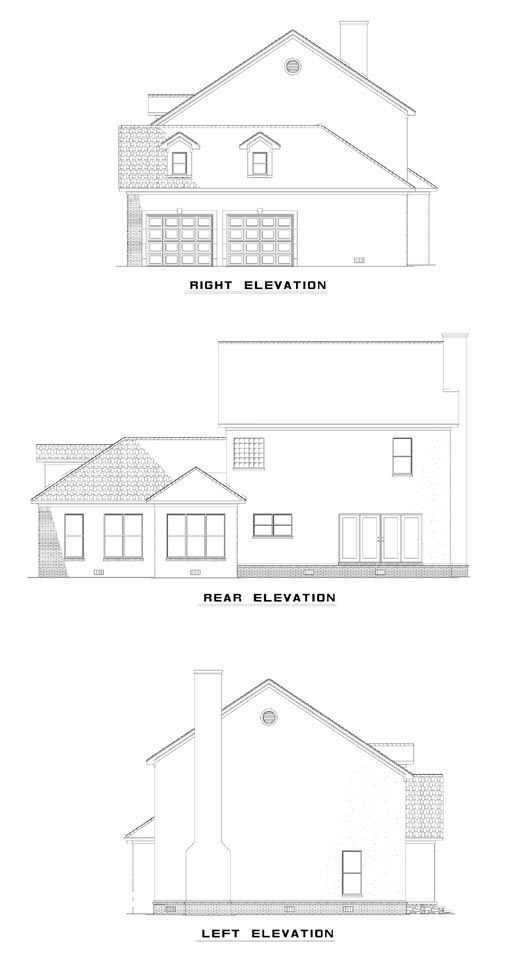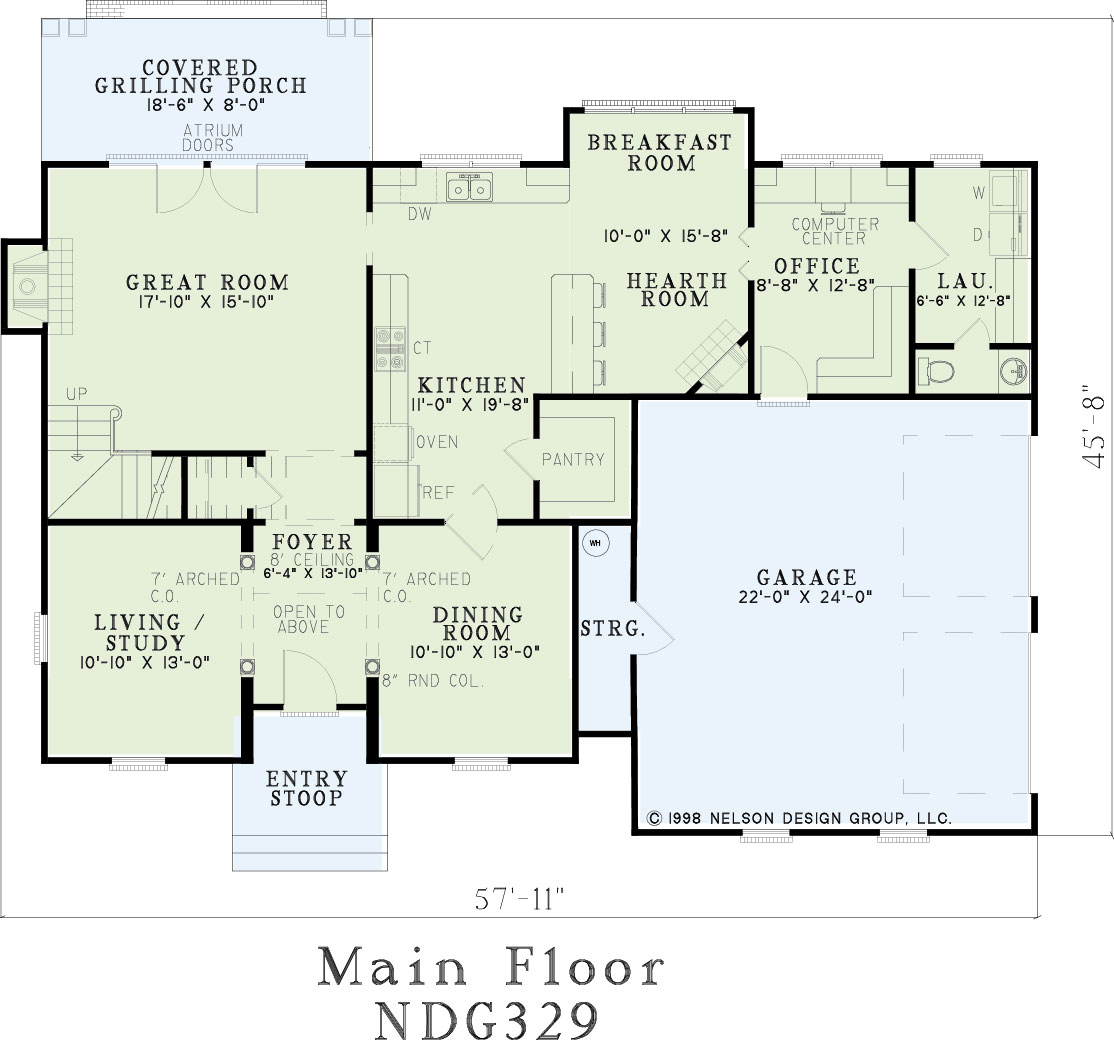House Plan 329 Olive Street, French Traditional House Plan
Floor plans
NDG 329
House Plan 329 Olive Street, French Traditional House Plan
PDF: $1,000.00
Plan Details
- Plan Number: NDG 329
- Total Living Space:2288Sq.Ft.
- Bedrooms: 3
- Full Baths: 2
- Half Baths: 1
- Garage: 2 Bay
- Garage Type: Side Load
- Carport: N/A
- Carport Type: N/A
- Stories: 2
- Width Ft.: 57
- Width In.: 11
- Depth Ft.: 45
- Depth In.: 8
Description
An elegant facade welcomes your guests to this traditional home. Entering the foyer, you’ll notice the second floor balcony above creating a grand entry. Early risers can spend their mornings in the hearth room sipping coffee and sitting by the fireplace before starting their day in the home office. Evening entertainment, with family and friends, can be enjoyed on the rear grilling porch. Afterwards, retreat upstairs to a huge master suite including ‘his and her’ walk-in closets, and into the master bath with corner glass shower, double vanities, and corner whirlpool bath.
Specifications
- Total Living Space:2288Sq.Ft.
- Main Floor: 1388 Sq.Ft
- Upper Floor (Sq.Ft.): 900 Sq.Ft.
- Lower Floor (Sq.Ft.): N/A
- Bonus Room (Sq.Ft.): N/A
- Porch (Sq.Ft.): 21 Sq.Ft.
- Garage (Sq.Ft.): 528 Sq.Ft.
- Total Square Feet: 2837 Sq.Ft.
- Customizable: Yes
- Wall Construction: 2x4
- Vaulted Ceiling Height: No
- Main Ceiling Height: 9
- Upper Ceiling Height: N/A
- Lower Ceiling Height: 9
- Roof Type: Shingle
- Main Roof Pitch: 8:12
- Porch Roof Pitch: N/A
- Roof Framing Description: Stick
- Designed Roof Load: 45lbs
- Ridge Height (Ft.): 30
- Ridge Height (In.): 7
- Insulation Exterior: R13
- Insulation Floor Minimum: R19
- Insulation Ceiling Minimum: R30
- Lower Bonus Space (Sq.Ft.): N/A
- Master Bedroom: Master Bedroom Upper Level
Customize This Plan
Need to make changes? We will get you a free price quote!
Modify This Plan
Property Attachments
Plan Package
Related Plans
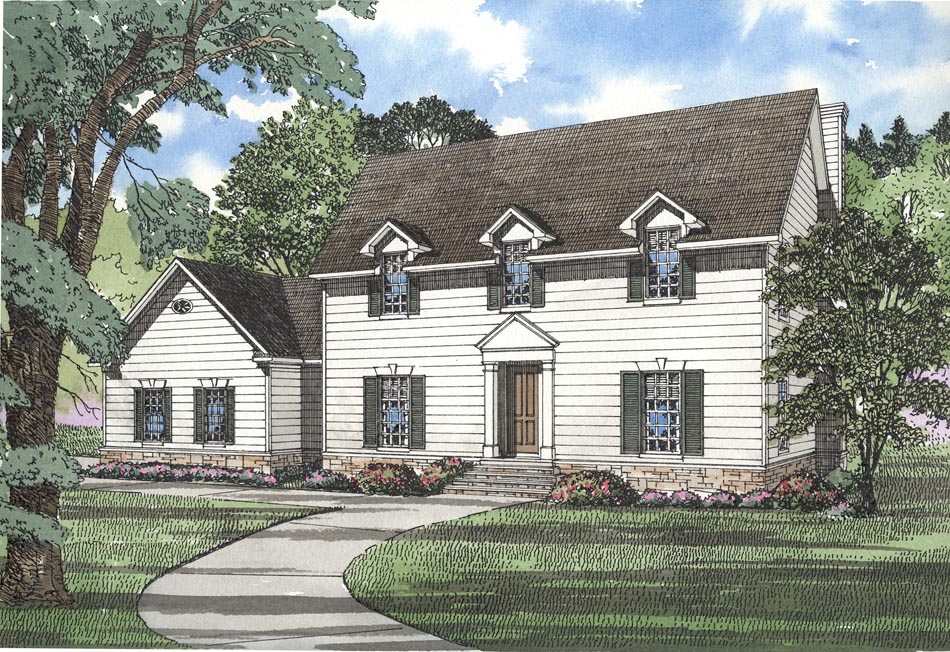
House Plan 324 Maple Street, Colonial Classical Federal House Plan
324
- 4
- 3
- 3 BayYes
- 2
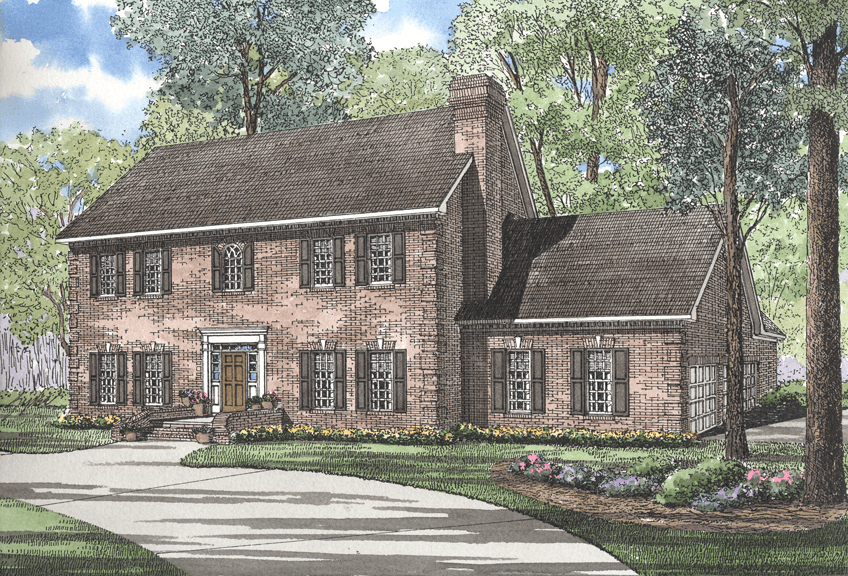
House Plan 335 Birchwood Court, Colonial Classical Federal House Plan
335
- 4
- 2
- 3 BayYes
- 2
