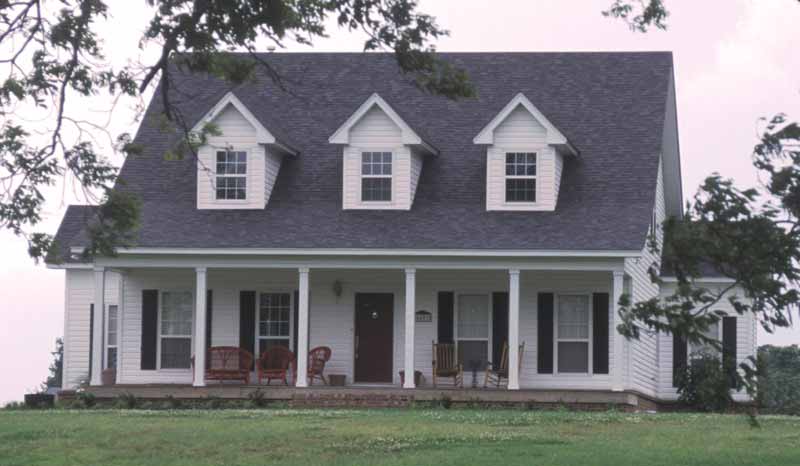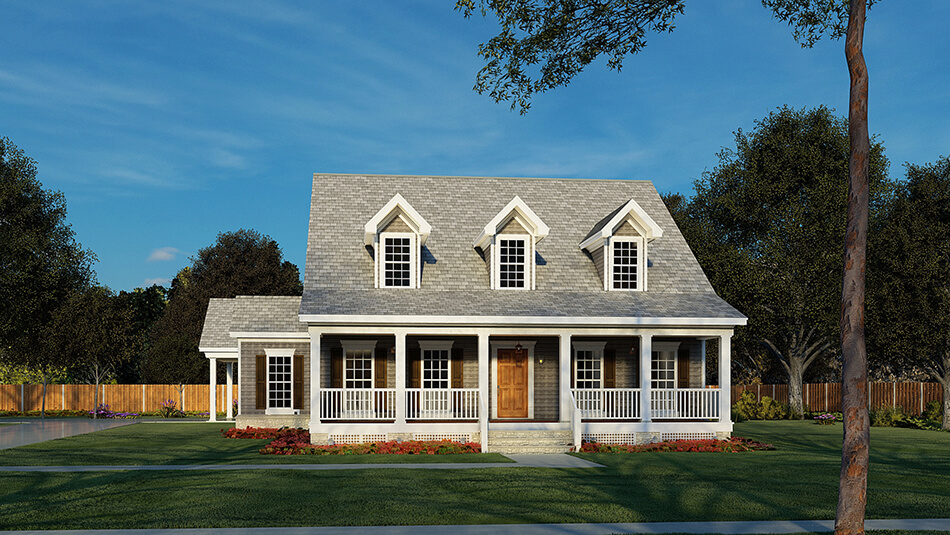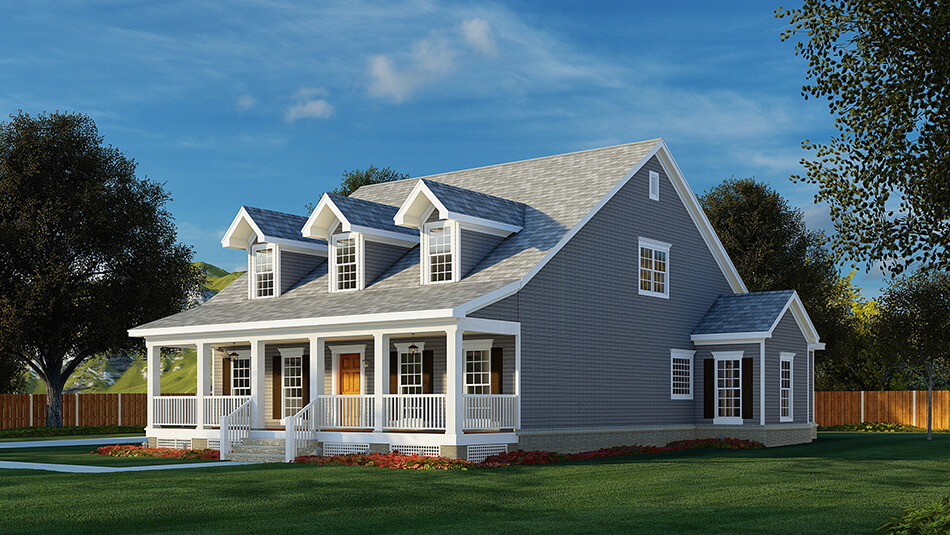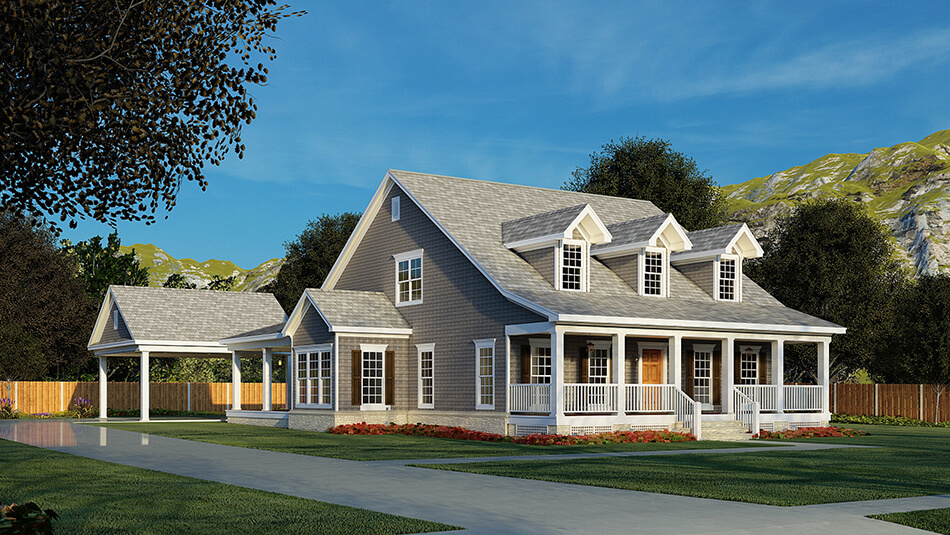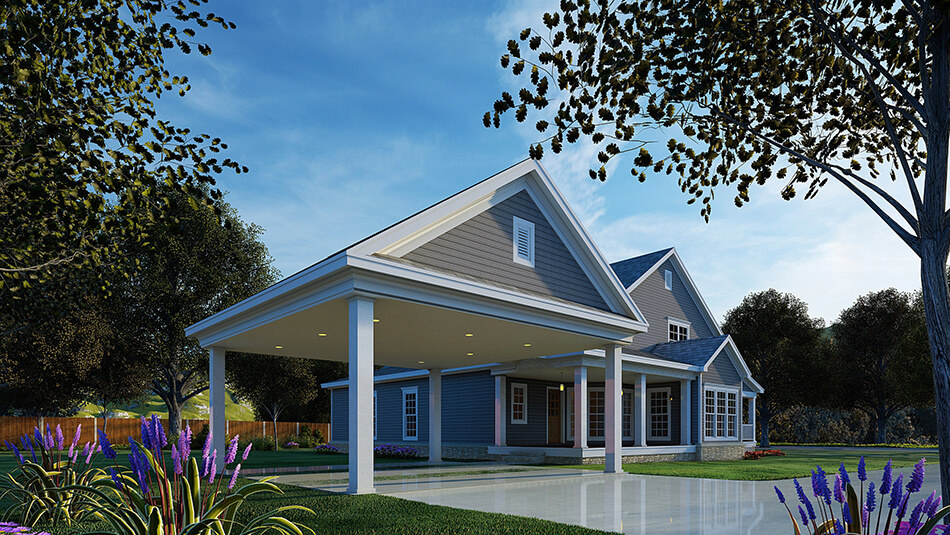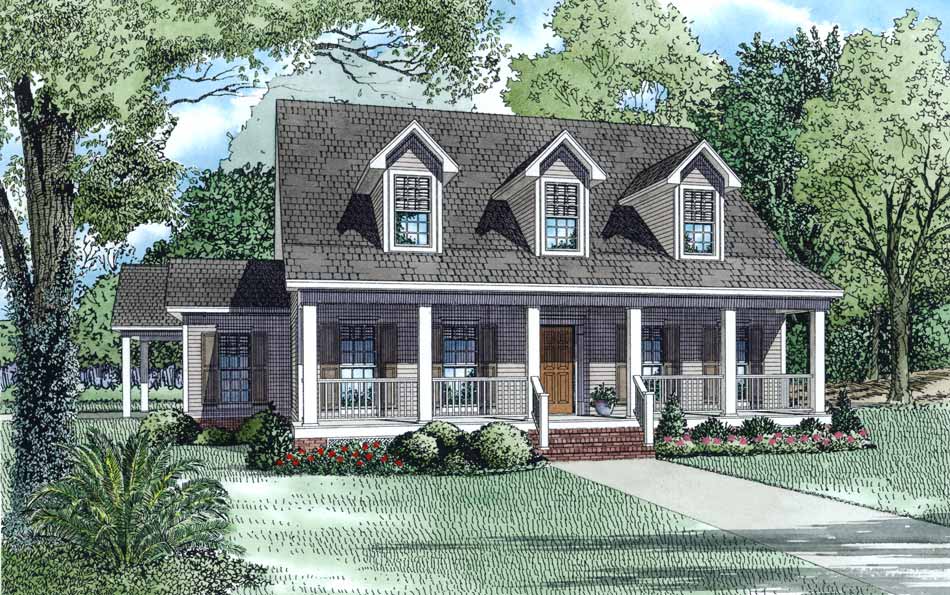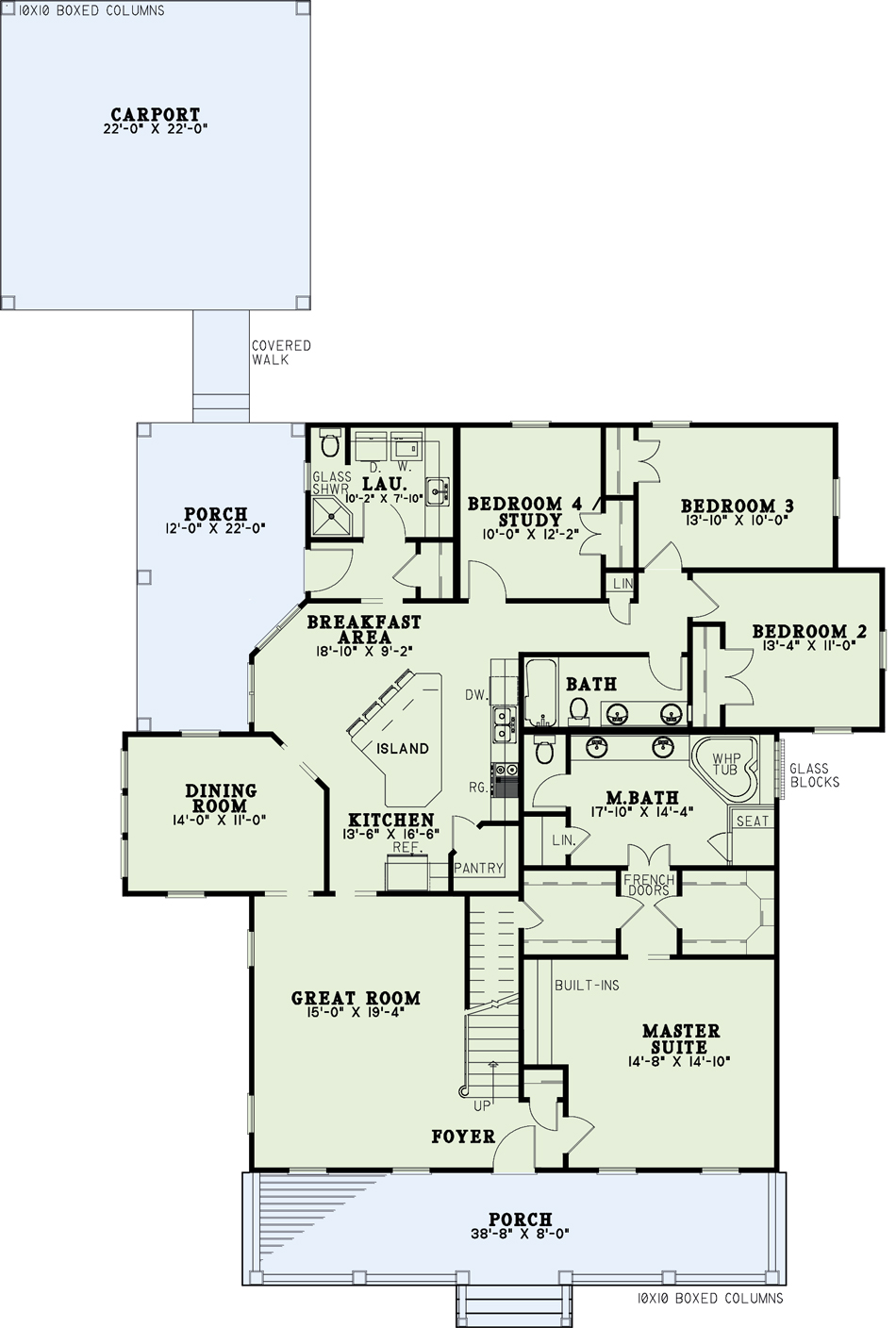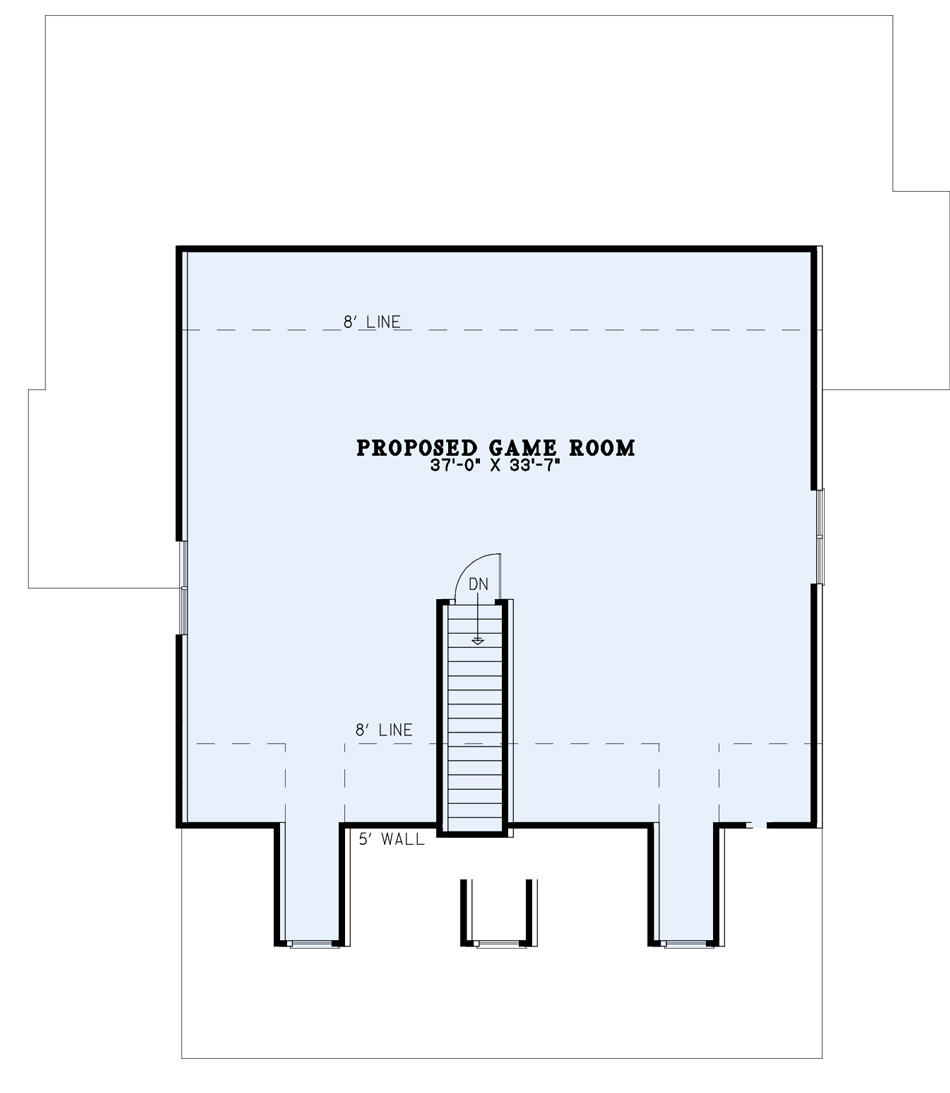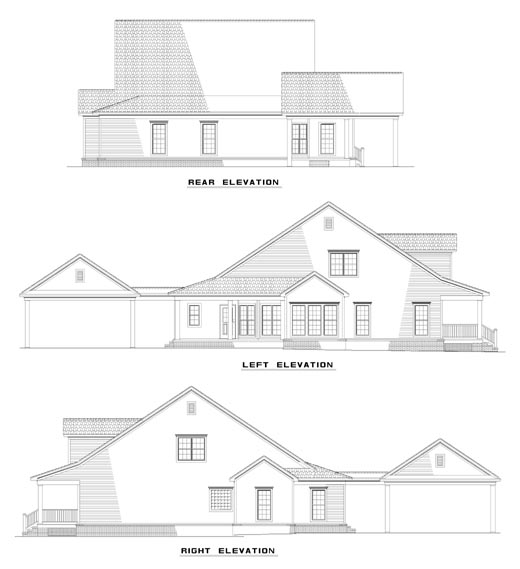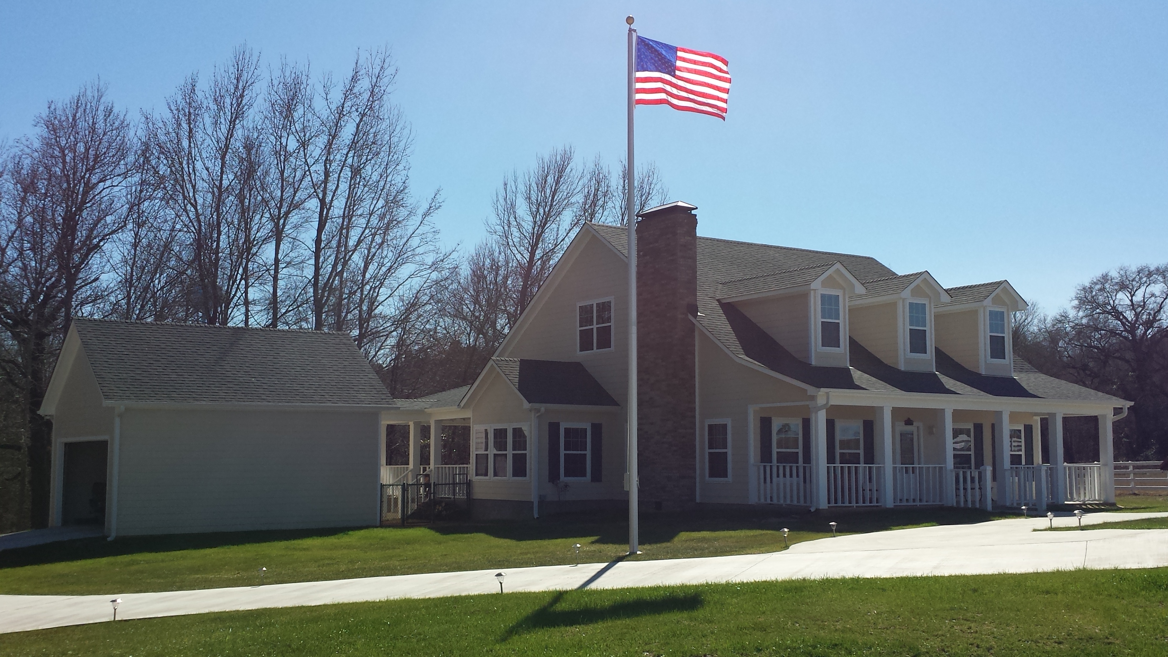House Plan 340 Olive Street, Farmhouse House Plan
Floor plans
House Plan 340 Olive Street, Farmhouse House Plan
PDF: $1,000.00
Plan Details
- Plan Number: NDG 340
- Total Living Space:2186Sq.Ft.
- Bedrooms: 4
- Full Baths: 3
- Half Baths: N/A
- Garage: No
- Garage Type: N/A
- Carport: Yes
- Carport Type: Side Load
- Stories: 1
- Width Ft.: 62
- Width In.: 10
- Depth Ft.: 91
- Depth In.: 4
Description
NDG 340
Looking for a house plan? Look no further than this charming addition to our Farmhouse House Collection. Olive Street features a beautiful front porch that announces the serene ambiance of the interior, while columns symmetrical with large windows perfect the curb appeal of the home. Large picture windows paired with classic wood shutters are sure to attract the attention of onlookers.
Ease of Access
The foyer of Olive Street welcomes you into the various rooms of the home. Ahead are the stairs to the upper level, while the master suite is to the right. Turning to your left, you will find yourself in the spacious great room, which easily accesses both the kitchen and dining room, the perfect place to enjoy a relaxing meal at the end of the day. In the kitchen, you will enjoy a cozy breakfast area with a nice view of the porch outside, a large island with additional seating for 4, and a modest step-in pantry. This space also allows you to access the dining room for easy meal serving.
Moving toward the rear of Olive Street, you will find yourself in a small hallway. Straight ahead is the laundry room, complete with a sink and ample counterspace for folding, as well as an extra toilet and glass shower. To the left of the hall, you can access the porch outside, perfect for grilling parties, and a covered walk leads you to the carport ready to protect your vehicles from rain or shine.
To the right of the kitchen are bedrooms 2, 3, and 4. Each bedroom enjoys ample closet space, and bedroom 4 can easily be used as a study if desired. The hall shared by these bedrooms features a linen closet for extra storage, and a double sink vanity in the full bathroom is sure to cut back on those pesky sibling fights during morning rushes!
Master Suite Living
The Master Suite of Olive Street will have you living in luxury! In the spacious master bedroom, located to the right of the foyer, you’ll enjoy built-ins to the corner and two walk-in closets that lead way to French doors opening to the Master Bath. Here, you will find a whirlpool tub and a walk-in shower tucked into the corner. A separate toilet room provides an extra level of privacy, and the double vanity allows you and your partner to get ready in the morning without bumping elbows.
Upper Level Space
Upstairs, you will find a massive proposed game room that is perfect for entertaining, or just for the kids to have their own space!
Customizing This House Plan
Make this house plan into your dream home!
We understand that when it comes to building a home you want it to be perfect for you. Our team of experience house plan specialists would love to be able to help you through the process of modifying this, or any of the other house plans found on our website, to better fit your needs. Whether you know the exact changes you need made or just have some ideas that would like to discuss with our team send us an email at: info@nelsondesigngroup.com or give us a call at 870-931-5777 What to know a little more about the process of customizing one of our house plans? Check out our Modifications FAQ page.
Specifications
- Total Living Space:2186Sq.Ft.
- Main Floor: 2186 Sq.Ft
- Upper Floor (Sq.Ft.): N/A
- Lower Floor (Sq.Ft.): N/A
- Bonus Room (Sq.Ft.): 1283 Sq.Ft.
- Porch (Sq.Ft.): 1051 Sq.Ft.
- Garage (Sq.Ft.): N/A
- Total Square Feet: 4520 Sq.Ft.
- Customizable: Yes
- Wall Construction: 2x4
- Vaulted Ceiling Height: No
- Main Ceiling Height: 9
- Upper Ceiling Height: 8
- Lower Ceiling Height: N/A
- Roof Type: Shingle
- Main Roof Pitch: 8:12
- Porch Roof Pitch: 4:12
- Roof Framing Description: Stick
- Designed Roof Load: 45lbs
- Ridge Height (Ft.): 27
- Ridge Height (In.): 4
- Insulation Exterior: R13
- Insulation Floor Minimum: R19
- Insulation Ceiling Minimum: R30
- Lower Bonus Space (Sq.Ft.): N/A
Plan Collections
Customize This Plan
Need to make changes? We will get you a free price quote!
Modify This Plan
Property Attachments
Related Plans
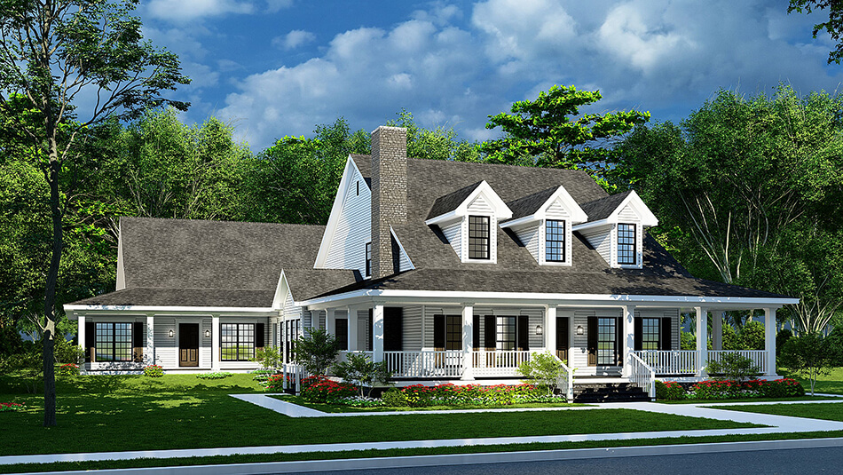
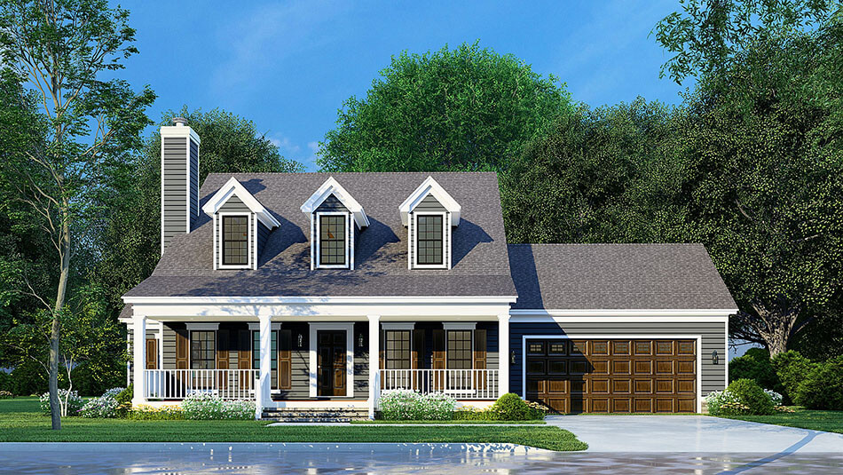
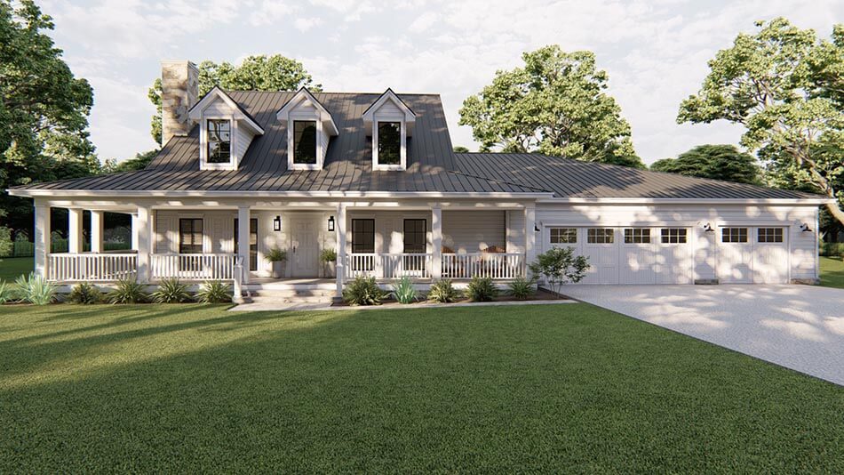
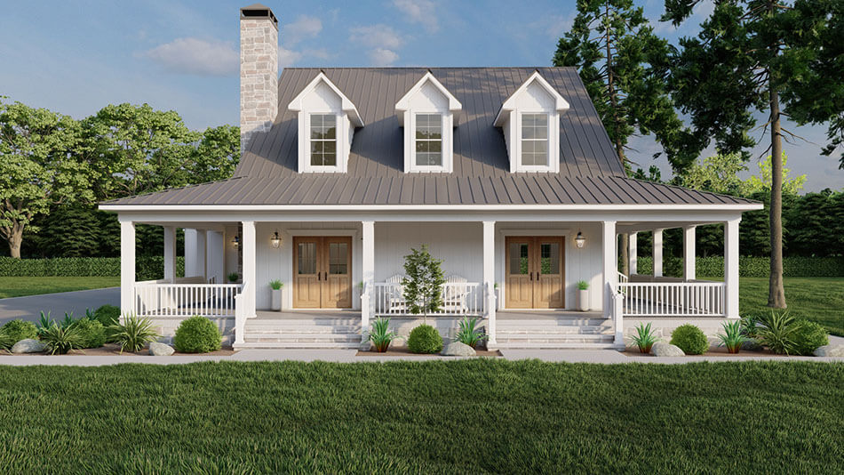
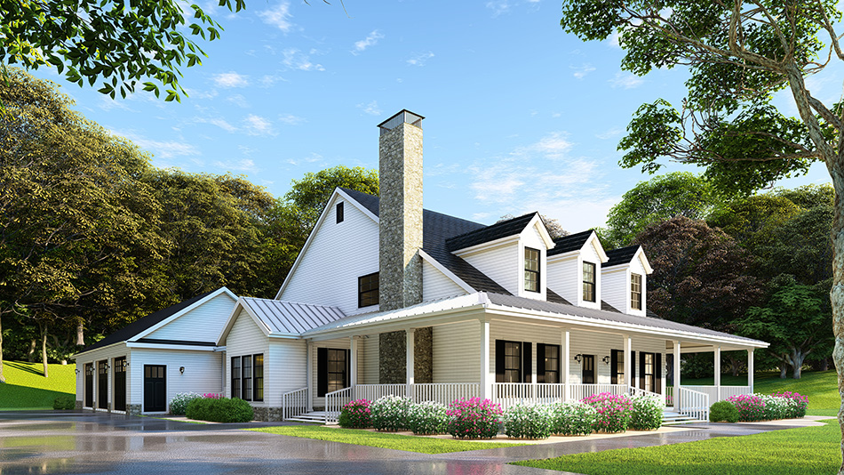
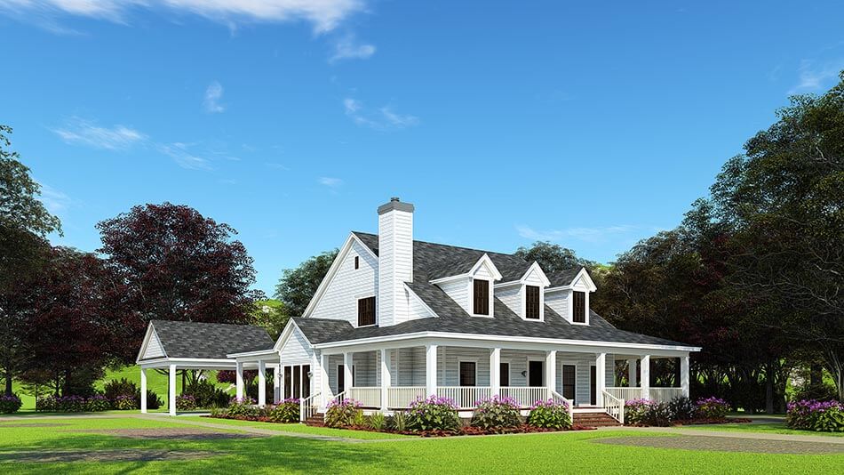
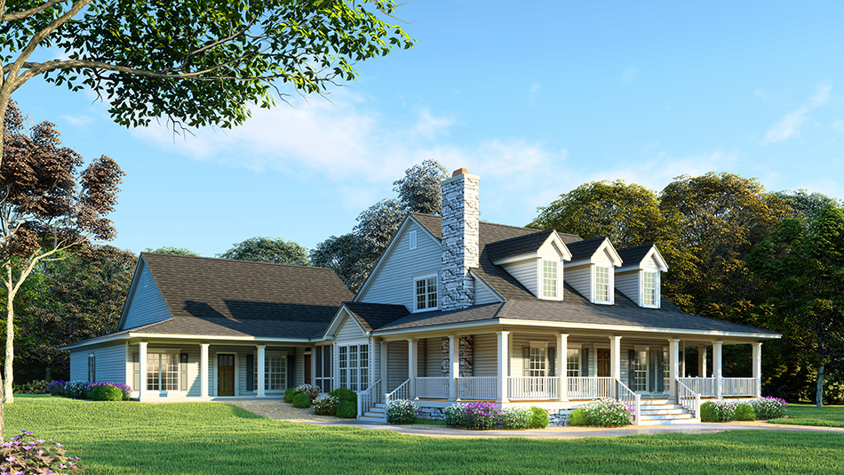
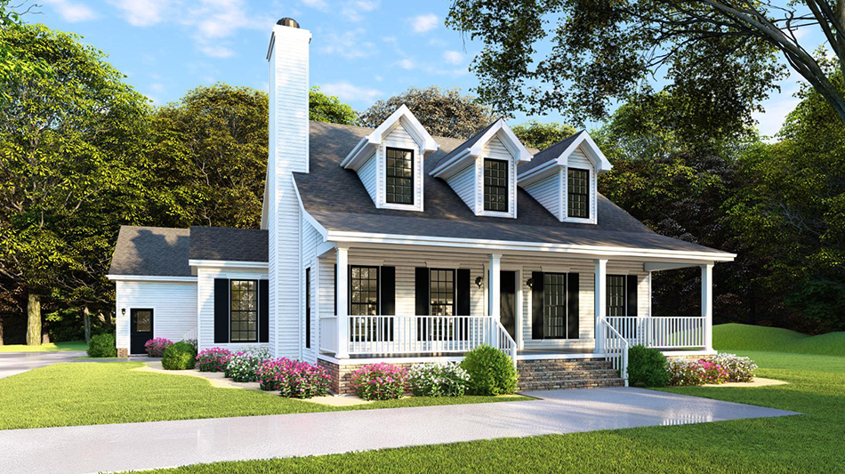
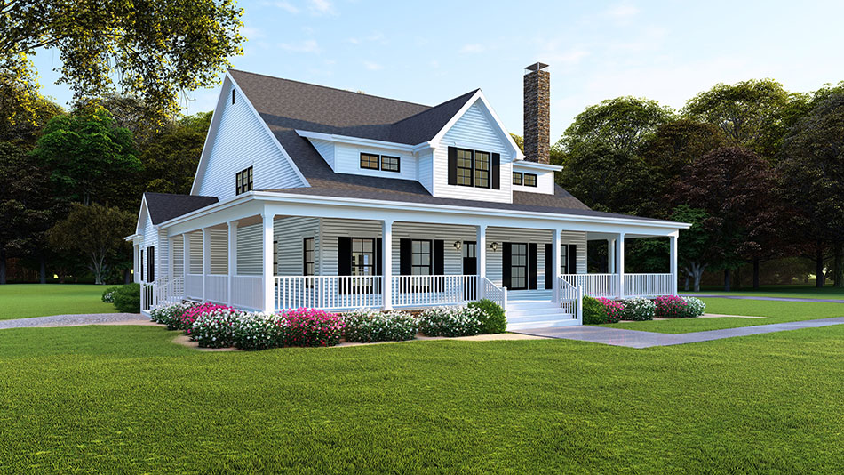
House Plan 5170 Broken Arrow Farms, Farmhouse House Plan
5170
- 4
- 4
- 3 BayYes
- 1.5
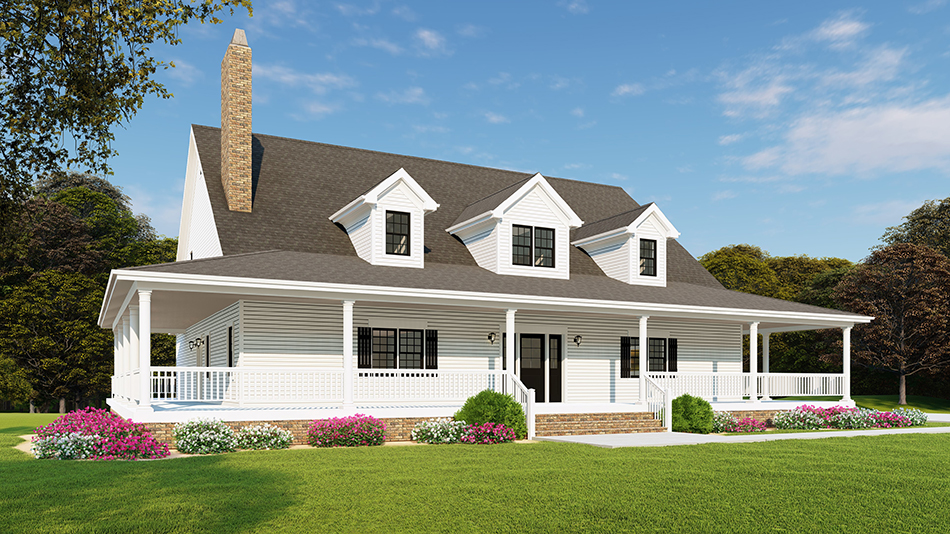
House Plan 5177 Whispering Pines, Farmhouse House Plan
5177
- 3
- 2
- 2 BayYes
- 1.5
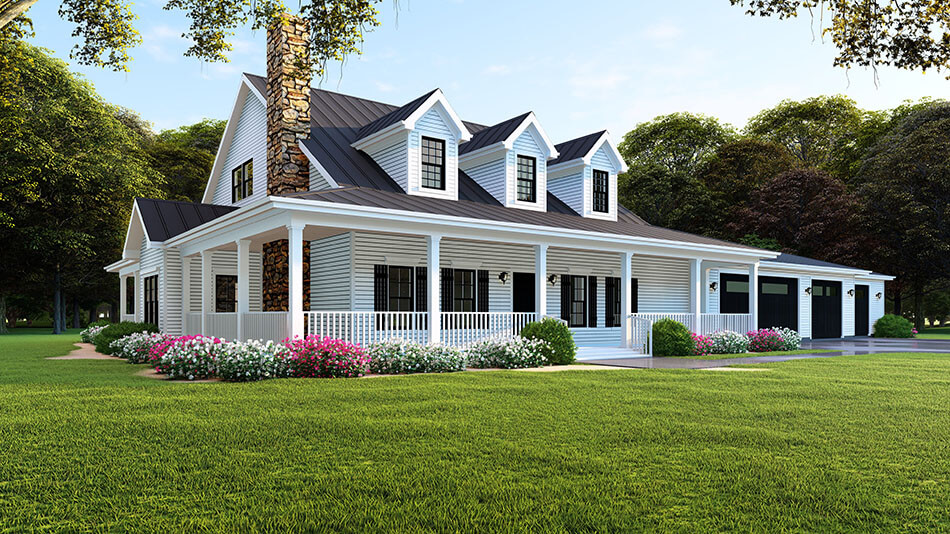









House Plan 5170 Broken Arrow Farms, Farmhouse House Plan
5170
- 4
- 4
- 3 BayYes
- 1.5

House Plan 5177 Whispering Pines, Farmhouse House Plan
5177
- 3
- 2
- 2 BayYes
- 1.5





