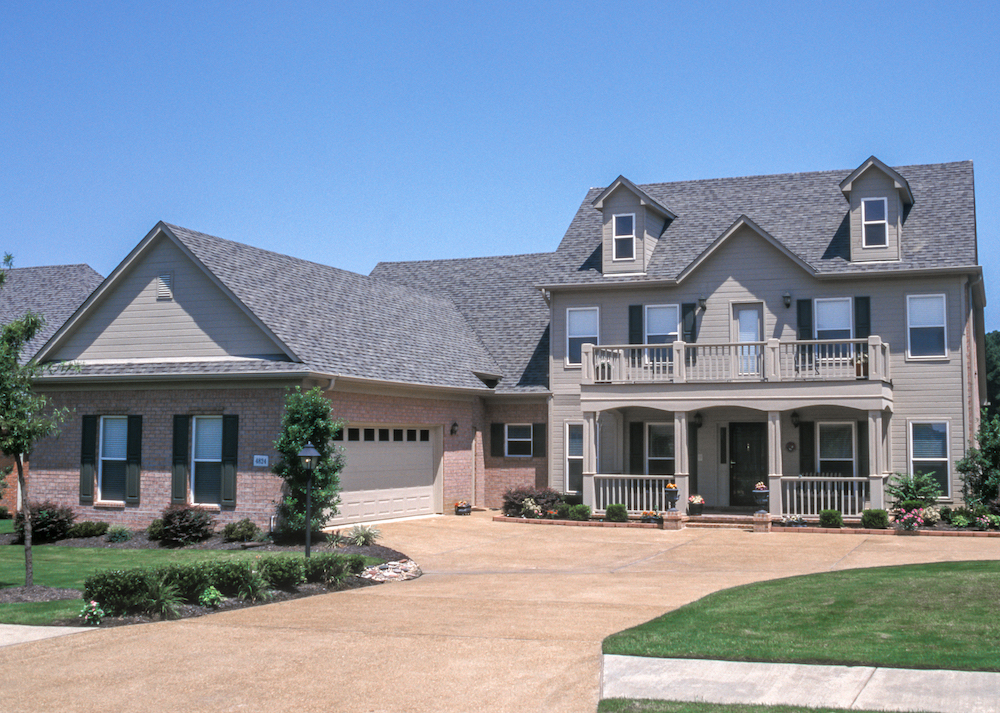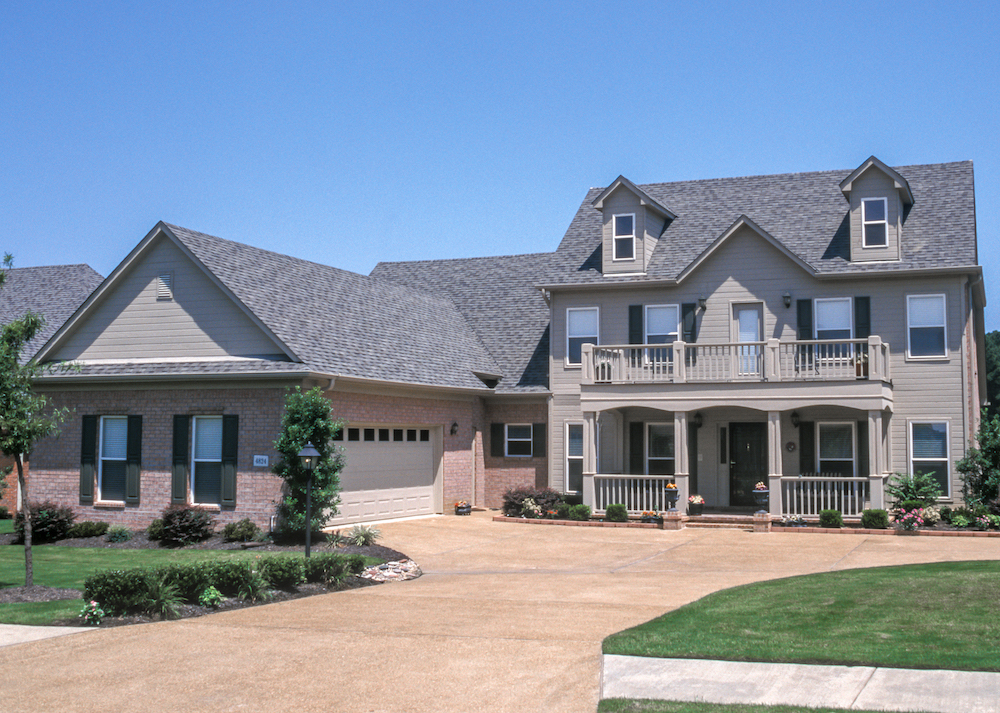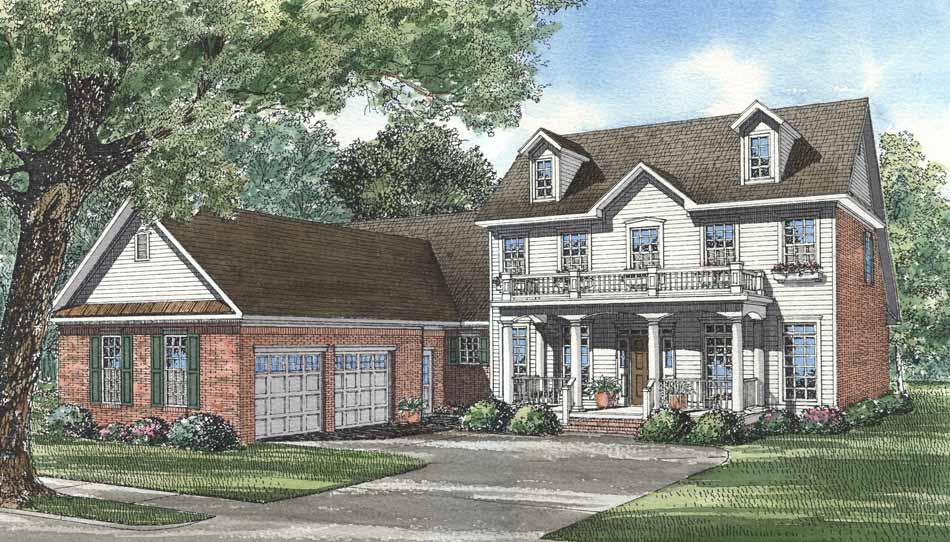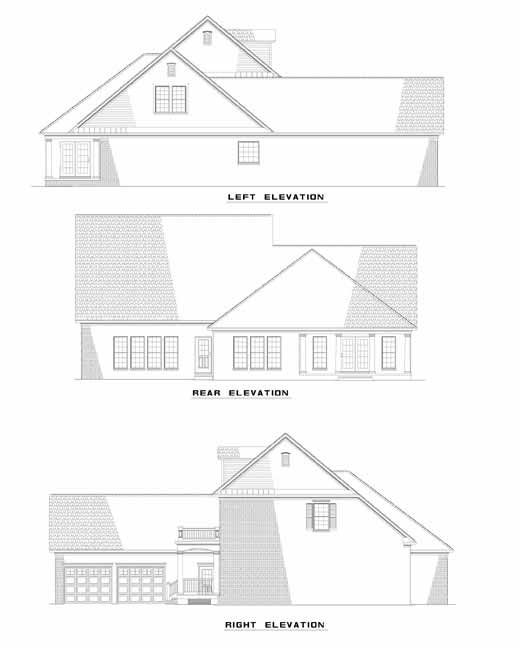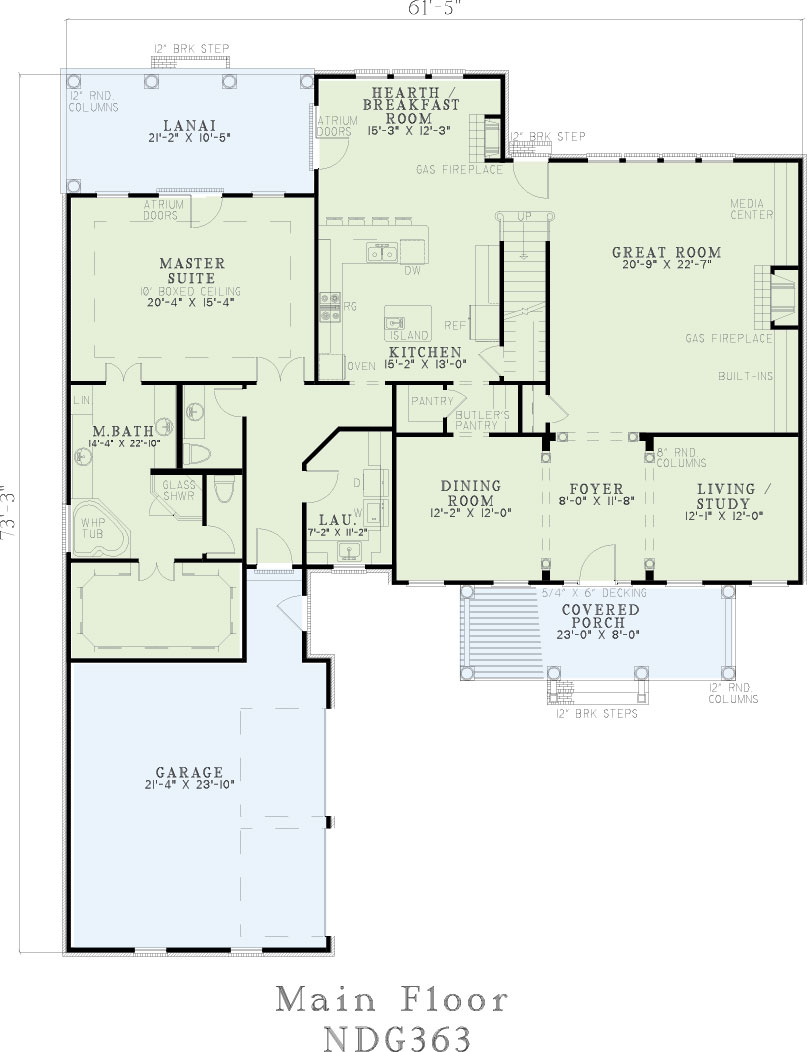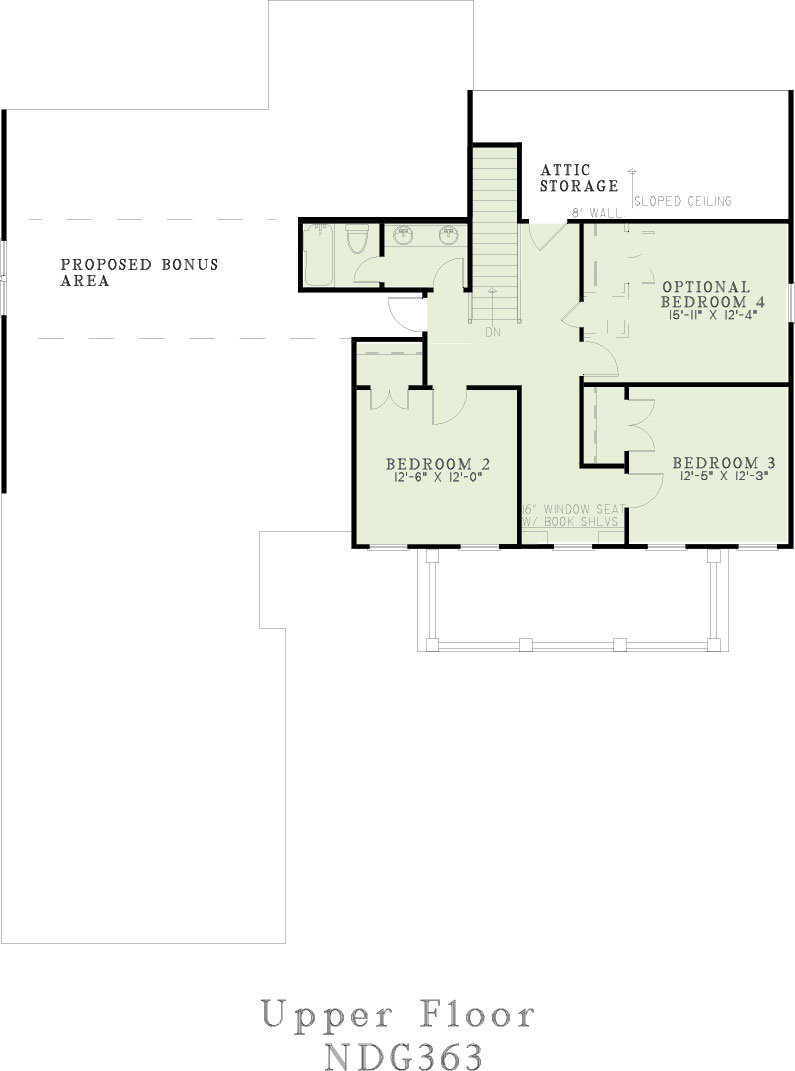House Plan 363 Windstone Place, Village at Windstone III House Plan
Floor plans
NDG 363
House Plan 363 Windstone Place, Village at Windstone III House Plan
PDF: $1,100.00
Plan Details
- Plan Number: NDG 363
- Total Living Space:2843Sq.Ft.
- Bedrooms: 4
- Full Baths: 2
- Half Baths: 1
- Garage: 2 Bay Yes
- Garage Type: Court Yard
- Carport: N/A
- Carport Type: N/A
- Stories: 2
- Width Ft.: 61
- Width In.: 5
- Depth Ft.: 73
- Depth In.: 3
Description
A traditional wrap around covered porch welcomes you inside this Nelson Design Group home with a gorgeous foyer and open ceiling to the upper floor. Continuing, enter the spacious great room where you’ll enjoy countless hours of excitement and relaxation with family and friends. Atrium doors open from the great room to the rear covered porch for romantic nights alone. A secluded master suite and bath provide maximum privacy. Traveling up the open stairway, you’ll find ample bedroom space for the kids, complete with computer center and balcony walk.
Specifications
- Total Living Space:2843Sq.Ft.
- Main Floor: 2196 Sq.Ft
- Upper Floor (Sq.Ft.): 647 Sq.Ft.
- Lower Floor (Sq.Ft.): N/A
- Bonus Room (Sq.Ft.): 215 Sq.Ft.
- Porch (Sq.Ft.): 388 Sq.Ft.
- Garage (Sq.Ft.): 594 Sq.Ft.
- Total Square Feet: 4040 Sq.Ft.
- Customizable: Yes
- Wall Construction: 2x4
- Vaulted Ceiling Height: No
- Main Ceiling Height: 9
- Upper Ceiling Height: 9
- Lower Ceiling Height: N/A
- Roof Type: Shingle
- Main Roof Pitch: 10:12
- Porch Roof Pitch: 9:12
- Roof Framing Description: Stick
- Designed Roof Load: 45lbs
- Ridge Height (Ft.): 29
- Ridge Height (In.): 5
- Insulation Exterior: R13
- Insulation Floor Minimum: R19
- Insulation Ceiling Minimum: R30
- Lower Bonus Space (Sq.Ft.): N/A
Plan Collections
Customize This Plan
Need to make changes? We will get you a free price quote!
Modify This Plan
Property Attachments
Plan Package
Related Plans
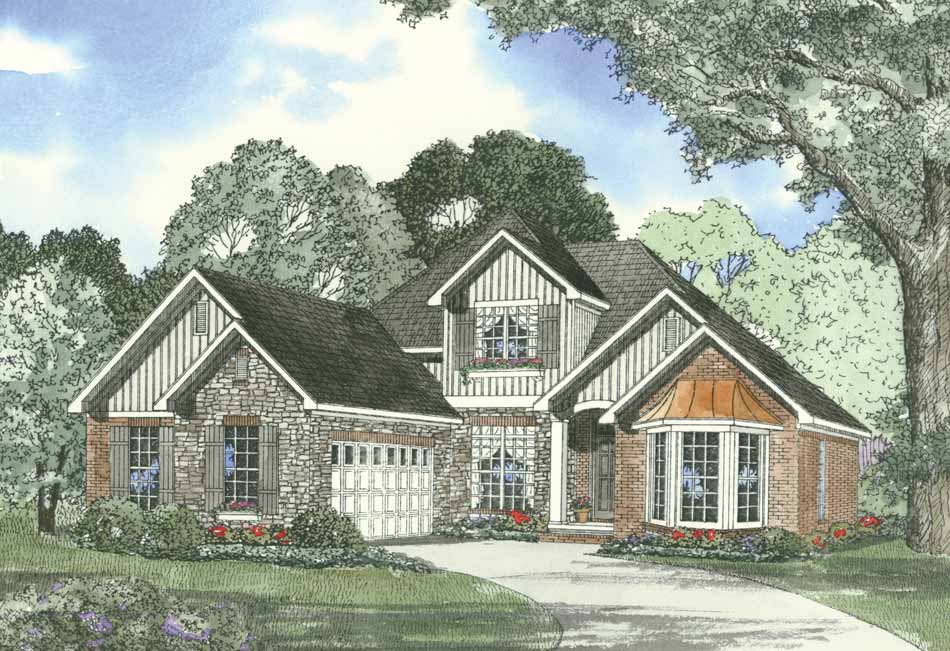
House Plan 520 Fontenay Drive, Renaissance House Plan
520
- 4
- 2
- 2 BayYes
- 1.5
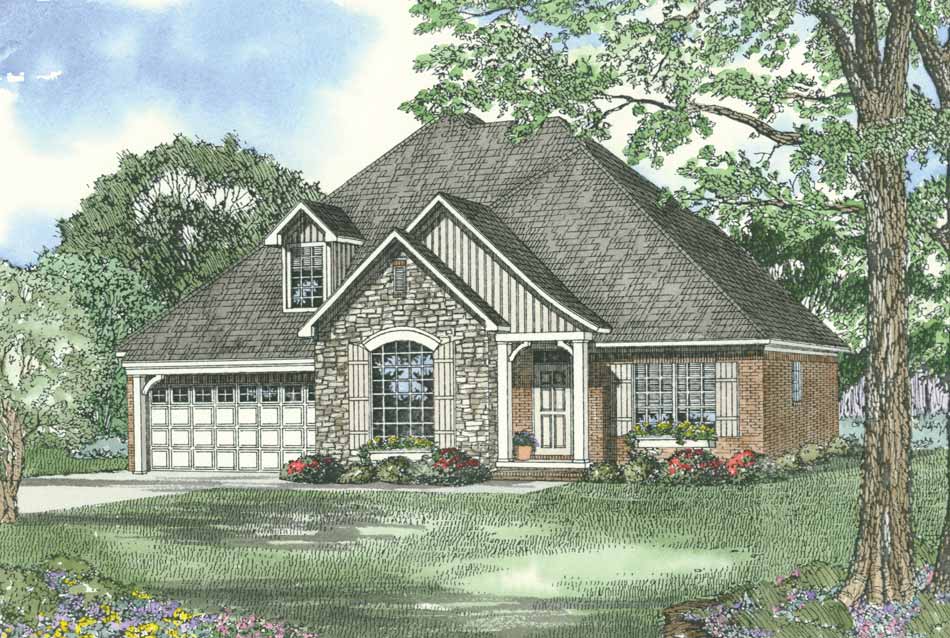
House Plan 536 Chantilly Circle, Renaissance House Plan
536
- 4
- 2
- 2 BayYes
- 1.5
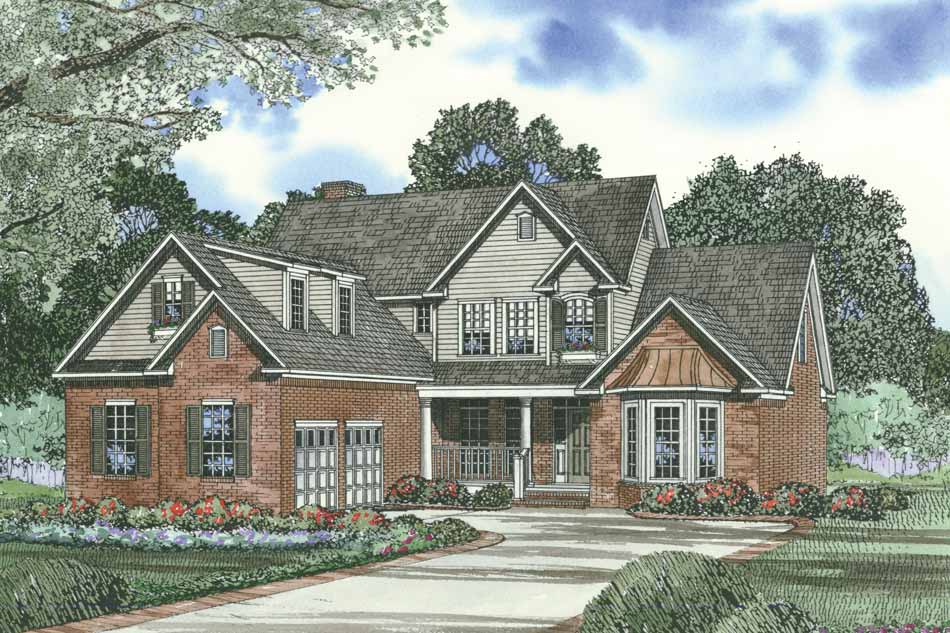
House Plan 572 Brittany Lane, Traditional House Plan
572
- 4
- 2
- 2 BayYes
- 1.5
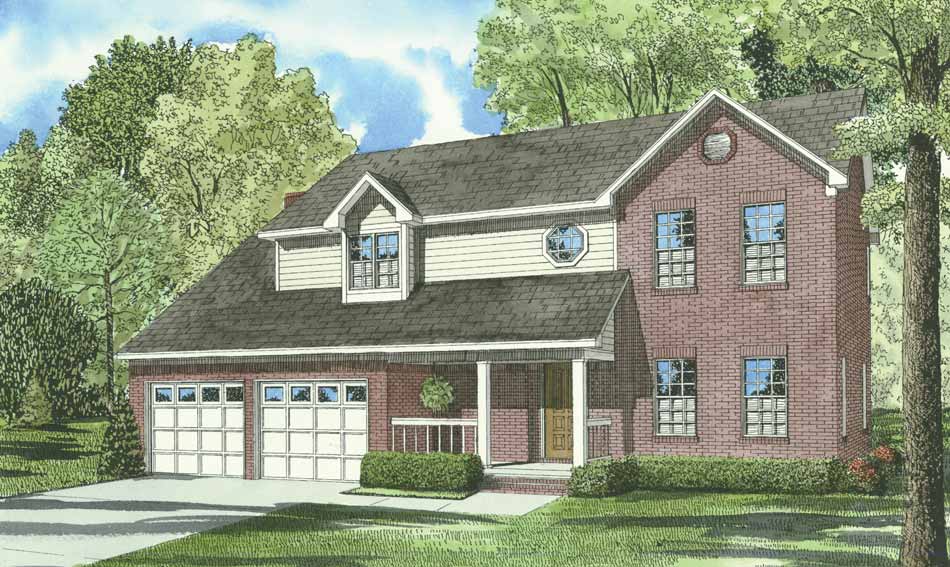
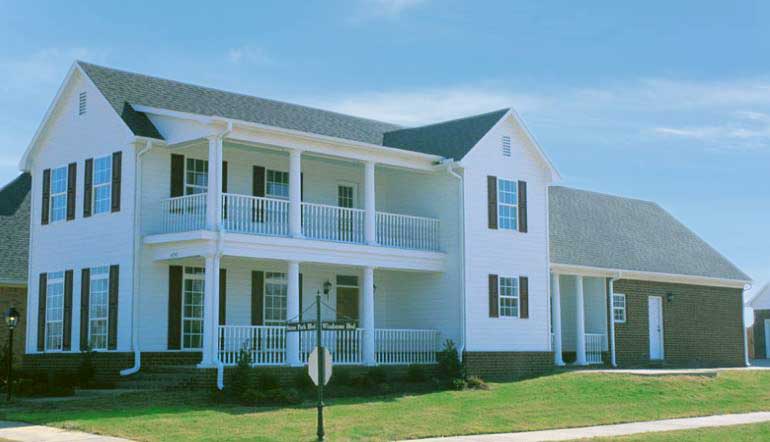
House Plan 310 Windstone Place, Village at Windstone I House Plan
310
- 4
- 2
- 2 BayYes
- 2

House Plan 520 Fontenay Drive, Renaissance House Plan
520
- 4
- 2
- 2 BayYes
- 1.5

House Plan 536 Chantilly Circle, Renaissance House Plan
536
- 4
- 2
- 2 BayYes
- 1.5

House Plan 572 Brittany Lane, Traditional House Plan
572
- 4
- 2
- 2 BayYes
- 1.5


House Plan 310 Windstone Place, Village at Windstone I House Plan
310
- 4
- 2
- 2 BayYes
- 2

House Plan 520 Fontenay Drive, Renaissance House Plan
520
- 4
- 2
- 2 BayYes
- 1.5

House Plan 536 Chantilly Circle, Renaissance House Plan
536
- 4
- 2
- 2 BayYes
- 1.5

House Plan 572 Brittany Lane, Traditional House Plan
572
- 4
- 2
- 2 BayYes
- 1.5

