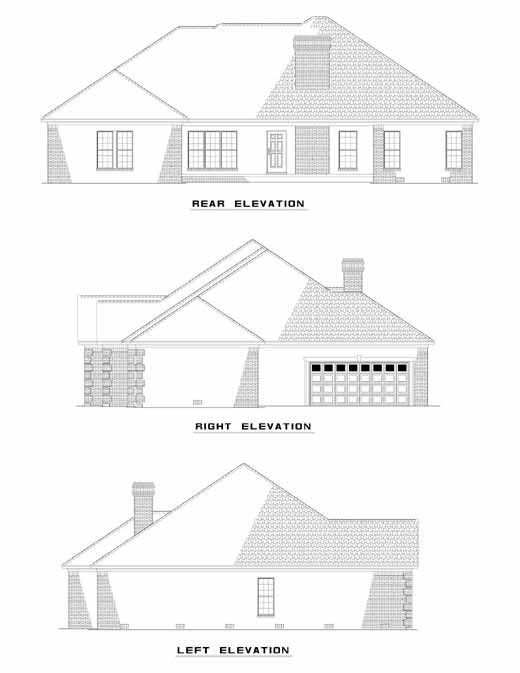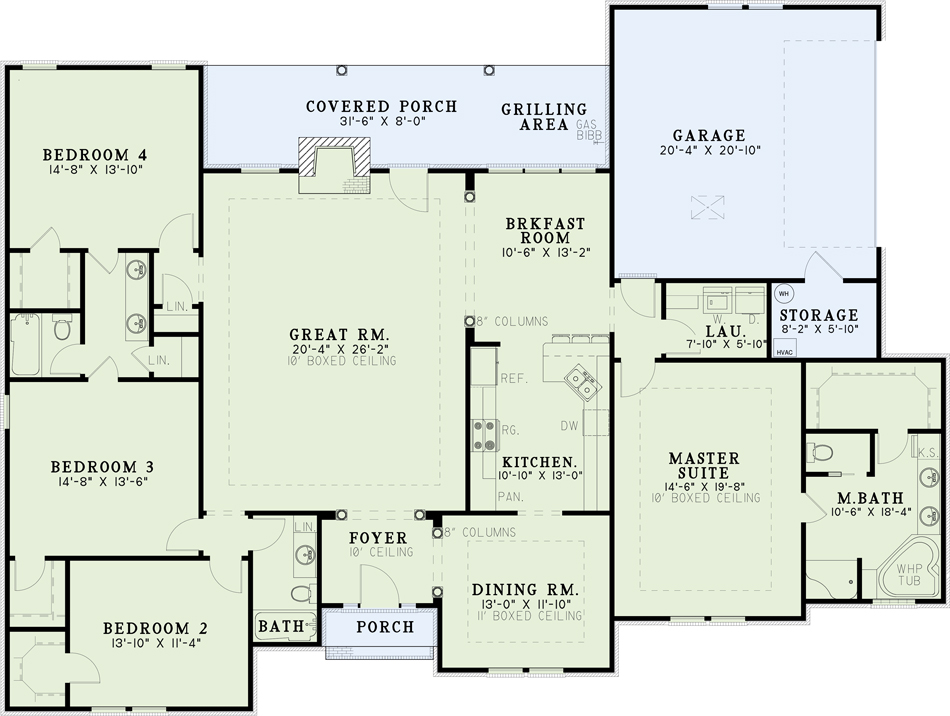House Plan 366 Kensington Cove, French Traditional Home Plan
Floor plans
House Plan 366 Kensington Cove, French Traditional Home Plan
PDF: $1,100.00
Plan Details
- Plan Number: NDG 366
- Total Living Space:2540Sq.Ft.
- Bedrooms: 4
- Full Baths: 3
- Half Baths: N/A
- Garage: 2 Bay Yes
- Garage Type: Side Load
- Carport: N/A
- Carport Type: N/A
- Stories: 1
- Width Ft.: 72
- Width In.: 10
- Depth Ft.: 54
- Depth In.: 8
Description
Discover the Elegance of Kensington Cove (Plan NDG 366)
If you're searching online for the perfect house plans that blend classic beauty, functionality, and long-term livability, House Plan NDG 366 – Kensington Cove by Nelson Design Group offers a timeless solution. This one-story French Traditional home plan combines rich architectural detail with modern family conveniences, making it a top choice for homebuilders seeking both style and substance.
With 2,540 sq. ft. of heated living space, this thoughtfully designed floor plan features 4 spacious bedrooms, 3 full bathrooms, and a side-load 2-car garage. The open layout creates a seamless flow between rooms, with the great room at the heart of the home, complete with high ceilings, a cozy fireplace, and clear sightlines to the kitchen and dining areas.
What Makes Kensington Cove Stand Out?
-
Split-bedroom design: The master suite is privately tucked away for peace and relaxation, while the additional bedrooms—each with walk-in closets—are grouped together on the opposite side of the home.
-
Outdoor living focus: Enjoy the outdoors year-round with a large covered rear porch, grilling patio, and elegant outdoor transitions ideal for entertaining or quiet mornings.
-
Exceptional storage: From the walk-in kitchen pantry to the generous laundry room and ample bedroom closets, this plan was built to handle real-life clutter with grace.
-
Flexible foundation options: Designed for slab or crawlspace, making it ideal for a wide variety of building locations and conditions.
-
Classic French curb appeal: Steep gables, elegant brickwork, and traditional dormers give Kensington Cove a high-end, European-inspired exterior that never goes out of style.
Whether you're building your forever home or investing in a premium home design, NDG 366 Kensington Cove delivers a rare blend of sophistication, comfort, and architectural integrity. It's more than just a set of house plans — it's a blueprint for better living.
Specifications
- Total Living Space:2540Sq.Ft.
- Main Floor: 2540 Sq.Ft
- Upper Floor (Sq.Ft.): N/A
- Lower Floor (Sq.Ft.): N/A
- Bonus Room (Sq.Ft.): N/A
- Porch (Sq.Ft.): 287 Sq.Ft.
- Garage (Sq.Ft.): 424 Sq.Ft.
- Total Square Feet: 3251 Sq.Ft.
- Customizable: Yes
- Wall Construction: 2x4
- Vaulted Ceiling Height: No
- Main Ceiling Height: 9
- Upper Ceiling Height: N/A
- Lower Ceiling Height: N/A
- Roof Type: Shingle
- Main Roof Pitch: 8:12
- Porch Roof Pitch: N/A
- Roof Framing Description: Stick
- Designed Roof Load: 45lbs
- Ridge Height (Ft.): 25
- Ridge Height (In.): 0
- Insulation Exterior: R13
- Insulation Floor Minimum: R19
- Insulation Ceiling Minimum: R30
- Lower Bonus Space (Sq.Ft.): N/A
Customize This Plan
Need to make changes? We will get you a free price quote!
Modify This Plan
Property Attachments
Plan Package
Related Plans
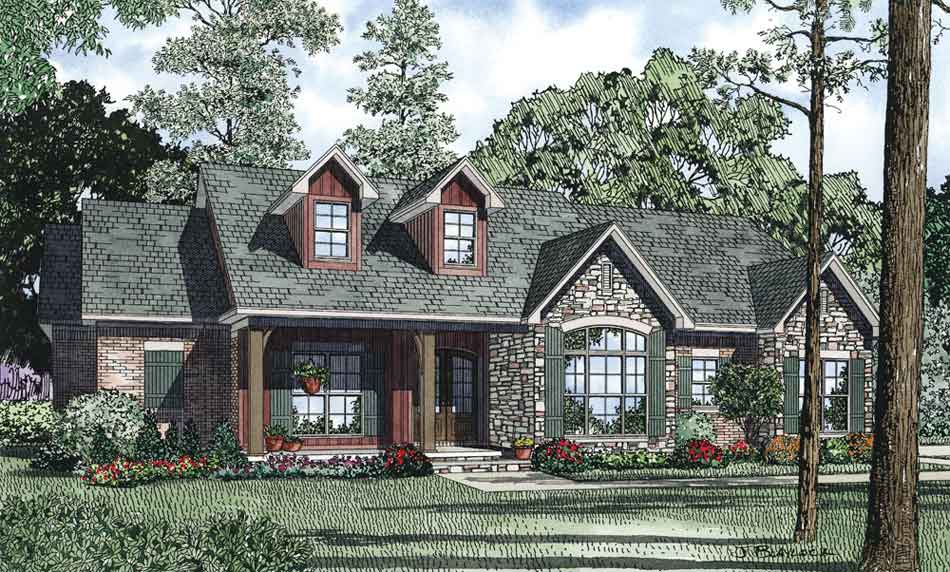
House Plan 1299 Evergreen Cove, Stone-And-Brick House Plan
1299
- 3
- 2
- 2 BayYes
- 1
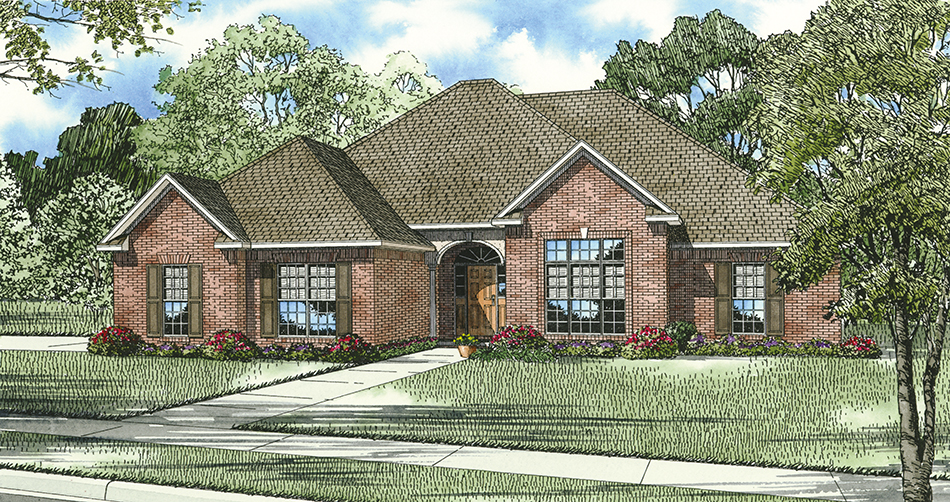
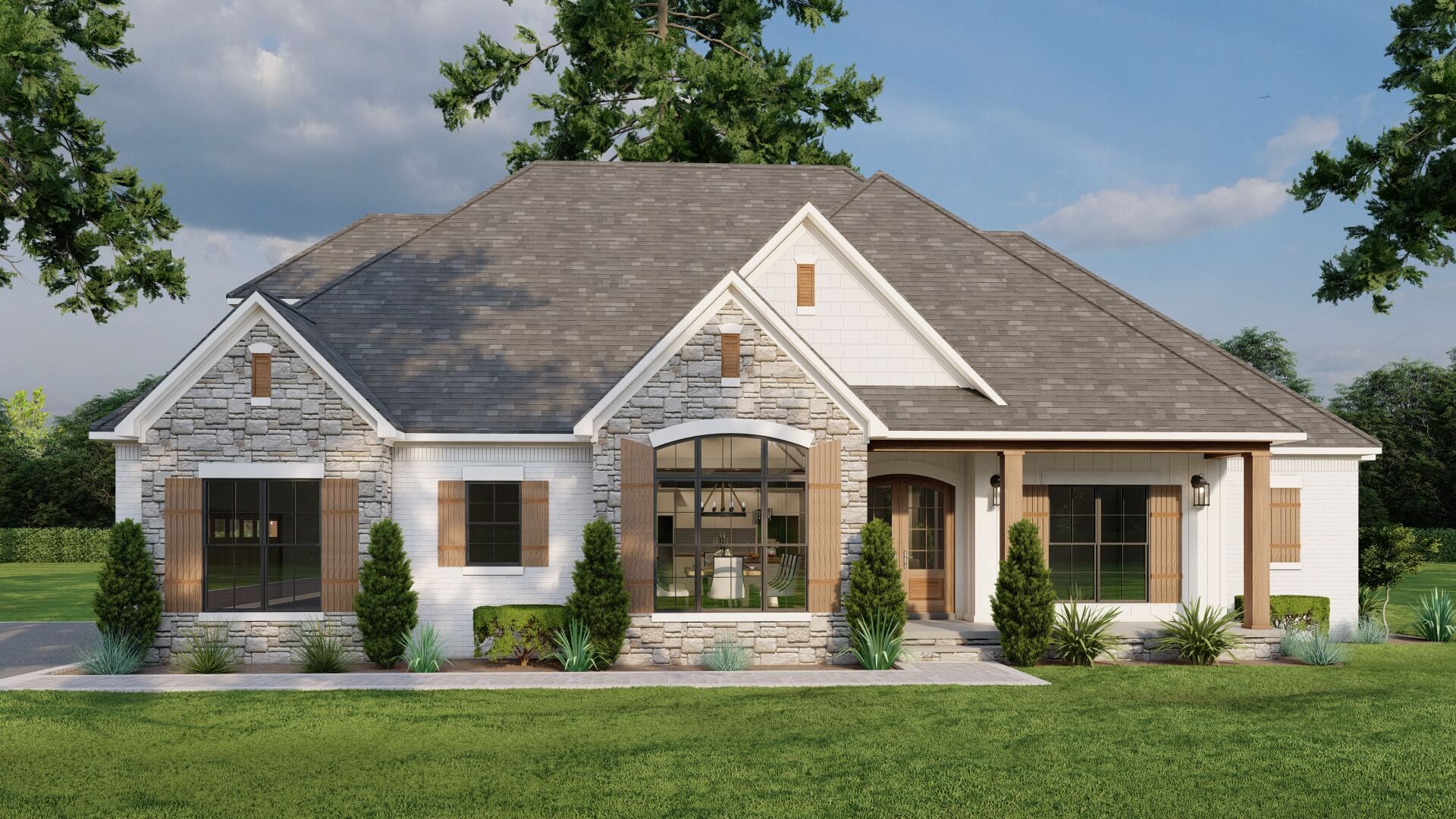
House Plan 5085 Autumn Brooke, Craftsman Bungalow House Plan
5085
- 3
- 3
- 2 BayYes
- 1
