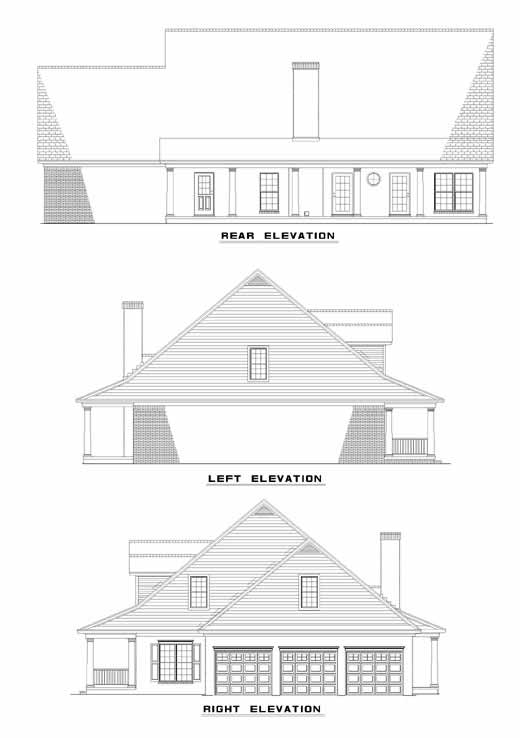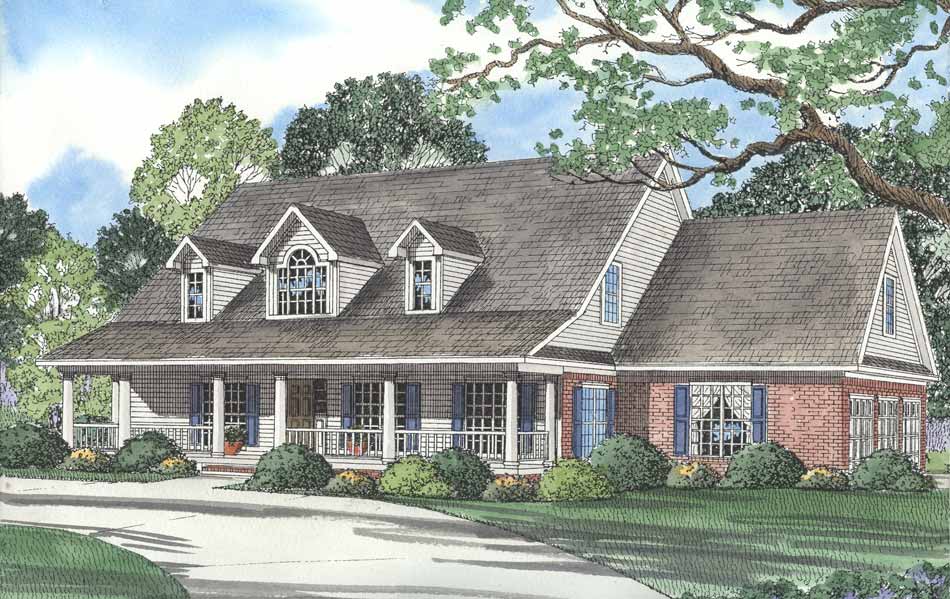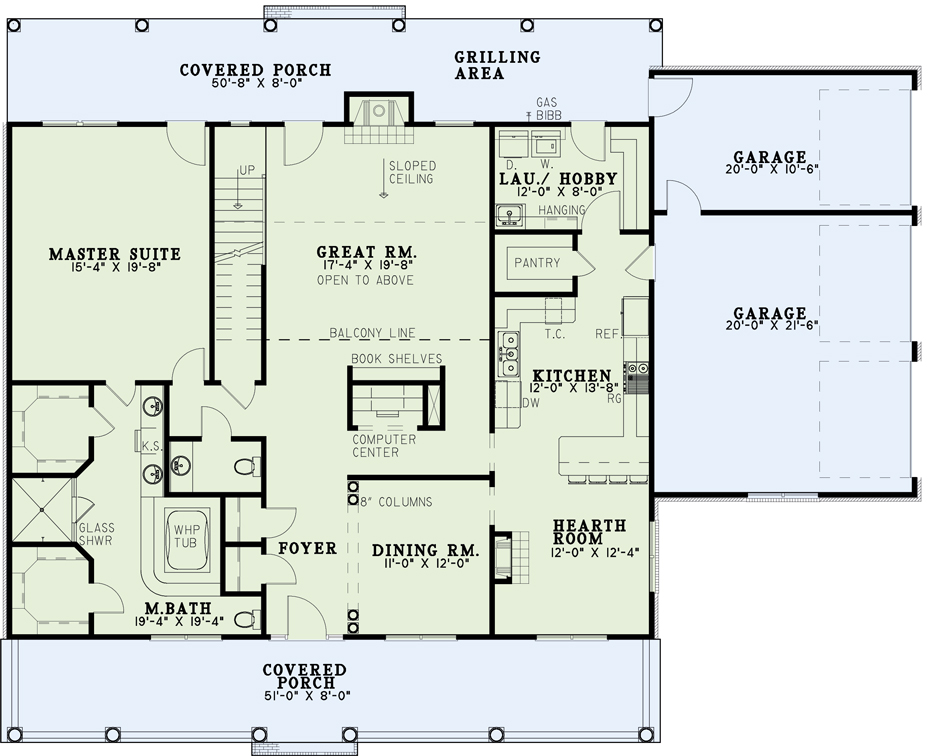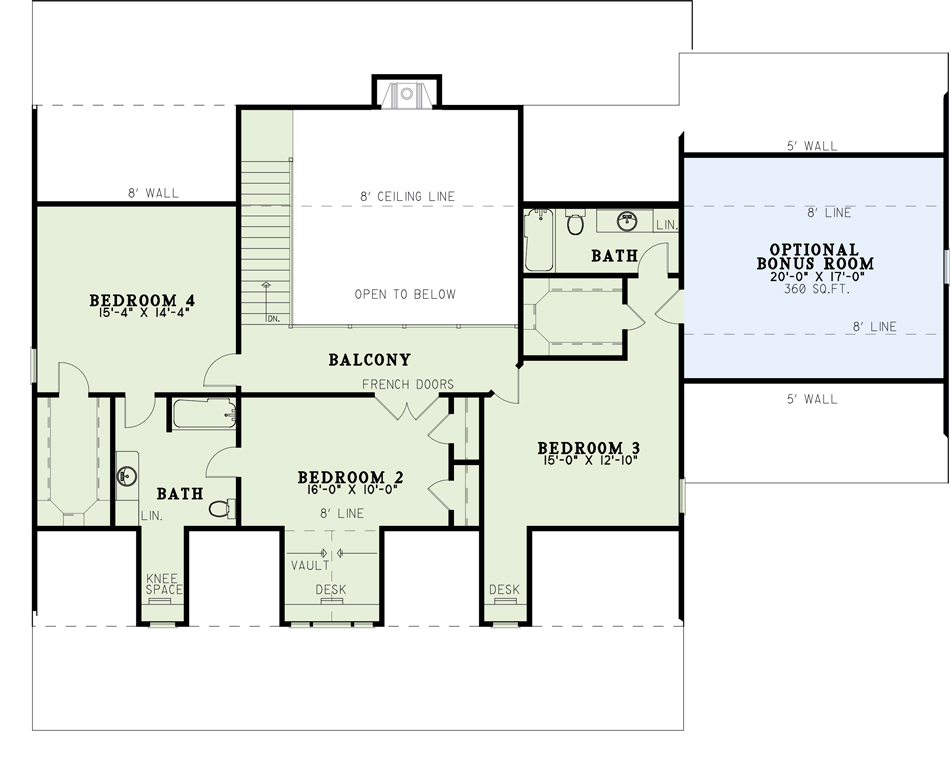House Plan 370 Popular Avenue, Farmhouse House Plan
Floor plans
House Plan 370 Popular Avenue, Farmhouse House Plan
PDF: $1,200.00
Plan Details
- Plan Number: NDG 370
- Total Living Space:3172Sq.Ft.
- Bedrooms: 4
- Full Baths: 3
- Half Baths: 1
- Garage: 3 Bay Yes
- Garage Type: Side Load
- Carport: N/A
- Carport Type: N/A
- Stories: 1.5
- Width Ft.: 70
- Width In.: 4
- Depth Ft.: 56
- Depth In.: N/A
Description
Discover Popular Avenue — A Charming and Functional Farmhouse Design
Popular Avenue delivers with its thoughtfully designed layout, featuring expansive living areas and practical touches for today’s lifestyle.
Why Popular Avenue Is a Prime Choice
-
Spacious Family Living
Offering approximately 3,172 sq. ft. of total living space, including a generous layout that supports both intimate family life and entertaining. - Functional Layout for Everyday Life
Spread across a 1.5‑story design, Popular Avenue includes 4 bedrooms, 3 bathrooms, and a 3‑bay garage, ensuring versatile and comfortable living for families of various sizes. -
Farmhouse Character with Modern Flair
Designed with farmhouse charm, this plan brings both visual appeal and functional elegance to every corner of your home. -
Perfect Fit for Family Dynamics
The layout includes thoughtful room placement and structural flow—ideal for both private spaces and communal gathering areas. -
Ideal Dimensions for Living
With dimensions of approximately 70 ft. 4 in. wide by 56 ft. deep, this design fits well on traditional residential lots.
Specifications
- Total Living Space:3172Sq.Ft.
- Main Floor: 2000 Sq.Ft
- Upper Floor (Sq.Ft.): 1172 Sq.Ft.
- Lower Floor (Sq.Ft.): N/A
- Bonus Room (Sq.Ft.): N/A
- Porch (Sq.Ft.): 801 Sq.Ft.
- Garage (Sq.Ft.): 685 Sq.Ft.
- Total Square Feet: 4658 Sq.Ft.
- Customizable: Yes
- Wall Construction: 2x4
- Vaulted Ceiling Height: No
- Main Ceiling Height: 9
- Upper Ceiling Height: 8
- Lower Ceiling Height: N/A
- Roof Type: Shingle
- Main Roof Pitch: 10:12
- Porch Roof Pitch: 5:12
- Roof Framing Description: Stick
- Designed Roof Load: 45lbs
- Ridge Height (Ft.): 29
- Ridge Height (In.): 6
- Insulation Exterior: R13
- Insulation Floor Minimum: R19
- Insulation Ceiling Minimum: R30
- Lower Bonus Space (Sq.Ft.): N/A
Customize This Plan
Need to make changes? We will get you a free price quote!



