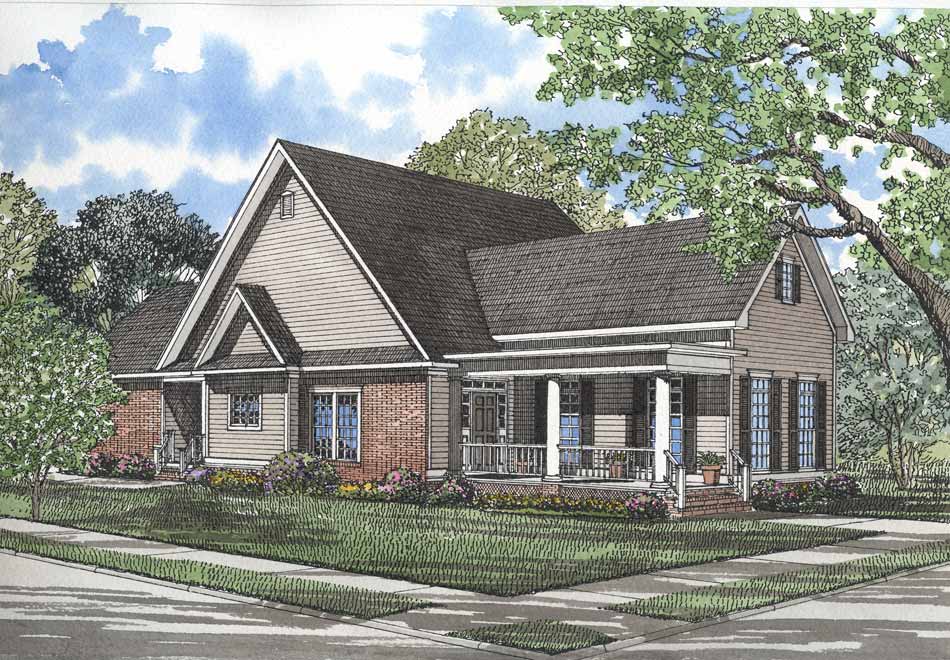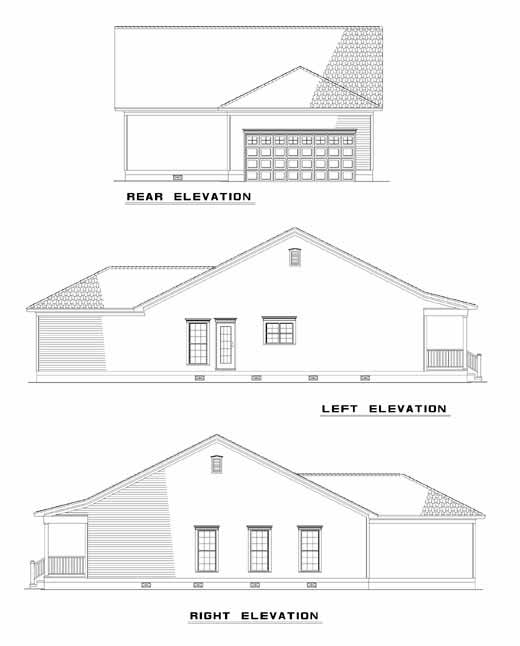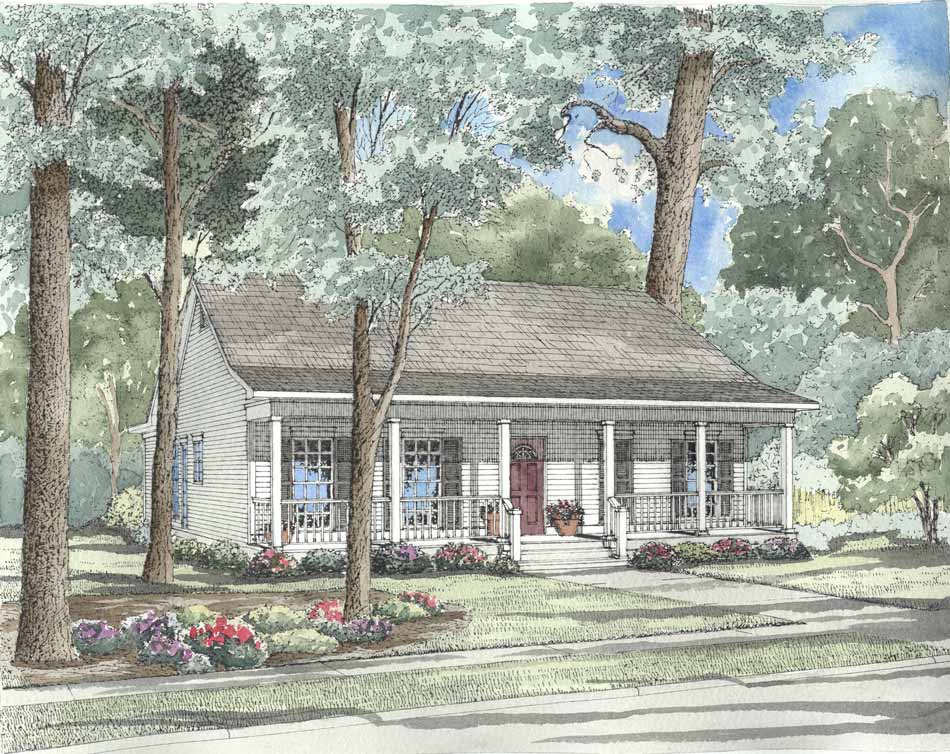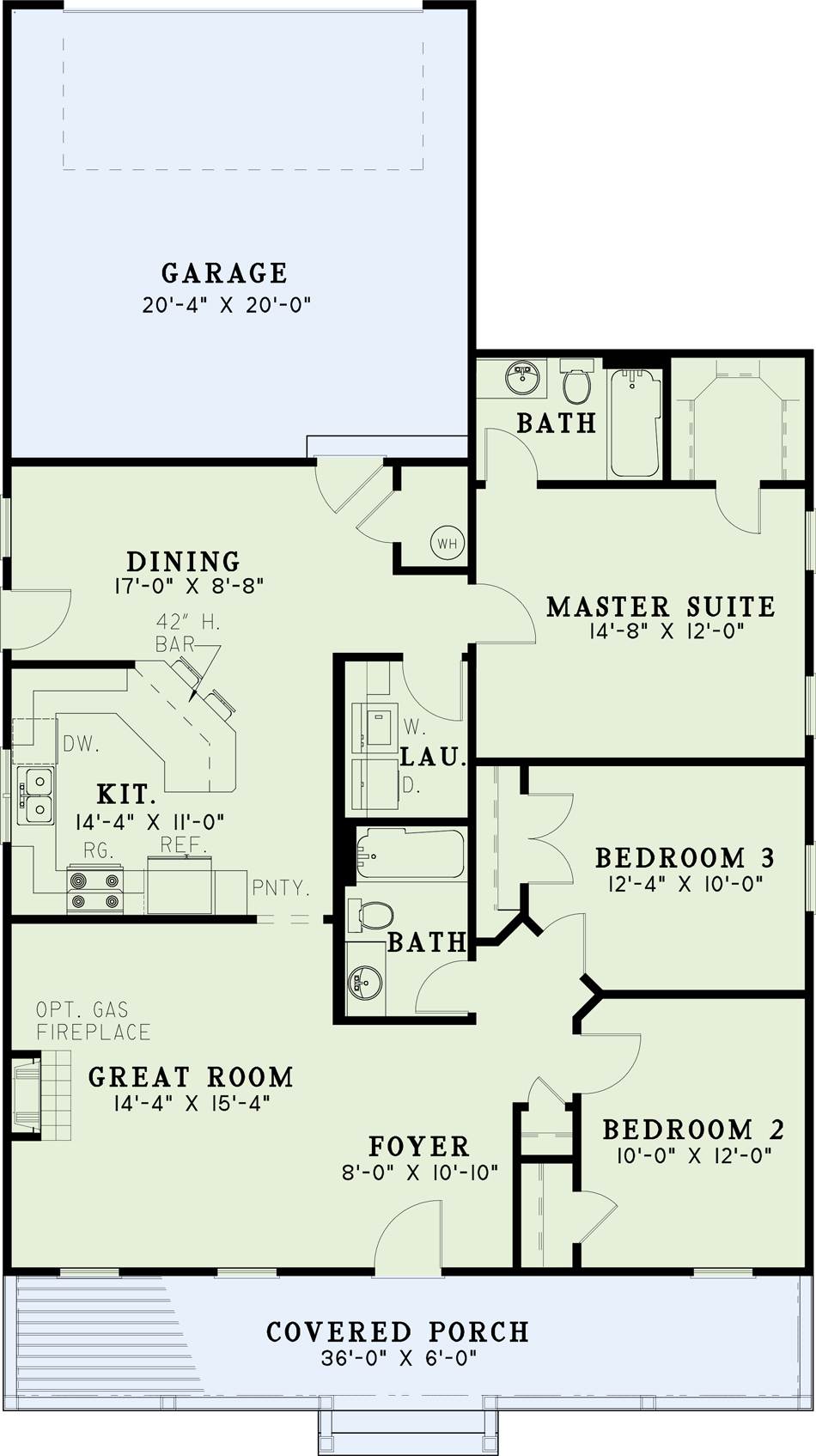House Plan 397 Urban Lane, Urban House Plan
Floor plans
NDG 397
House Plan 397 Urban Lane, Urban House Plan
PDF: $700.00
Plan Details
- Plan Number: NDG 397
- Total Living Space:1381Sq.Ft.
- Bedrooms: 3
- Full Baths: 2
- Half Baths: N/A
- Garage: 2 Bay Yes
- Garage Type: Rear Load
- Carport: N/A
- Carport Type: N/A
- Stories: 1
- Width Ft.: 36
- Width In.: N/A
- Depth Ft.: 62
- Depth In.: 8
Description
Sit back and breathe deeply on the covered porch of this traditional southern style home. The great room, with fireplace is the perfect place to converse with your loved ones and friends. Easy access from the dining room to the kitchen makes serving your family a delight on those warm Sunday afternoons. This Traditional Neighborhood design offers a double bedroom area with full bath that is ideal for the kids or overnight guests. After a full day of activity you can seclude yourself in the master suite with private bath and huge walk-in closet.
Specifications
- Total Living Space:1381Sq.Ft.
- Main Floor: 1381 Sq.Ft
- Upper Floor (Sq.Ft.): N/A
- Lower Floor (Sq.Ft.): N/A
- Bonus Room (Sq.Ft.): N/A
- Porch (Sq.Ft.): 216 Sq.Ft.
- Garage (Sq.Ft.): 425 Sq.Ft.
- Total Square Feet: 2022 Sq.Ft.
- Customizable: Yes
- Wall Construction: 2x4
- Vaulted Ceiling Height: No
- Main Ceiling Height: 9
- Upper Ceiling Height: N/A
- Lower Ceiling Height: N/A
- Roof Type: Shingle
- Main Roof Pitch: 6:12
- Porch Roof Pitch: 3:12
- Roof Framing Description: Stick
- Designed Roof Load: 45lbs
- Ridge Height (Ft.): 20
- Ridge Height (In.): 8
- Insulation Exterior: R13
- Insulation Floor Minimum: R19
- Insulation Ceiling Minimum: R30
- Lower Bonus Space (Sq.Ft.): N/A
Plan Collections
Customize This Plan
Need to make changes? We will get you a free price quote!
Modify This Plan
Property Attachments
Plan Package
Related Plans

House Plan 353 Windstone Place, Village at Windstone II House Plan
353
- 3
- 2
- 2 BayYes
- 1


