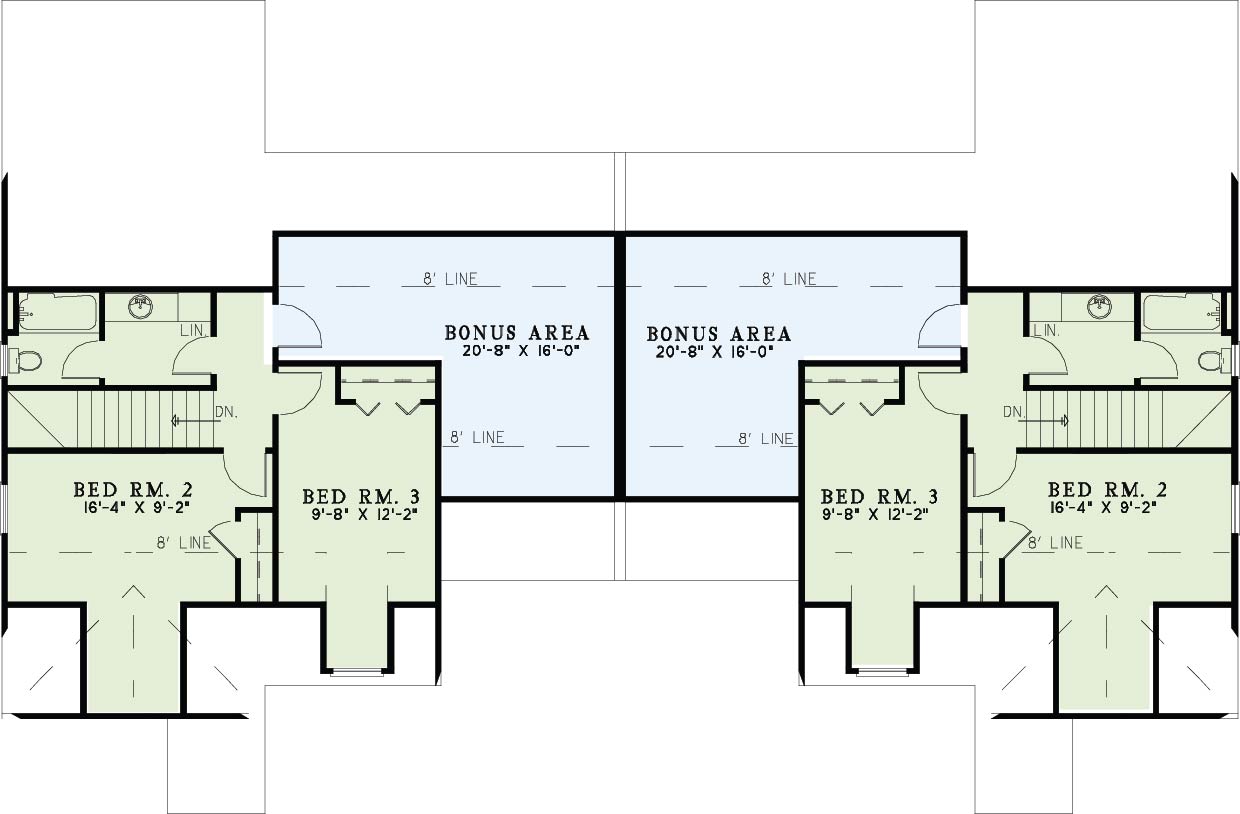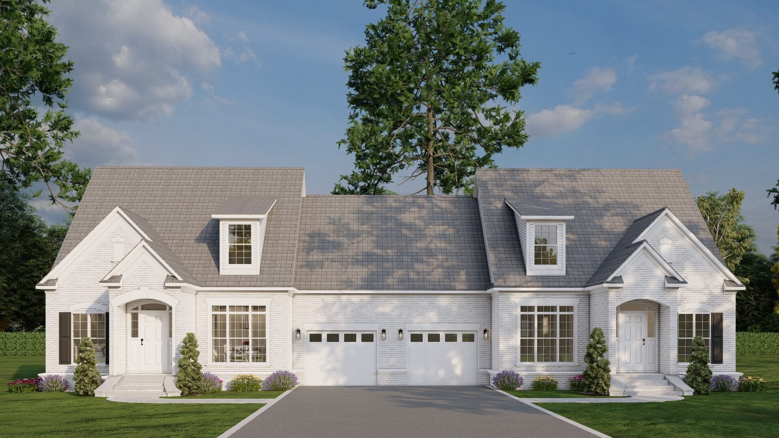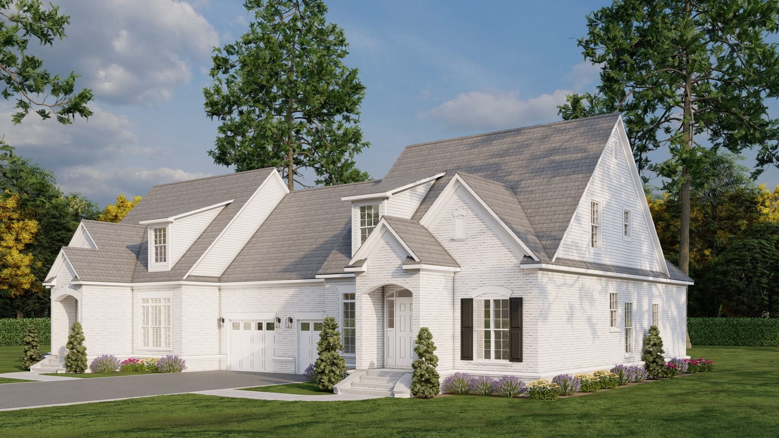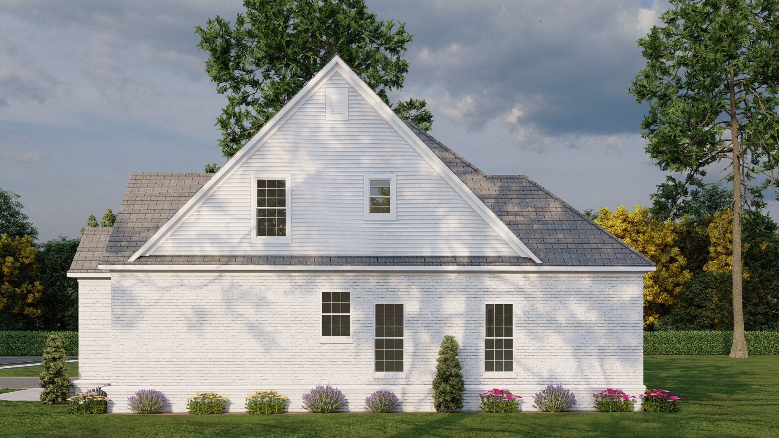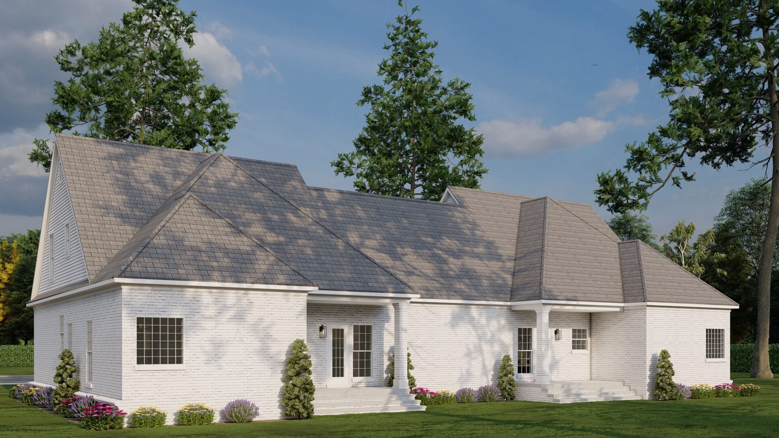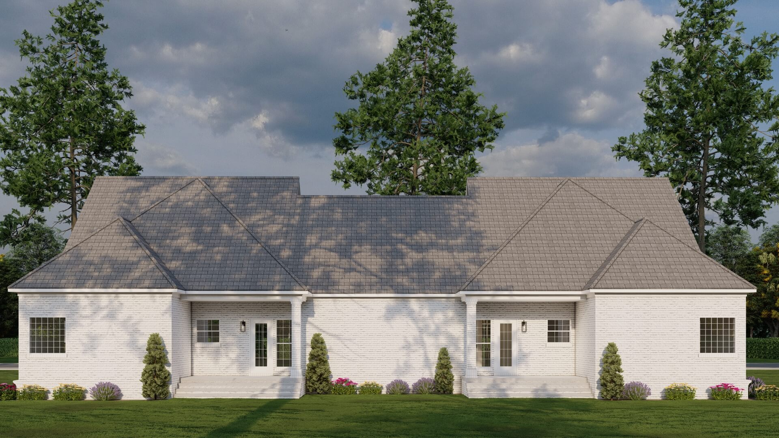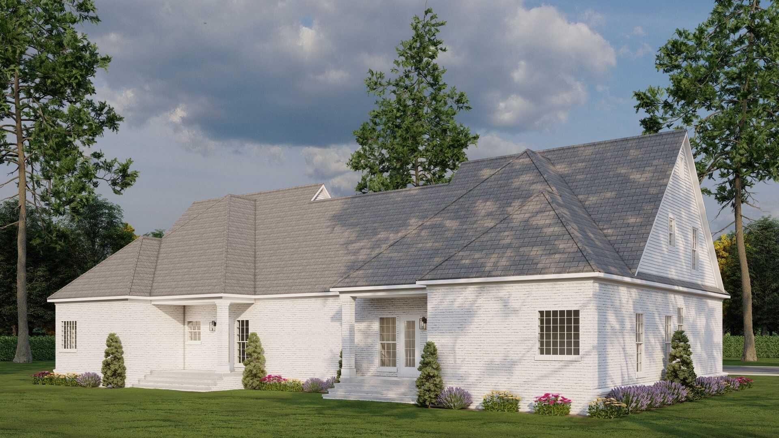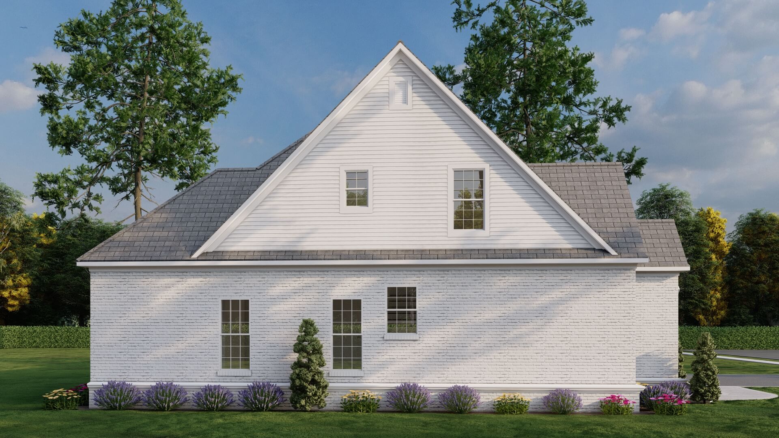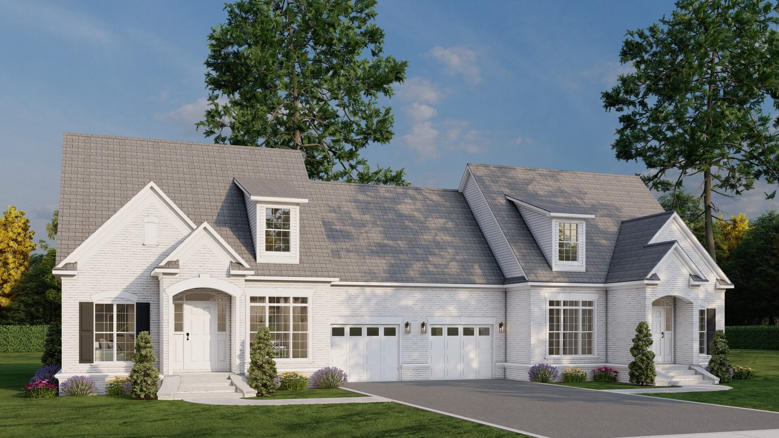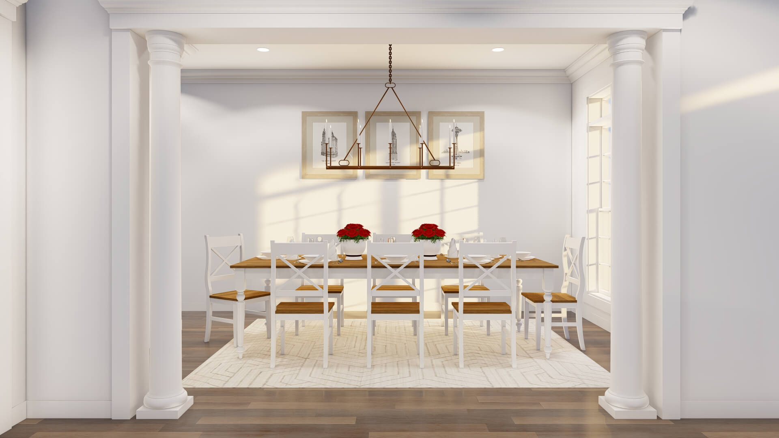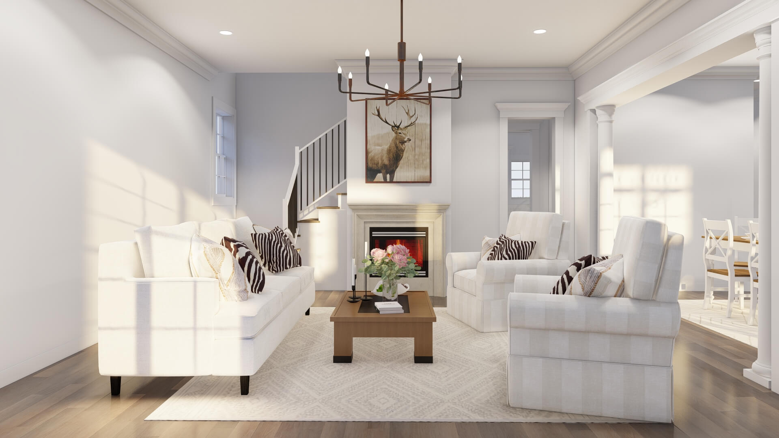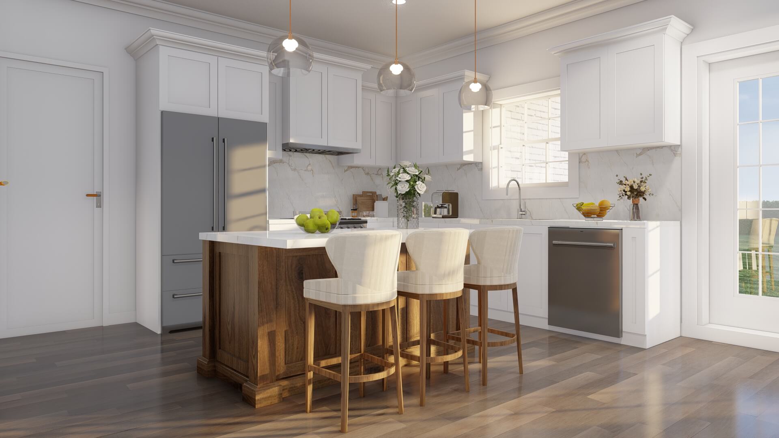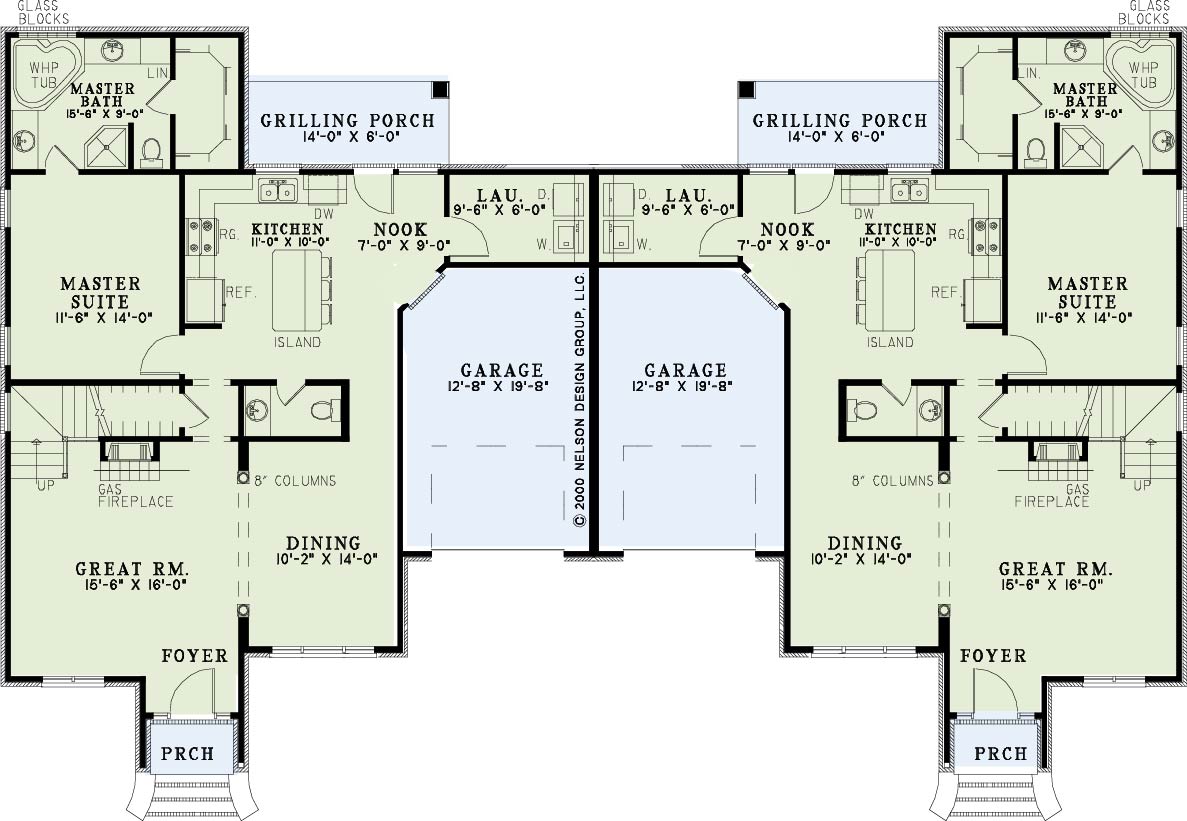House Plan 407-1 Rosewood, Multi-Family House Plan
Floor plans
House Plan 407-1 Rosewood, Multi-Family House Plan
PDF: $1,550.00
Plan Details
- Plan Number: NDG 407-1
- Total Living Space:1683Sq.Ft.
- Bedrooms: 3
- Full Baths: 3
- Half Baths: 1
- Garage: 1 Bay
- Garage Type: N/A
- Carport: N/A
- Carport Type: N/A
- Stories: 1.5
- Width Ft.: 80
- Width In.: N/A
- Depth Ft.: 50
- Depth In.: N/A
Description
NDG Rosewood Duplex Plan – Elegant 1.5-Story Multi-Family Home, 3,366 sq. ft. Total
The Rosewood house plan from Nelson Design Group (NDG 407-1) is a beautifully designed duplex that combines traditional elegance with modern functionality. Perfect for multigenerational living or as an investment property, each mirrored unit offers approximately 1,683 sq. ft. of living space, delivering both comfort and practicality.
The main floor features a welcoming great room with fireplace, open dining area, and well-planned kitchen with a center island for effortless entertaining. The primary suite is conveniently located on the main level, complete with dual vanities, whirlpool tub, walk-in shower, and a spacious walk-in closet. Upstairs, two additional bedrooms share a full bath, while a flexible bonus room provides space for a home office, media room, or play area.
Designed with balance and efficiency in mind, the Rosewood offers private living for each household, while maintaining the charm and curb appeal of a single elegant residence.
Plan Features & Specs:
-
Total living space: 1,683 sq. ft. per unit (3,366 sq. ft. total)
-
3 bedrooms, 3 full bathrooms, and 1 half-bath per unit
-
1.5 stories with a functional duplex layout
-
Single-car garage for each unit
-
Open-concept great room, dining, and kitchen
-
Main-floor master suite with luxury bath and walk-in closet
-
Bonus room upstairs for flexible living space
-
Covered front and rear porches for outdoor enjoyment
-
Durable 2×4 construction, 9-ft. ceilings on main floor, 8-ft. ceilings upstairs
With its timeless style, versatile design, and efficient use of space, the Rosewood plan is the ideal choice for those seeking a multi-family house plan that blends elegance, comfort, and functionality.
Specifications
- Total Living Space:1683Sq.Ft.
- Main Floor: 1178 Sq.Ft
- Upper Floor (Sq.Ft.): 505 Sq.Ft.
- Lower Floor (Sq.Ft.): N/A
- Bonus Room (Sq.Ft.): 298 Sq.Ft.
- Porch (Sq.Ft.): 105 Sq.Ft.
- Garage (Sq.Ft.): 251 Sq.Ft.
- Total Square Feet: 2039 Sq.Ft.
- Customizable: Yes
- Wall Construction: 2x4
- Vaulted Ceiling Height: N/A
- Main Ceiling Height: 9
- Upper Ceiling Height: 8
- Lower Ceiling Height: N/A
- Roof Type: Shingle
- Main Roof Pitch: N/A
- Porch Roof Pitch: N/A
- Roof Framing Description: stick
- Designed Roof Load: 45lbs
- Ridge Height (Ft.): 27
- Ridge Height (In.): 5
- Insulation Exterior: R13
- Insulation Floor Minimum: R19
- Insulation Ceiling Minimum: R30
- Lower Bonus Space (Sq.Ft.): N/A
Plan Collections
Plan Styles
Customize This Plan
Need to make changes? We will get you a free price quote!
