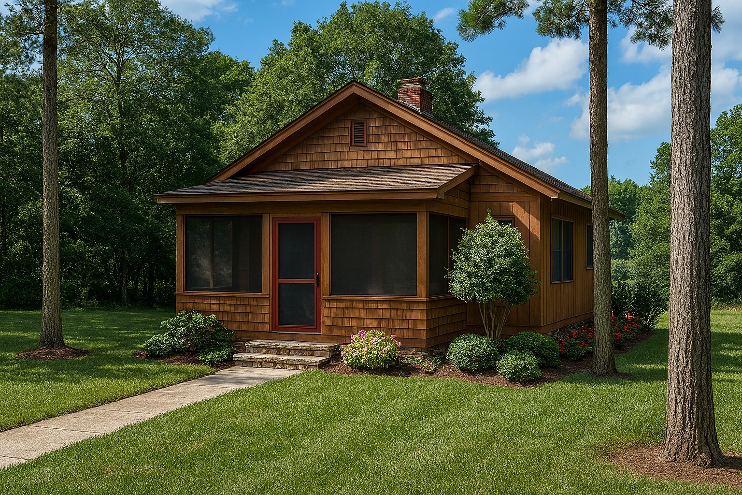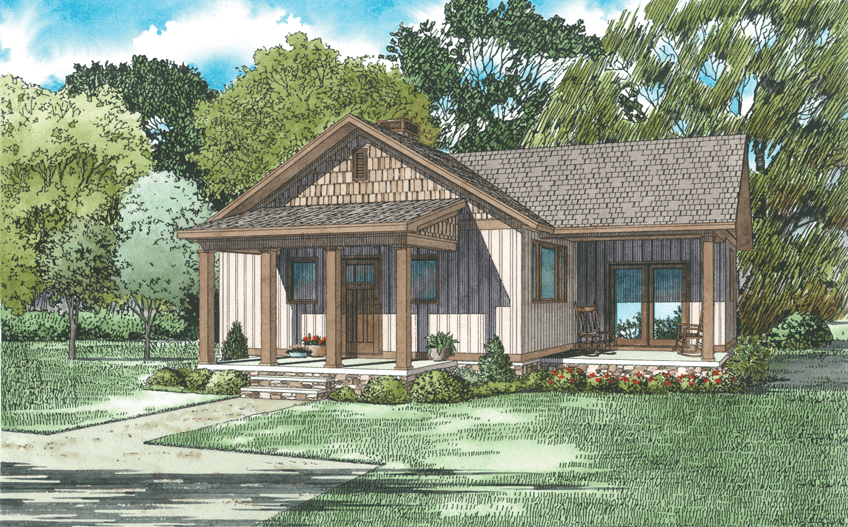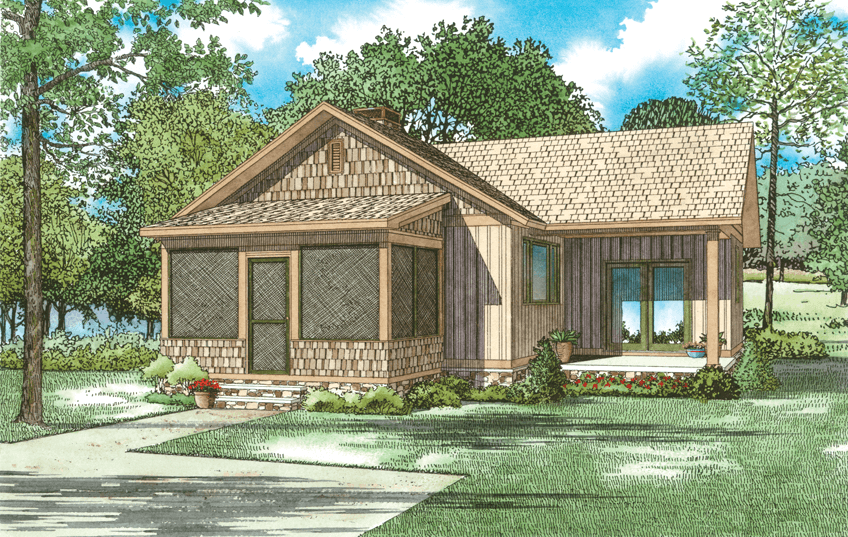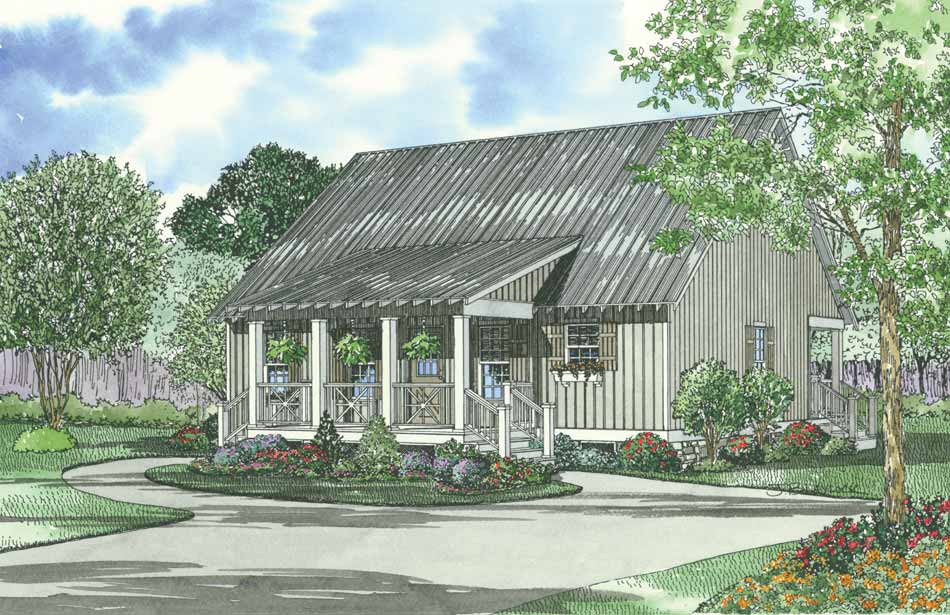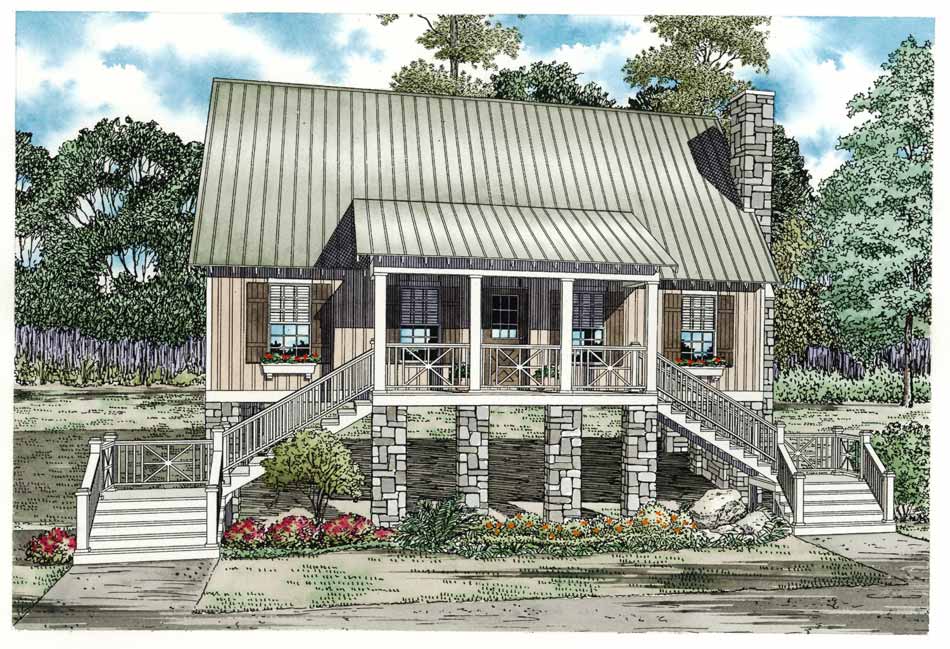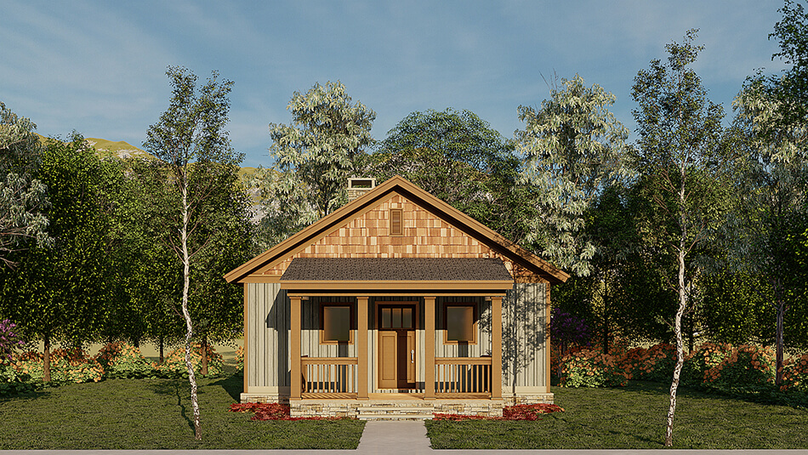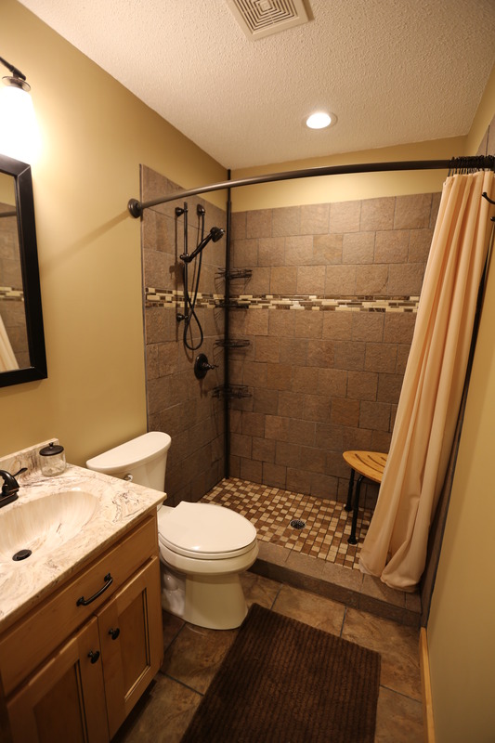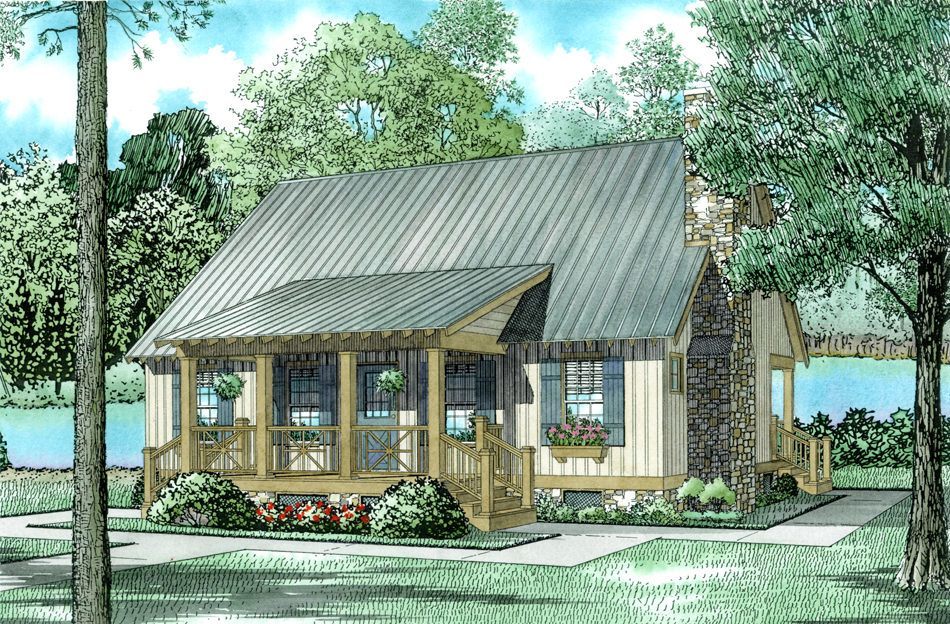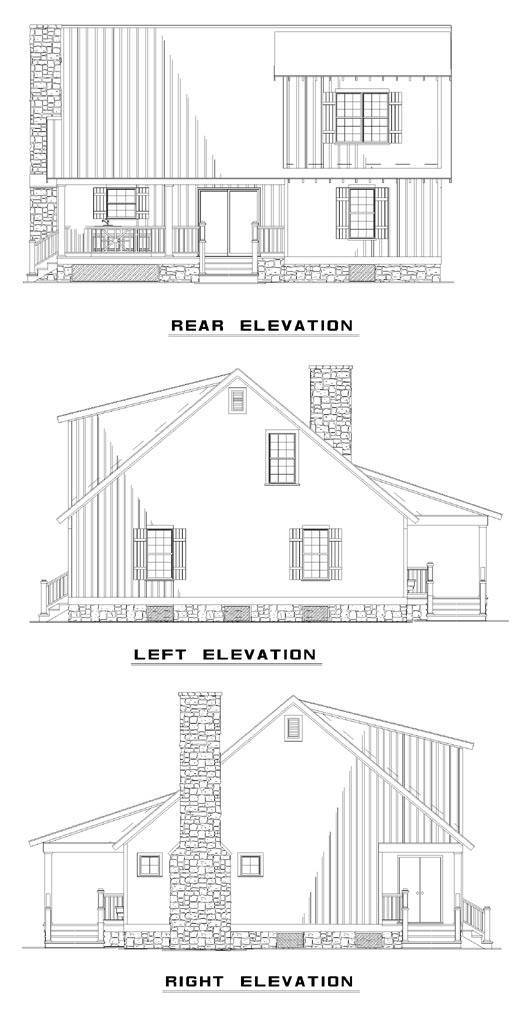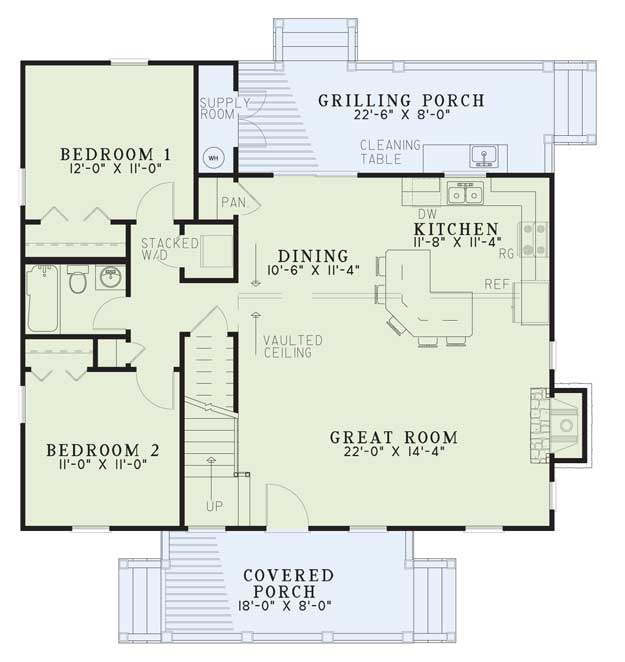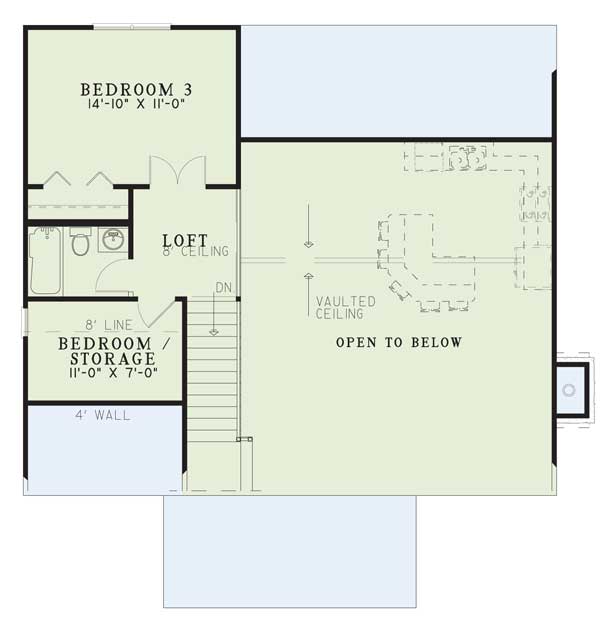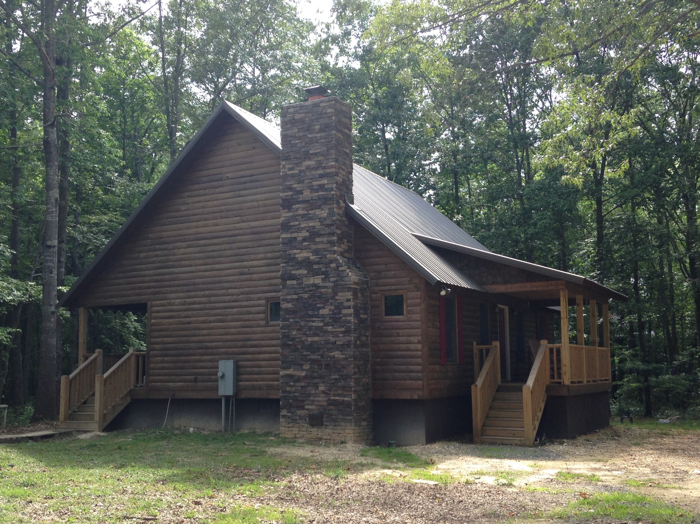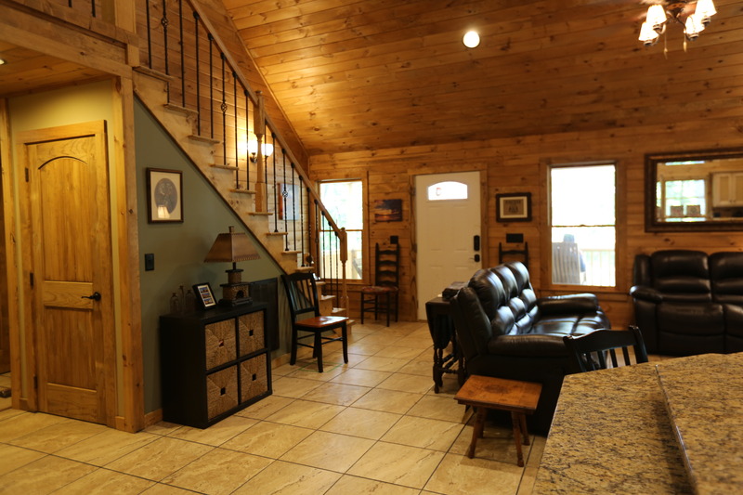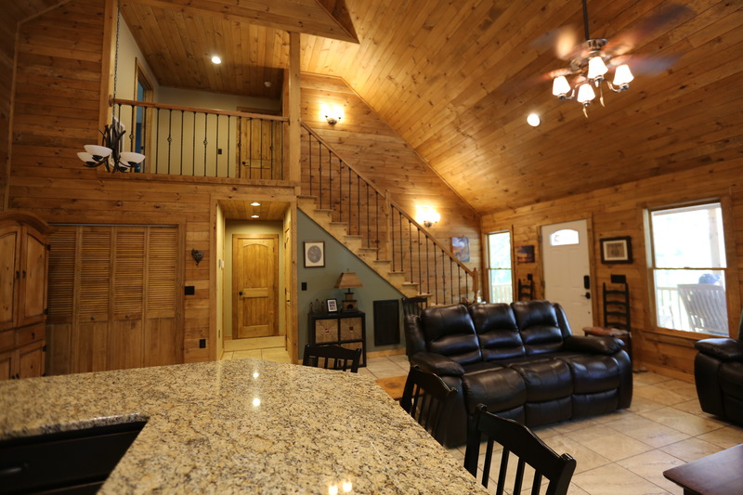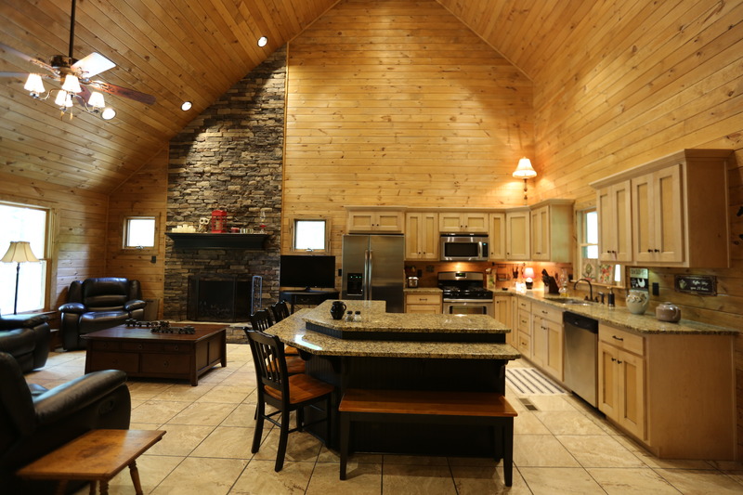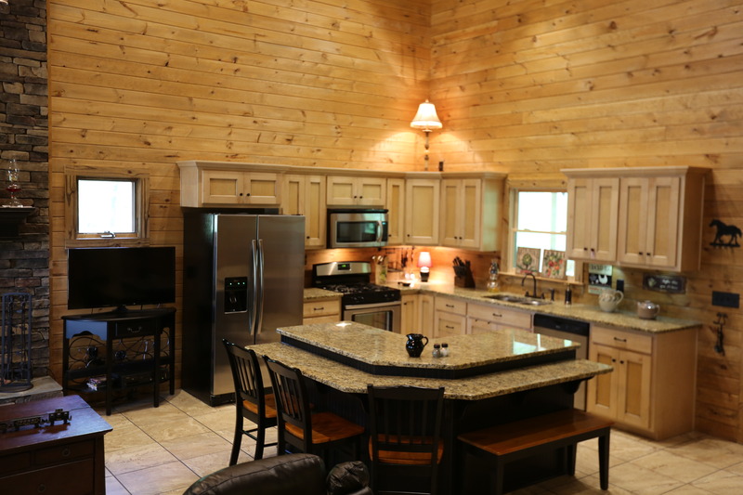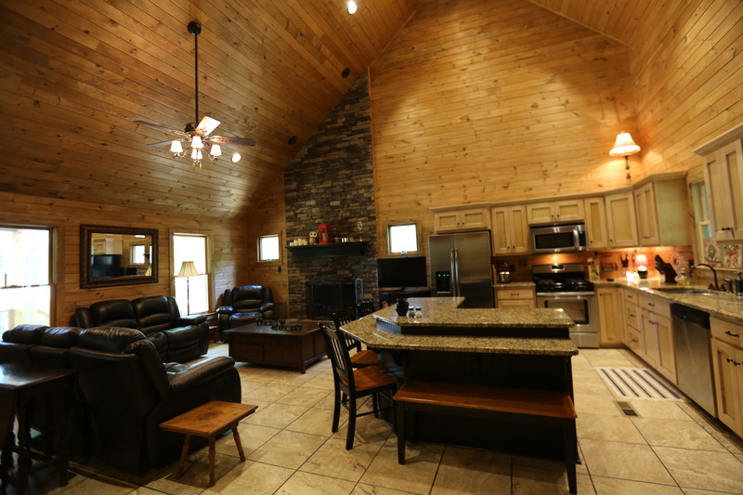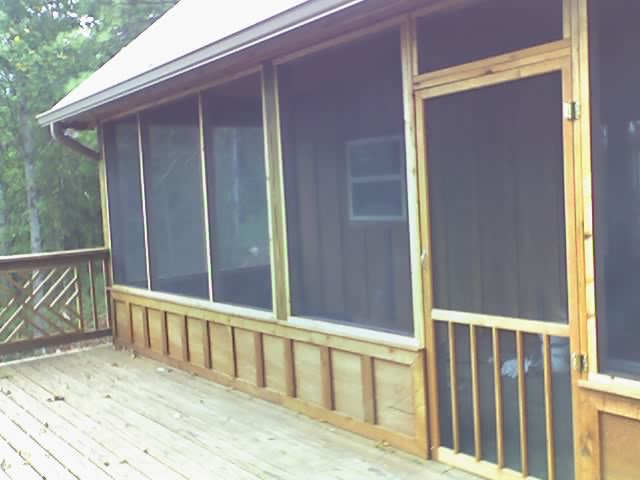House Plan 419 Bluff's Edge, Riverbend House Plan
Floor plans
NDG 419
House Plan 419 Bluff's Edge, Riverbend House Plan
PDF: $800.00
Plan Details
- Plan Number: NDG 419
- Total Living Space:1374Sq.Ft.
- Bedrooms: 3
- Full Baths: 2
- Half Baths: N/A
- Garage: No
- Garage Type: N/A
- Carport: N/A
- Carport Type: N/A
- Stories: 1.5
- Width Ft.: 40
- Width In.: 4
- Depth Ft.: 41
- Depth In.: 6
Description
They reveled in the beauty of the forests’ foliage as they hiked from the top of the mountain. Evergreens extended their arms to be touched by the sun’s rays. Animals scampered about the ground and the trees. The family hiked from the cabin many times, but the view never ceased to take their breath away. The cabin sat on the edge of a bluff overlooking River Bend. The family vacations at Bluff’s Edge were always a much anticipated time for family and friends.
Specifications
- Total Living Space:1374Sq.Ft.
- Main Floor: 1070 Sq.Ft
- Upper Floor (Sq.Ft.): 304 Sq.Ft.
- Lower Floor (Sq.Ft.): N/A
- Bonus Room (Sq.Ft.): N/A
- Porch (Sq.Ft.): 347 Sq.Ft.
- Garage (Sq.Ft.): N/A
- Total Square Feet: 1721 Sq.Ft.
- Customizable: Yes
- Wall Construction: 2x4
- Vaulted Ceiling Height: Yes
- Main Ceiling Height: 8
- Upper Ceiling Height: 8
- Lower Ceiling Height: N/A
- Roof Type: Metal
- Main Roof Pitch: 10:12
- Porch Roof Pitch: 4:12
- Roof Framing Description: Stick
- Designed Roof Load: 45lbs
- Ridge Height (Ft.): 23
- Ridge Height (In.): 0
- Insulation Exterior: R13
- Insulation Floor Minimum: R19
- Insulation Ceiling Minimum: R30
- Lower Bonus Space (Sq.Ft.): N/A
Customize This Plan
Need to make changes? We will get you a free price quote!
Modify This Plan
Property Attachments
Plan Package
Related Plans
