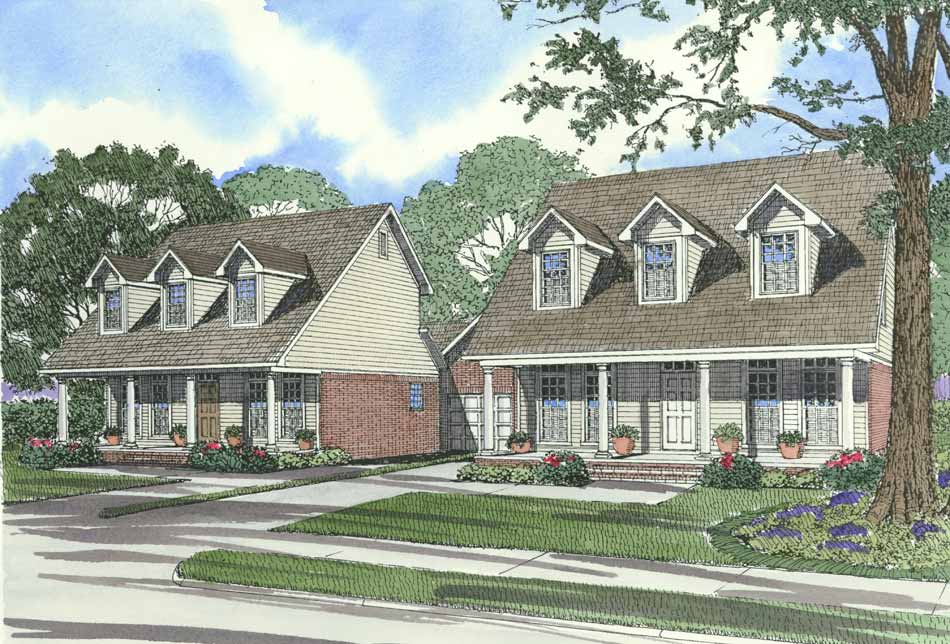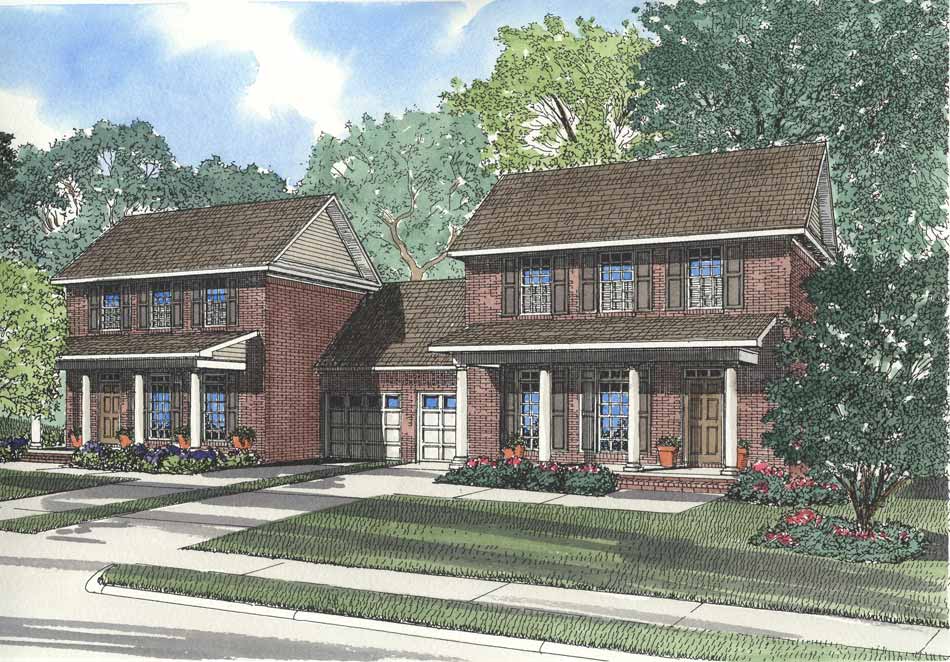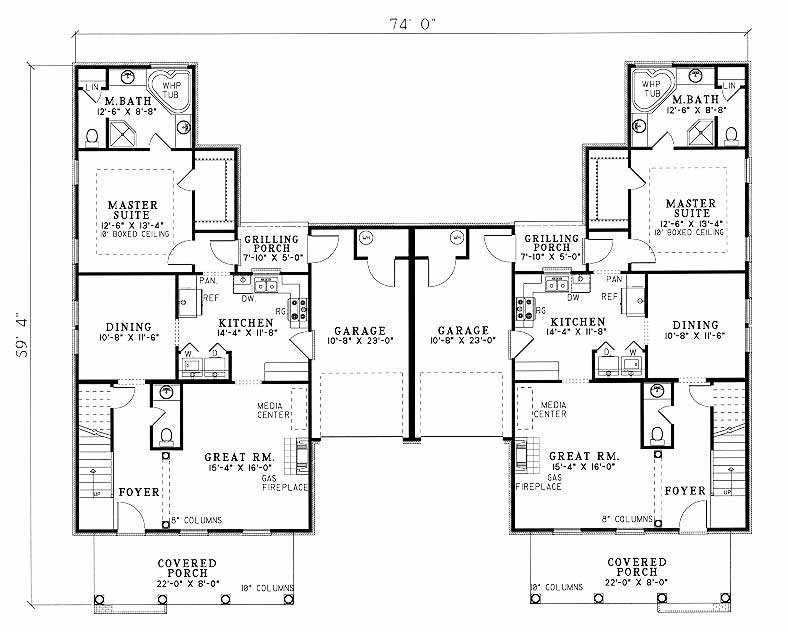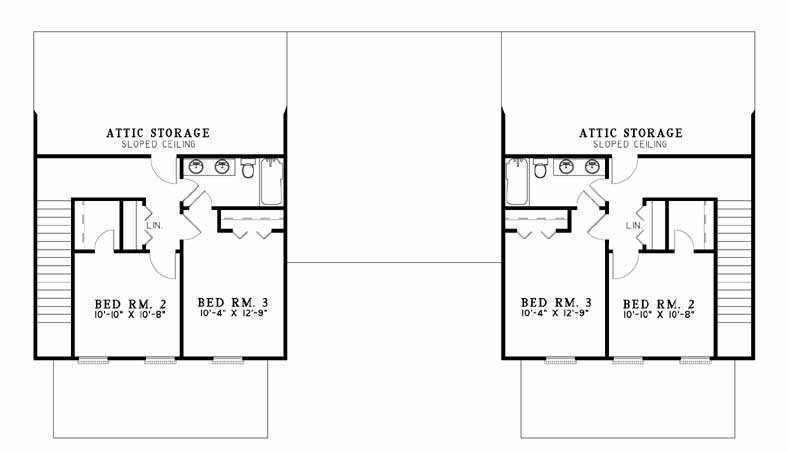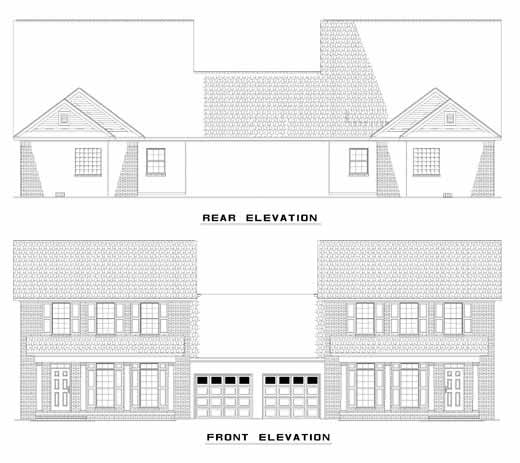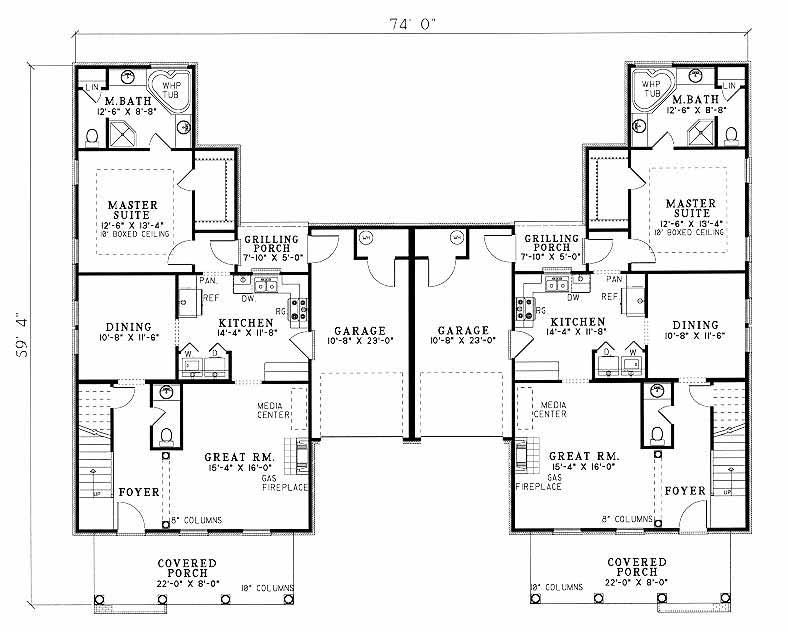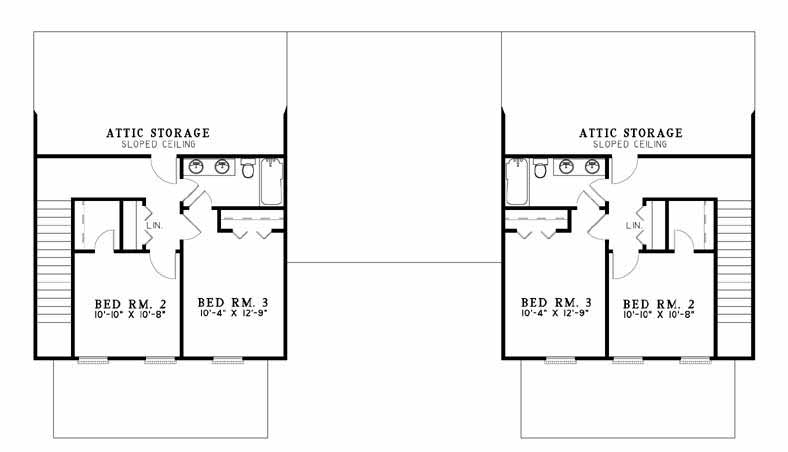House Plan 433 Heather Ridge, Multi-Family House Plan
Floor plans
NDG 433
House Plan 433 Heather Ridge, Multi-Family House Plan
PDF: $1,350.00
Plan Details
- Plan Number: NDG 433
- Total Living Space:1589Sq.Ft.
- Bedrooms: 3
- Full Baths: 2
- Half Baths: 1
- Garage: Yes 1 Bay
- Garage Type: Front Load
- Carport: N/A
- Carport Type: N/A
- Stories: 2
- Width Ft.: 74
- Width In.: N/A
- Depth Ft.: 59
- Depth In.: 4
Description
This duplex includes a luxurious interior layout perfect for privacy as well as entertaining. Upon entering the foyer you’ll notice columns lining the Great room entry, a built-in media center and a cozy gas fireplace. A centrally located kitchen enjoys a view of the grilling porch and quietly leads you to the private master suite. This glorious suite has a ten foot boxed ceiling and a bathroom with separate vanities, corner whirlpool tub, separate shower, and a large linen closet. The upstairs includes a full bathroom, two bedrooms and an abundance of attic storage.
Specifications
- Total Living Space:1589Sq.Ft.
- Main Floor: 1106 Sq.Ft
- Upper Floor (Sq.Ft.): 483 Sq.Ft.
- Lower Floor (Sq.Ft.): N/A
- Bonus Room (Sq.Ft.): N/A
- Porch (Sq.Ft.): 458 Sq.Ft.
- Garage (Sq.Ft.): 490 Sq.Ft.
- Total Square Feet: 2537 Sq.Ft.
- Customizable: Yes
- Wall Construction: 2x4
- Vaulted Ceiling Height: No
- Main Ceiling Height: 9
- Upper Ceiling Height: 8
- Lower Ceiling Height: N/A
- Roof Type: Shingle
- Main Roof Pitch: 9:12
- Porch Roof Pitch: 3:12
- Roof Framing Description: Stick
- Designed Roof Load: 45lbs
- Ridge Height (Ft.): 26
- Ridge Height (In.): 8
- Insulation Exterior: R13
- Insulation Floor Minimum: R19
- Insulation Ceiling Minimum: R30
- Lower Bonus Space (Sq.Ft.): N/A
Plan Collections
Plan Styles
Customize This Plan
Need to make changes? We will get you a free price quote!
Modify This Plan
Property Attachments
Plan Package
Related Plans
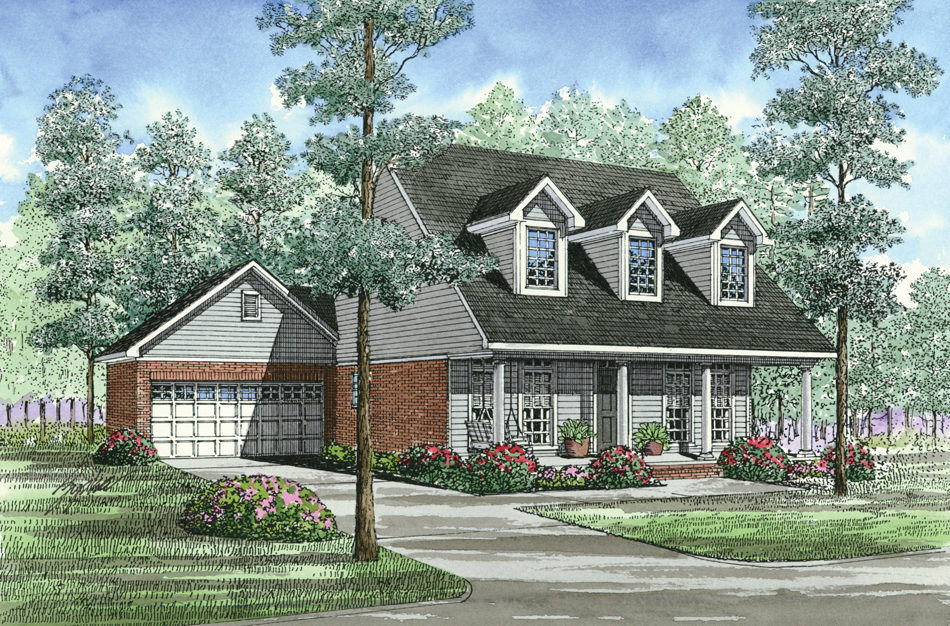
House Plan 293 Wellington Lane, Village at Wellington House Plan
293
- 3
- 2
- Yes 2 Bay
- 1.5
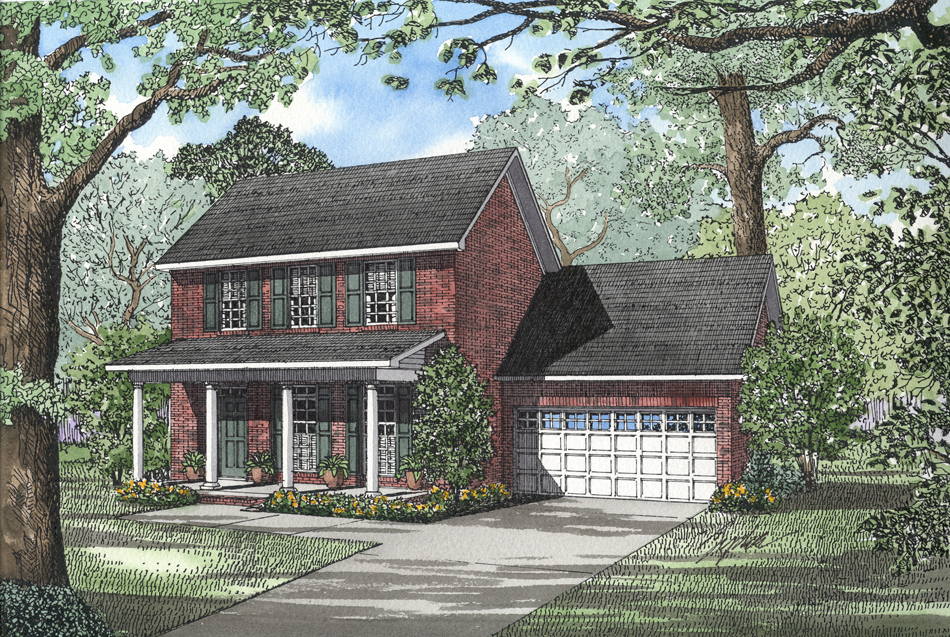
House Plan 296 Wellington Lane, Village at Wellington House Plan
296
- 3
- 2
- Yes 2 Bay
- 2
