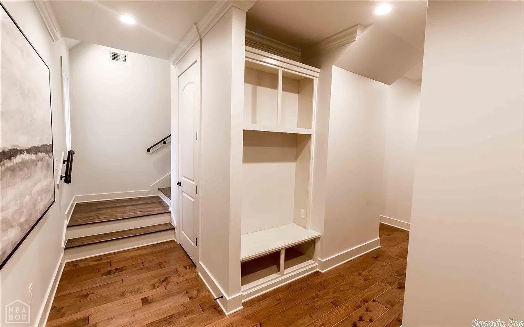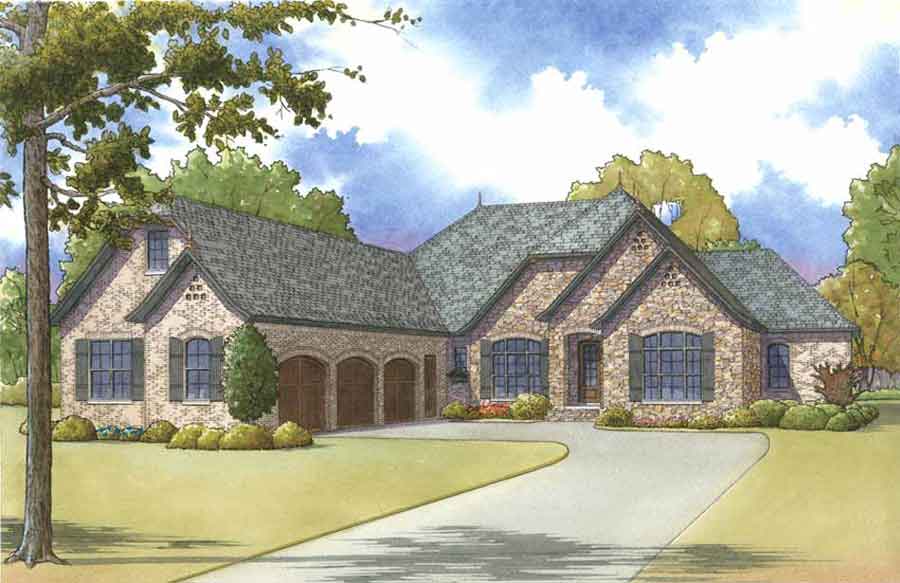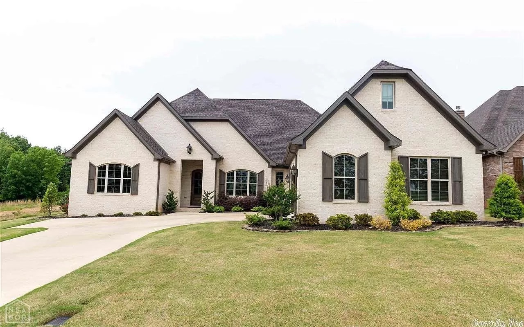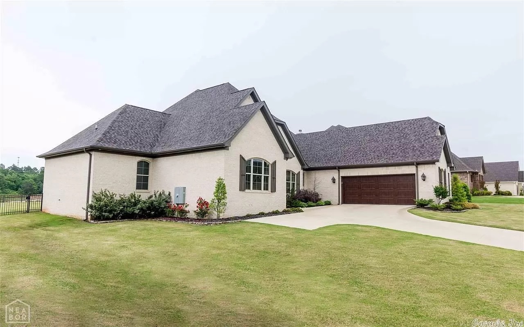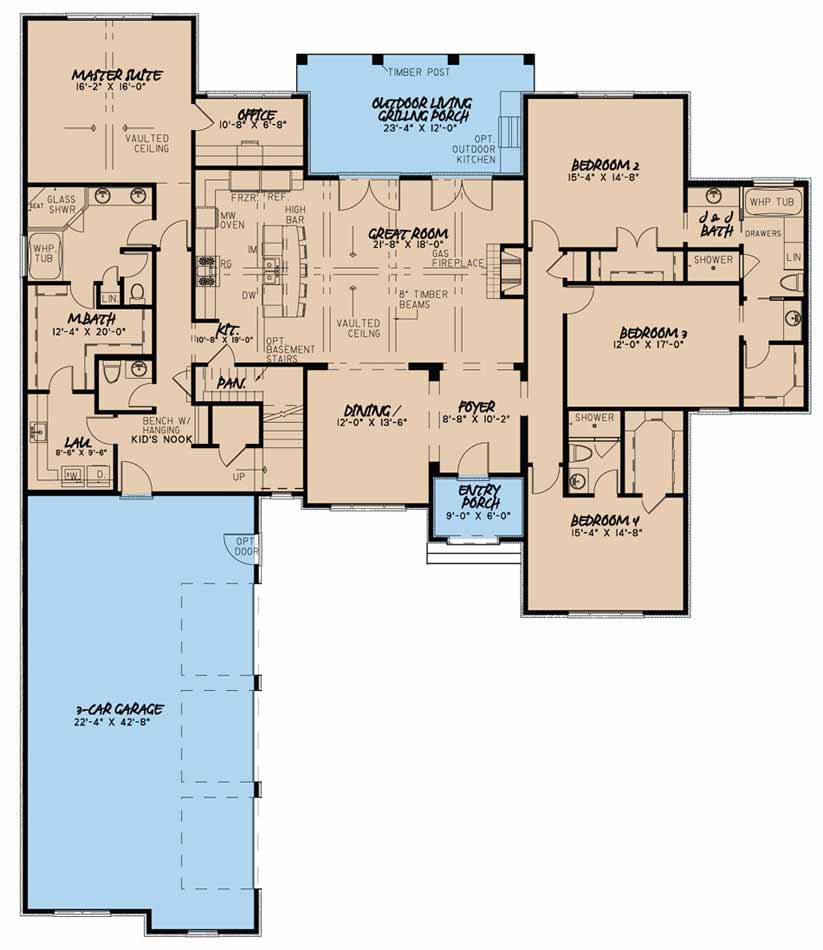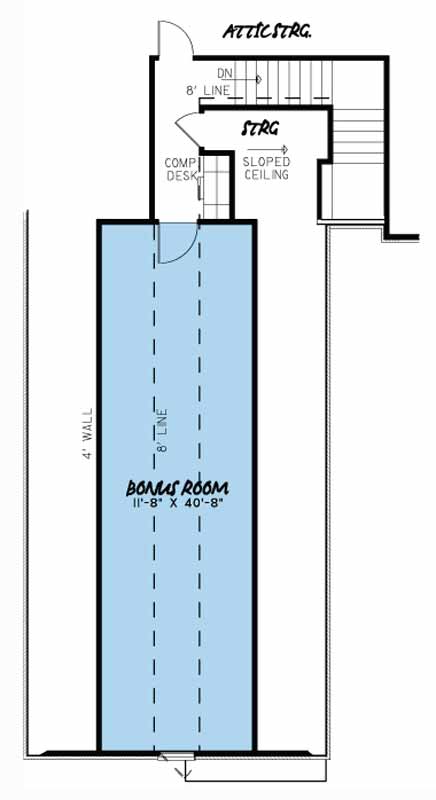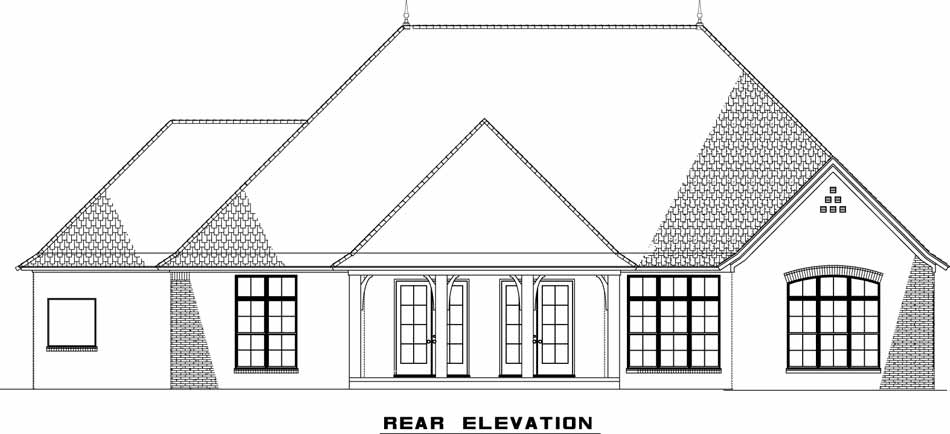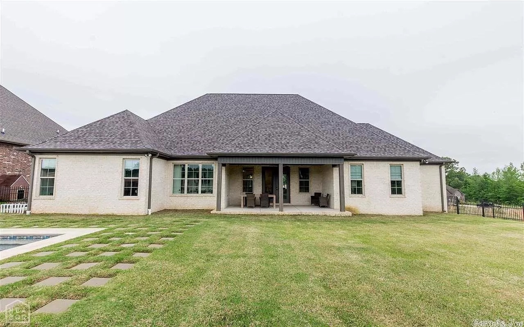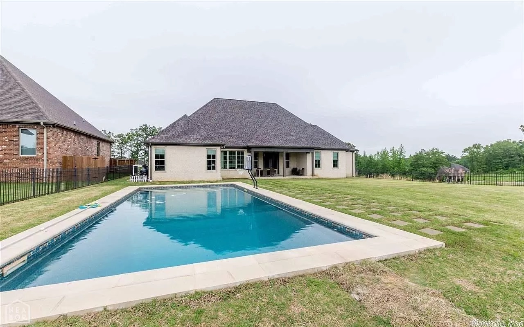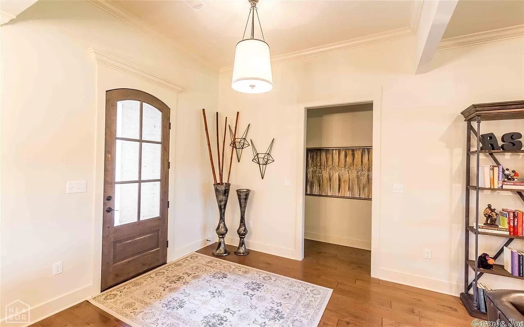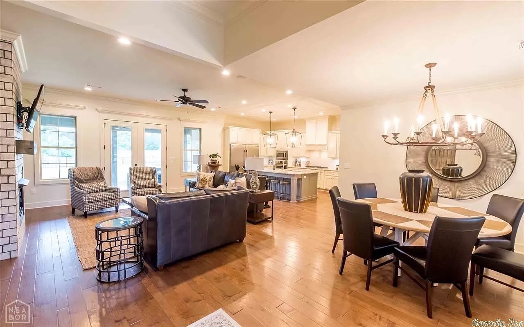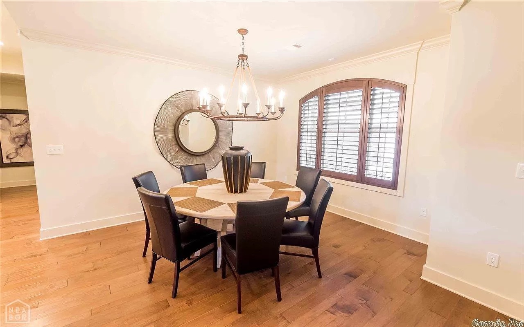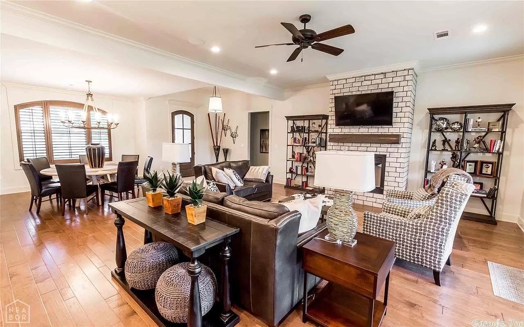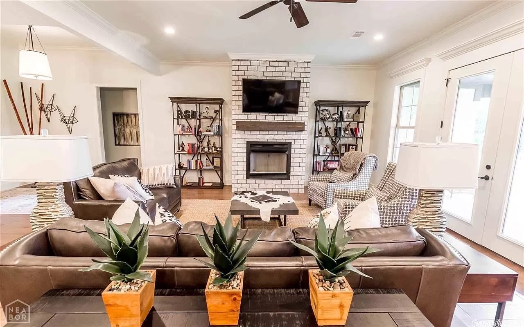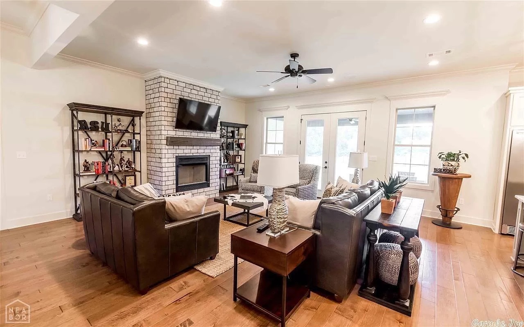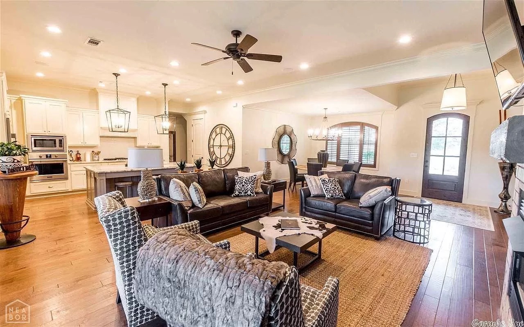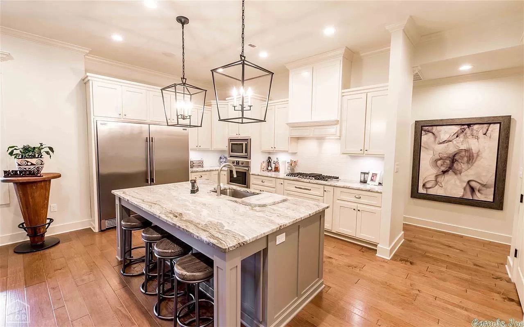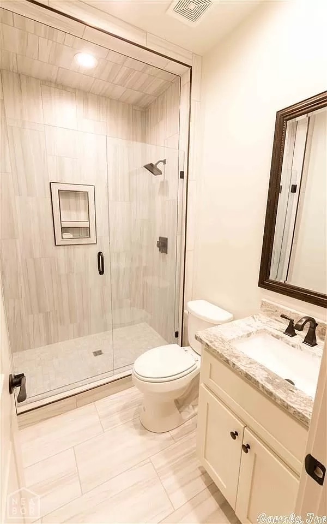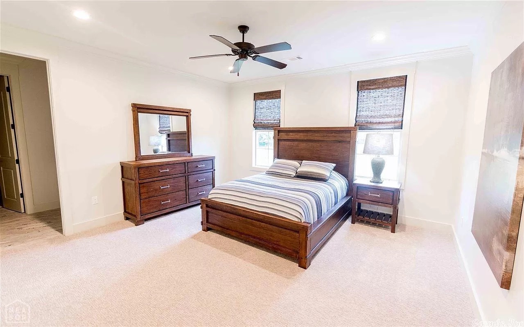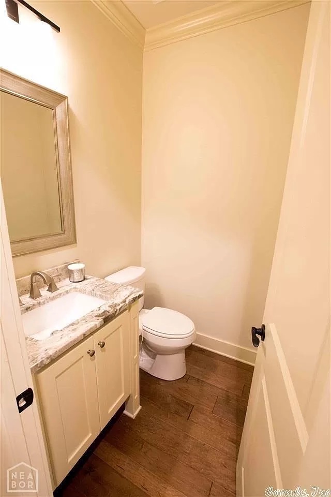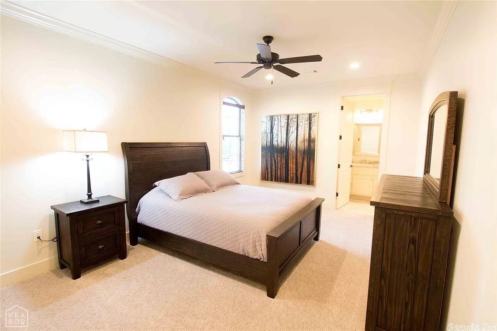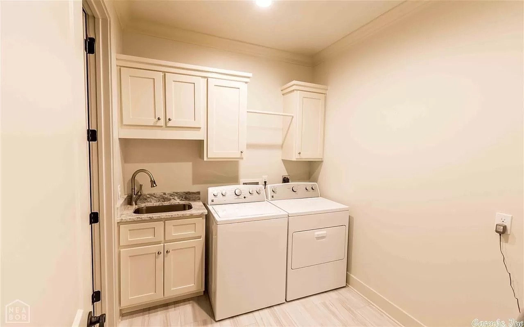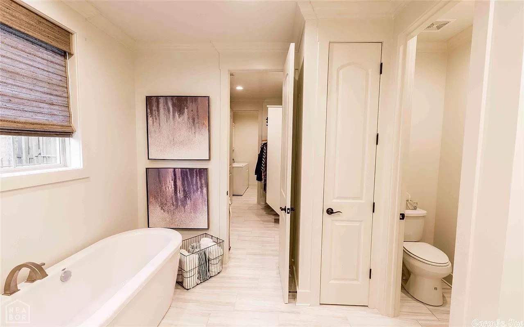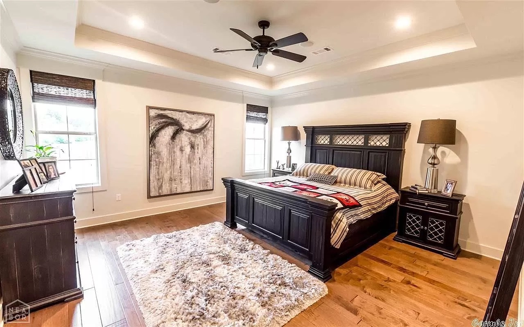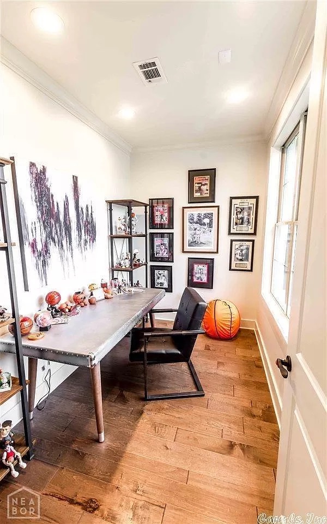House Plan 5008 Resident at Huntcliff, French Country House Plan
Floor plans
MEN 5008
House Plan 5008 Resident at Huntcliff, French Country House Plan
PDF: $2,050.00
Plan Details
- Plan Number: MEN 5008
- Total Living Space:2978Sq.Ft.
- Bedrooms: 4
- Full Baths: 3
- Half Baths: 1
- Garage: 3 Bay Yes
- Garage Type: Court Yard
- Carport: N/A
- Carport Type: N/A
- Stories: 1
- Width Ft.: 77
- Width In.: N/A
- Depth Ft.: 90
- Depth In.: N/A
Description
This stunning European style house plan is sure to catch the eye of anyone looking for a luxurious and elegant home design under 3,000 square feet of living space.
The mixture of stone and brick siding is perfectly done to accent the architecture of the home while not looking too “busy”. Arched windows flanked by wooden shutters are complimented by the arched garage doors and arched entryway. High rooflines feature elegant finials as the perfect “cherry on top” for the street appeal of this house plan.
Making your way inside the home you will find yourself in the spacious foyer. To the left is the formal dining room and straight ahead is the open living space. The large great room flows seamlessly into the kitchen over a large island with seating. These two spaces create the perfect entertaining area as well as a great place for the family to enjoy quality time together.
A large fireplace is the center piece of the great room while double French doors leading out to the outdoor living space let in plenty of natural light.
The kitchen offers a large island with a sink, dishwasher, ice machine and eat-at bar. This kitchen has so much room it even has a side by side industrial size freezer and refrigerator.
On the very left side of the home is the luxurious master suite. This master bedroom displays a beautiful vaulted ceiling and an office off the right side of the room. This office is perfect for anyone who works from home or just needs a spot to manage their personal paperwork. The master bath has everything you could need and want with a dual sink vanity, glass shower, whirlpool tub, private toilet room, linen closet and walk-in closet with direct access to the laundry room for convenience.
On the other side of the home, through the foyer, are bedrooms 2, 3 and 4. These rooms are all very large with spacious closets. Bedrooms 2 and 3 share a jack and Jill style bathroom with private sink areas and a shared whirl pool tub, shower and toilet room. Bedroom 4 has its own private ensuite bathroom with a shower.
Upstairs is a bonus room that can be finished out if additional square footage is desired. This additional space would make a great kid’s hangout room, game room or media room.
Other Great Features Of This Home:
A huge 3 car side load garage with storage or workbench space
A large laundry room with a sink, counter space and cabinets
A convenient half bath for guests located just off the kitchen
A pantry space just off the kitchen under the stair case
A kid’s nook with a bench and hanging, the perfect “drop zone” on the way into the home
An outdoor living and grilling porch with an option outdoor kitchen
Covered Outdoor Living Spaces The Best Of Spring, Summer And Fall
Having a covered outdoor living space will increase the amount of time throughout the year you can enjoy time outside. You can enjoy seeing sunshine or rain while staying out of the sun and elements. This is especially important for those who cannot have a lot of exposure to UV rays and will give them the ability to enjoy time spent outside without it being a risk to their health and wellbeing. Adding a kitchen your outdoor living space will allow you to spend even more of your time outside. You can grill up a delicious meal while enjoying a nice summer breeze without the sunning beating down on you. Having your grill and outdoor kitchen covered buy the porch roof will also increase its longevity.Customizing This House Plan Making It Perfect For You
When it comes to finding the perfect house plan we understand that sometimes a floor plan or exterior needs to have a few changed made to it to perfectly fit your style and needs. Our team is ready to help with just that! Want to know more about the customization process? Check out our Modifications FAQ page. To get in touch with a Nelson Design Group Home Plan Specialist and get started you can send an email to info@nelsondesigngroup.com or give us a call at 870-931-5777.Specifications
- Total Living Space:2978Sq.Ft.
- Main Floor: 2978 Sq.Ft
- Upper Floor (Sq.Ft.): N/A
- Lower Floor (Sq.Ft.): N/A
- Bonus Room (Sq.Ft.): 591 Sq.Ft.
- Porch (Sq.Ft.): 322 Sq.Ft.
- Garage (Sq.Ft.): 969 Sq.Ft.
- Total Square Feet: 4269 Sq.Ft.
- Customizable: Yes
- Wall Construction: 2x4
- Vaulted Ceiling Height: Yes
- Main Ceiling Height: 10
- Upper Ceiling Height: 8
- Lower Ceiling Height: N/A
- Roof Type: Shingle
- Main Roof Pitch: 12:12
- Porch Roof Pitch: N/A
- Roof Framing Description: Stick
- Designed Roof Load: 45lbs
- Ridge Height (Ft.): 30
- Ridge Height (In.): 2
- Insulation Exterior: R13
- Insulation Floor Minimum: R19
- Insulation Ceiling Minimum: R30
- Lower Bonus Space (Sq.Ft.): N/A
Features
- Arched Entry
- Bonus Room Over Garage
- Covered Front Porch
- Covered Rear Porch
- Formal Dining Room
- Great Room
- Grilling Porch
- Home Office/Study
- Jack & Jill Bathroom
- Kitchen Island
- Main Floor Master
- Mudroom
- Open Floor Plan House Plans
- Outdoor Kitchen
- Outdoor Living Space
- Peninsula/Eating Bar
- Split Bedroom Design
- Vaulted High Cathedral Ceiling
- Walk-in Closet
- Walk-in-Pantry
Customize This Plan
Need to make changes? We will get you a free price quote!
Modify This Plan
Property Attachments
Plan Package
Related Plans
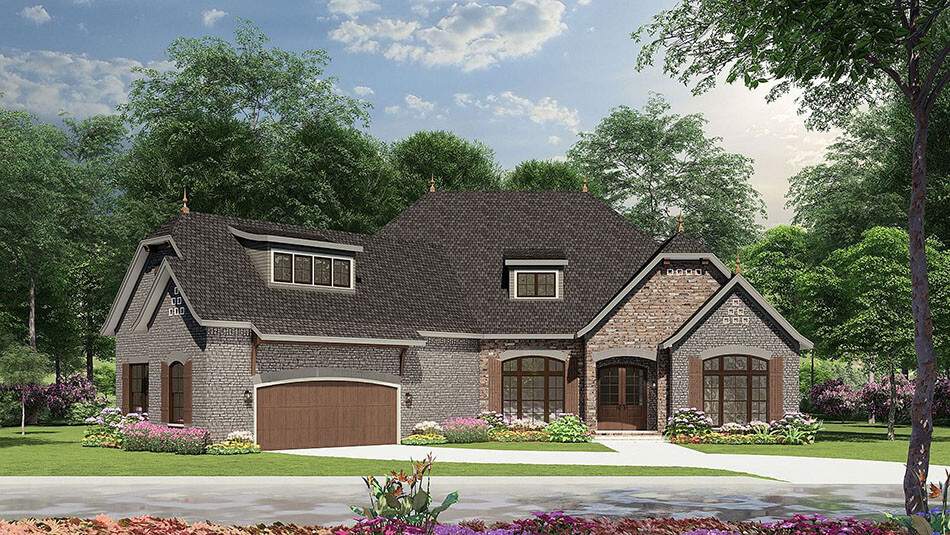
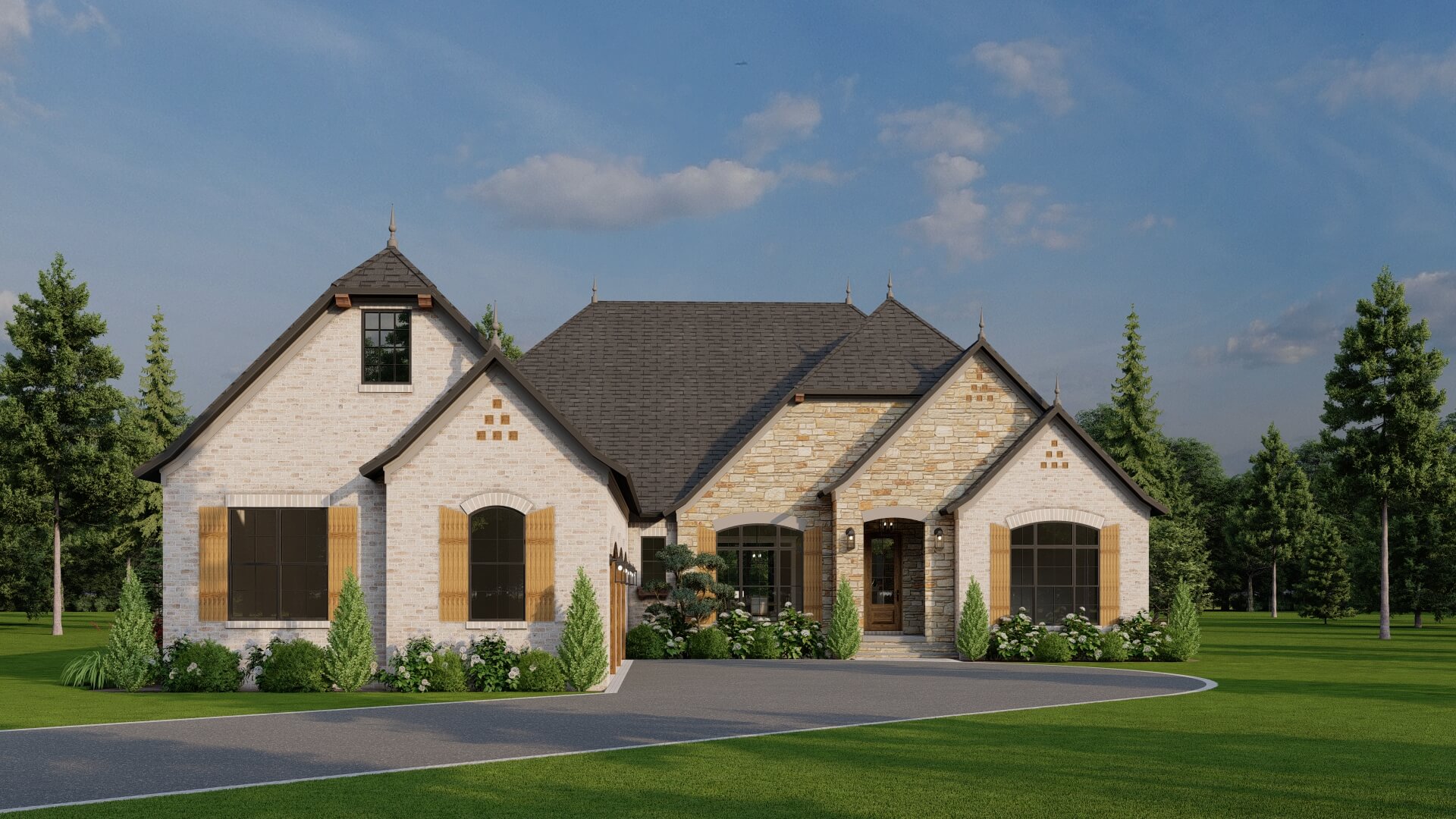
House Plan 5006 Huntcliff Cottage, French Country House Plan
5006
- 3
- 2
- 3 BayYes
- 1
