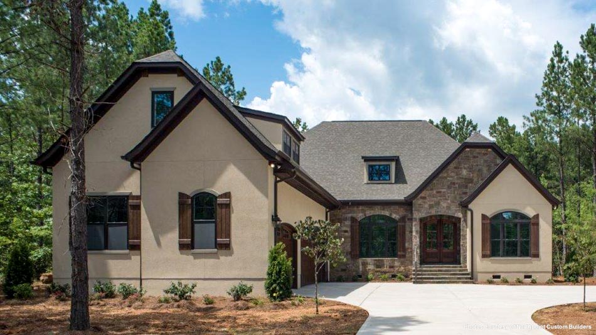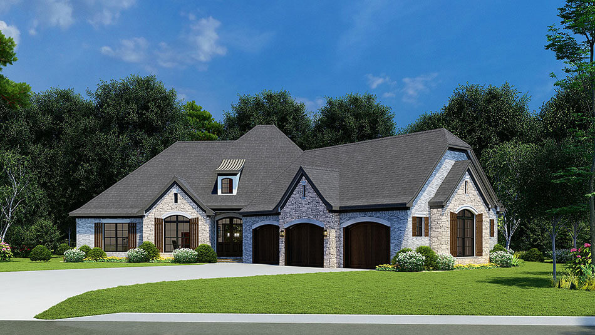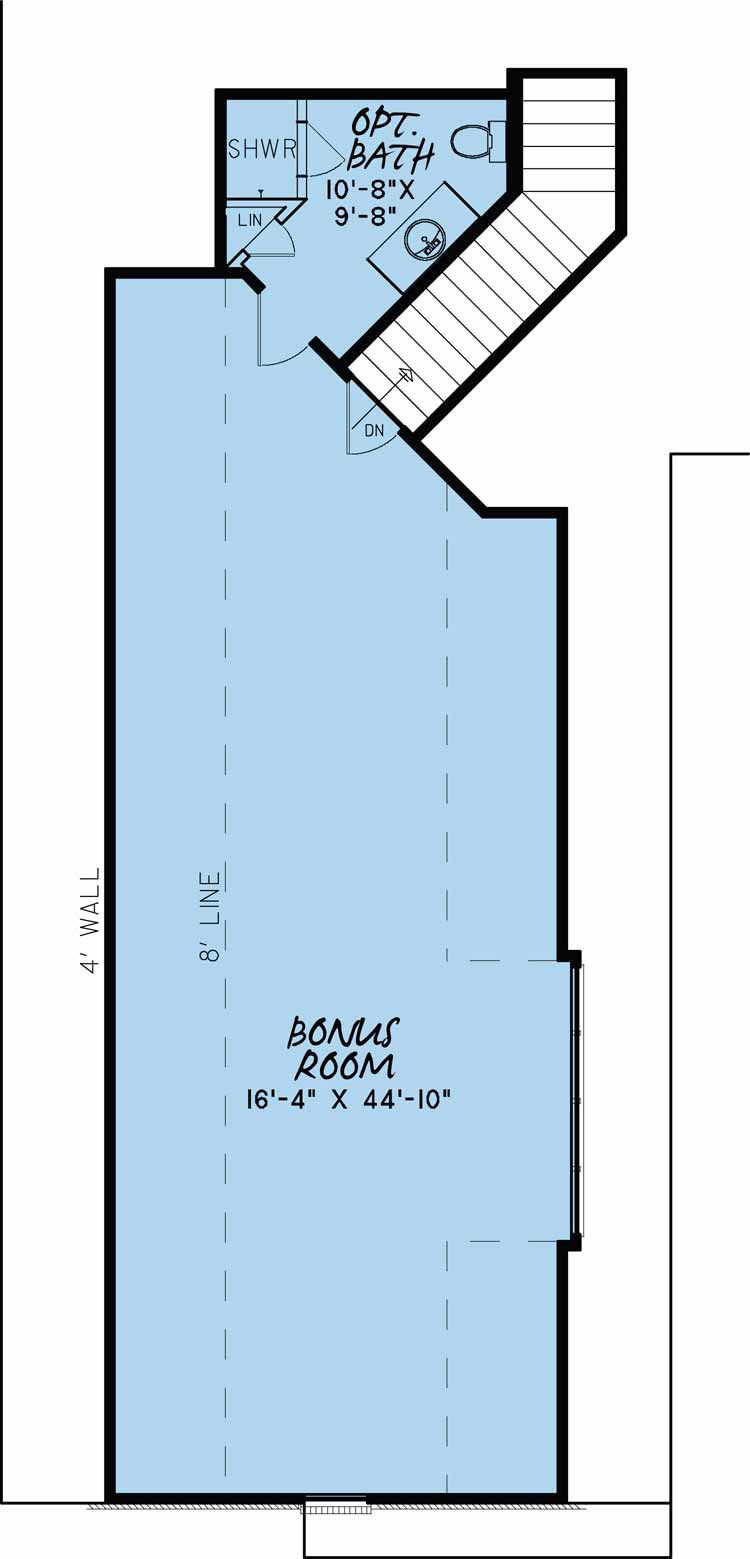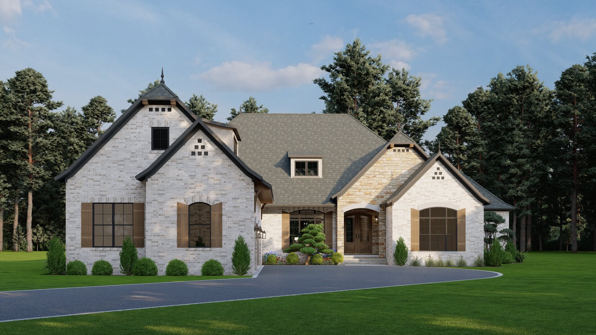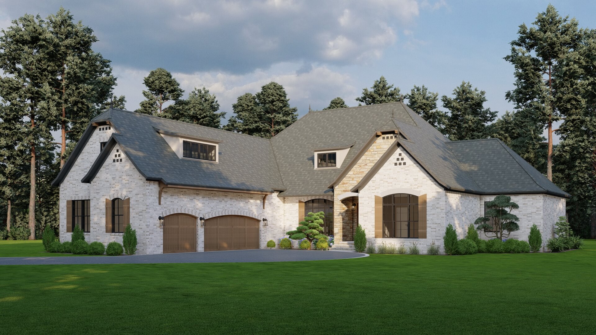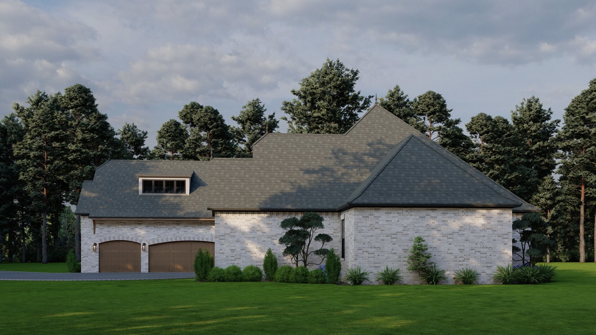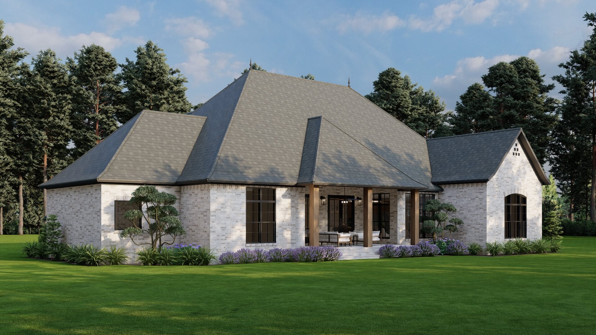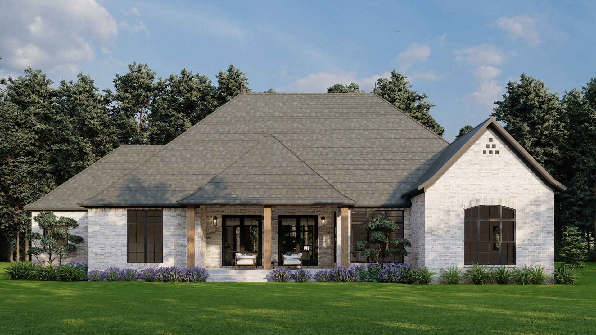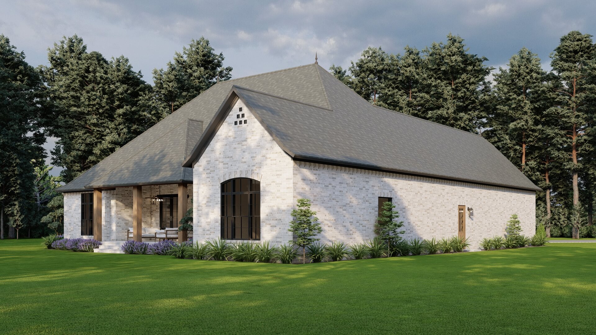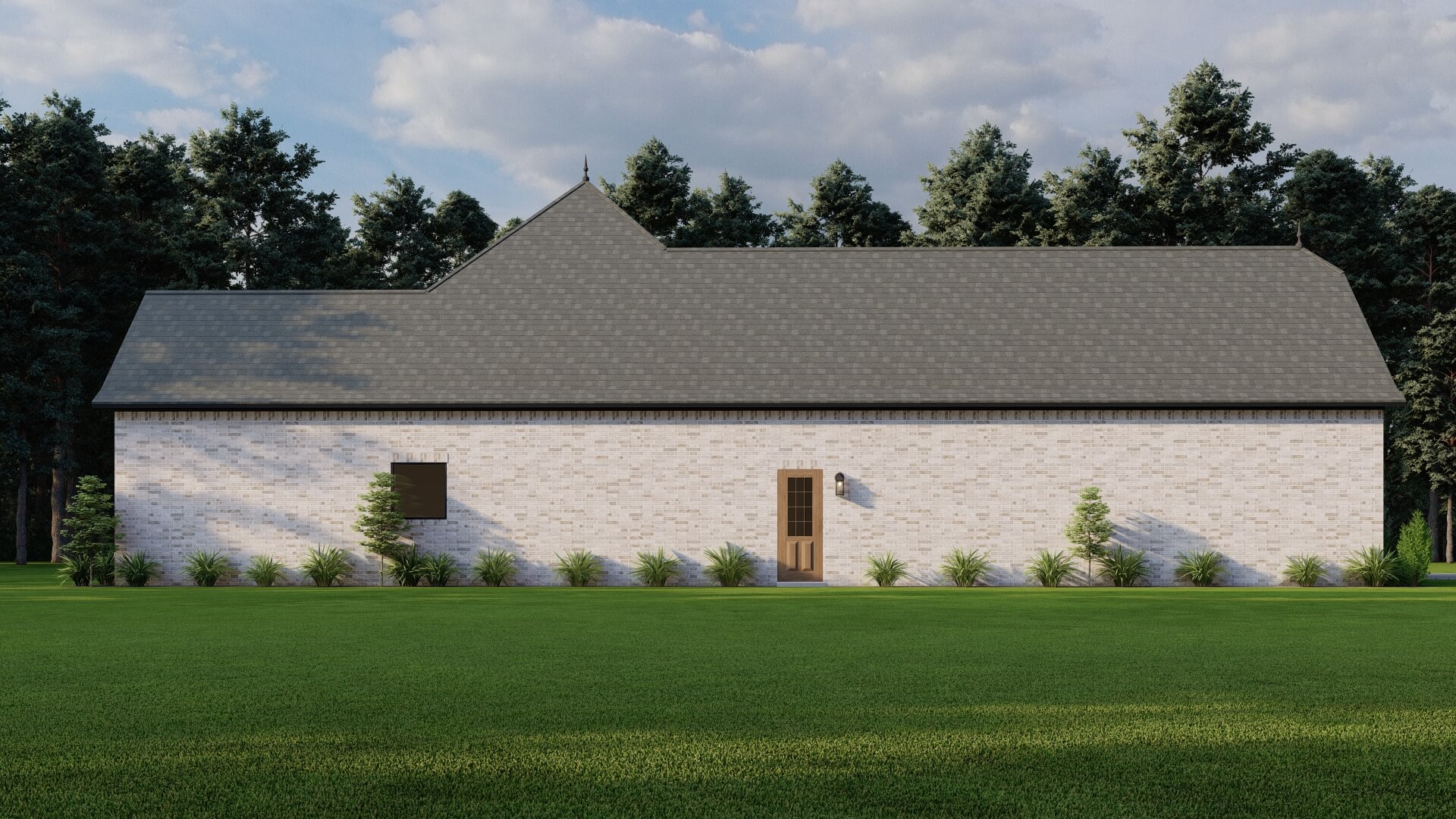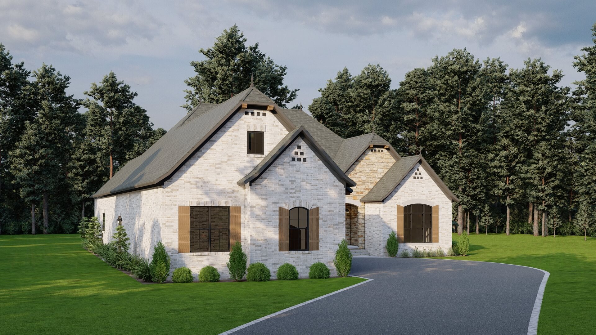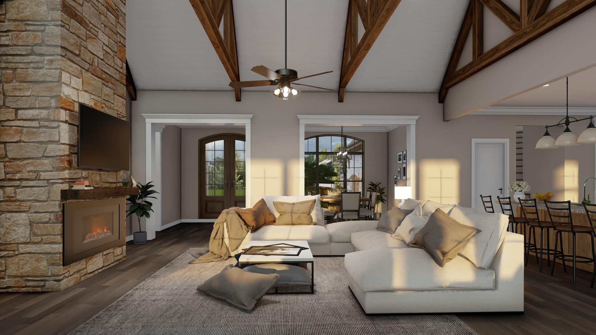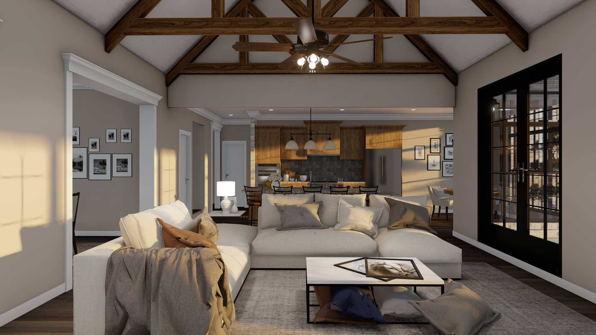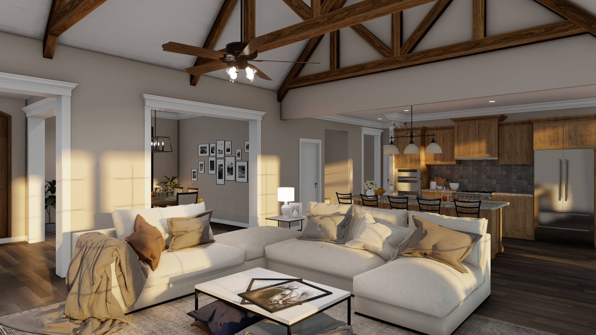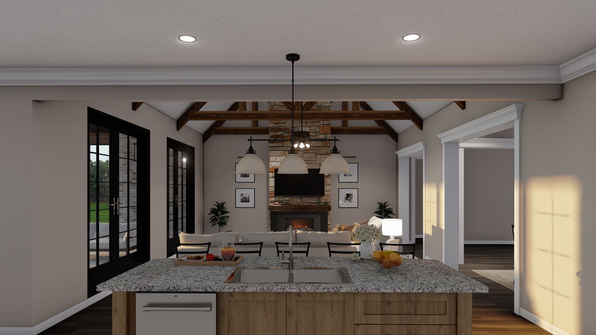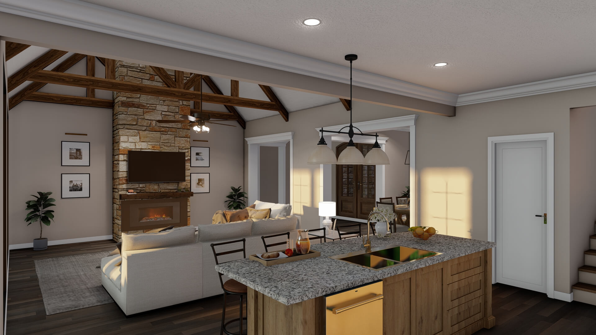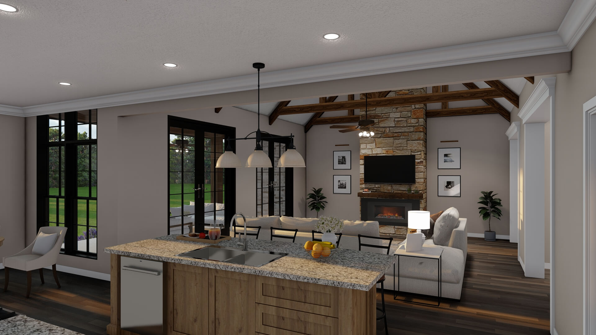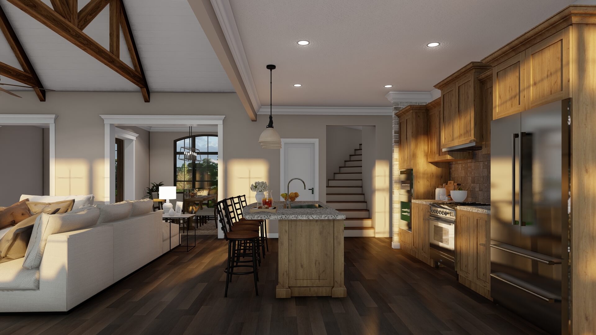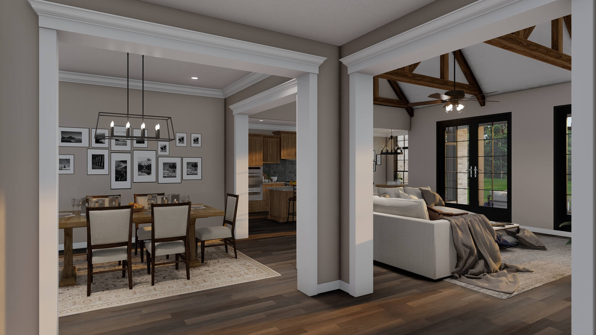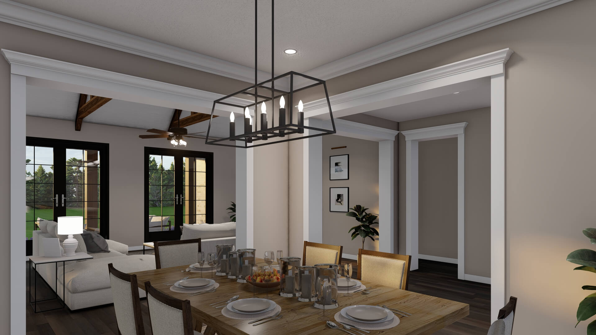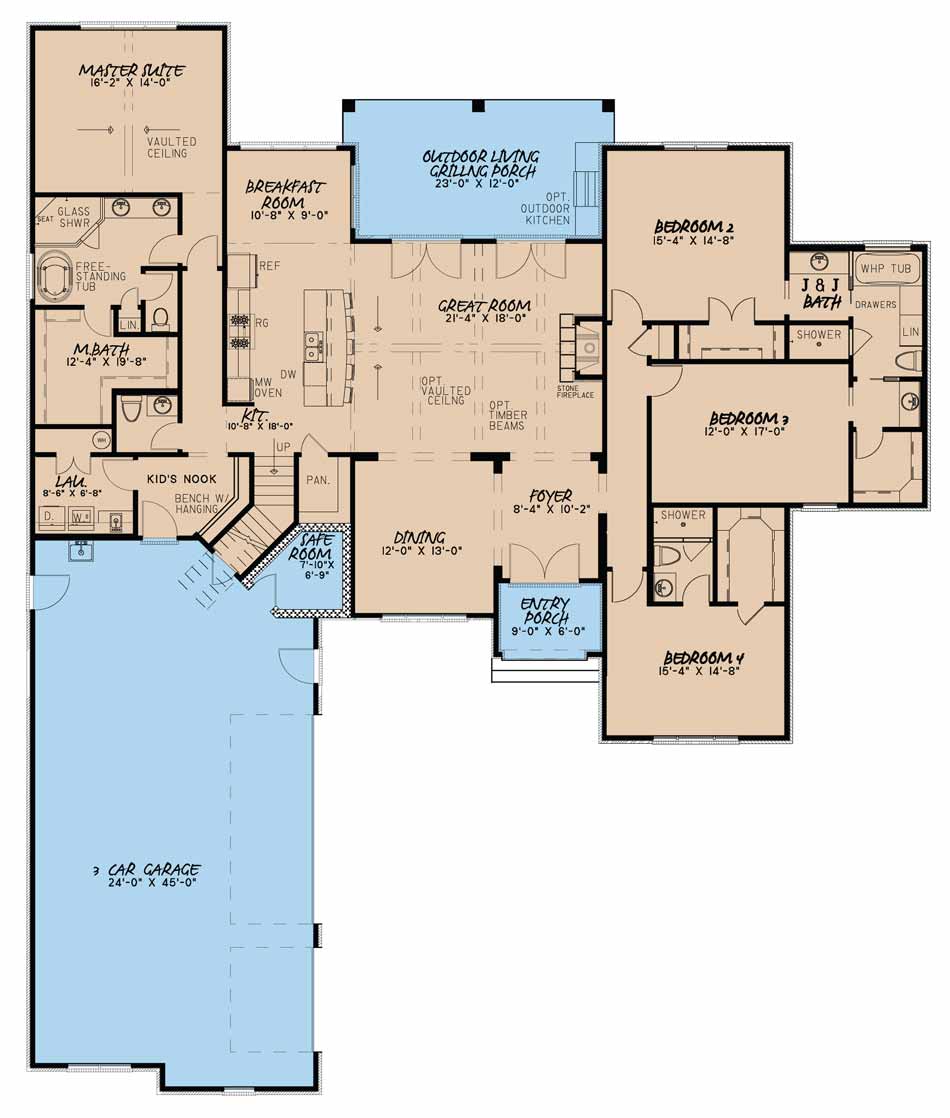House Plan 5032 Saddler Cottage, French Country House Plan
Floor plans
MEN 5032
House Plan 5032 Saddler Cottage, French Country House Plan
PDF: $1,850.00
Plan Details
- Plan Number: MEN 5032
- Total Living Space:2849Sq.Ft.
- Bedrooms: 4
- Full Baths: 4
- Half Baths: N/A
- Garage: 3 Bay Yes
- Garage Type: Court Yard
- Carport: N/A
- Carport Type: N/A
- Stories: 1
- Width Ft.: 77
- Width In.: N/A
- Depth Ft.: 91
- Depth In.: 6
Description
Brick and stone, arched entry, and a courtyard garage give this Michael E. Nelson design a stunning exterior. Inside you will find an open layout and split bedroom design. The master suite is privately located at the rear of the home and features a vaulted ceiling, over-sized walk-in closet, and luxurious bath with a large glass shower and free standing tub. On the opposite side of the home is three additional bedrooms each with generous sized closets, a Jack & Jill bath between bedrooms 2 and 3, and a private bath for bedroom 4. A safe room in the garage and an optional bonus room with bath upstairs are also features of this home plan.
Specifications
- Total Living Space:2849Sq.Ft.
- Main Floor: 2849 Sq.Ft
- Upper Floor (Sq.Ft.): N/A
- Lower Floor (Sq.Ft.): N/A
- Bonus Room (Sq.Ft.): 797 Sq.Ft.
- Porch (Sq.Ft.): 322 Sq.Ft.
- Garage (Sq.Ft.): 1099 Sq.Ft.
- Total Square Feet: 5067 Sq.Ft.
- Customizable: Yes
- Wall Construction: 2x4
- Vaulted Ceiling Height: Yes
- Main Ceiling Height: 10
- Upper Ceiling Height: N/A
- Lower Ceiling Height: N/A
- Roof Type: Shingle
- Main Roof Pitch: 12:12
- Porch Roof Pitch: N/A
- Roof Framing Description: Stick
- Designed Roof Load: 45lbs
- Ridge Height (Ft.): 31
- Ridge Height (In.): 8
- Insulation Exterior: R13
- Insulation Floor Minimum: R19
- Insulation Ceiling Minimum: R30
- Lower Bonus Space (Sq.Ft.): N/A
Features
- Bonus Room Over Garage
- Covered Front Porch
- Covered Rear Porch
- Formal Dining Room
- Great Room
- Grilling Porch
- Jack & Jill Bathroom
- Kitchen Island
- Main Floor Master
- Mudroom
- Nook/Breakfast Area
- Open Floor Plan House Plans
- Outdoor Kitchen
- Outdoor Living Space
- Peninsula/Eating Bar
- Saferoom
- Split Bedroom Design
- Walk-in Closet
- Walk-in-Pantry
Customize This Plan
Need to make changes? We will get you a free price quote!
Modify This Plan
Property Attachments
Plan Package
Related Plans
