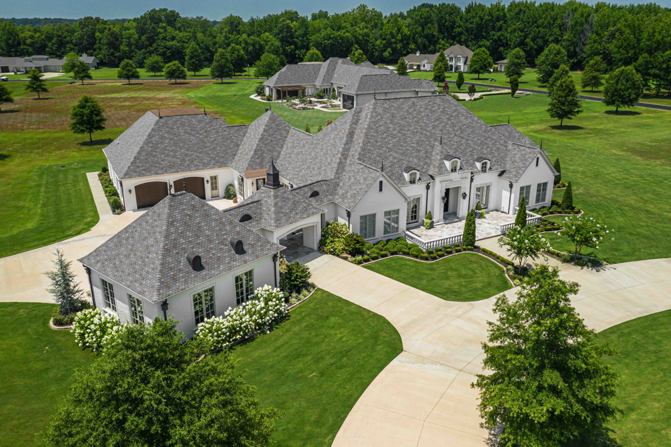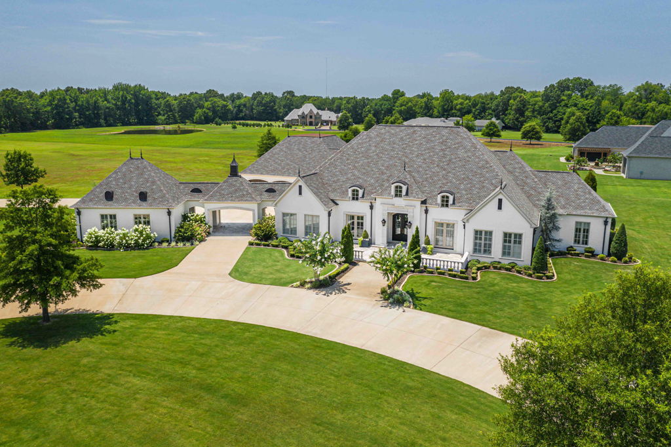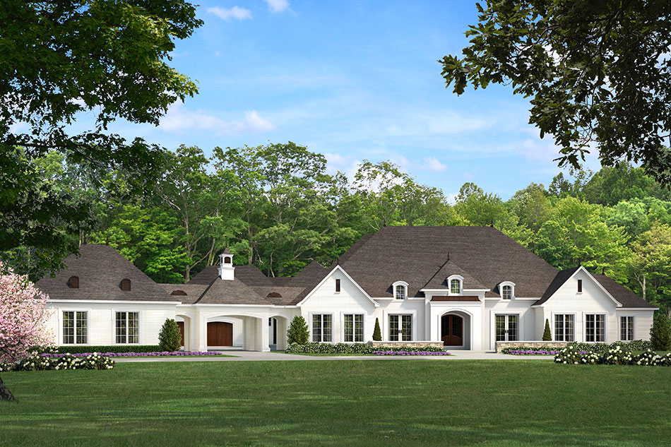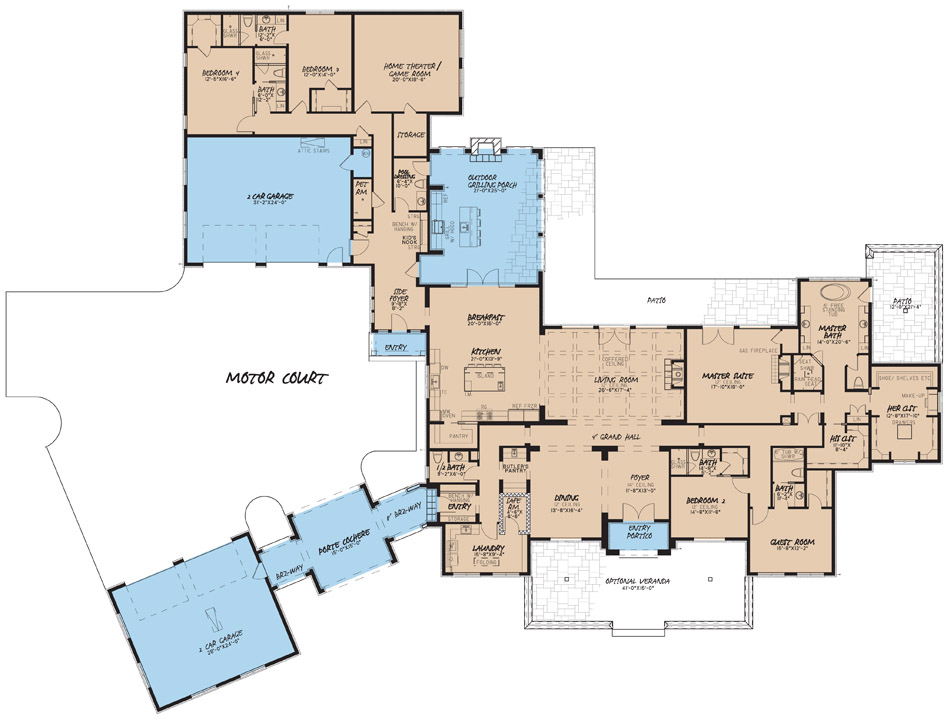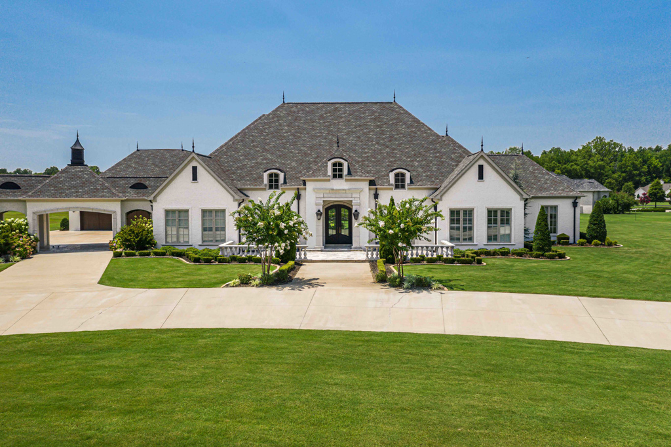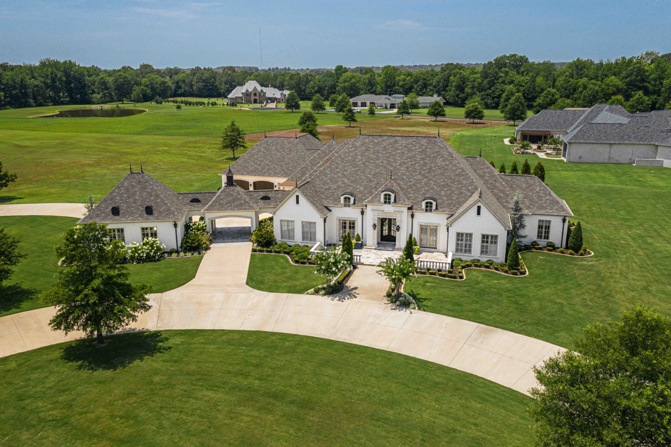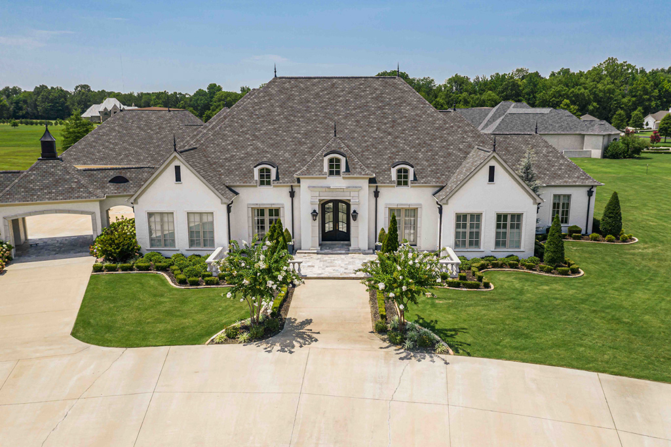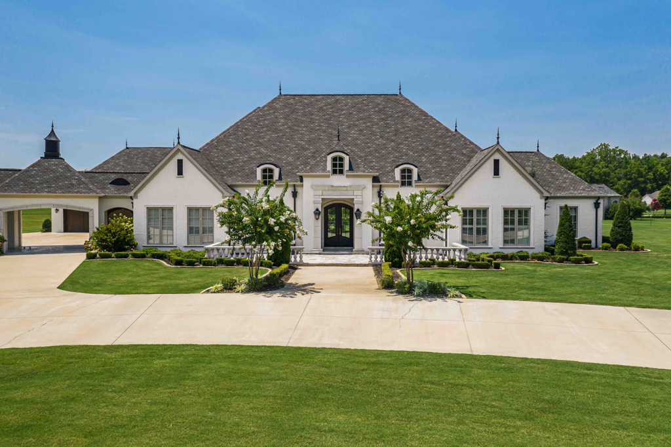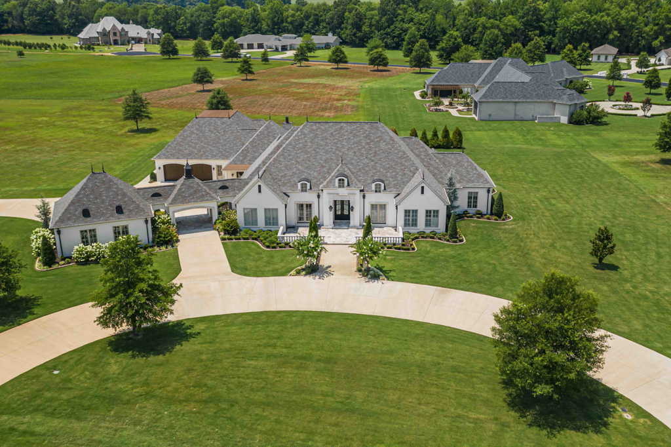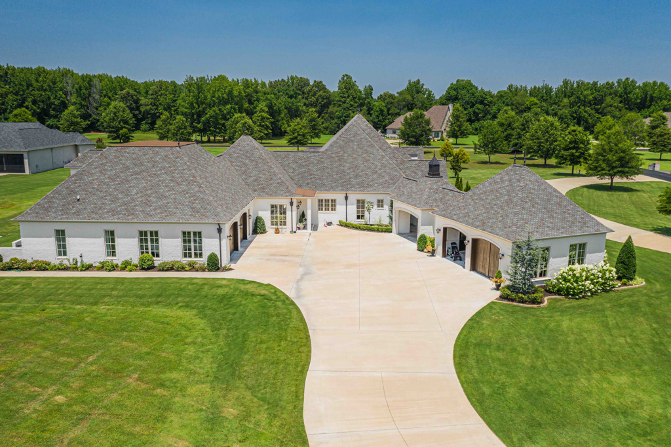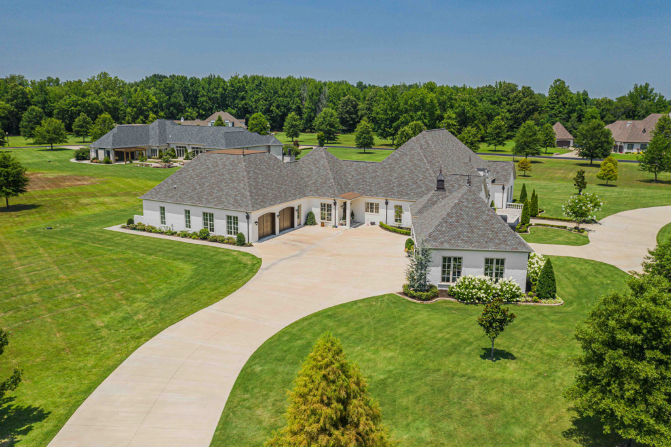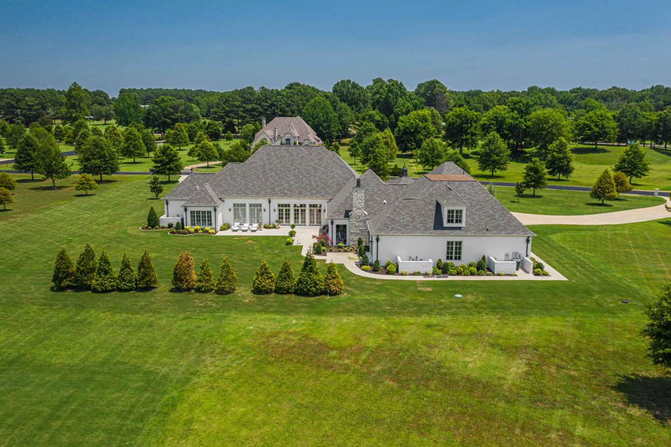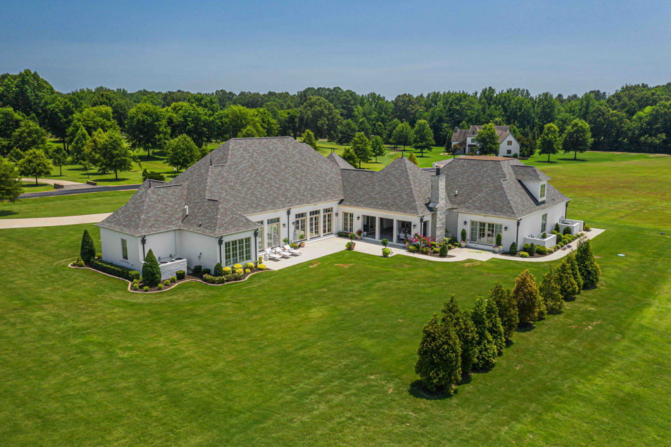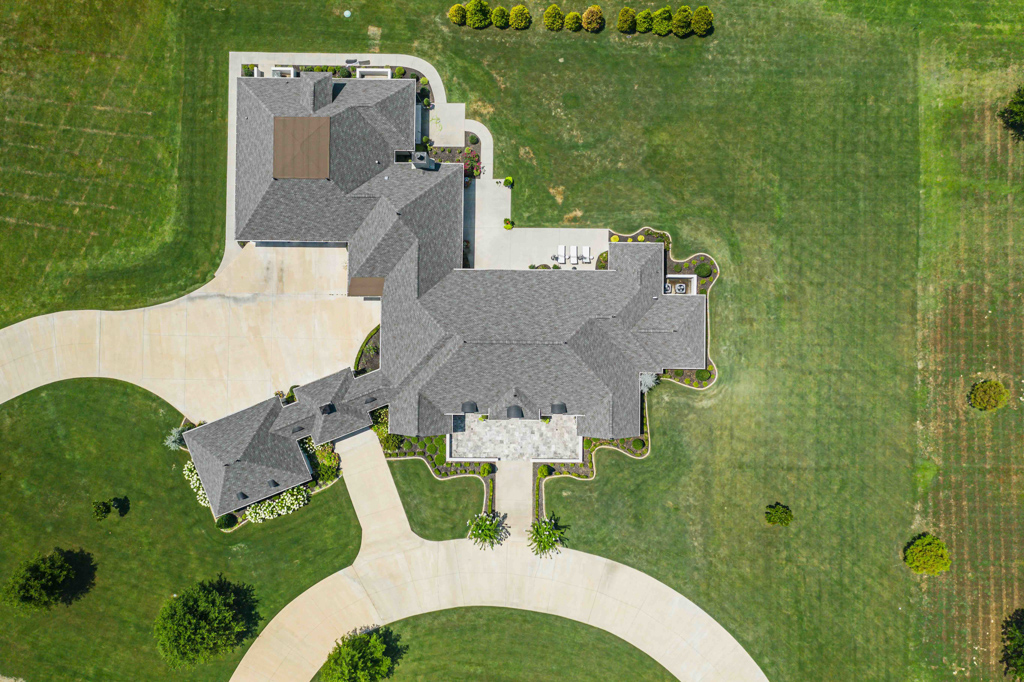House Plan 5043 Winslow Manor, European House Plan
Floor plans
House Plan 5043 Winslow Manor, European House Plan
PDF: $3,250.00
Plan Details
- Plan Number: MEN 5043
- Total Living Space:5739Sq.Ft.
- Bedrooms: 5
- Full Baths: 5
- Half Baths: 2
- Garage: 4 Bay Yes
- Garage Type: Front Load
- Carport: Other
- Carport Type: Porte Cochere
- Stories: 1
- Width Ft.: 158
- Width In.: 7
- Depth Ft.: 133
- Depth In.: 4
Description
This stunning European style house plan will surround you in luxury from the moment you walk through the front doors. The large foyer boasts a 14' ceiling and leads you into the dining room or the grand hall. From here you can make your way into the living room which has a beautiful coffered ceiling and cozy fireplace. The living room flows into the large kitchen and breakfast room. In the back of the home you will find a game room/home theater, pet room, 2 bedrooms each with their own bathroom and one of the 2 car garages. On the opposite side of the home is the spacious master suite, with all the amenities you could need or want, and 2 additional bedrooms. Outdoor living is a main feature in this home with its multiple patios and the large grilling porch complete with an outdoor kitchen.
**The garage sq.ft includes the garage, storage, and porte cochere**
Specifications
- Total Living Space:5739Sq.Ft.
- Main Floor: 5739 Sq.Ft
- Upper Floor (Sq.Ft.): N/A
- Lower Floor (Sq.Ft.): N/A
- Bonus Room (Sq.Ft.): N/A
- Porch (Sq.Ft.): 686 Sq.Ft.
- Garage (Sq.Ft.): 1934 Sq.Ft.
- Total Square Feet: 8359 Sq.Ft.
- Customizable: Yes
- Wall Construction: 2x6
- Vaulted Ceiling Height: No
- Main Ceiling Height: 10
- Upper Ceiling Height: N/A
- Lower Ceiling Height: N/A
- Roof Type: Shingle
- Main Roof Pitch: 12:12
- Porch Roof Pitch: N/A
- Roof Framing Description: Stick
- Designed Roof Load: 45lbs
- Ridge Height (Ft.): 34
- Ridge Height (In.): 0
- Insulation Exterior: R13
- Insulation Floor Minimum: R19
- Insulation Ceiling Minimum: R30
- Lower Bonus Space (Sq.Ft.): N/A
Features
- Butler's Pantry
- Covered Front Porch
- Covered Rear Porch
- Decks Patios Balconies
- Fireplace in Master
- Formal Dining Room
- Game Room
- Great Room
- Grilling Porch
- Home Theater
- Kitchen Island
- Main Floor Master
- Mudroom
- Nook/Breakfast Area
- Open Floor Plan House Plans
- Outdoor Kitchen
- Outdoor Living Space
- Peninsula/Eating Bar
- Porte-Cochere
- Rear Alley Load
- Saferoom
- Split Bedroom Design
- Walk-in Closet
- Walk-in-Pantry
Customize This Plan
Need to make changes? We will get you a free price quote!
Modify This Plan
Property Attachments
Plan Package
Related Plans
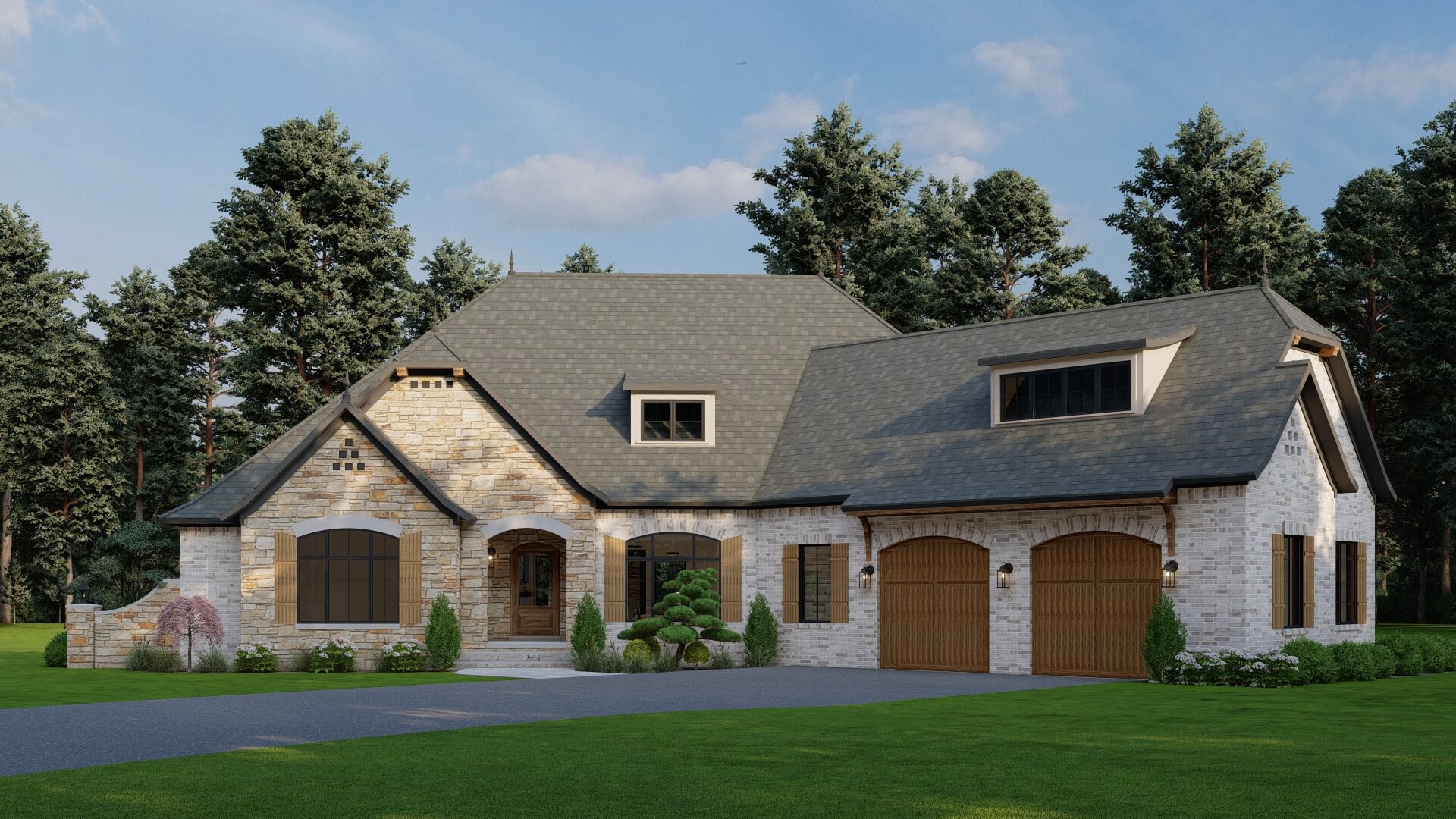
House Plan 5013 Highfield Manor, French Country House Plan
5013
- 4
- 2
- 2 BayYes
- 1
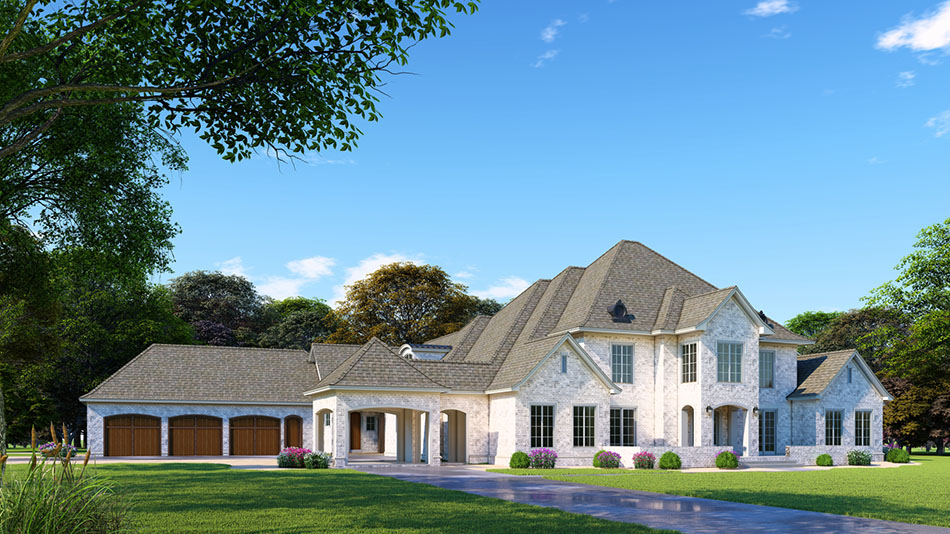
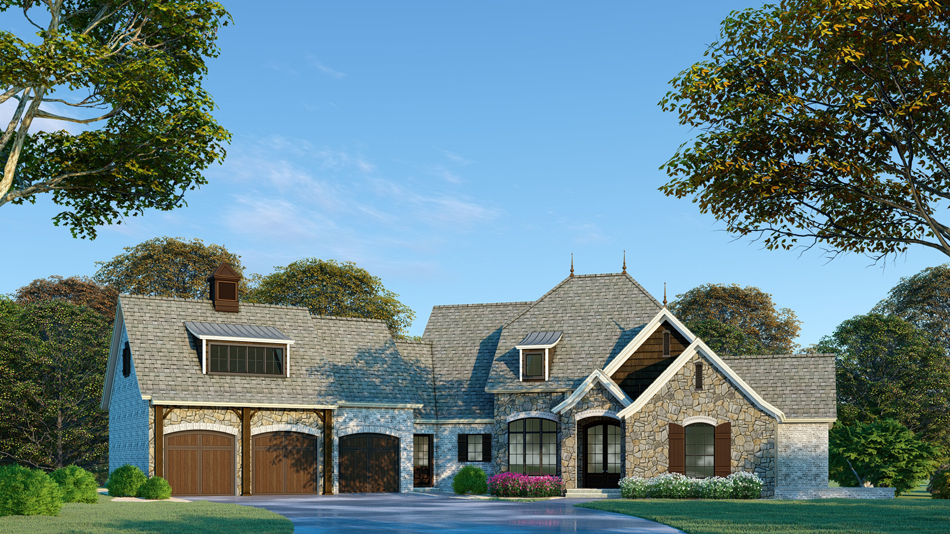
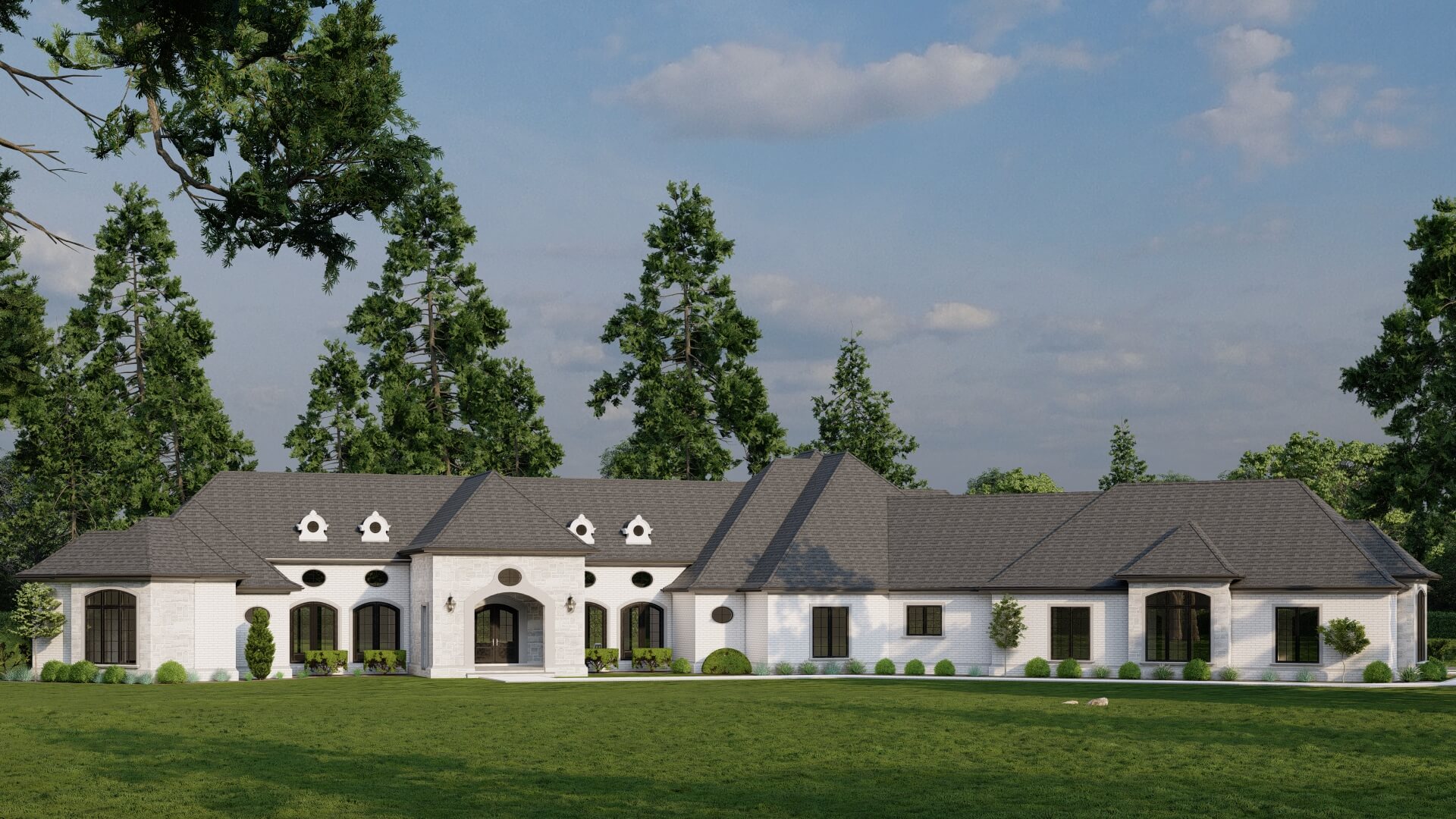
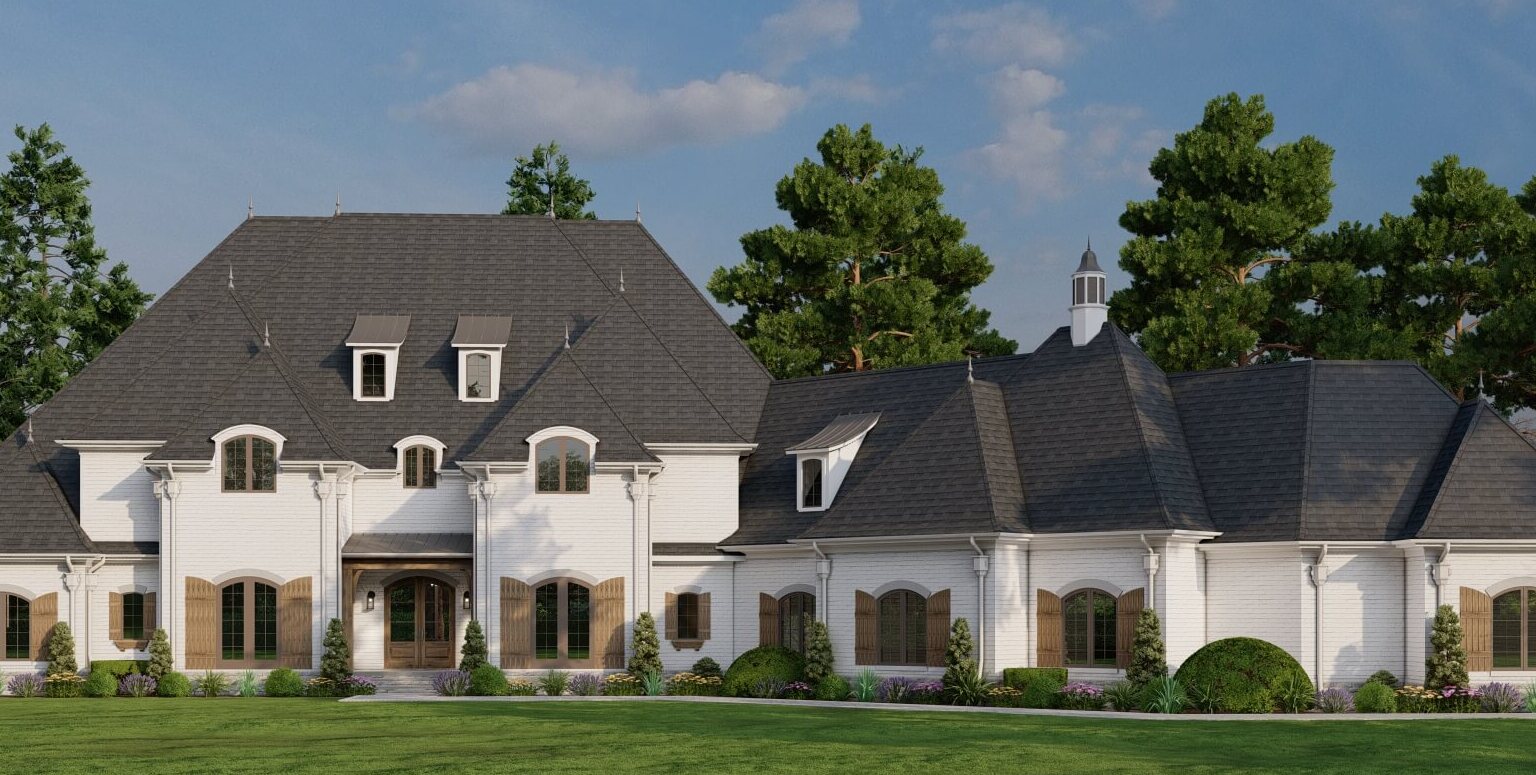

House Plan 5013 Highfield Manor, French Country House Plan
5013
- 4
- 2
- 2 BayYes
- 1





House Plan 5013 Highfield Manor, French Country House Plan
5013
- 4
- 2
- 2 BayYes
- 1



