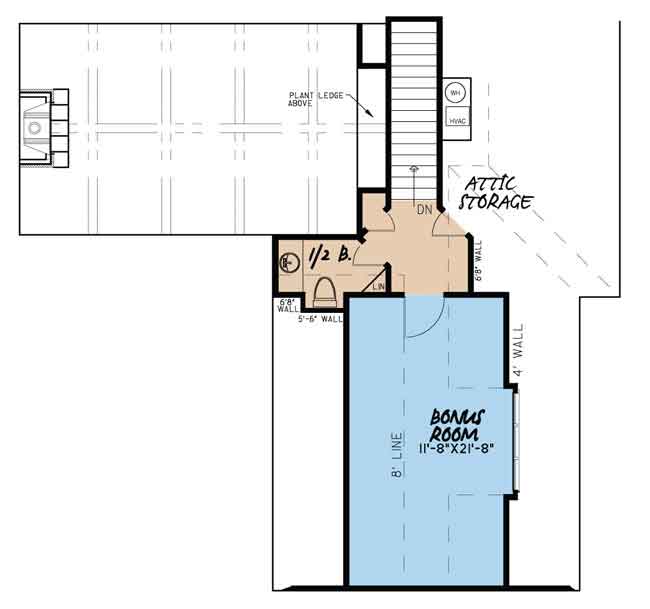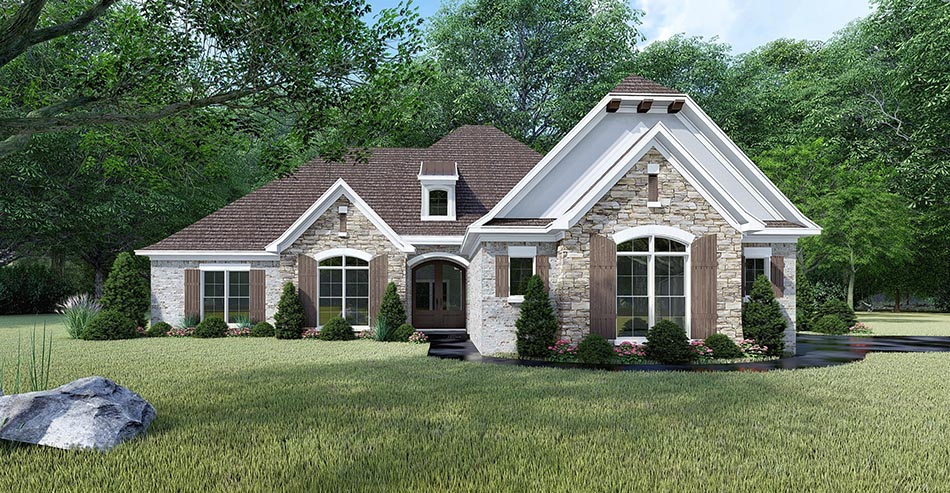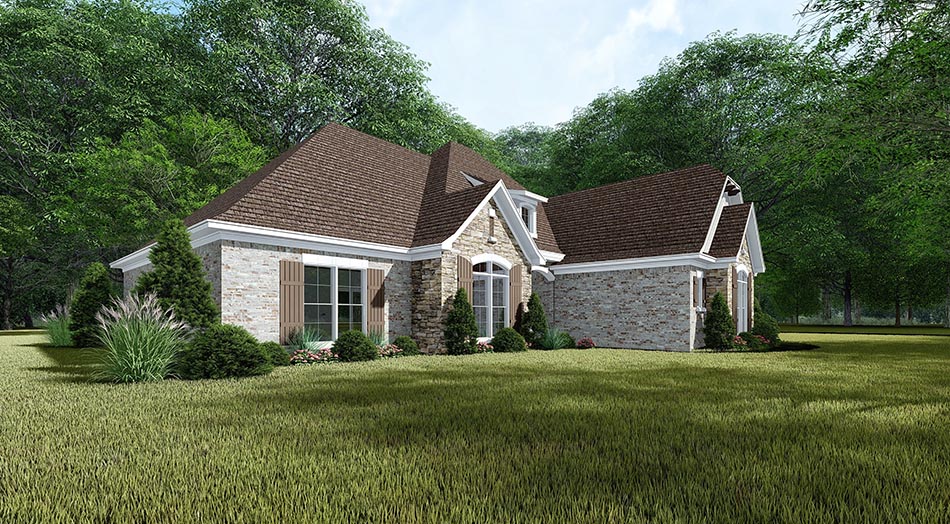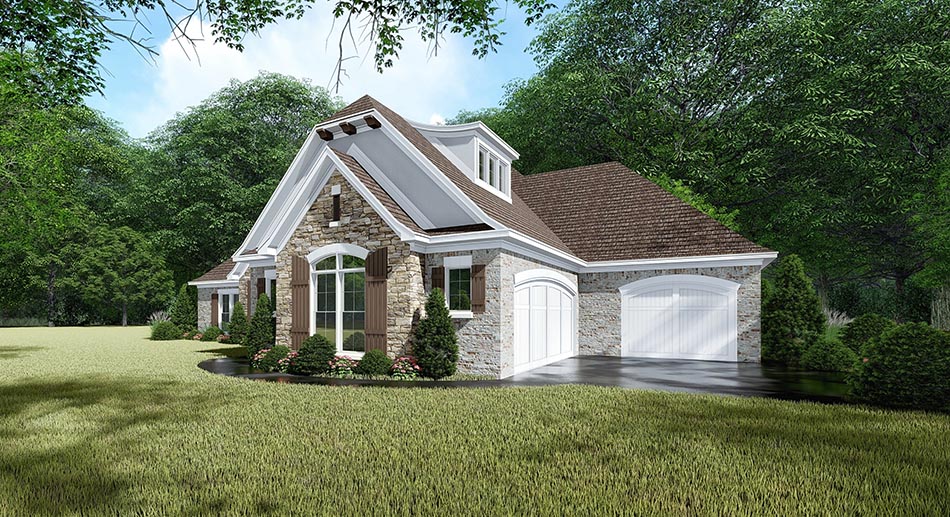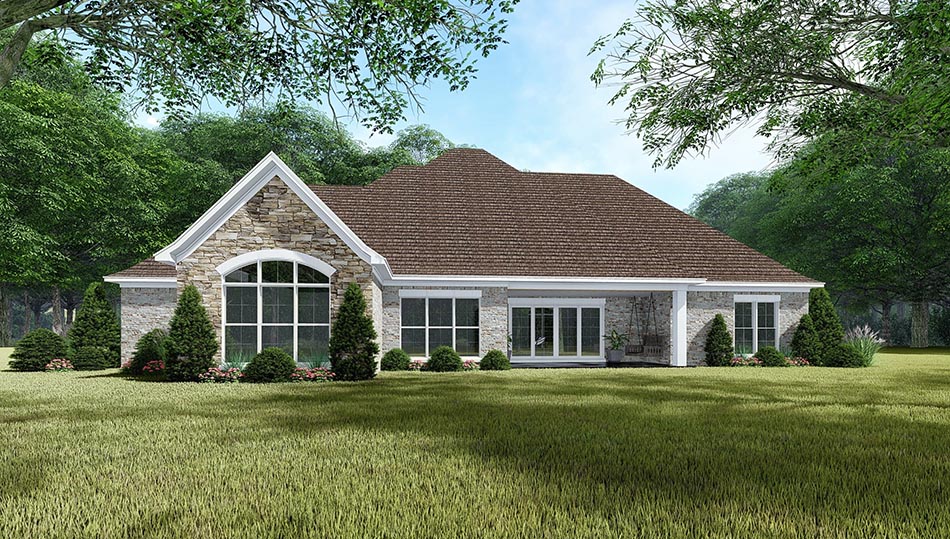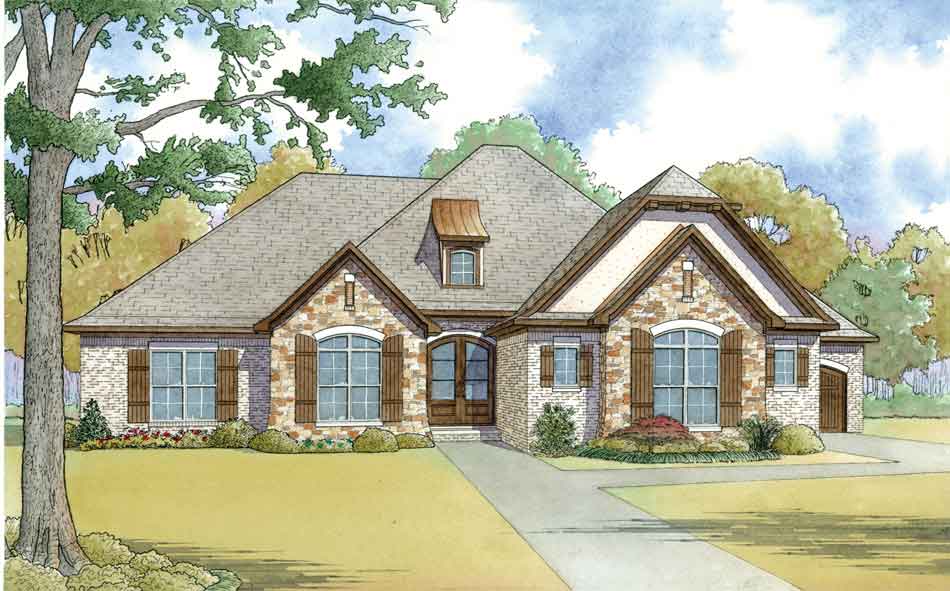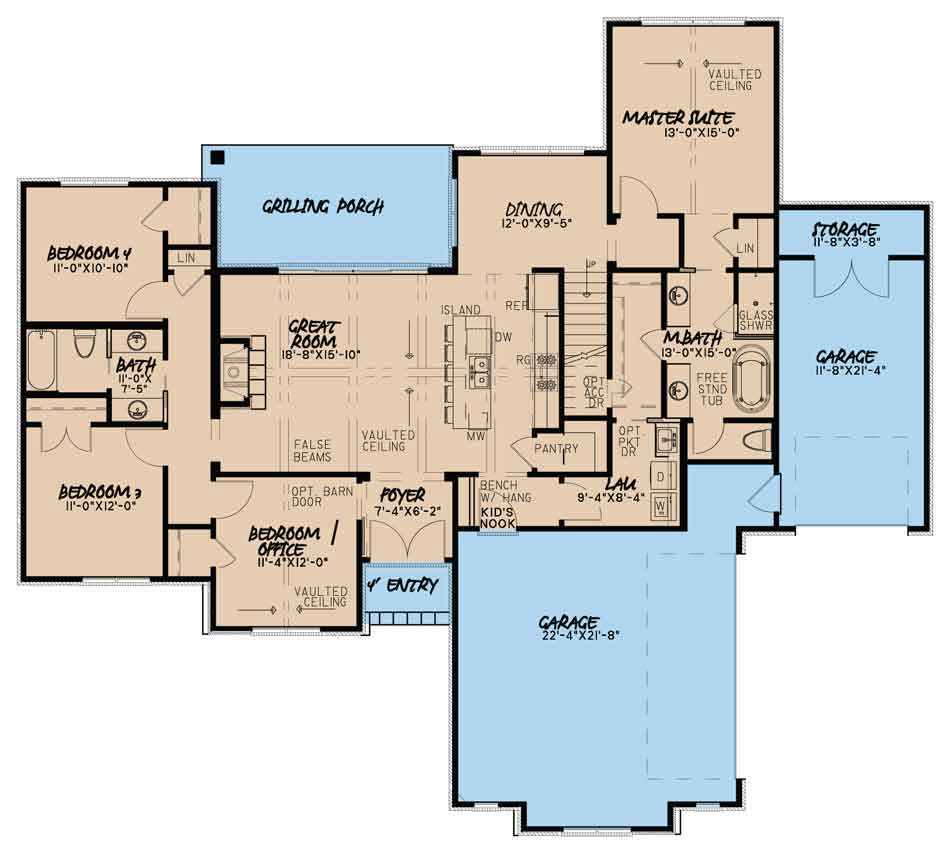House Plan 5078 Crescent Manor, French Country House Plan
Floor plans
House Plan 5078 Crescent Manor, French Country House Plan
PDF: $1,200.00
Plan Details
- Plan Number: MEN 5078
- Total Living Space:1901Sq.Ft.
- Bedrooms: 4
- Full Baths: 2
- Half Baths: 1
- Garage: 2 Bay Yes
- Garage Type: Side Load
- Carport: N/A
- Carport Type: N/A
- Stories: 1
- Width Ft.: 72
- Width In.: 6
- Depth Ft.: 64
- Depth In.: 8
Description
MEN 5078
From award-winning designer Michael E. Nelson comes a stunning addition to our French Country House Collection. With just under 2000 sq.ft., Crescent Manor is a great choice for your next home. The brick, stone, and stucco exterior gives great street appeal, especially when complimented with the wood shutters and unique dormer above the front door. Stepping into the Foyer, you are led into the open floor plan housing the Great Room and Kitchen below a beautiful vaulted ceiling decorated with faux beams. The Kitchen is complete with a large island with raised bar seating and a walk-in pantry. You'll also notice an attached Dining Area, perfect for family meals, on one side. On the left side of the home are Bedrooms 2, 3, and 4 as well as a hall bath. Bedroom 2 can be used as an Office with an optional barn door opening into the Foyer, if desired.
On the opposite side of Crescent Manor, you will find the spacious Master Suite. The master bedroom features a lovely vaulted ceiling, while the Master Bath offers two separate vanities, a glass shower, free-standing tub, private toilet room, and a large walk-in closet with direct access to the Laundry Room through a pocket door. From here, you can access the kids’ nook, which has a bench with hanging storage for easy exits and entries to and from the 2-car garage. An additional garage adjoins to this one and even features a spacious storage closet for anything from gardening tools to outdoor furniture. Speaking of outdoors, take a look at your cozy Grilling Porch, just outside the Great Room, for casual hangouts or summer barbecues! Need more space? Upstairs is an optional Bonus Room and half bath, perfect for an extra space for the kids, or even a hobby or exercise room. How would you customize this amazing house plan?
Customizing This House Plan
Make this house plan into your dream home!
We understand that when it comes to building a home you want it to be perfect for you. Our team of experienced house plan specialists would love to be able to help you through the process of modifying this, or any of the other house plans found on our website, to better fit your needs. Whether you know the exact changes you need made or just have some ideas that would like to discuss with our team send us an email at: info@nelsondesigngroup.com or give us a call at 870-931-5777 What to know a little more about the process of customizing one of our house plans? Check out our Modifications FAQ page.
Specifications
- Total Living Space:1901Sq.Ft.
- Main Floor: 1901 Sq.Ft
- Upper Floor (Sq.Ft.): N/A
- Lower Floor (Sq.Ft.): N/A
- Bonus Room (Sq.Ft.): 373 Sq.Ft.
- Porch (Sq.Ft.): 208 Sq.Ft.
- Garage (Sq.Ft.): 881 Sq.Ft.
- Total Square Feet: 3363 Sq.Ft.
- Customizable: Yes
- Wall Construction: 2x4
- Vaulted Ceiling Height: Yes
- Main Ceiling Height: 9
- Upper Ceiling Height: 8
- Lower Ceiling Height: N/A
- Roof Type: Shingle
- Main Roof Pitch: 12:12
- Porch Roof Pitch: N/A
- Roof Framing Description: Stick
- Designed Roof Load: 45lbs
- Ridge Height (Ft.): 29
- Ridge Height (In.): 0
- Insulation Exterior: R13
- Insulation Floor Minimum: R19
- Insulation Ceiling Minimum: R30
- Lower Bonus Space (Sq.Ft.): N/A
Customize This Plan
Need to make changes? We will get you a free price quote!
Modify This Plan
Property Attachments
Plan Package
Related Plans
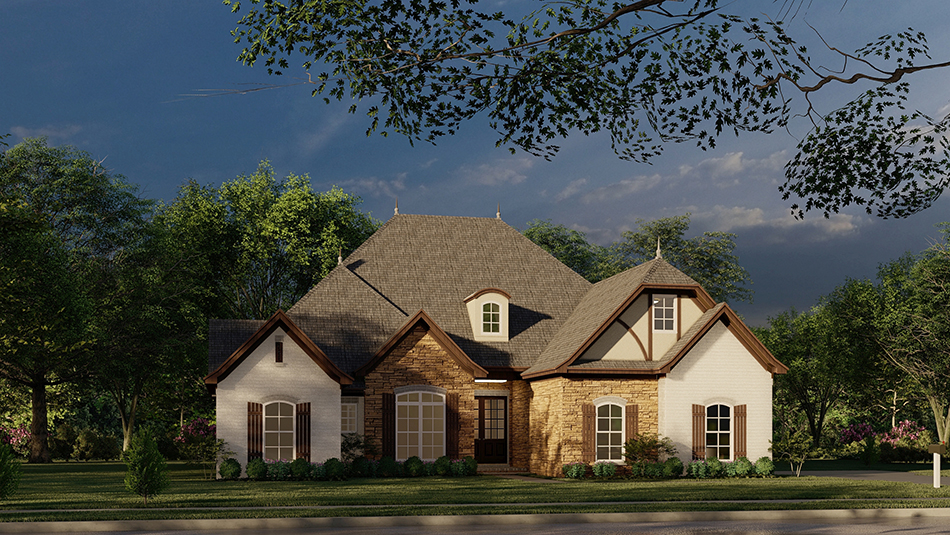
House Plan 5074 Ansell Manor, French Country House Plan
5074
- 4
- 3
- 2 BayYes
- 1
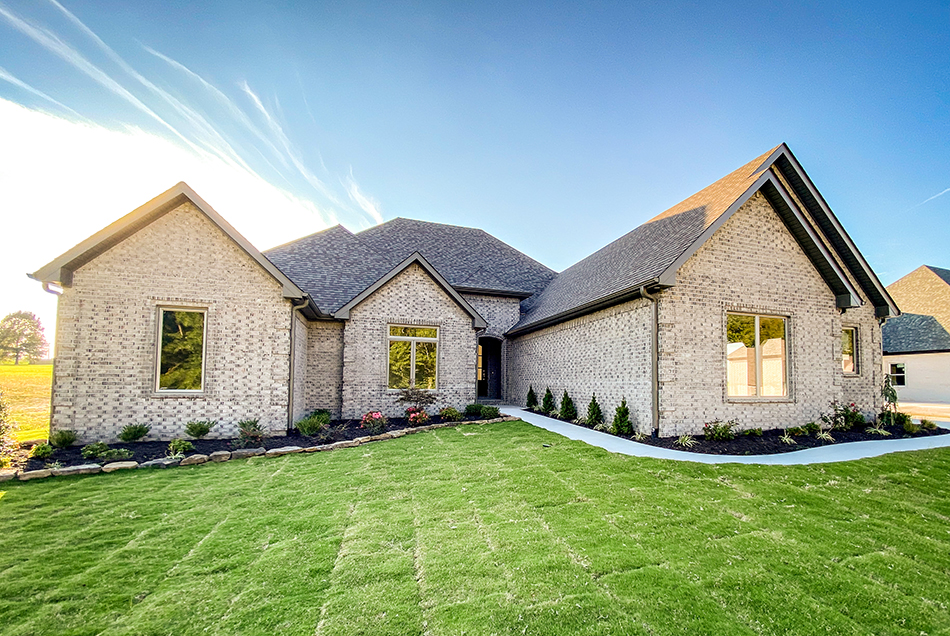
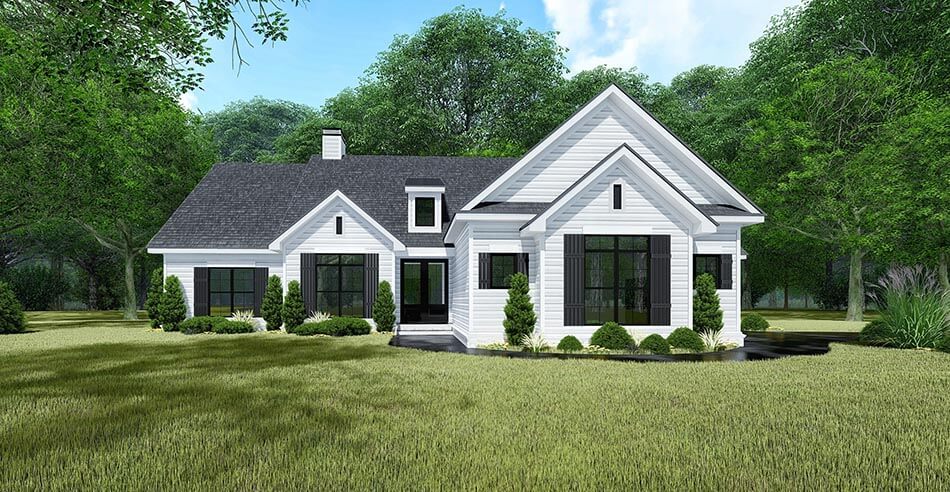
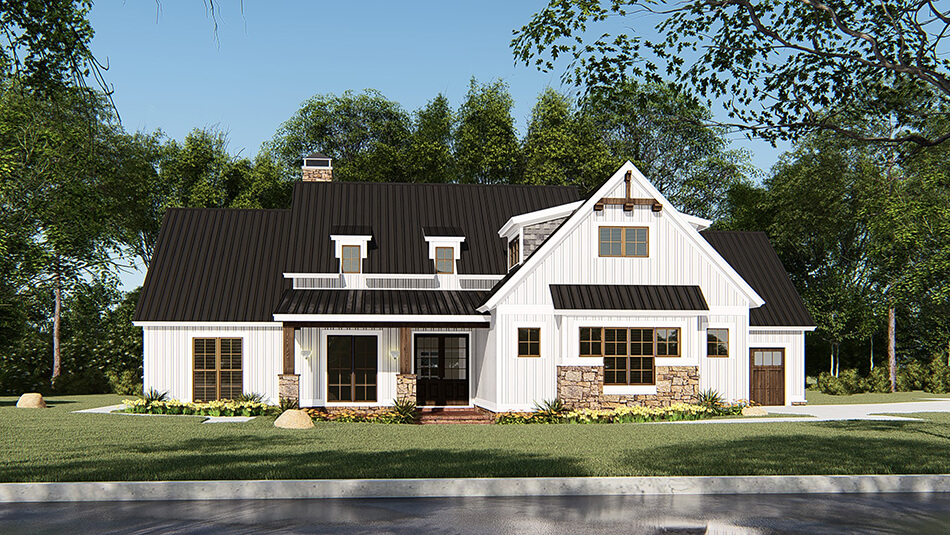
House Plan 5237 St. Thomas Place, Farmhouse House Plan
5237
- 4
- 2
- 3 BayYes
- 1
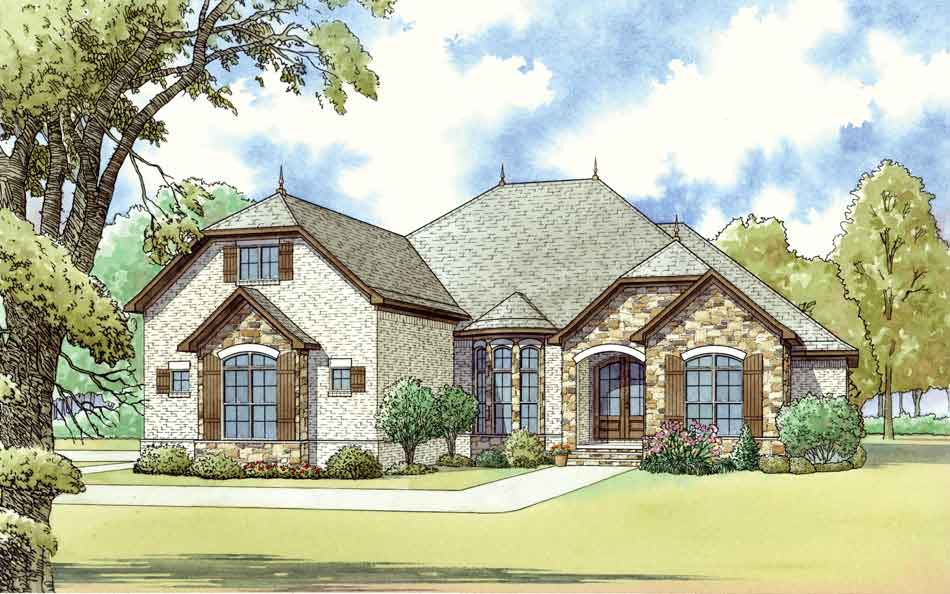
House Plan 5063 Manaster Place, French Country House Plan
5063
- 3
- 2
- 2 BayYes
- 1
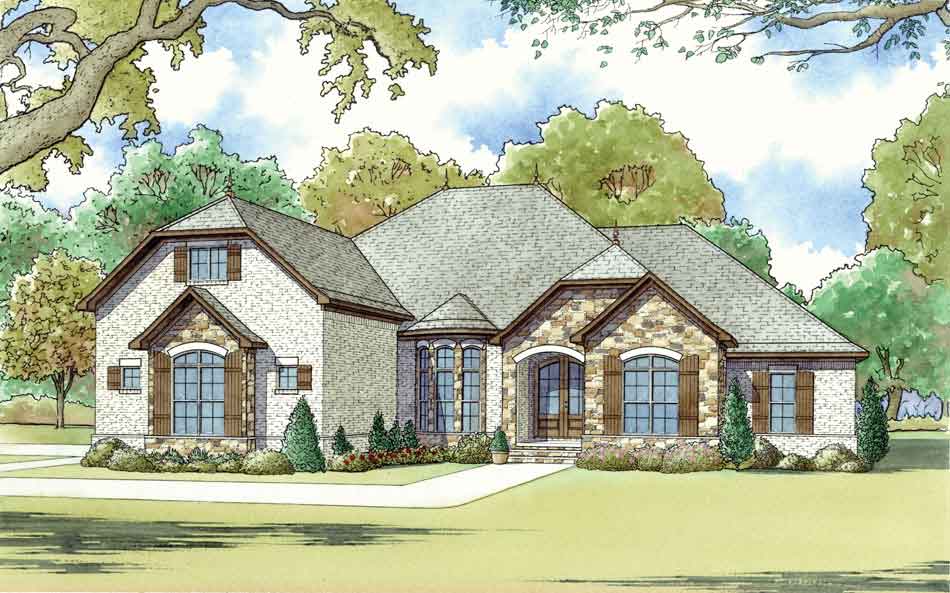
House Plan 5065 St. Martin Place, French Country House Plan
5065
- 4
- 3
- 2 BayYes
- 1
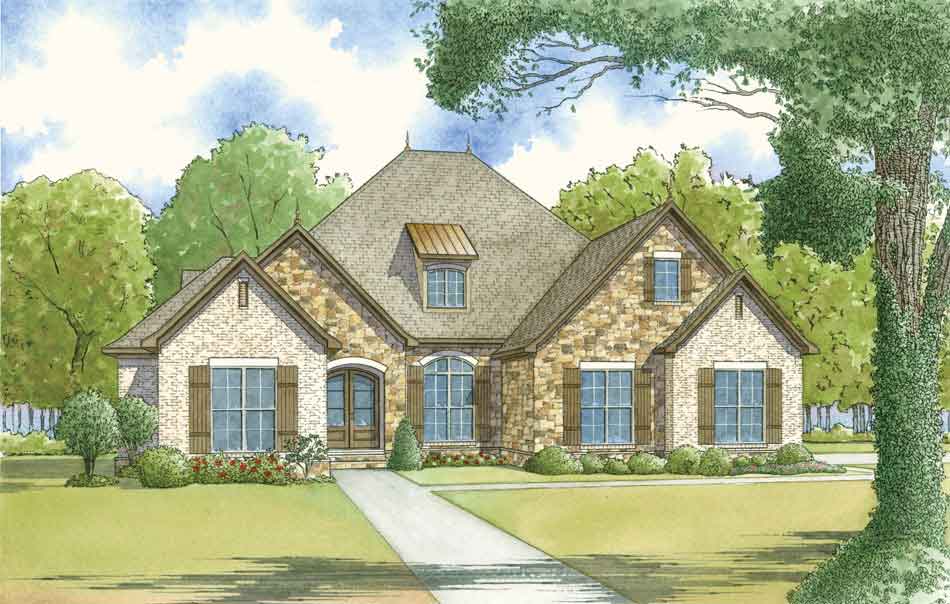
House Plan 5073 Aniston Place, French Country House Plan
5073
- 4
- 3
- 2 BayYes
- 1

House Plan 5074 Ansell Manor, French Country House Plan
5074
- 4
- 3
- 2 BayYes
- 1



House Plan 5237 St. Thomas Place, Farmhouse House Plan
5237
- 4
- 2
- 3 BayYes
- 1

House Plan 5063 Manaster Place, French Country House Plan
5063
- 3
- 2
- 2 BayYes
- 1

House Plan 5065 St. Martin Place, French Country House Plan
5065
- 4
- 3
- 2 BayYes
- 1

House Plan 5073 Aniston Place, French Country House Plan
5073
- 4
- 3
- 2 BayYes
- 1

House Plan 5074 Ansell Manor, French Country House Plan
5074
- 4
- 3
- 2 BayYes
- 1



House Plan 5237 St. Thomas Place, Farmhouse House Plan
5237
- 4
- 2
- 3 BayYes
- 1
