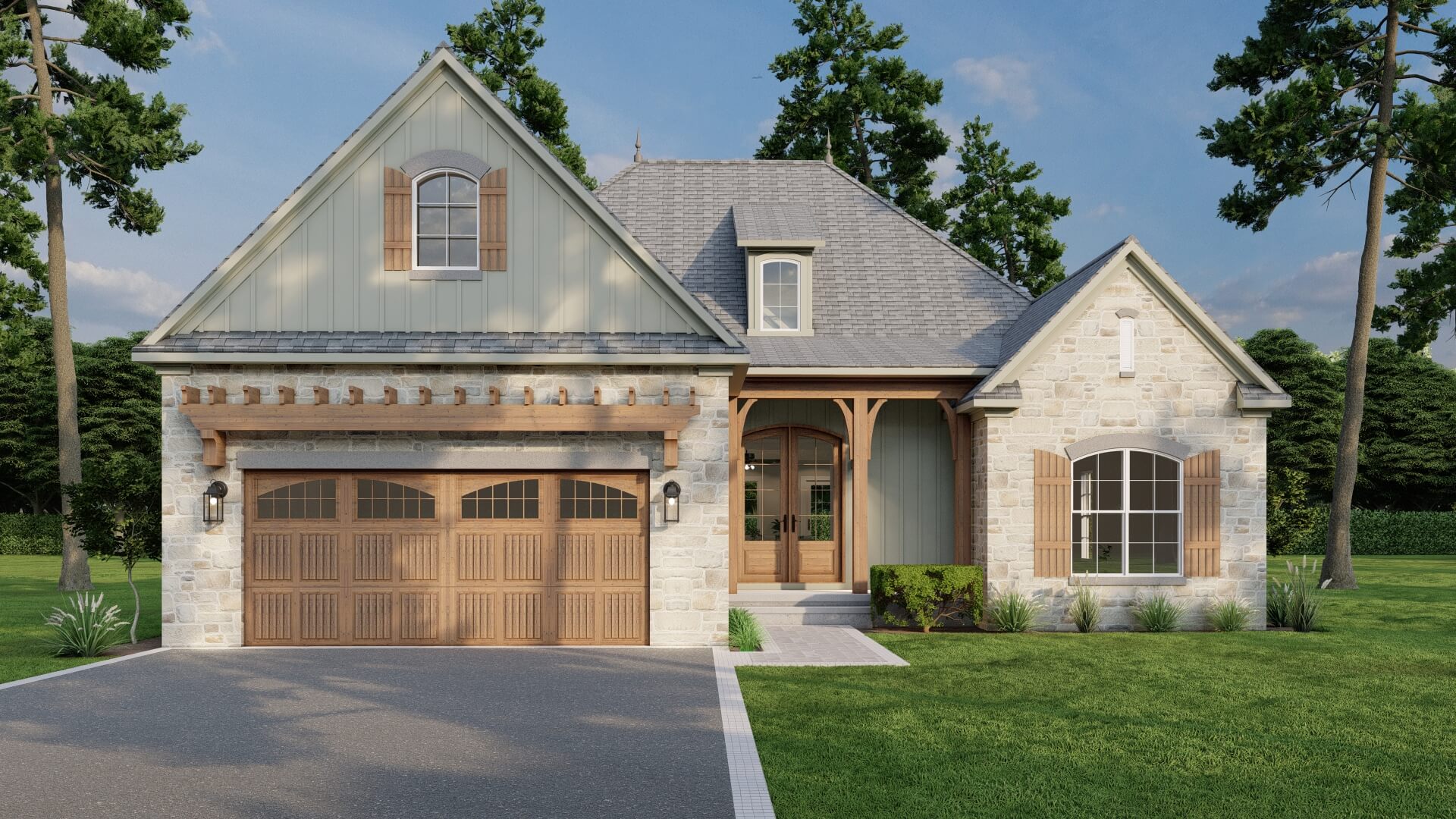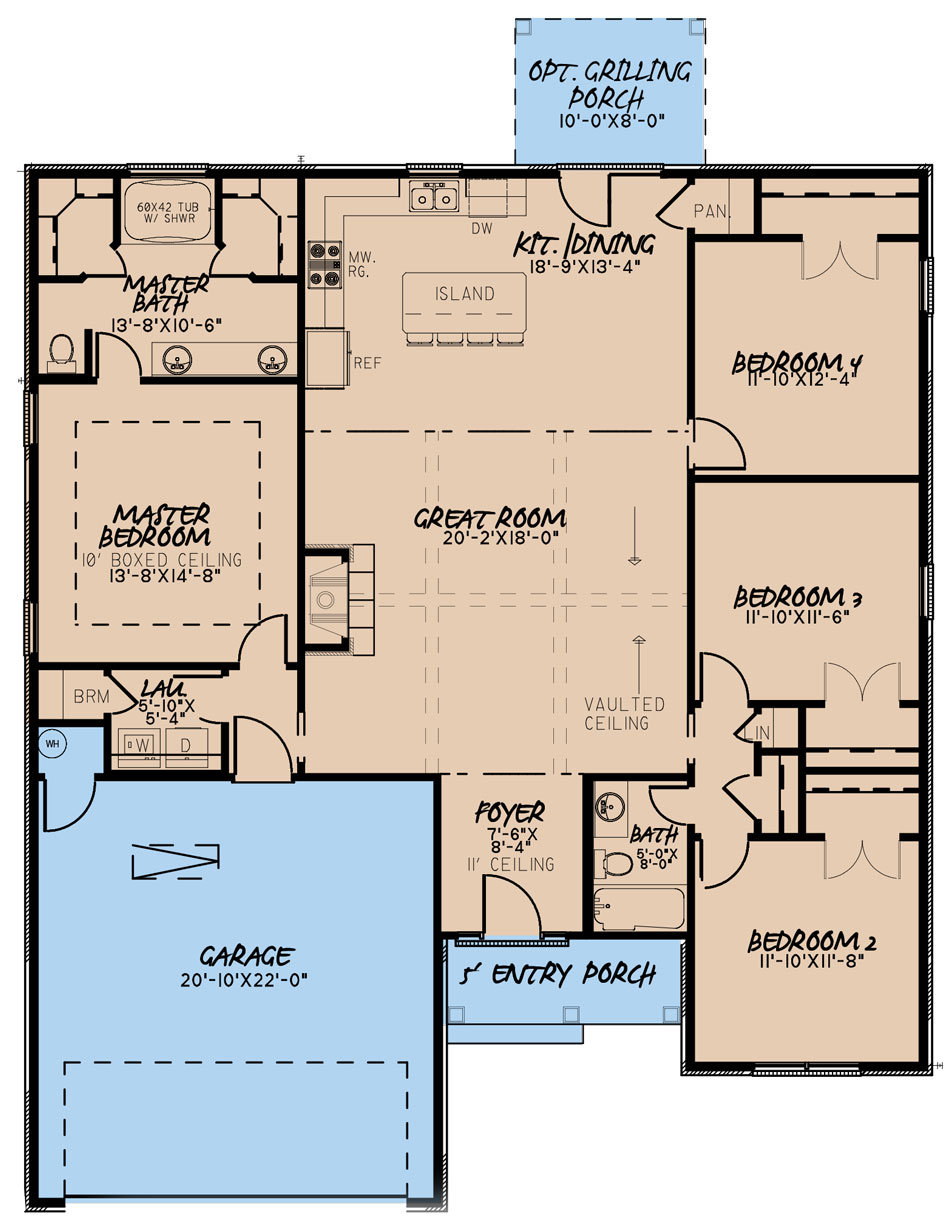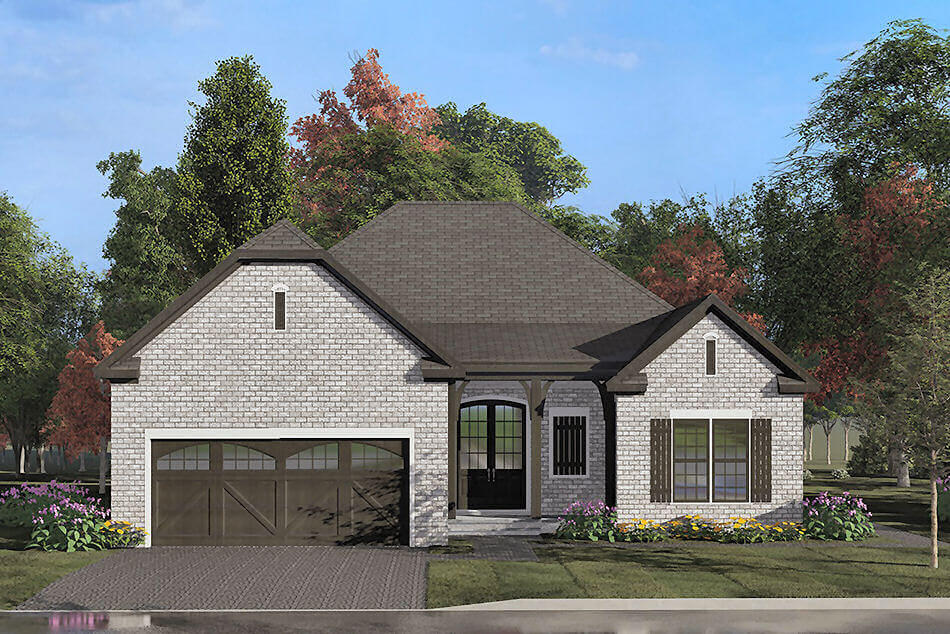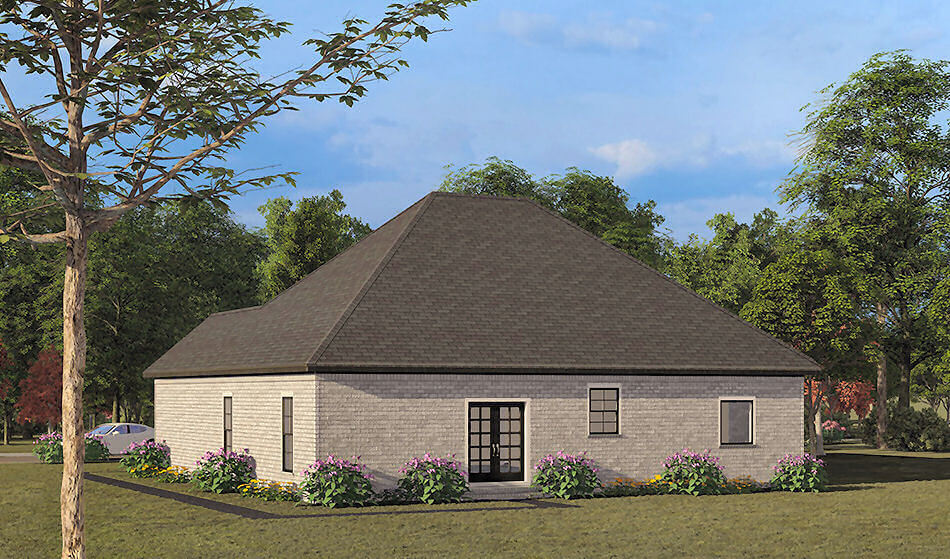House Plan 5225 Huntcliff Manor, European House Plan
Floor plans
House Plan 5225 Huntcliff Manor, European House Plan
PDF: $1,000.00
Plan Details
- Plan Number: MEN 5225
- Total Living Space:1783Sq.Ft.
- Bedrooms: 4
- Full Baths: 2
- Half Baths: N/A
- Garage: 2 Bay Yes
- Garage Type: Front Load
- Carport: No
- Carport Type: N/A
- Stories: 1
- Width Ft.: 47
- Width In.: N/A
- Depth Ft.: 54
- Depth In.: 4
Description
Plan Description
This new European style house plan by award winning designer Michael E. Nelson is sure to please. This house plan combines the style and luxury of the European style with Michael’s efficient use of space. You can’t go wrong with a home that looks and feels like it should belong to royalty! The exterior of the home gives you that traditional brick work look of the European style home design and mixes it up with lovely dark woods to bring it a bit of a rustic vibe. On the interior you will find even more to love with a large open floor plan that combines your great room, kitchen and dining room. This house plan has just under 1,800 square feet of living space with 4 bedrooms and 2 full baths.
Curb Appeal
As you approach the home, the first thing that you notice is the pyramid/hip roofline. This style of roof is classic and is easy to build and maintain making it a sure-fire win with both builders and homeowners alike.
Style and Class
The front of the home continues these classic lines with a small front porch that is perfect for decorating for the holidays and a grand double door for the entryway. The front of the garage and the shutters also have this rustic European look to give you great curb appeal.
As you enter the home, you find yourself in the foyer. The foyer gives you a grand entrance to the home with a high ceiling. This is a perfect place to have a drop zone or to have an old-fashioned hat and umbrella stand.
Open Floor Plan
The foyer leads you into the open floor plan. This open floor plan incorporates the great room, kitchen and dining areas. The great room is stunning with a vaulted ceiling and exposed beams. It also features a large fireplace on the left wall of the space.
Large Kitchen
The kitchen features a large island in the middle of the space with bar seating for four that is perfect for an informal meal or quick breakfast. The kitchen also features an “L” shaped countertop that runs along two of the walls. This gives you plenty of space to prep your meals. The double sink in rear of the kitchen faces a window that looks out over the rear of the space.
Room to Grow
Along the right side of the home, you will find bedrooms 2, 3 and 4. These bedrooms give the kids plenty of storage space with large closets and windows that face the front and side of the home. They all share the hall bath near the front of the home.
Awesome Master Suite
The master suite is on the other side of this split floor plan with the laundry room and entrance from the 2-bay garage. The master bedroom gives you a lovely boxed ceiling and two windows that face the rear of the home. The master bath features a double vanity, whirlpool tub with shower and two walk-in closets.
Customizing This House Plan Making this house plan onto your dream home!
We understand that when it comes to building a home you want it to be perfect for you. Our team of experience house plan specialists would love to be able to help you through the process of modifying this, or any of the other house plans found on our website, to better fit your needs. Whether you know the exact changes you need made or just have some ideas that would like to discuss with our team send us an email at: info@nelsondesigngroup.com or give us a call at 870-931-5777 What to know a little more about the process of customizing one of our house plans? Check out our Modifications FAQ page.Specifications
- Total Living Space:1783Sq.Ft.
- Main Floor: 1783 Sq.Ft
- Upper Floor (Sq.Ft.): N/A
- Lower Floor (Sq.Ft.): N/A
- Bonus Room (Sq.Ft.): N/A
- Porch (Sq.Ft.): 58 Sq.Ft.
- Garage (Sq.Ft.): 499 Sq.Ft.
- Total Square Feet: 2340 Sq.Ft.
- Customizable: Yes
- Wall Construction: 2x4
- Vaulted Ceiling Height: Yes
- Main Ceiling Height: 9
- Upper Ceiling Height: N/A
- Lower Ceiling Height: N/A
- Roof Type: Shingle
- Main Roof Pitch: 10:12
- Porch Roof Pitch: 3:12
- Roof Framing Description: Stick
- Designed Roof Load: 45lbs
- Ridge Height (Ft.): 25
- Ridge Height (In.): 6
- Insulation Exterior: R13
- Insulation Floor Minimum: R19
- Insulation Ceiling Minimum: R30
- Lower Bonus Space (Sq.Ft.): N/A
Customize This Plan
Need to make changes? We will get you a free price quote!
Modify This Plan
Property Attachments
Plan Package
Related Plans



