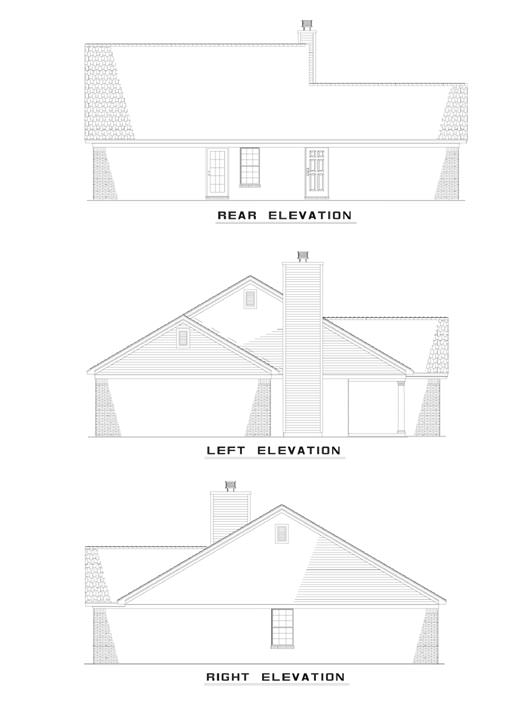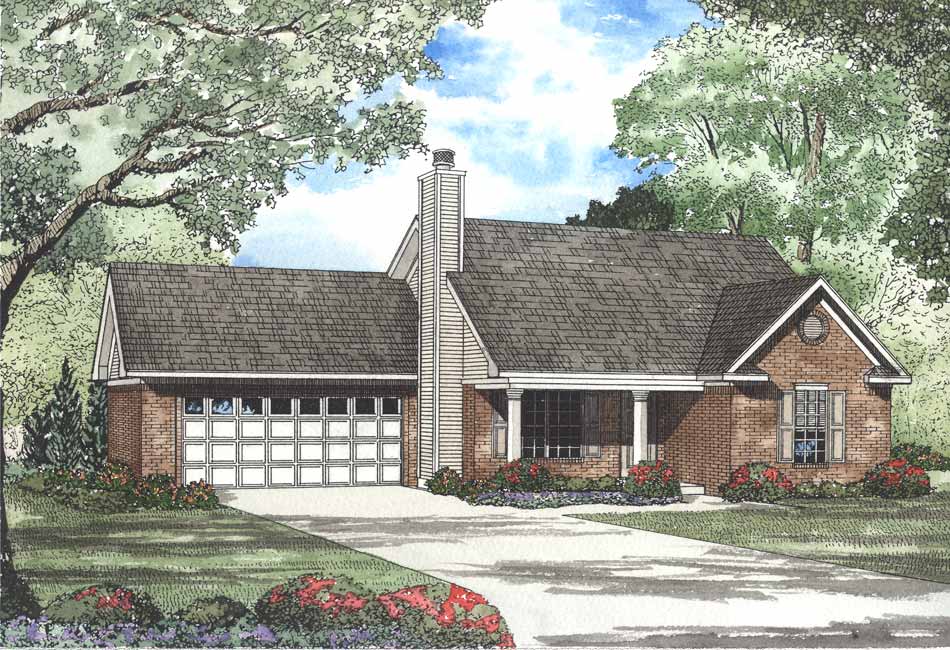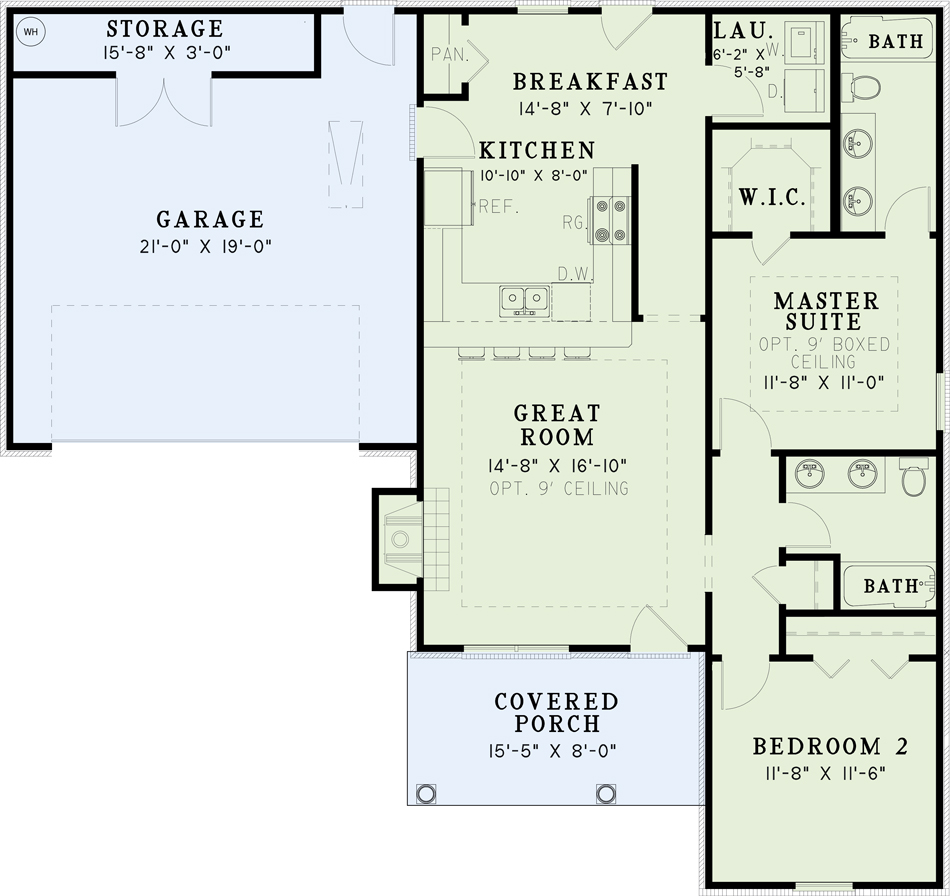House Plan 524 Wellington Lane, Affordable House Plan
Floor plans
House Plan 524 Wellington Lane, Affordable House Plan
PDF: $700.00
Plan Details
- Plan Number: NDG 524
- Total Living Space:1067Sq.Ft.
- Bedrooms: 2
- Full Baths: 2
- Half Baths: N/A
- Garage: 2 Bay Yes
- Garage Type: Front Load
- Carport: N/A
- Carport Type: N/A
- Stories: 1
- Width Ft.: 48
- Width In.: 8
- Depth Ft.: 45
- Depth In.: 10
Description
This stately home has all the amenities you’re looking for in a home. The covered front porch is accented by ten inch round columns and beaded ceiling. As you enter the expansive great room with optional nine foot ceiling, you’ll enjoy the openness created by the eat at snack bar open to the kitchen. Starting your day will be fun and easy in the convenient kitchen with breakfast room. After a full day of activity, you’ll breathe easy in the privacy of the master suite, with full bath and huge walk-in closet. The second bedroom would make a lovely nursery for the family just starting out, or the perfect spare bedroom for overnight guests.
Specifications
- Total Living Space:1067Sq.Ft.
- Main Floor: 1067 Sq.Ft
- Upper Floor (Sq.Ft.): N/A
- Lower Floor (Sq.Ft.): N/A
- Bonus Room (Sq.Ft.): N/A
- Porch (Sq.Ft.): 120 Sq.Ft.
- Garage (Sq.Ft.): 487 Sq.Ft.
- Total Square Feet: 1674 Sq.Ft.
- Customizable: Yes
- Wall Construction: 2x4
- Vaulted Ceiling Height: No
- Main Ceiling Height: 8
- Upper Ceiling Height: N/A
- Lower Ceiling Height: N/A
- Roof Type: Shingle
- Main Roof Pitch: 7:12
- Porch Roof Pitch: 7:12
- Roof Framing Description: Stick
- Designed Roof Load: 45lbs
- Ridge Height (Ft.): 20
- Ridge Height (In.): 11
- Insulation Exterior: R13
- Insulation Floor Minimum: R19
- Insulation Ceiling Minimum: R30
- Lower Bonus Space (Sq.Ft.): N/A
Customize This Plan
Need to make changes? We will get you a free price quote!
Modify This Plan
Property Attachments
Plan Package
Related Plans
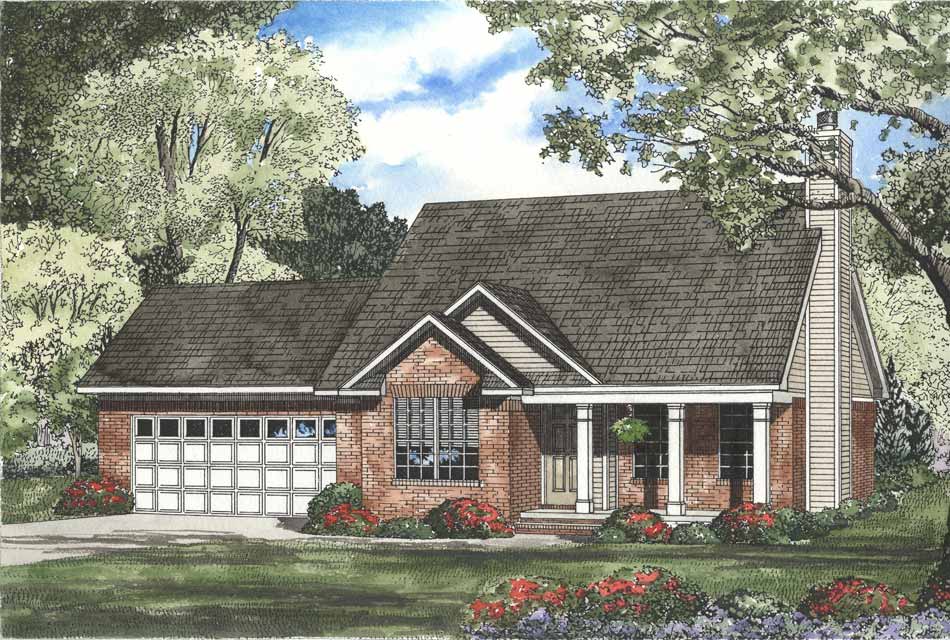
House Plan 530 Wellington Lane, Village at Wellington House Plan
530
- 3
- 2
- 2 BayYes
- 1
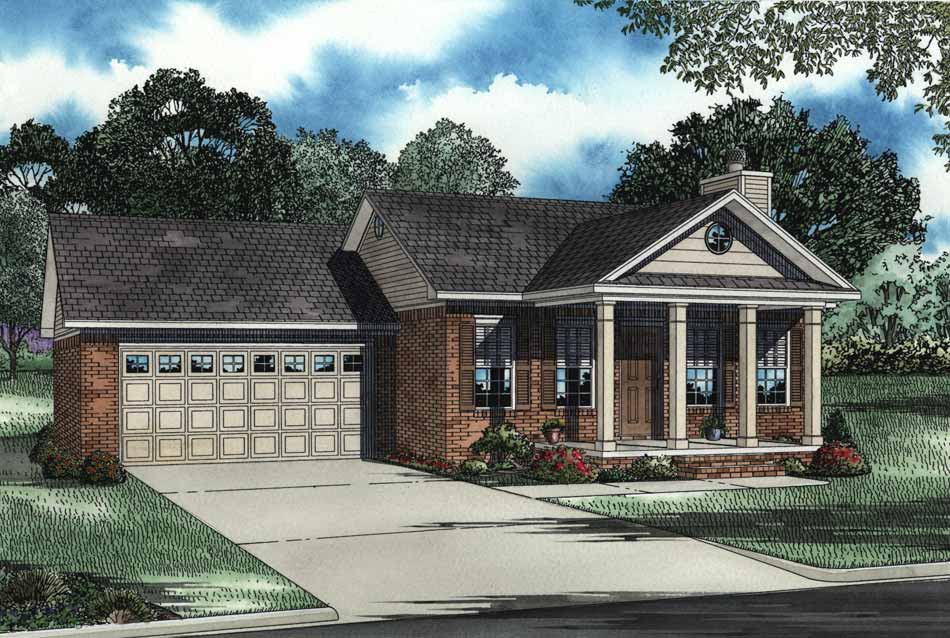
House Plan 531 Wellington Lane, Village at Wellington House Plan
531
- 2
- 2
- 2 BayYes
- 1
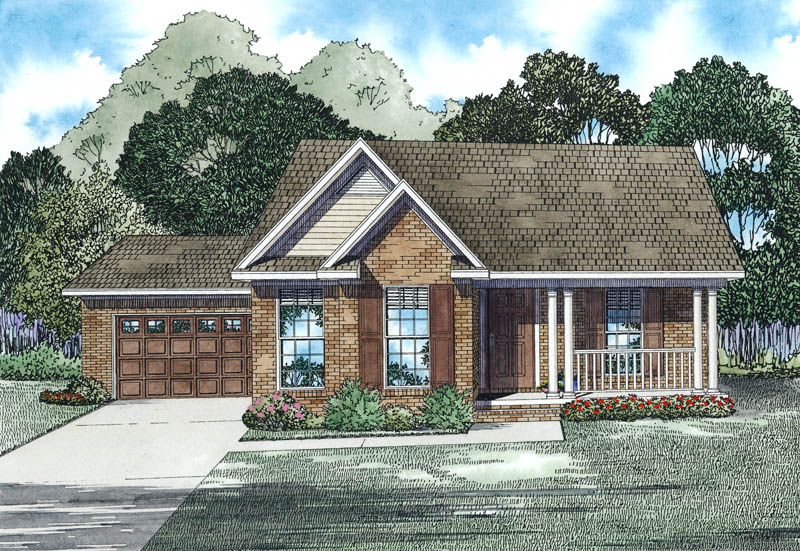
House Plan 532 Wellington Lane, Village at Wellington House Plan
532
- 3
- 2
- 2 BayYes
- 1
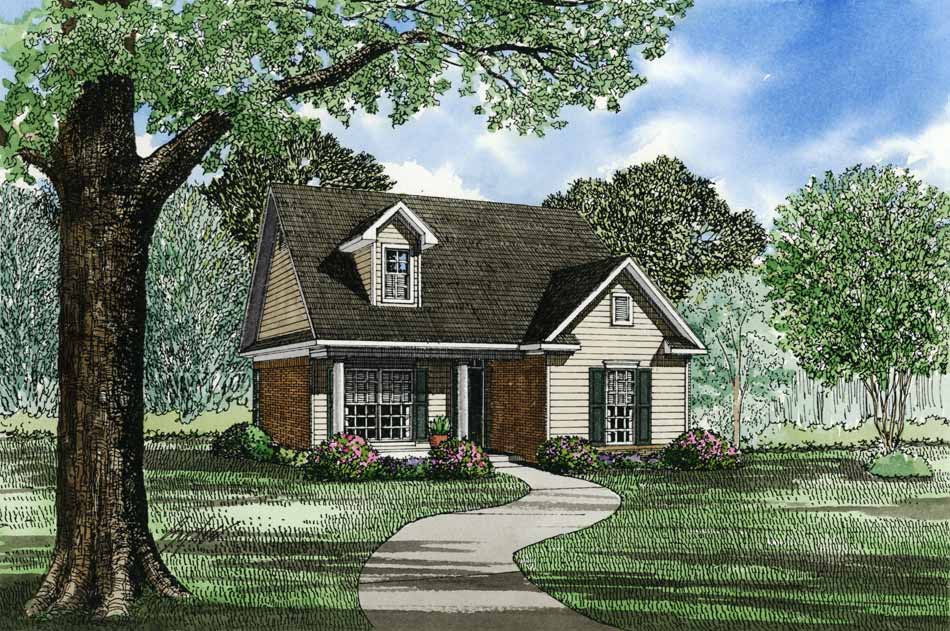
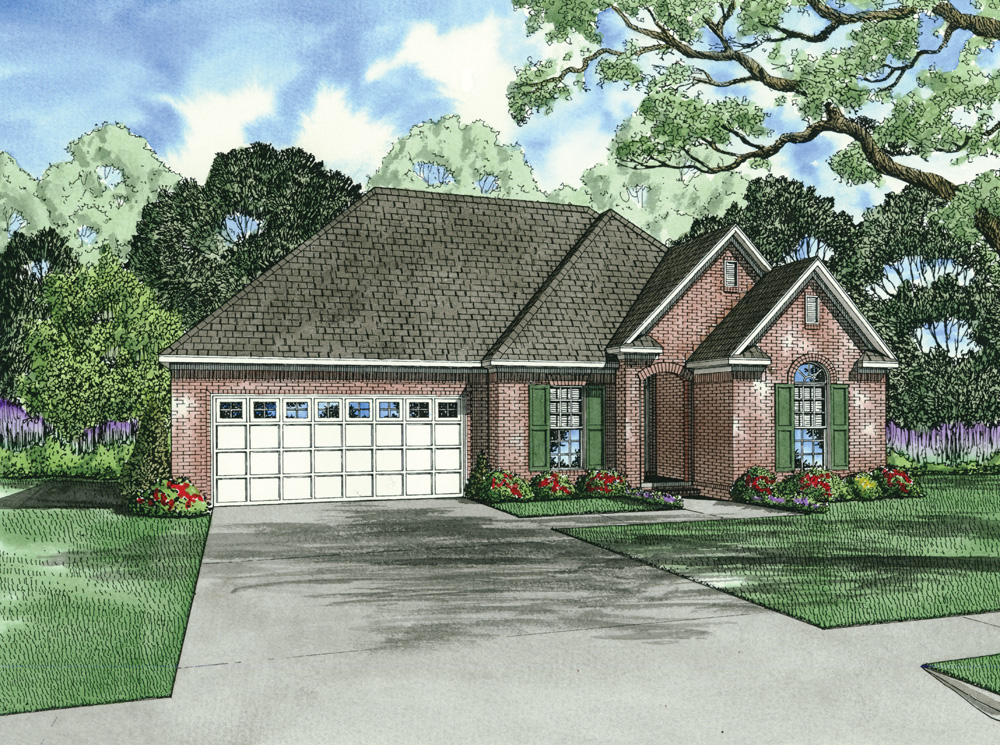
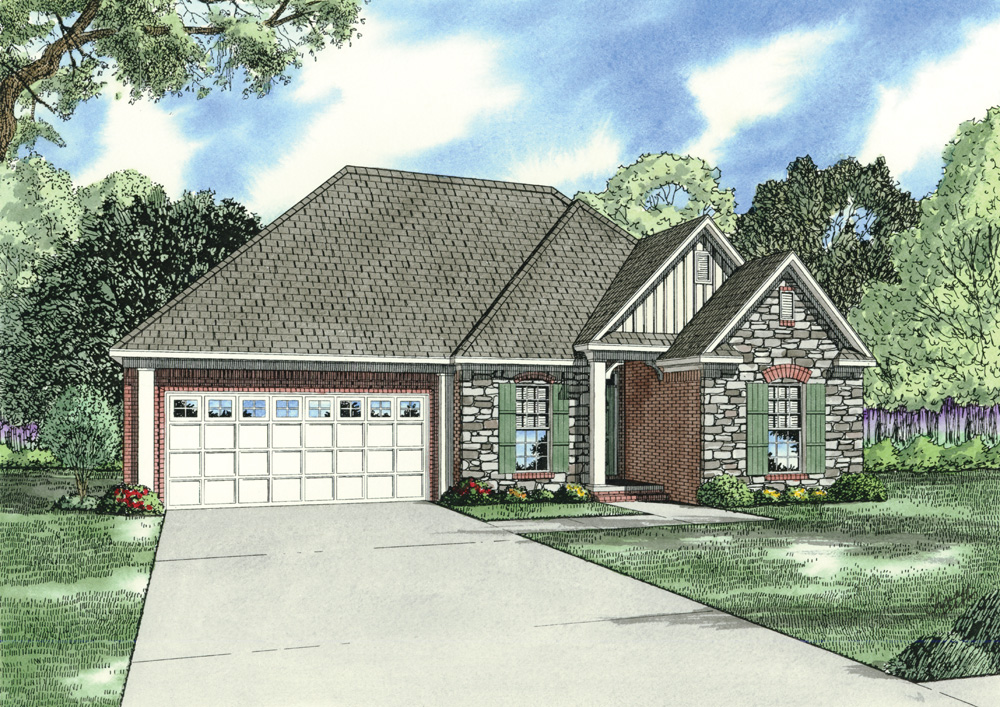
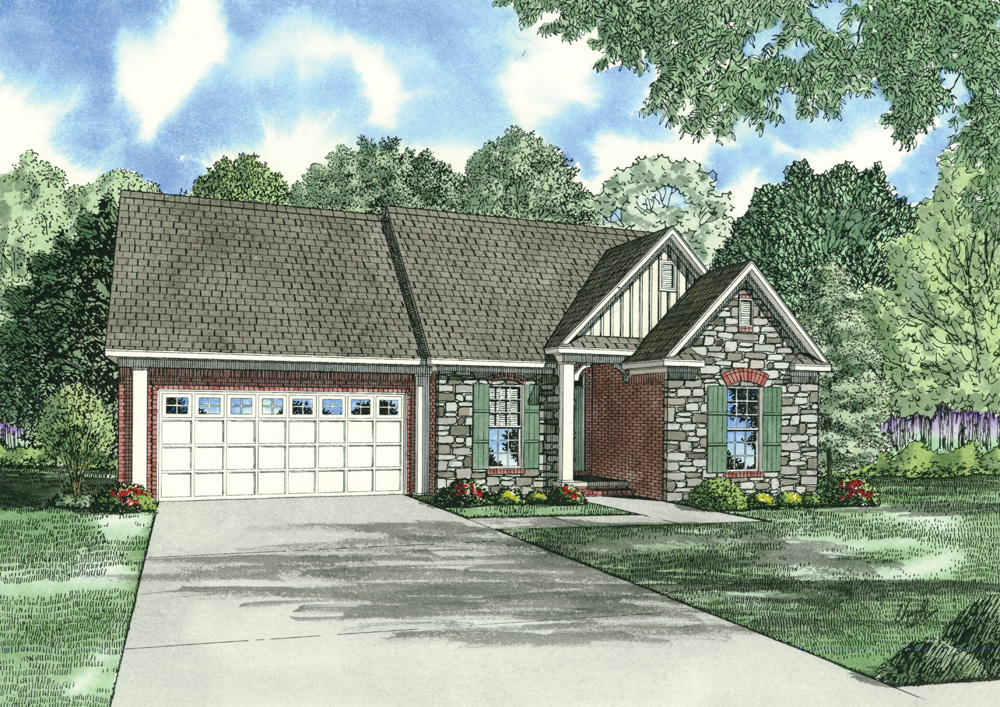
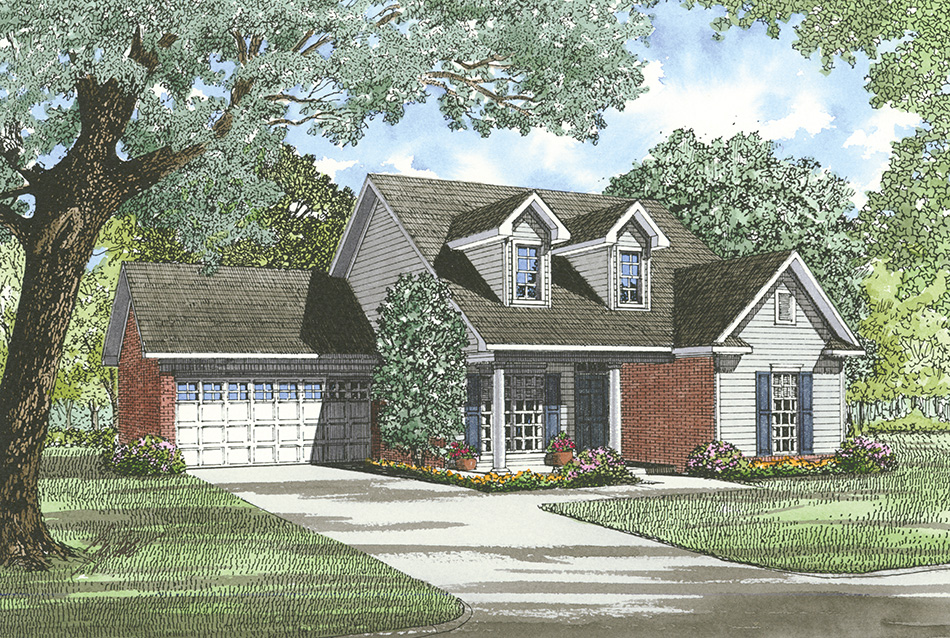
House Plan 290 Wellington Lane, Village at Wellington House Plan
290
- 3
- 2
- 2 BayYes
- 1
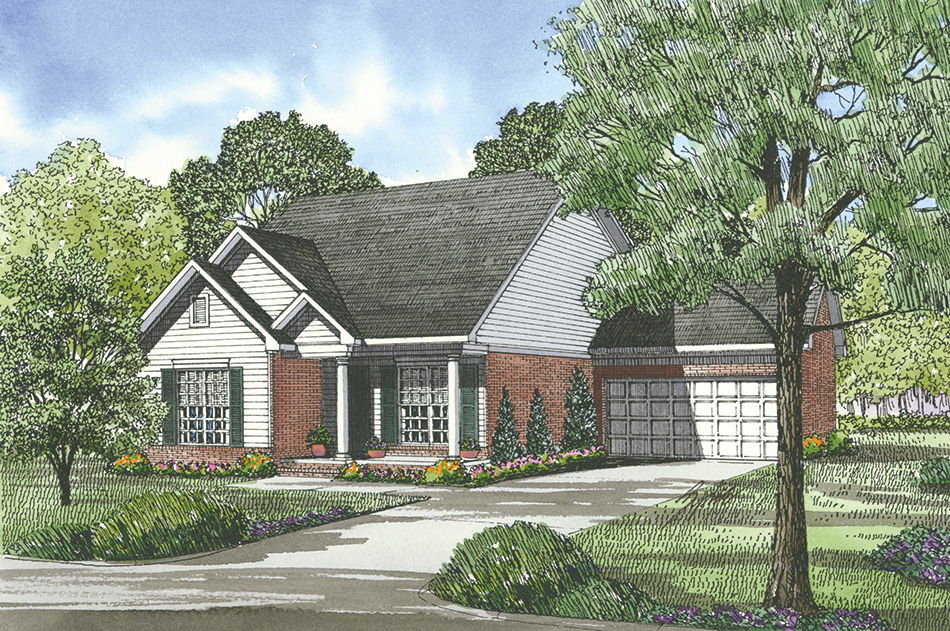
House Plan 291 Wellington Lane, Village at Wellington House Plan
291
- 3
- 2
- 2 BayYes
- 1
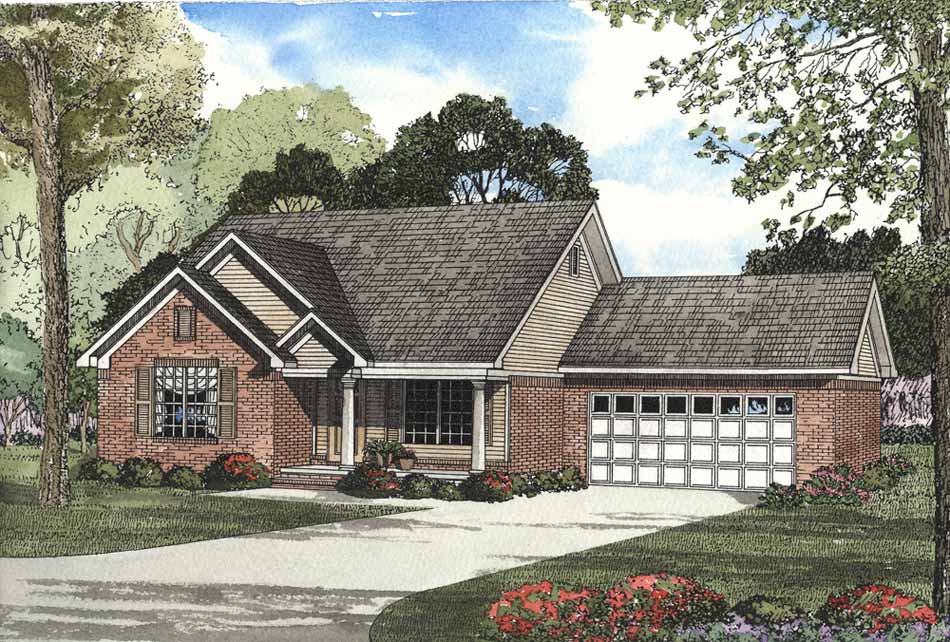
House Plan 525 Wellington Lane, Village at Wellington House Plan
525
- 3
- 2
- 2 BayYes
- 1

House Plan 530 Wellington Lane, Village at Wellington House Plan
530
- 3
- 2
- 2 BayYes
- 1

House Plan 531 Wellington Lane, Village at Wellington House Plan
531
- 2
- 2
- 2 BayYes
- 1

House Plan 532 Wellington Lane, Village at Wellington House Plan
532
- 3
- 2
- 2 BayYes
- 1





House Plan 290 Wellington Lane, Village at Wellington House Plan
290
- 3
- 2
- 2 BayYes
- 1

House Plan 291 Wellington Lane, Village at Wellington House Plan
291
- 3
- 2
- 2 BayYes
- 1

House Plan 525 Wellington Lane, Village at Wellington House Plan
525
- 3
- 2
- 2 BayYes
- 1

House Plan 530 Wellington Lane, Village at Wellington House Plan
530
- 3
- 2
- 2 BayYes
- 1

House Plan 531 Wellington Lane, Village at Wellington House Plan
531
- 2
- 2
- 2 BayYes
- 1

House Plan 532 Wellington Lane, Village at Wellington House Plan
532
- 3
- 2
- 2 BayYes
- 1

