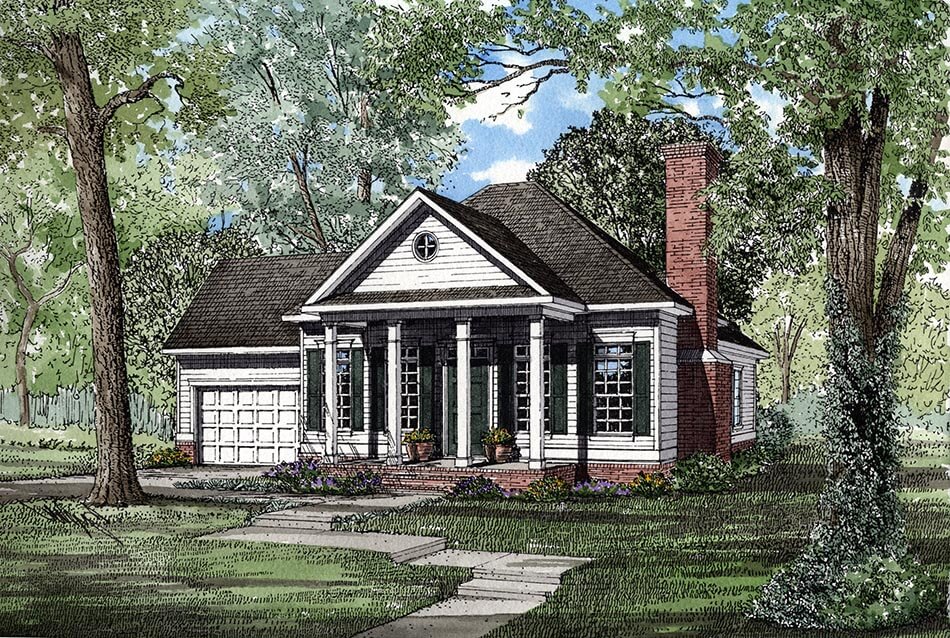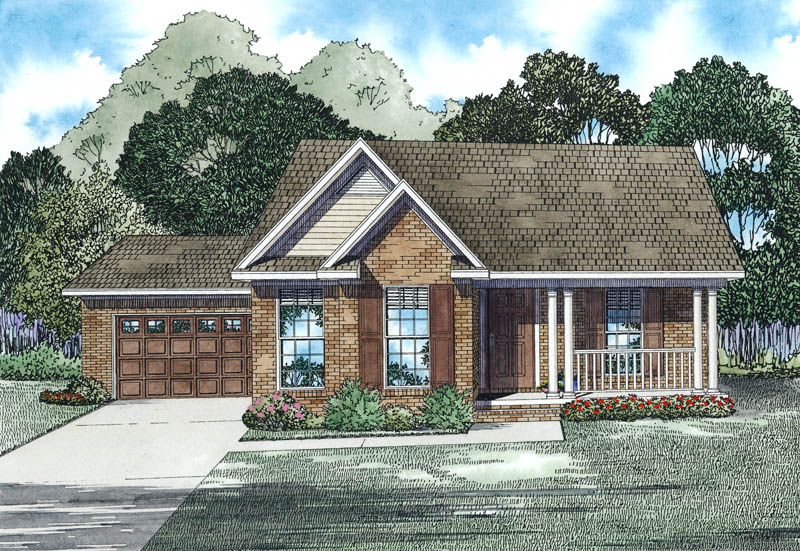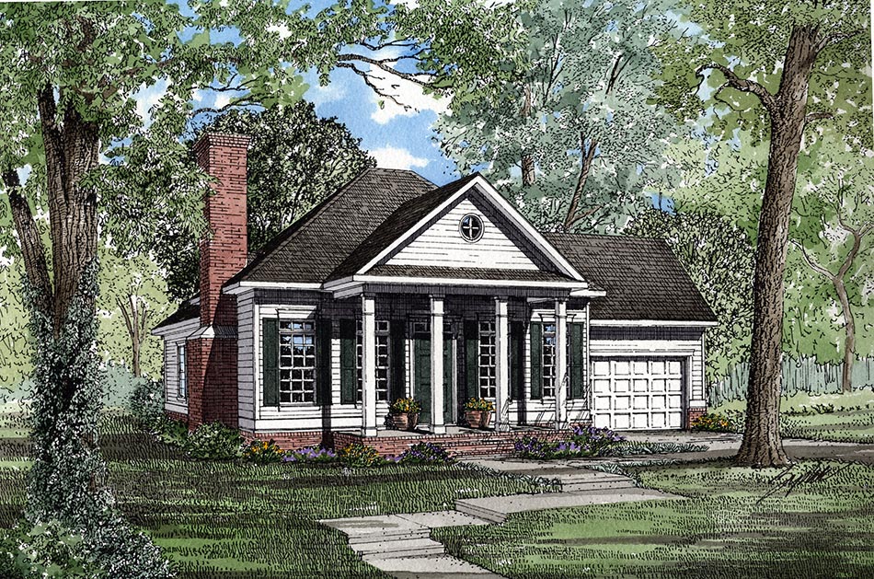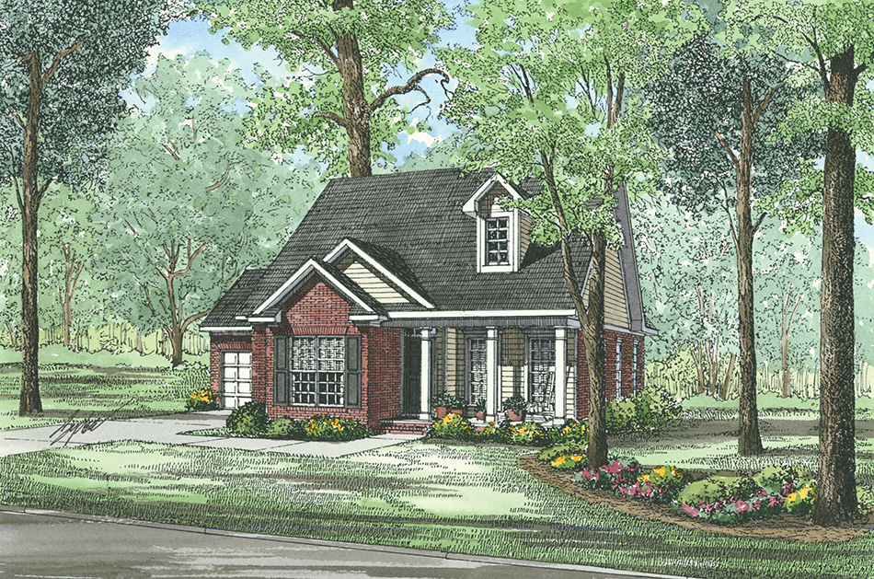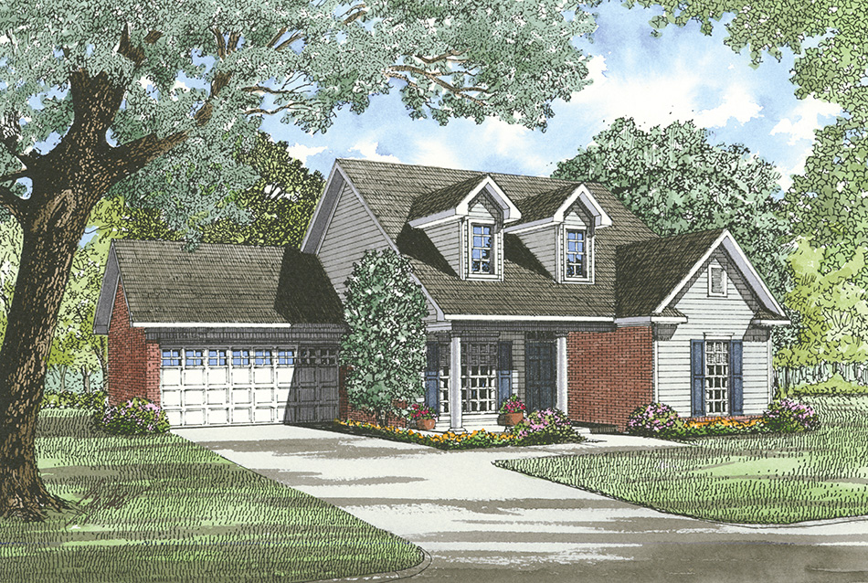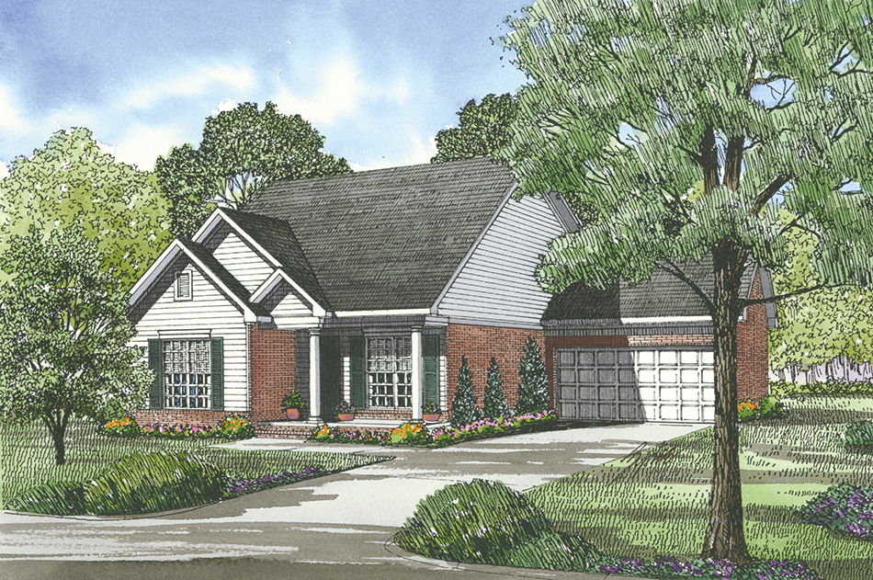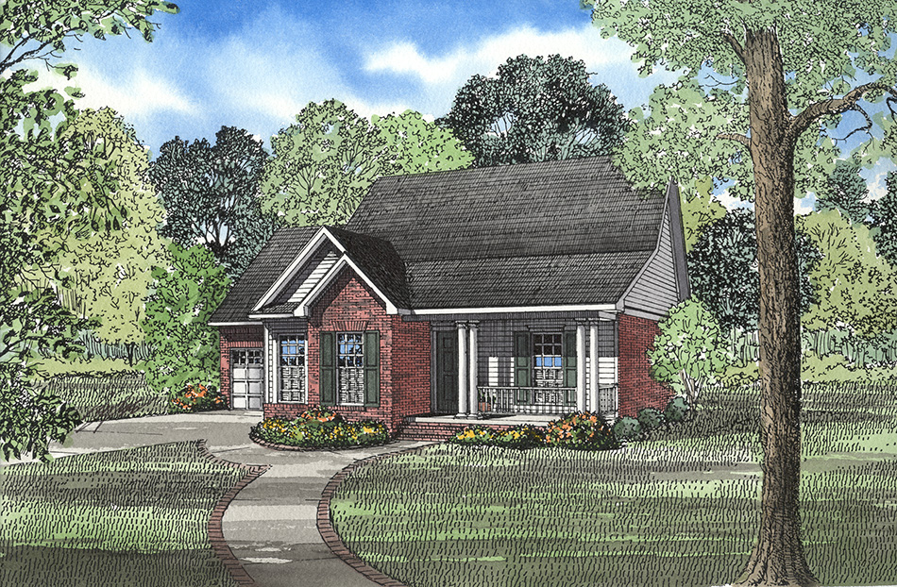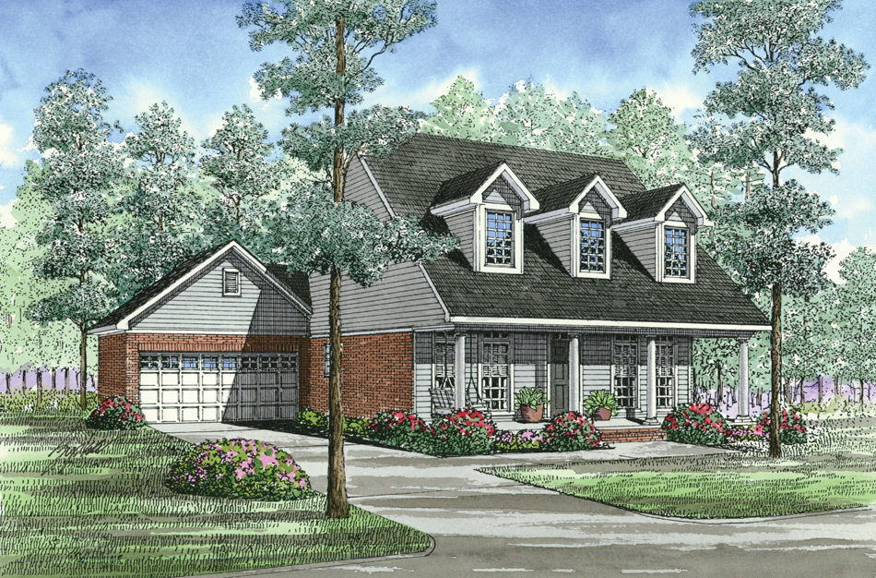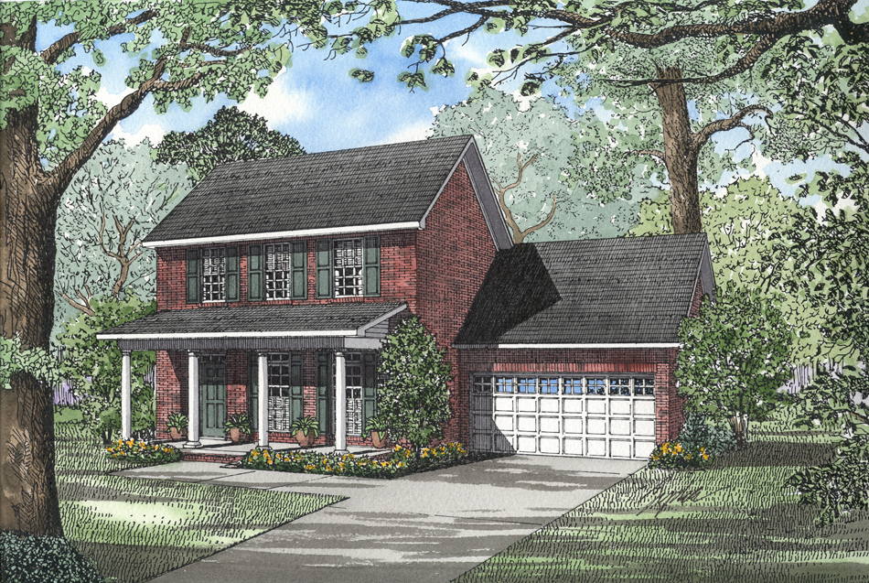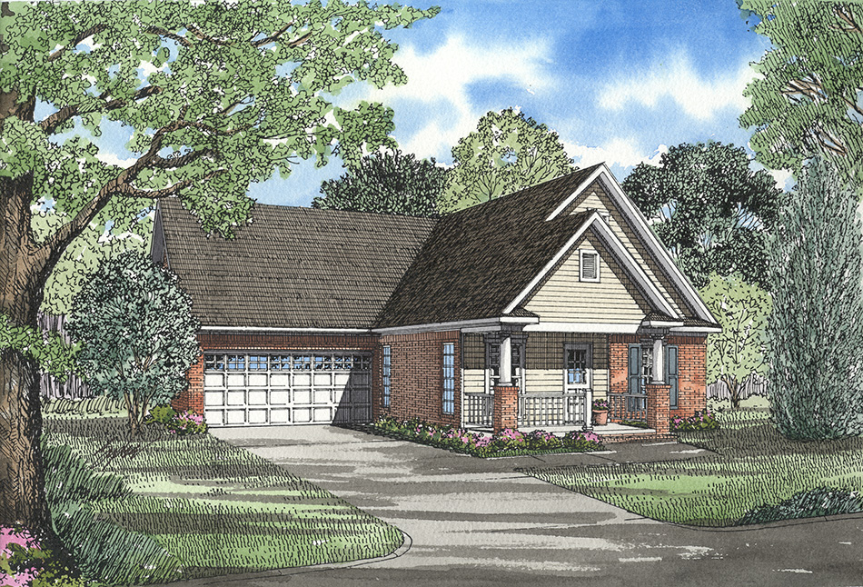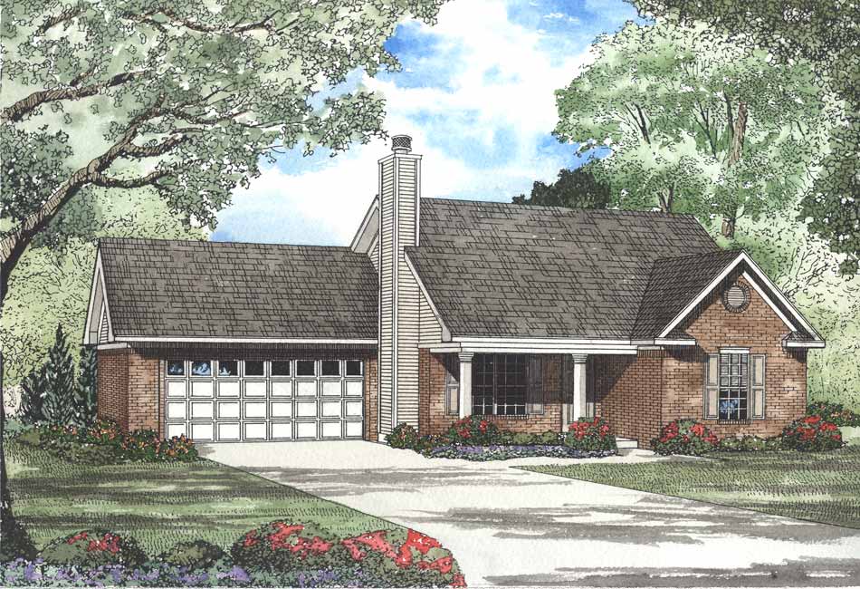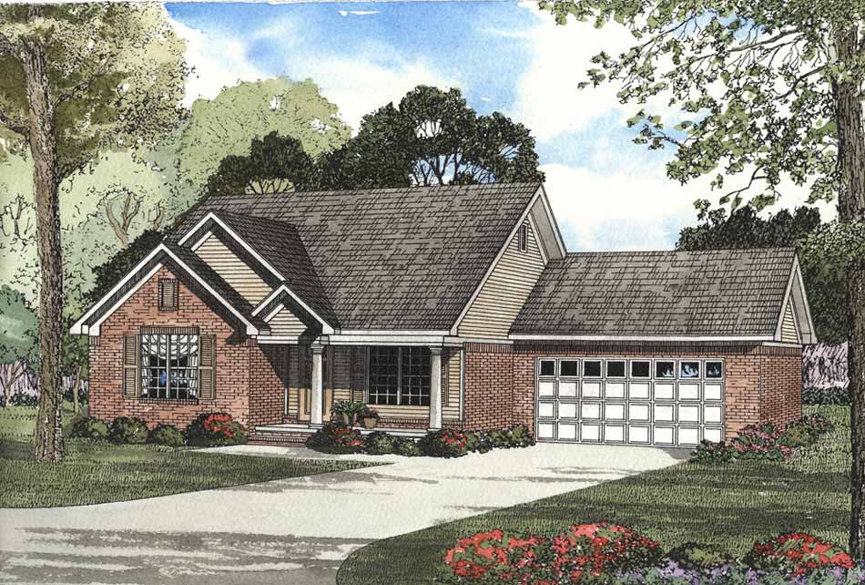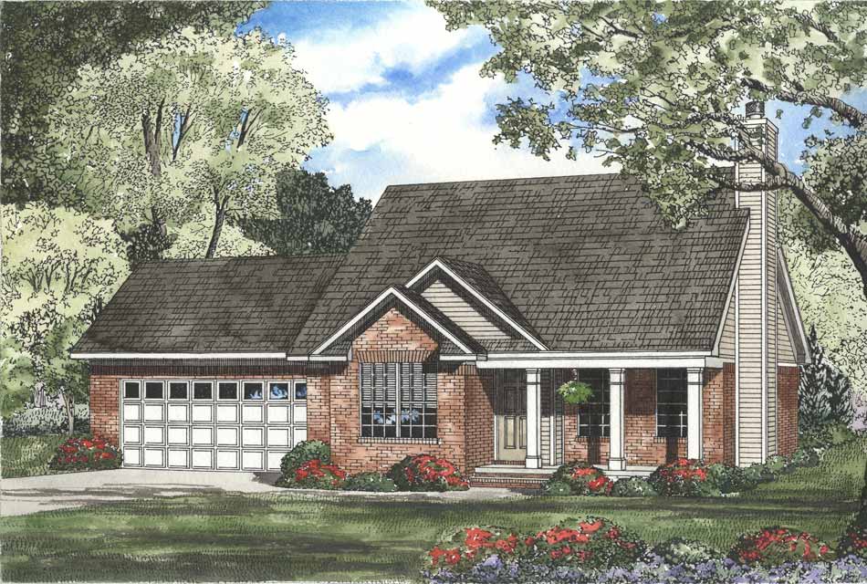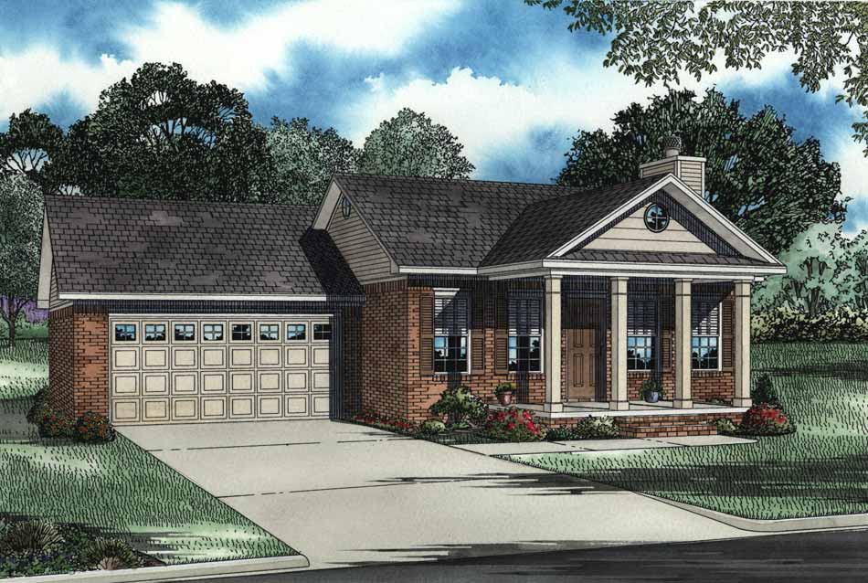Village At Wellington House Plans Collection

This collection of 14 charming home plans have square footages ranging from 1,000 to 1,600. Great for narrow lots and Traditional Neighborhood Communities.
Date Added (Newest First)
- Date Added (Oldest First)
- Date Added (Newest First)
- Total Living Space (Smallest First)
- Total Living Space (Largest First)
- Least Viewed
- Most Viewed
House Plan 270 Wellington Lane, Village at Wellington House Plan
NDG 270
- 2
- 2
- 1 Bay Yes
- 1
- Width Ft.: 39
- Width In.: 4
- Depth Ft.: 53
House Plan 532 Wellington Lane, Village at Wellington House Plan
NDG 532
- 3
- 2
- 2 Bay Yes
- 1
- Width Ft.: 47
- Width In.: 6
- Depth Ft.: 58
House Plan 271 Wellington Lane, Village at Wellington House Plan
NDG 271
- 3
- 2
- 2 Bay Yes
- 1
- Width Ft.: 48
- Width In.: 2
- Depth Ft.: 62
House Plan 289 Wellington Lane, Village at Wellington House Plan
NDG 289
- 3
- 2
- 2 Bay Yes
- 1
- Width Ft.: 44
- Width In.: 0
- Depth Ft.: 54
House Plan 290 Wellington Lane, Village at Wellington House Plan
NDG 290
- 3
- 2
- 2 Bay Yes
- 1
- Width Ft.: 45
- Width In.: 0
- Depth Ft.: 64
House Plan 291 Wellington Lane, Village at Wellington House Plan
NDG 291
- 3
- 2
- 2 Bay Yes
- 1
- Width Ft.: 46
- Width In.: 0
- Depth Ft.: 54
House Plan 292 Wellington Lane, Village at Wellington House Plan
NDG 292
- 3
- 2
- 2 Bay
- 1
- Width Ft.: 45
- Width In.: 6
- Depth Ft.: 56
House Plan 293 Wellington Lane, Village at Wellington House Plan
NDG 293
- 3
- 2
- 2 Bay Yes
- 1.5
- Width Ft.: 47
- Width In.: 0
- Depth Ft.: 55
House Plan 296 Wellington Lane, Village at Wellington House Plan
NDG 296
- 3
- 2
- 2 Bay Yes
- 2
- Width Ft.: 44
- Width In.: 0
- Depth Ft.: 59
House Plan 297 Wellington Lane, Village at Wellington House Plan
NDG 297
- 3
- 2
- 2 Bay Yes
- 1
- Width Ft.: 44
- Width In.: 0
- Depth Ft.: 71
House Plan 524 Wellington Lane, Affordable House Plan
NDG 524
- 2
- 2
- 2 Bay Yes
- 1
- Width Ft.: 48
- Width In.: 8
- Depth Ft.: 45
House Plan 525 Wellington Lane, Village at Wellington House Plan
NDG 525
- 3
- 2
- 2 Bay Yes
- 1
- Width Ft.: 50
- Width In.: 4
- Depth Ft.: 45
House Plan 530 Wellington Lane, Village at Wellington House Plan
NDG 530
- 3
- 2
- 2 Bay Yes
- 1
- Width Ft.: 46
- Width In.: 0
- Depth Ft.: 54
House Plan 531 Wellington Lane, Village at Wellington House Plan
NDG 531
- 2
- 2
- 2 Bay Yes
- 1
- Width Ft.: 48
- Width In.: 4
- Depth Ft.: 53
