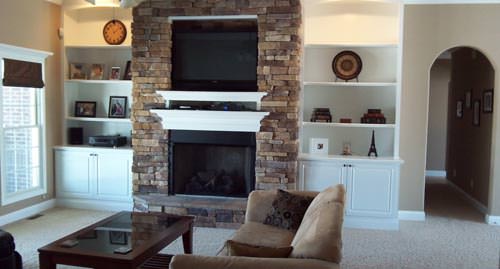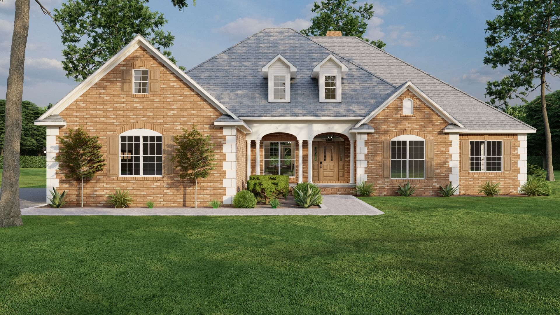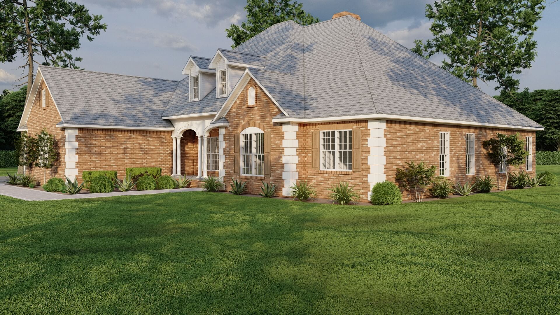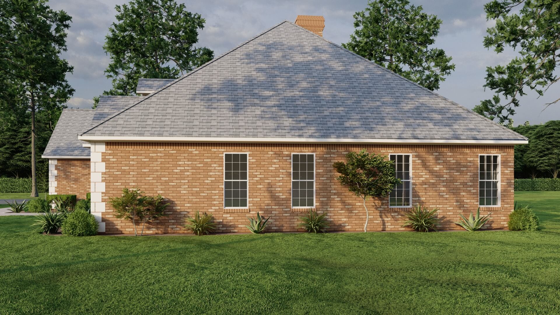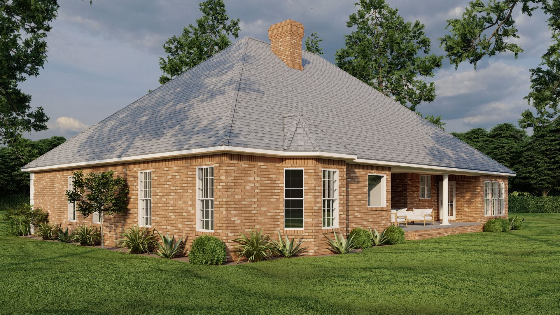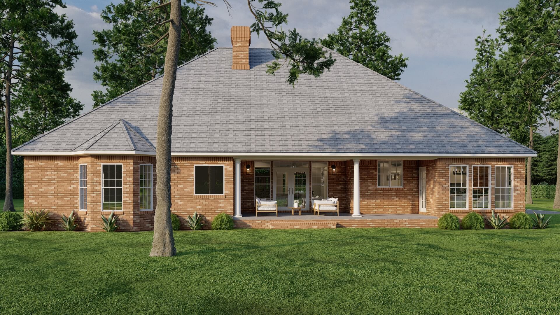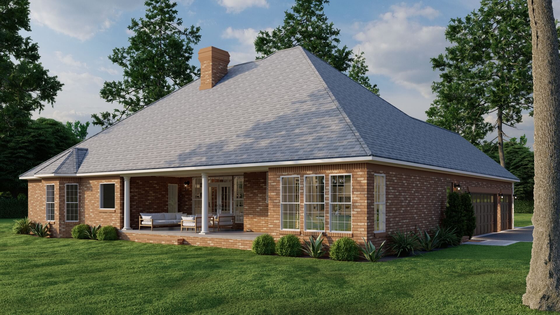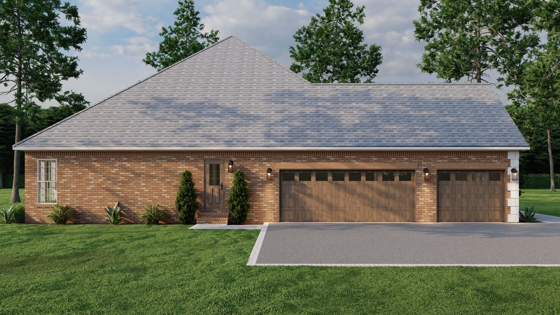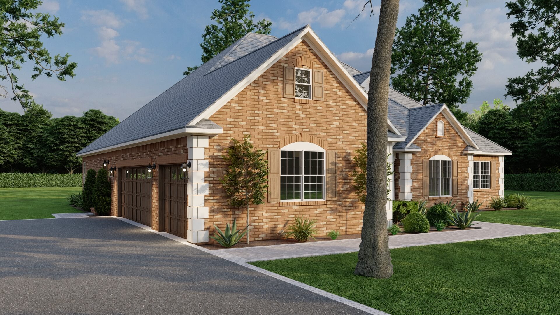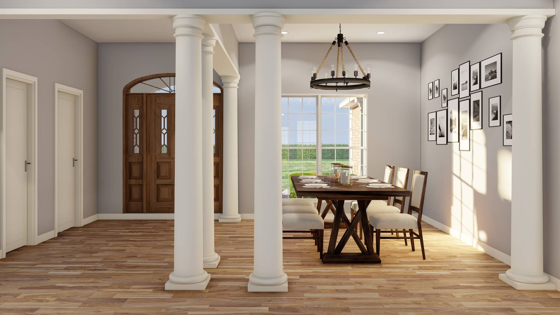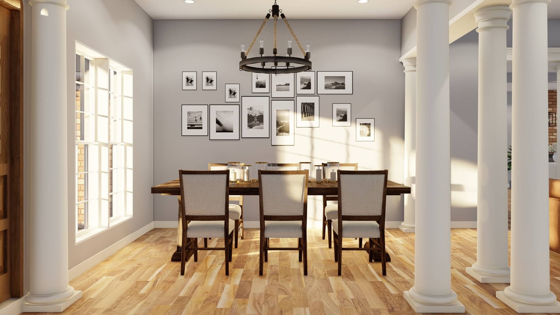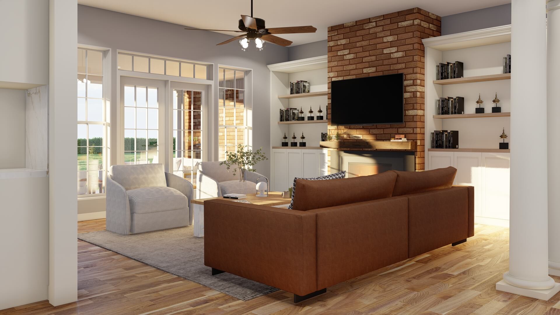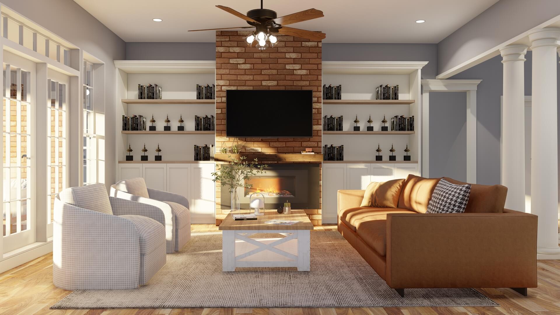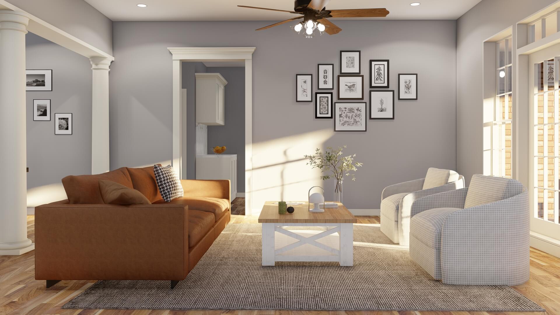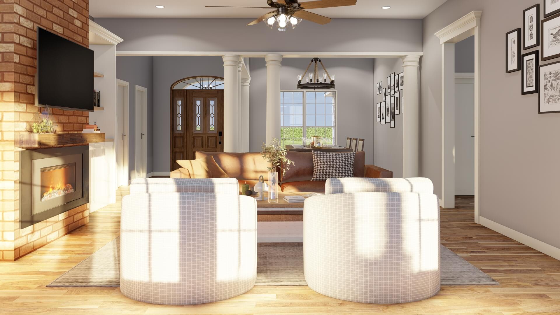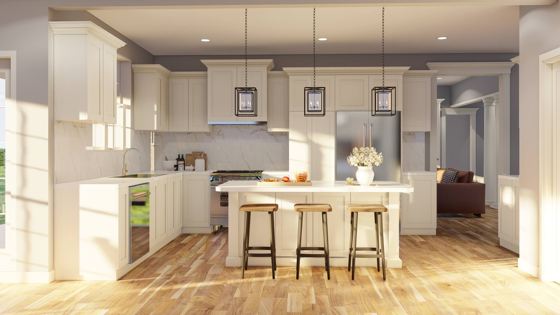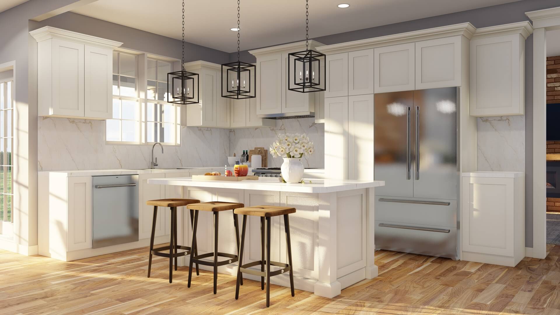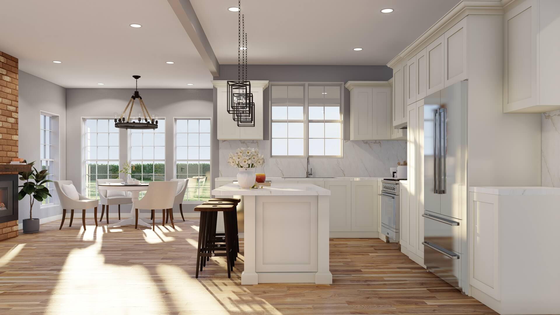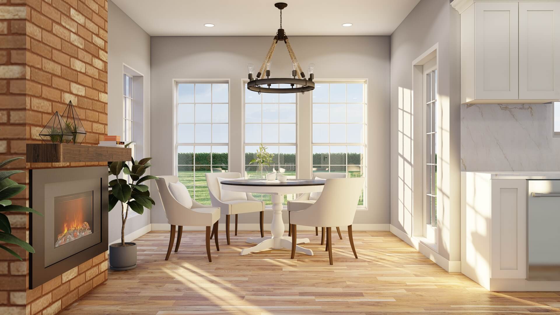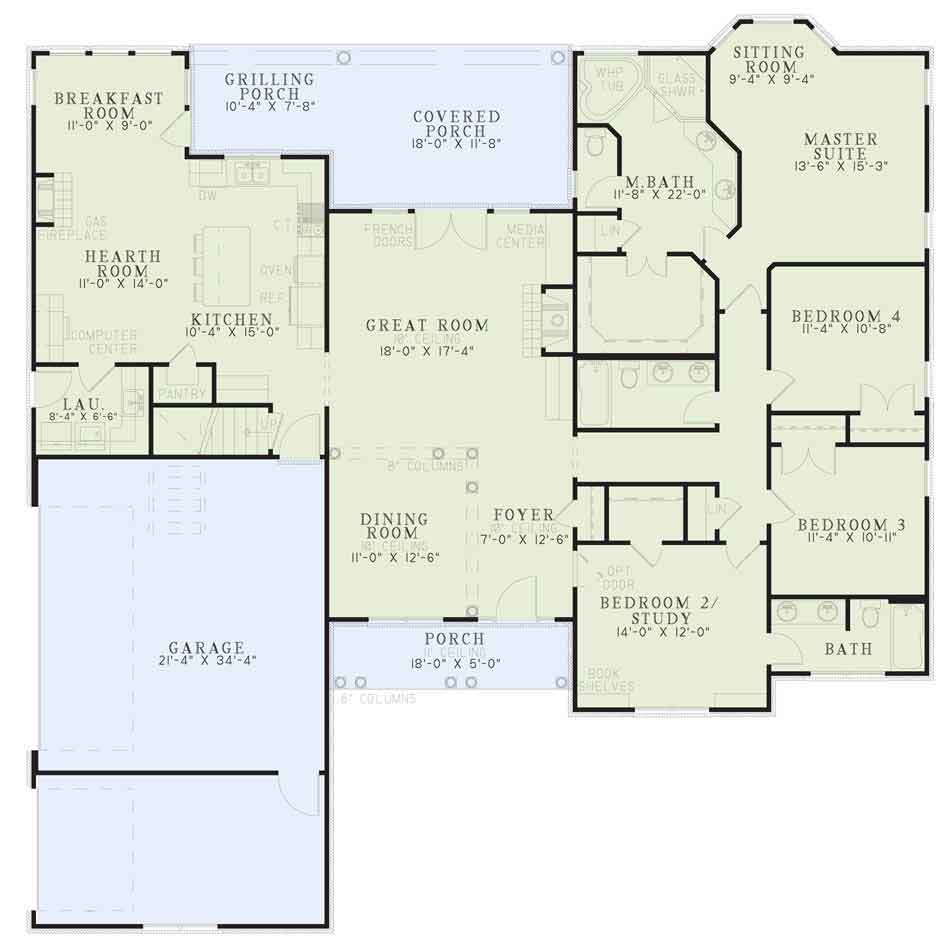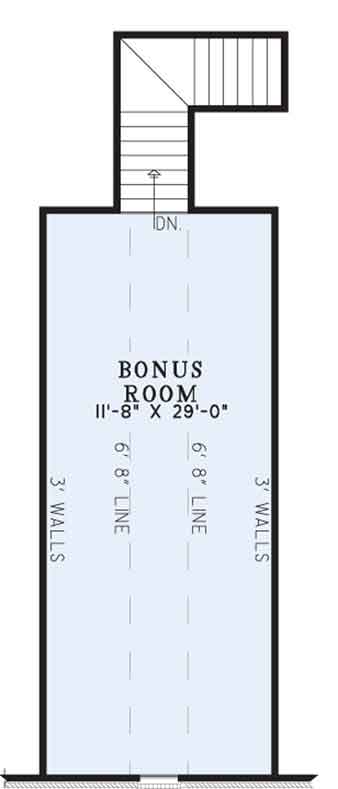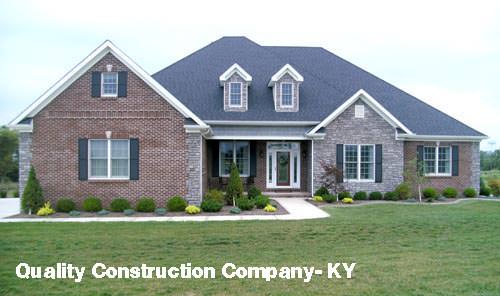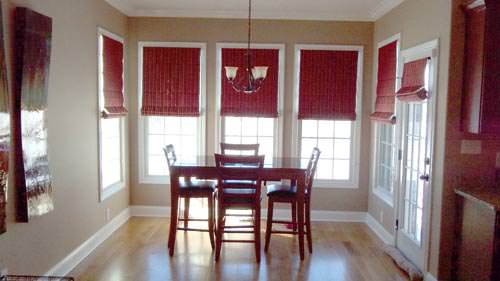House Plan 563 Country Club Drive, French Traditional House Plan
Floor plans
NDG 563
House Plan 563 Country Club Drive, French Traditional House Plan
PDF: $1,200.00
Plan Details
- Plan Number: NDG 563
- Total Living Space:2405Sq.Ft.
- Bedrooms: 4
- Full Baths: 3
- Half Baths: N/A
- Garage: 3 Bay Yes
- Garage Type: Side Load
- Carport: N/A
- Carport Type: N/A
- Stories: 1
- Width Ft.: 66
- Width In.: 4
- Depth Ft.: 67
- Depth In.: 2
Description
Upon entering the foyer, you’ll notice elegant columns that gently define the dining room. The great room complete with media center and fireplace has a French door access to the rear porch for entertaining guests during the warm seasons. A cozy hearth room will become the favorite gathering room for the family with a computer center nearby. Upstairs, you’ll discover a bonus room that can be converted into a playroom for the kids when company drops by.
Specifications
- Total Living Space:2405Sq.Ft.
- Main Floor: 2405 Sq.Ft
- Upper Floor (Sq.Ft.): N/A
- Lower Floor (Sq.Ft.): N/A
- Bonus Room (Sq.Ft.): 358 Sq.Ft.
- Porch (Sq.Ft.): 393 Sq.Ft.
- Garage (Sq.Ft.): 762 Sq.Ft.
- Total Square Feet: 3918 Sq.Ft.
- Customizable: Yes
- Wall Construction: 2x4
- Vaulted Ceiling Height: No
- Main Ceiling Height: 9
- Upper Ceiling Height: N/A
- Lower Ceiling Height: N/A
- Roof Type: Shingle
- Main Roof Pitch: 10:12
- Porch Roof Pitch: N/A
- Roof Framing Description: Stick
- Designed Roof Load: 45lbs
- Ridge Height (Ft.): 30
- Ridge Height (In.): 0
- Insulation Exterior: R13
- Insulation Floor Minimum: R19
- Insulation Ceiling Minimum: R30
- Lower Bonus Space (Sq.Ft.): N/A
Customize This Plan
Need to make changes? We will get you a free price quote!
Modify This Plan
Property Attachments
Plan Package
Related Plans
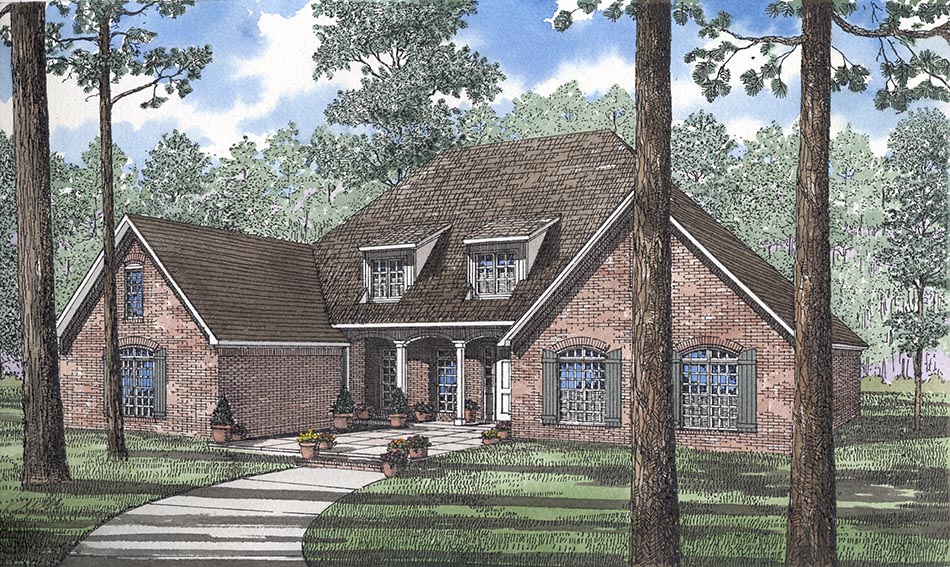
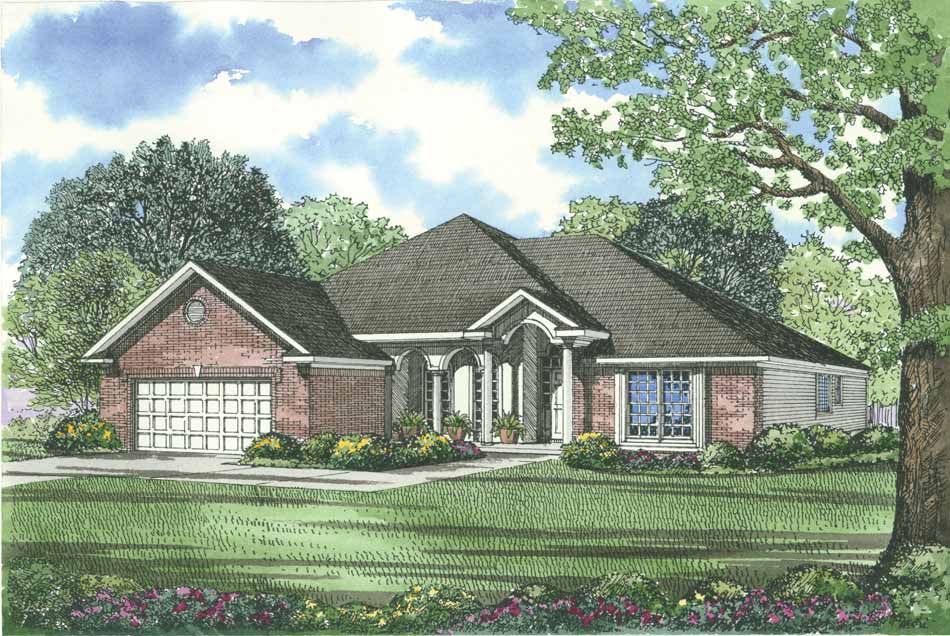
House Plan 339 Cambridge Court, Traditional House Plan
339
- 3
- 2
- 2 BayYes
- 1
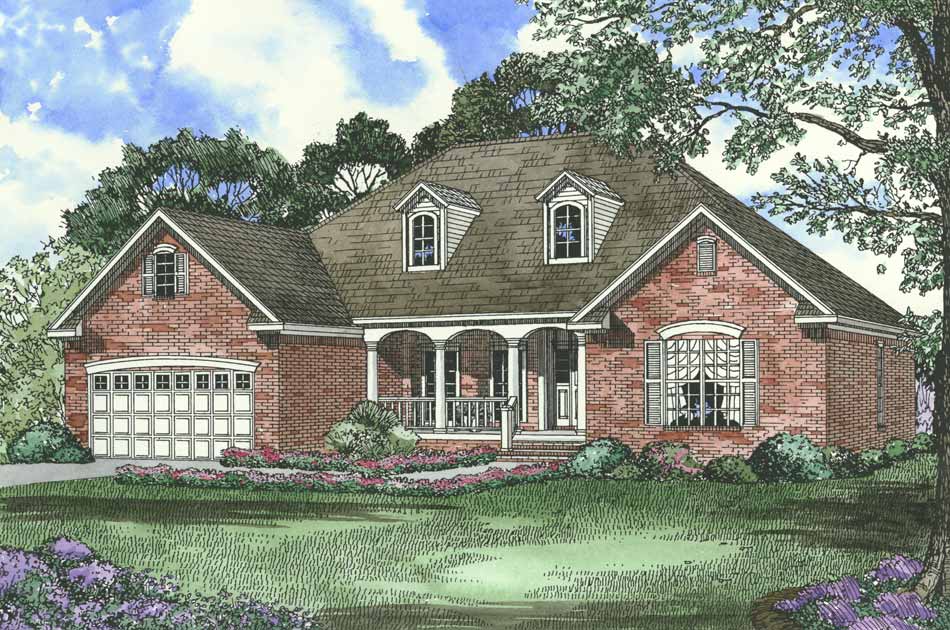
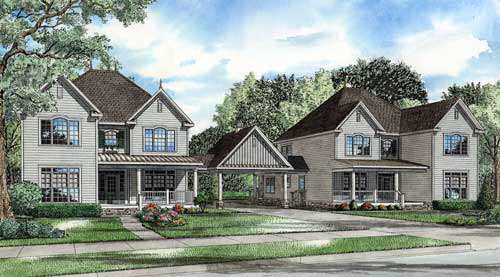
House Plan 989 Georgia Avenue, Midtown Place House Plan
989
- 4
- 3
- 2 BayYes
- 2
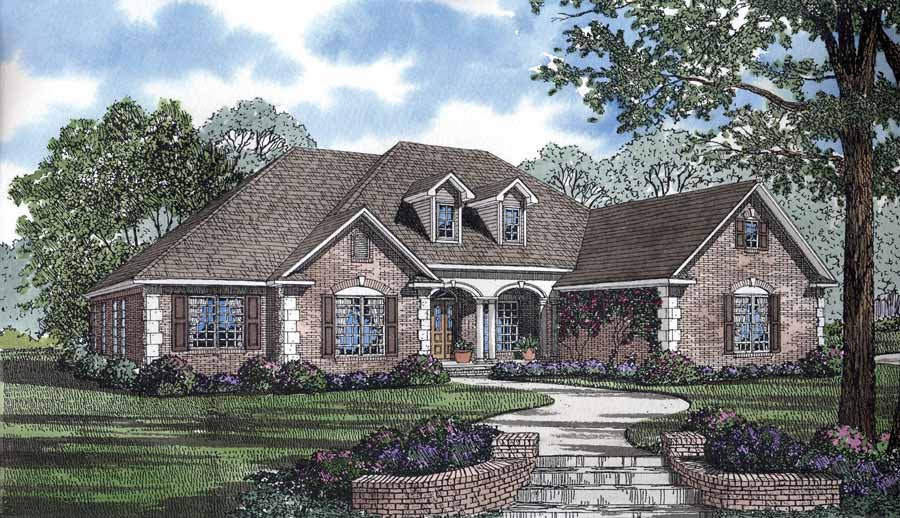
House Plan 1089 Country Club Drive, Traditional House Plan
1089
- 4
- 3
- 3 BayYes
- 1


House Plan 339 Cambridge Court, Traditional House Plan
339
- 3
- 2
- 2 BayYes
- 1


House Plan 989 Georgia Avenue, Midtown Place House Plan
989
- 4
- 3
- 2 BayYes
- 2

House Plan 1089 Country Club Drive, Traditional House Plan
1089
- 4
- 3
- 3 BayYes
- 1


House Plan 339 Cambridge Court, Traditional House Plan
339
- 3
- 2
- 2 BayYes
- 1


House Plan 989 Georgia Avenue, Midtown Place House Plan
989
- 4
- 3
- 2 BayYes
- 2
