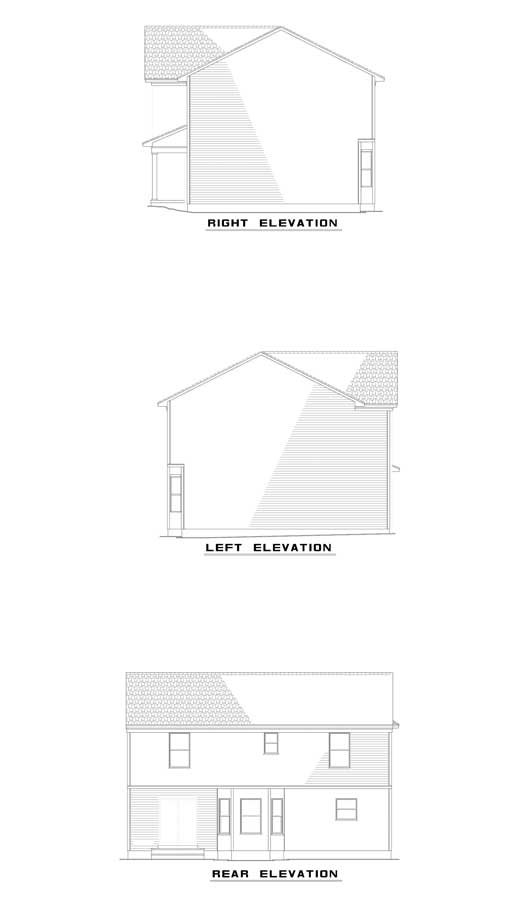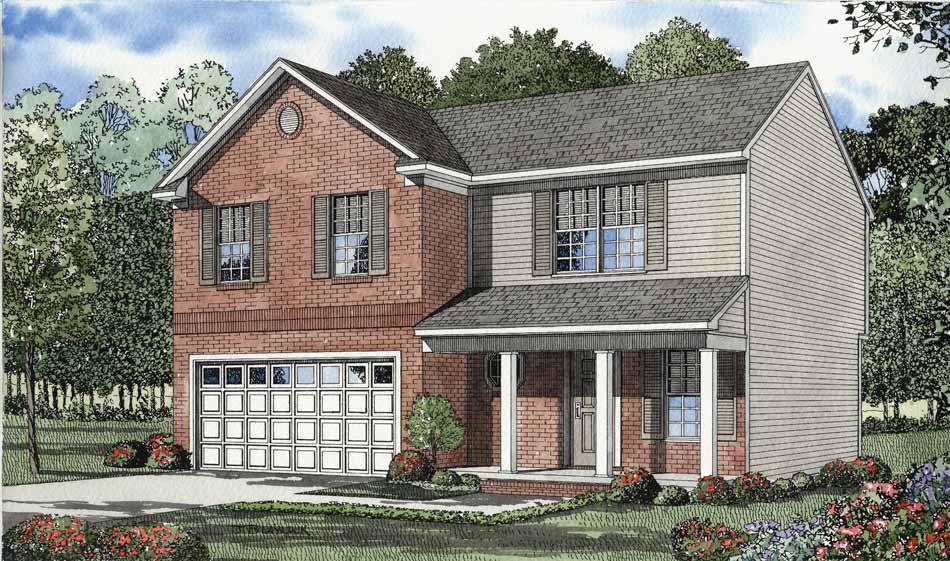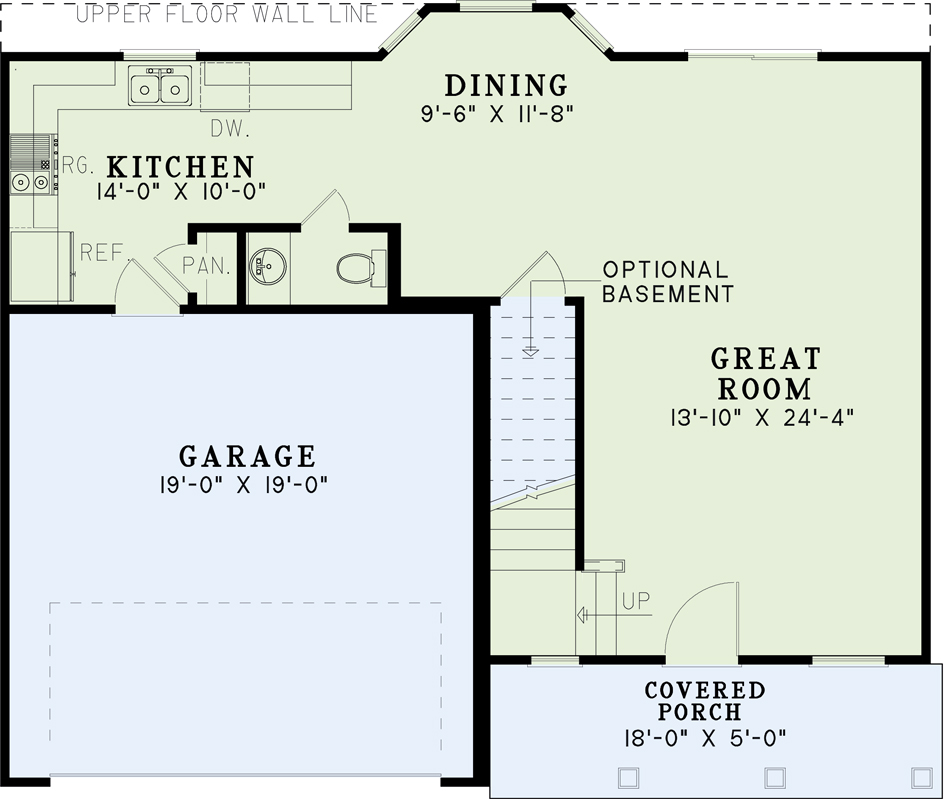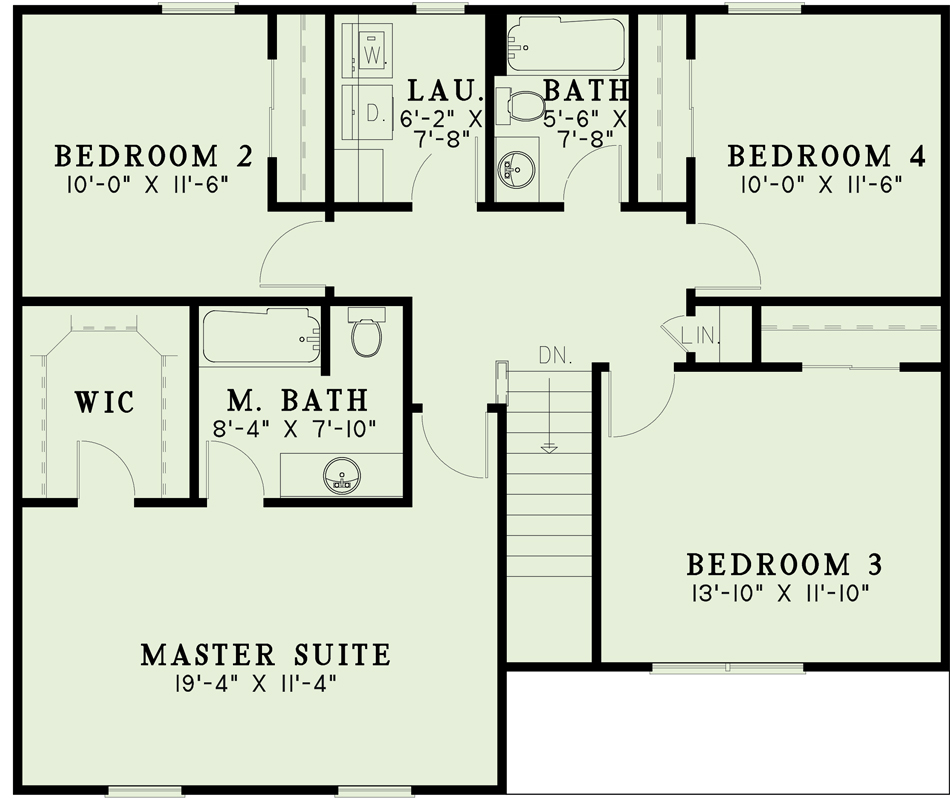House Plan 633 Burlington Cove, Affordable House Plan
Floor plans
House Plan 633 Burlington Cove, Affordable House Plan
PDF: $800.00
Plan Details
- Plan Number: NDG 633
- Total Living Space:1771Sq.Ft.
- Bedrooms: 4
- Full Baths: 2
- Half Baths: 1
- Garage: 2 Bay Yes
- Garage Type: Front Load
- Carport: N/A
- Carport Type: N/A
- Stories: 2
- Width Ft.: 38
- Width In.: N/A
- Depth Ft.: 32
- Depth In.: N/A
Description
House Plan 633 – Burlington Cove: Affordable Elegance for Narrow Lot Homes
If you're searching for house plans that offer smart efficiency without sacrificing charm or comfort, Burlington Cove (Plan 633) is an excellent match. Boasting approximately 1,771 square feet of well-designed living space across two stories, this layout is ideal for homeowners seeking a cost-effective, narrow-lot home with thoughtful features.
Charming Exterior & Strategic Layout
A covered shed-roof porch paired with a quaint captain’s window enhances the home’s street appeal and rustic charm. Inside, an open great room with a sliding glass door invites natural light and easy access to backyard grilling—great for indoor-outdoor living.
Thoughtful Main-Level Design
The main floor includes a dining area with a large bay window, floodlit with rear-yard views. This level also positions the kitchen adjacent to both the garage and a convenient half bath—ensuring daily routines stay smooth and clutter-free.
Comfortable Upper Level Layout
Upstairs, you'll find three roomy bedrooms plus the master suite, all served by a full bathroom and a dedicated laundry room—a layout designed for practicality and family-friendly living. The master suite includes an extra-large walk-in closet and its own private bath, perfect for relaxation and organization.
Why Choose Burlington Cove?
-
Budget-Friendly Comfort: Efficient layout and economical construction make it a strong choice for value-conscious builders.
-
Designed for Real Living: A functional traffic flow, ample storage, and practical layout ensure a home that's livable, not just beautiful.
-
Narrow Lot Friendly: Perfect for builders or homeowners with limited lot width seeking manageable and stylish home plans.
Specifications
- Total Living Space:1771Sq.Ft.
- Main Floor: 688 Sq.Ft
- Upper Floor (Sq.Ft.): 1083 Sq.Ft.
- Lower Floor (Sq.Ft.): N/A
- Bonus Room (Sq.Ft.): N/A
- Porch (Sq.Ft.): 90 Sq.Ft.
- Garage (Sq.Ft.): 377 Sq.Ft.
- Total Square Feet: 2238 Sq.Ft.
- Customizable: Yes
- Wall Construction: 2x4
- Vaulted Ceiling Height: No
- Main Ceiling Height: 8
- Upper Ceiling Height: 8
- Lower Ceiling Height: N/A
- Roof Type: Shingle
- Main Roof Pitch: 6:12
- Porch Roof Pitch: 5:12
- Roof Framing Description: Stick
- Designed Roof Load: 45lbs
- Ridge Height (Ft.): 25
- Ridge Height (In.): 1
- Insulation Exterior: R13
- Insulation Floor Minimum: R19
- Insulation Ceiling Minimum: R30
- Lower Bonus Space (Sq.Ft.): N/A
- Master Bedroom: Master Bedroom Upper Level
Customize This Plan
Need to make changes? We will get you a free price quote!
Modify This Plan
Property Attachments
Plan Package
Related Plans
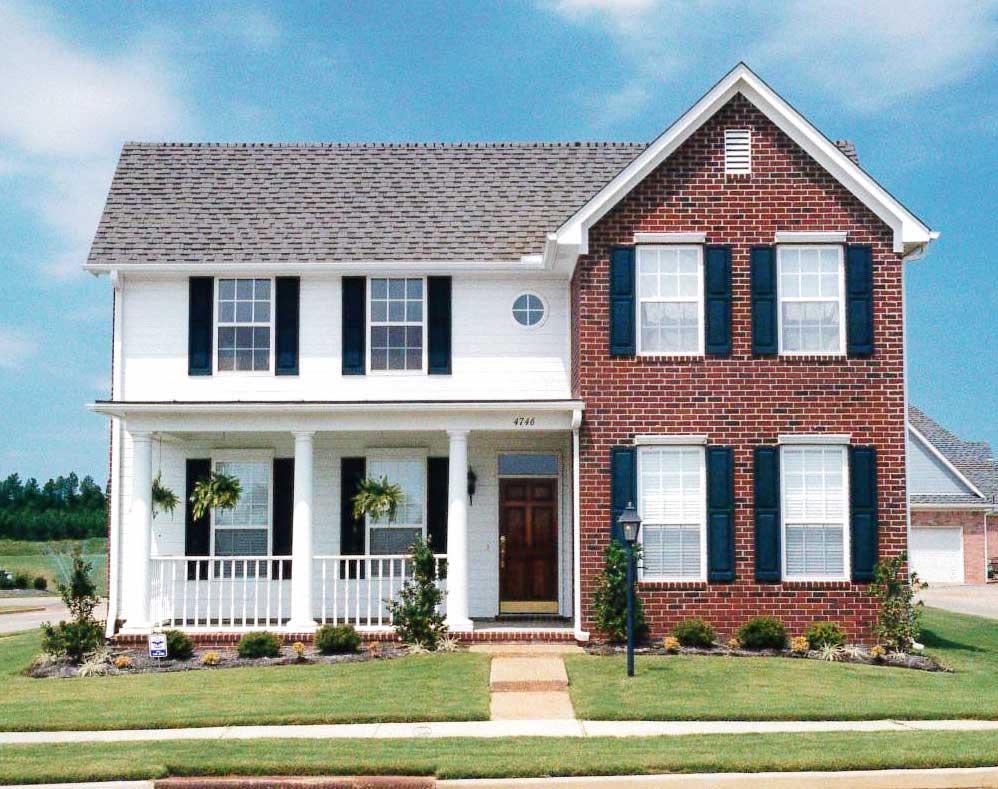
House Plan 309 Windstone Place, Village at Windstone I House Plan
309
- 4
- 3
- 2 BayYes
- 2
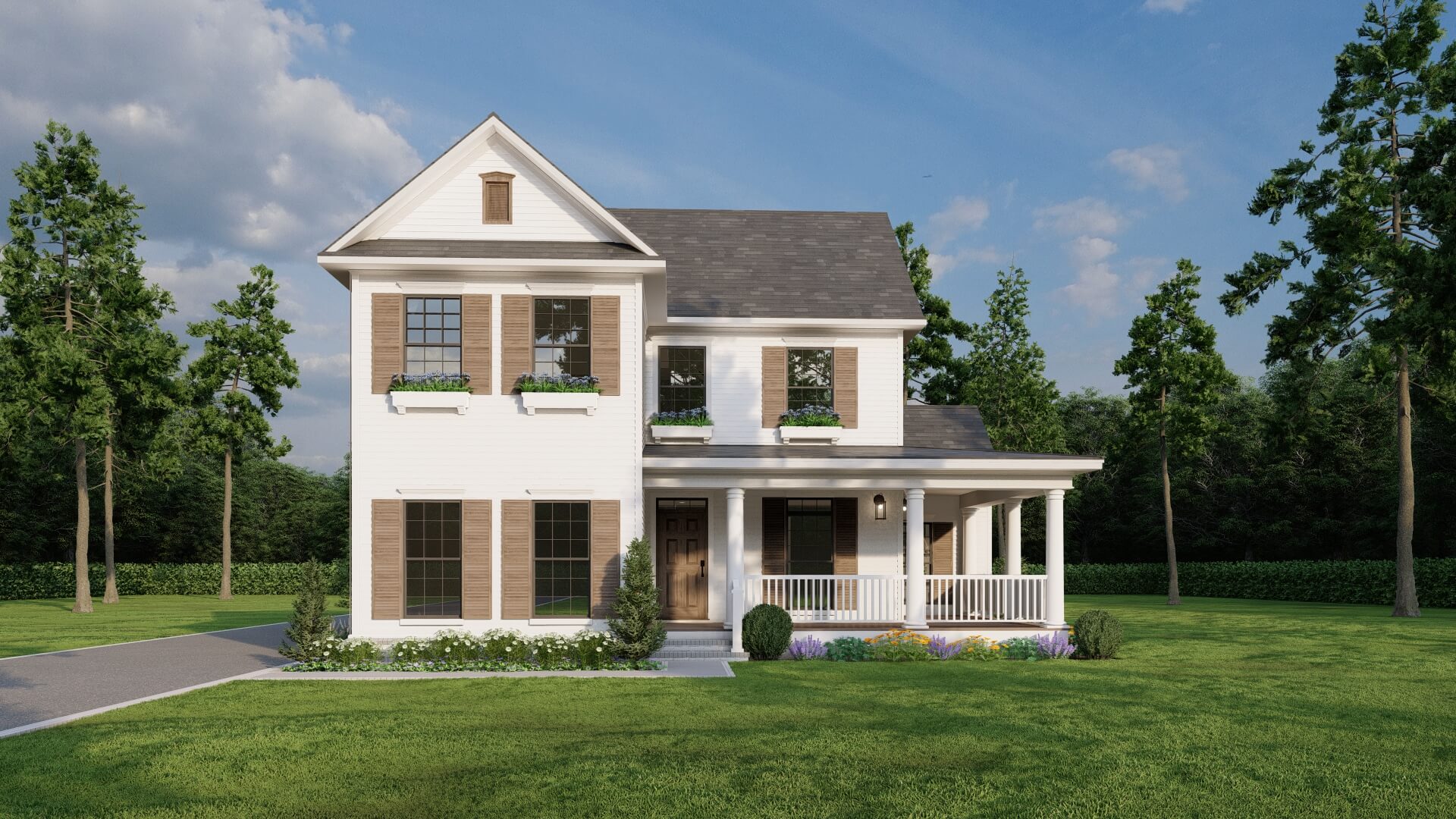
House Plan 351 Windstone Place, Village at Windstone II House Plan
351
- 4
- 2
- 2 BayYes
- 2
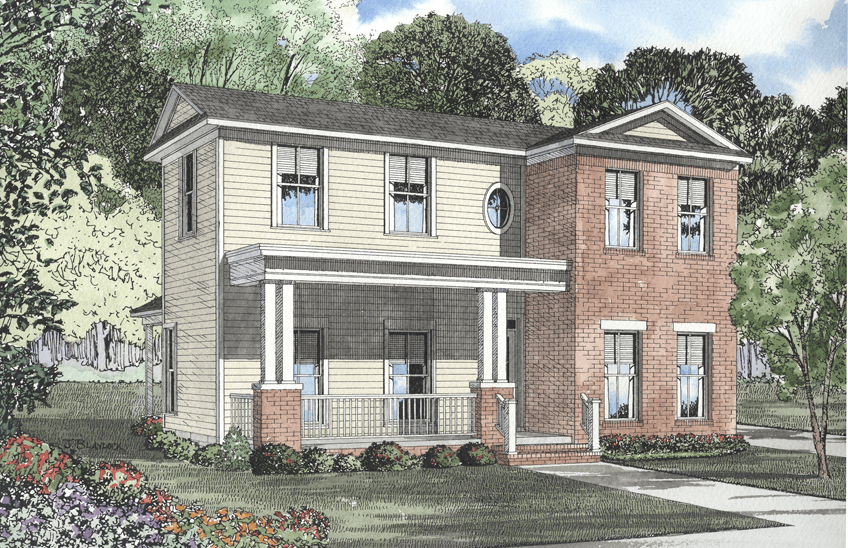
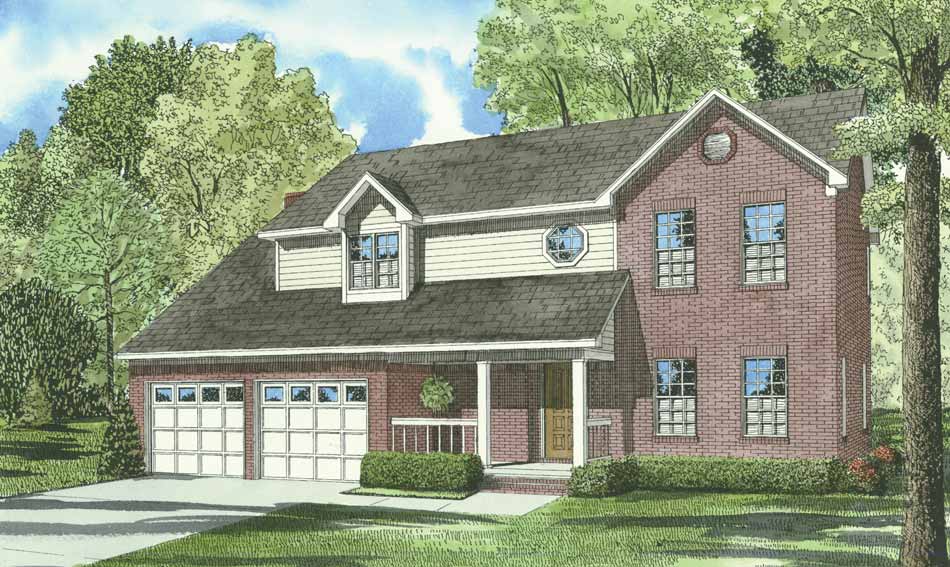
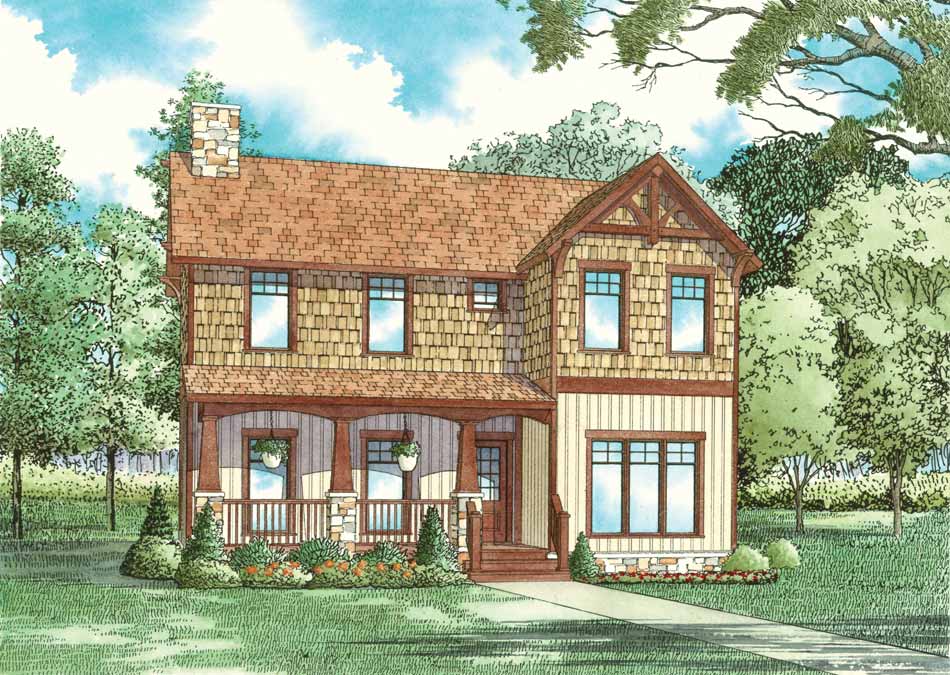
House Plan 1095 Blue Ridge, American Woodlands House Plan
1095
- 3
- 2
- 2 BayYes
- 2

House Plan 309 Windstone Place, Village at Windstone I House Plan
309
- 4
- 3
- 2 BayYes
- 2

House Plan 351 Windstone Place, Village at Windstone II House Plan
351
- 4
- 2
- 2 BayYes
- 2



House Plan 1095 Blue Ridge, American Woodlands House Plan
1095
- 3
- 2
- 2 BayYes
- 2

House Plan 309 Windstone Place, Village at Windstone I House Plan
309
- 4
- 3
- 2 BayYes
- 2

House Plan 351 Windstone Place, Village at Windstone II House Plan
351
- 4
- 2
- 2 BayYes
- 2


