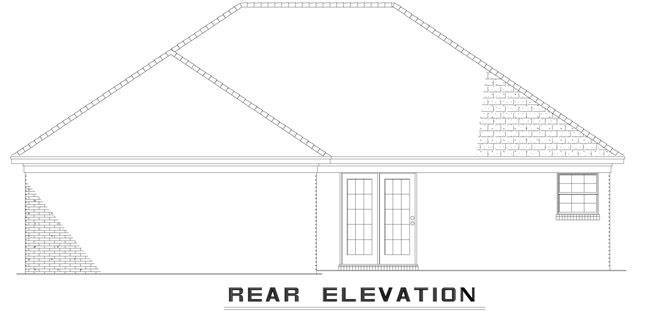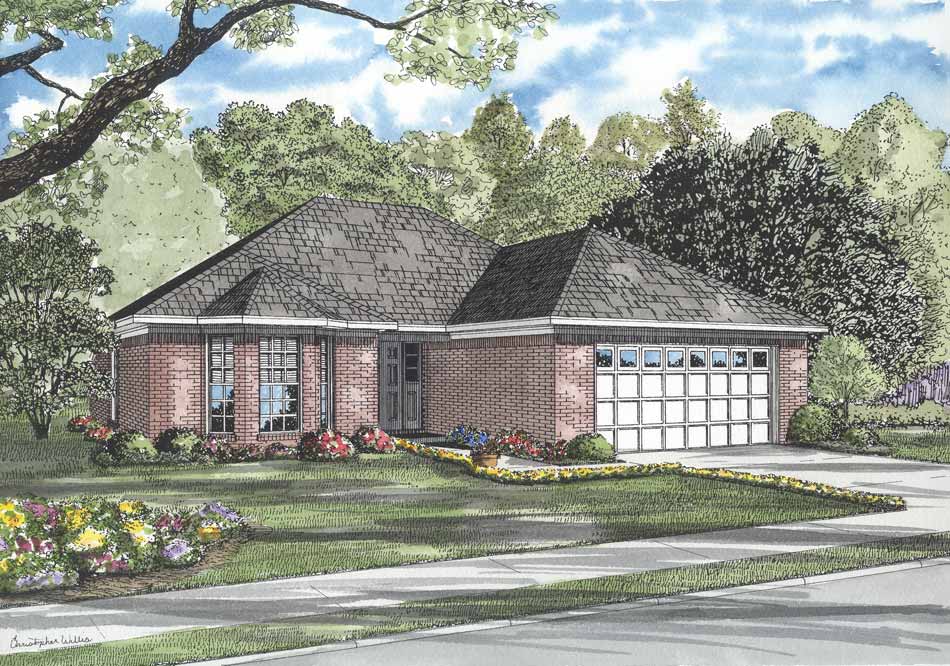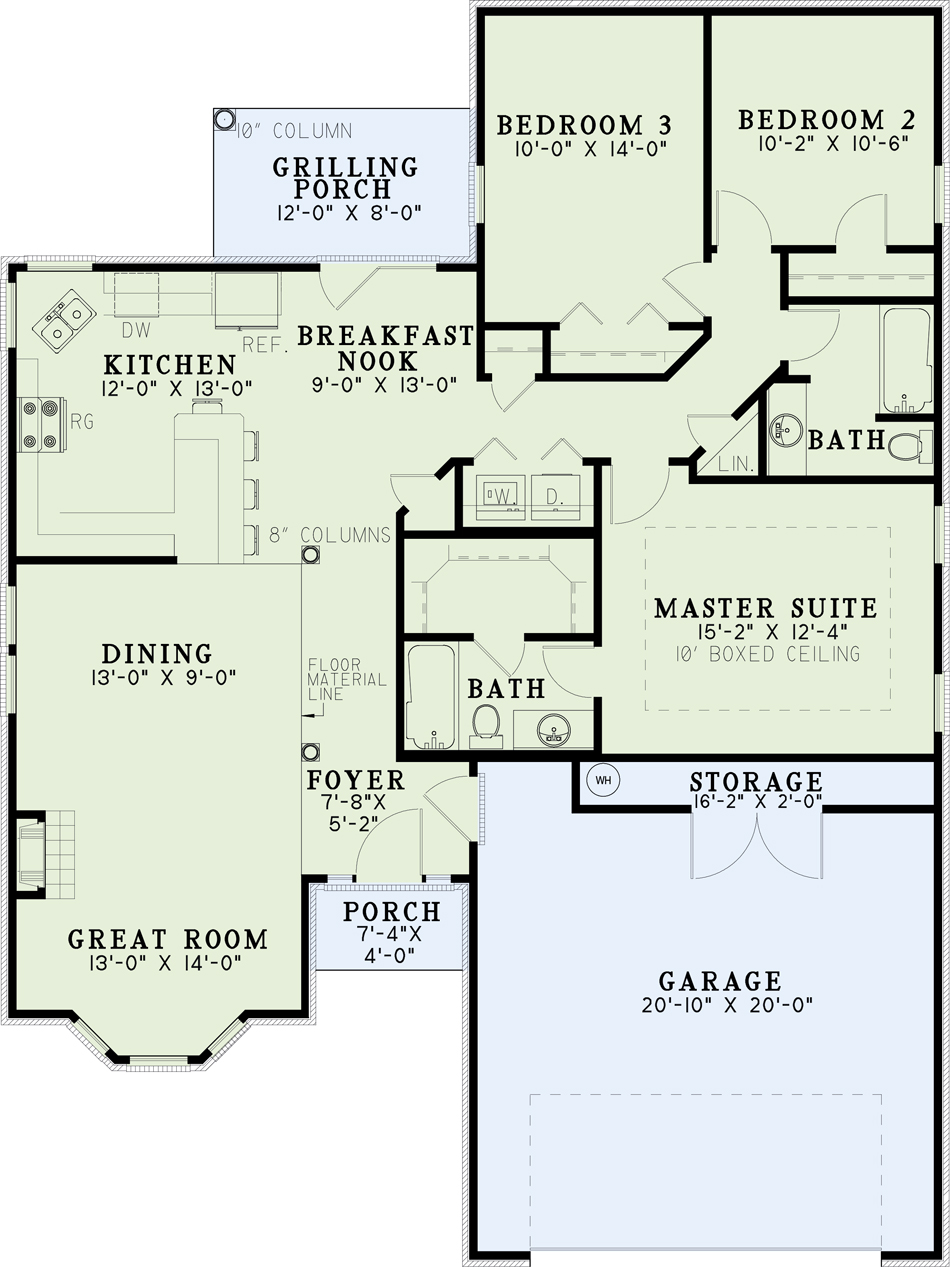House Plan 692 Justine, Affordable House Plan
Floor plans
House Plan 692 Justine, Affordable House Plan
PDF: $700.00
Plan Details
- Plan Number: NDG 692
- Total Living Space:1424Sq.Ft.
- Bedrooms: 3
- Full Baths: 2
- Half Baths: N/A
- Garage: 2 Bay Yes
- Garage Type: Front Load
- Carport: N/A
- Carport Type: N/A
- Stories: 1
- Width Ft.: 42
- Width In.: 6
- Depth Ft.: 57
- Depth In.: N/A
Description
House Plan 692 Justine – Affordable French-Traditional One-Story Home with Thoughtful Touches
If you're looking for an affordable single-story design that balances traditional charm with modern efficiency, House Plan 692 Justine is an excellent choice. With 1,424 square feet of smart living space, this home offers a blend of style, functionality, and comfort.
Key Features
Well-Designed Layout
This plan includes 3 bedrooms and 2 full bathrooms, thoughtfully arranged to optimize privacy and livability. The front-load, two-car garage provides easy access and strong street appeal.
Inviting Great Room & Foyer
Walk into a welcoming foyer that opens into a great room with a cozy fireplace, flanked by decorative columns that also define the adjacent formal dining area.
Functional Kitchen & Breakfast Nook
The kitchen features an eat-at bar peninsula that connects seamlessly to a breakfast nook, creating a casual and interactive space for meals and conversation. The breakfast area also opens onto a rear grilling porch—perfect for indoor-outdoor living.
Serene Master Suite
Secluded from the secondary bedrooms, the master suite stands out with a boxed ceiling and its own private bathroom, offering a peaceful retreat.
Flexible Secondary Bedroom Layout
Two additional bedrooms are positioned together and share a full bath, making this layout ideal for families, guests, or a home office.
Practical Indoor-Outdoor Connection
A rear grilling porch extends your living space outdoors, providing a great spot for casual gatherings and alfresco dining.
Why This Plan Stands Out
House Plan 692 Justine shines as an efficiently designed, single-story home rich in thoughtful details. The open, fireplace-anchored great room and adjoining breakfast area make it a welcoming space for everyday living and entertaining. With the master suite isolated for tranquility, and secondary bedrooms grouped for practicality, every area feels purposeful.
Built with affordability and adaptability in mind, this plan offers a solid foundation for personalized modifications—perfect for first-time homeowners, empty nesters, or anyone seeking a practical yet elegant home design.
Experience comfort, function, and timeless curb appeal with House Plan 692 Justine.
Specifications
- Total Living Space:1424Sq.Ft.
- Main Floor: 1424 Sq.Ft
- Upper Floor (Sq.Ft.): N/A
- Lower Floor (Sq.Ft.): N/A
- Bonus Room (Sq.Ft.): N/A
- Porch (Sq.Ft.): 114 Sq.Ft.
- Garage (Sq.Ft.): 485 Sq.Ft.
- Total Square Feet: 2023 Sq.Ft.
- Customizable: Yes
- Wall Construction: 2x4
- Vaulted Ceiling Height: No
- Main Ceiling Height: 8
- Upper Ceiling Height: N/A
- Lower Ceiling Height: N/A
- Roof Type: Shingle
- Main Roof Pitch: 8:12
- Porch Roof Pitch: N/A
- Roof Framing Description: Stick
- Designed Roof Load: 45lbs
- Ridge Height (Ft.): 19
- Ridge Height (In.): 6
- Insulation Exterior: R13
- Insulation Floor Minimum: R19
- Insulation Ceiling Minimum: R30
- Lower Bonus Space (Sq.Ft.): N/A
Plan Collections
Customize This Plan
Need to make changes? We will get you a free price quote!
Modify This Plan
Property Attachments
Plan Package
Related Plans
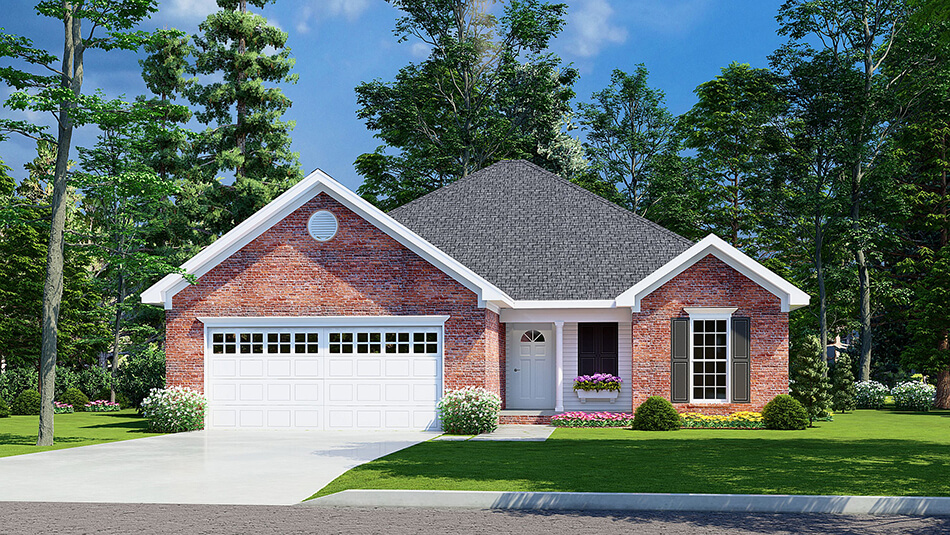
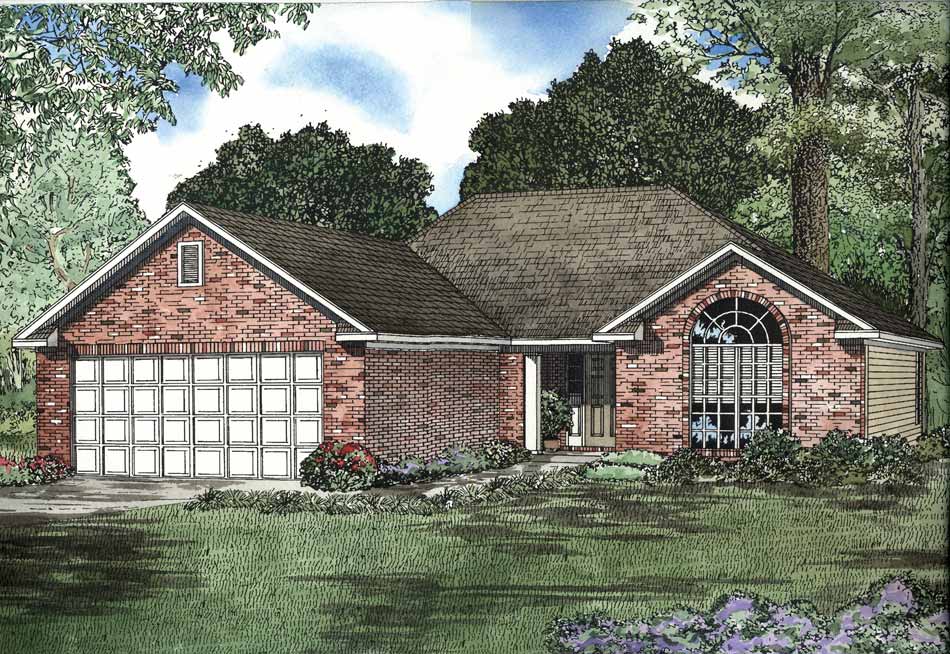
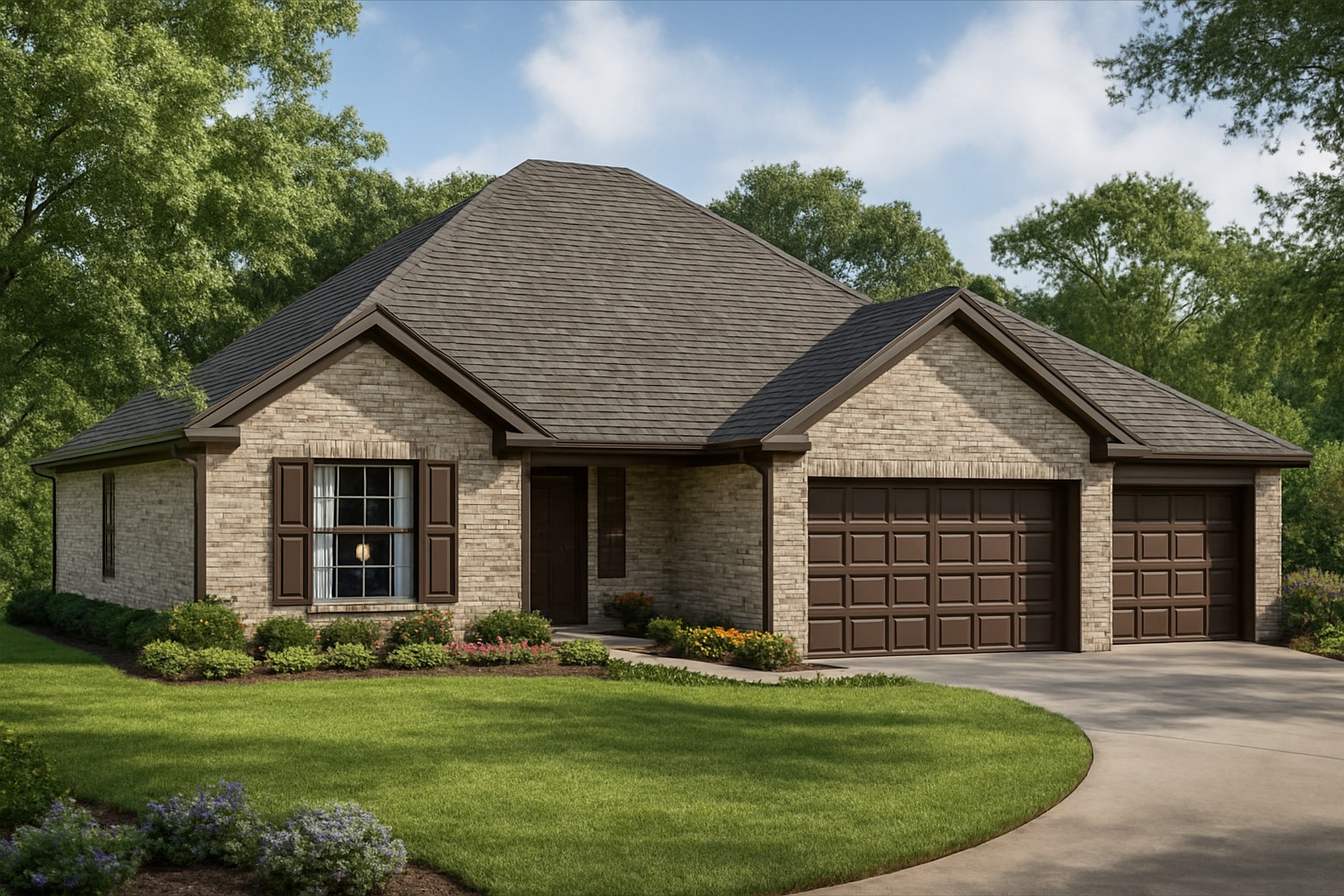
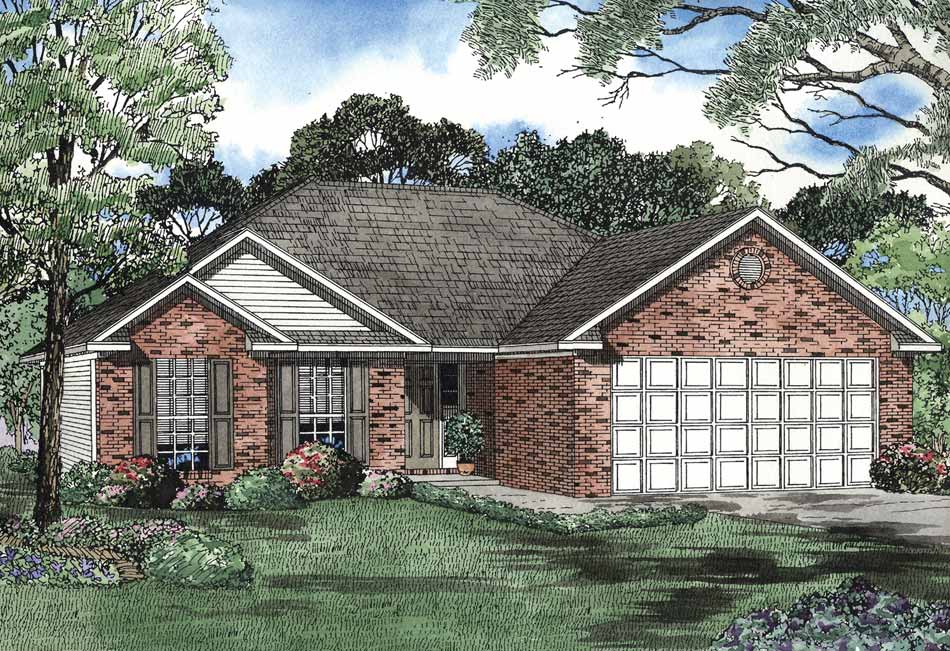
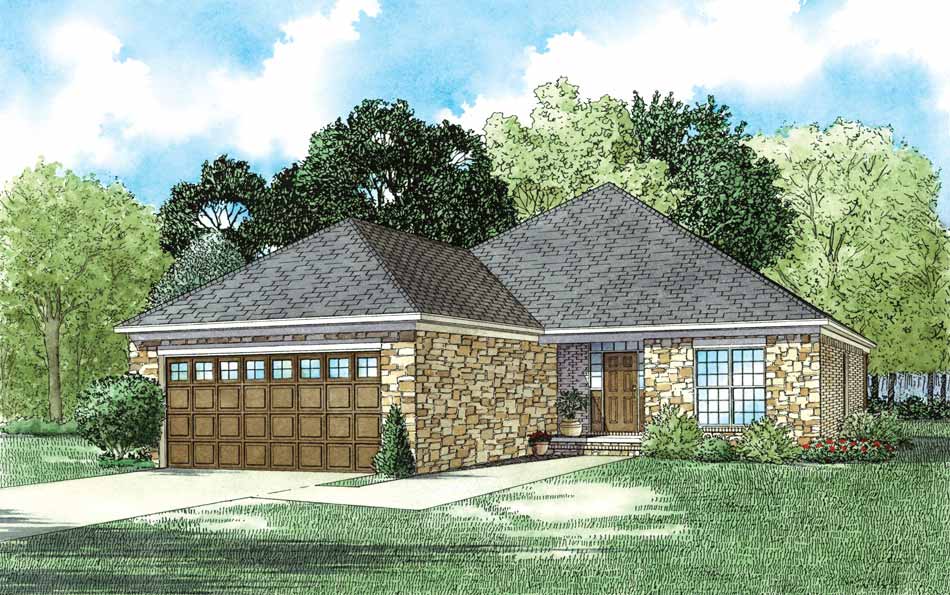
House Plan 1475 Palisades Court, Traditional House Plan
1475
- 3
- 2
- 2 BayYes
- 1





House Plan 1475 Palisades Court, Traditional House Plan
1475
- 3
- 2
- 2 BayYes
- 1




