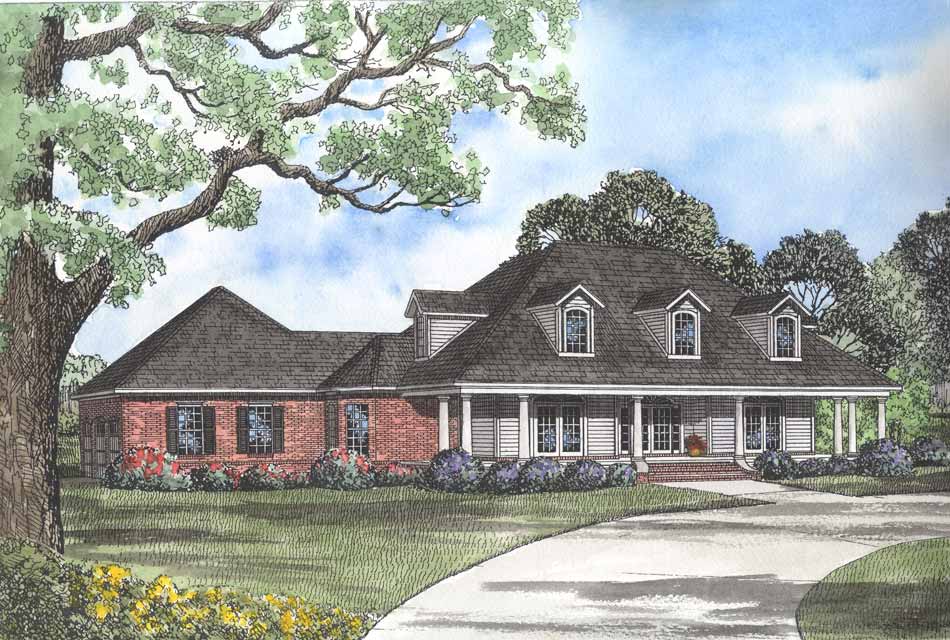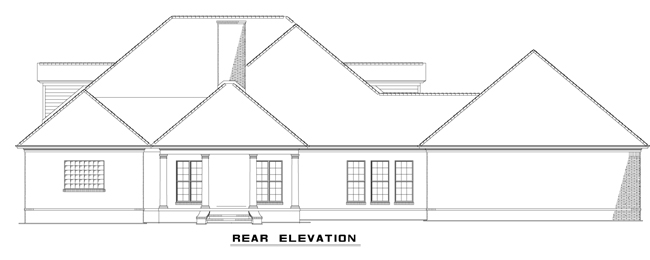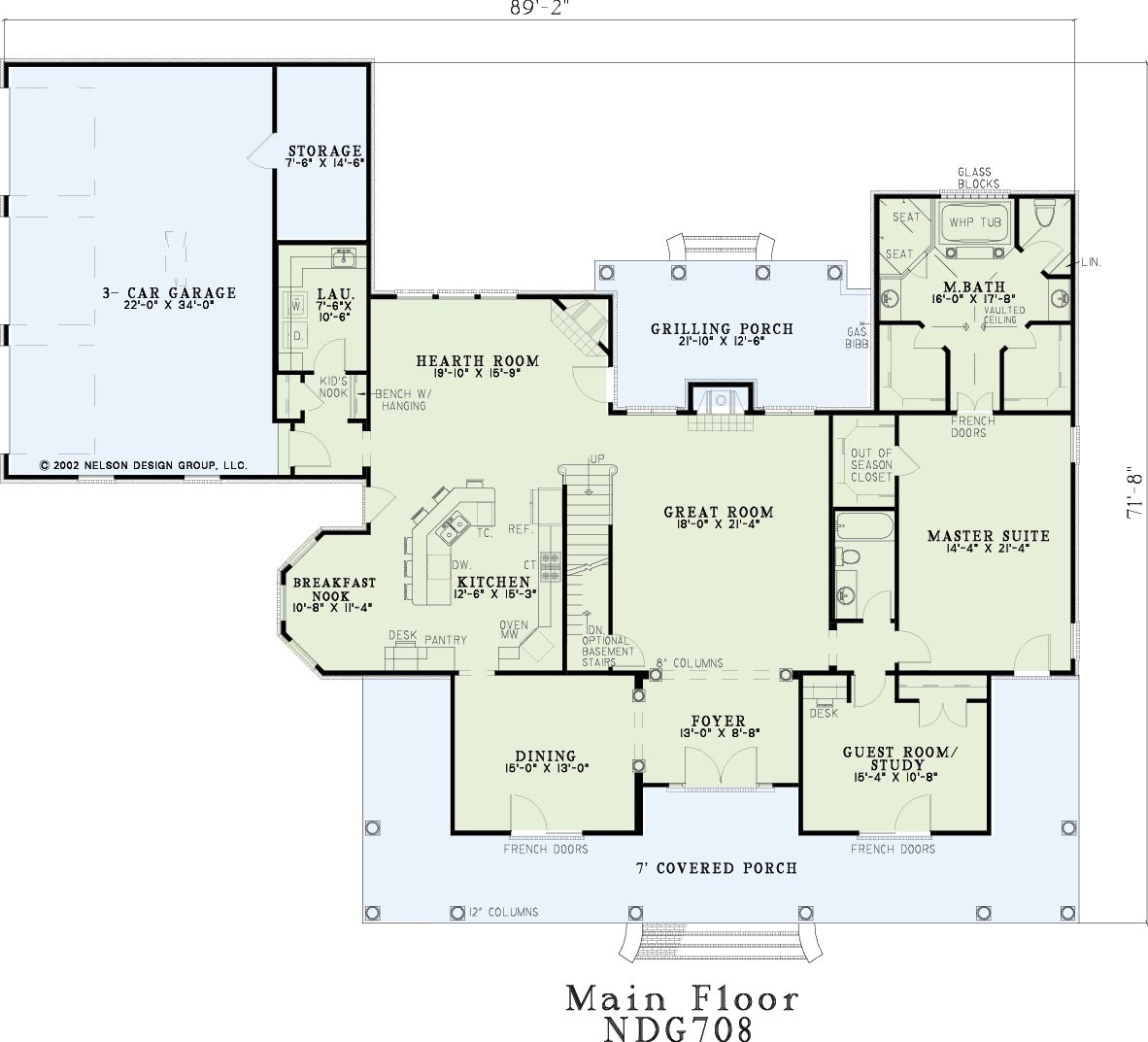House Plan 708 Cottonwood Drive, Country House Plan
Floor plans
NDG 708
House Plan 708 Cottonwood Drive, Country House Plan
PDF: $1,350.00
Plan Details
- Plan Number: NDG 708
- Total Living Space:3678Sq.Ft.
- Bedrooms: 4
- Full Baths: 4
- Half Baths: N/A
- Garage: 3 Bay Yes
- Garage Type: Side Load
- Carport: N/A
- Carport Type: N/A
- Stories: 1.5
- Width Ft.: 89
- Width In.: 2
- Depth Ft.: 71
- Depth In.: 8
Description
This Southern Traditional design by Nelson Design Group features French doors and a timeless wrap around porch flanked with twelve-inch columns. A foyer divides the dining room from the study and leads into the great room with fireplace. Warmth and family gatherings await you in the cozy Hearth room that opens into a spacious kitchen with breakfast nook. Luxury can be found in the Master Suite located at the rear of the main level for the ultimate privacy. Travel upstairs and find a game room or home theater with a nearby hobby room as well as additional bedrooms and private baths.
Specifications
- Total Living Space:3678Sq.Ft.
- Main Floor: 2580 Sq.Ft
- Upper Floor (Sq.Ft.): 1098 Sq.Ft.
- Lower Floor (Sq.Ft.): N/A
- Bonus Room (Sq.Ft.): N/A
- Porch (Sq.Ft.): 943 Sq.Ft.
- Garage (Sq.Ft.): 902 Sq.Ft.
- Total Square Feet: 5523 Sq.Ft.
- Customizable: Yes
- Wall Construction: 2x4
- Vaulted Ceiling Height: No
- Main Ceiling Height: 9
- Upper Ceiling Height: 8
- Lower Ceiling Height: N/A
- Roof Type: Shingle
- Main Roof Pitch: 10:12
- Porch Roof Pitch: N/A
- Roof Framing Description: Stick
- Designed Roof Load: 45lbs
- Ridge Height (Ft.): 28
- Ridge Height (In.): 0
- Insulation Exterior: R13
- Insulation Floor Minimum: R19
- Insulation Ceiling Minimum: R30
- Lower Bonus Space (Sq.Ft.): N/A
Features
- Covered Front Porch
- Covered Rear Porch
- Formal Dining Room
- Game Room
- Great Room
- Grilling Porch
- Home Office/Study
- Home Theater
- In-Law Suite Private Guest
- Jack & Jill Bathroom
- Kitchen Island
- Main Floor Master
- Mudroom
- Nook/Breakfast Area
- Open Floor Plan House Plans
- Peninsula/Eating Bar
- Split Bedroom Design
- Walk-in Closet
- Wrap-Around Porch
Customize This Plan
Need to make changes? We will get you a free price quote!
Modify This Plan
Property Attachments
Plan Package
Related Plans
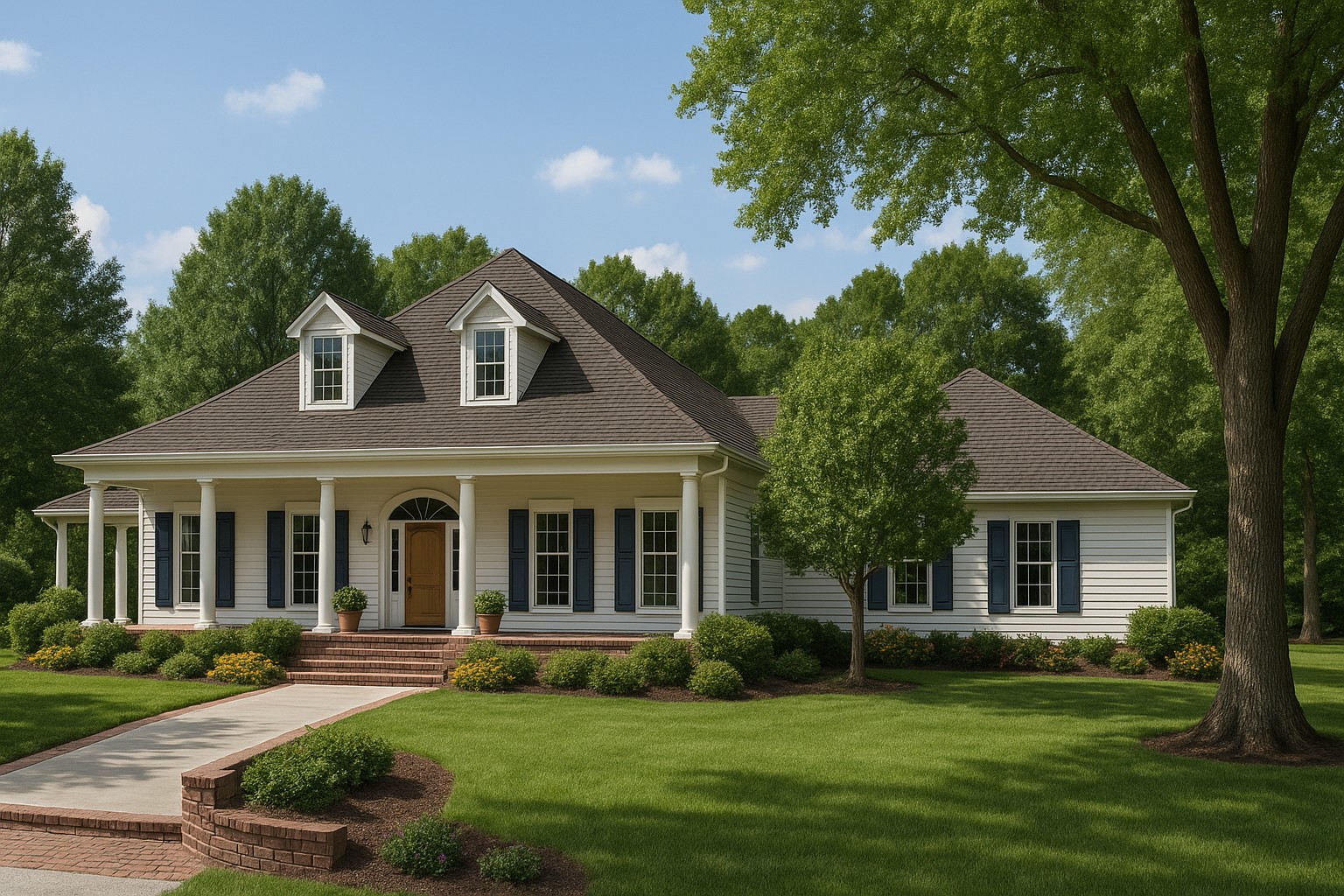
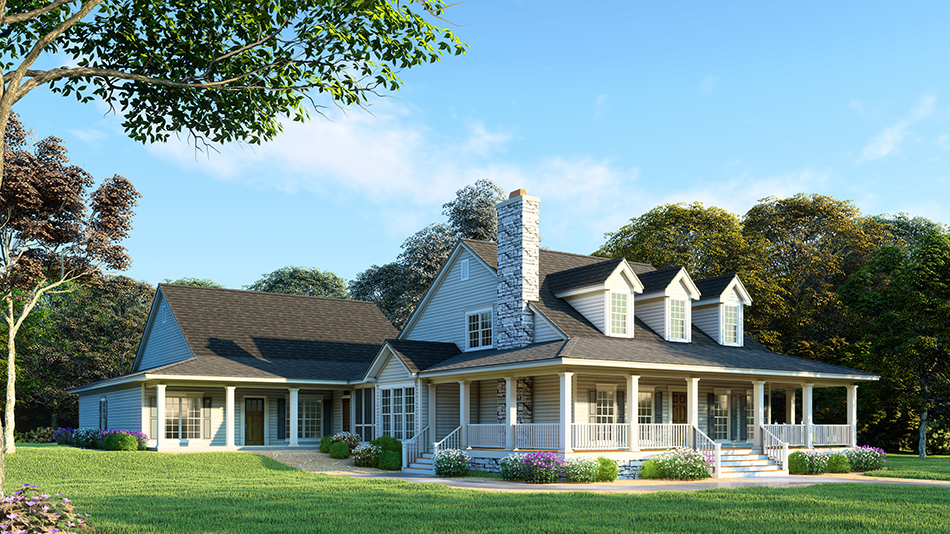
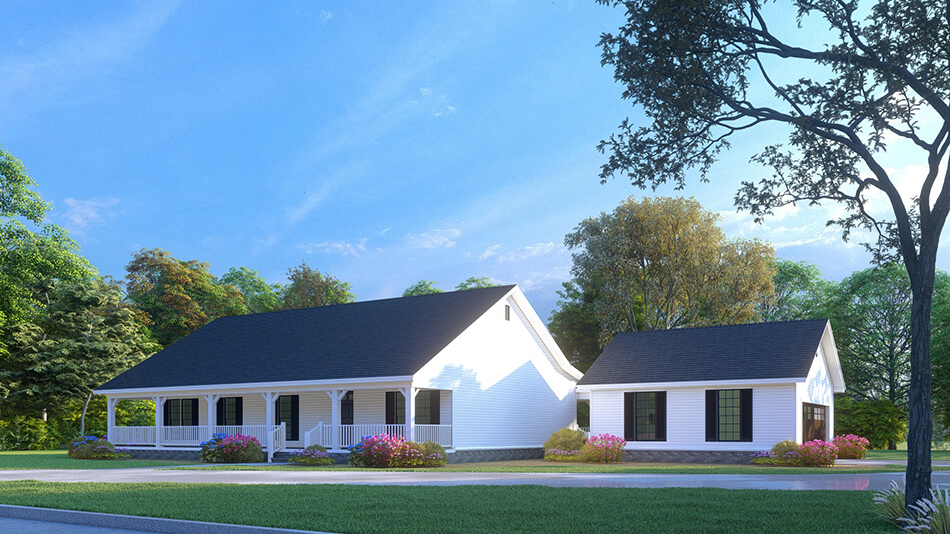
House Plan 5048 The Country Retreat, Farmhouse House Plan
5048
- 3
- 2
- 2 BayYes
- 1
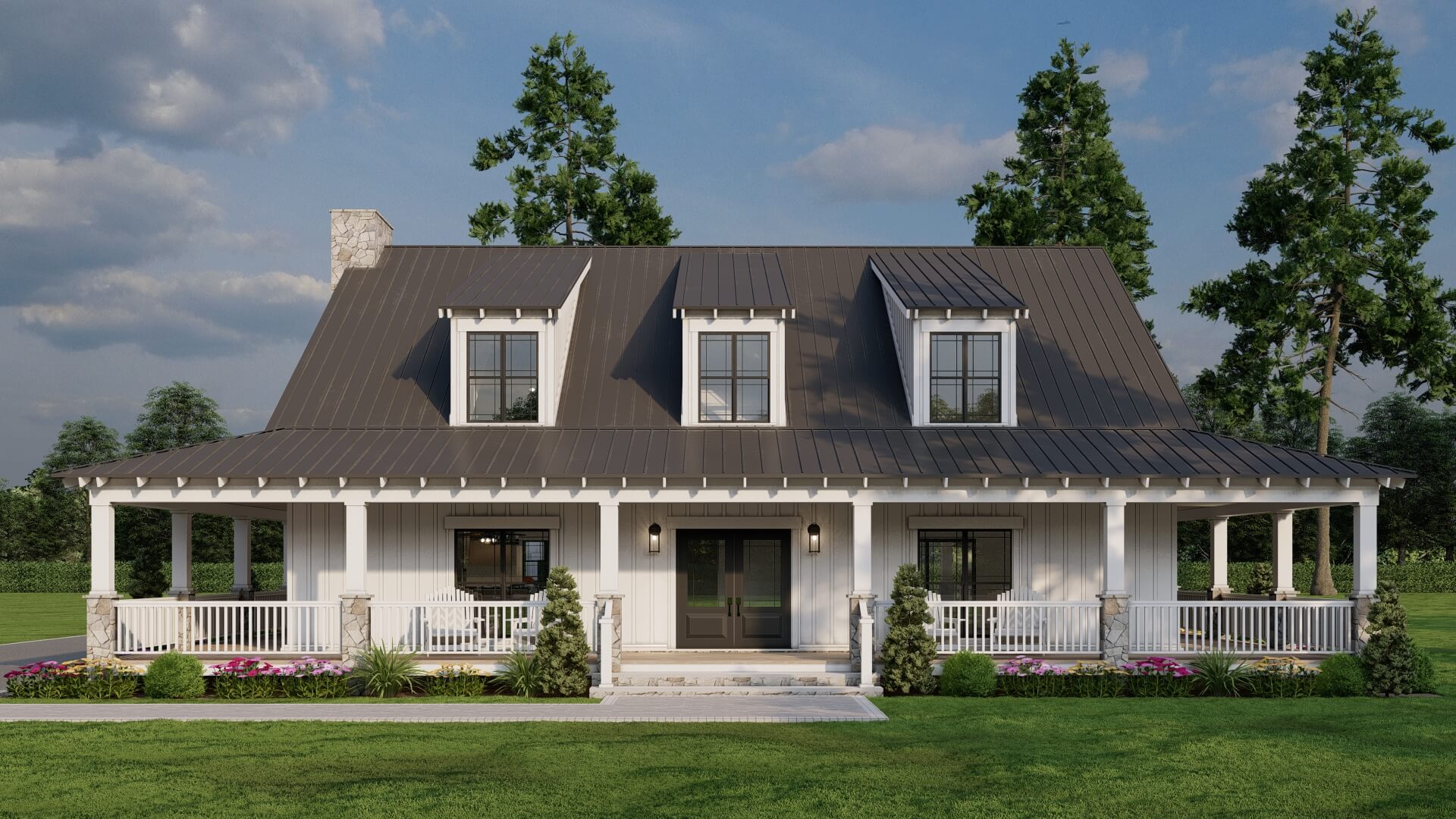
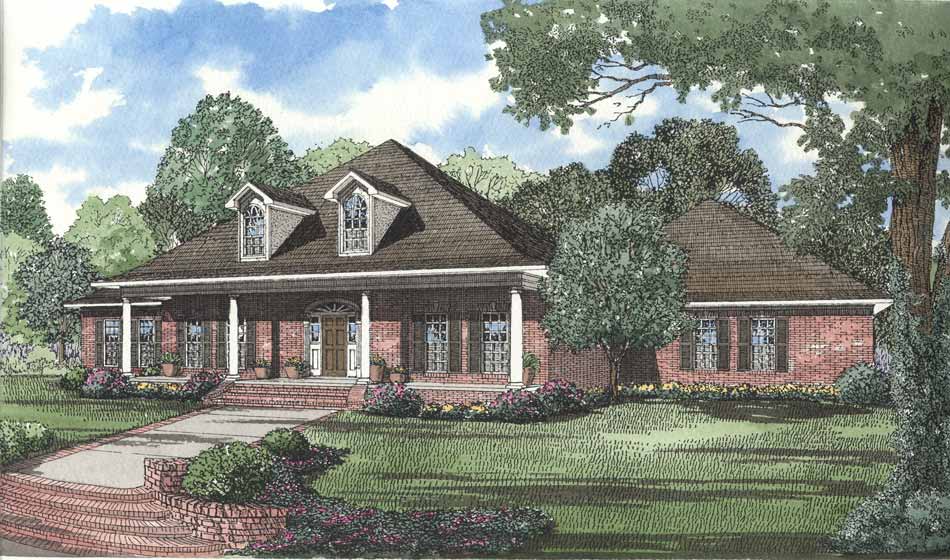



House Plan 5048 The Country Retreat, Farmhouse House Plan
5048
- 3
- 2
- 2 BayYes
- 1





House Plan 5048 The Country Retreat, Farmhouse House Plan
5048
- 3
- 2
- 2 BayYes
- 1


