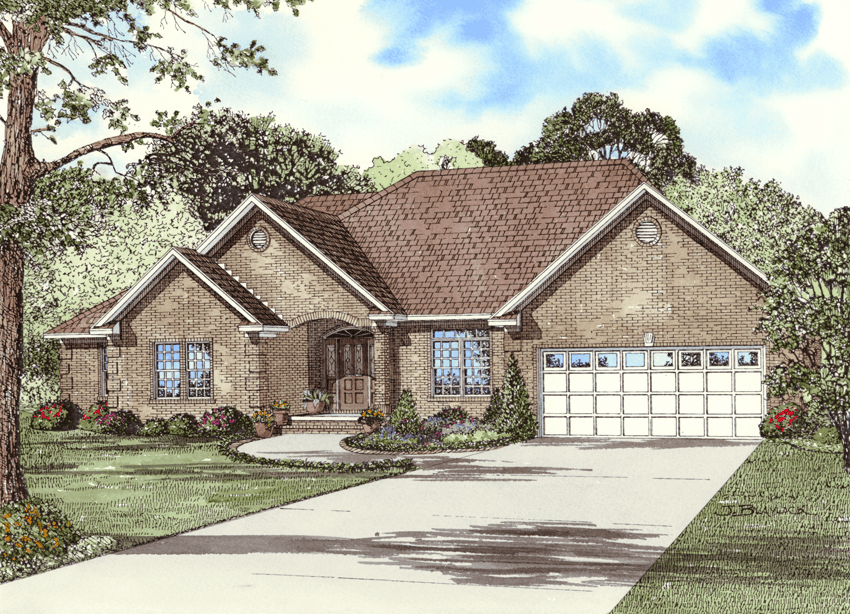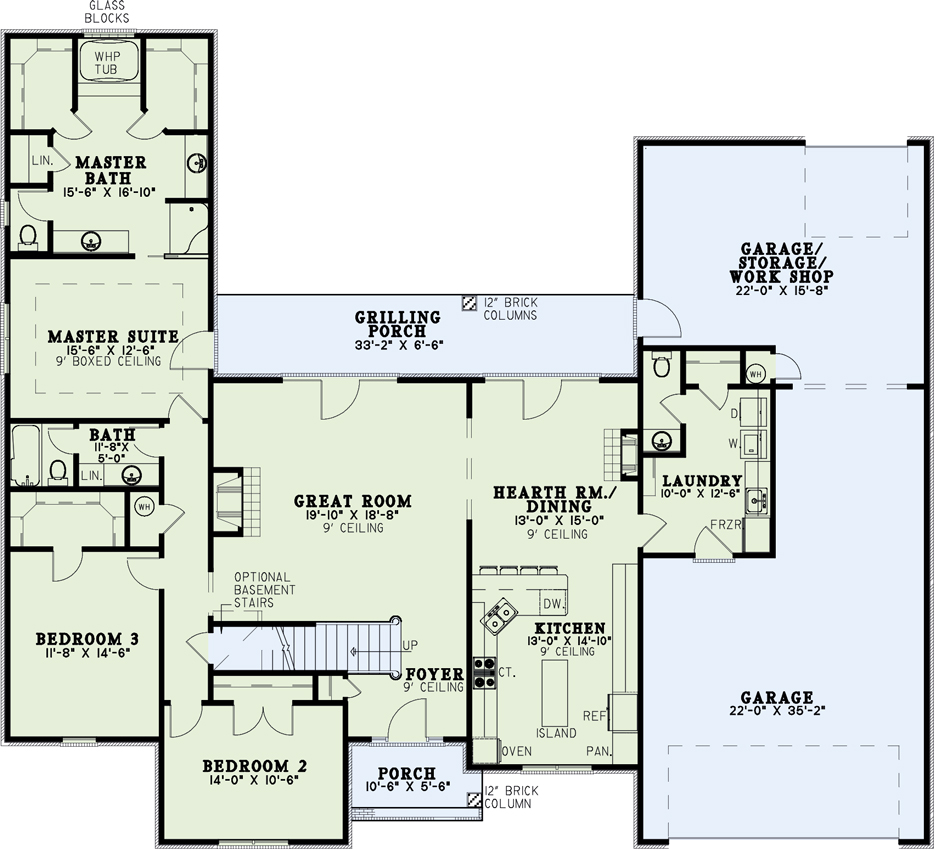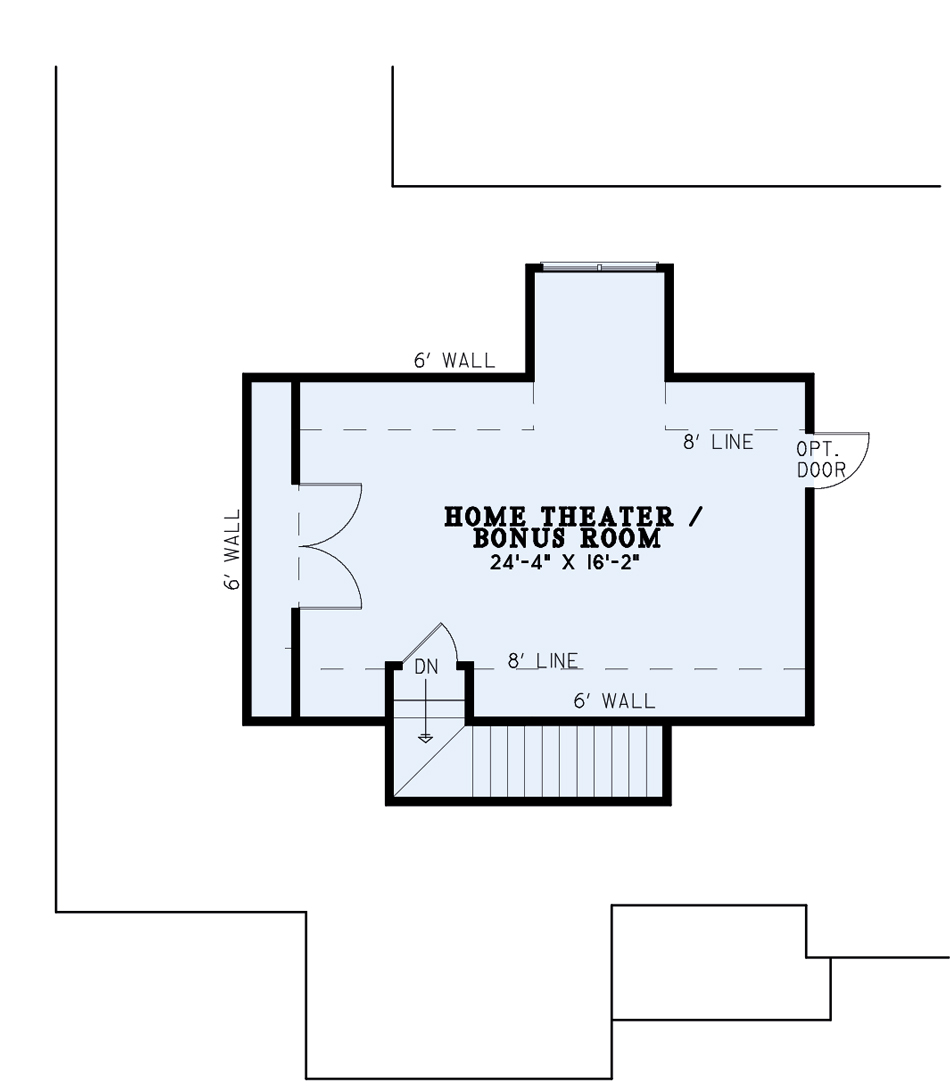House Plan 779 Nolan Drive, French Traditional House Plan
Floor plans
NDG 779
House Plan 779 Nolan Drive, French Traditional House Plan
PDF: $1,000.00
Plan Details
- Plan Number: NDG 779
- Total Living Space:2156Sq.Ft.
- Bedrooms: 3
- Full Baths: 2
- Half Baths: 1
- Garage: 3 Bay Yes
- Garage Type: Front Load
- Carport: N/A
- Carport Type: N/A
- Stories: 1
- Width Ft.: 72
- Width In.: N/A
- Depth Ft.: 63
- Depth In.: 2
Description
A gorgeous brick exterior helps to give this Nelson Design Group home its excellent street side appeal. Welcome your guests through the foyer and into the generous great room with fireplace. Serve your meals beside the crackling fireplace in the dining room. At the days end, check on the kids in the two additional bedrooms before retiring to your exquisite master suite. A boxed ceiling enhances the bedroom while two huge walk-in closets and a whirlpool bath with glass blocks will make it easy to relax in the master bathroom. This home also includes a home theater on the upper level, perfect for family movie night.
Specifications
- Total Living Space:2156Sq.Ft.
- Main Floor: 2156 Sq.Ft
- Upper Floor (Sq.Ft.): N/A
- Lower Floor (Sq.Ft.): N/A
- Bonus Room (Sq.Ft.): 487 Sq.Ft.
- Porch (Sq.Ft.): 270 Sq.Ft.
- Garage (Sq.Ft.): 1061 Sq.Ft.
- Total Square Feet: 3974 Sq.Ft.
- Customizable: Yes
- Wall Construction: 2x4
- Vaulted Ceiling Height: No
- Main Ceiling Height: 8
- Upper Ceiling Height: 8
- Lower Ceiling Height: N/A
- Roof Type: Shingle
- Main Roof Pitch: 10:12
- Porch Roof Pitch: N/A
- Roof Framing Description: Stick
- Designed Roof Load: 45lbs
- Ridge Height (Ft.): 25
- Ridge Height (In.): 2
- Insulation Exterior: R13
- Insulation Floor Minimum: R19
- Insulation Ceiling Minimum: R30
- Lower Bonus Space (Sq.Ft.): N/A
Customize This Plan
Need to make changes? We will get you a free price quote!
Modify This Plan
Property Attachments
Plan Package
Related Plans
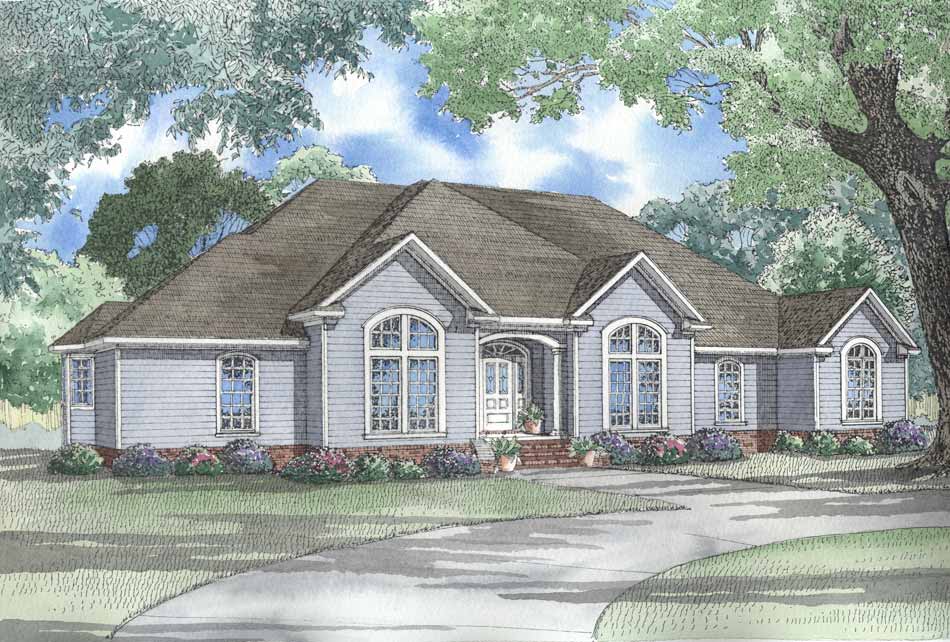
House Plan 372B Richmond Cove, Traditional House Plan
372B
- 3
- 2
- Yes 2 Bay
- 1
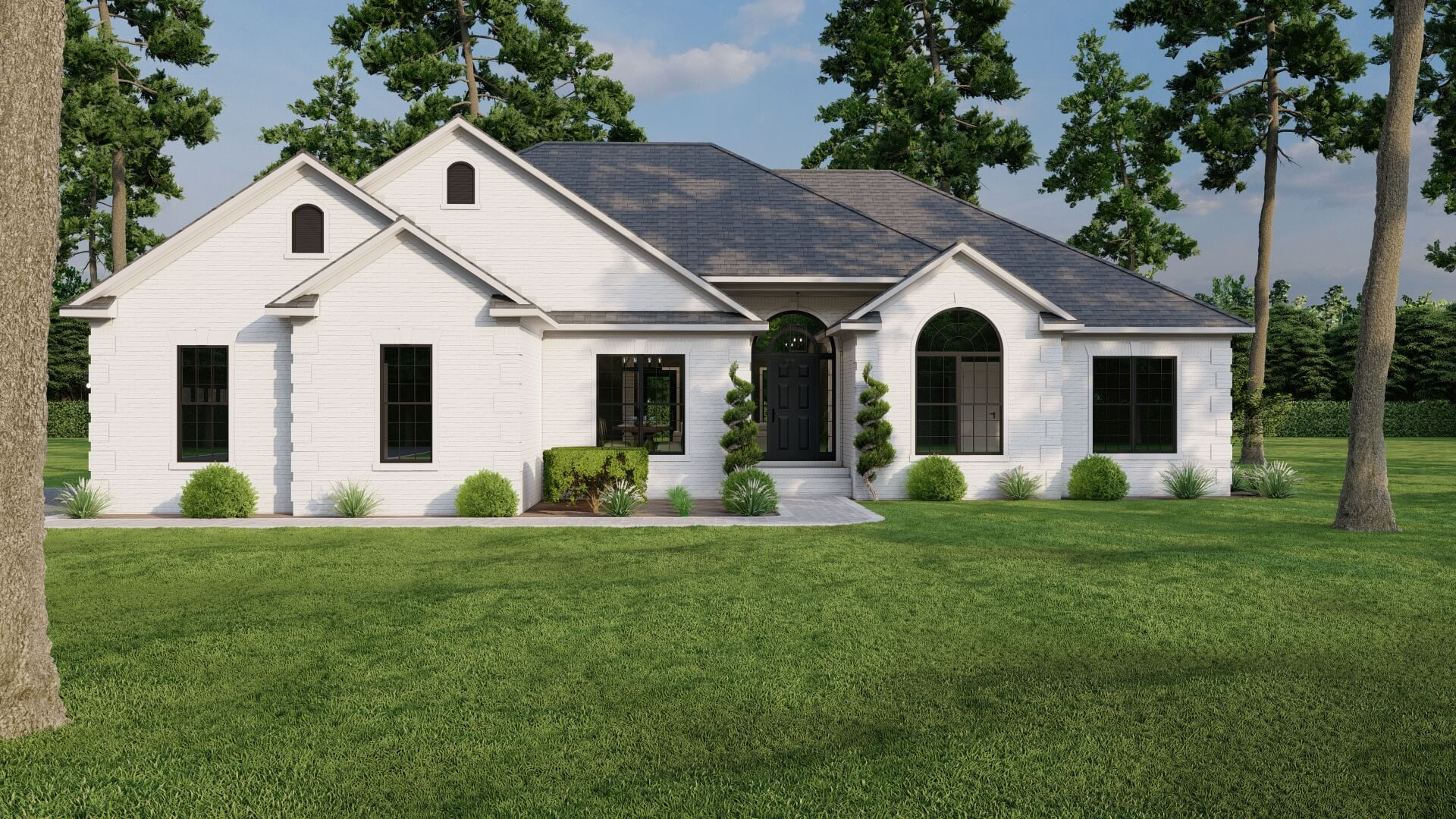
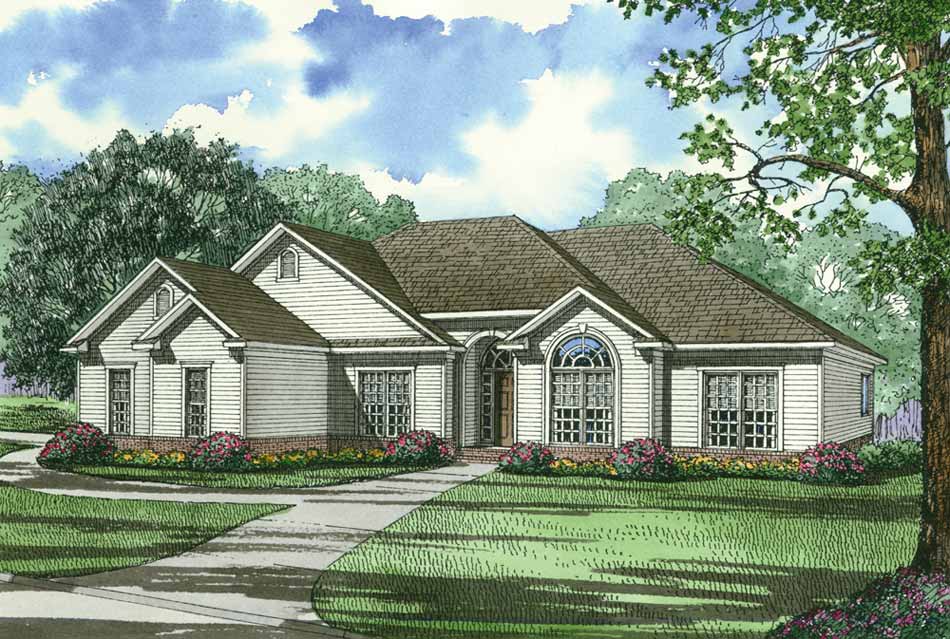
House Plan 378B Dogwood Avenue, Traditional House Plan
378B
- 4
- 3
- Yes 2 Bay
- 1
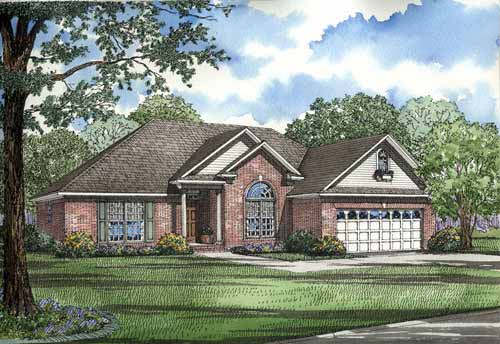
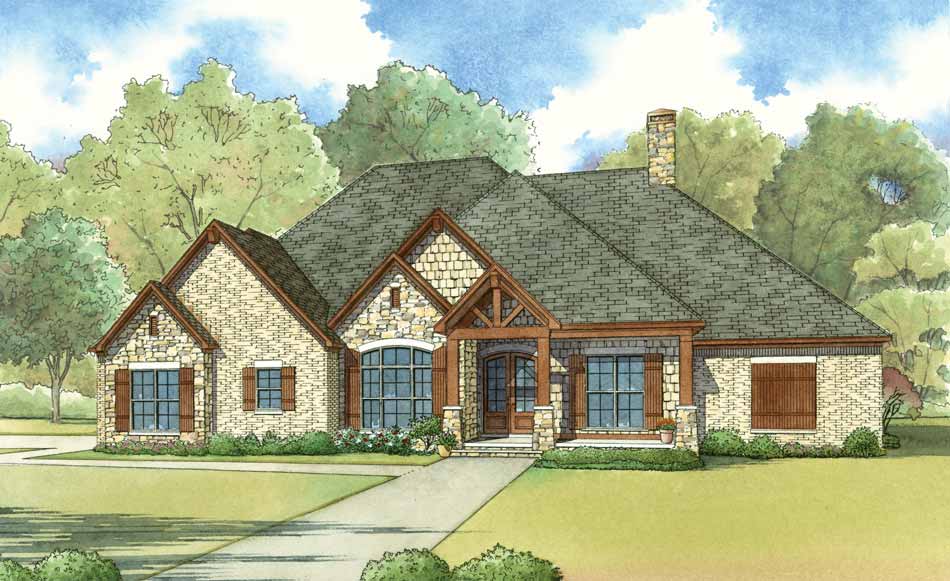
House Plan 5026 Cedar Mountain, Craftsman Bungalow House Plan
5026
- 4
- 3
- 2 Bay Yes
- 1
