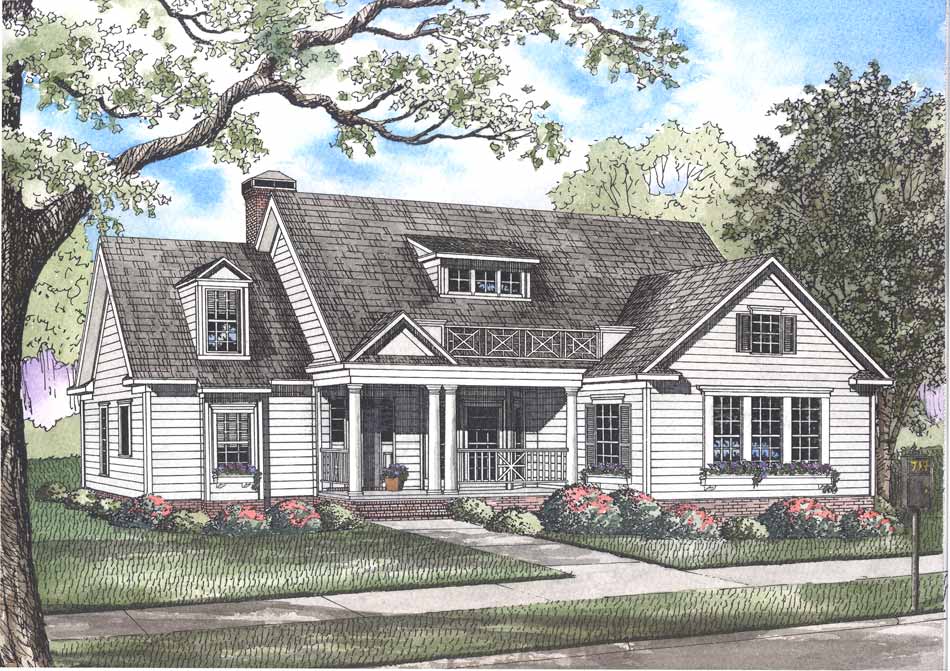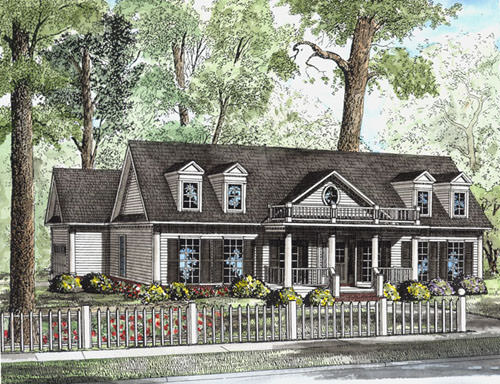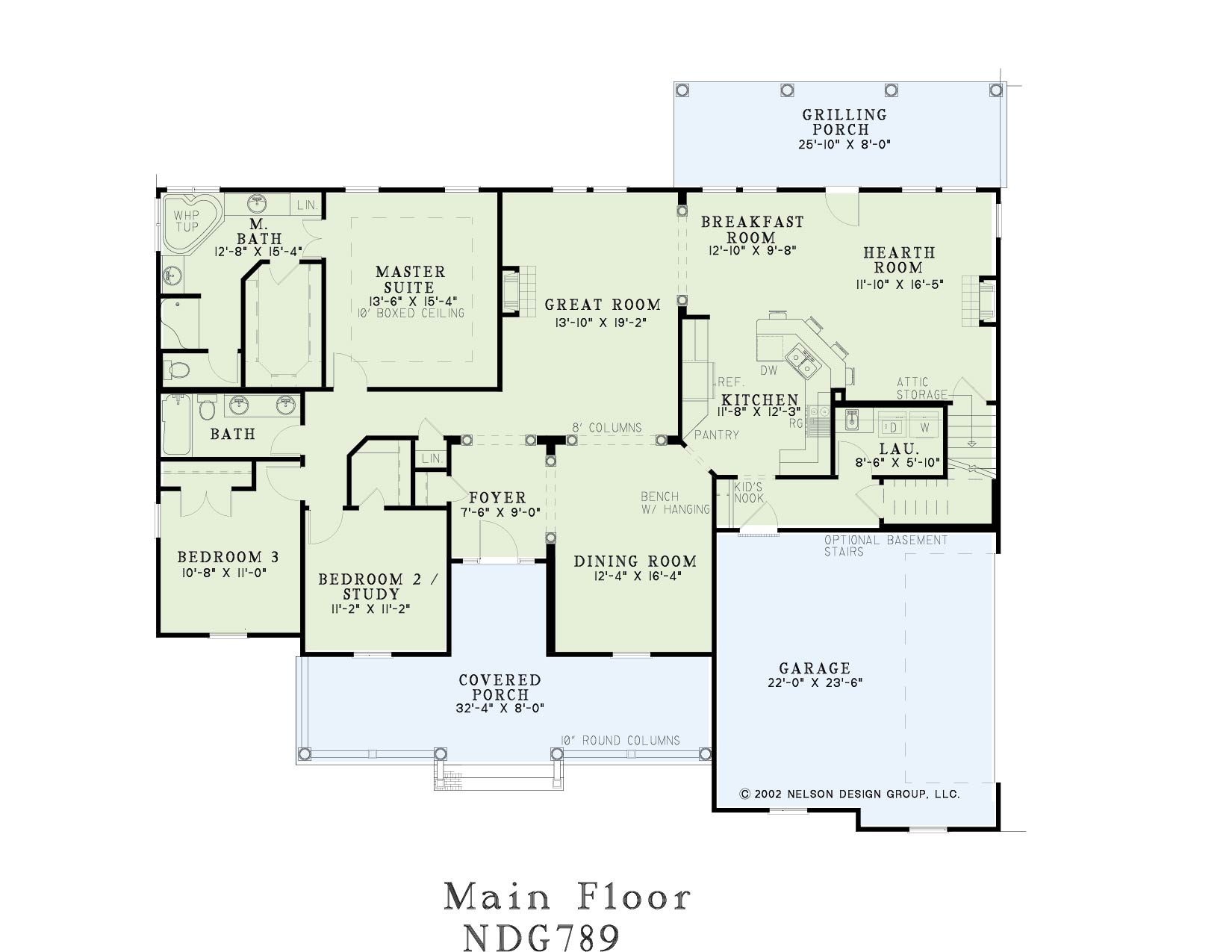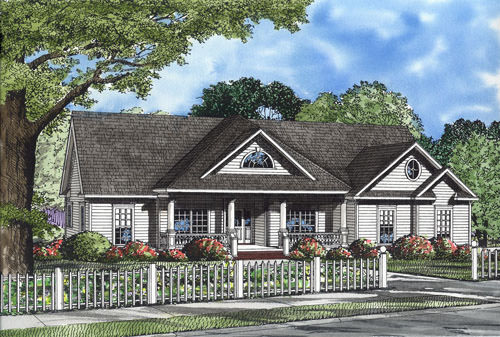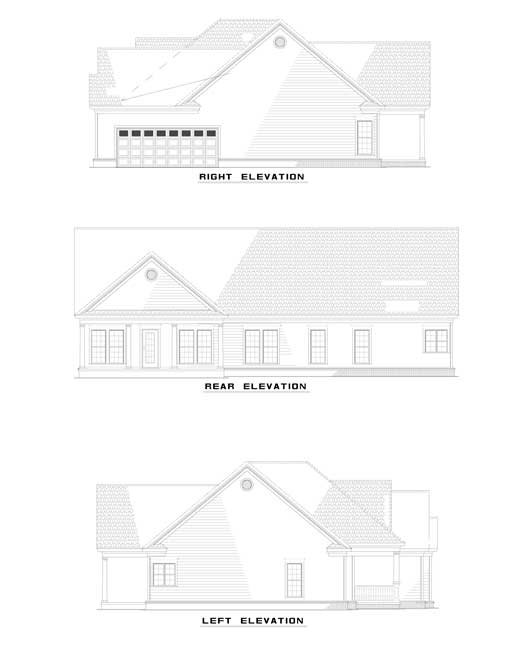House Plan 789 Madison Cove, Historical House Plan
Floor plans
House Plan 789 Madison Cove, Historical House Plan
PDF: $1,000.00
Plan Details
- Plan Number: NDG 789
- Total Living Space:2153Sq.Ft.
- Bedrooms: 3
- Full Baths: 2
- Half Baths: N/A
- Garage: 2 Bay Yes
- Garage Type: Side Load
- Carport: N/A
- Carport Type: N/A
- Stories: 1
- Width Ft.: 66
- Width In.: 4
- Depth Ft.: 58
- Depth In.: 7
Description
Discover House Plan 789 Madison Cove — Elegant Southern‑Traditional House Plans for Comfort & Style
Looking for a house plan that combines classic Southern charm with functional, generous living? House Plan 789 Madison Cove delivers just that. With a thoughtfully designed layout, strong curb appeal, and plenty of space, this home plan is perfect for those seeking elegance without sacrificing comfort.
Key Features
- Living Area: Approximately 2,153 square feet of heated living space — larger than many standard single‑story designs.
- Bedrooms & Bathrooms: 3 bedrooms and 2 full bathrooms — ideal for families, couples wanting a guest room, or those who like extra space.
- Garage: Side‑loaded 2‑car garage, keeping vehicles discreet and preserving front elevation aesthetics.
- Front & Porch Appeal: A cozy front porch framed by columns invites guests and creates a welcoming façade.
- Great Room & Hearth Room: Central great room ensures open gathering spaces; hearth room adjoining kitchen and breakfast area adds warmth, especially around the fireplace.
Design & Style Highlights
This design is part of the Madison Cove historical collection of house plans, which draws on Southern‐traditional style: symmetry, classic columns, and well‑proportioned windows. Inside, the layout balances open shared spaces with private retreats. The entrance foyer, accented by elegant columns, flows into either formal dining or the great room. The hearth room, warmed by a fireplace, lies just off the breakfast room and kitchen — a layout that supports both casual daily life and more formal entertainment.
Why This House Plan Attracts
- It offers more space than many 3‑bedroom single‑story plans, making it a great option for growing families or for those wanting room to spread out.
- The mix of formal and informal spaces means flexibility: host dinner parties or enjoy quiet family meals in the breakfast nook.
- The front porch and exterior detailing deliver curb appeal that feels warm and inviting yet refined.
- It’s part of a collection of house plans known for adaptation: modern interiors, desirable features, and stylish exteriors rooted in historical design.
House Plan 789 Madison Cove isn’t just another set of house plans — it’s a carefully crafted vision of timeless design, comfort, and everyday functionality. Whether you’re building your forever home or planning your next move, this plan offers the perfect blend of Southern charm, smart layout, and lasting value.
Specifications
- Total Living Space:2153Sq.Ft.
- Main Floor: 2153 Sq.Ft
- Upper Floor (Sq.Ft.): N/A
- Lower Floor (Sq.Ft.): N/A
- Bonus Room (Sq.Ft.): N/A
- Porch (Sq.Ft.): 516 Sq.Ft.
- Garage (Sq.Ft.): 512 Sq.Ft.
- Total Square Feet: 3181 Sq.Ft.
- Customizable: Yes
- Wall Construction: 2x4
- Vaulted Ceiling Height: No
- Main Ceiling Height: 9
- Upper Ceiling Height: N/A
- Lower Ceiling Height: N/A
- Roof Type: Shingle
- Main Roof Pitch: 10:12
- Porch Roof Pitch: N/A
- Roof Framing Description: Stick
- Designed Roof Load: 45lbs
- Ridge Height (Ft.): 25
- Ridge Height (In.): 0
- Insulation Exterior: R13
- Insulation Floor Minimum: R19
- Insulation Ceiling Minimum: R30
- Lower Bonus Space (Sq.Ft.): N/A
Plan Collections
Customize This Plan
Need to make changes? We will get you a free price quote!
Modify This Plan
Property Attachments
Plan Package
Related Plans
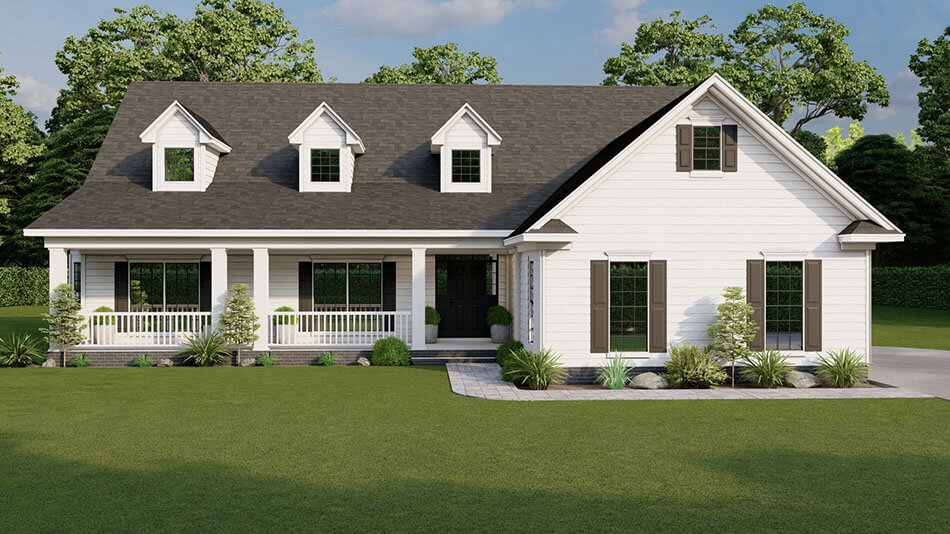
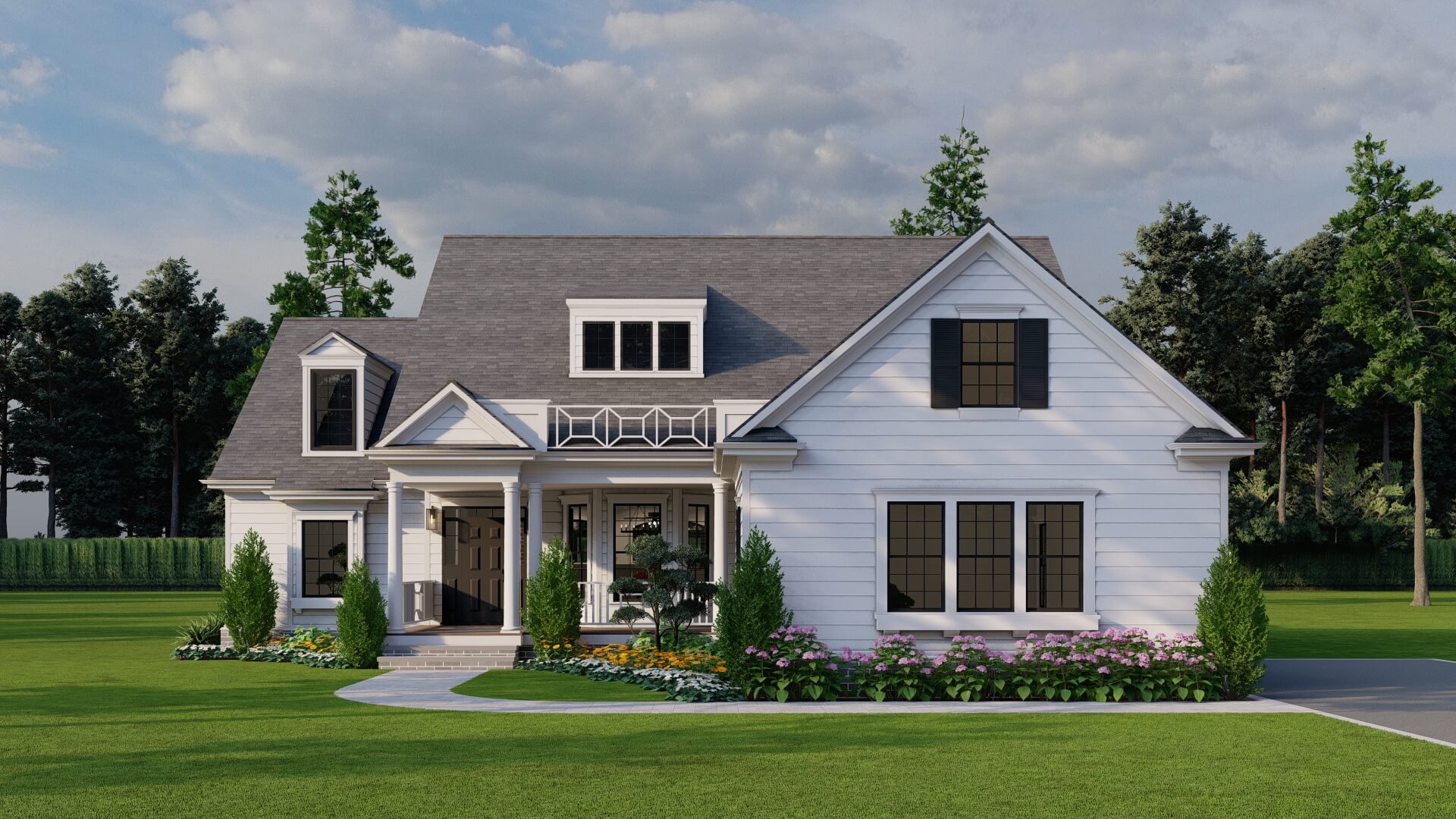
House Plan 5069 Beaufort Place, Traditional House Plan
5069
- 3
- 2
- 2 BayYes
- 1
