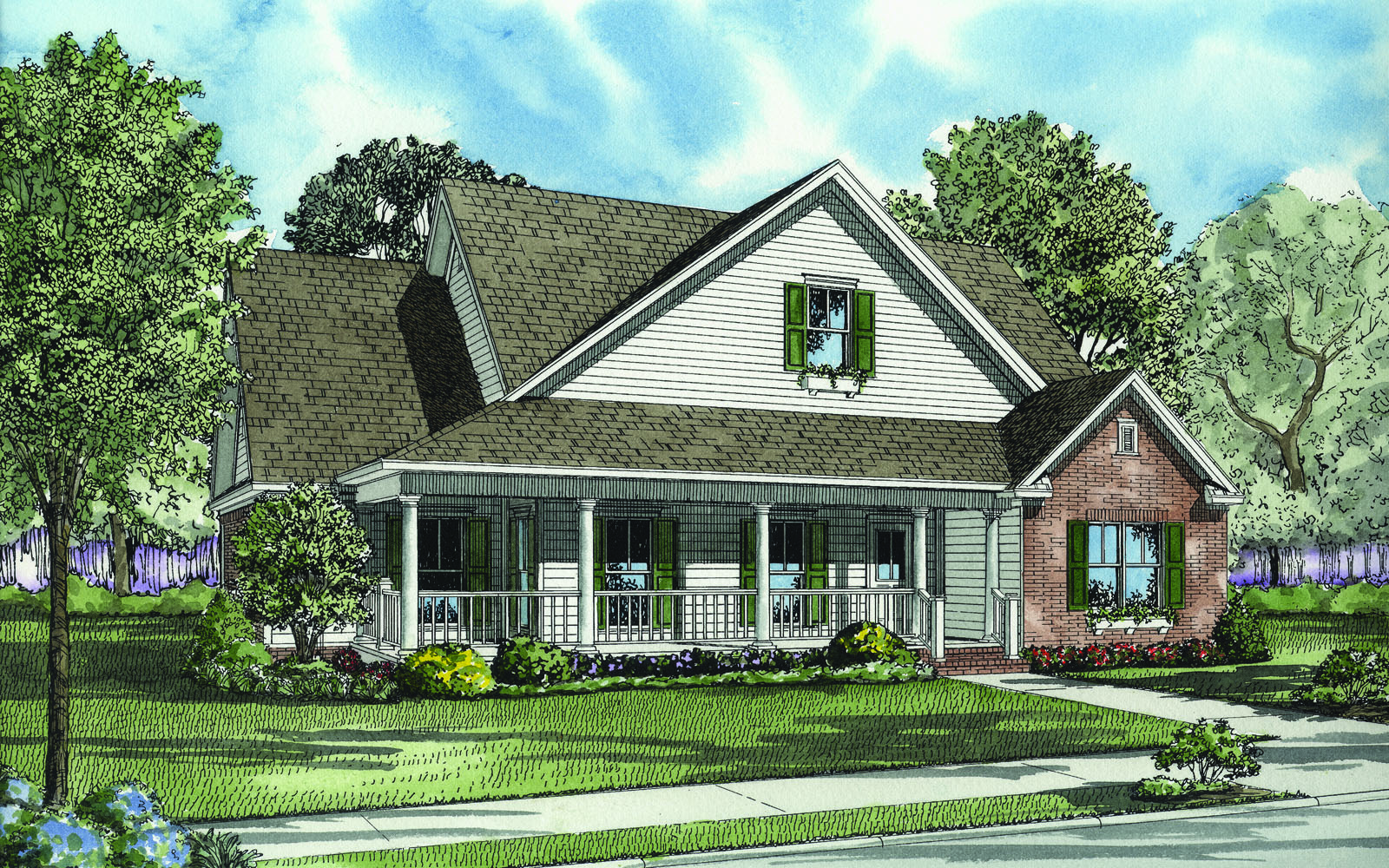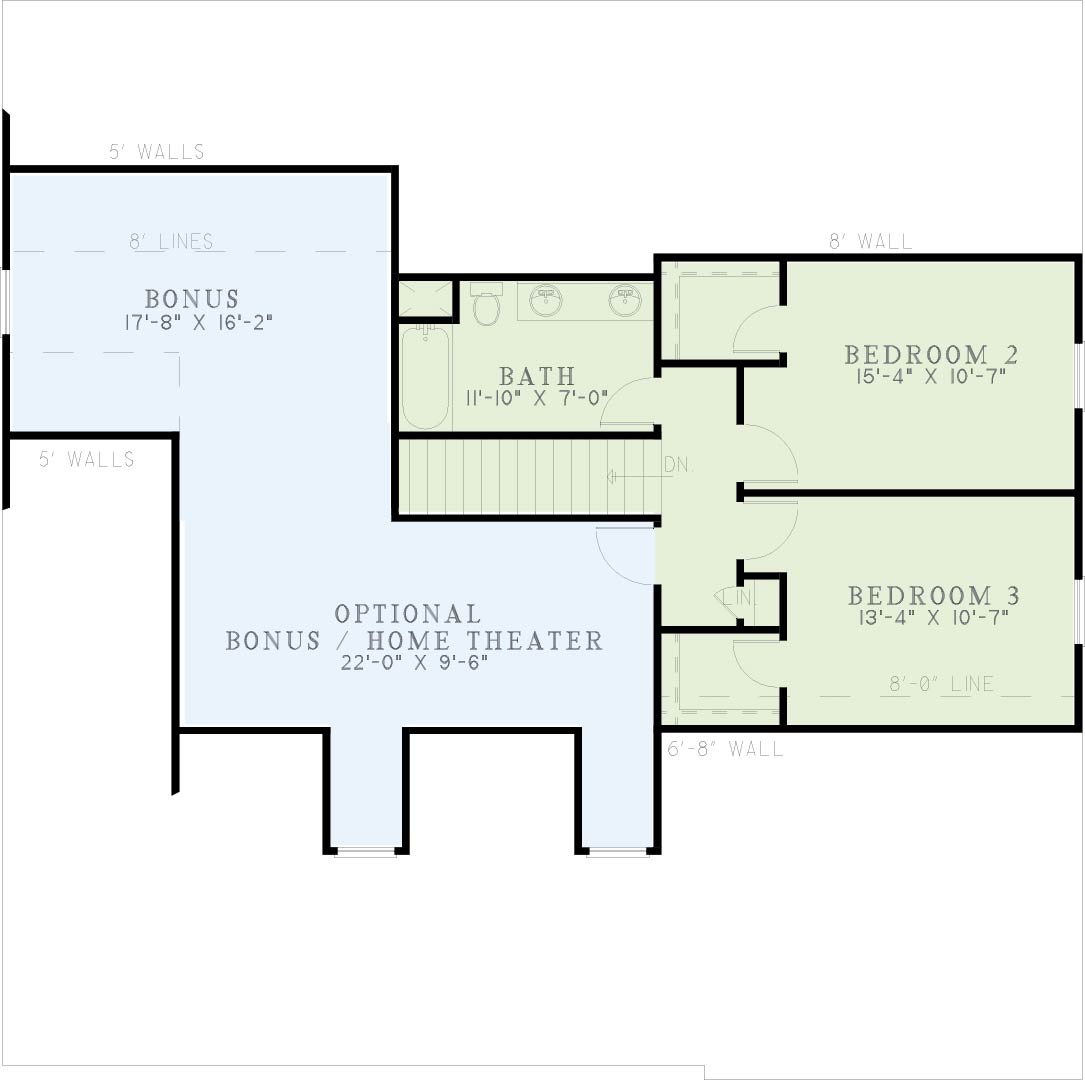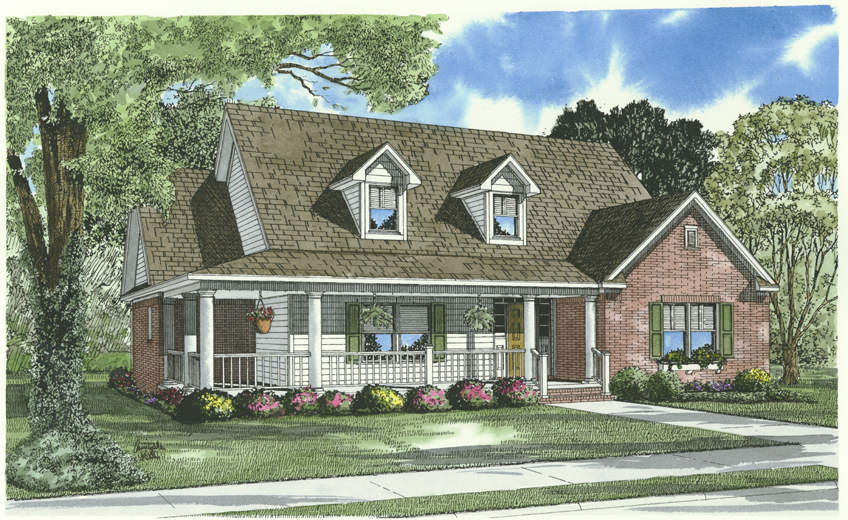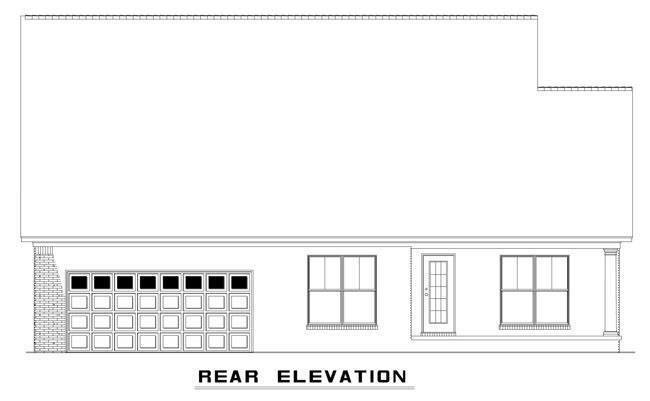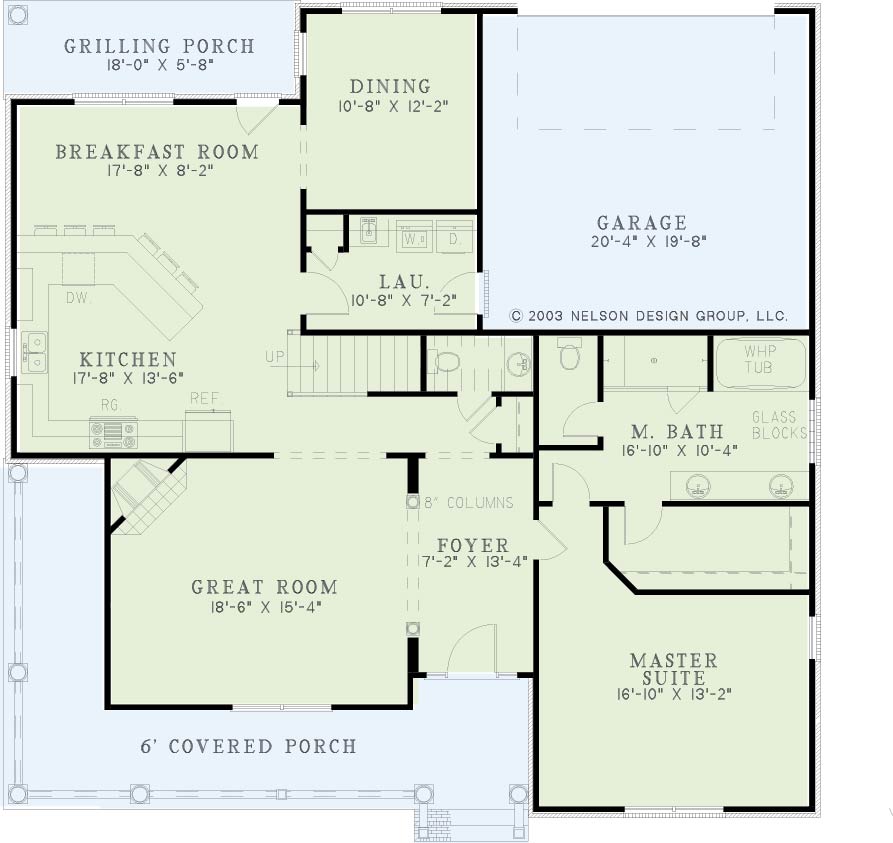House Plan 822 Mulberry Lane, Olde Town House Plan
Floor plans
NDG 822
House Plan 822 Mulberry Lane, Olde Town House Plan
PDF: $1,000.00
Plan Details
- Plan Number: NDG 822
- Total Living Space:2196Sq.Ft.
- Bedrooms: 3
- Full Baths: 2
- Half Baths: 1
- Garage: 2 Bay Yes
- Garage Type: Rear Load
- Carport: N/A
- Carport Type: N/A
- Stories: 1.5
- Width Ft.: 50
- Width In.: N/A
- Depth Ft.: 50
- Depth In.: N/A
Description
This southern traditional home features a corner wrap around porch with round columns. The foyer details eight inch columns to the great room with a corner fireplace. The kitchen provides ample counter space with a snack bar open to the expansive breakfast room. The dining room is conveniently located for hosting dinner parties. A luxurious master suite with numerous amenities available in the master bath will be a favorite. The upper floor allows the children ample closet space and the large bonus room completes the design.
Specifications
- Total Living Space:2196Sq.Ft.
- Main Floor: 1672 Sq.Ft
- Upper Floor (Sq.Ft.): 524 Sq.Ft.
- Lower Floor (Sq.Ft.): N/A
- Bonus Room (Sq.Ft.): 544 Sq.Ft.
- Porch (Sq.Ft.): 407 Sq.Ft.
- Garage (Sq.Ft.): 413 Sq.Ft.
- Total Square Feet: 3560 Sq.Ft.
- Customizable: Yes
- Wall Construction: 2x4
- Vaulted Ceiling Height: No
- Main Ceiling Height: 9
- Upper Ceiling Height: 8
- Lower Ceiling Height: N/A
- Roof Type: Shingle
- Main Roof Pitch: 10:12
- Porch Roof Pitch: 3:12
- Roof Framing Description: Stick
- Designed Roof Load: 45lbs
- Ridge Height (Ft.): 27
- Ridge Height (In.): 6
- Insulation Exterior: R13
- Insulation Floor Minimum: R19
- Insulation Ceiling Minimum: R30
- Lower Bonus Space (Sq.Ft.): N/A
Plan Collections
Customize This Plan
Need to make changes? We will get you a free price quote!
Modify This Plan
Property Attachments
Plan Package
Related Plans
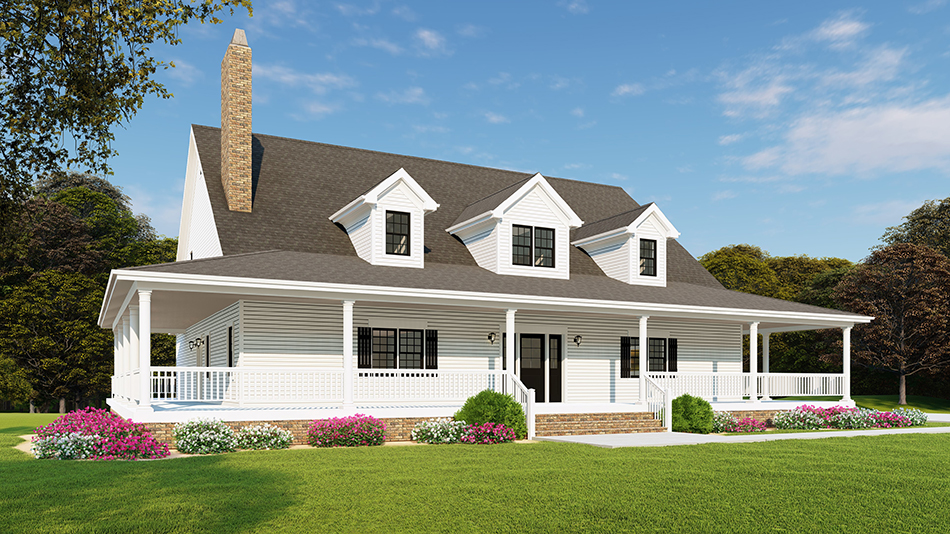
House Plan 5177 Whispering Pines, Farmhouse House Plan
5177
- 3
- 2
- 2 BayYes
- 1.5
