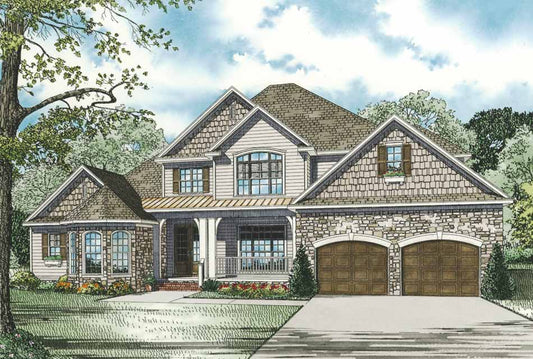House Plan 844 Ambrose Boulevard, Heritage House Plan
Please log in or create account to add the product in wishlist.
Wishlist is not saved permanently yet. Please log in or create account to save it.
Or order by phone: (870) 931-5777
Floor Plans


Description
House Plan 844 Ambrose Boulevard
House Plan 844 Ambrose Boulevard is a timeless and thoughtfully designed home that blends classic architectural appeal with modern functionality, making it a standout choice among today’s most sought-after house plans. Designed for families who value both elegance and everyday comfort, this plan offers a well-balanced layout that supports entertaining, relaxation, and long-term livability. The inviting exterior creates strong curb appeal, while the interior delivers open, light-filled living spaces paired with private retreats. A main-level primary suite adds convenience, and flexible secondary spaces allow the home to adapt to changing needs over time. Whether you are building your forever home or searching for a refined design with proven appeal, this house plan offers a harmonious combination of beauty, practicality, and enduring style.
Key Features
- Approximately 2,470 square feet of heated living space
- Four bedrooms, including a private main-level primary suite
- Two full bathrooms and one half bathroom
- Open-concept great room with fireplace
- Well-appointed kitchen with walk-in pantry
- Formal dining room for entertaining
- Upstairs bonus room offering flexible use
- Covered front porch and rear outdoor living space
- Two-car front-entry garage
- Traditional architectural style with timeless curb appeal
Home Specifications
- Total Living Space: 2470
- Ridge Height (Ft.) 28
- Main Floor (Sq. Ft.): 1595 Sq.Ft
- Ridge Height (In.) 0
- Upper Floor (Sq. Ft.): 875 Sq.Ft.
- Main Ceiling Height: 9
- Lower Floor (Sq. Ft.): N/A
- Upper Ceiling Height: 8
- Porch (Sq. Ft.): 420 Sq.Ft.
- Lower Ceiling Height: N/A
- Garage (Sq. Ft.): 492 Sq.Ft.
- Garage: 2 Bay Yes
- Bonus (Sq.Ft): 389 Sq.Ft.
- Garage/Carport Type:Front Load Front Load
- Bedrooms: 4
- Carport: N/A
- Full Baths: 2
- Roof Pitch: 10:12
- Half Baths: 1
- Porch Roof Pitch: N/A
- Stories: 1.5
- Wall Construction: 2x4
- Lower Bonus (Sq. Ft.): N/A
- Vaulted Ceiling: No
- Depth (Ft): 58
- Width (Ft): 47
- Depth (In.) 8
- Width (In.) 4
- Total Sq. Ft. 3771 Sq.Ft.
- Customizable: Yes
Key Features
- Balcony
- Bonus Room Over Garage
- Covered Front Porch
- Covered Rear Porch
- Formal Dining Room
- Great Room
- Grilling Porch
- Main Floor Master
- Mudroom
- Narrow Lot House Plans
- Nook/Breakfast Area
- Open Floor Plan House Plans
- Outdoor Living Space
- Peninsula/Eating Bar
- Split Bedroom Design
- Walk-in Closet
- Walk-in-Pantry
Plan Collections
- Customizable Exteriors House Plans Collection
- Heritage House Plans Collection
Plan Styles
- Arts & Crafts House Plans
- Craftsman House Plans
- Traditional House Plans























































































