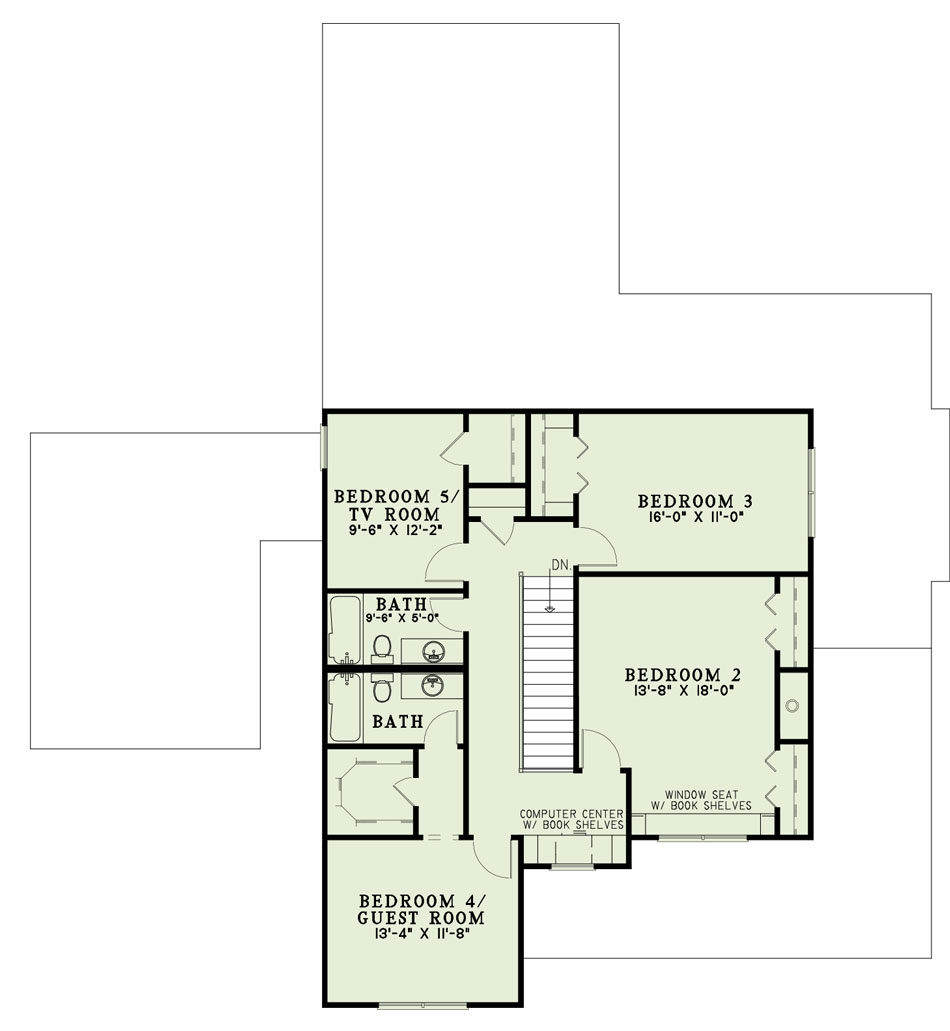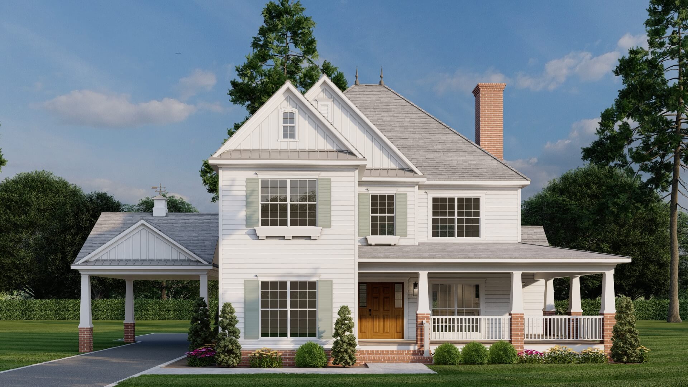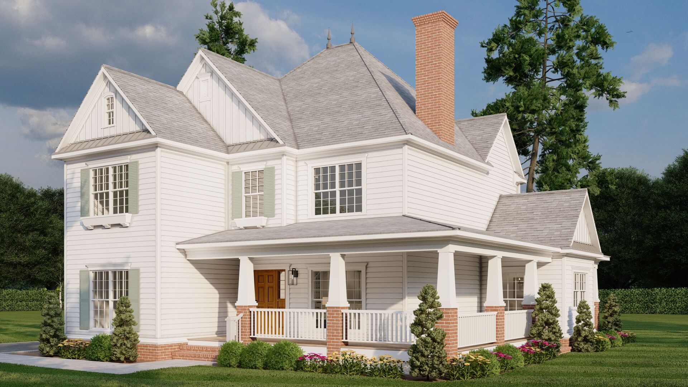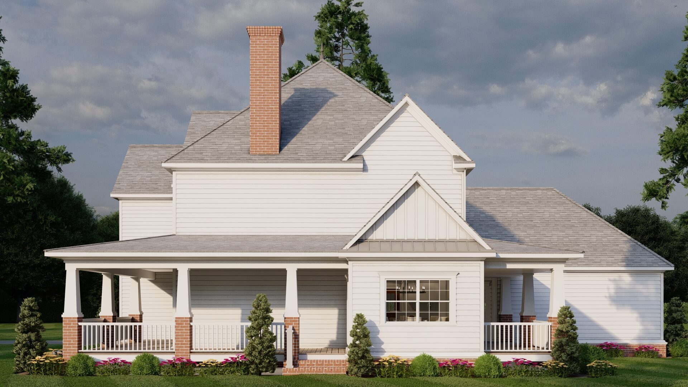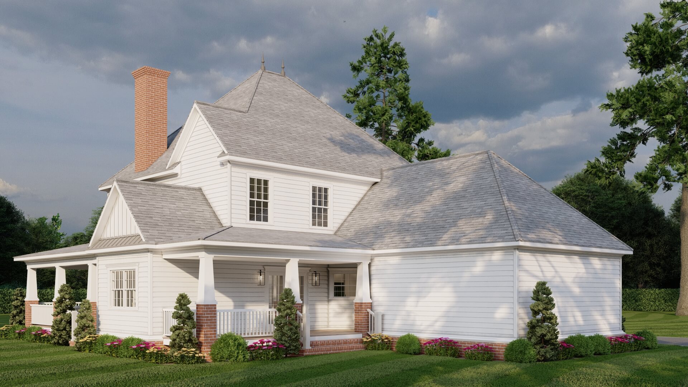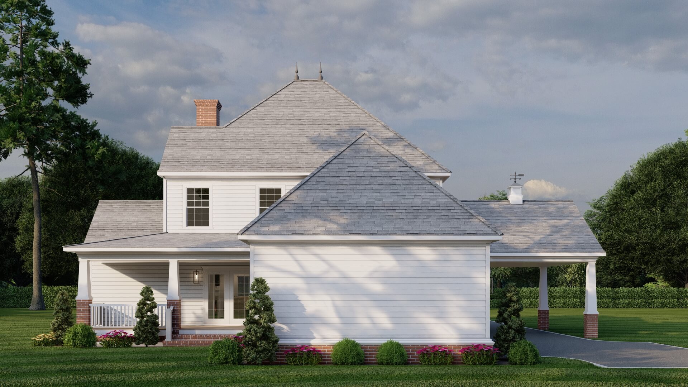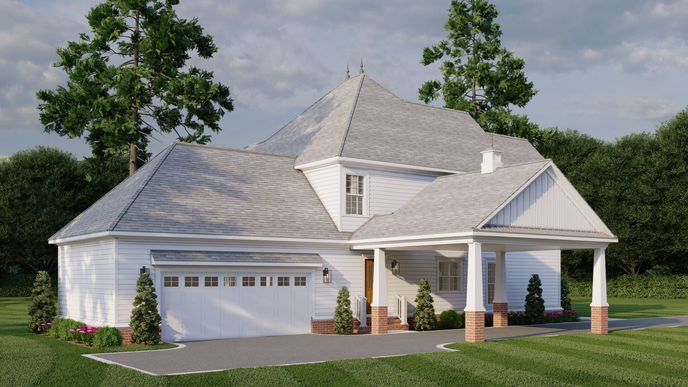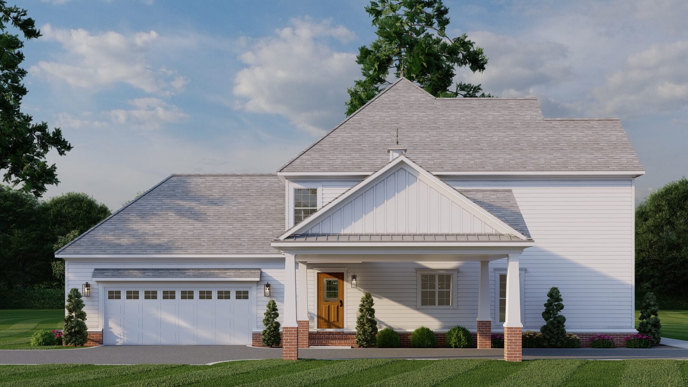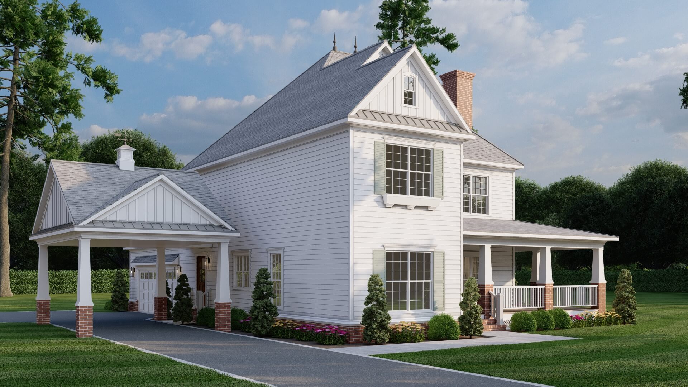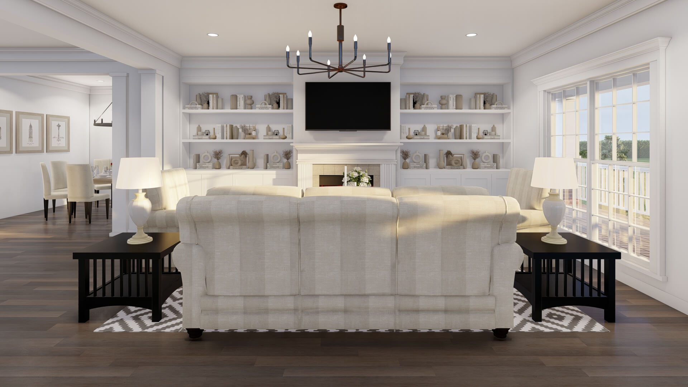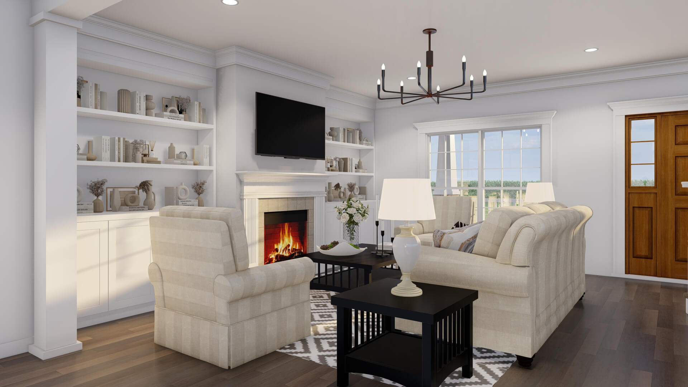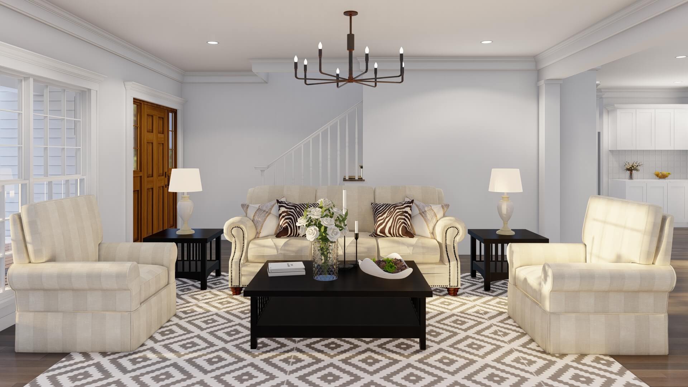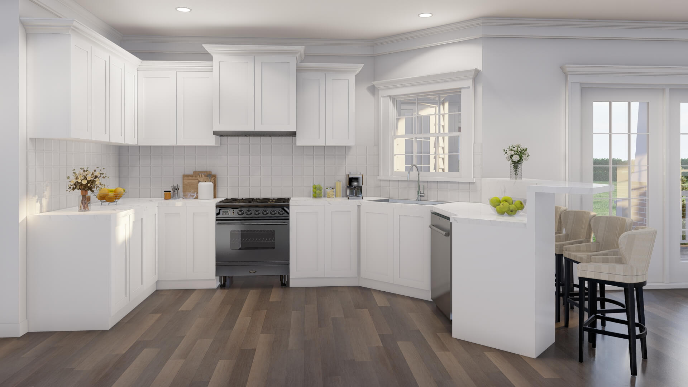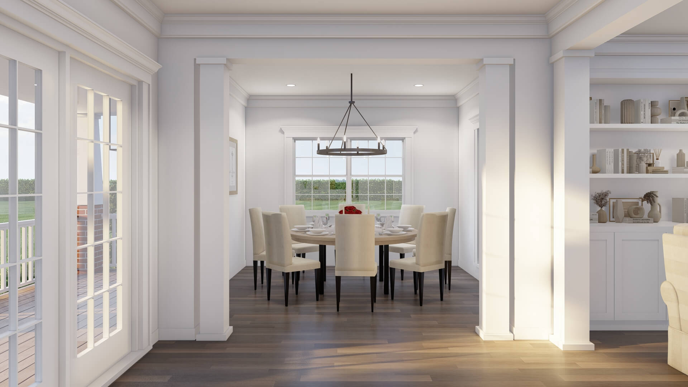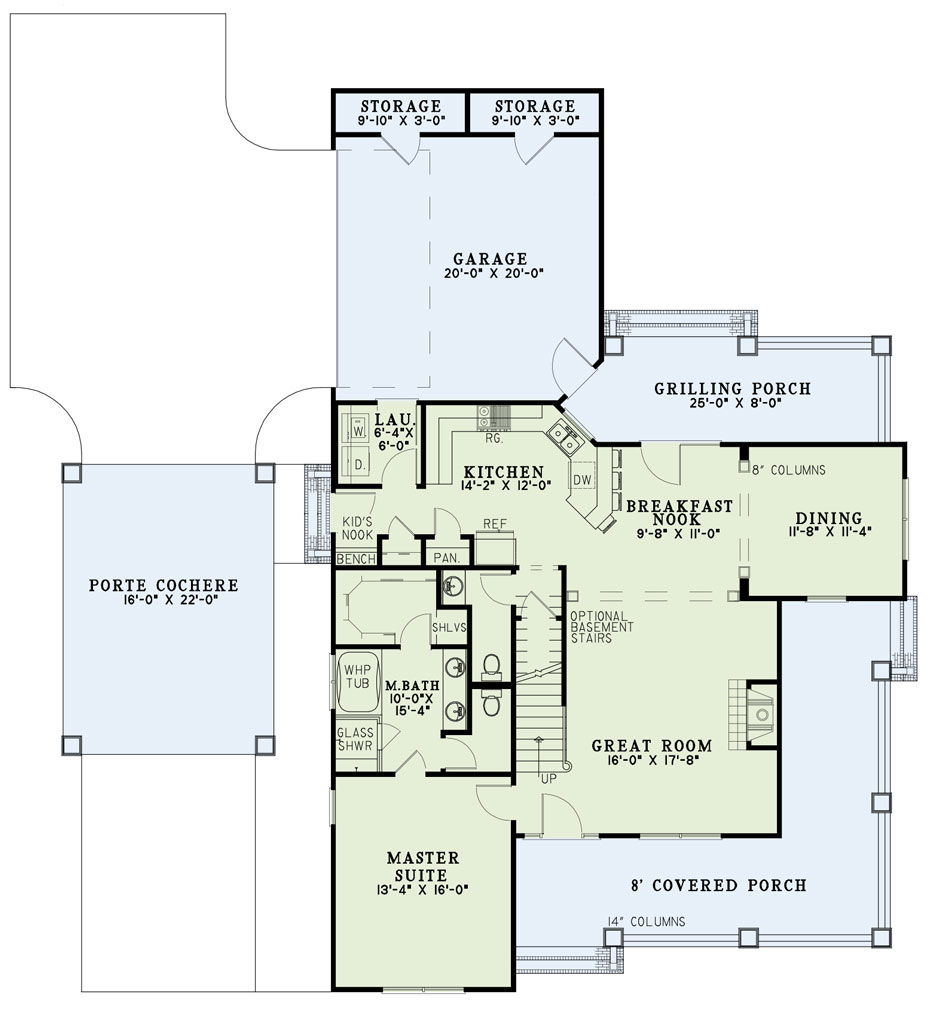House Plan 918 Summer Avenue, Midtown Estate House Plan
Floor plans
House Plan 918 Summer Avenue, Midtown Estate House Plan
PDF: $1,100.00
Plan Details
- Plan Number: NDG 918
- Total Living Space:2516Sq.Ft.
- Bedrooms: 5
- Full Baths: 3
- Half Baths: 1
- Garage: 2 Bay Yes
- Garage Type: Side Load
- Carport: N/A
- Carport Type: N/A
- Stories: 2
- Width Ft.: 64
- Width In.: N/A
- Depth Ft.: 68
- Depth In.: 6
Description
House Plan 918 – Summer Avenue: Classic Style Meets Modern Living
House Plan 918 – Summer Avenue blends timeless curb appeal with spacious, functional design. Offering 2,516 sq ft of living space, this two-story home includes 5 bedrooms, 3 full baths, and 1 half bath, ideal for growing families or those who love to host.
What Homebuyers Appreciate About This Plan
-
Main-Level Primary Suite: Enjoy privacy and convenience with a spacious master suite on the first floor—perfect for multi-generational living or added comfort.
-
Open Living Areas: Soaring 9-foot ceilings on the main level create a bright and welcoming atmosphere across the great room, dining, and kitchen spaces.
-
Built-In Features: Thoughtful built-ins throughout the home offer efficient storage and elegant detail.
-
Charming Details: A blend of lap siding, brick accents, a porte-cochère, and covered porches gives this home a warm, inviting exterior.
Quick Overview
This home offers a total of 2,516 sq ft of living space, with 1,360 sq ft on the main level and 1,156 sq ft upstairs. It includes 5 bedrooms, 3.5 bathrooms, a 2-car side-entry garage, and 600 sq ft of covered porch space. Designed with a 12:12 roof pitch and built on a crawl space, slab, or basement foundation, it combines enduring style with flexible build options.
House Plan 918 – Summer Avenue is the perfect blend of traditional charm and everyday comfort, offering both style and smart living for today's families.
Specifications
- Total Living Space:2516Sq.Ft.
- Main Floor: 1360 Sq.Ft
- Upper Floor (Sq.Ft.): 1156 Sq.Ft.
- Lower Floor (Sq.Ft.): N/A
- Bonus Room (Sq.Ft.): N/A
- Porch (Sq.Ft.): 600 Sq.Ft.
- Garage (Sq.Ft.): 839 Sq.Ft.
- Total Square Feet: 3955 Sq.Ft.
- Customizable: Yes
- Wall Construction: 2x4
- Vaulted Ceiling Height: No
- Main Ceiling Height: 9
- Upper Ceiling Height: 8
- Lower Ceiling Height: N/A
- Roof Type: Shingle
- Main Roof Pitch: 12:12
- Porch Roof Pitch: N/A
- Roof Framing Description: Stick
- Designed Roof Load: 45lbs
- Ridge Height (Ft.): 35
- Ridge Height (In.): 3
- Insulation Exterior: R13
- Insulation Floor Minimum: R19
- Insulation Ceiling Minimum: R30
- Lower Bonus Space (Sq.Ft.): N/A
Plan Collections
Customize This Plan
Need to make changes? We will get you a free price quote!
Modify This Plan
Property Attachments
Plan Package
Related Plans
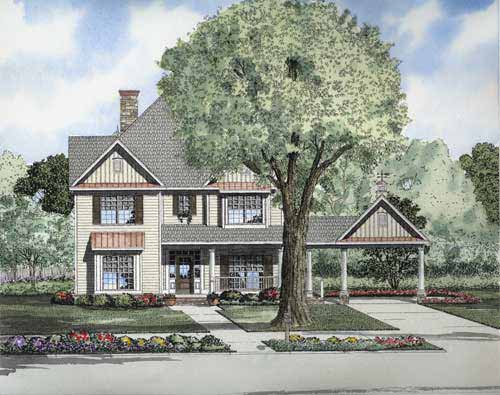
House Plan 920 Summer Avenue, Midtown Estate House Plan
920
- 5
- 3
- 2 BayYes
- 2

House Plan 921 Summer Avenue, Midtown Estate House Plan
921
- 4
- 3
- 2 BayYes
- 2
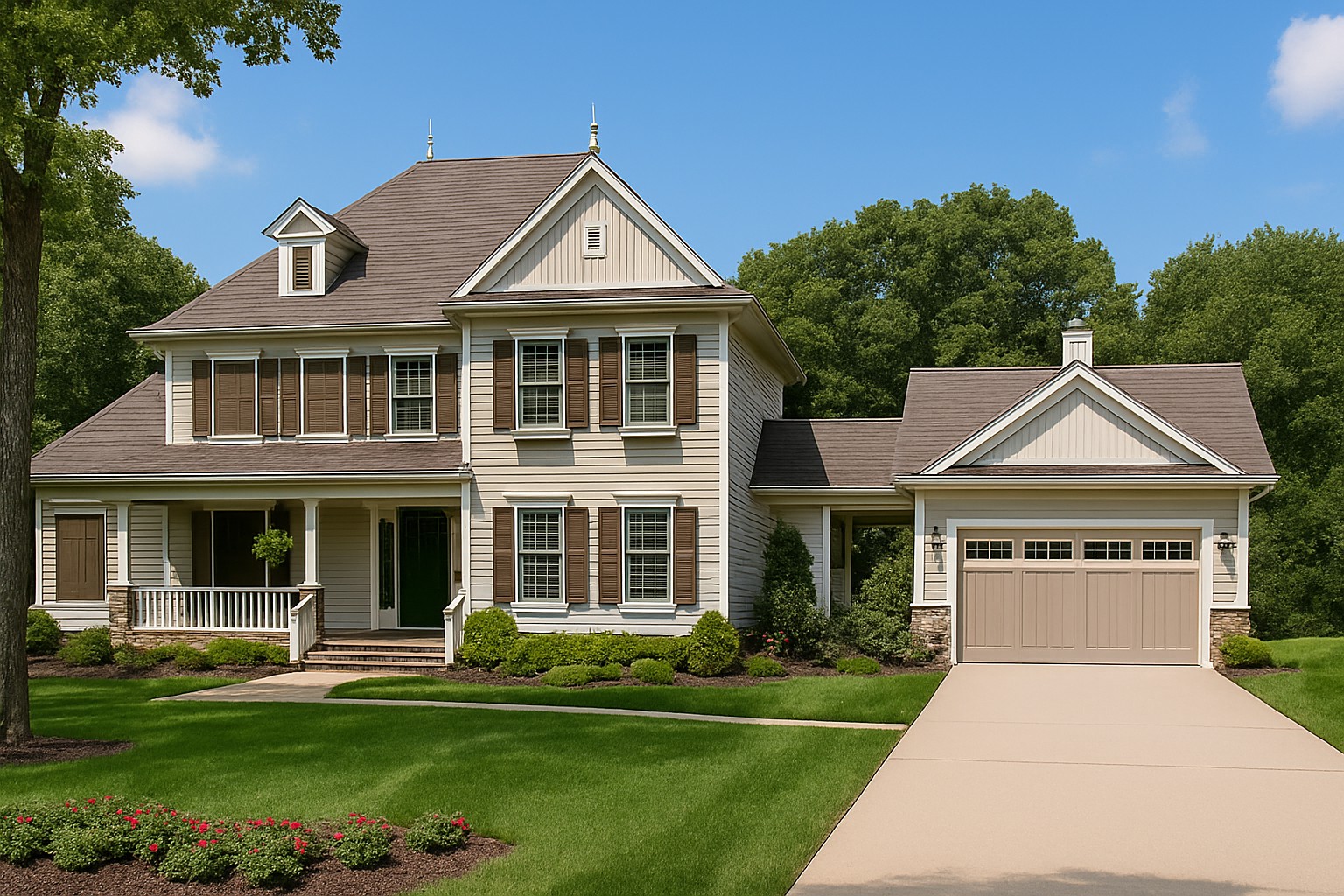
House Plan 922 Summer Avenue, Midtown Estate House Plan
922
- 4
- 3
- 2 BayYes
- 2

House Plan 939 Summer Avenue, Midtown Estate House Plan
939
- 4
- 2
- 2 BayYes
- 2
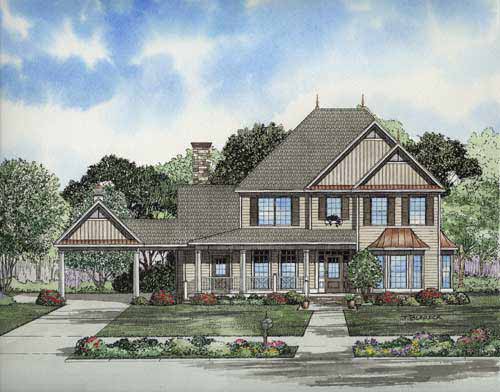
House Plan 919 Summer Avenue, Midtown Estate House Plan
919
- 4
- 4
- 2 BayYes
- 2

House Plan 920 Summer Avenue, Midtown Estate House Plan
920
- 5
- 3
- 2 BayYes
- 2

House Plan 921 Summer Avenue, Midtown Estate House Plan
921
- 4
- 3
- 2 BayYes
- 2

House Plan 922 Summer Avenue, Midtown Estate House Plan
922
- 4
- 3
- 2 BayYes
- 2

House Plan 939 Summer Avenue, Midtown Estate House Plan
939
- 4
- 2
- 2 BayYes
- 2

House Plan 919 Summer Avenue, Midtown Estate House Plan
919
- 4
- 4
- 2 BayYes
- 2

House Plan 920 Summer Avenue, Midtown Estate House Plan
920
- 5
- 3
- 2 BayYes
- 2

House Plan 921 Summer Avenue, Midtown Estate House Plan
921
- 4
- 3
- 2 BayYes
- 2

House Plan 922 Summer Avenue, Midtown Estate House Plan
922
- 4
- 3
- 2 BayYes
- 2

House Plan 939 Summer Avenue, Midtown Estate House Plan
939
- 4
- 2
- 2 BayYes
- 2
