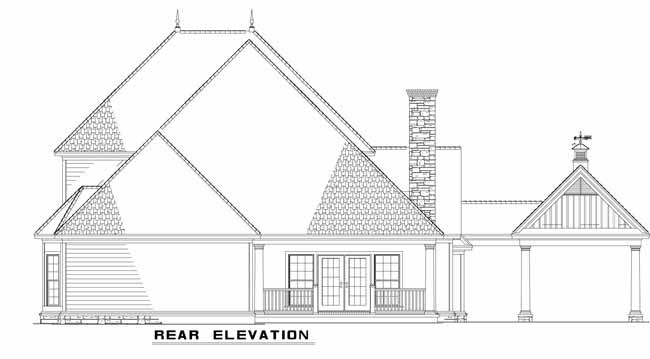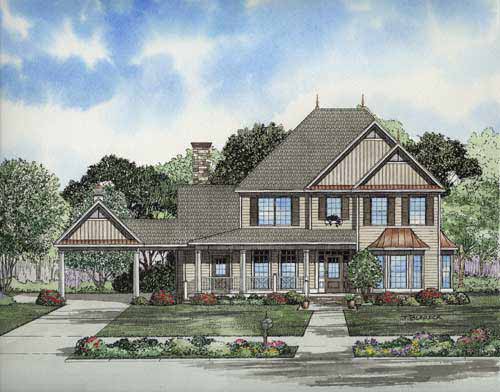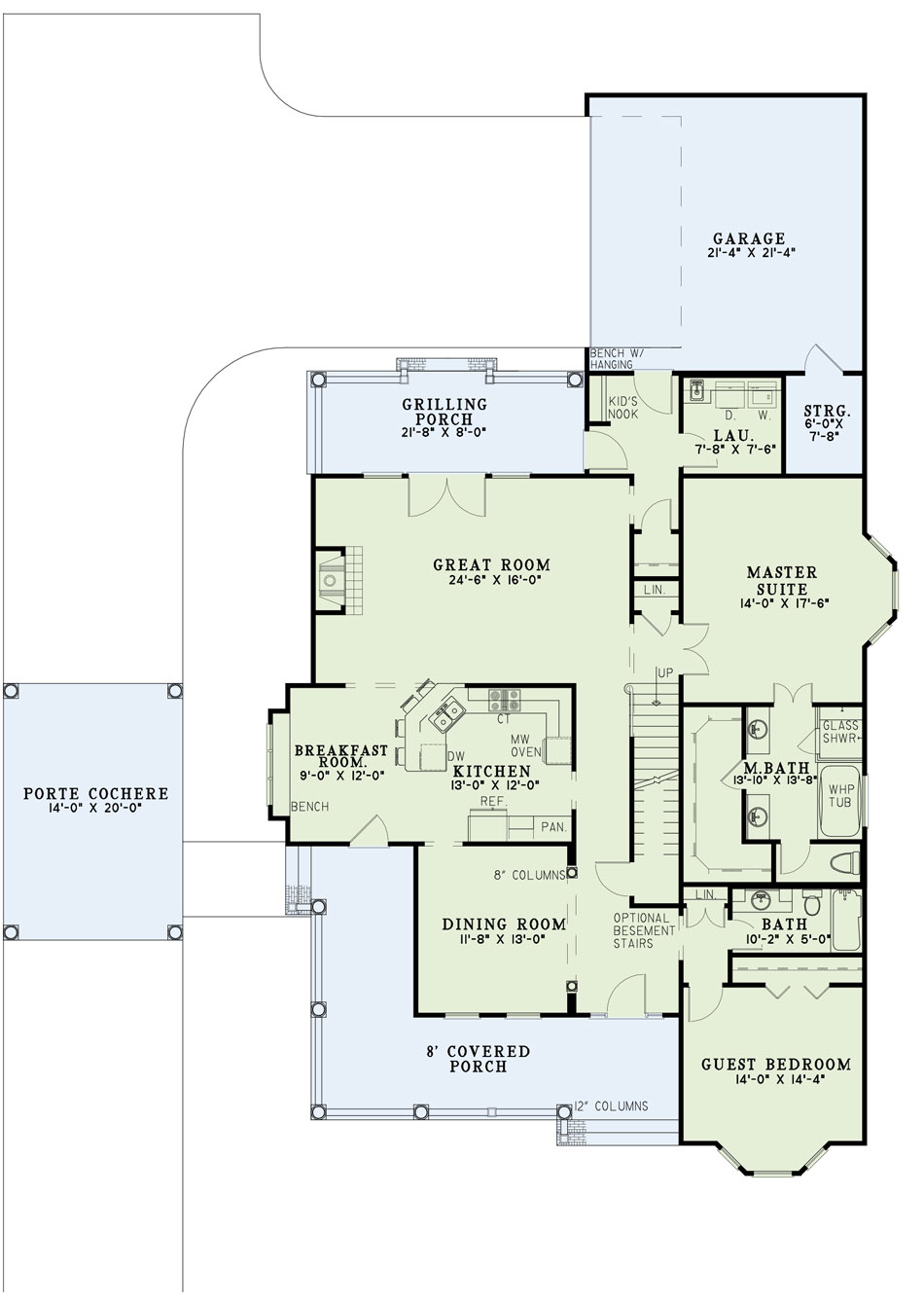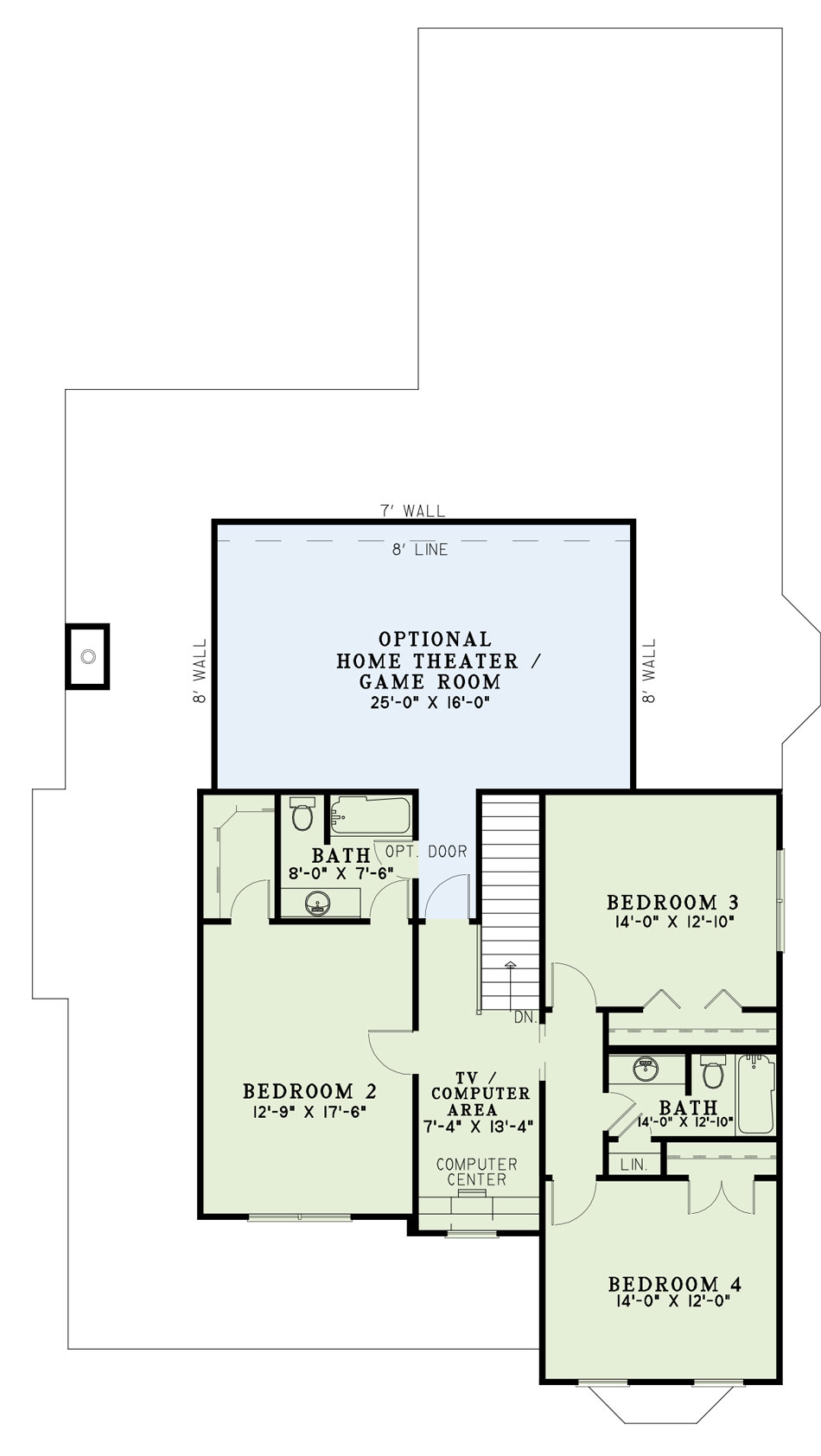House Plan 919 Summer Avenue, Midtown Estate House Plan
Floor plans
House Plan 919 Summer Avenue, Midtown Estate House Plan
PDF: $1,200.00
Plan Details
- Plan Number: NDG 919
- Total Living Space:3063Sq.Ft.
- Bedrooms: 4
- Full Baths: 4
- Half Baths: N/A
- Garage: 2 Bay Yes
- Garage Type: Side Load
- Carport: Yes
- Carport Type: Porte Cochere
- Stories: 2
- Width Ft.: 69
- Width In.: 8
- Depth Ft.: 84
- Depth In.: 4
Description
House Plan 919 – Summer Avenue: Timeless Beauty Meets Everyday Function
This graceful design exudes charm with its welcoming porch front and thoughtfully arranged interior. Spanning a generous 3,063 sq ft across two stories, this plan strikes a perfect balance for large or growing families.
What Makes This Plan Stand Out
-
Family-Focused Layout: A spacious great room seamlessly connects to the kitchen and breakfast area, anchored by a cozy window seat and an efficient breakfast bar—creating an ideal hub for everyday living and gatherings.
-
Welcoming Ground Floor Suite: The main level includes both the primary suite and an additional bedroom—offering accessibility and comfort for multi-generational living or guest accommodations.
-
Entertainment-Ready Upstairs: The second floor is designed for fun and flexibility, featuring a home theatre/game room plus three more bedrooms—perfect for kids, teens, or second-story solitude.
Plan Highlights in a Snapshot
-
Total Living Area: 3,063 sq ft (approx.)
-
Bedrooms: 5 (including two on the main floor)
-
Bathrooms: 4 full bathrooms
-
Floors: 2
-
Style: Traditional with timeless curb appeal and functional flow
-
Ideal For: Families who need flexible space, value privacy, and love to entertain
House Plan 919 – Summer Avenue delivers an elegant exterior matched by an interior layout that supports every stage of family life—from daily routines to memorable gatherings. Ready to bring this into your design vision?
Specifications
- Total Living Space:3063Sq.Ft.
- Main Floor: 2067 Sq.Ft
- Upper Floor (Sq.Ft.): 996 Sq.Ft.
- Lower Floor (Sq.Ft.): N/A
- Bonus Room (Sq.Ft.): 446 Sq.Ft.
- Porch (Sq.Ft.): 564 Sq.Ft.
- Garage (Sq.Ft.): 807 Sq.Ft.
- Total Square Feet: 4880 Sq.Ft.
- Customizable: Yes
- Wall Construction: 2x4
- Vaulted Ceiling Height: No
- Main Ceiling Height: 9
- Upper Ceiling Height: 8
- Lower Ceiling Height: N/A
- Roof Type: Shingle
- Main Roof Pitch: 12:12
- Porch Roof Pitch: N/A
- Roof Framing Description: Stick
- Designed Roof Load: 45lbs
- Ridge Height (Ft.): 33
- Ridge Height (In.): 0
- Insulation Exterior: R13
- Insulation Floor Minimum: R19
- Insulation Ceiling Minimum: R30
- Lower Bonus Space (Sq.Ft.): N/A
Plan Collections
Features
- Bonus/Game and Media Room
- Covered Front Porch
- Covered Rear Porch
- Formal Dining Room
- Game Room
- Great Room
- Grilling Porch
- Home Theater
- In-Law Suite Private Guest
- Main Floor Master
- Mudroom
- Nook/Breakfast Area
- Open Floor Plan House Plans
- Peninsula/Eating Bar
- Porte-Cochere
- Split Bedroom Design
- Walk-in Closet
- Wrap-Around Porch
Customize This Plan
Need to make changes? We will get you a free price quote!
Modify This Plan
Property Attachments
Plan Package
Related Plans
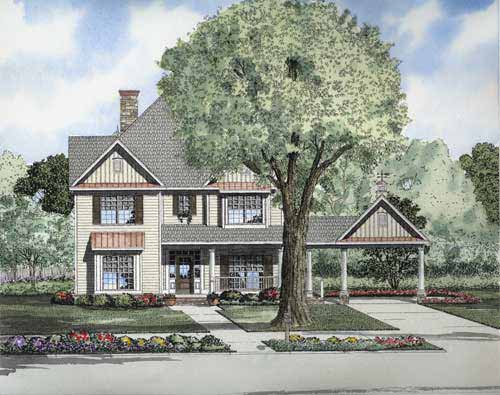
House Plan 920 Summer Avenue, Midtown Estate House Plan
920
- 5
- 3
- 2 BayYes
- 2

House Plan 921 Summer Avenue, Midtown Estate House Plan
921
- 4
- 3
- 2 BayYes
- 2
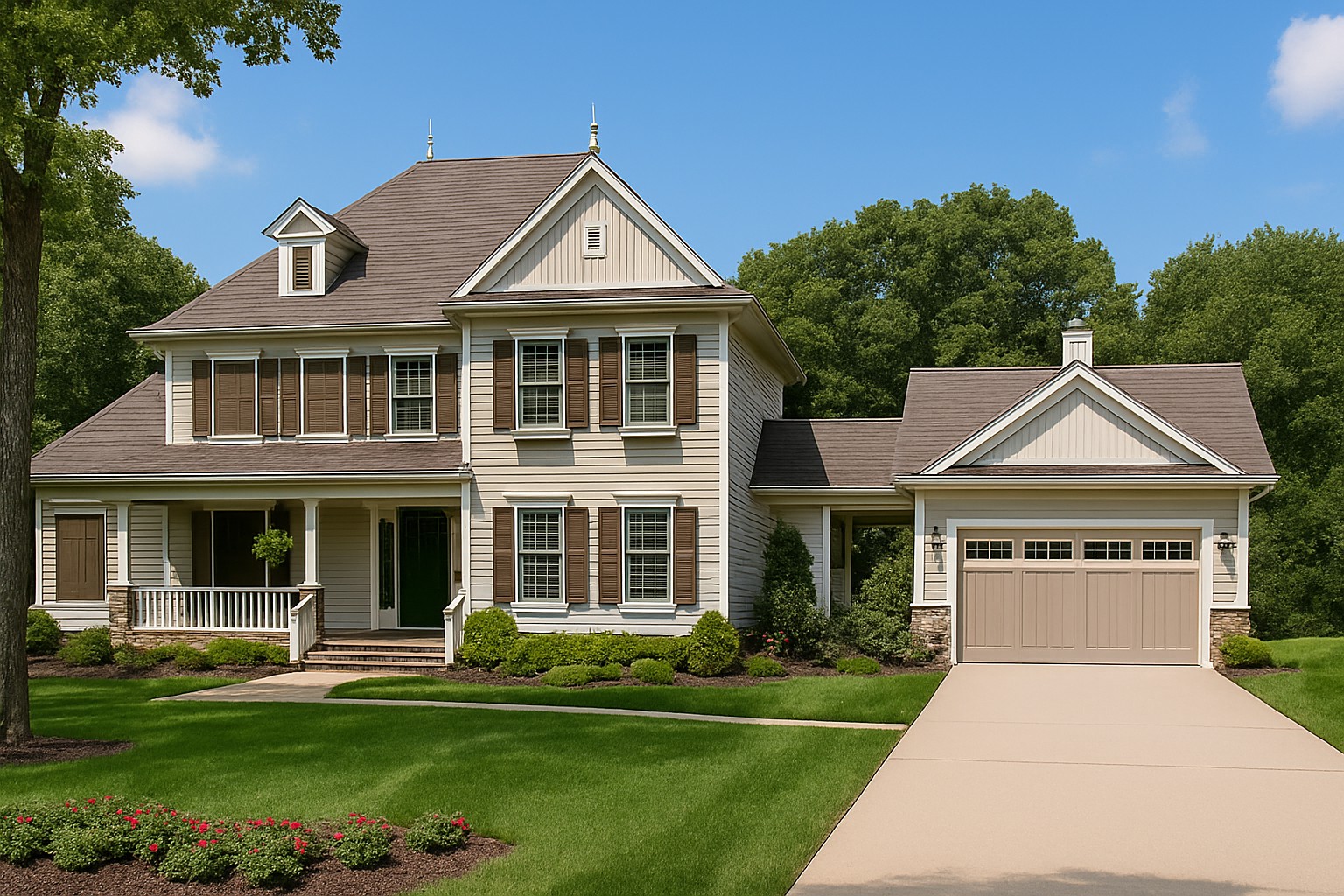
House Plan 922 Summer Avenue, Midtown Estate House Plan
922
- 4
- 3
- 2 BayYes
- 2

House Plan 939 Summer Avenue, Midtown Estate House Plan
939
- 4
- 2
- 2 BayYes
- 2
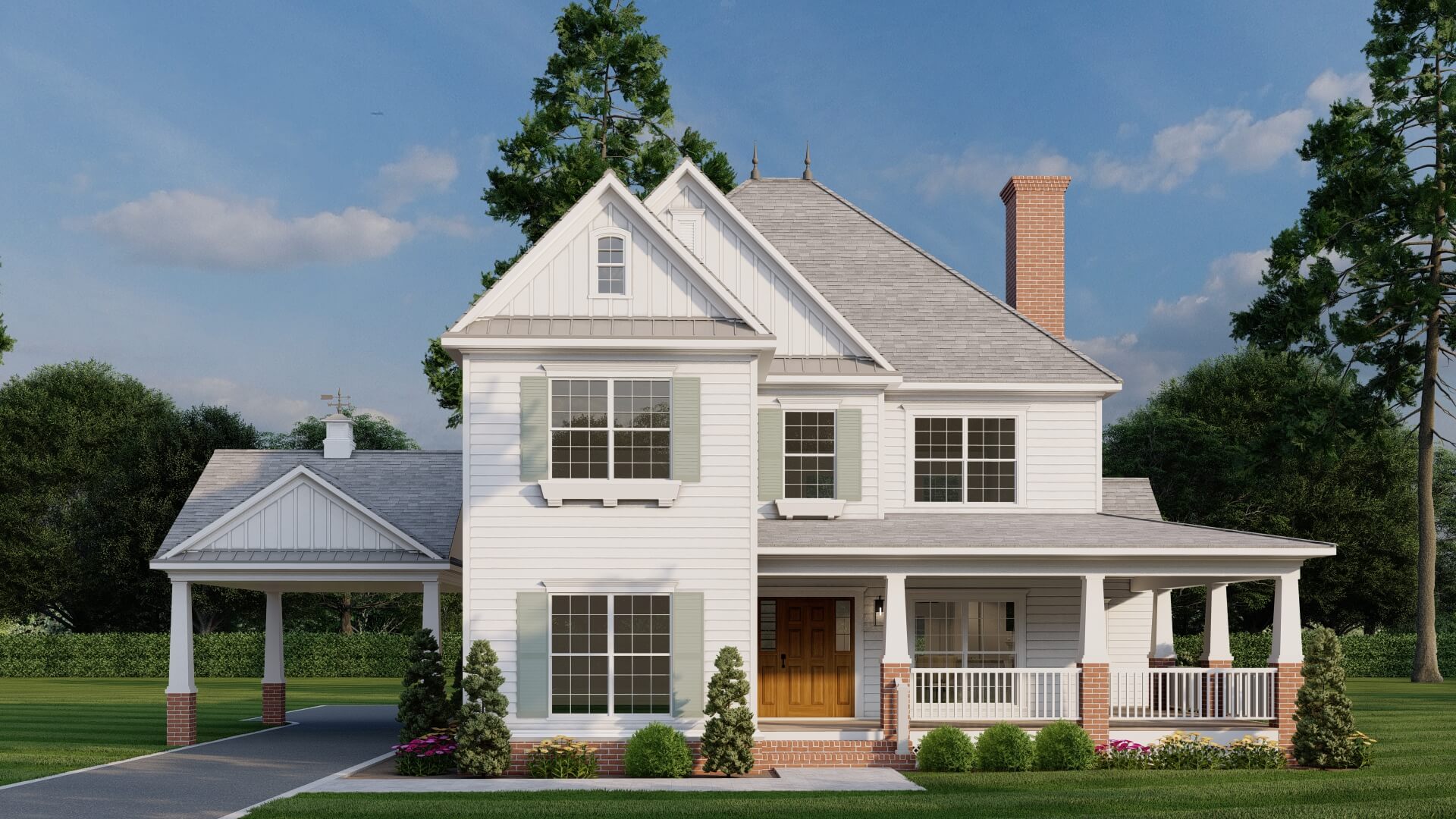
House Plan 918 Summer Avenue, Midtown Estate House Plan
918
- 5
- 3
- 2 BayYes
- 2

House Plan 920 Summer Avenue, Midtown Estate House Plan
920
- 5
- 3
- 2 BayYes
- 2

House Plan 921 Summer Avenue, Midtown Estate House Plan
921
- 4
- 3
- 2 BayYes
- 2

House Plan 922 Summer Avenue, Midtown Estate House Plan
922
- 4
- 3
- 2 BayYes
- 2

House Plan 939 Summer Avenue, Midtown Estate House Plan
939
- 4
- 2
- 2 BayYes
- 2

House Plan 918 Summer Avenue, Midtown Estate House Plan
918
- 5
- 3
- 2 BayYes
- 2

House Plan 920 Summer Avenue, Midtown Estate House Plan
920
- 5
- 3
- 2 BayYes
- 2

House Plan 921 Summer Avenue, Midtown Estate House Plan
921
- 4
- 3
- 2 BayYes
- 2

House Plan 922 Summer Avenue, Midtown Estate House Plan
922
- 4
- 3
- 2 BayYes
- 2

House Plan 939 Summer Avenue, Midtown Estate House Plan
939
- 4
- 2
- 2 BayYes
- 2
