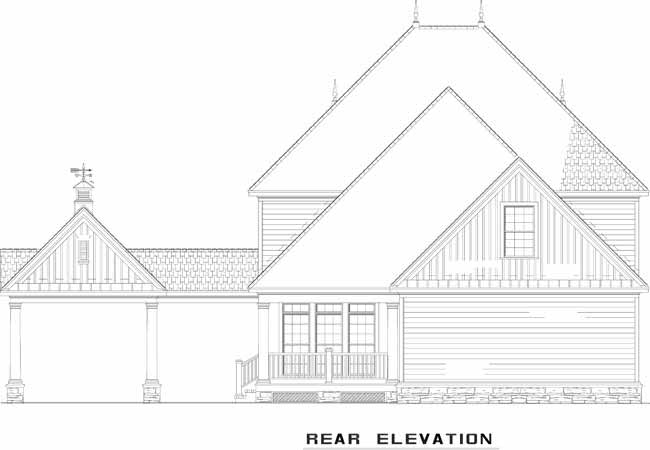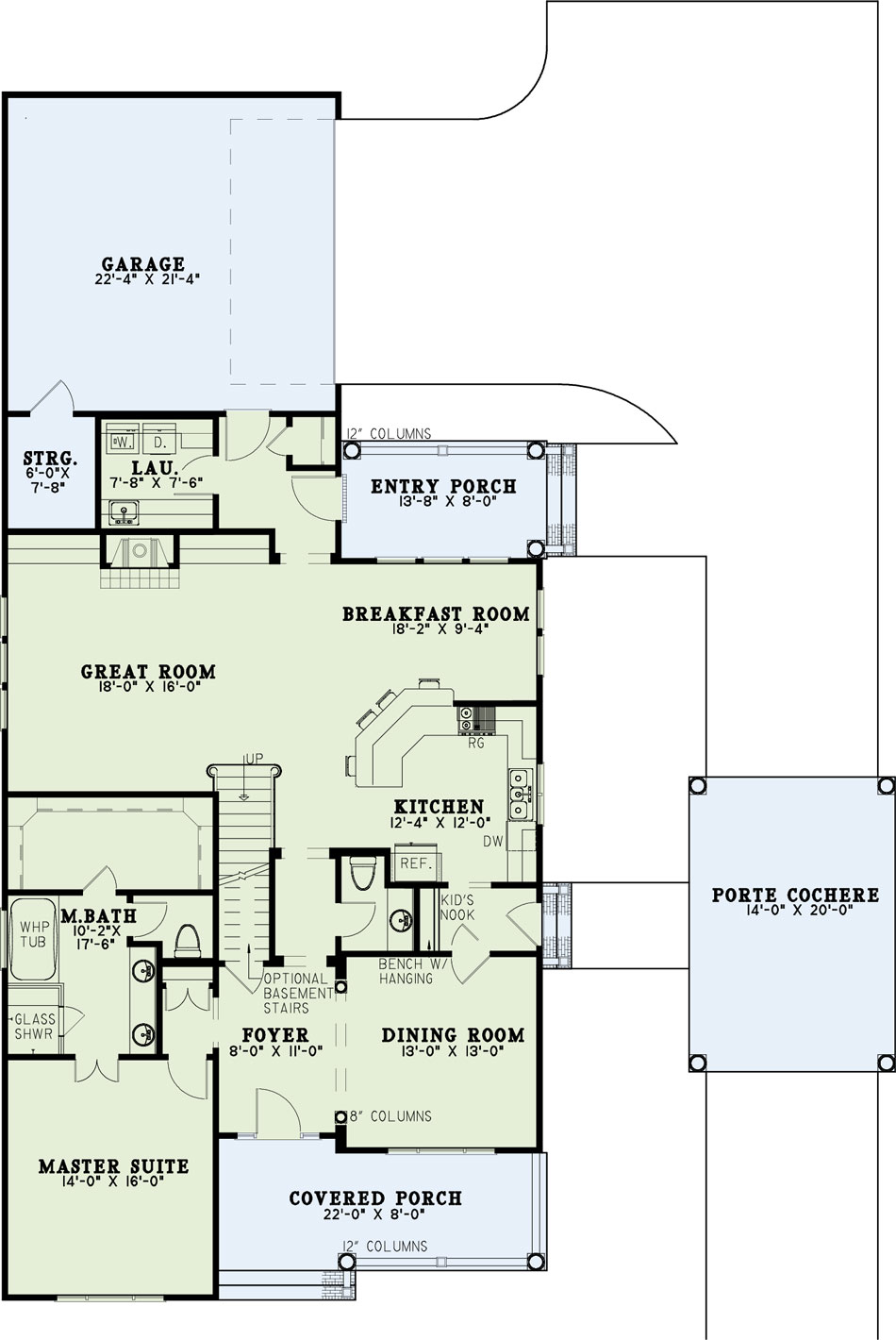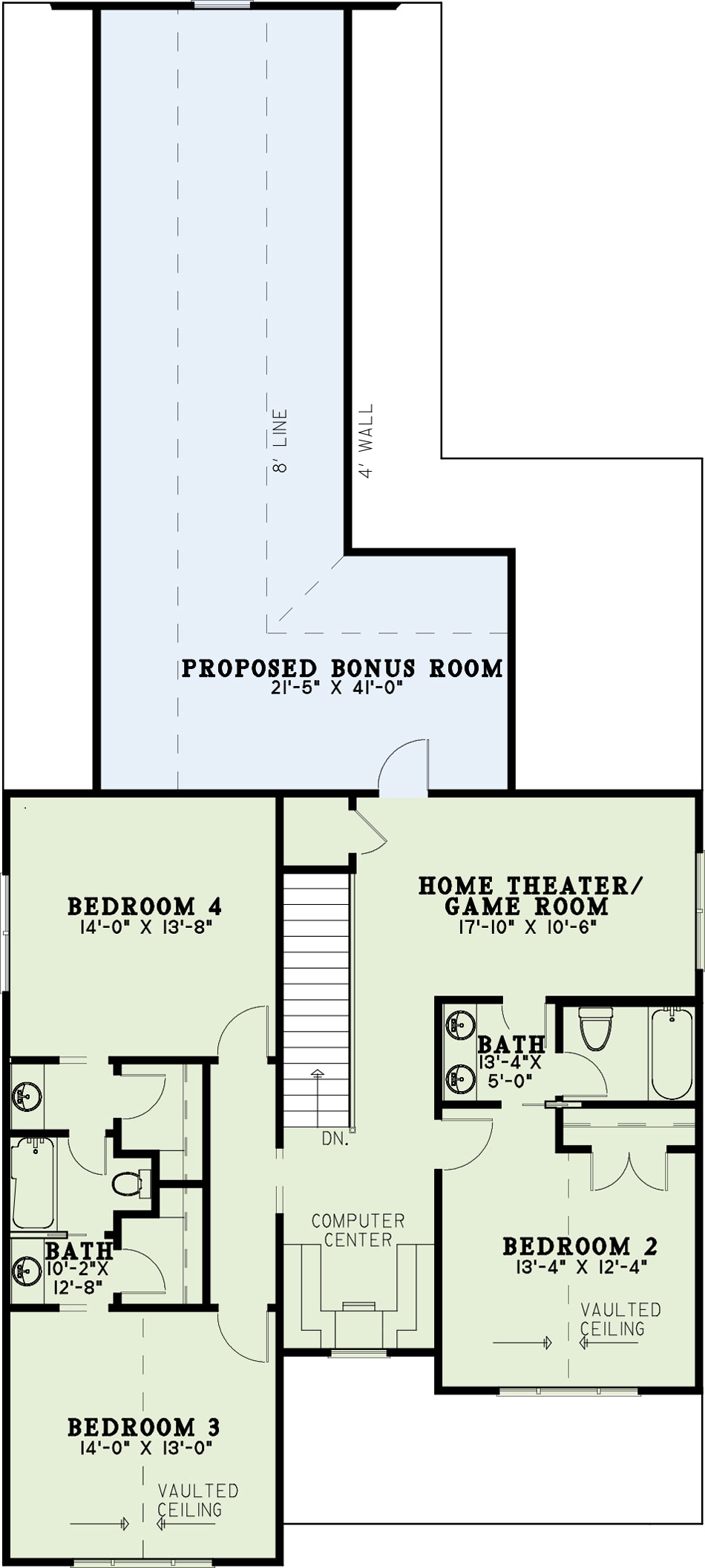House Plan 921 Summer Avenue, Midtown Estate House Plan
Floor plans
House Plan 921 Summer Avenue, Midtown Estate House Plan
PDF: $1,100.00
Plan Details
- Plan Number: NDG 921
- Total Living Space:2990Sq.Ft.
- Bedrooms: 4
- Full Baths: 3
- Half Baths: 1
- Garage: 2 Bay Yes
- Garage Type: Side Load
- Carport: Yes
- Carport Type: Porte Cochere
- Stories: 2
- Width Ft.: 60
- Width In.: 8
- Depth Ft.: 82
- Depth In.: N/A
Description
House Plan 921 – Summer Avenue: Elegant Living Tailored for Family & Entertaining
Discover a graceful two-story home blending classic charm with modern functionality. With approximately 2,990 sq ft of living space, this plan includes a luxurious main-level master suite, a spacious kitchen and breakfast area, and dedicated zones for family and guests.
Plan Highlights
-
Main-Level Master Suite: Enjoy peace and privacy with a luxurious retreat located on the first floor—ideal for accessibility and comfort.
-
Open Kitchen & Breakfast Room: Designed for both everyday living and large gatherings, this space flows naturally into shared areas.
-
Upper-Level Bonus Spaces: Upstairs, three additional bedrooms offer comfortable accommodations, while a generous bonus room and a dedicated home theater/game room provide ultimate flexibility and entertainment potential.
-
Convenient Garage Access: A porte-cochère leads to a side-load garage at the rear, blending practicality with curbside elegance.
-
Optional Basement Layout: Adapt the plan to your lot and lifestyle with the available basement foundation, adding space and versatility.
Quick Overview
Spanning roughly 2,990 sq ft, House Plan 921 offers a two-story layout with a main-floor master suite and an upper level featuring three bedrooms, a bonus room, and a home theater/game area. A side-load two-bay garage is accessed through an adjoining porte-cochère, and to maximize build potential, a basement foundation is also available.
House Plan 921 – Summer Avenue blends luxurious comfort with family-focused flexibility—designed to grow with you and entertain at every turn.
Specifications
- Total Living Space:2990Sq.Ft.
- Main Floor: 1796 Sq.Ft
- Upper Floor (Sq.Ft.): 1194 Sq.Ft.
- Lower Floor (Sq.Ft.): N/A
- Bonus Room (Sq.Ft.): 667 Sq.Ft.
- Porch (Sq.Ft.): 351 Sq.Ft.
- Garage (Sq.Ft.): 829 Sq.Ft.
- Total Square Feet: 4837 Sq.Ft.
- Customizable: Yes
- Wall Construction: 2x4
- Vaulted Ceiling Height: Yes
- Main Ceiling Height: 9
- Upper Ceiling Height: 8
- Lower Ceiling Height: N/A
- Roof Type: Shingle
- Main Roof Pitch: 12:12
- Porch Roof Pitch: N/A
- Roof Framing Description: Stick
- Designed Roof Load: 45lbs
- Ridge Height (Ft.): 34
- Ridge Height (In.): 10
- Insulation Exterior: R13
- Insulation Floor Minimum: R19
- Insulation Ceiling Minimum: R30
- Lower Bonus Space (Sq.Ft.): N/A
Plan Collections
Features
Customize This Plan
Need to make changes? We will get you a free price quote!
Modify This Plan
Property Attachments
Plan Package
Related Plans
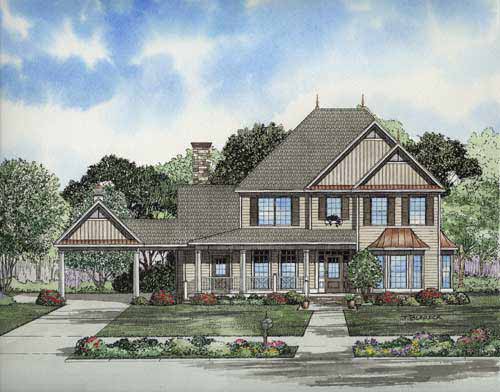
House Plan 919 Summer Avenue, Midtown Estate House Plan
919
- 4
- 4
- 2 BayYes
- 2
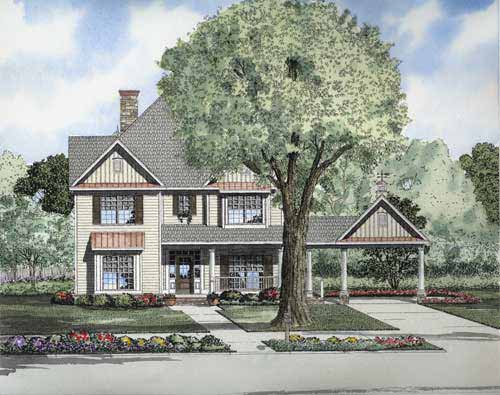
House Plan 920 Summer Avenue, Midtown Estate House Plan
920
- 5
- 3
- 2 BayYes
- 2
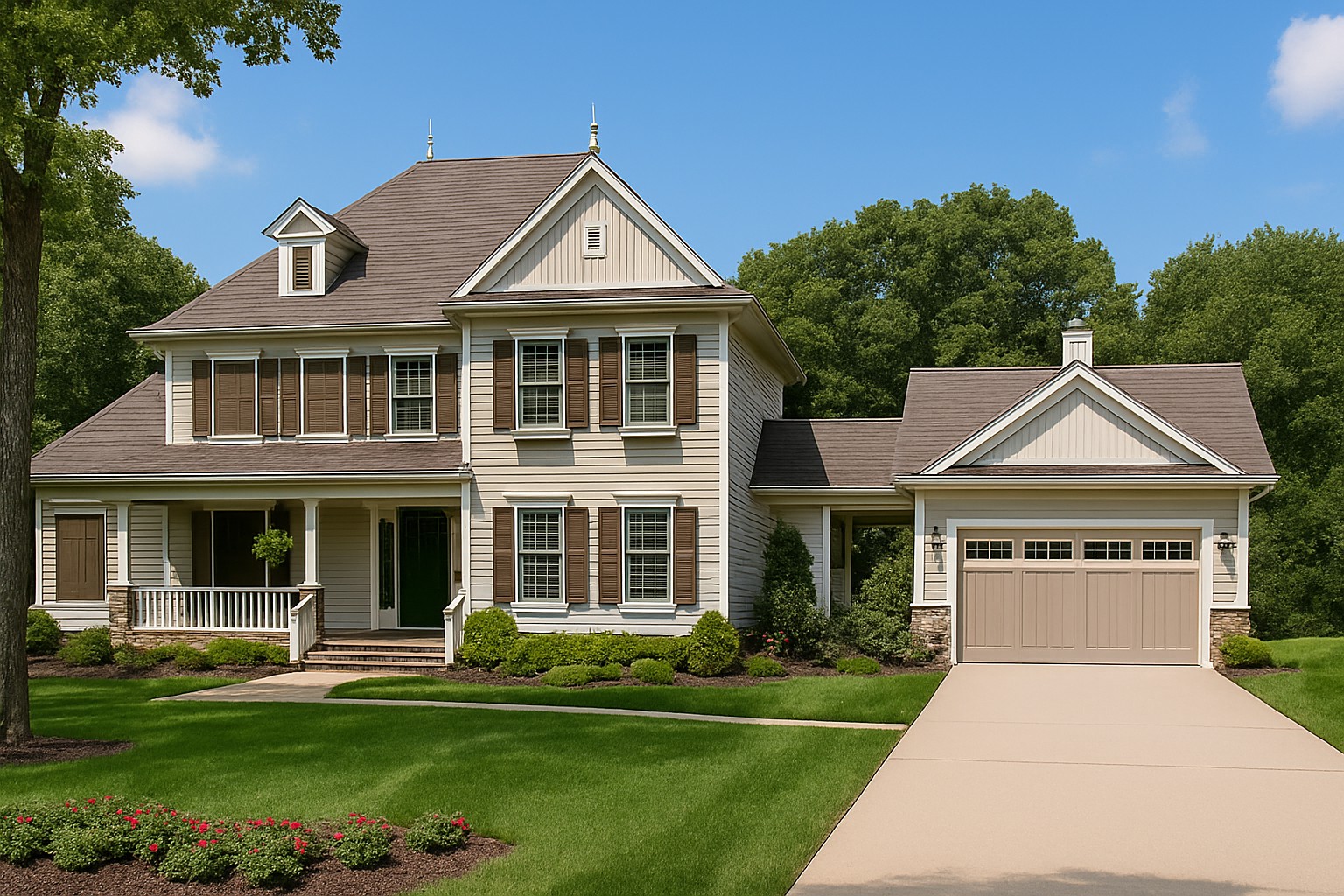
House Plan 922 Summer Avenue, Midtown Estate House Plan
922
- 4
- 3
- 2 BayYes
- 2

House Plan 939 Summer Avenue, Midtown Estate House Plan
939
- 4
- 2
- 2 BayYes
- 2
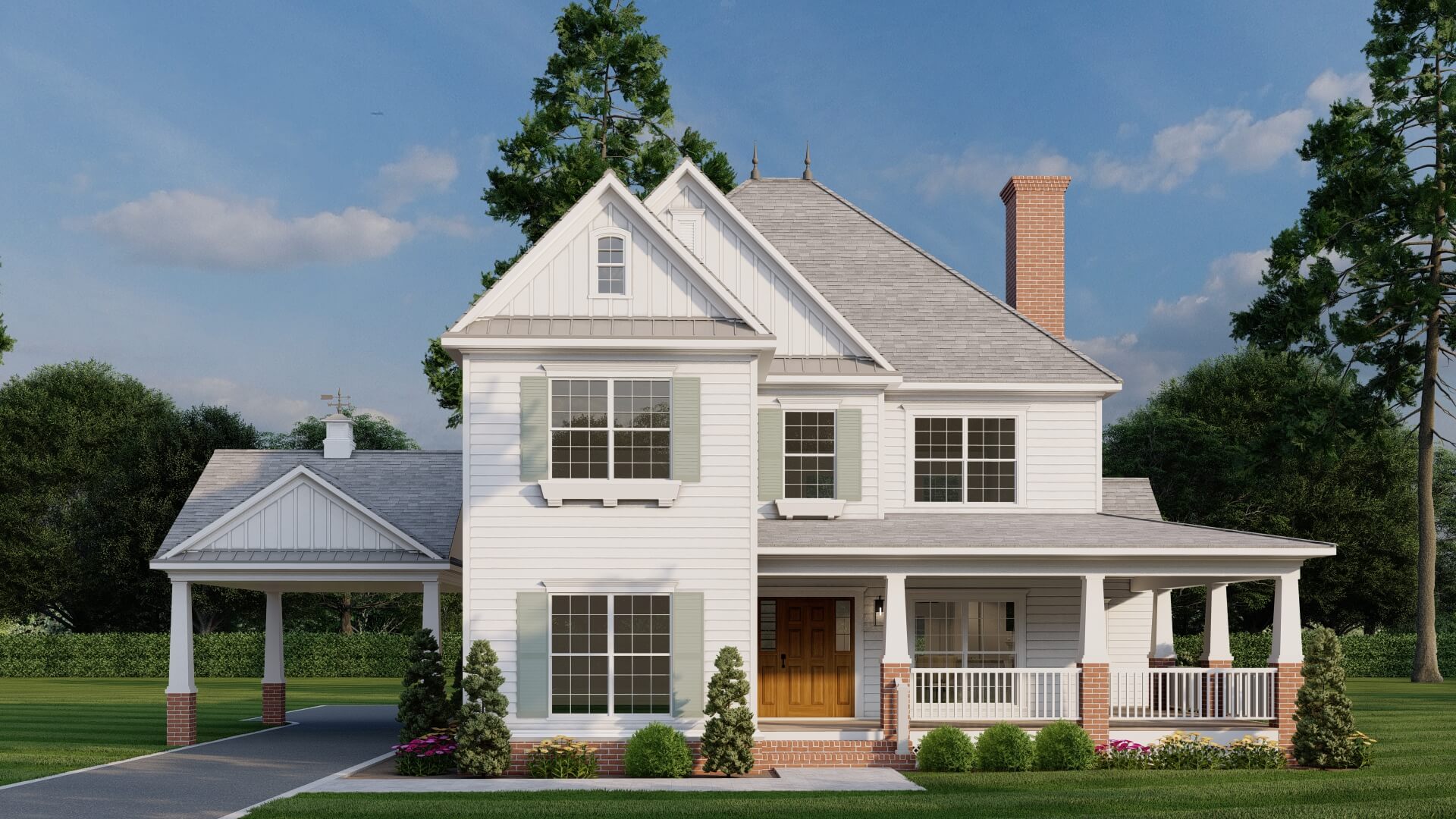
House Plan 918 Summer Avenue, Midtown Estate House Plan
918
- 5
- 3
- 2 BayYes
- 2

House Plan 919 Summer Avenue, Midtown Estate House Plan
919
- 4
- 4
- 2 BayYes
- 2

House Plan 920 Summer Avenue, Midtown Estate House Plan
920
- 5
- 3
- 2 BayYes
- 2

House Plan 922 Summer Avenue, Midtown Estate House Plan
922
- 4
- 3
- 2 BayYes
- 2

House Plan 939 Summer Avenue, Midtown Estate House Plan
939
- 4
- 2
- 2 BayYes
- 2

House Plan 918 Summer Avenue, Midtown Estate House Plan
918
- 5
- 3
- 2 BayYes
- 2

House Plan 919 Summer Avenue, Midtown Estate House Plan
919
- 4
- 4
- 2 BayYes
- 2

House Plan 920 Summer Avenue, Midtown Estate House Plan
920
- 5
- 3
- 2 BayYes
- 2

House Plan 922 Summer Avenue, Midtown Estate House Plan
922
- 4
- 3
- 2 BayYes
- 2

House Plan 939 Summer Avenue, Midtown Estate House Plan
939
- 4
- 2
- 2 BayYes
- 2
