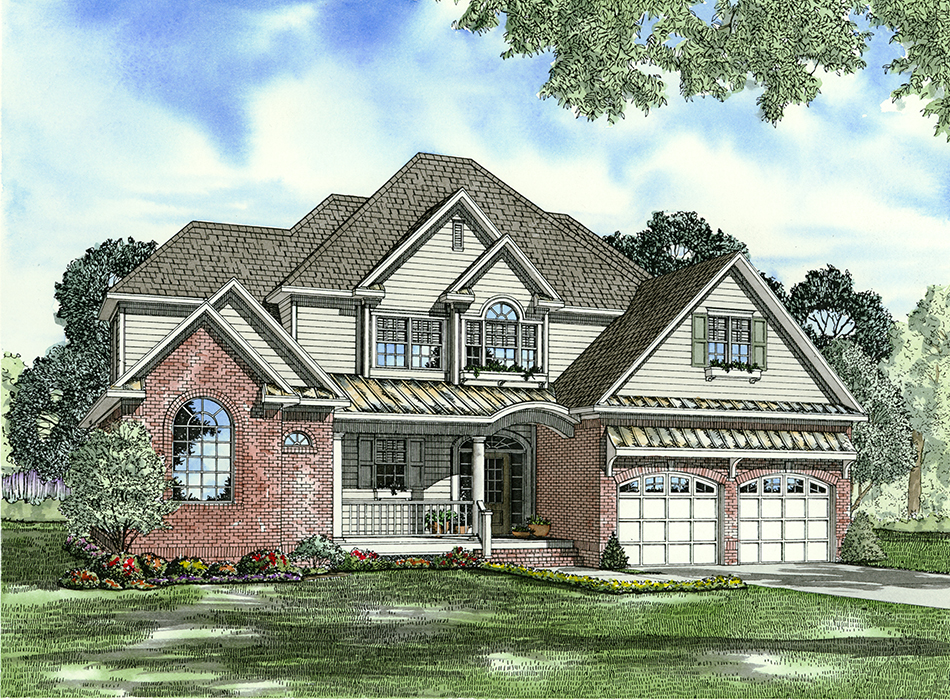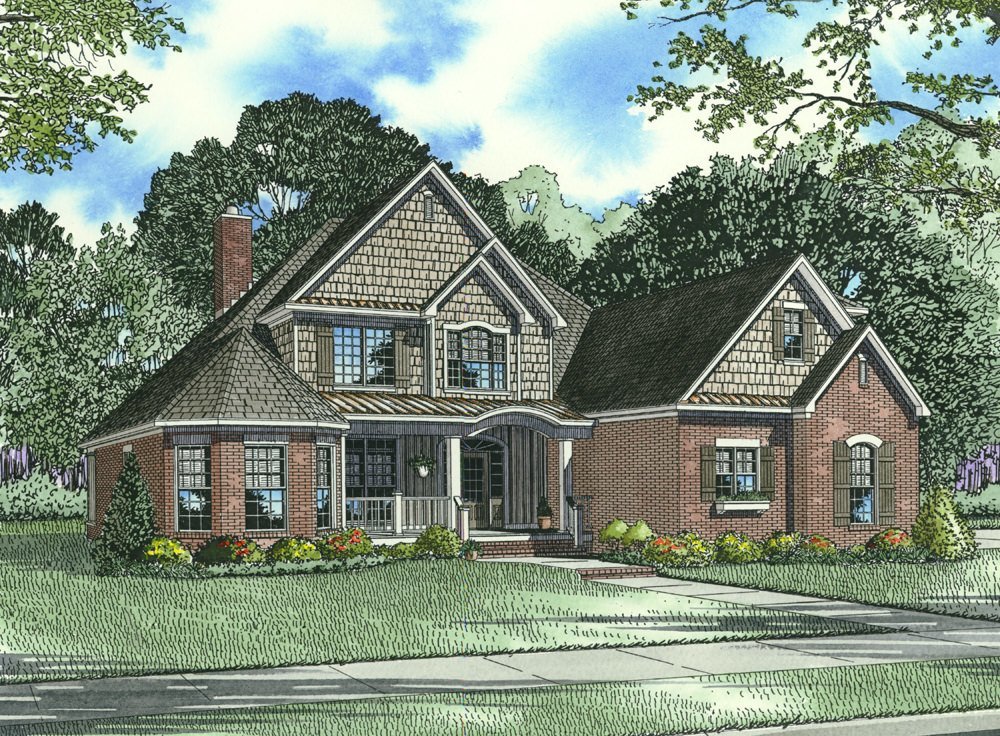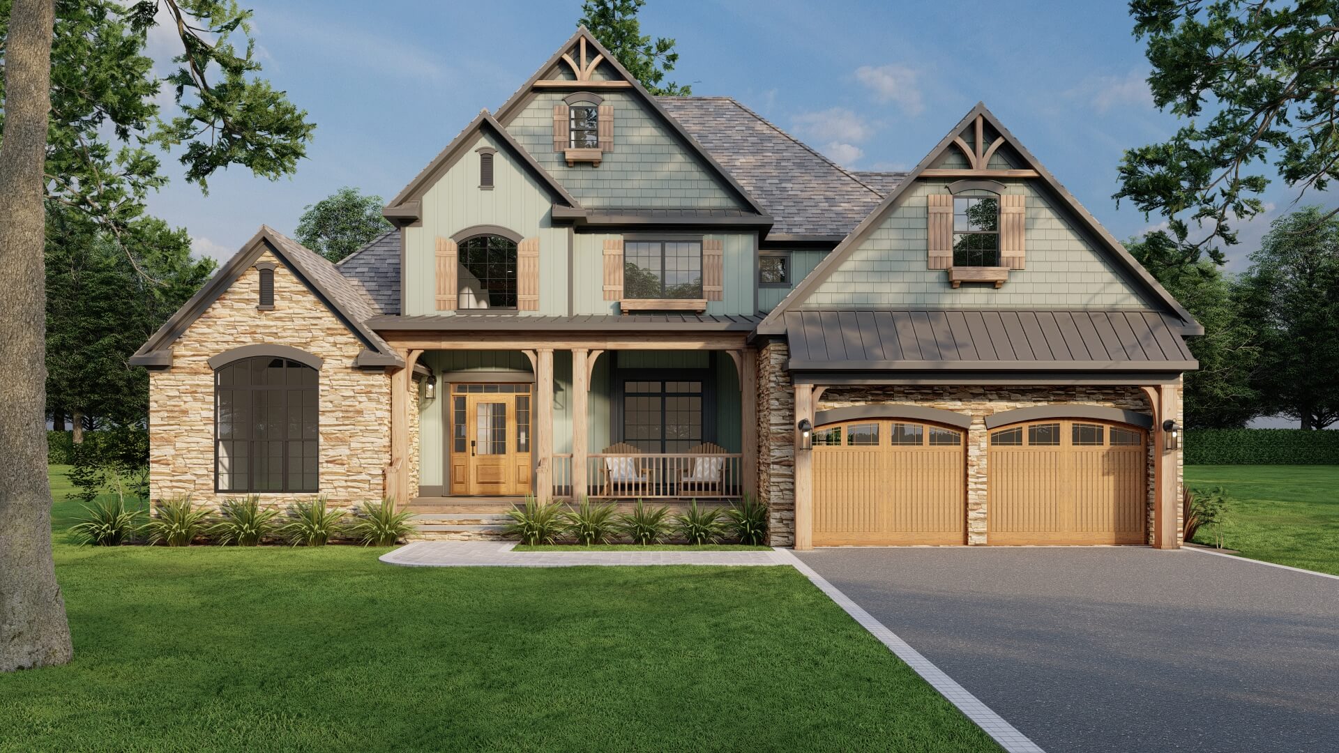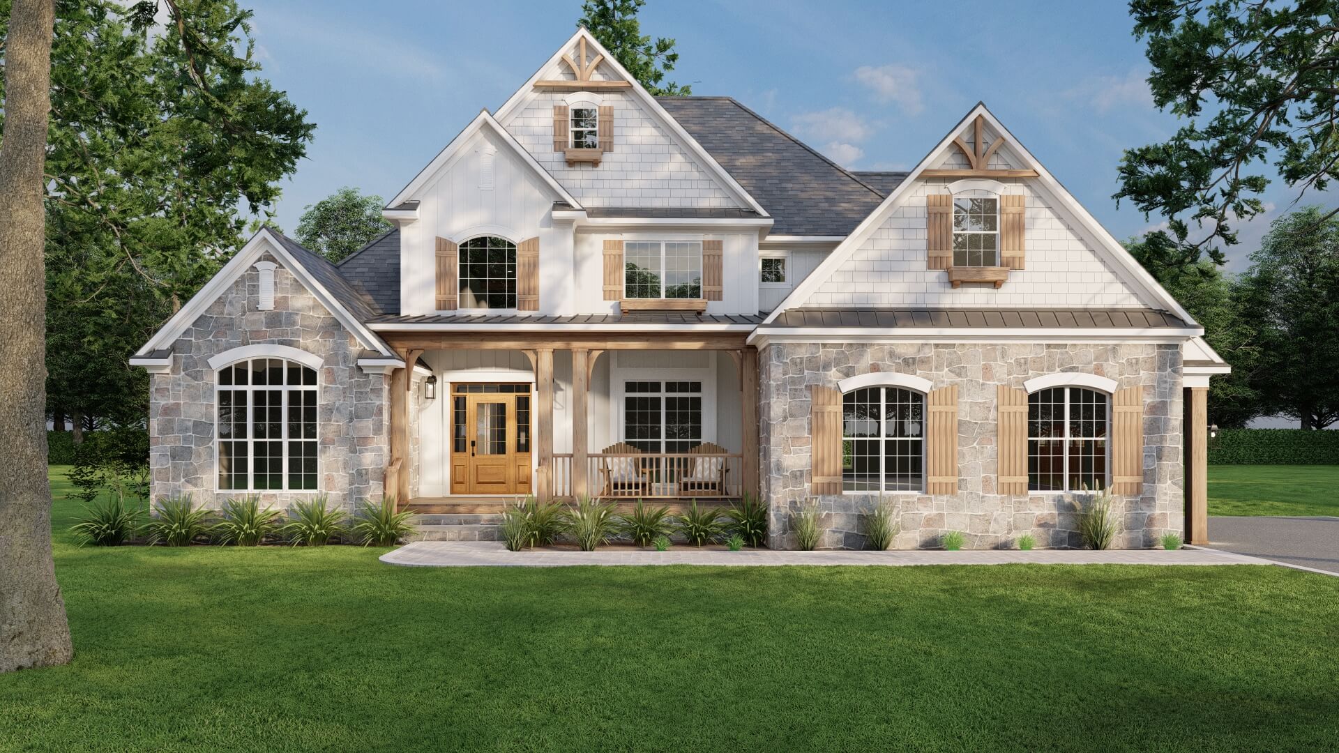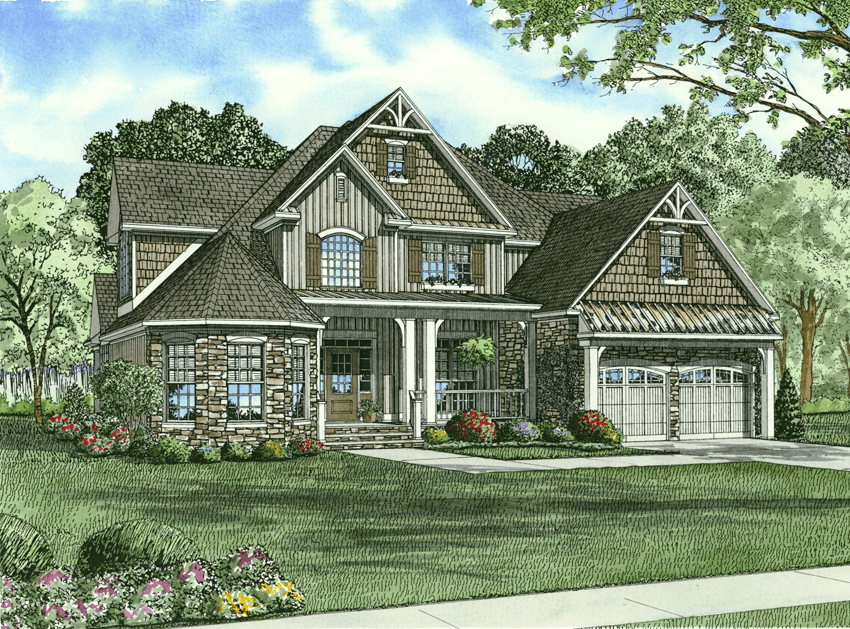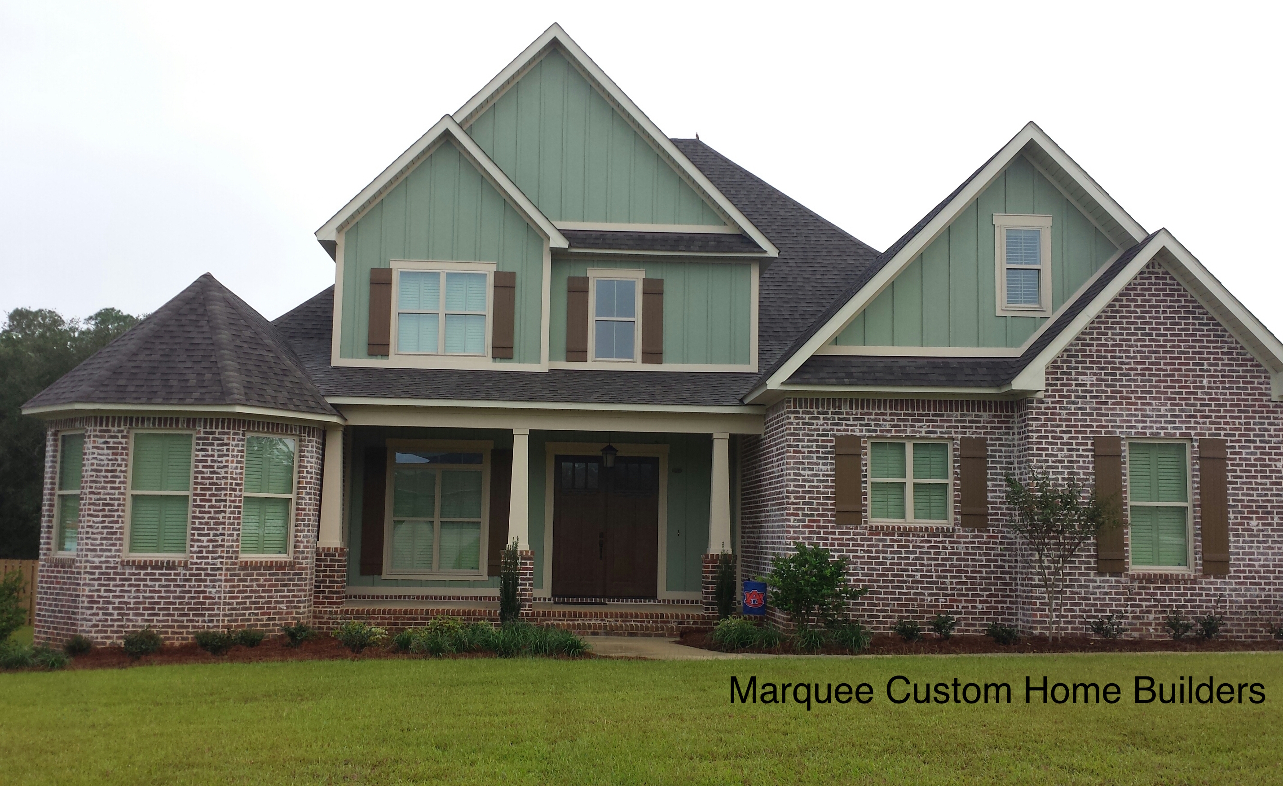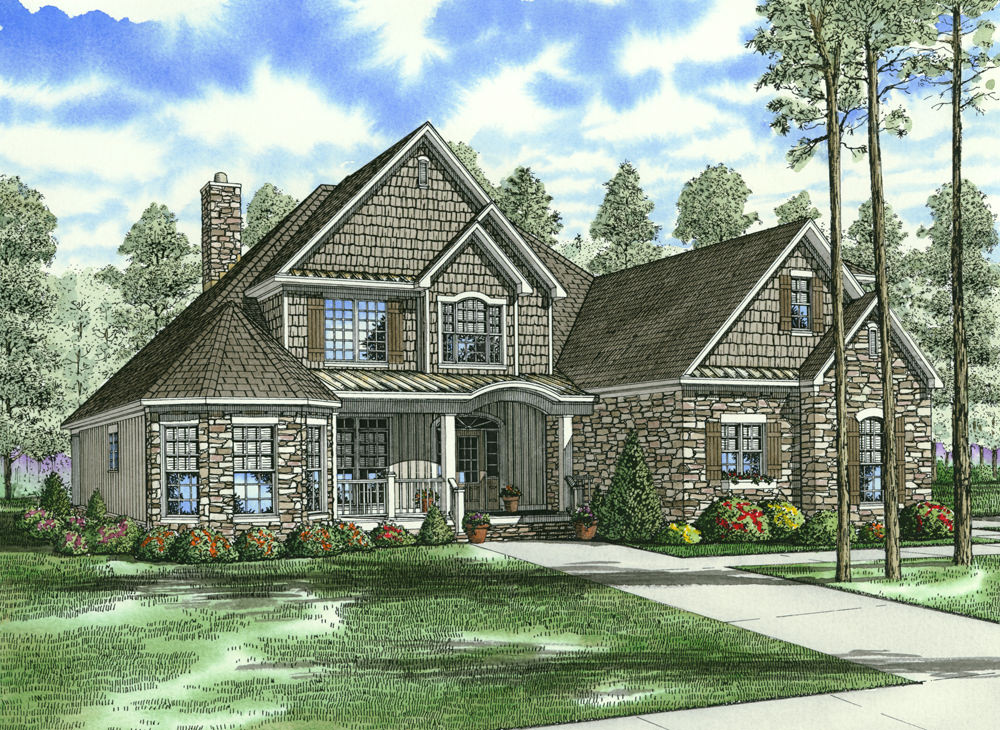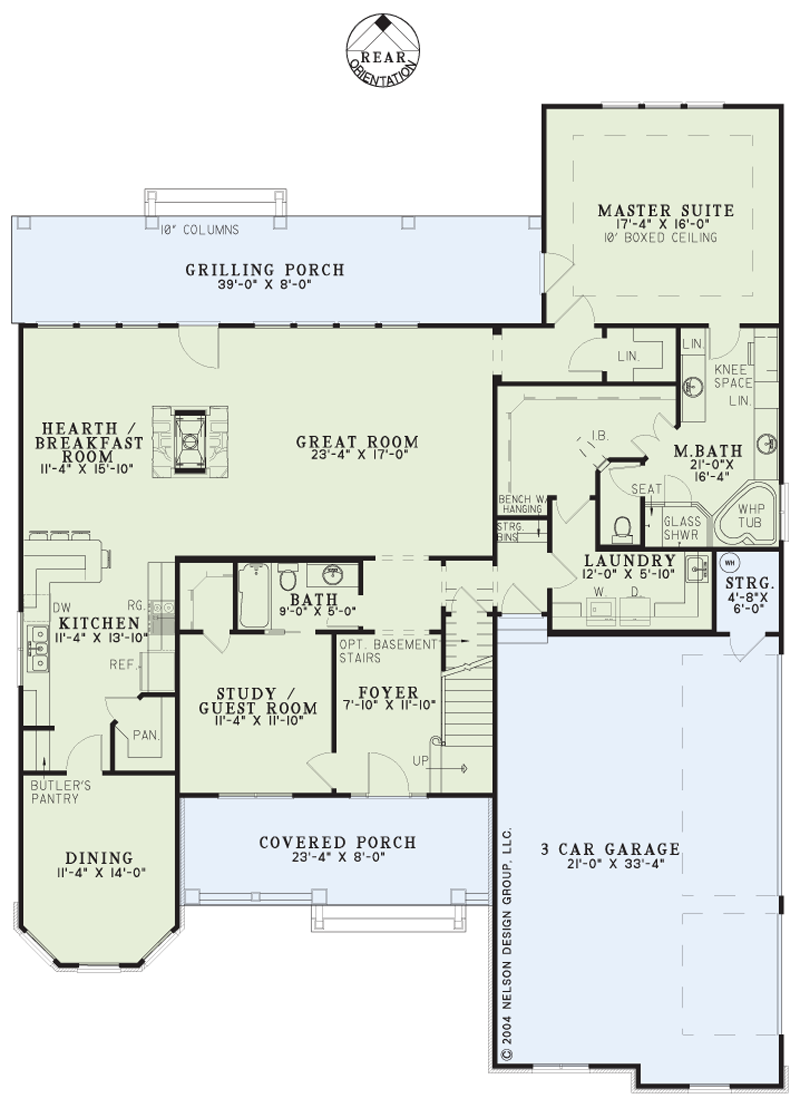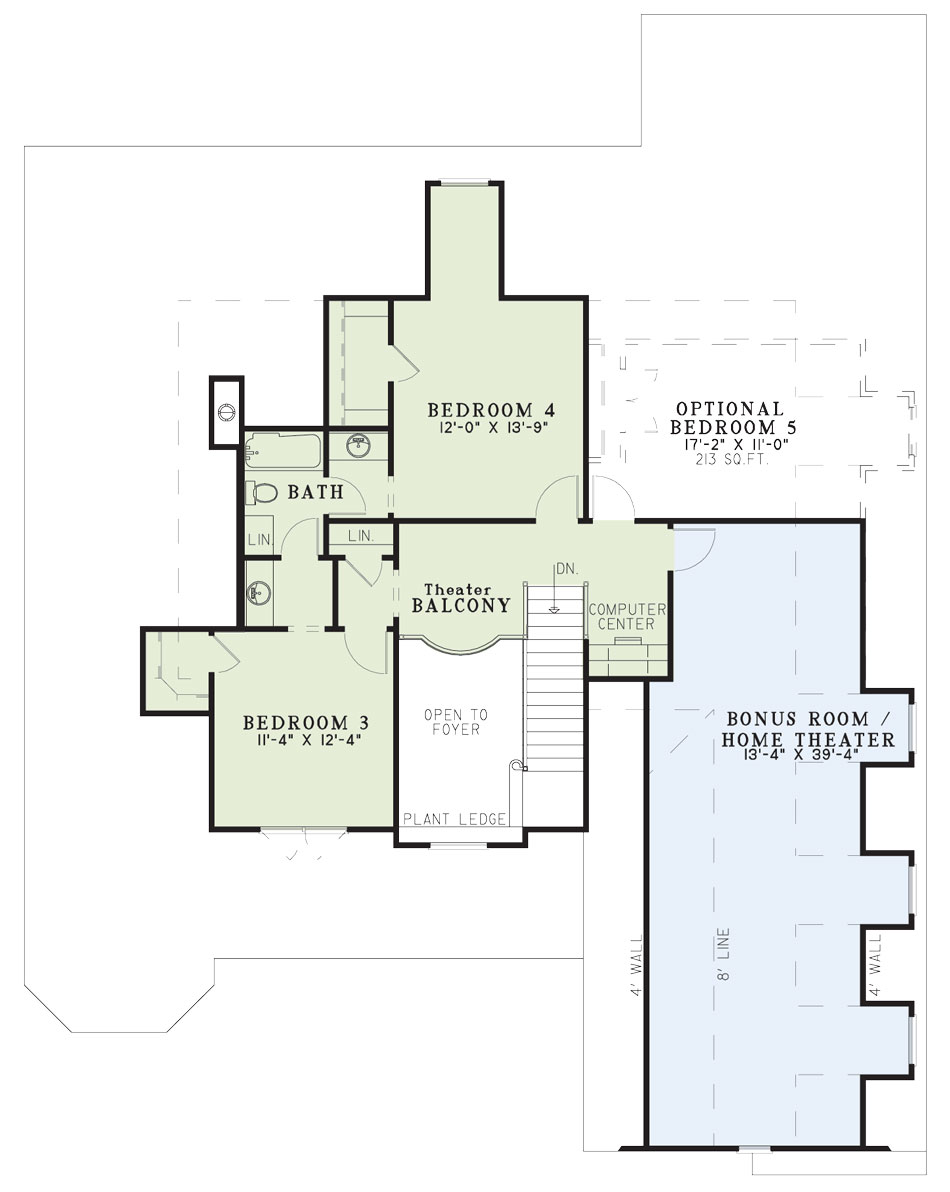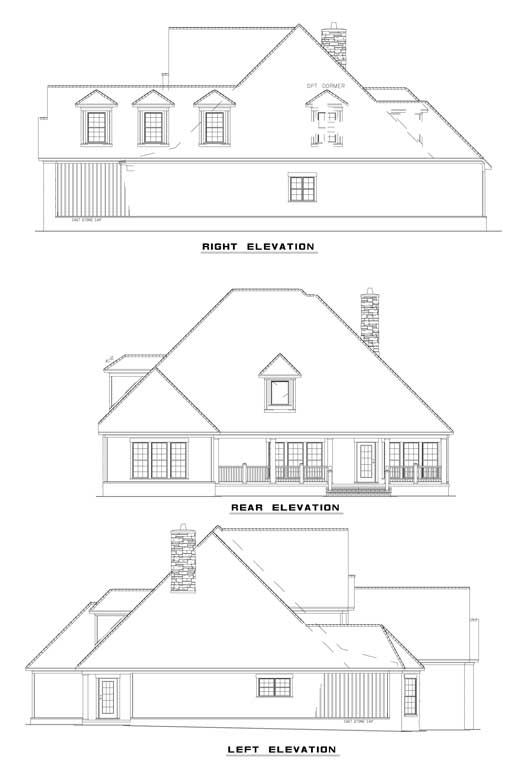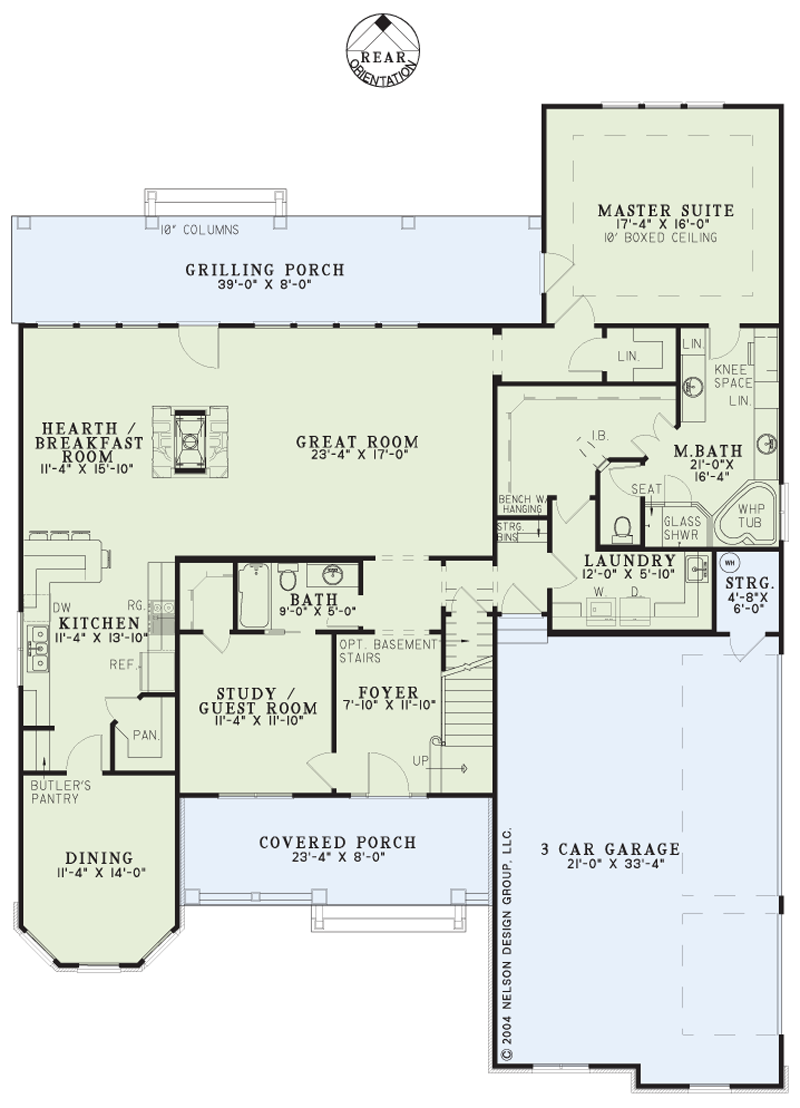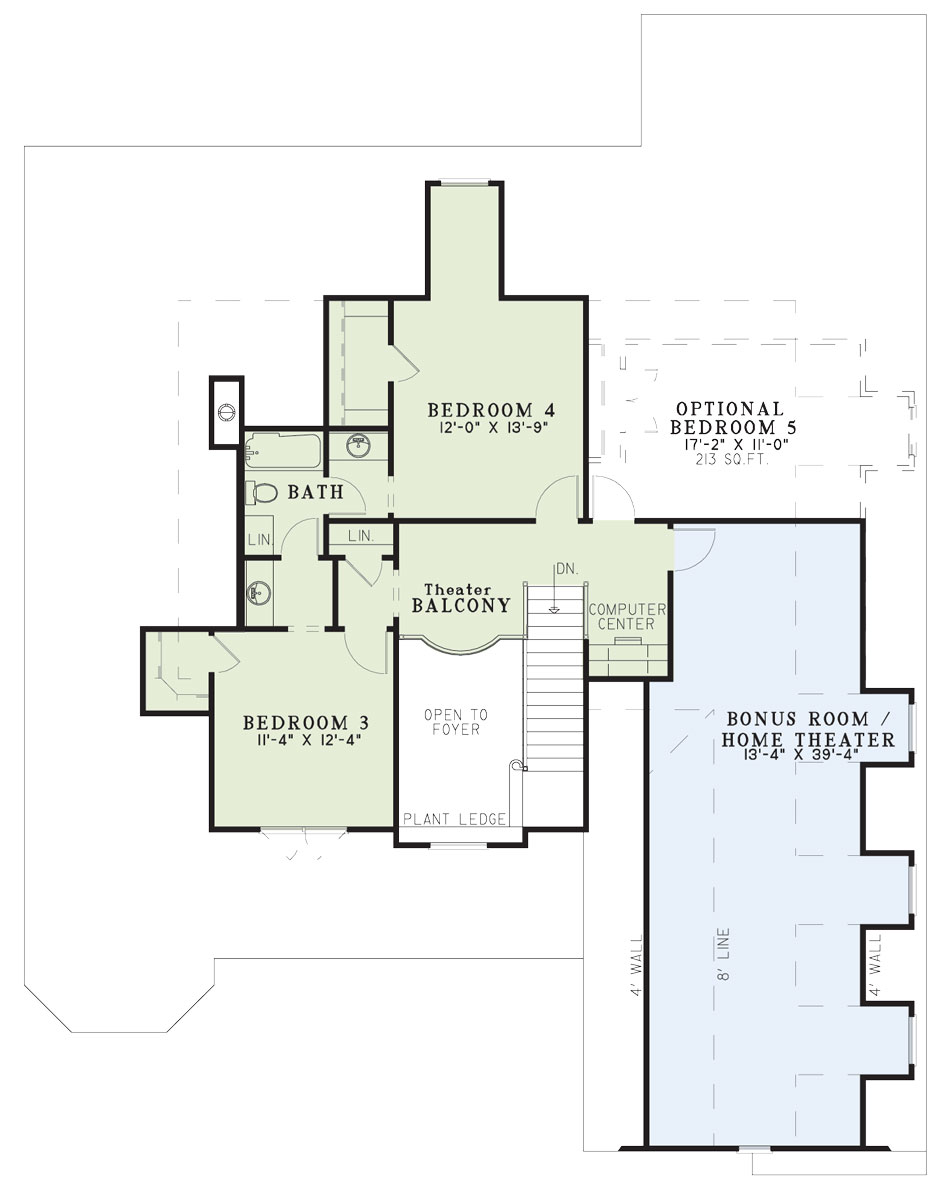House Plan 957 Anna Lane, Heritage House Plan
Floor plans
NDG 957
House Plan 957 Anna Lane, Heritage House Plan
PDF: $1,350.00
Plan Details
- Plan Number: NDG 957
- Total Living Space:2852Sq.Ft.
- Bedrooms: 4
- Full Baths: 3
- Half Baths: N/A
- Garage: 3 Bay Yes
- Garage Type: Side Load
- Carport: N/A
- Carport Type: N/A
- Stories: 1.5
- Width Ft.: 57
- Width In.: N/A
- Depth Ft.: 73
- Depth In.: 4
Description
This craftsman style Nelson Design Group plan has a , unique exterior. Your family and guests alike will love the spacious great room that flows into the breakfast room. The private master bedroom is accompanied with a luxurious master bath – perfect for relaxing after a long day. Enjoy your view from the theater balcony on your way to one of the bedrooms housed on the upper floor. A large bonus room is also available, only adding to the options showcased in this wonderful design.
Specifications
- Total Living Space:2852Sq.Ft.
- Main Floor: 2158 Sq.Ft
- Upper Floor (Sq.Ft.): 694 Sq.Ft.
- Lower Floor (Sq.Ft.): N/A
- Bonus Room (Sq.Ft.): 587 Sq.Ft.
- Porch (Sq.Ft.): 501 Sq.Ft.
- Garage (Sq.Ft.): 746 Sq.Ft.
- Total Square Feet: 4686 Sq.Ft.
- Customizable: Yes
- Wall Construction: 2x4
- Vaulted Ceiling Height: No
- Main Ceiling Height: 9
- Upper Ceiling Height: 8
- Lower Ceiling Height: N/A
- Roof Type: Shingle
- Main Roof Pitch: 12:12
- Porch Roof Pitch: N/A
- Roof Framing Description: Stick
- Designed Roof Load: 45lbs
- Ridge Height (Ft.): 32
- Ridge Height (In.): 4
- Insulation Exterior: R13
- Insulation Floor Minimum: R19
- Insulation Ceiling Minimum: R30
- Lower Bonus Space (Sq.Ft.): N/A
Plan Collections
Features
- Arched Entry
- Balcony
- Bonus Room Over Garage
- Butler's Pantry
- Covered Front Porch
- Covered Rear Porch
- Formal Dining Room
- Great Room
- Grilling Porch
- Home Office/Study
- Home Theater
- In-Law Suite Private Guest
- Jack & Jill Bathroom
- Main Floor Master
- Mudroom
- Nook/Breakfast Area
- Open Floor Plan House Plans
- Peninsula/Eating Bar
- Split Bedroom Design
- Walk-in Closet
- Walk-in-Pantry
Customize This Plan
Need to make changes? We will get you a free price quote!
Modify This Plan
Property Attachments
Plan Package
Related Plans
