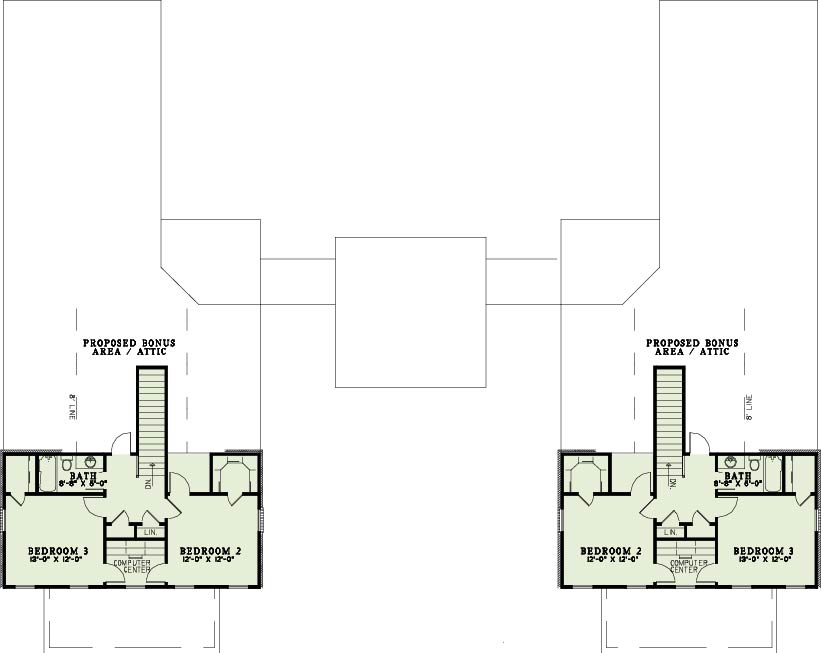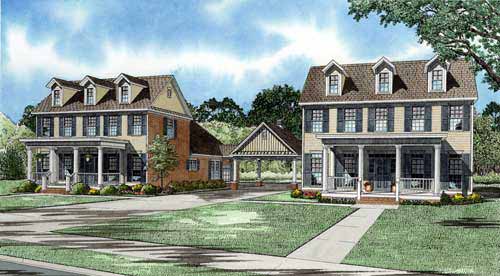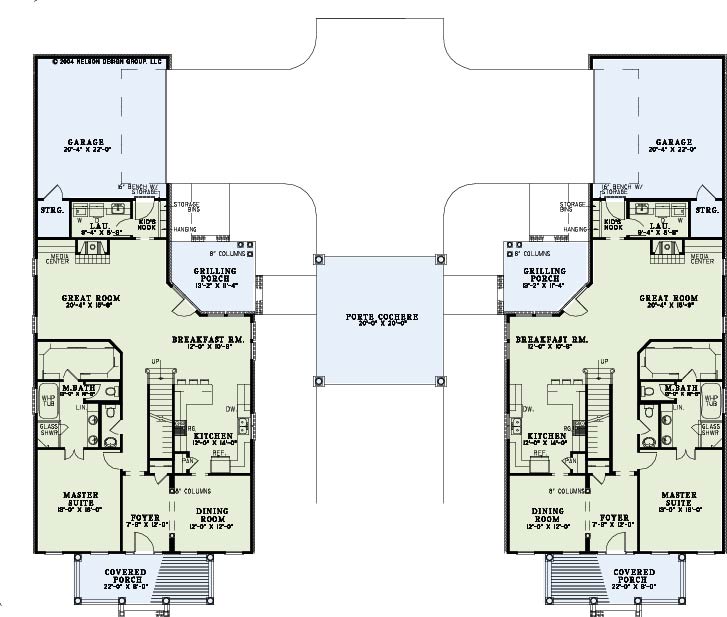House Plan 995 Georgia Avenue, Midtown Place House Plan
Floor plans
House Plan 995 Georgia Avenue, Midtown Place House Plan
PDF: $1,550.00
Plan Details
- Plan Number: NDG 995
- Total Living Space:2221Sq.Ft.
- Bedrooms: 3
- Full Baths: 2
- Half Baths: 1
- Garage: 2 Bay Yes
- Garage Type: Side Load
- Carport: N/A
- Carport Type: N/A
- Stories: 1.5
- Width Ft.: 108
- Width In.: 4
- Depth Ft.: 86
- Depth In.: 2
Description
Discover House Plans – House Plan 995 Georgia Avenue
If you’re searching for house plans that offer elegance, flexibility, and spacious family‑living under one roof, House Plan 995 Georgia Avenue delivers exactly that. This dual‑family home design from the Midtown Place collection combines traditional charm with modern usability, ideal for growing households or multi‑generational living.
From the street, the exterior makes a statement: dormer windows, stately columns, and a covered front porch flanking a porte‑cochere create beautiful curb appeal. Step inside to discover mirrored layouts with open, airy rooms highlighted by nine‑foot ceilings on the main floor — plenty of room to breathe, entertain, and thrive.
Inside each unit, you’ll find well‑planned living spaces: living room, dining, and kitchen areas flow together, encouraging family time and gathering. Private wings for the bedrooms ensure quiet and separation. Thoughtful details—ample closets, a well‑sized master suite, and secondary bedrooms—provide comfort for everyone.
Highlights of this house plan:
-
Dual‑family/multi‑unit layout—two mirrored homes sharing a porte‑cochere
-
Nine‑foot main‑floor ceiling heights for a spacious feel
-
Attractive front porch design with columns and dormers enhancing the style
-
Functional separation of private (bedrooms) and public (living/kitchen) areas for privacy
-
Traditional architectural styling with details that add character
If you want house plans that deliver style and practicality without sacrificing comfort, House Plan 995 Georgia Avenue is a standout. Whether you’re building for more than one family, looking for rental potential, or simply want a home that accommodates changing lifestyles—this design lets you live beautifully today and adapt easily tomorrow.
Specifications
- Total Living Space:2221Sq.Ft.
- Main Floor: 1648 Sq.Ft
- Upper Floor (Sq.Ft.): 573 Sq.Ft.
- Lower Floor (Sq.Ft.): N/A
- Bonus Room (Sq.Ft.): N/A
- Porch (Sq.Ft.): 370 Sq.Ft.
- Garage (Sq.Ft.): 503 Sq.Ft.
- Total Square Feet: 3094 Sq.Ft.
- Customizable: Yes
- Wall Construction: 2x4
- Vaulted Ceiling Height: No
- Main Ceiling Height: 9
- Upper Ceiling Height: 8
- Lower Ceiling Height: N/A
- Roof Type: Shingle
- Main Roof Pitch: 12:12
- Porch Roof Pitch: N/A
- Roof Framing Description: Stick
- Designed Roof Load: 45lbs
- Ridge Height (Ft.): 29
- Ridge Height (In.): 0
- Insulation Exterior: R13
- Insulation Floor Minimum: R19
- Insulation Ceiling Minimum: R30
- Lower Bonus Space (Sq.Ft.): N/A
Plan Collections
Customize This Plan
Need to make changes? We will get you a free price quote!


