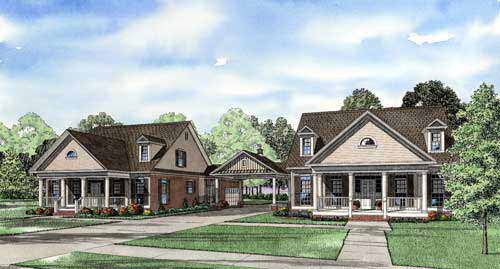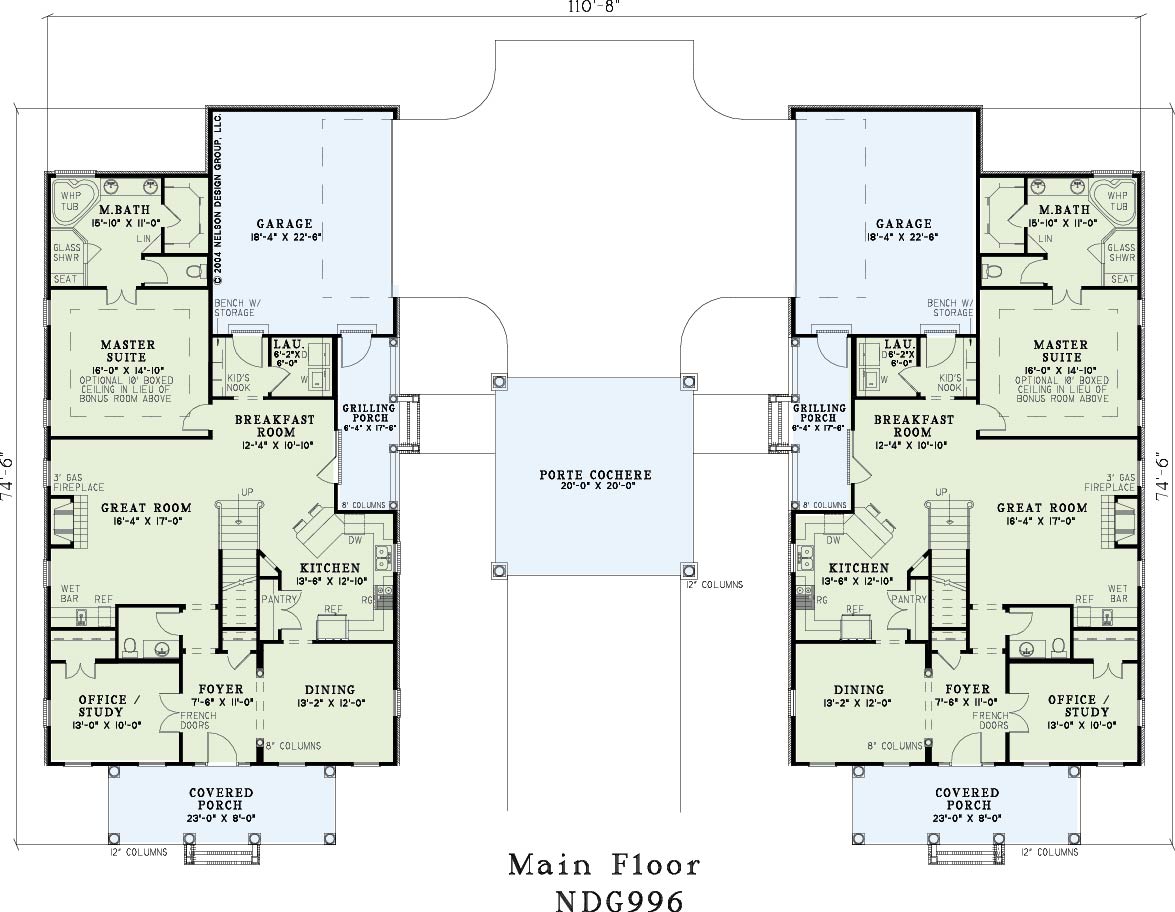House Plan 996 Georgia Avenue, Midtown Place House Plan
Floor plans
House Plan 996 Georgia Avenue, Midtown Place House Plan
PDF: $1,550.00
Plan Details
- Plan Number: NDG 996
- Total Living Space:2235Sq.Ft.
- Bedrooms: 3
- Full Baths: 3
- Half Baths: 1
- Garage: 2 Bay Yes
- Garage Type: Side Load
- Carport: N/A
- Carport Type: N/A
- Stories: 1.5
- Width Ft.: 110
- Width In.: 8
- Depth Ft.: 74
- Depth In.: 6
Description
House Plan 996 – Georgia Avenue: Classic Elegance Meets Family Comfort
This house plan blends timeless traditional design with modern living, creating a warm and inviting home that suits growing families perfectly. With its classic façade and thoughtful layout, House Plan 996 offers a balance of style, space, and functionality.
Why Homebuyers Love Georgia Avenue
-
A spacious main-floor master suite tucked away for privacy, featuring a luxurious bath to relax and unwind.
-
An open great room centered around a cozy fireplace and wet bar, seamlessly connected to the kitchen for easy entertaining and everyday living.
-
A chef-friendly kitchen with plenty of counter space and a convenient layout that flows into the dining and living areas.
-
Upstairs, two generous bedrooms share a full bath, plus a flexible bonus room ideal for a home theater, playroom, or office.
-
Covered front and rear porches, along with a porte-cochere, extend your living outdoors and offer shelter for guests.
-
A two-car side-load garage provides easy access and ample storage space.
Quick Spec Snapshot
House Plan 996 offers approximately 2,235 square feet of living space across 1.5 stories. This includes three bedrooms, three full bathrooms, and one half bath. With a 434-square-foot two-car garage and expansive porches, the design thoughtfully balances indoor and outdoor living to meet your family’s needs today and in the future.
Specifications
- Total Living Space:2235Sq.Ft.
- Main Floor: 1705 Sq.Ft
- Upper Floor (Sq.Ft.): 530 Sq.Ft.
- Lower Floor (Sq.Ft.): N/A
- Bonus Room (Sq.Ft.): 394 Sq.Ft.
- Porch (Sq.Ft.): 349 Sq.Ft.
- Garage (Sq.Ft.): 434 Sq.Ft.
- Total Square Feet: 3412 Sq.Ft.
- Customizable: Yes
- Wall Construction: 2x4
- Vaulted Ceiling Height: No
- Main Ceiling Height: 9
- Upper Ceiling Height: 8
- Lower Ceiling Height: N/A
- Roof Type: Shingle
- Main Roof Pitch: 10:12
- Porch Roof Pitch: N/A
- Roof Framing Description: Stick
- Designed Roof Load: 45lbs
- Ridge Height (Ft.): 26
- Ridge Height (In.): 11
- Insulation Exterior: R13
- Insulation Floor Minimum: R19
- Insulation Ceiling Minimum: R30
- Lower Bonus Space (Sq.Ft.): N/A
Plan Collections
Customize This Plan
Need to make changes? We will get you a free price quote!
Modify This Plan
Property Attachments
Plan Package
Related Plans
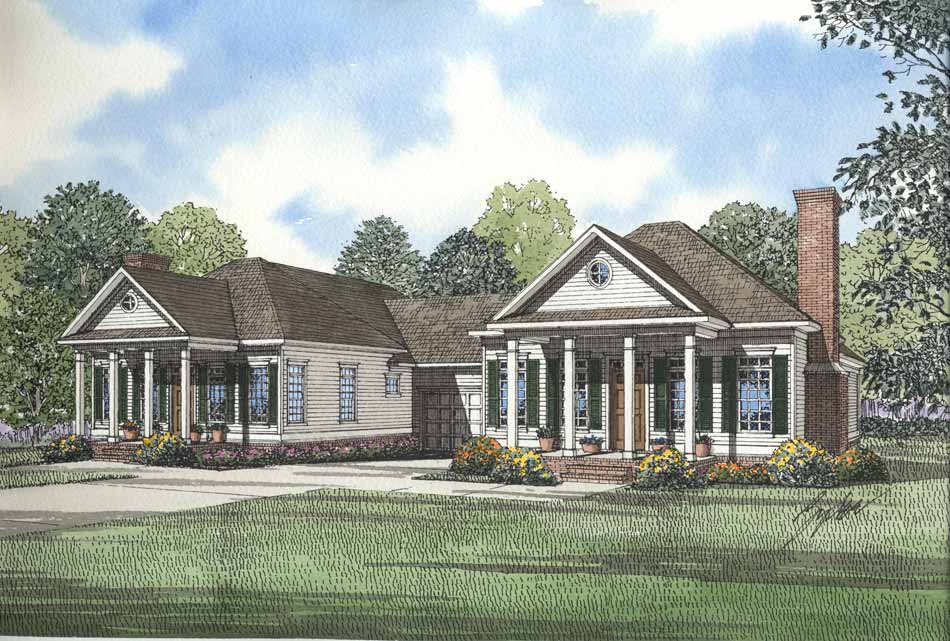
House Plan 412 Hidden Hill Cove, Multi-Family House Plan
412
- 2
- 2
- 1 BayYes
- 1
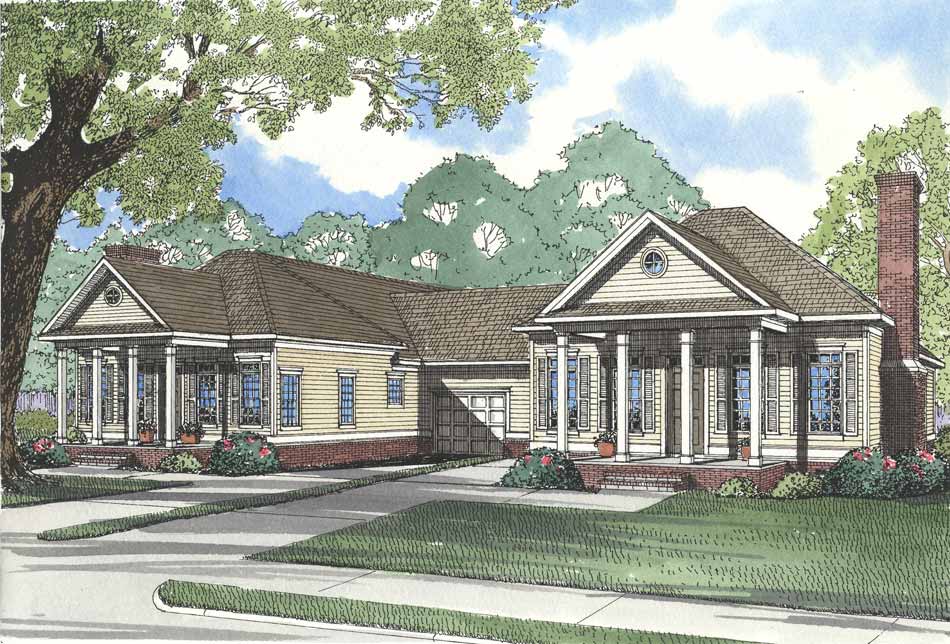
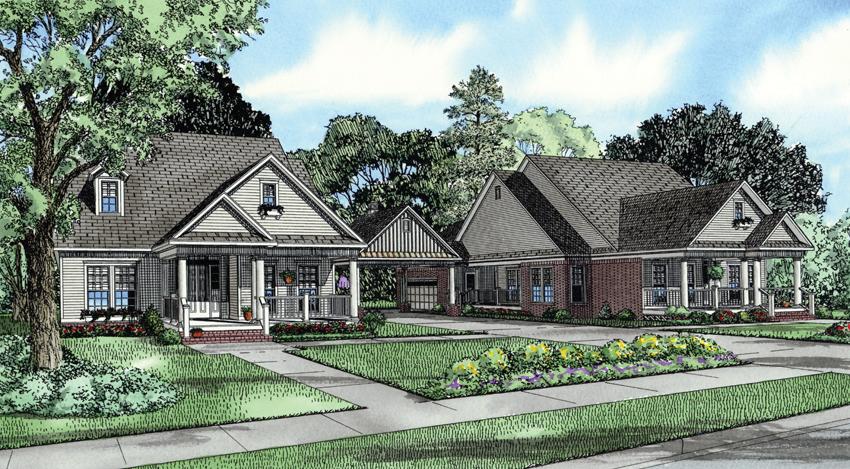
House Plan 993 Georgia Avenue, Midtown Place House Plan
993
- 3
- 2
- 2 BayYes
- 1

