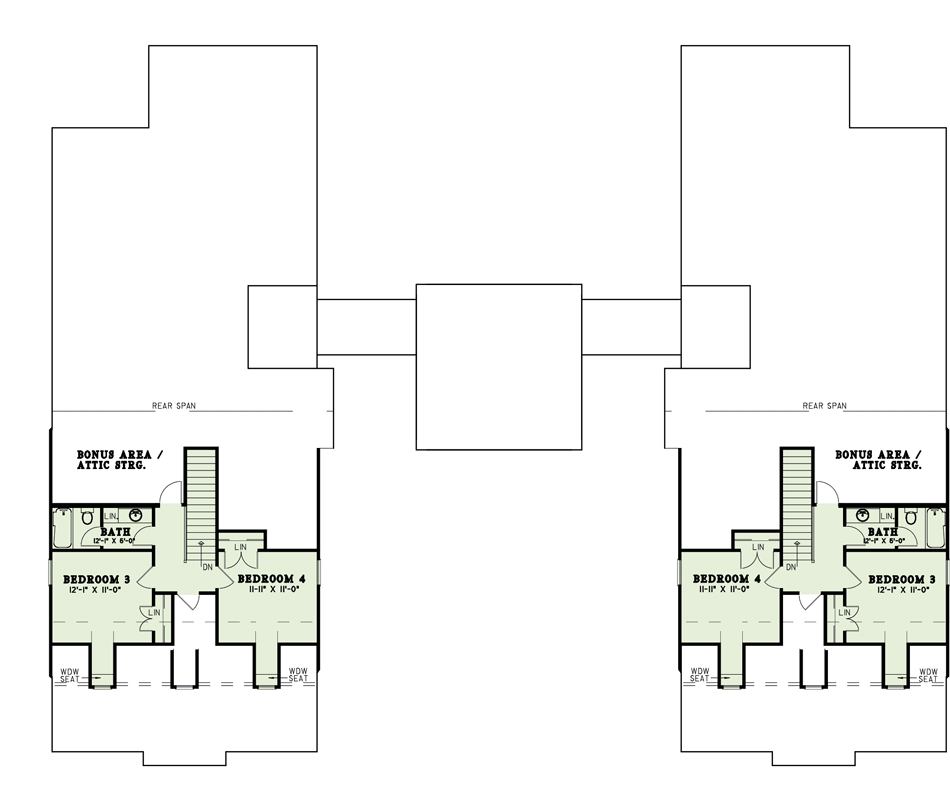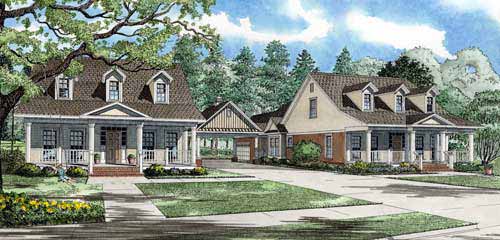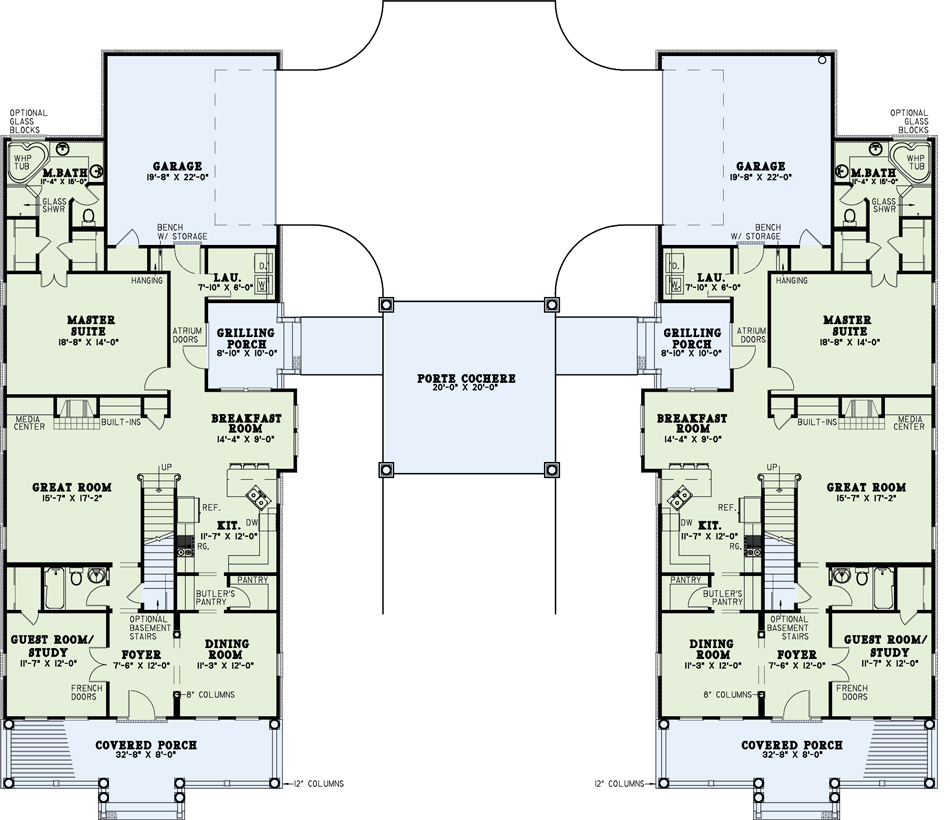House Plan 997 Georgia Avenue, Midtown Place House Plan
Floor plans
House Plan 997 Georgia Avenue, Midtown Place House Plan
PDF: $1,550.00
Plan Details
- Plan Number: NDG 997
- Total Living Space:2315Sq.Ft.
- Bedrooms: 4
- Full Baths: 3
- Half Baths: N/A
- Garage: 2 Bay Yes
- Garage Type: Side Load
- Carport: N/A
- Carport Type: N/A
- Stories: 1.5
- Width Ft.: 108
- Width In.: N/A
- Depth Ft.: 85
- Depth In.: 4
Description
Discover House Plans – House Plan 997 Georgia Avenue
If you’re searching for house plans that offer spacious living and timeless style, House Plan 997 Georgia Avenue is an excellent choice. This charming 1½-story home features 2,315 square feet of comfortable, well-designed space perfect for families of all sizes.
Key Features of House Plan 997 Georgia Avenue:
-
Main-Level Master Suite: Enjoy privacy and comfort with a master suite featuring a luxurious bath, separate glass shower, corner whirlpool bath, and dual walk-in closets.
-
Open Great Room: The great room serves as a central gathering space, complete with a cozy fireplace, media center, and built-in shelving to display cherished items.
-
Chef-Inspired Kitchen: A well-appointed kitchen includes a butler's pantry, facilitating seamless meal preparation and serving.
-
Upstairs Bedrooms & Bonus Area: Two generously sized bedrooms share a full bath, and a versatile bonus area offers additional living space to suit your needs.
-
Outdoor Living: A welcoming grilling porch provides a private outdoor retreat, perfect for dining and relaxation.
With approximately 2,315 square feet of living space, House Plan 997 Georgia Avenue offers a total under-roof area of 3,197 square feet, including a 466-square-foot two-car side-load garage and 416 square feet of porch space. This home plan is ideal for those seeking a blend of traditional charm and modern amenities in their future home.
Specifications
- Total Living Space:2315Sq.Ft.
- Main Floor: 1831 Sq.Ft
- Upper Floor (Sq.Ft.): 484 Sq.Ft.
- Lower Floor (Sq.Ft.): N/A
- Bonus Room (Sq.Ft.): N/A
- Porch (Sq.Ft.): 416 Sq.Ft.
- Garage (Sq.Ft.): 466 Sq.Ft.
- Total Square Feet: 3197 Sq.Ft.
- Customizable: Yes
- Wall Construction: 2x4
- Vaulted Ceiling Height: No
- Main Ceiling Height: 9
- Upper Ceiling Height: 9
- Lower Ceiling Height: N/A
- Roof Type: Shingle
- Main Roof Pitch: 10:12
- Porch Roof Pitch: N/A
- Roof Framing Description: Stick
- Designed Roof Load: 45lbs
- Ridge Height (Ft.): 25
- Ridge Height (In.): 4
- Insulation Exterior: R13
- Insulation Floor Minimum: R19
- Insulation Ceiling Minimum: R30
- Lower Bonus Space (Sq.Ft.): N/A
Plan Collections
Customize This Plan
Need to make changes? We will get you a free price quote!
Modify This Plan
Property Attachments
Plan Package
Related Plans
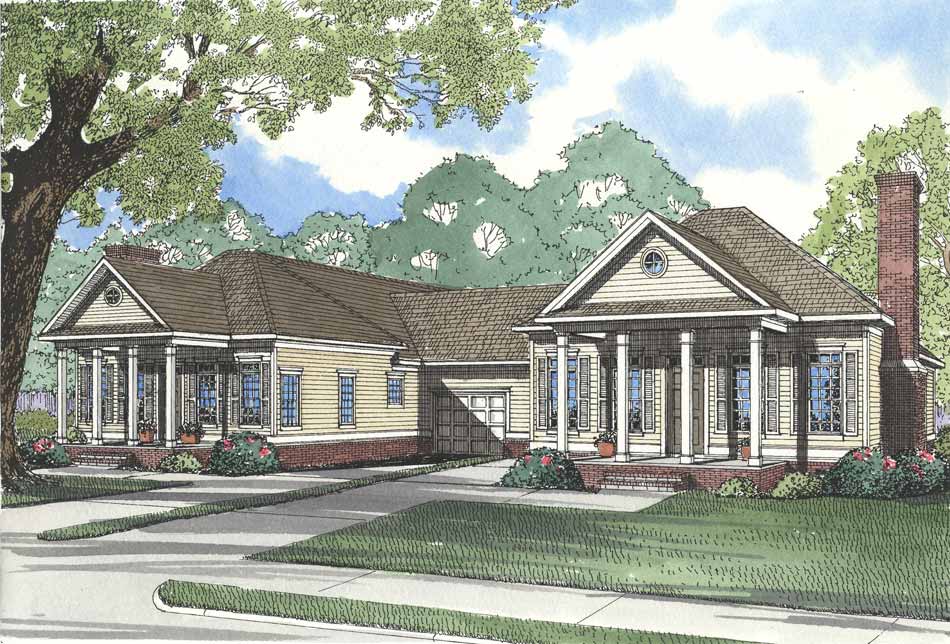
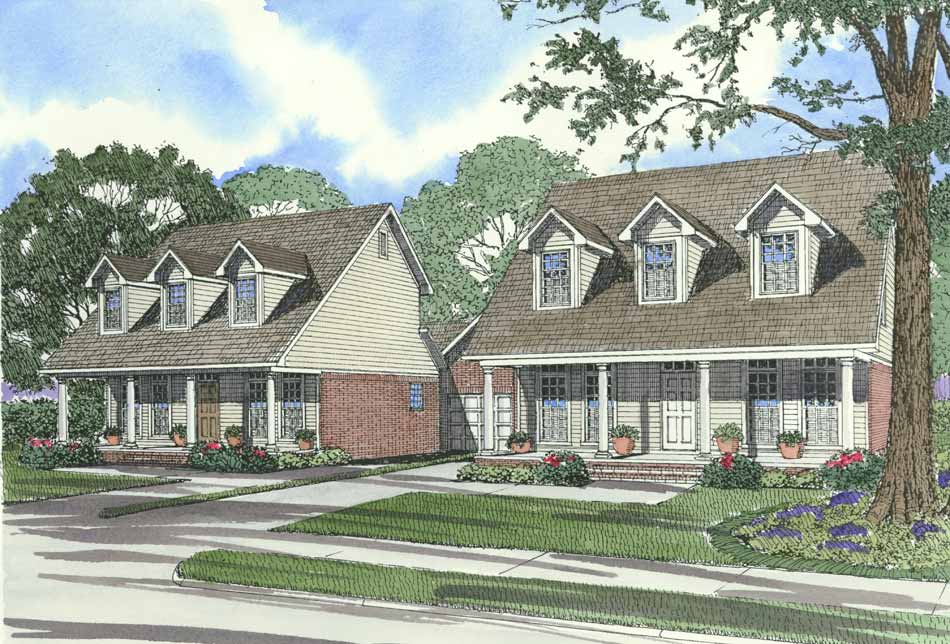
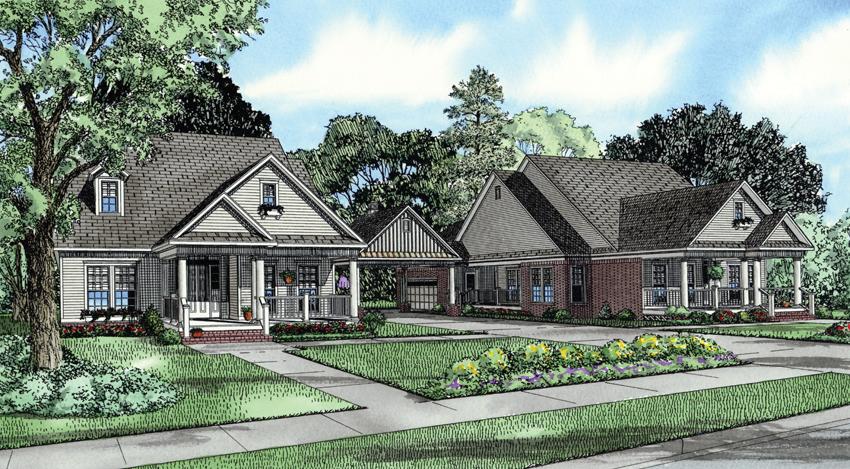
House Plan 993 Georgia Avenue, Midtown Place House Plan
993
- 3
- 2
- 2 BayYes
- 1
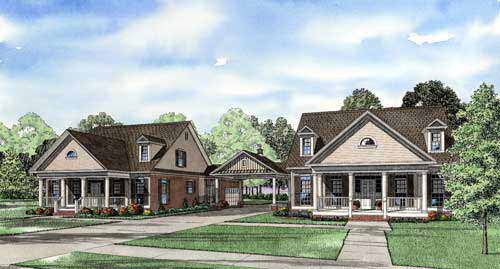
House Plan 996 Georgia Avenue, Midtown Place House Plan
996
- 3
- 3
- 2 BayYes
- 1.5
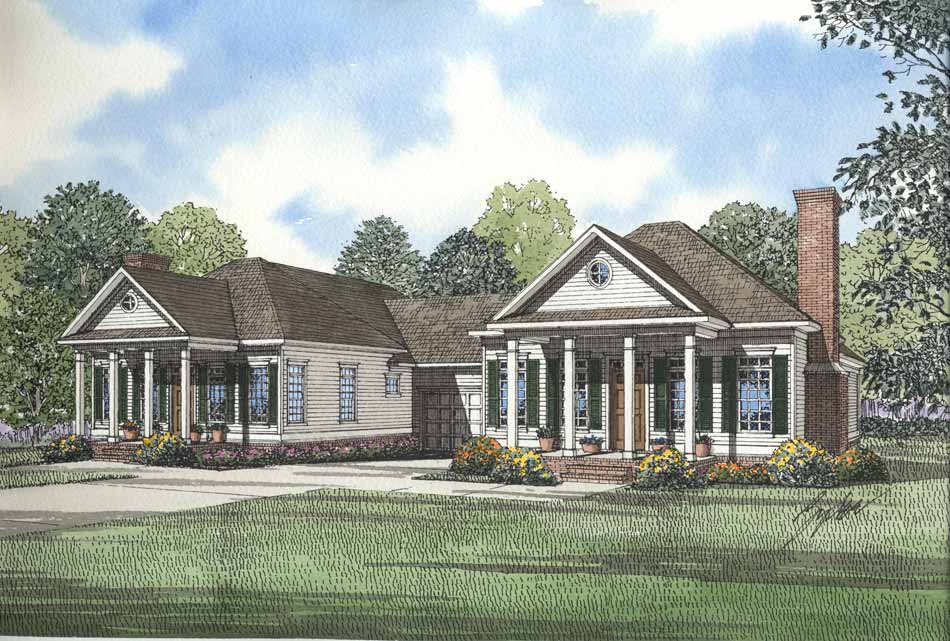
House Plan 412 Hidden Hill Cove, Multi-Family House Plan
412
- 2
- 2
- 1 BayYes
- 1



House Plan 993 Georgia Avenue, Midtown Place House Plan
993
- 3
- 2
- 2 BayYes
- 1

House Plan 996 Georgia Avenue, Midtown Place House Plan
996
- 3
- 3
- 2 BayYes
- 1.5

House Plan 412 Hidden Hill Cove, Multi-Family House Plan
412
- 2
- 2
- 1 BayYes
- 1



House Plan 993 Georgia Avenue, Midtown Place House Plan
993
- 3
- 2
- 2 BayYes
- 1

House Plan 996 Georgia Avenue, Midtown Place House Plan
996
- 3
- 3
- 2 BayYes
- 1.5
