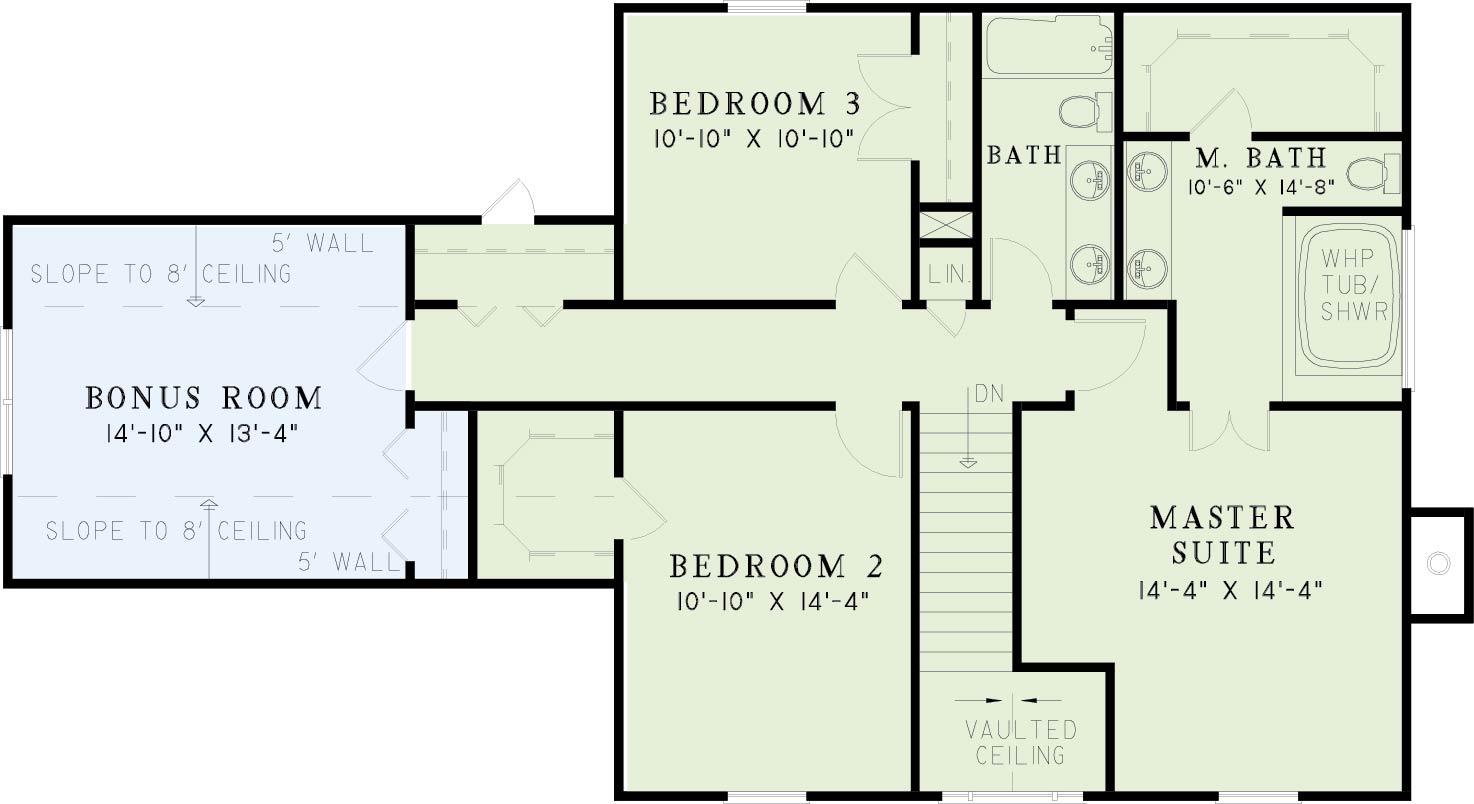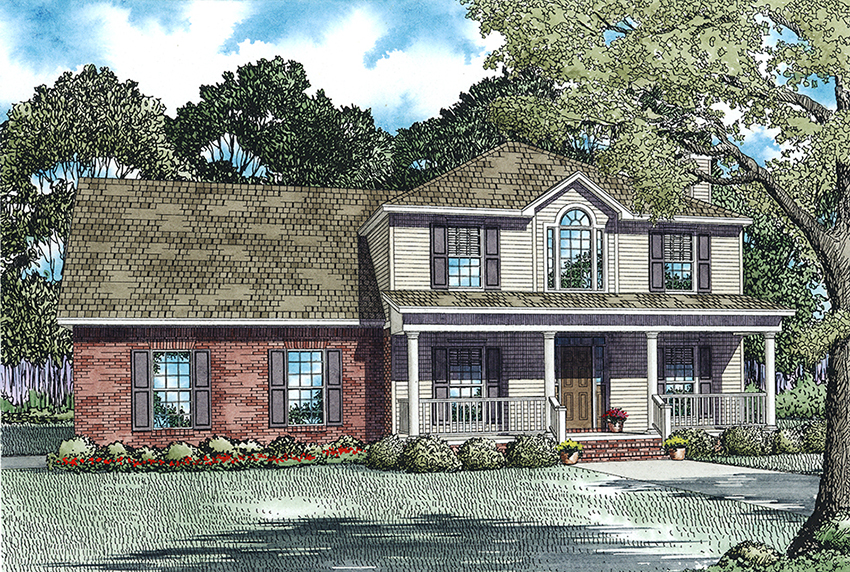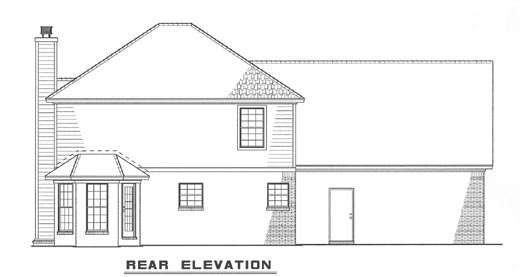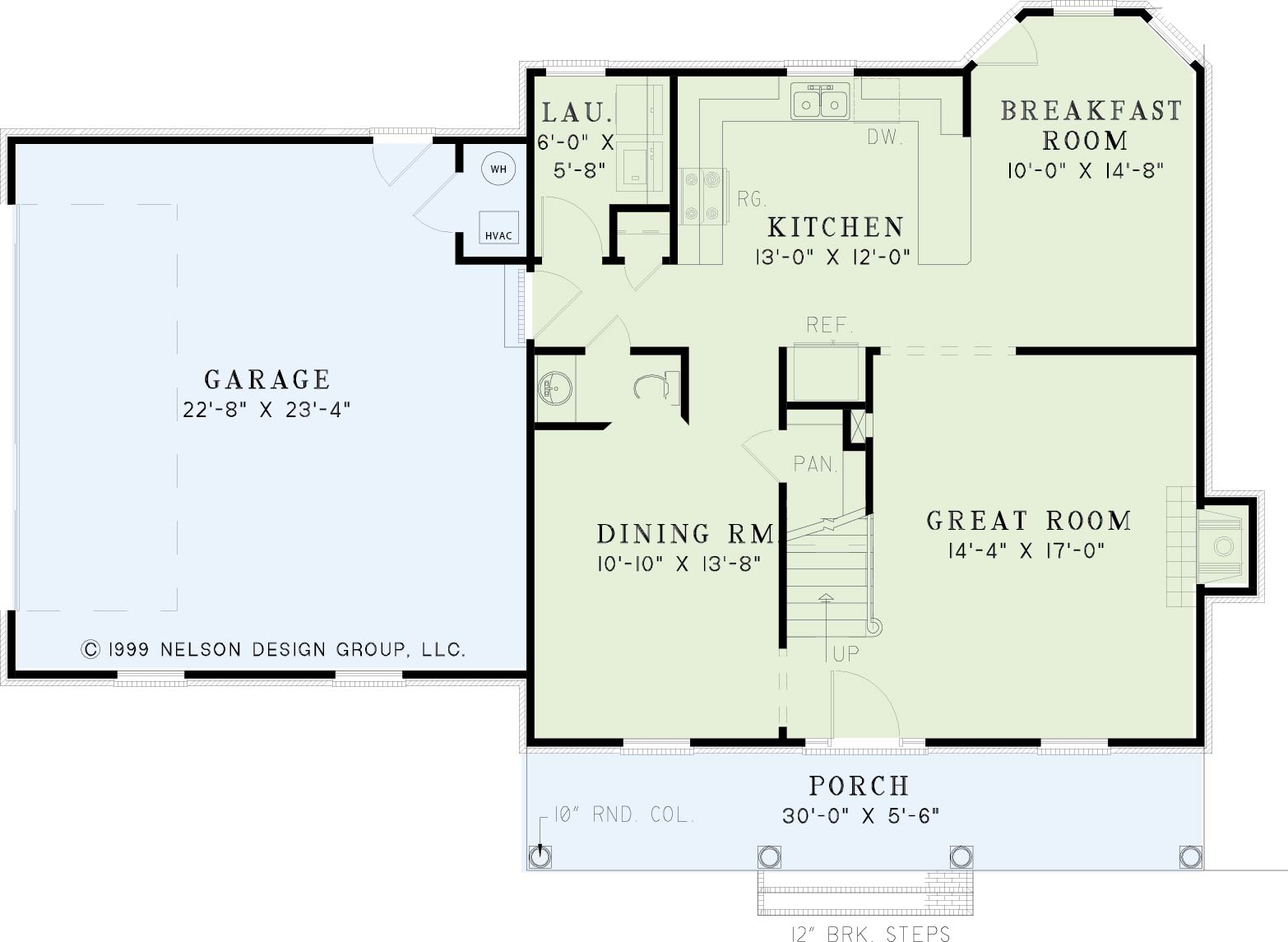House Plan 177 Walnut Lane, Farmhouse House Plan
Floor plans
NDG 177
House Plan 177 Walnut Lane, Farmhouse House Plan
PDF: $800.00
Plan Details
- Plan Number: NDG 177
- Total Living Space:1841Sq.Ft.
- Bedrooms: 3
- Full Baths: 2
- Half Baths: 1
- Garage: 2 Bay Yes
- Garage Type: Side Load
- Carport: No
- Carport Type: N/A
- Stories: 2
- Width Ft.: 55
- Width In.: 4
- Depth Ft.: 38
- Depth In.: 2
Description
Bask in the early morning rays as you sip your morning coffee and read the daily paper on the front porch of this home. Dinner guests will relish at the warmth of the fire in the inviting great room. Display tempting appetizers on the bar in your spacious kitchen. Upstairs, you’ll appreciate the convenience of having your master suite near the children. French doors welcome you into your master bath with an impressive whirlpool bath and walk-in closet. A future game room would be ideal for utilizing the bonus area.
Specifications
- Total Living Space:1841Sq.Ft.
- Main Floor: 921 Sq.Ft
- Upper Floor (Sq.Ft.): 920 Sq.Ft.
- Lower Floor (Sq.Ft.): N/A
- Bonus Room (Sq.Ft.): 233 Sq.Ft.
- Porch (Sq.Ft.): 163 Sq.Ft.
- Garage (Sq.Ft.): 552 Sq.Ft.
- Total Square Feet: 2556 Sq.Ft.
- Customizable: Yes
- Wall Construction: 2x4
- Vaulted Ceiling Height: Yes
- Main Ceiling Height: 8
- Upper Ceiling Height: 8
- Lower Ceiling Height: N/A
- Roof Type: Shingle
- Main Roof Pitch: 8:12
- Porch Roof Pitch: 3:12
- Roof Framing Description: Stick
- Designed Roof Load: 45lbs
- Ridge Height (Ft.): 26
- Ridge Height (In.): 9
- Insulation Exterior: R13
- Insulation Floor Minimum: R19
- Insulation Ceiling Minimum: R30
- Lower Bonus Space (Sq.Ft.): N/A
- Master Bedroom: Master Bedroom Upper Level
Customize This Plan
Need to make changes? We will get you a free price quote!



