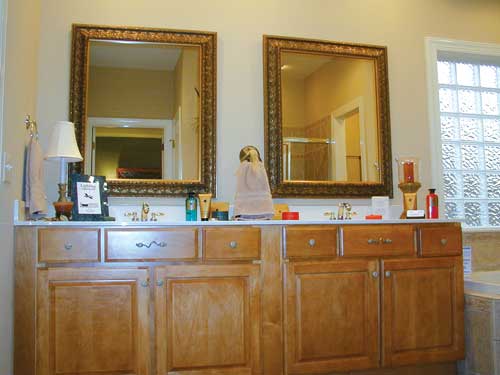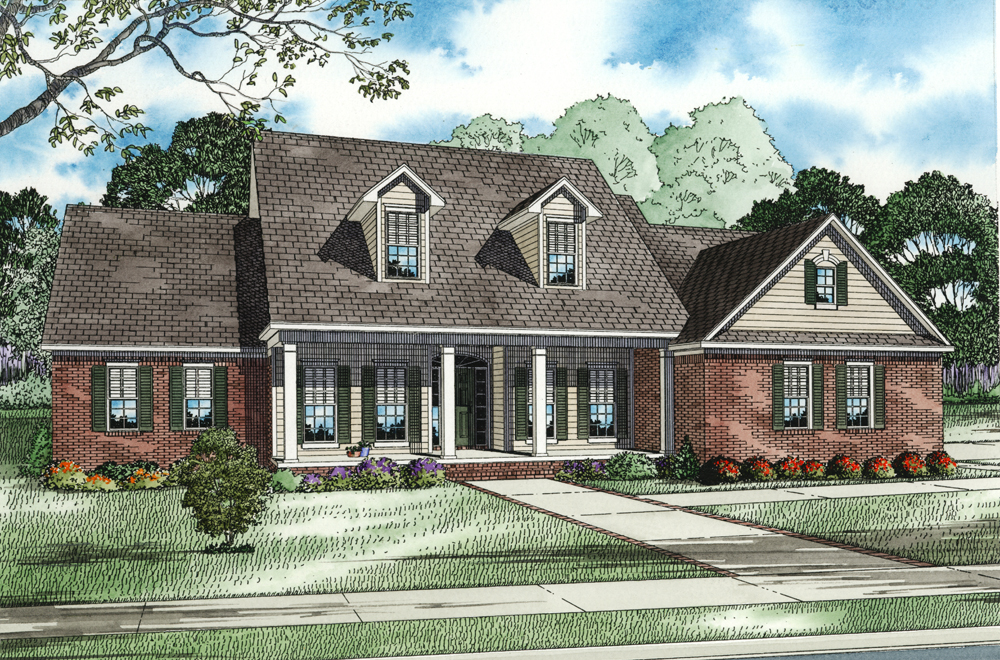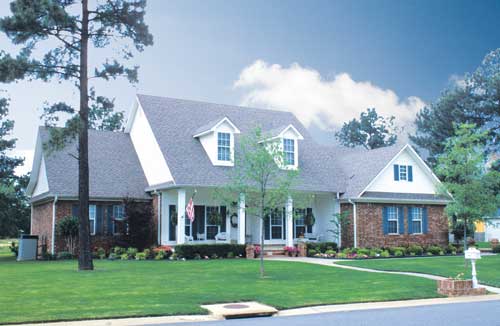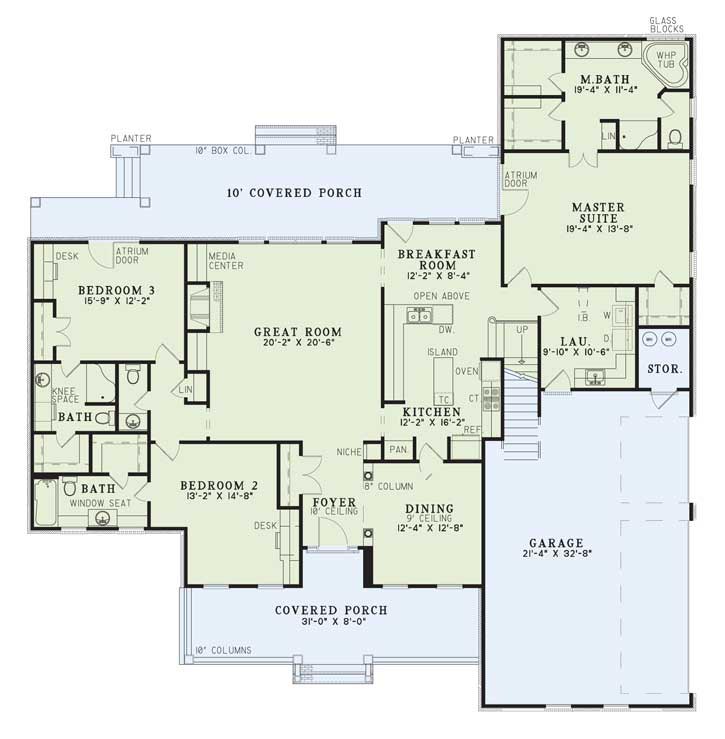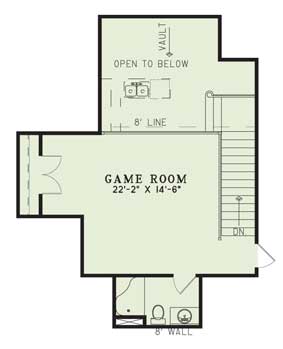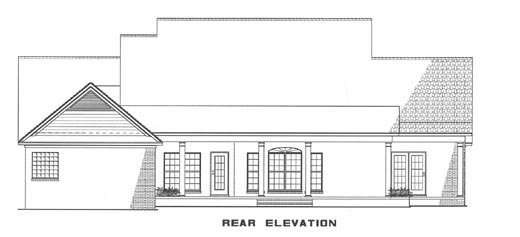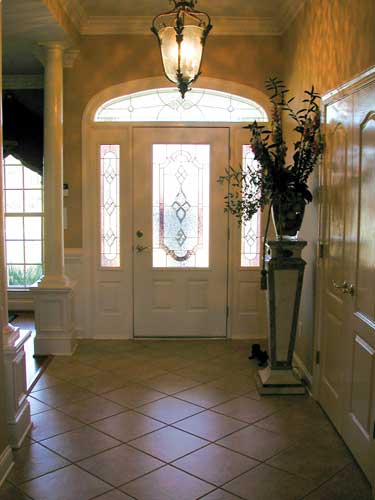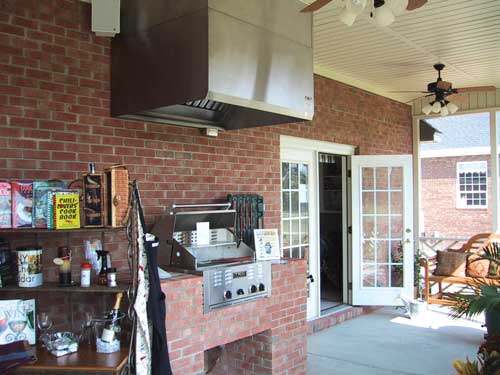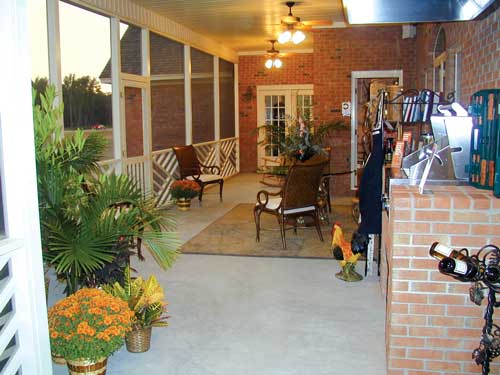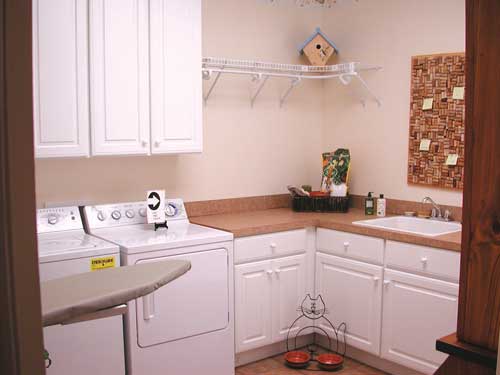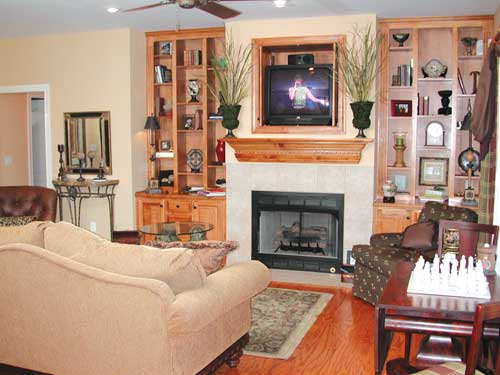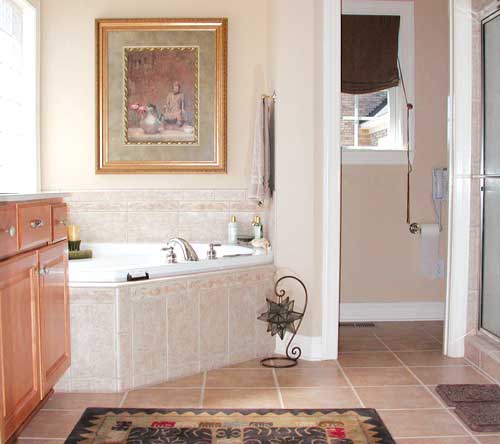House Plan 209 Olive Street, Farmhouse House Plan
Floor plans
NDG 209
House Plan 209 Olive Street, Farmhouse House Plan
PDF: $1,350.00
Plan Details
- Plan Number: NDG 209
- Total Living Space:2755Sq.Ft.
- Bedrooms: 3
- Full Baths: 4
- Half Baths: 1
- Garage: 3 Bay Yes
- Garage Type: Side Load
- Carport: No
- Carport Type: N/A
- Stories: 1
- Width Ft.: 69
- Width In.: N/A
- Depth Ft.: 69
- Depth In.: 10
Description
Memories will be cherished forever in this southern traditional home. Receive your dinner guests in the open foyer before seating them in the dining room. The children will enjoy the amenities in their rooms such as walk-in closets, built-in desks, and private baths that will alleviate morning chaos over equal bath time. You will enjoy amenities such as an atrium door to the rear porch for moonlight talks, “his and her” walk-in closets, and a gorgeous whirlpool bath with glass blocks for enhanced lighting and privacy.
Specifications
- Total Living Space:2755Sq.Ft.
- Main Floor: 2406 Sq.Ft
- Upper Floor (Sq.Ft.): 349 Sq.Ft.
- Lower Floor (Sq.Ft.): N/A
- Bonus Room (Sq.Ft.): N/A
- Porch (Sq.Ft.): 679 Sq.Ft.
- Garage (Sq.Ft.): 689 Sq.Ft.
- Total Square Feet: 4123 Sq.Ft.
- Customizable: Yes
- Wall Construction: 2x4
- Vaulted Ceiling Height: Yes
- Main Ceiling Height: 9
- Upper Ceiling Height: 8
- Lower Ceiling Height: N/A
- Roof Type: Shingle
- Main Roof Pitch: 10:12
- Porch Roof Pitch: 3:12
- Roof Framing Description: Stick
- Designed Roof Load: 45lbs
- Ridge Height (Ft.): 28
- Ridge Height (In.): 0
- Insulation Exterior: R13
- Insulation Floor Minimum: R19
- Insulation Ceiling Minimum: R30
- Lower Bonus Space (Sq.Ft.): N/A
Customize This Plan
Need to make changes? We will get you a free price quote!
Modify This Plan
Property Attachments
Plan Package
Related Plans
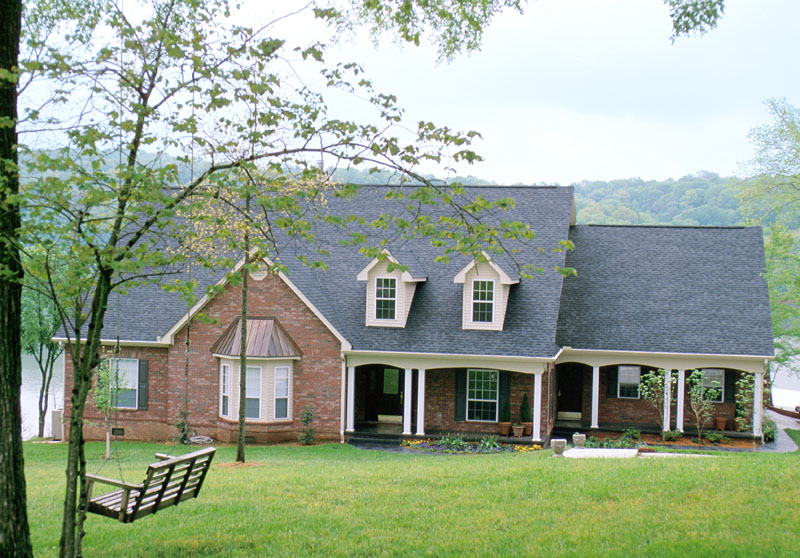
House Plan 224 Waterfront Cove, Waterfront House Plan
224
- 4
- 4
- 3 BayYes
- 1.5
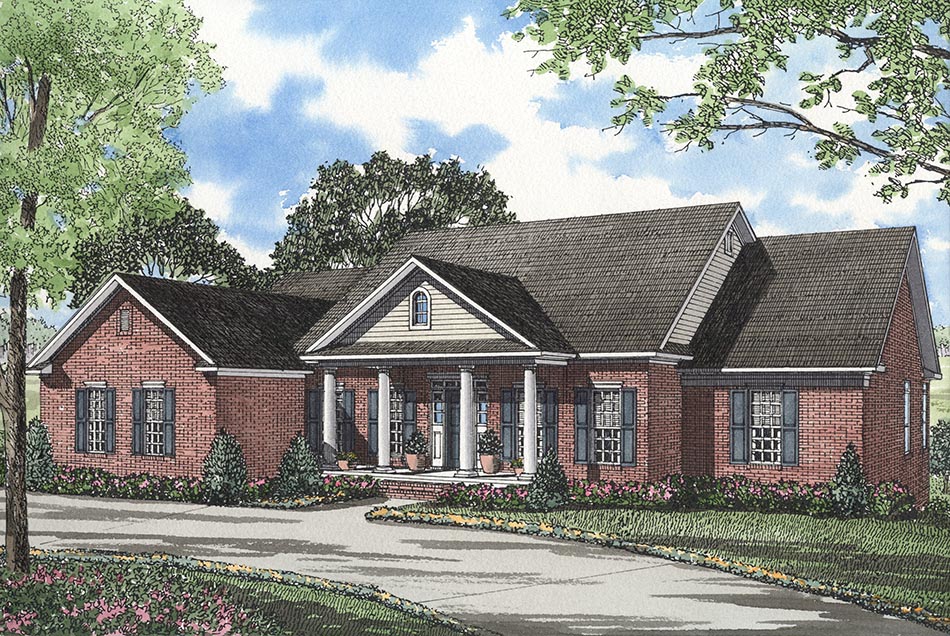
House Plan 232 Waterfront Cove, Waterfront House Plan
232
- 3
- 3
- 2 BayYes
- 1.5
