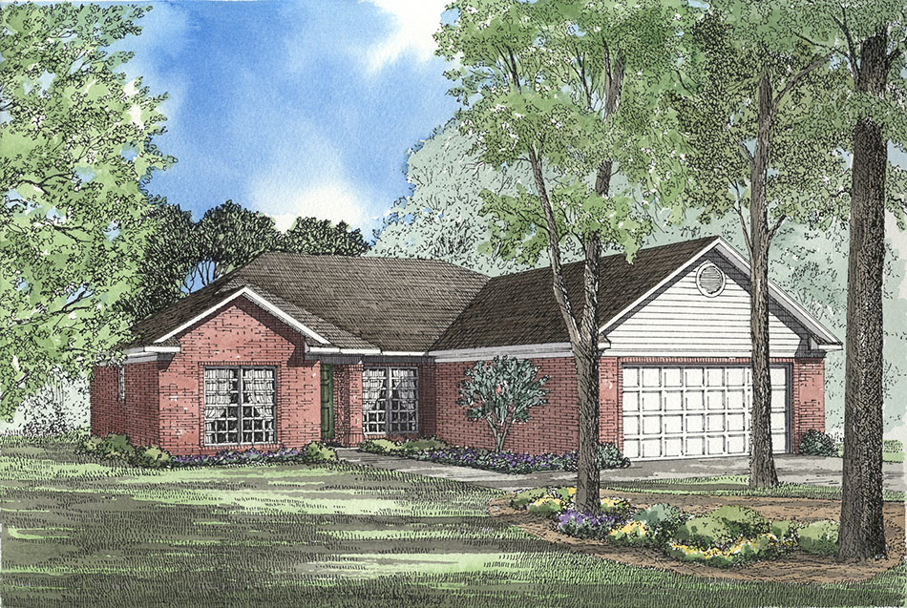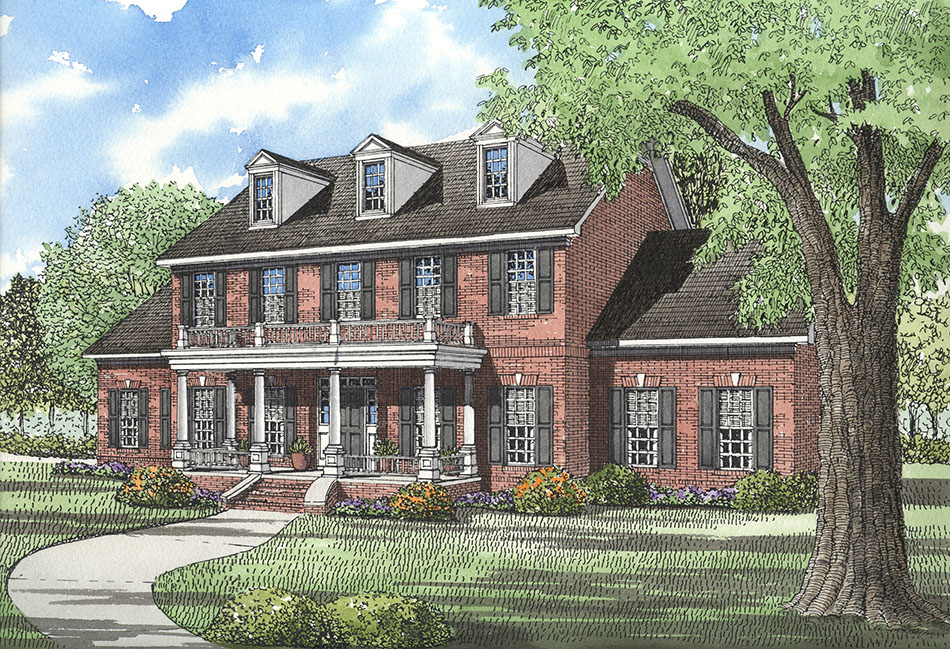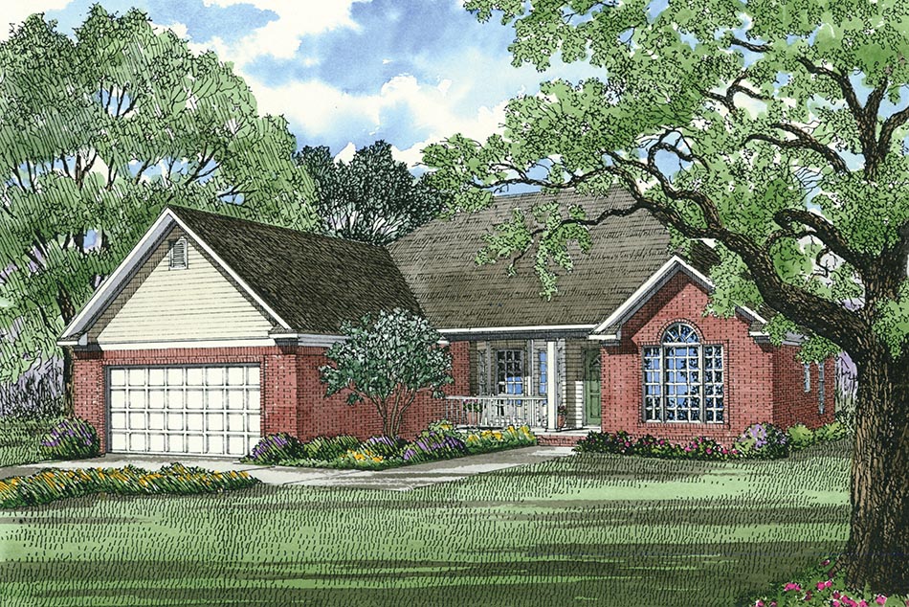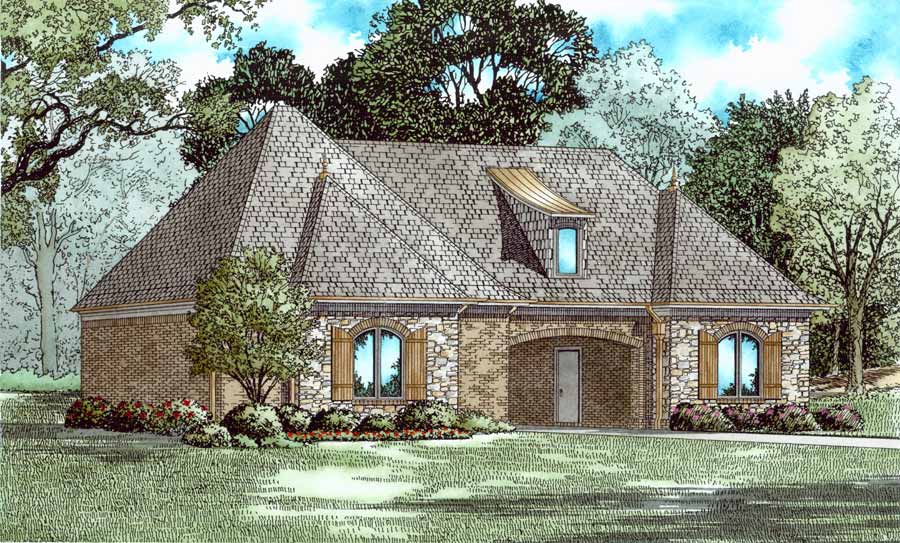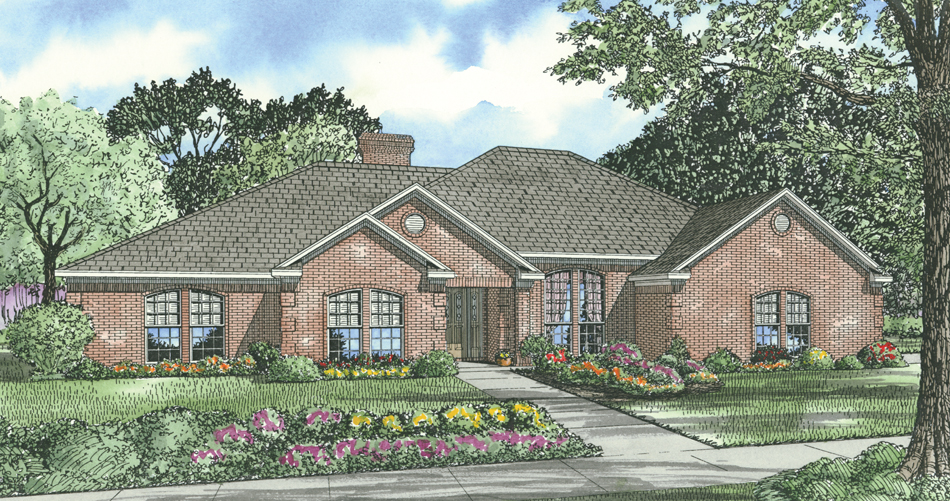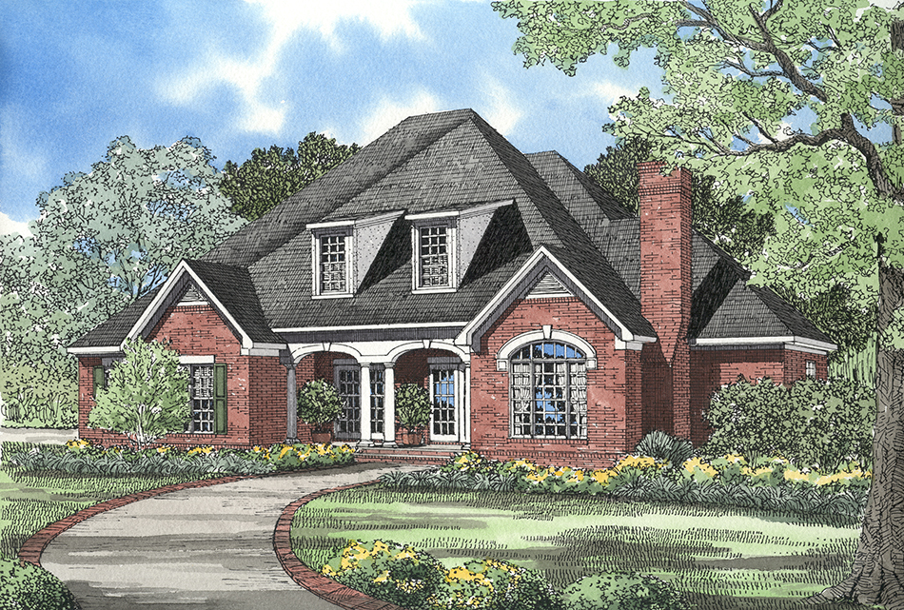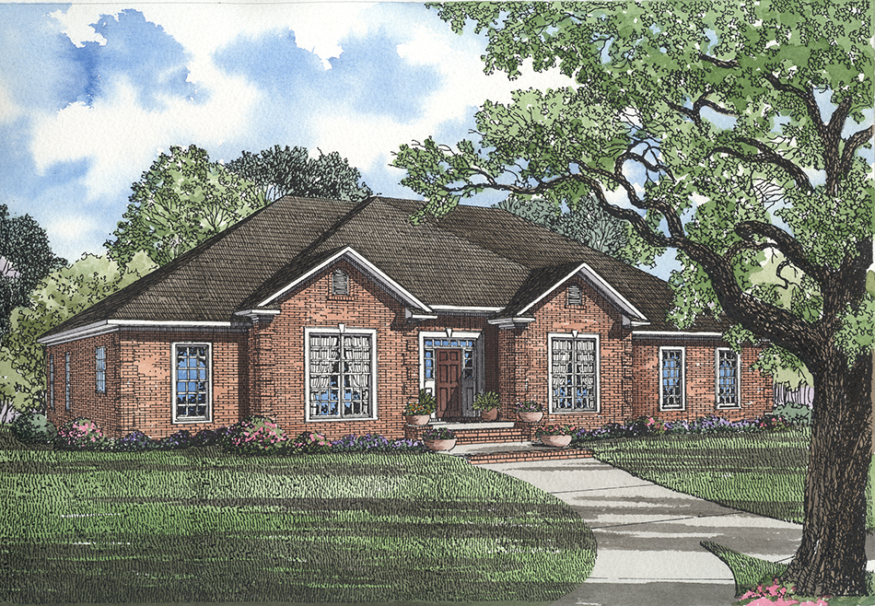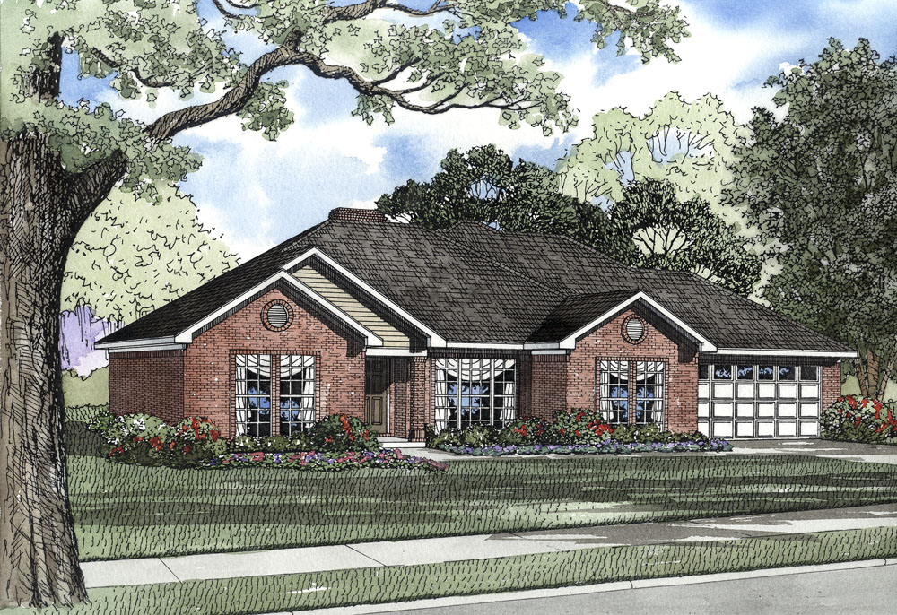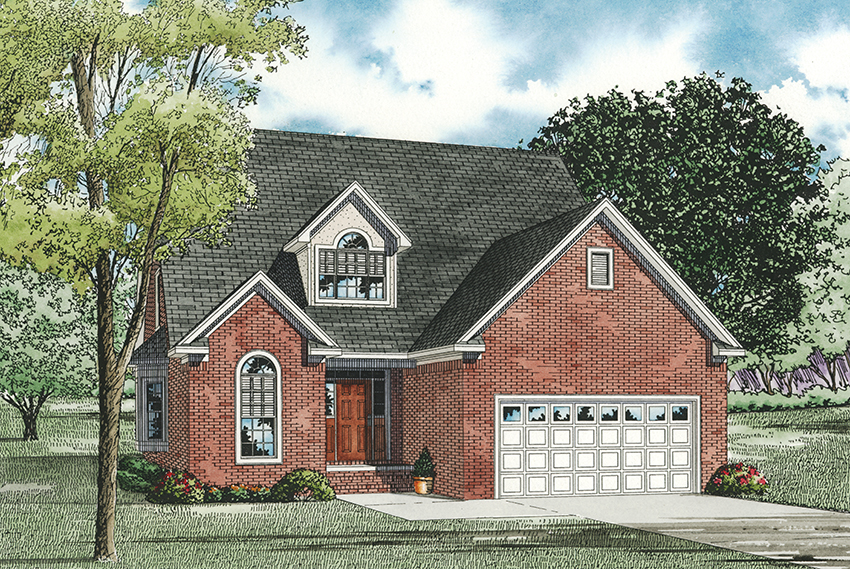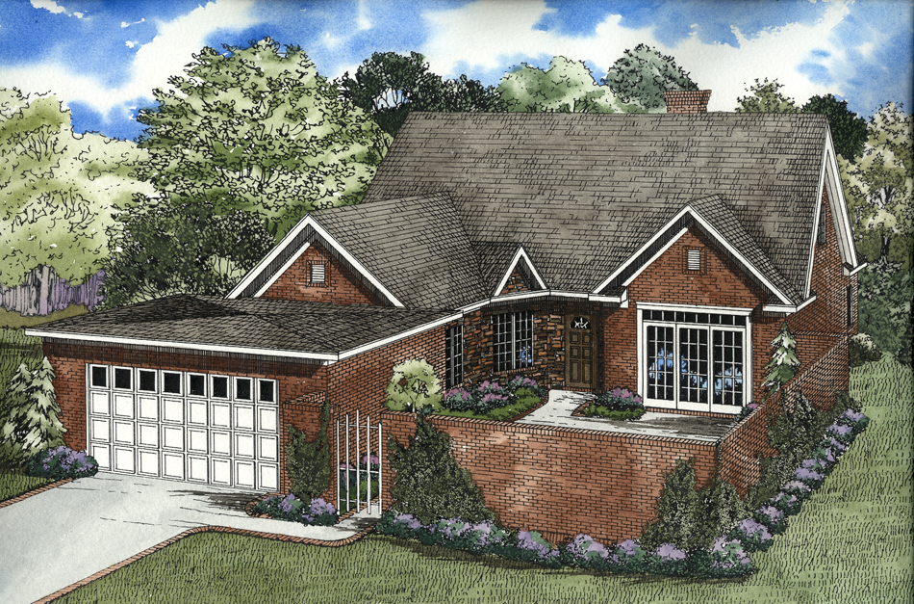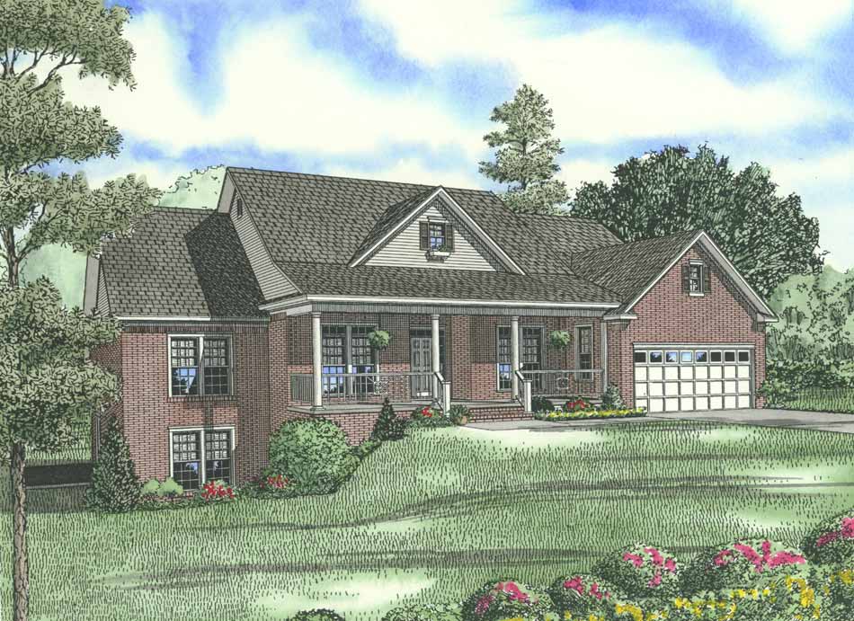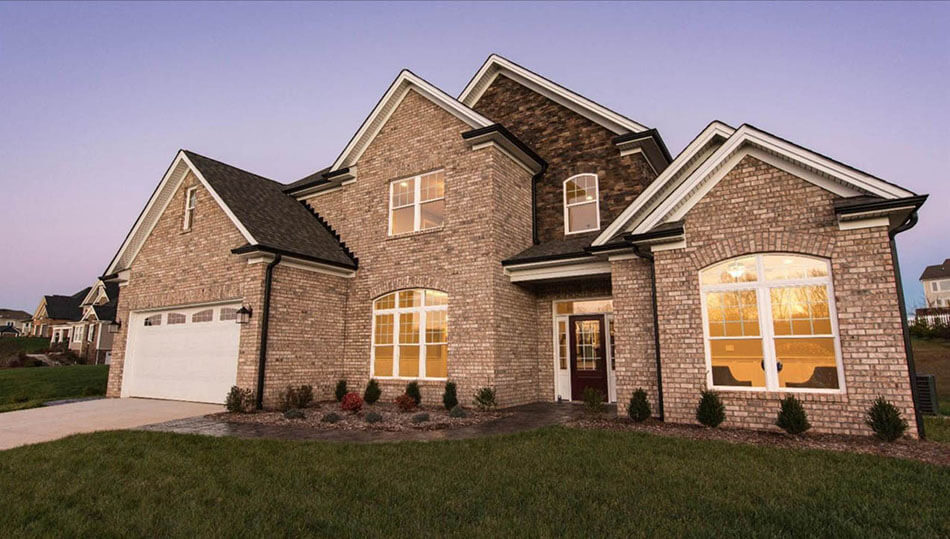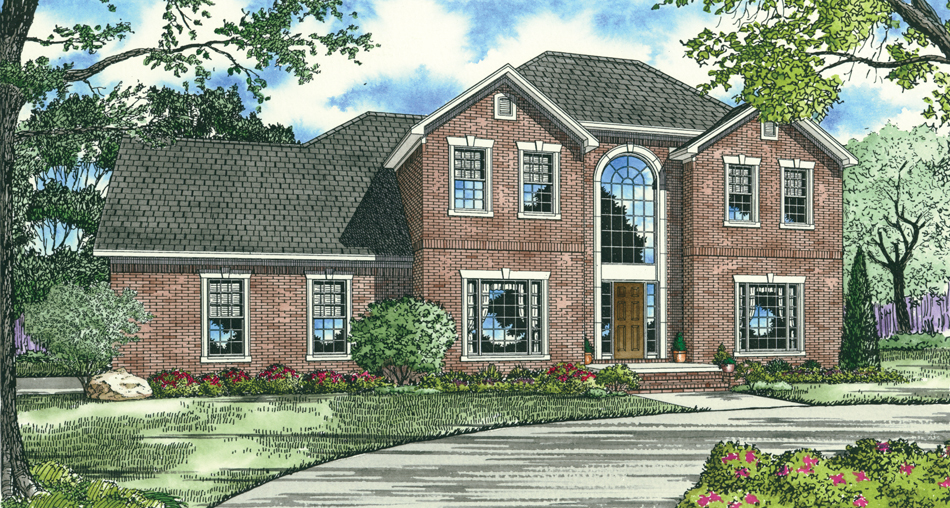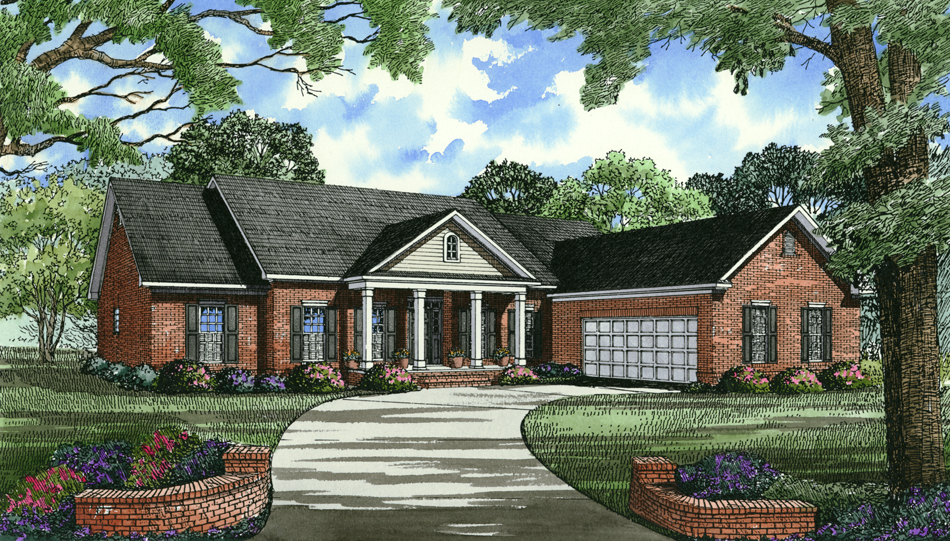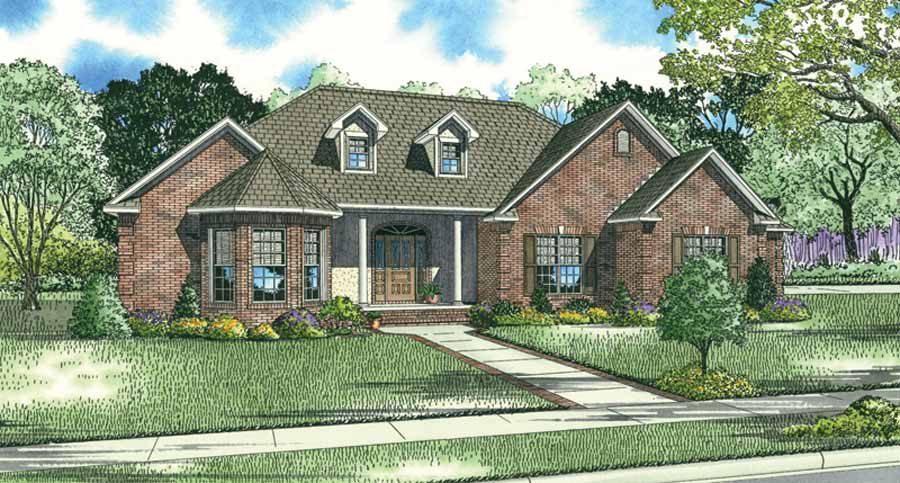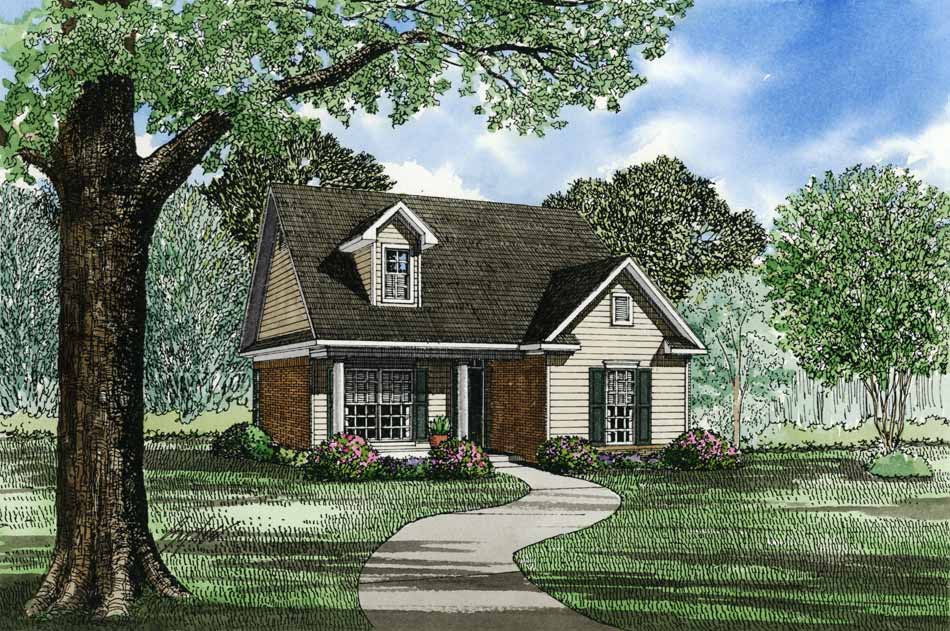House Plans
Home | House Plans
Looking for a new house plan? We have the widest range of home plan styles including Farmhouse, Modern, Rustic, European, Traditional, Craftsmen, and more. Browse our floor plans and custom home designs to find the unique house plan you've been dreaming of. We make dream homes come true!
Date Added (Newest First)
- Date Added (Oldest First)
- Date Added (Newest First)
- Total Living Space (Smallest First)
- Total Living Space (Largest First)
- Least Viewed
- Most Viewed
House Plan 146B Spruce Street, Traditional House Plan
NDG 146B
- 3
- 2
- 2 Bay Yes
- 1
- Width Ft.: 46
- Width In.: 10
- Depth Ft.: 56
House Plan 147 Olive Street, Colonial Classical Federal House Plan
NDG 147
- 5
- 3
- Yes 3 Bay
- 2
- Width Ft.: 68
- Width In.: 8
- Depth Ft.: 80
House Plan 148 Spruce Street, Traditional House Plan
NDG 148
- 3
- 2
- 2 Bay Yes
- 1
- Width Ft.: 50
- Width In.: 0
- Depth Ft.: 56
Garage Plan 1492 3-Car Porte-Cochere, Garage & Pool House Plan
NDG 1492
- 3 Bay Yes
- 1
- Width Ft.: 56
- Width In.: 9
- Depth Ft.: 25
House Plan 149 Kensington Cove, Traditional House Plan
NDG 149
- 4
- 2
- 2 Bay Yes
- 1
- Width Ft.: 67
- Width In.: 2
- Depth Ft.: 71
House Plan 151 Birchwood Lane, French Classic House Plan
NDG 151
- 5
- 5
- 2 Bay Yes
- 1.5
- Width Ft.: 63
- Width In.: 0
- Depth Ft.: 50
House Plan 152 Richmond Drive, Traditional House Plan
NDG 152
- 4
- 2
- 2 Bay Yes
- 1
- Width Ft.: 70
- Width In.: 0
- Depth Ft.: 51
House Plan 153 Tyler Street, Traditional House Plan
NDG 153
- 3
- 2
- 2 Bay Yes
- 1
- Width Ft.: 61
- Width In.: 0
- Depth Ft.: 54
House Plan 122B Brighton Court, Traditional House Plan
NDG 122B
- 3
- 2
- 2 Bay Yes
- 1.5
- Width Ft.: 42
- Width In.: 4
- Depth Ft.: 58
House Plan 123 Canal Pointe, Traditional House Plan
NDG 123
- 4
- 3
- 2 Bay Yes
- 1.5
- Width Ft.: 50
- Width In.: 0
- Depth Ft.: 91
House Plan 1123 Quail Drive, Country House Plan
NDG 1123
- 4
- 2
- 2 Bay Yes
- 1.5
- Width Ft.: 69
- Width In.: 6
- Depth Ft.: 65
House Plan 1125 Cherry Street, Luxury House Plan
NDG 1125
- 4
- 3
- 2 Bay Yes
- 2
- Width Ft.: 57
- Width In.: 10
- Depth Ft.: 55
House Plan 125 Cherry Street, Traditional House Plan
NDG 125
- 4
- 3
- 3 Bay Yes
- 2
- Width Ft.: 60
- Width In.: 4
- Depth Ft.: 55
House Plan 118 Country Club Drive, Traditional House Plan
NDG 118
- 4
- 2
- Yes 2 Bay
- 1
- Width Ft.: 72
- Width In.: 10
- Depth Ft.: 67
House Plan 1128 Maria Antoinette, Traditional House Plan
NDG 1128
- 4
- 3
- 3 Bay Yes
- 1
- Width Ft.: 73
- Width In.: 2
- Depth Ft.: 86
House Plan 130 Maple Street, Traditional House Plan
NDG 130
- 2
- 1
- 2 Bay Yes
- 1
- Width Ft.: 27
- Width In.: 0
- Depth Ft.: 65
