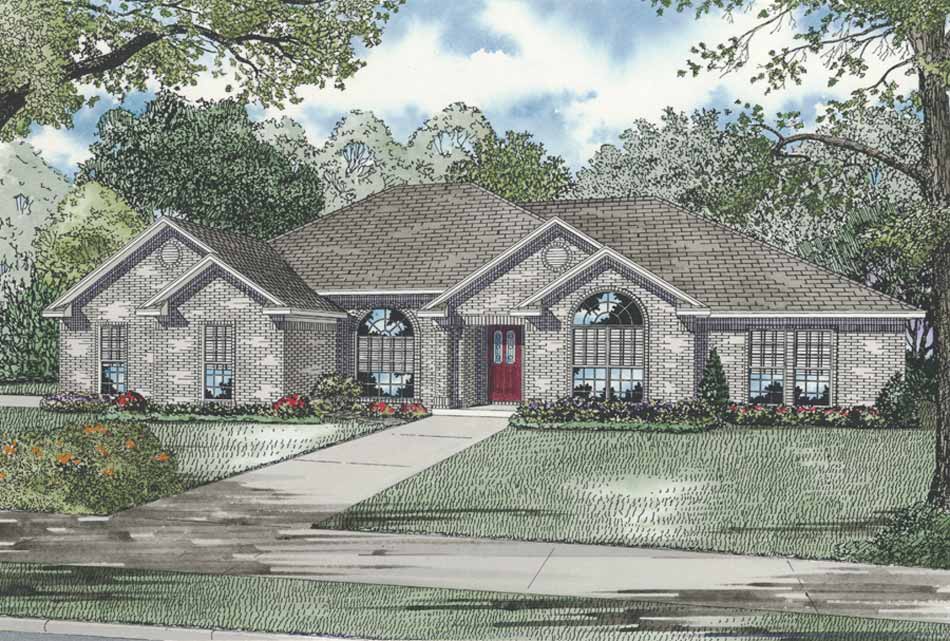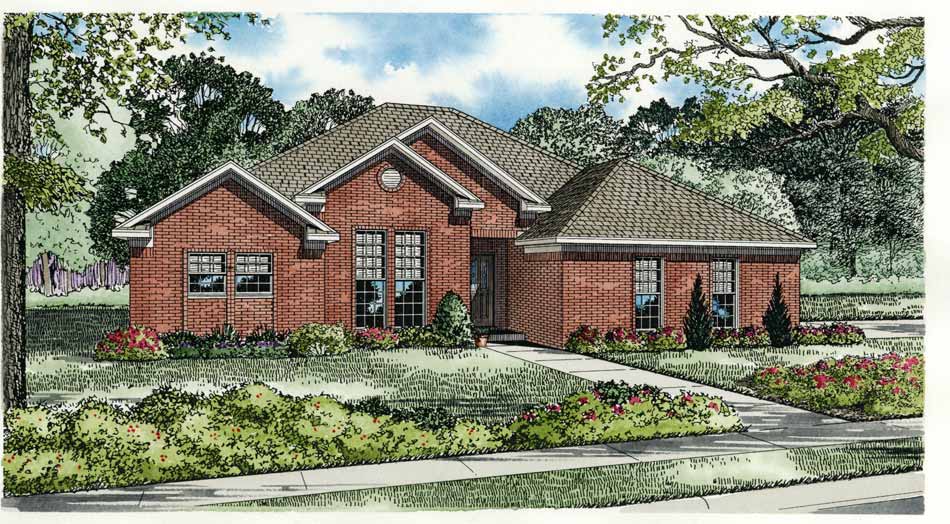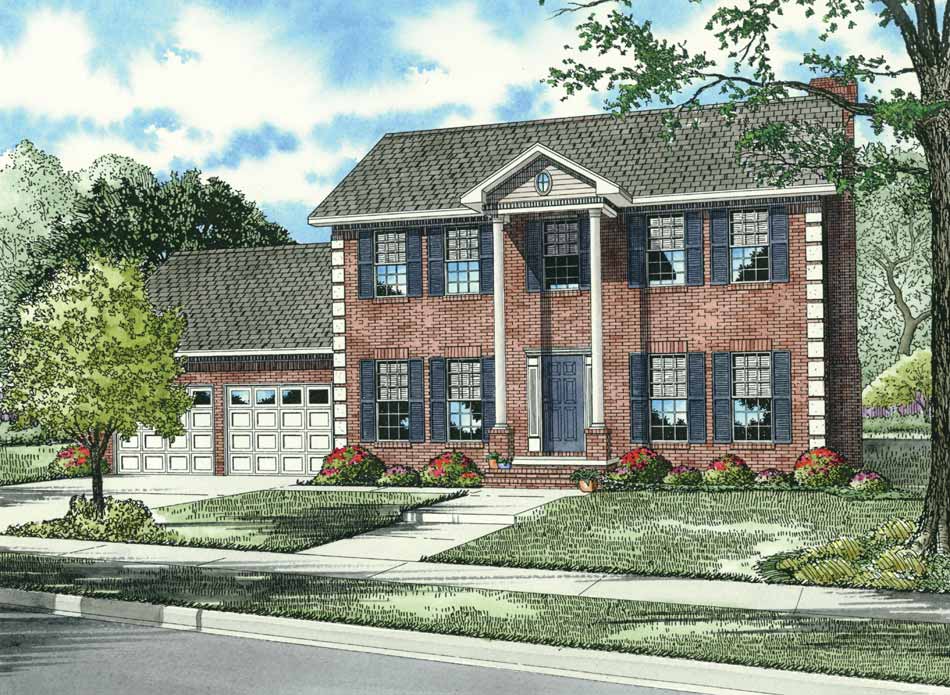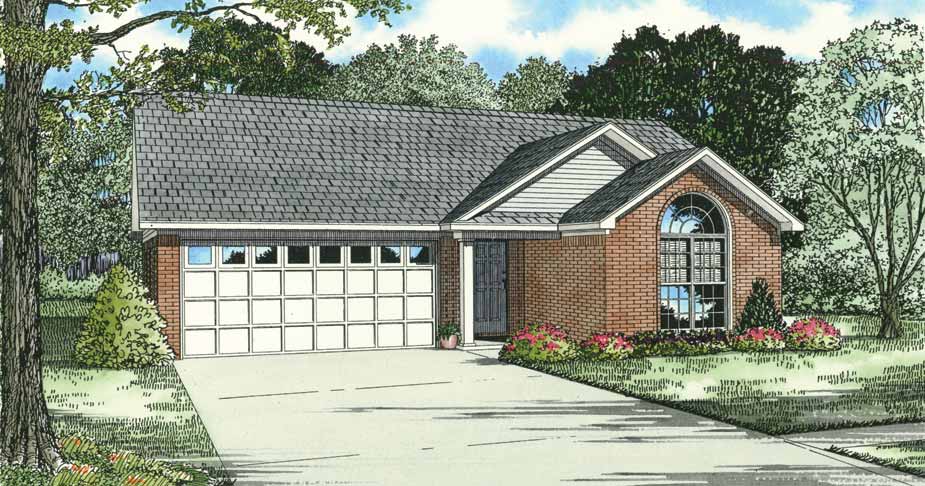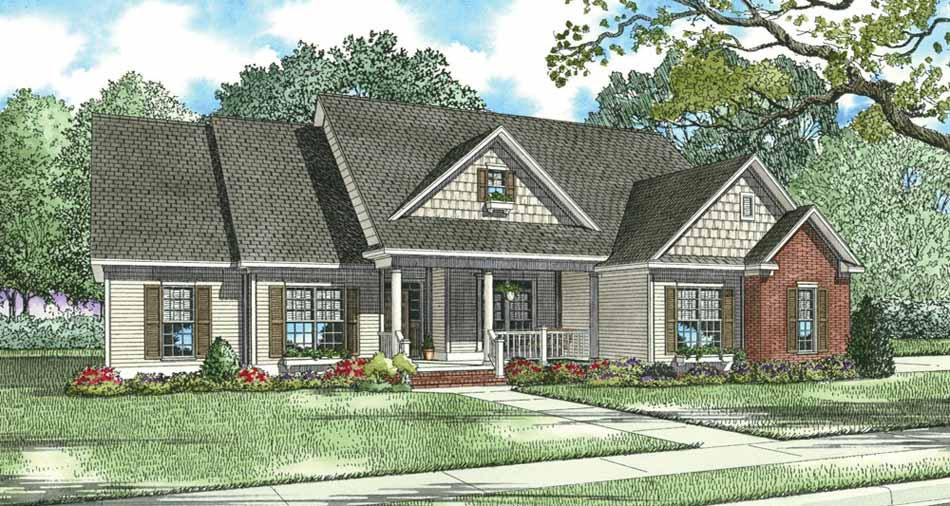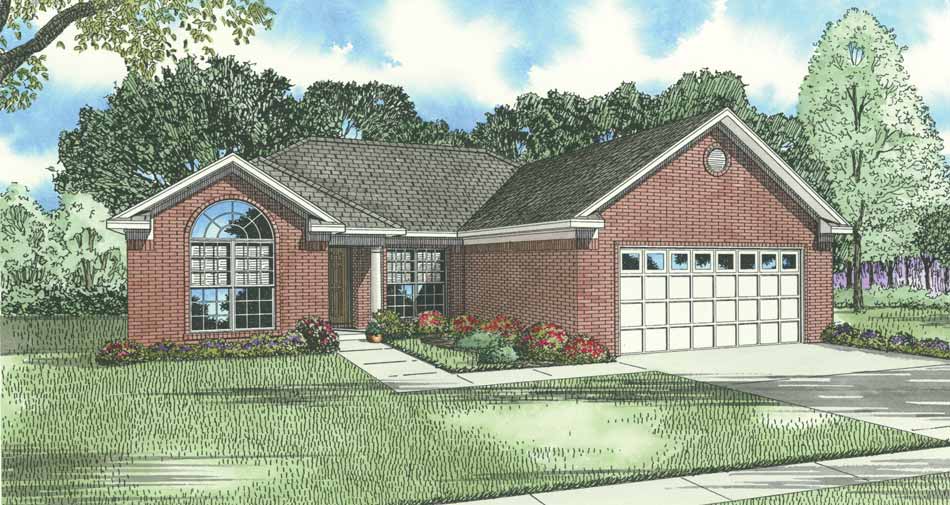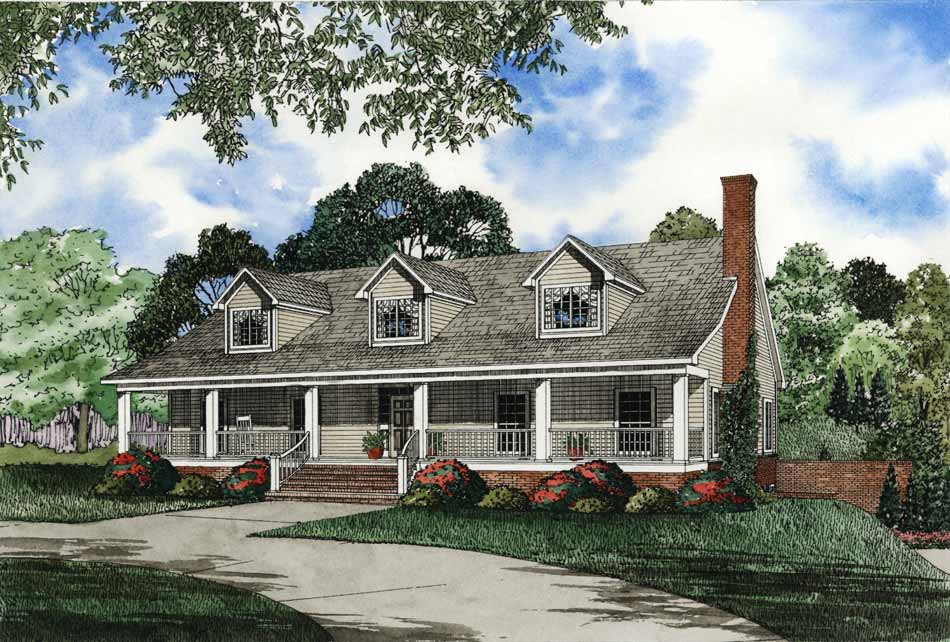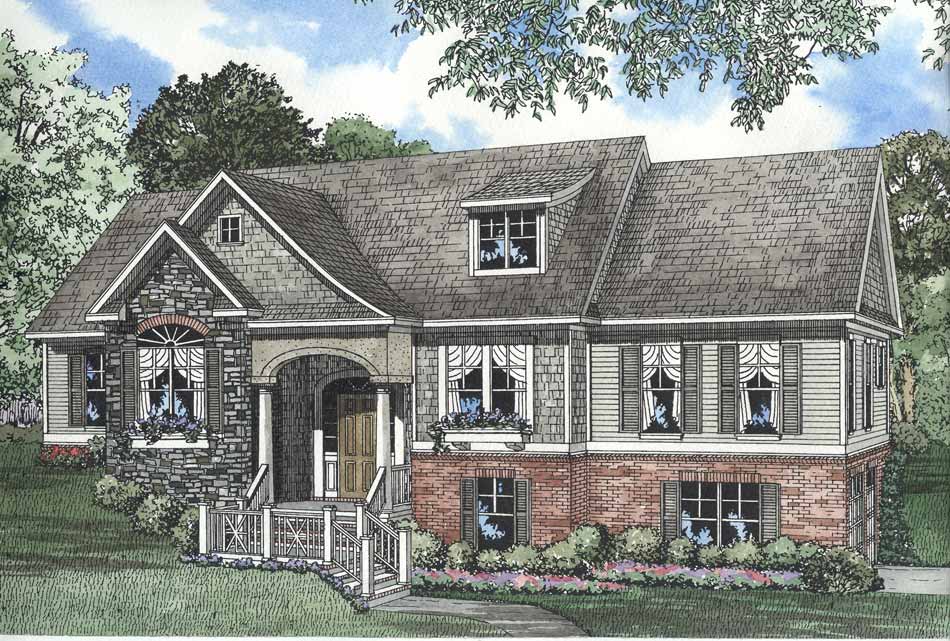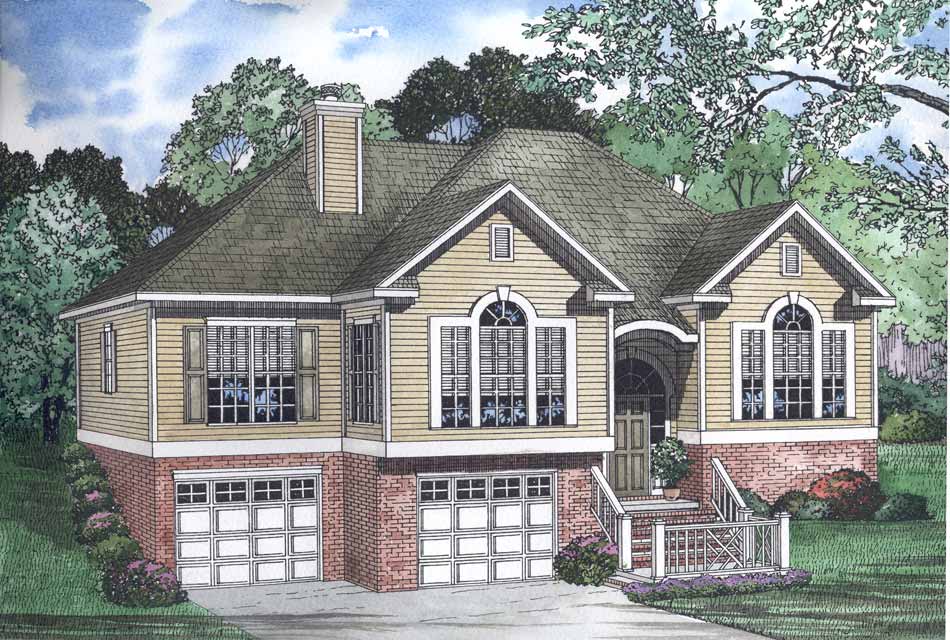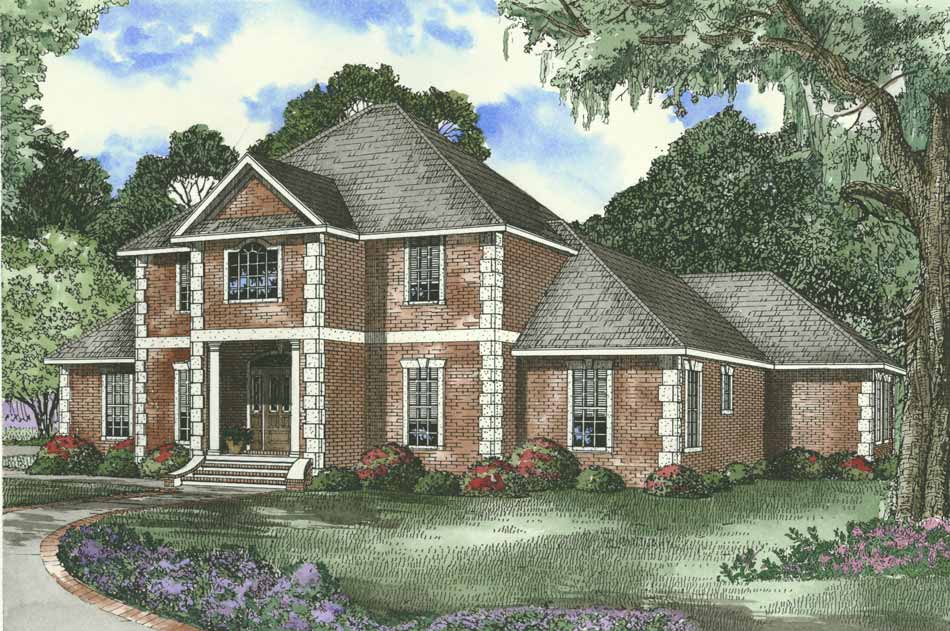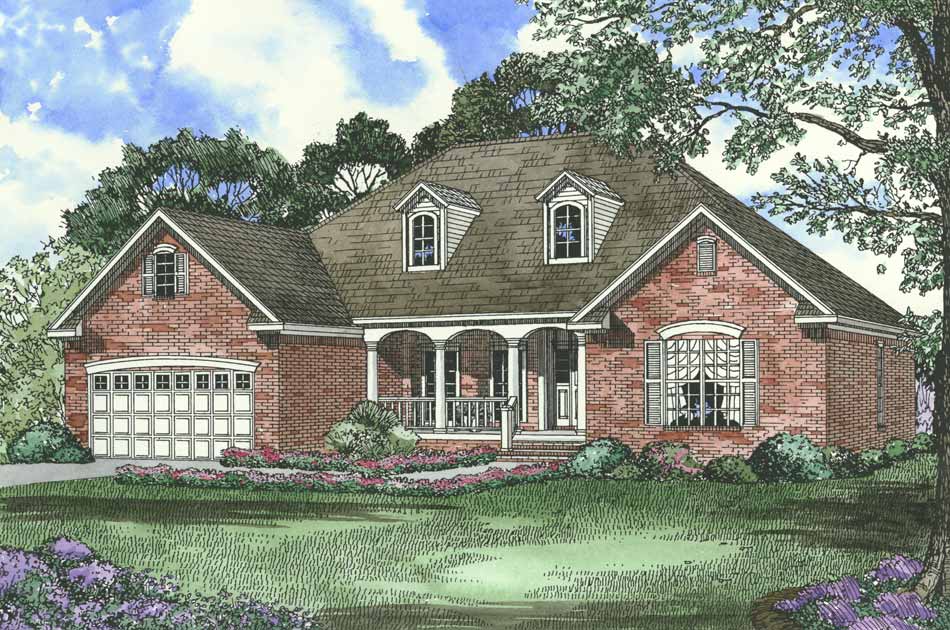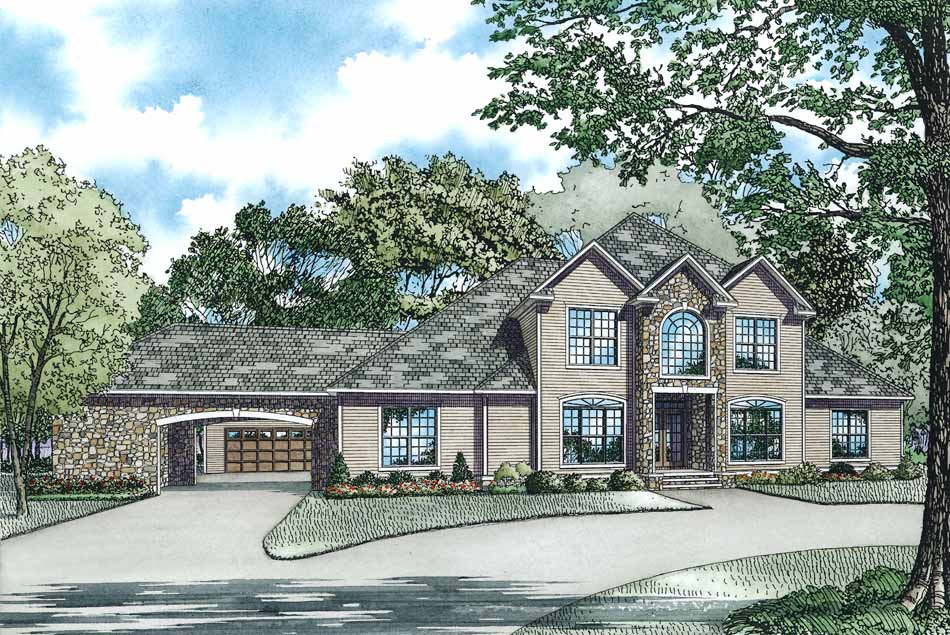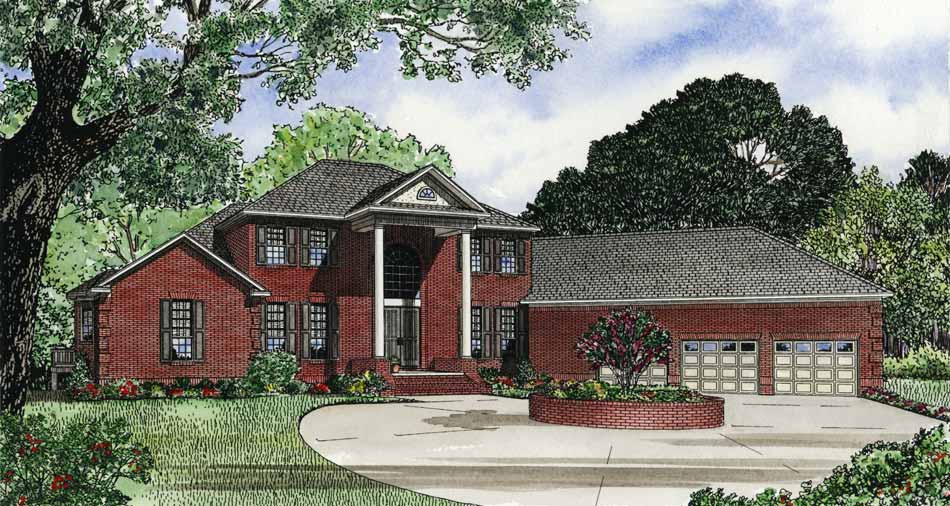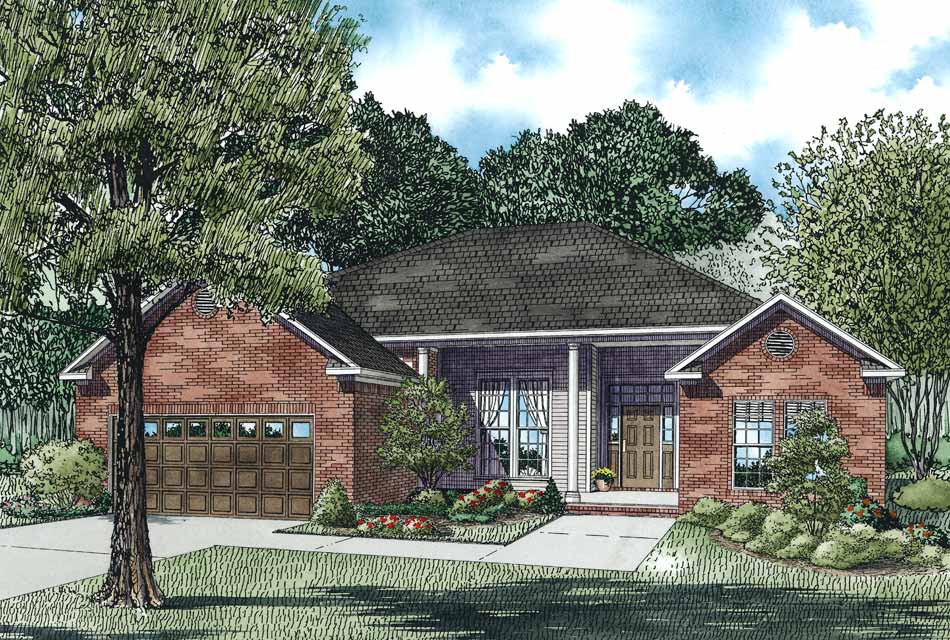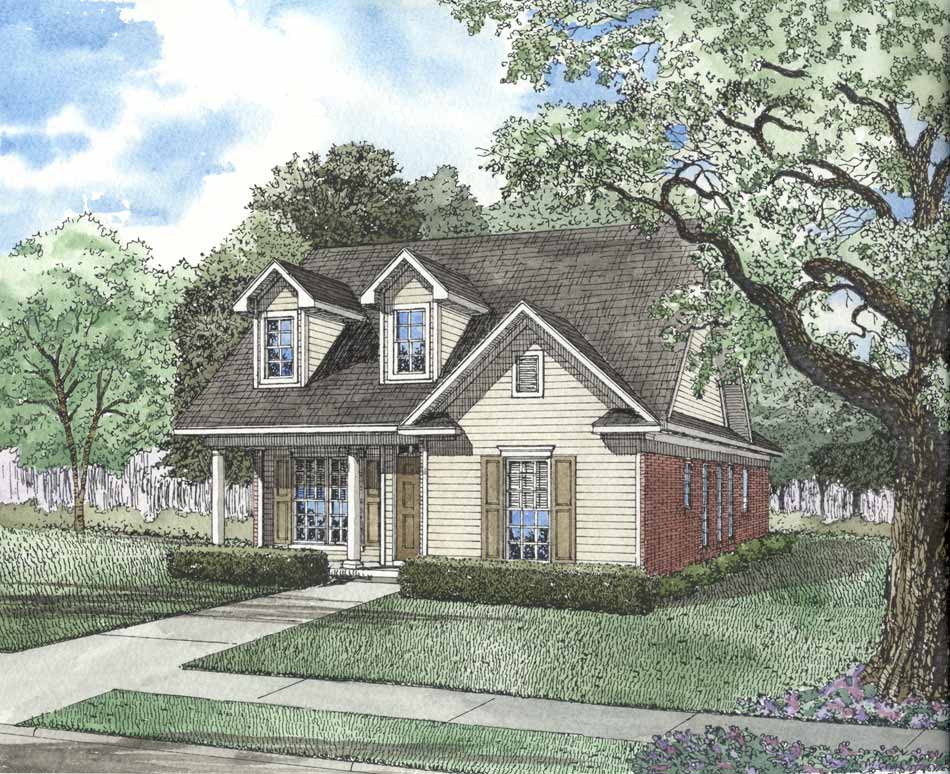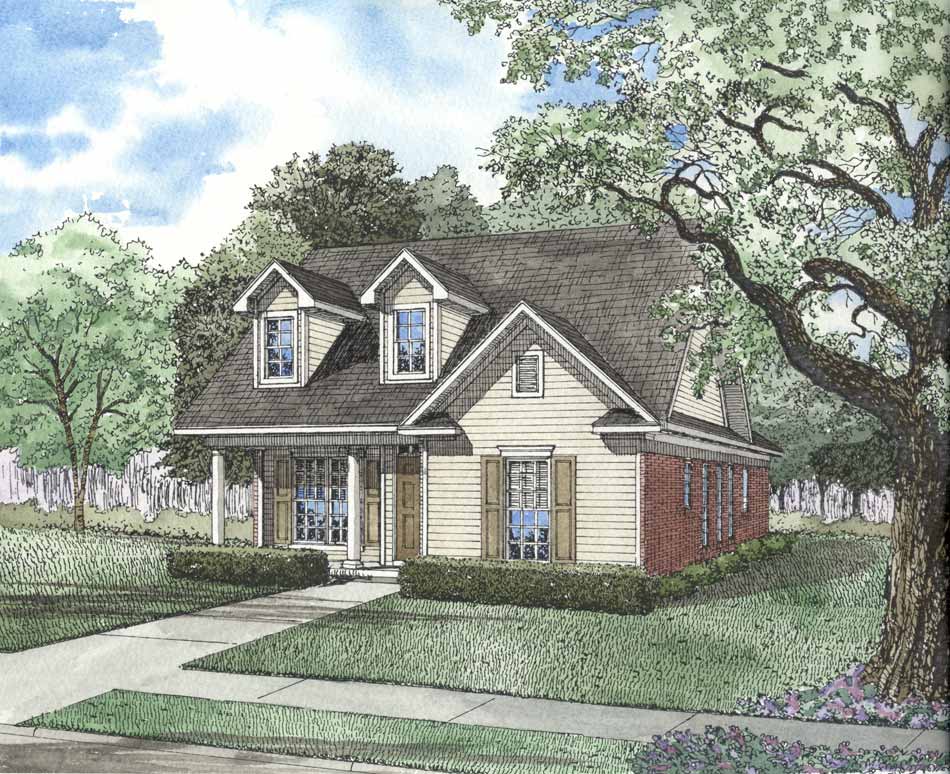House Plans
Home | House Plans
Looking for a new house plan? We have the widest range of home plan styles including Farmhouse, Modern, Rustic, European, Traditional, Craftsmen, and more. Browse our floor plans and custom home designs to find the unique house plan you've been dreaming of. We make dream homes come true!
Date Added (Newest First)
- Date Added (Oldest First)
- Date Added (Newest First)
- Total Living Space (Smallest First)
- Total Living Space (Largest First)
- Least Viewed
- Most Viewed
House Plan 467 Kensington Cove, French Traditional House Plan
NDG 467
- 4
- 2
- Yes 2 Bay
- 1
- Width Ft.: 65
- Width In.: 2
- Depth Ft.: 63
House Plan 468 Madison Drive, Traditional House Plan
NDG 468
- 4
- 2
- 2 Bay Yes
- 1
- Width Ft.: 53
- Width In.: 0
- Depth Ft.: 53
House Plan 469 Wingate Circle, Classic House Plan
NDG 469
- 4
- 2
- 2 Bay Yes
- 2
- Width Ft.: 55
- Width In.: 2
- Depth Ft.: 44
House Plan 471 Spruce Street, Traditional House Plan
NDG 471
- 3
- 2
- Yes 2 Bay
- 1
- Width Ft.: 45
- Width In.: 0
- Depth Ft.: 56
House Plan 472 Spruce Street, Craftsman Bungalow House Plan
NDG 472
- 3
- 2
- 2 Bay Yes
- 1
- Width Ft.: 66
- Width In.: 4
- Depth Ft.: 58
House Plan 473 Hannah Lane, Traditional House Plan
NDG 473
- 3
- 2
- 2 Bay Yes
- 1
- Width Ft.: 46
- Width In.: 10
- Depth Ft.: 54
House Plan 478 Carolina Drive, Country Home House Plan
NDG 478
- 4
- 5
- 2 Bay Yes
- 1.5
- Width Ft.: 64
- Width In.: 0
- Depth Ft.: 88
House Plan 479 Willow Lane, French Country House Plan
NDG 479
- 4
- 2
- 2 Bay Yes
- 1.5
- Width Ft.: 64
- Width In.: 0
- Depth Ft.: 49
House Plan 480 Aspen Heights, French Traditional House Plan
NDG 480
- 3
- 2
- 2 Bay Yes
- 1.5
- Width Ft.: 47
- Width In.: 8
- Depth Ft.: 44
House Plan 482 Dogwood Avenue, French Classic House Plan
NDG 482
- 4
- 3
- 3 Bay Yes
- 2
- Width Ft.: 69
- Width In.: 2
- Depth Ft.: 72
House Plan 483 Spruce Street, Traditional House Plan
NDG 483
- 4
- 2
- Yes 2 Bay
- 1
- Width Ft.: 57
- Width In.: 0
- Depth Ft.: 61
House Plan 486 Willow Lane, French Classic House Plan
NDG 486
- 5
- 3
- Yes 2 Bay
- 2
- Width Ft.: 88
- Width In.: 8
- Depth Ft.: 81
House Plan 487 Huntington Avenue, Luxury House Plan
NDG 487
- 5
- 4
- 3 Bay Yes
- 2
- Width Ft.: 107
- Width In.: 7
- Depth Ft.: 77
House Plan 496 Quail Drive, Traditional House Plan
NDG 496
- 3
- 2
- Yes 2 Bay
- 1
- Width Ft.: 54
- Width In.: 2
- Depth Ft.: 57
House Plan 497 Cottonwood Drive, Traditional House Plan
NDG 497
- 3
- 2
- 2 Bay Yes
- 1.5
- Width Ft.: 29
- Width In.: 0
- Depth Ft.: 68
House Plan 498 Fir Street, Traditional House Plan
NDG 498
- 3
- 2
- 2 Bay Yes
- 1
- Width Ft.: 27
- Width In.: 0
- Depth Ft.: 75
