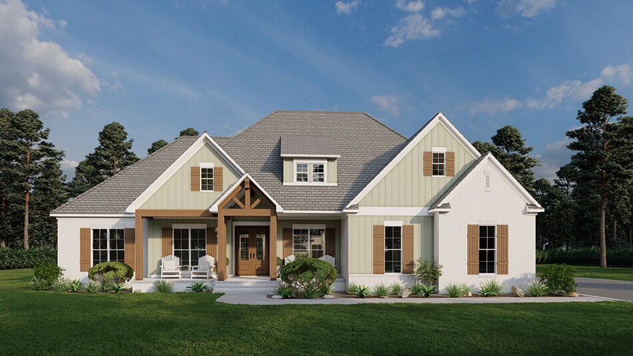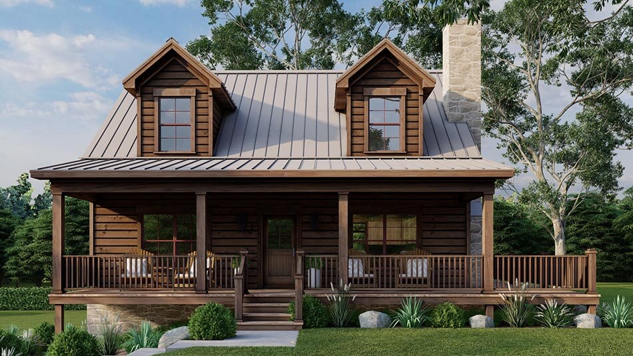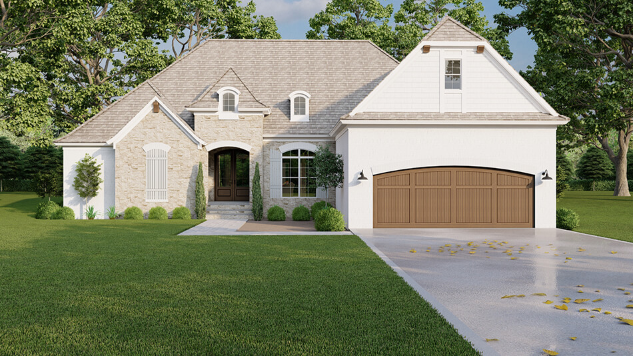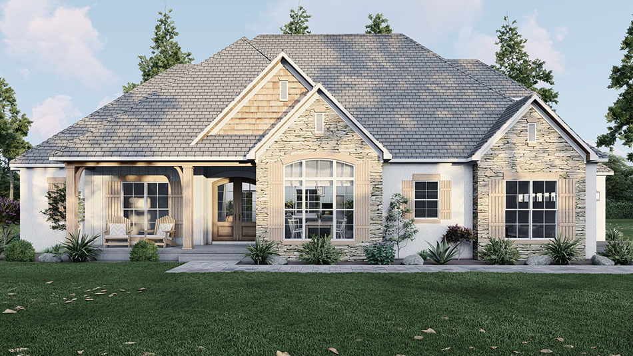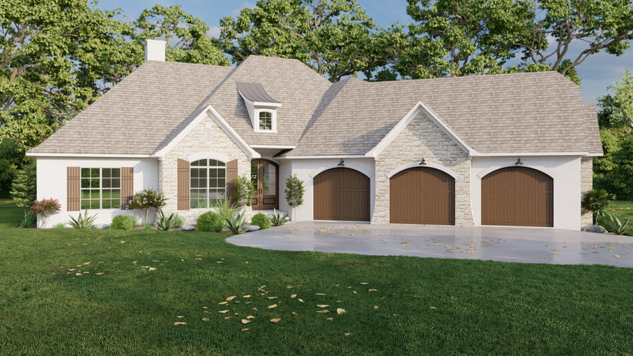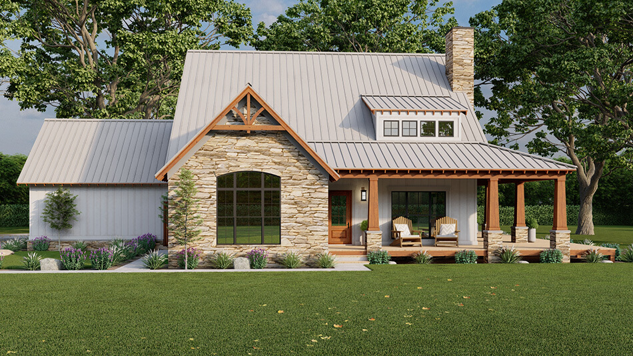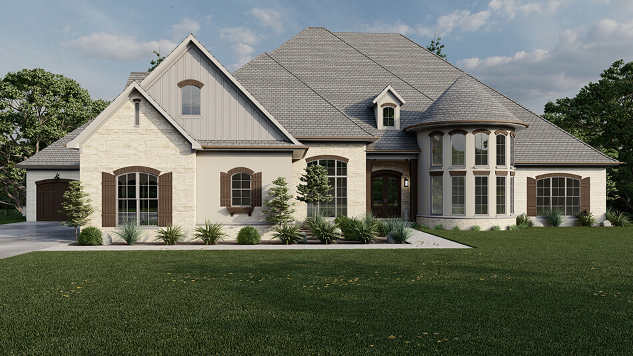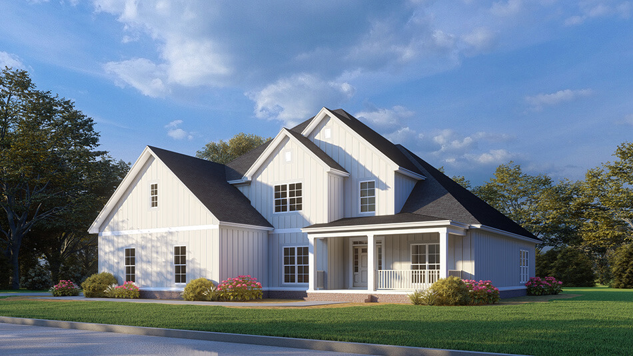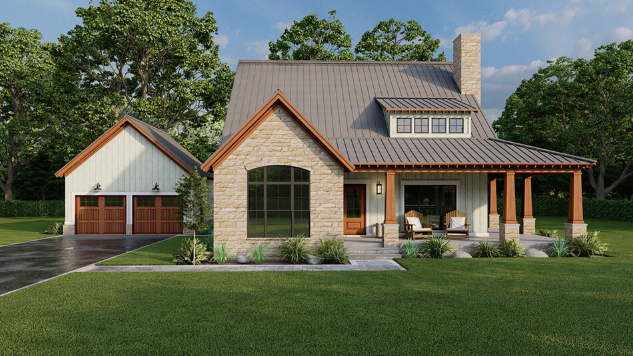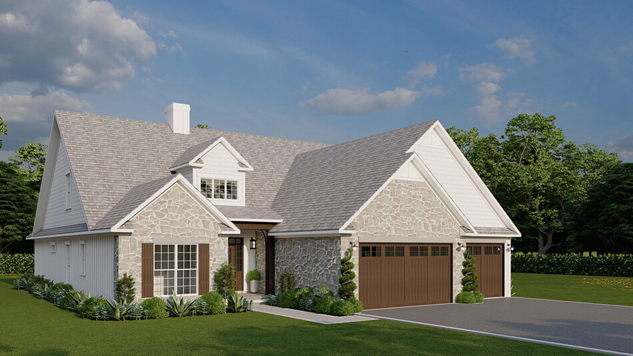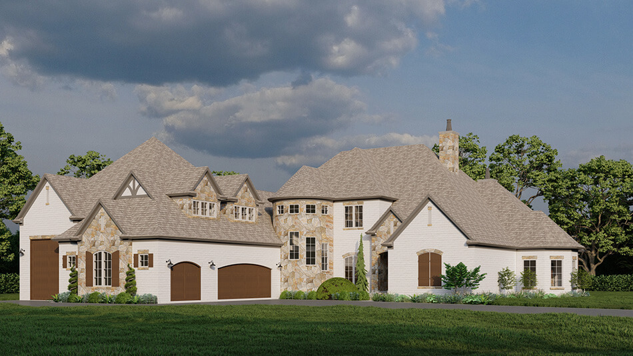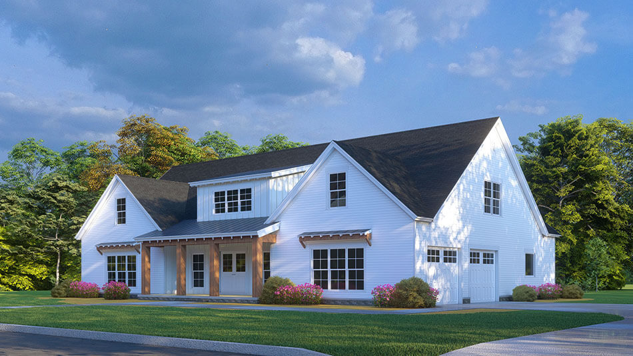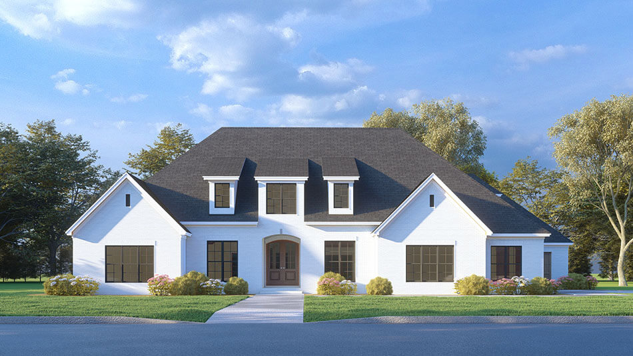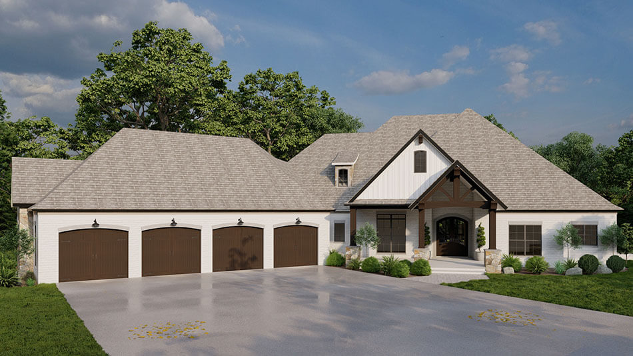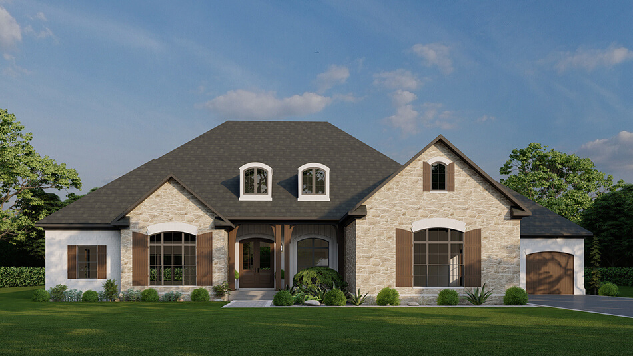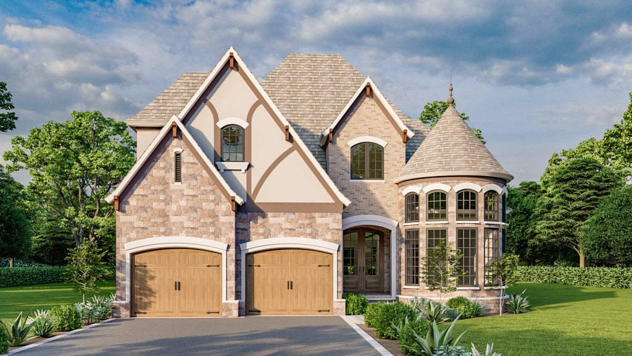Michael E Nelson Plans
MEN House Plan Collection
With new plans being updated daily, our MEN Collection offers a touch of luxury in each design! Specializing in Rustic House Plans, Award-winning home designer Michael E. Nelson create new floor plans in inspiring styles. Browse the MEN Collection for your next Farmhouse Plan, Luxury Home, Or European inspired design!
Date Added (Newest First)
- Date Added (Oldest First)
- Date Added (Newest First)
- Total Living Space (Smallest First)
- Total Living Space (Largest First)
- Least Viewed
- Most Viewed
House Plan 5360 Council Bluff, Farmhouse House Plan
MEN 5360
- 4
- 4
- 2 Bay Yes
- 1
- Width Ft.: 71
- Width In.: 6
- Depth Ft.: 65
House Plan 5386 Saddler Falls, Rustic House Plan
MEN 5386
- 3
- 2
- 1 Bay Yes
- 3
- Width Ft.: 36
- Width In.: 4
- Depth Ft.: 39
House Plan 5387 Dogwood Trace, European House Plan
MEN 5387
- 4
- 4
- 2 Bay Yes
- 1
- Width Ft.: 62
- Width In.: 4
- Depth Ft.: 77
House Plan 5390 Cody Creek Place, Craftsman Bungalow House Plan
MEN 5390
- 3
- 2
- 2 Bay Yes
- 1
- Width Ft.: 79
- Width In.: 2
- Depth Ft.: 60
House Plan 5389 Aberdeen Place, French Classic House Plan
MEN 5389
- 4
- 2
- 3 Bay Yes
- 1.5
- Width Ft.: 79
- Width In.: 2
- Depth Ft.: 76
House Plan 5388 Slow Creek Falls, Rustic House Plan
MEN 5388
- 3
- 2
- 2 Bay
- 1.5
- Width Ft.: 69
- Width In.: 2
- Depth Ft.: 53
House Plan 5385 Sierra Place, European House Plan
MEN 5385
- 6
- 7
- 5 Bay
- 2.5
- Width Ft.: 108
- Width In.: 10
- Depth Ft.: 82
House Plan 5362 White Gables Farm, Farmhouse House Plan
MEN 5362
- 5
- 3
- 2 Bay
- 2
- Width Ft.: 61
- Width In.: 10
- Depth Ft.: 69
House Plan 5384 Whispering Falls, Rustic House Plan
MEN 5384
- 3
- 2
- 2 Bay
- 1.5
- Width Ft.: 74
- Width In.: 2
- Depth Ft.: 55
House Plan 5381 Whitewood Cottage, Cottage House Plan
MEN 5381
- 4
- 3
- 3 Bay
- 1.5
- Width Ft.: 55
- Width In.: 8
- Depth Ft.: 68
House Plan 5382 Aberdeen Place, European House Plan
MEN 5382
- 5
- 4
- 4 Bay
- 2
- Width Ft.: 93
- Width In.: 6
- Depth Ft.: 103
House Plan 5372 Magdalen Farms, Farmhouse House Plans
MEN 5372
- 3
- 3
- 2 Bay
- 1.5
- Width Ft.: 74
- Width In.: 0
- Depth Ft.: 55
House Plan 5359 Mannington Place, Traditional House Plan
MEN 5359
- 4
- 4
- 3 Bay
- 1
- Width Ft.: 91
- Width In.: 6
- Depth Ft.: 64
House Plan 5379 Timberstone Place, Craftsman Bungalow House Plan
MEN 5379
- 3
- 4
- 4 Bay
- 1.5
- Width Ft.: 110
- Width In.: 11
- Depth Ft.: 98
House Plan 5383 Melton Place, European House Plan
MEN 5383
- 3
- 2
- 4 Bay
- 1
- Width Ft.: 91
- Width In.: 4
- Depth Ft.: 65
House Plan 5380 Cameron Place, European House Plan
MEN 5380
- 4
- 2
- 2 Bay
- 2
- Width Ft.: 42
- Width In.: 4
- Depth Ft.: 61
