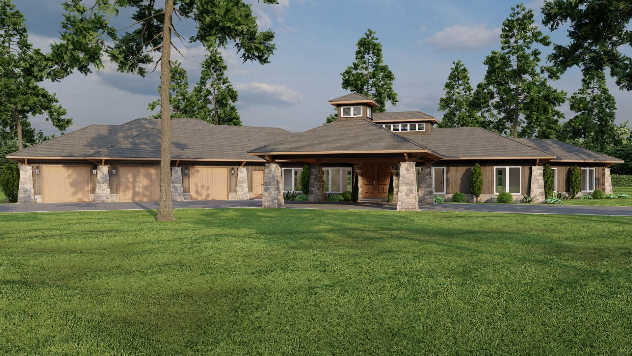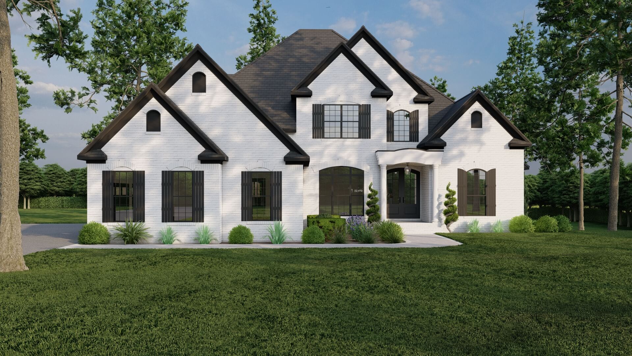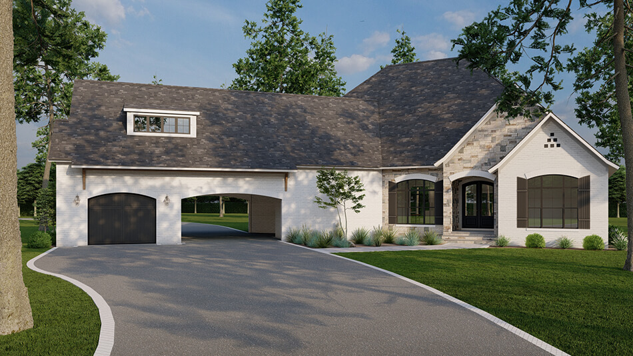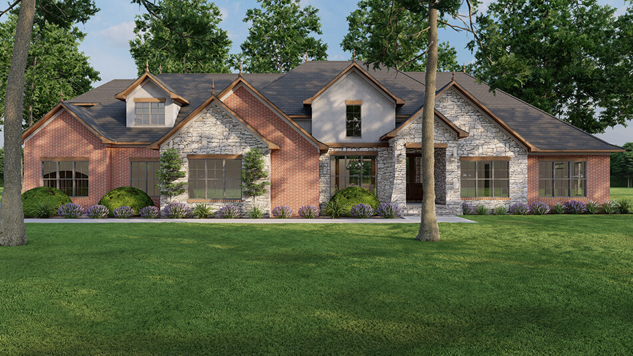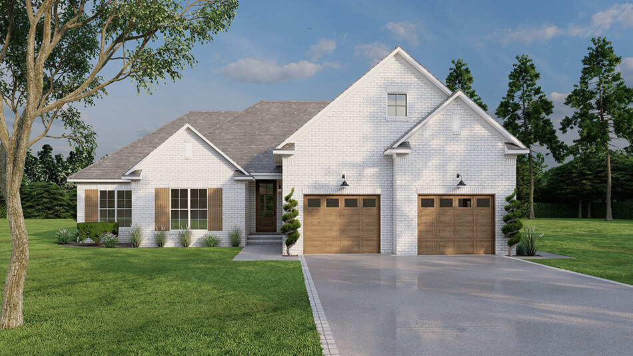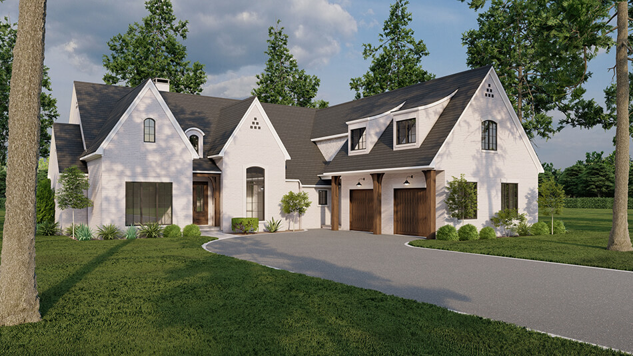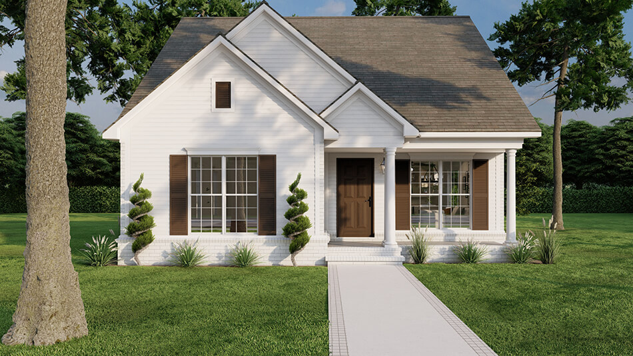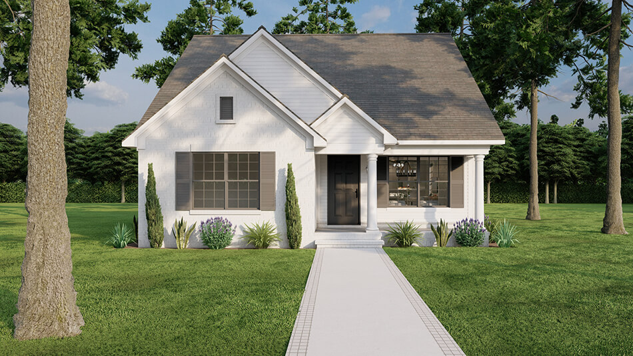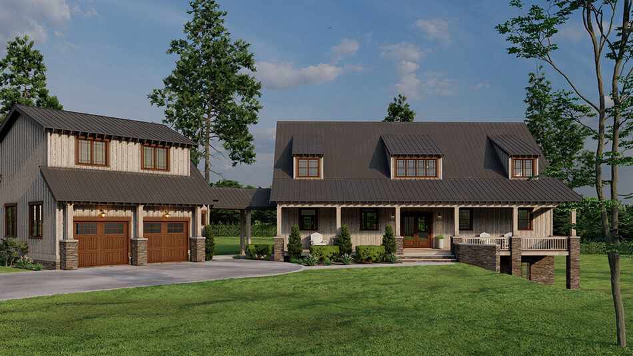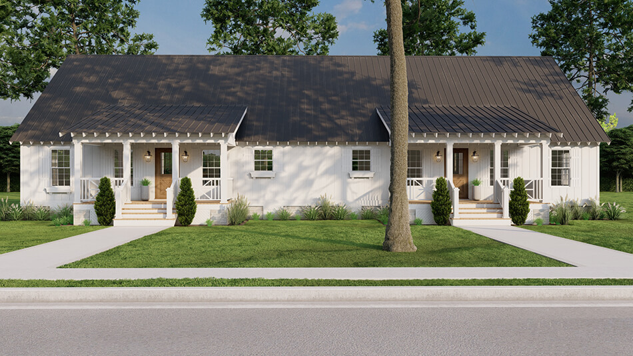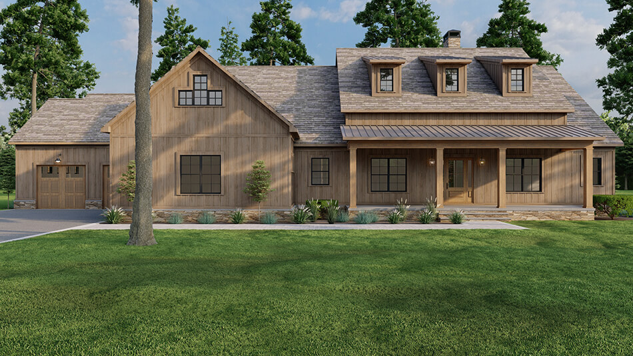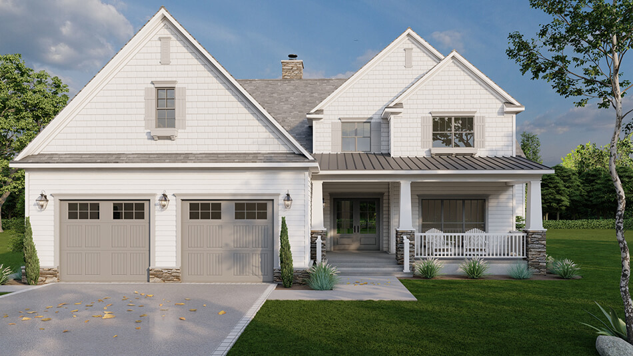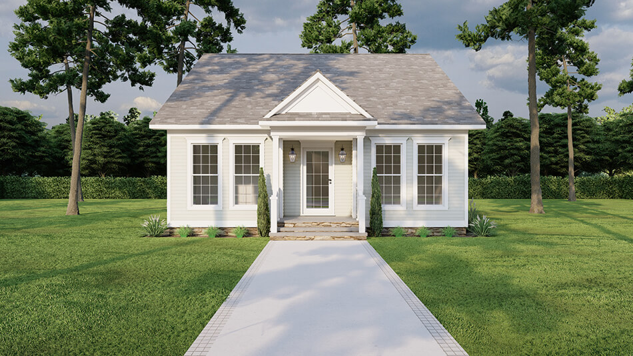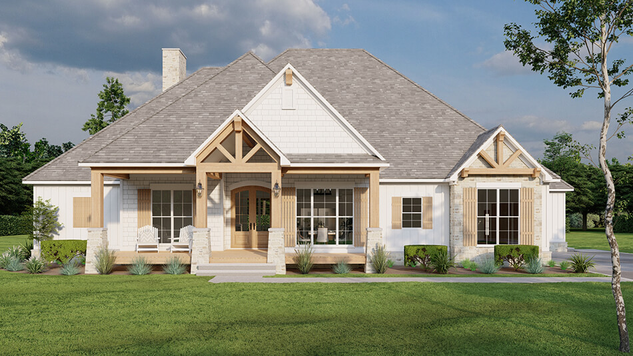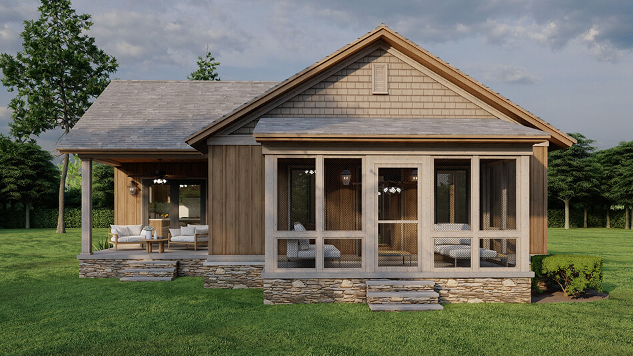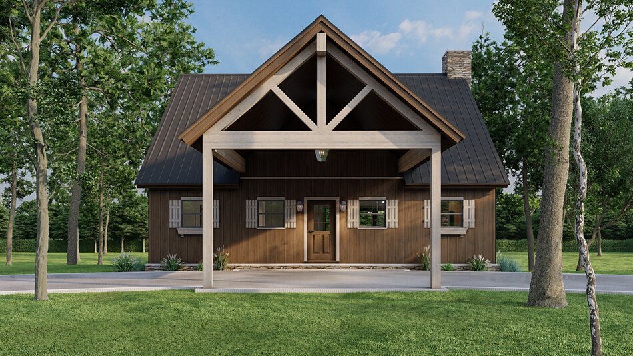Michael E Nelson Plans
MEN House Plan Collection
With new plans being updated daily, our MEN Collection offers a touch of luxury in each design! Specializing in Rustic House Plans, Award-winning home designer Michael E. Nelson create new floor plans in inspiring styles. Browse the MEN Collection for your next Farmhouse Plan, Luxury Home, Or European inspired design!
Date Added (Newest First)
- Date Added (Oldest First)
- Date Added (Newest First)
- Total Living Space (Smallest First)
- Total Living Space (Largest First)
- Least Viewed
- Most Viewed
House Plan 5406 Waters Edge Retreat, Mediterranean House Plan
MEN 5406
- 3
- 2
- 3 Bay Yes
- 1
- Width Ft.: 141
- Width In.: 4
- Depth Ft.: 85
House Plan 5371 Westinview Place, Traditional House Plan
MEN 5371
- 5
- 4
- 3 Bay Yes
- 2.5
- Width Ft.: 61
- Width In.: 6
- Depth Ft.: 78
House Plan 5361 Aveon Place, European House Plan
MEN 5361
- 3
- 2
- 1 Bay Yes
- 1
- Width Ft.: 91
- Width In.: 8
- Depth Ft.: 93
House Plan 5365 Woodland Winds, European House Plan
MEN 5365
- 4
- 3
- 3 Bay Yes
- 1
- Width Ft.: 96
- Width In.: 6
- Depth Ft.: 54
House Plan 5109 Wisteria Place,Traditional House Plan
MEN 5109
- 3
- 2
- 2 Bay Yes
- 1
- Width Ft.: 58
- Width In.: 6
- Depth Ft.: 65
House Plan 5364 The Aberdeen, European House Plan
MEN 5364
- 3
- 3
- 2 Bay Yes
- 1
- Width Ft.: 77
- Width In.: 0
- Depth Ft.: 88
House Plan 5403 Mill House II, Traditional House Plan
MEN 5403
- 3
- 2
- No
- 1
- Width Ft.: 32
- Width In.: 4
- Depth Ft.: 45
House Plan 5404 Mill House Place, Traditional House Plan
MEN 5404
- 3
- 2
- No
- 1
- Width Ft.: 30
- Width In.: 0
- Depth Ft.: 45
House Plan 5062 Silverton Retreat, Rustic House Plan
MEN 5062
- 6
- 4
- 2 Bay Yes
- 2.5
- Width Ft.: 104
- Width In.: 4
- Depth Ft.: 77
House Plan 5117 Creekside Cottages, Cottage House Plan
MEN 5117
- 3
- 2
- No
- 1.5
- Width Ft.: 76
- Width In.: 4
- Depth Ft.: 44
House Plan 5402 Misty Mountain Retreat, Rustic House Plan
MEN 5402
- 3
- 2
- 4 Bay Yes
- 1
- Width Ft.: 98
- Width In.: 0
- Depth Ft.: 60
House Plan 5100 New Haven Place, Country House Plan
MEN 5100
- 4
- 3
- 2 Bay Yes
- 2
- Width Ft.: 57
- Width In.: 4
- Depth Ft.: 66
House Plan 5401 Mason Place, Traditional House Plan
MEN 5401
- 3
- 2
- No
- 1
- Width Ft.: 28
- Width In.: 4
- Depth Ft.: 49
House Plan 5098 Denton Place, Craftsman House Plan
MEN 5098
- 3
- 3
- 2 Bay Yes
- 1
- Width Ft.: 80
- Width In.: 0
- Depth Ft.: 61
House Plan 5397 Foxrun Cabin, Tiny House Plan
MEN 5397
- 2
- 1
- No
- 1
- Width Ft.: 37
- Width In.: 6
- Depth Ft.: 42
House Plan 5398 Alpine Cottage, Cottage House Plan
MEN 5398
- 3
- 3
- No
- 2
- Width Ft.: 40
- Width In.: 0
- Depth Ft.: 61
