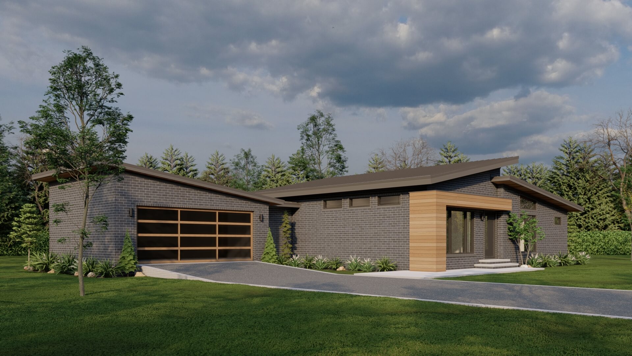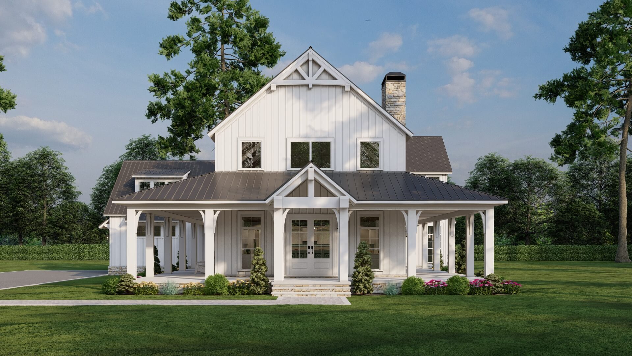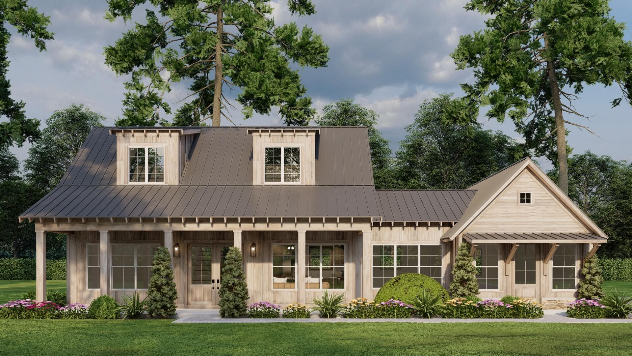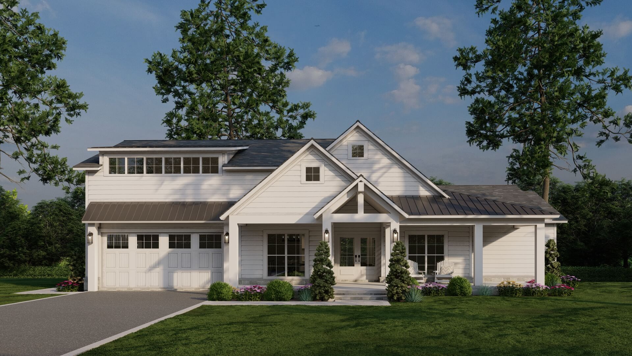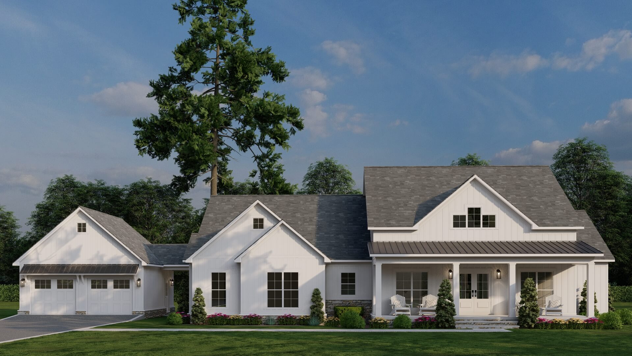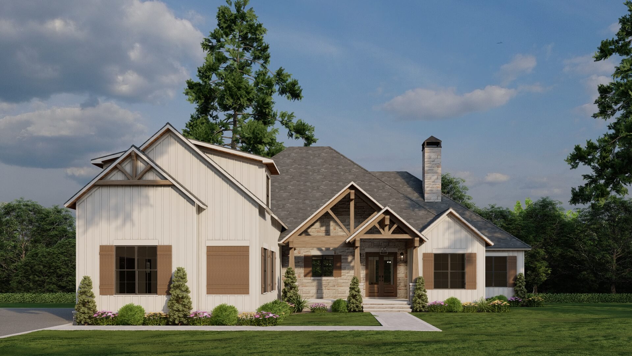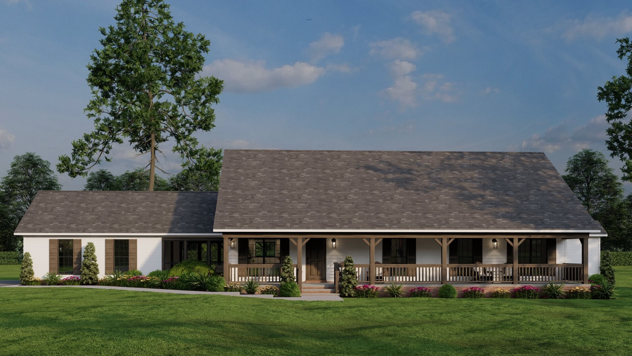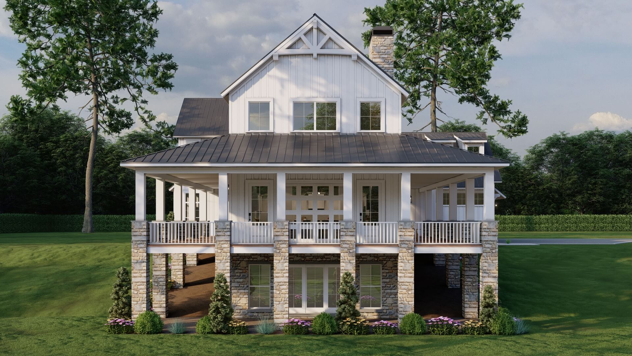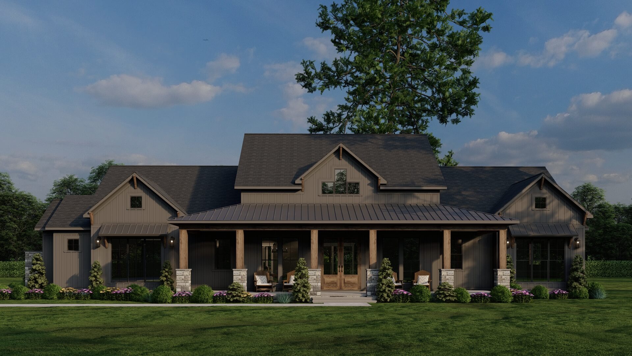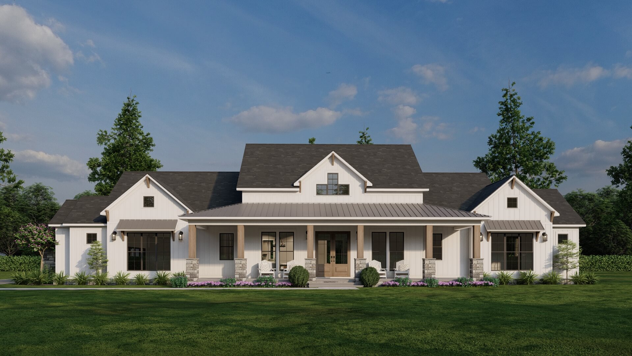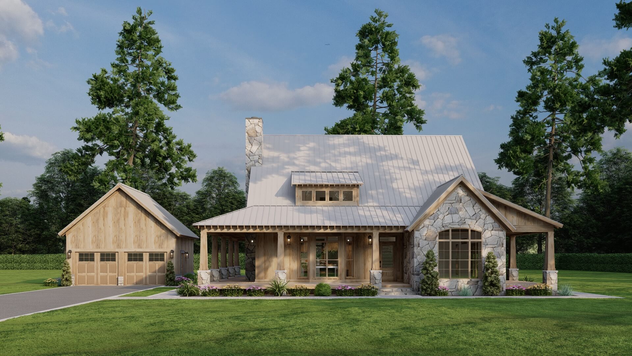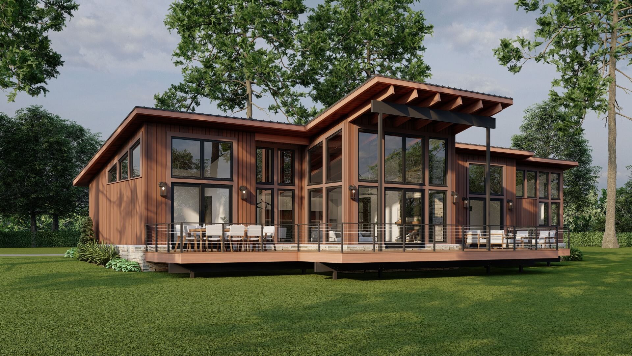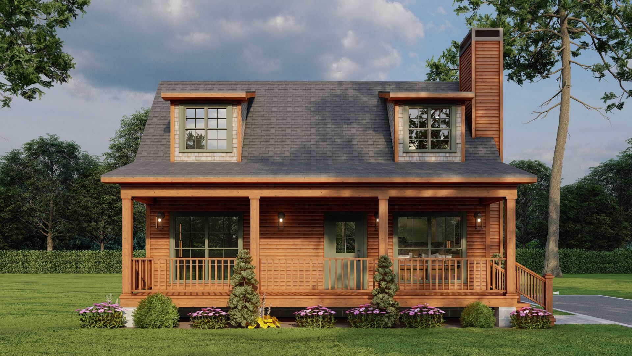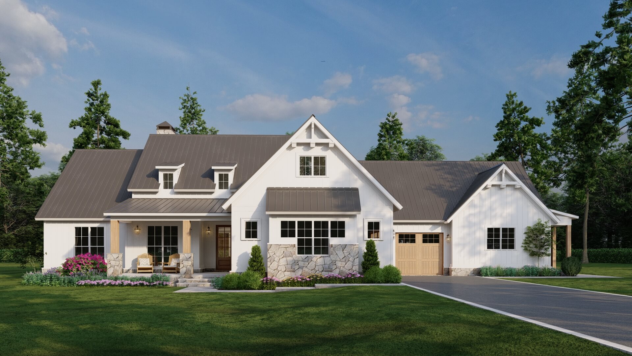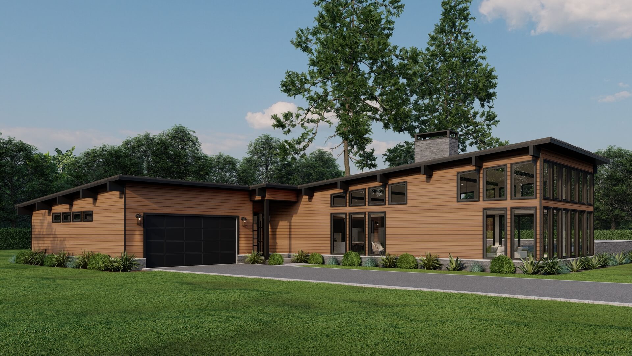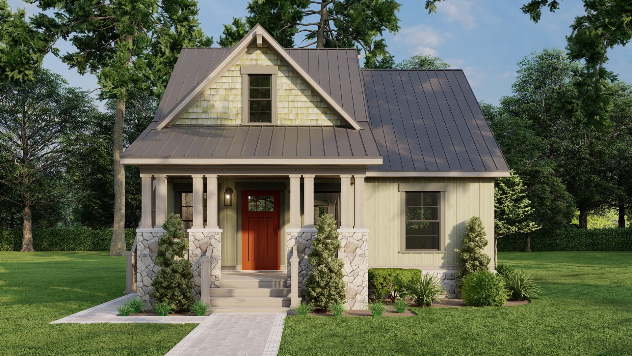Michael E Nelson Plans
MEN House Plan Collection
With new plans being updated daily, our MEN Collection offers a touch of luxury in each design! Specializing in Rustic House Plans, Award-winning home designer Michael E. Nelson create new floor plans in inspiring styles. Browse the MEN Collection for your next Farmhouse Plan, Luxury Home, Or European inspired design!
Date Added (Newest First)
- Date Added (Oldest First)
- Date Added (Newest First)
- Total Living Space (Smallest First)
- Total Living Space (Largest First)
- Least Viewed
- Most Viewed
House Plan 5445 The Avalon, Contemporary Modern House Plan
MEN 5445
- 3
- 2
- 2 Bay Yes
- 1
- Width Ft.: 73
- Width In.: 8
- Depth Ft.: 44
House Plan 5438 Whimsical Farms, Farmhouse Plan
MEN 5438
- 4
- 4
- 2 Bay Yes
- 1.5
- Width Ft.: 74
- Width In.: 0
- Depth Ft.: 101
House Plan MEN 5432 Oakly Cottage, Riverbend Cabin
MEN 5432
- 3
- 3
- No
- 1.5
- Width Ft.: 56
- Width In.: 0
- Depth Ft.: 42
House Plan 5440 Summer Farms, Farmhouse Plan
MEN 5440
- 4
- 2
- 2 Bay Yes
- 1
- Width Ft.: 69
- Width In.: 6
- Depth Ft.: 71
House Plan 5443 Willowbrook Homestead, Farmhouse Plan
MEN 5443
- 3
- 2
- 2 Bay Yes
- 1
- Width Ft.: 106
- Width In.: 6
- Depth Ft.: 56
House Plan 5437 Timber Cove, Rustic Ridge
MEN 5437
- 3
- 3
- 2 Bay Yes
- 1
- Width Ft.: 68
- Width In.: 2
- Depth Ft.: 100
House Plan 5442 Hollow Creek, Farm House Plan
MEN 5442
- 3
- 2
- 2 Bay Yes
- 2
- Width Ft.: 101
- Width In.: 0
- Depth Ft.: 49
House Plan 5436 Mountain Overlook, Farmhouse Plan
MEN 5436
- 3
- 3
- 3 Bay Yes
- 3
- Width Ft.: 65
- Width In.: 0
- Depth Ft.: 89
House Plan 5435 Homestead Haven, Farm House Plan
MEN 5435
- 3
- 3
- 3 Bay Yes
- 1
- Width Ft.: 89
- Width In.: 5
- Depth Ft.: 77
House Plan 5434 Willow Winds, Farm House Plan
MEN 5434
- 4
- 3
- 3 Bay Yes
- 1
- Width Ft.: 99
- Width In.: 9
- Depth Ft.: 77
House Plan 5430 Willow Creek Cottage, Rustic House Plan
MEN 5430
- 3
- 2
- 2 Bay Yes
- 1.5
- Width Ft.: 79
- Width In.: 6
- Depth Ft.: 55
House Plan 5433 Twin Slopes Retreat, Modern House Plan
MEN 5433
- 2
- 2
- No
- 1
- Width Ft.: 77
- Width In.: 0
- Depth Ft.: 69
House Plan 5431 Lost Creek Retreat, Riverbend Cabin House Plan
MEN 5431
- 2
- 2
- No
- 2
- Width Ft.: 33
- Width In.: 4
- Depth Ft.: 37
House Plan 5429 Twin Charles Farms, Farmhouse House Plan
MEN 5429
- 5
- 3
- 3 Bay Yes
- 1
- Width Ft.: 94
- Width In.: 0
- Depth Ft.: 64
House Plan 5428 Rocky Mountain Retreat, Modern House Plan
MEN 5428
- 3
- 3
- 2 Bay Yes
- 1
- Width Ft.: 89
- Width In.:
- Depth Ft.: 82
House Plan 5424 Otter Creek Cottage, Riverbend Cabin House Plan
MEN 5424
- 2
- 2
- No
- 2
- Width Ft.: 31
- Width In.: 10
- Depth Ft.: 38
