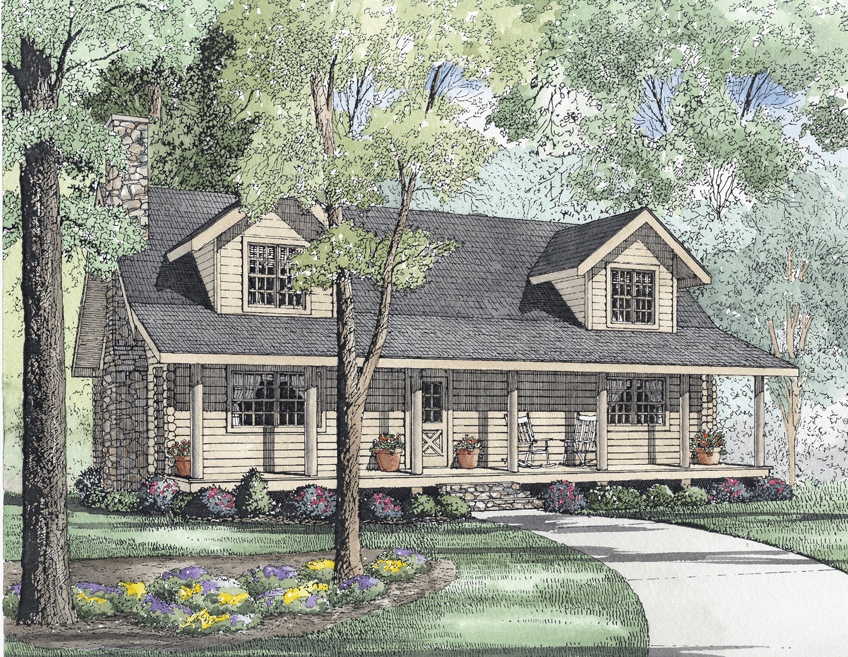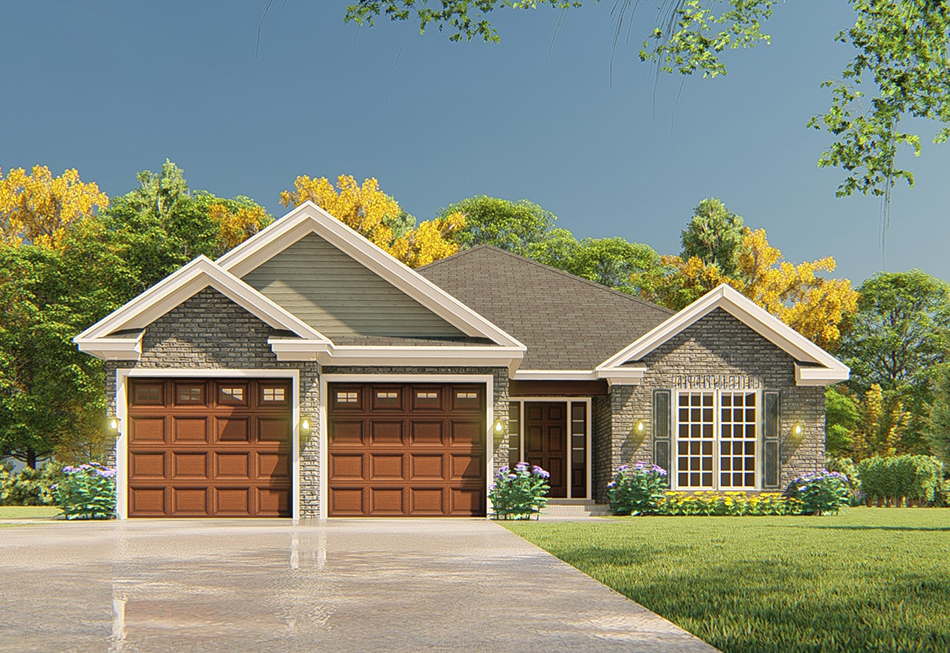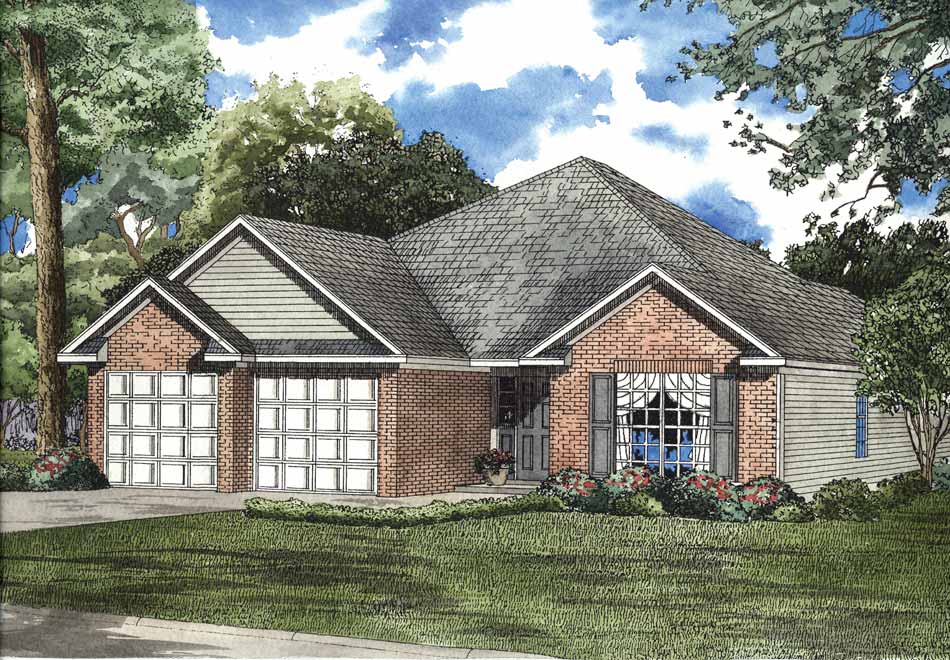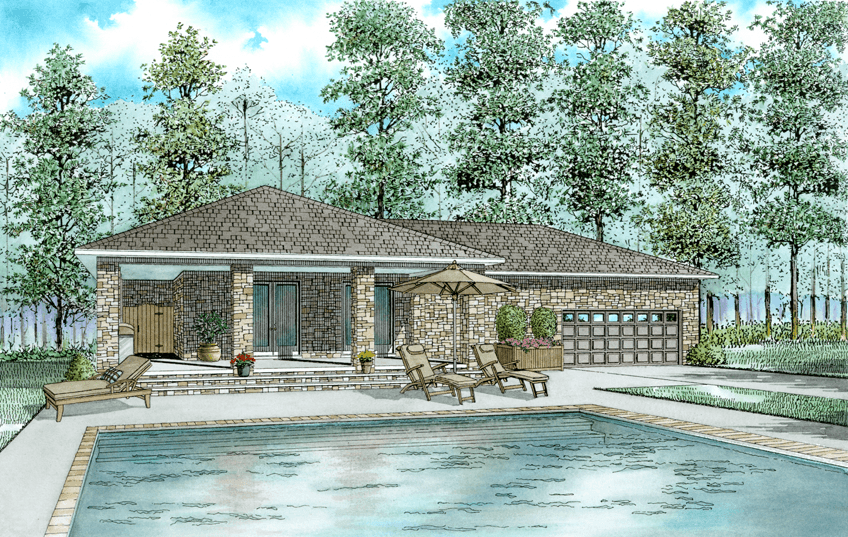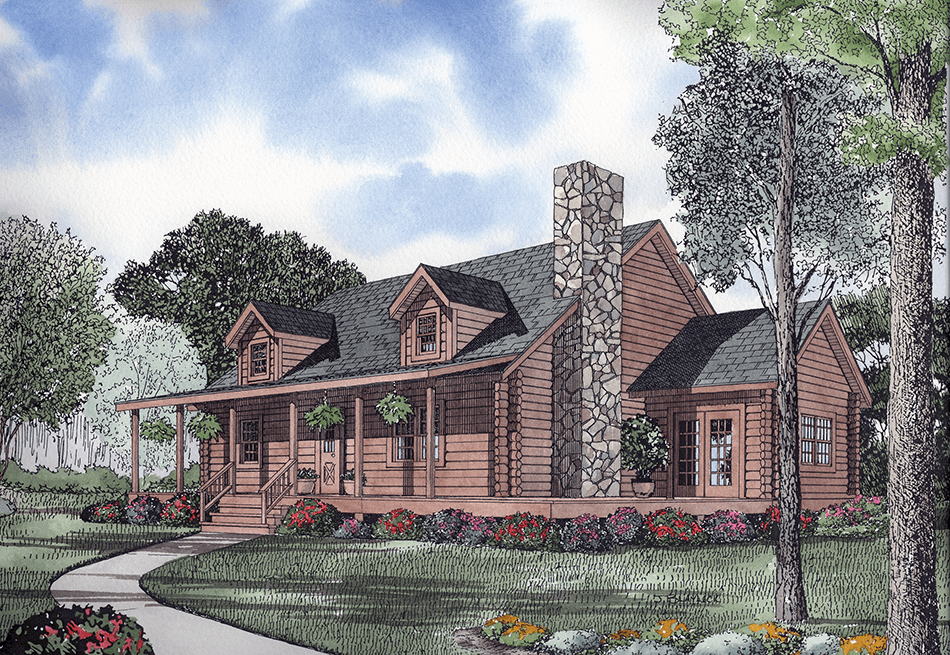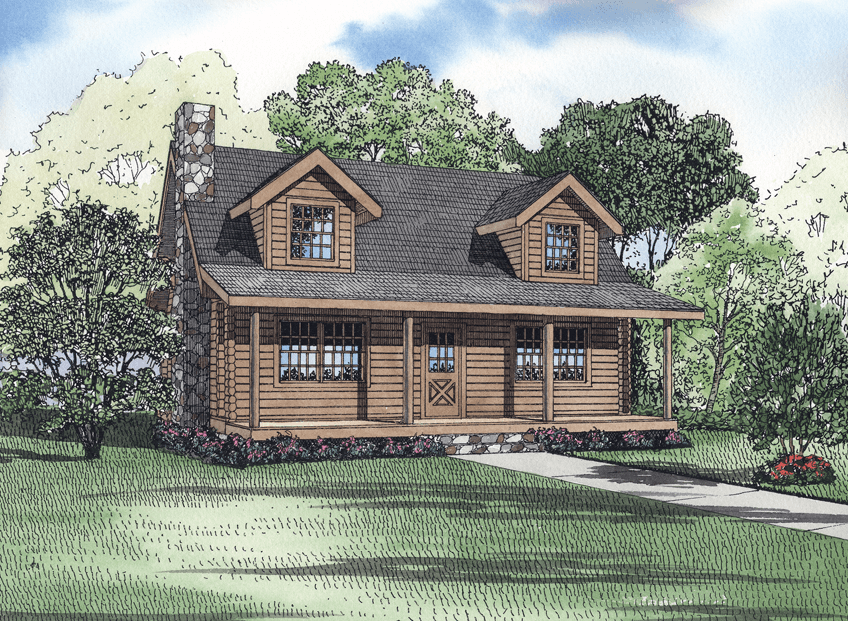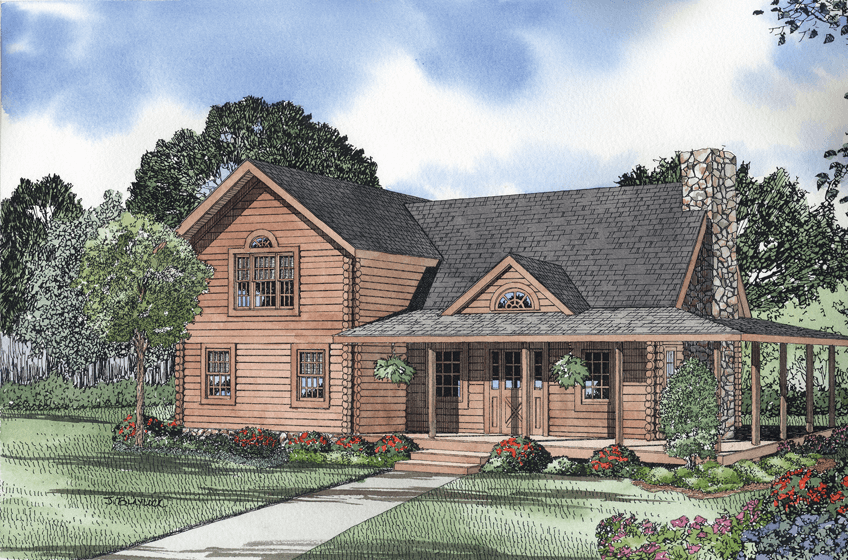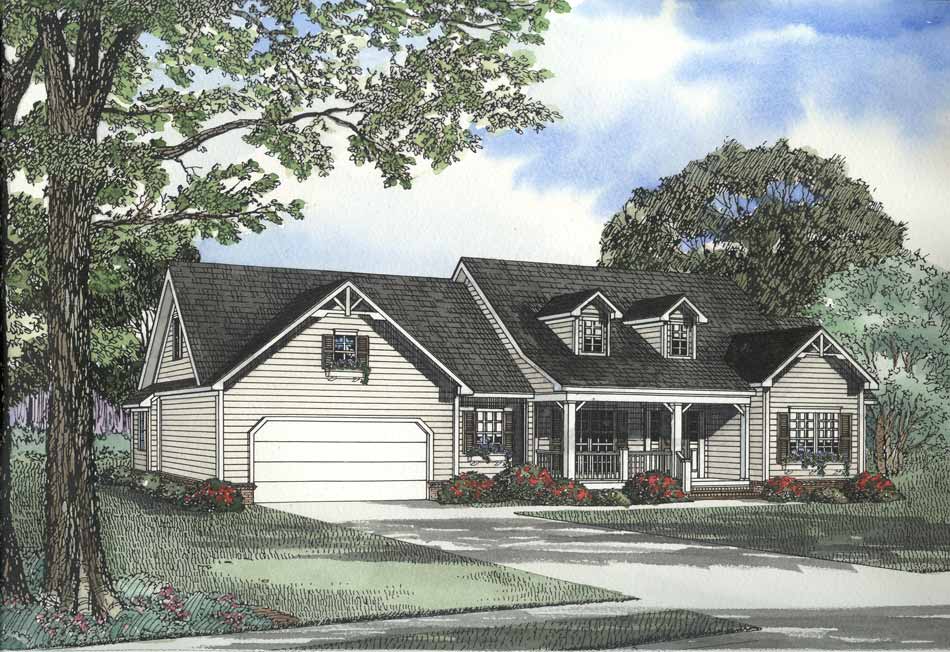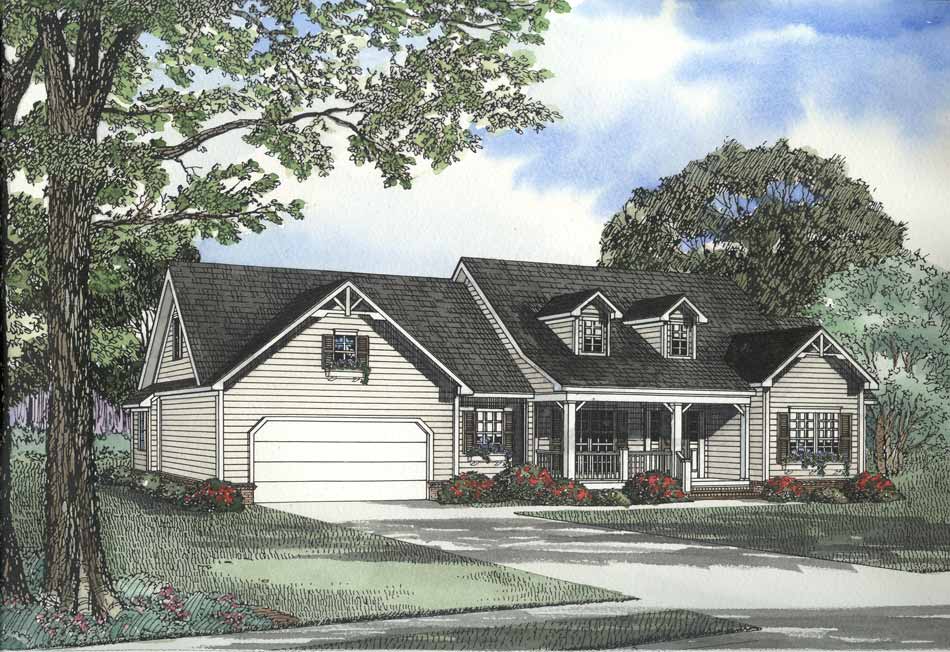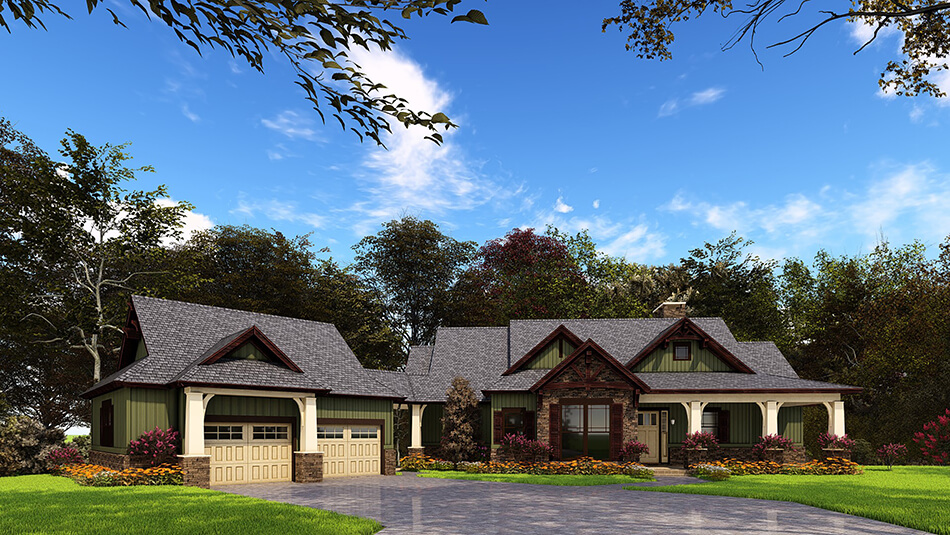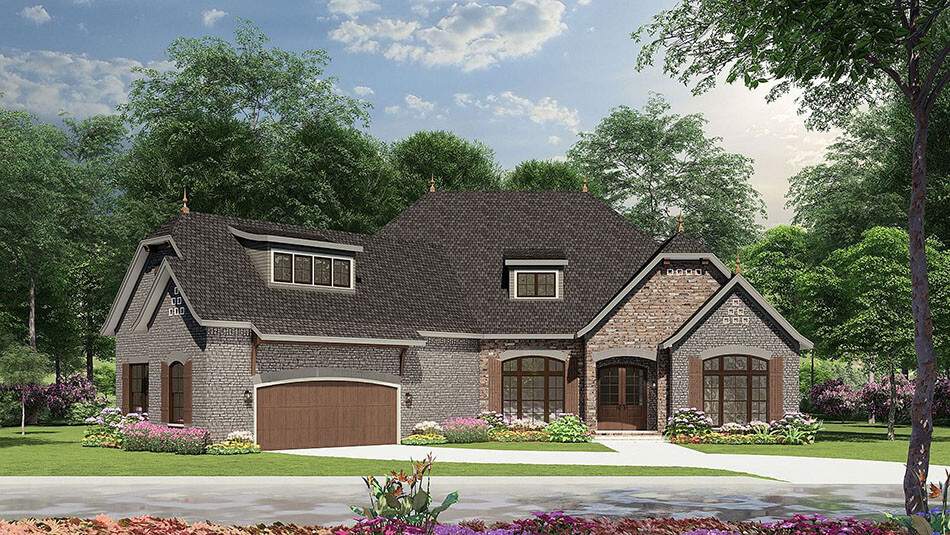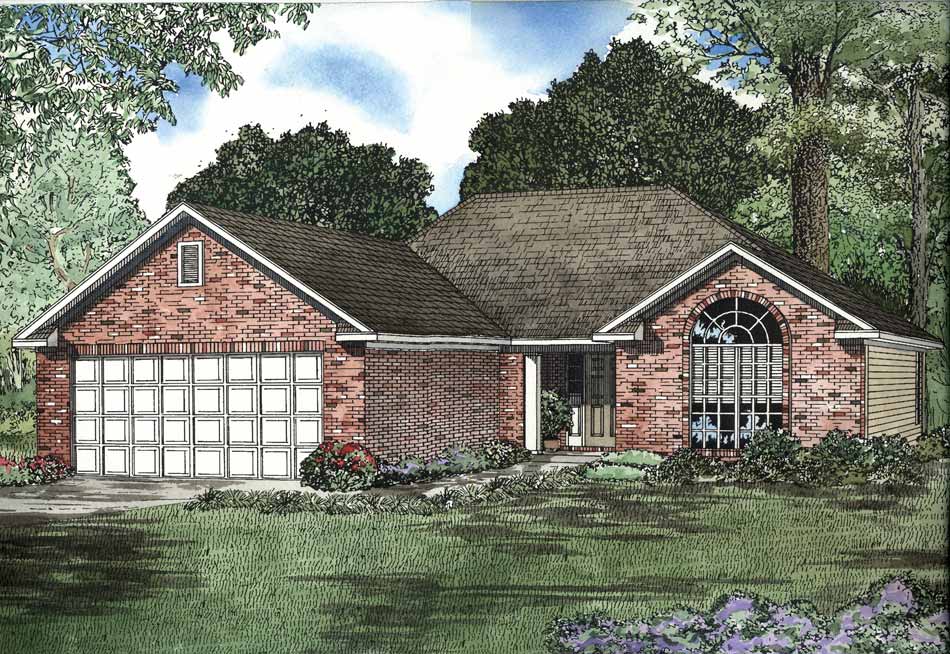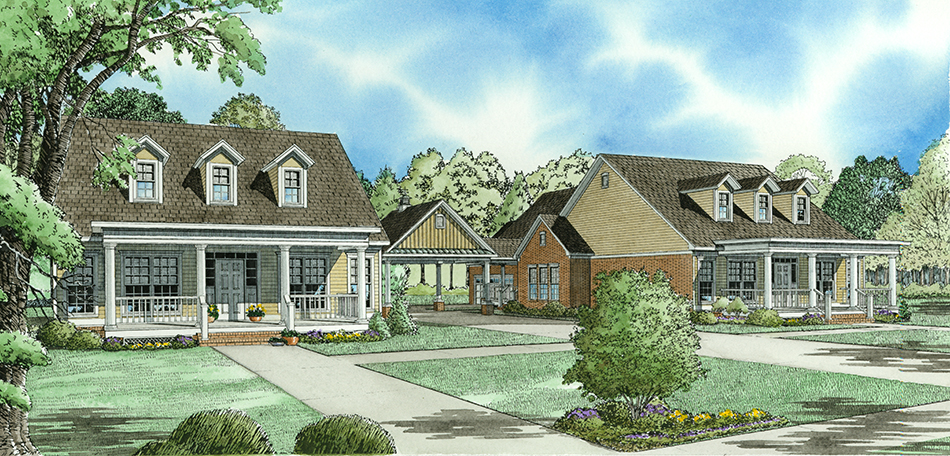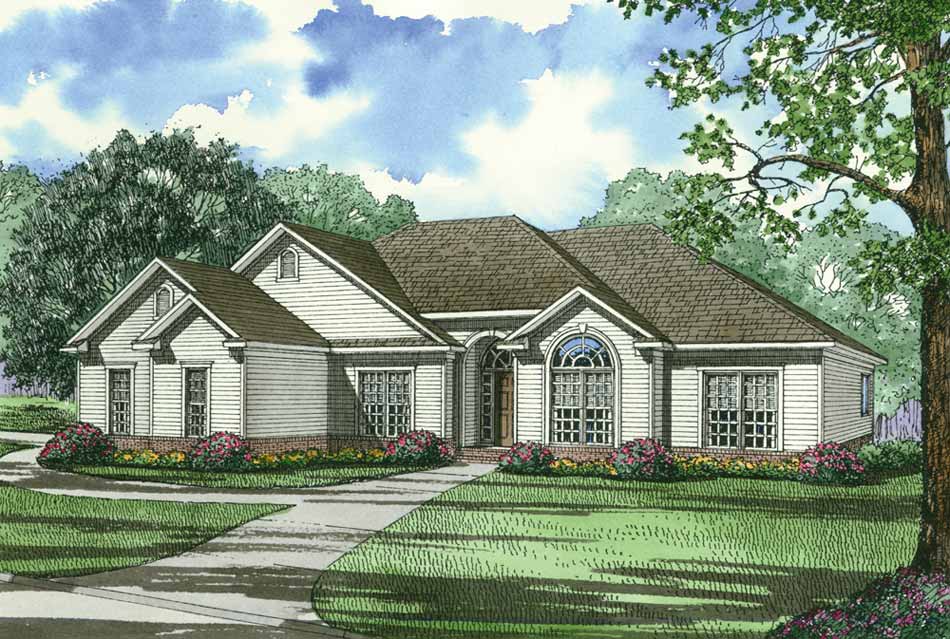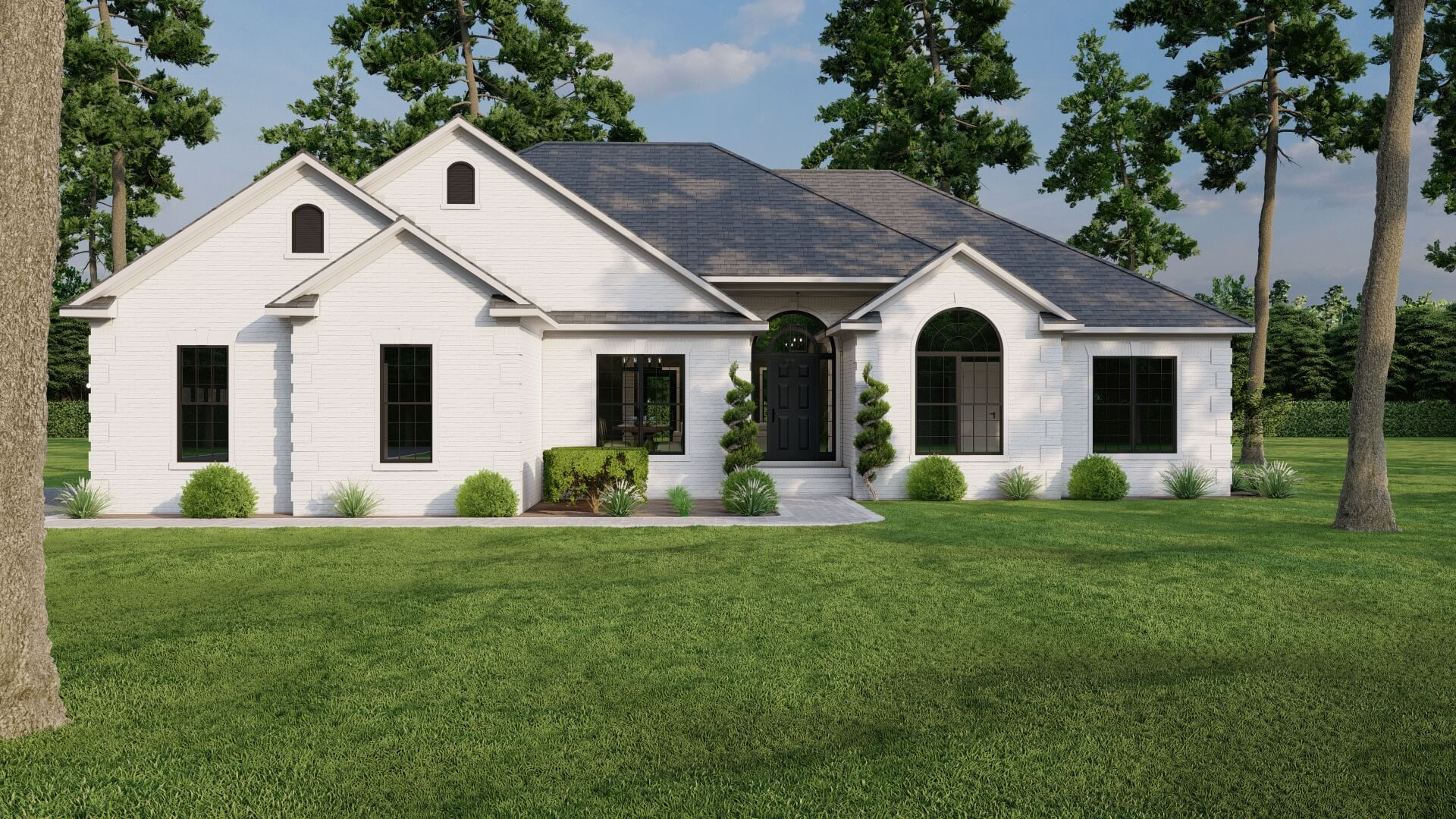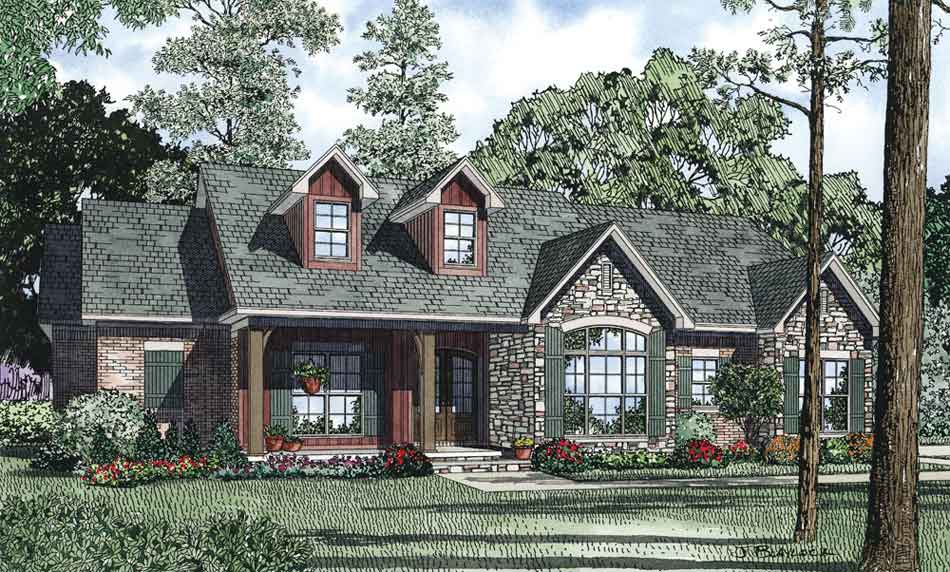Nelson Design Group Plans
NDG House Plan Collection
Nelson Design Group brings state-of-the-art plans for builders and homeowners nationwide. From traditional home plan styles to modern home designs, our team is always at work creating new and creative designs for anyone looking to build their dream home. Check out the NDG Collection of floor plans for a well-rounded mix of home plan design! We Make Dream Homes Come True!
Date Added (Newest First)
- Date Added (Oldest First)
- Date Added (Newest First)
- Total Living Space (Smallest First)
- Total Living Space (Largest First)
- Least Viewed
- Most Viewed
House Plan B1039 The Winfield, Barna Log House Plan
NDG B1039
- 3
- 2
- No
- 1.5
- Width Ft.: 44
- Width In.: 0
- Depth Ft.: 45
House Plan 1656 Eastern Falls, Traditional House Plan
NDG 1656
- 3
- 2
- 2 Bay Yes
- 1
- Width Ft.: 40
- Width In.: 4
- Depth Ft.: 60
House Plan 580 Spruce Street, Traditional House Plan
NDG 580
- 3
- 2
- 2 Bay Yes
- 1
- Width Ft.: 39
- Width In.: 4
- Depth Ft.: 60
Pool House 1483 Hagan Drive, Garage & Pool House Plan
NDG 1483
- 1
- 1
- 2 Bay Yes
- 1
- Width Ft.: 73
- Width In.: 0
- Depth Ft.: 41
House Plan B1027 The Springview, Barna Log House Plan
NDG B1027
- 3
- 2
- No
- 1.5
- Width Ft.: 48
- Width In.: 0
- Depth Ft.: 38
House Plan B1023 The Blue Grass, Barna Log House Plan
NDG B1023
- 4
- 2
- No
- 1.5
- Width Ft.: 32
- Width In.: 0
- Depth Ft.: 36
House Plan B1018 The Coventry, Barna Log House Plan
NDG B1018
- 3
- 2
- No
- 2
- Width Ft.: 48
- Width In.: 0
- Depth Ft.: 34
House Plan 566 Thomas Road, Traditional House Plan
NDG 566
- 3
- 2
- 2 Bay Yes
- 1
- Width Ft.: 67
- Width In.: 10
- Depth Ft.: 55
House Plan 562 Thomas Road, Craftsman Bungalow House Plan
NDG 562
- 4
- 2
- 2 Bay Yes
- 1
- Width Ft.: 69
- Width In.: 10
- Depth Ft.: 55
House Plan 1380 Cliffs, Angler Mountain House Plan
NDG 1380
- 4
- 4
- 2 Bay Yes
- 2
- Width Ft.: 93
- Width In.: 6
- Depth Ft.: 70
House Plan 1429 Blair Lane, European House Plan
NDG 1429
- 3
- 2
- 2 Bay Yes
- 1
- Width Ft.: 71
- Width In.: 8
- Depth Ft.: 76
House Plan 578 Ermalena, Affordable House Plan
NDG 578
- 2
- 2
- Yes 2 Bay
- 1
- Width Ft.: 43
- Width In.: 0
- Depth Ft.: 61
House Plan 991 Georgia Avenue, Midtown Place House Plan
NDG 991
- 3
- 2
- 2 Bay Yes
- 1
- Width Ft.: 118
- Width In.: 0
- Depth Ft.: 90
House Plan 378B Dogwood Avenue, Traditional House Plan
NDG 378B
- 4
- 3
- Yes 2 Bay
- 1
- Width Ft.: 64
- Width In.: 2
- Depth Ft.: 49
House Plan 378 Dogwood Lane, Traditional House Plan
NDG 378
- 4
- 3
- 2 Bay Yes
- 1
- Width Ft.: 64
- Width In.: 2
- Depth Ft.: 49
House Plan 1299 Evergreen Cove, Stone-And-Brick House Plan
NDG 1299
- 3
- 2
- 2 Bay Yes
- 1
- Width Ft.: 65
- Width In.: 10
- Depth Ft.: 52
