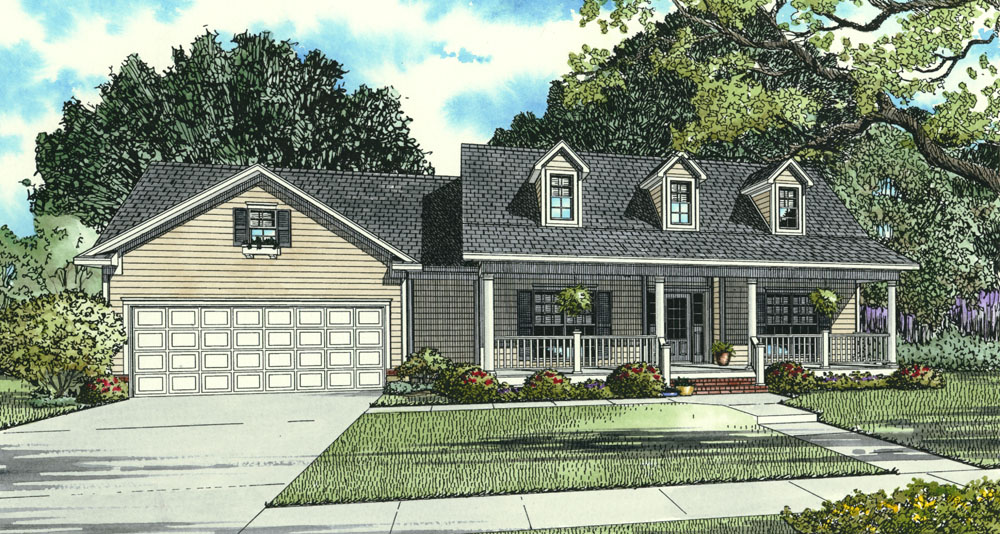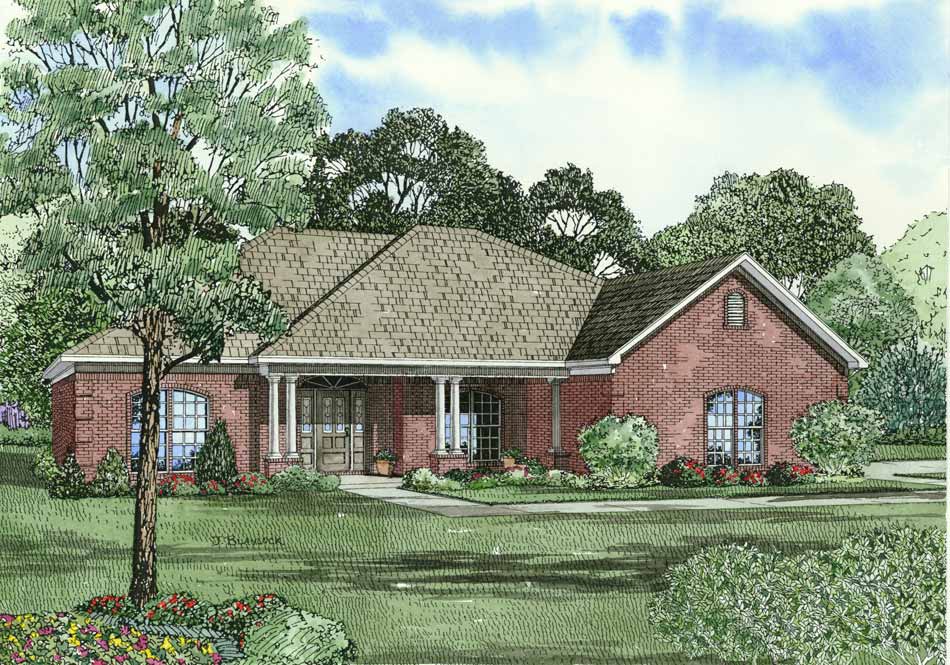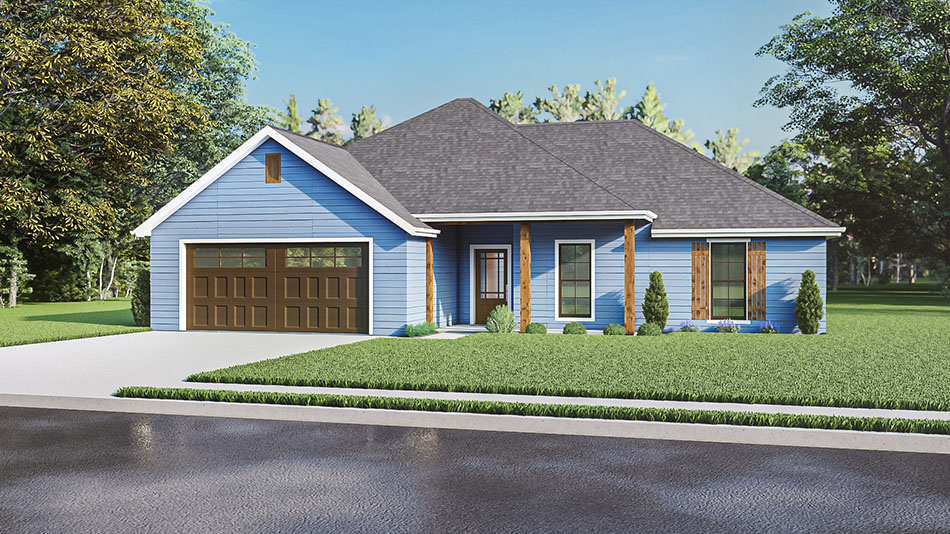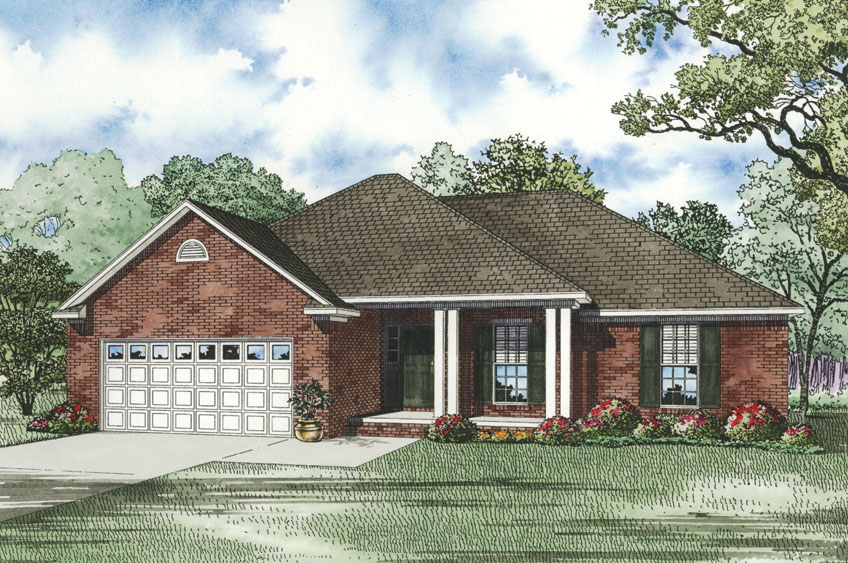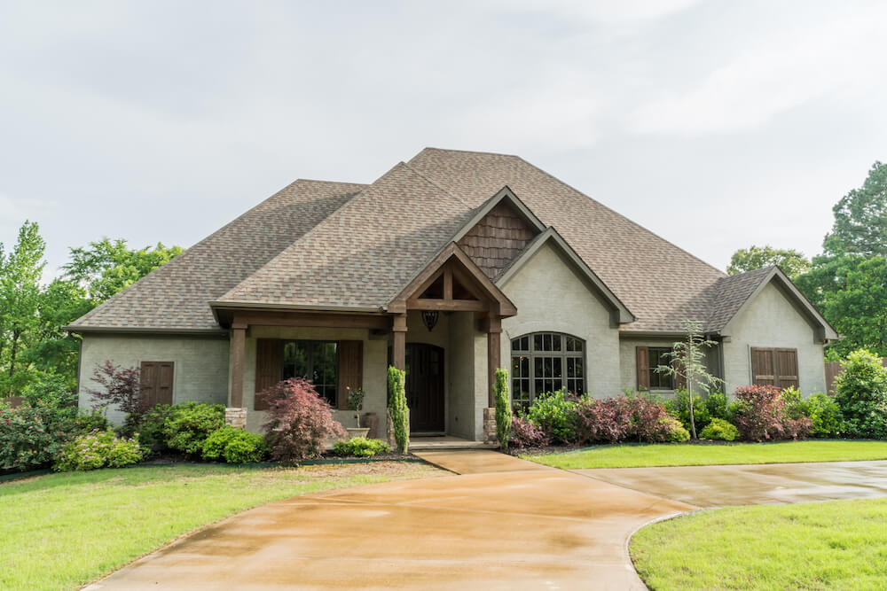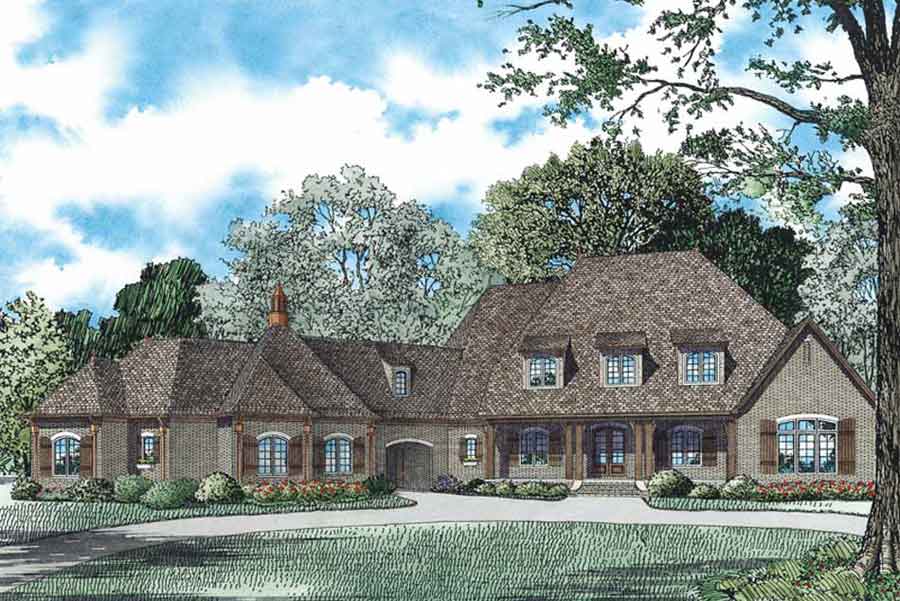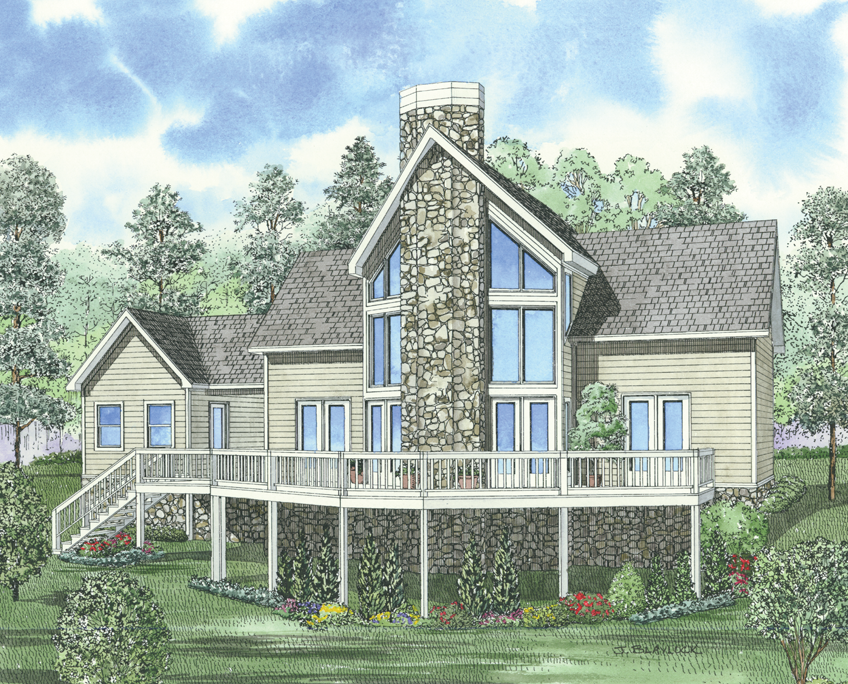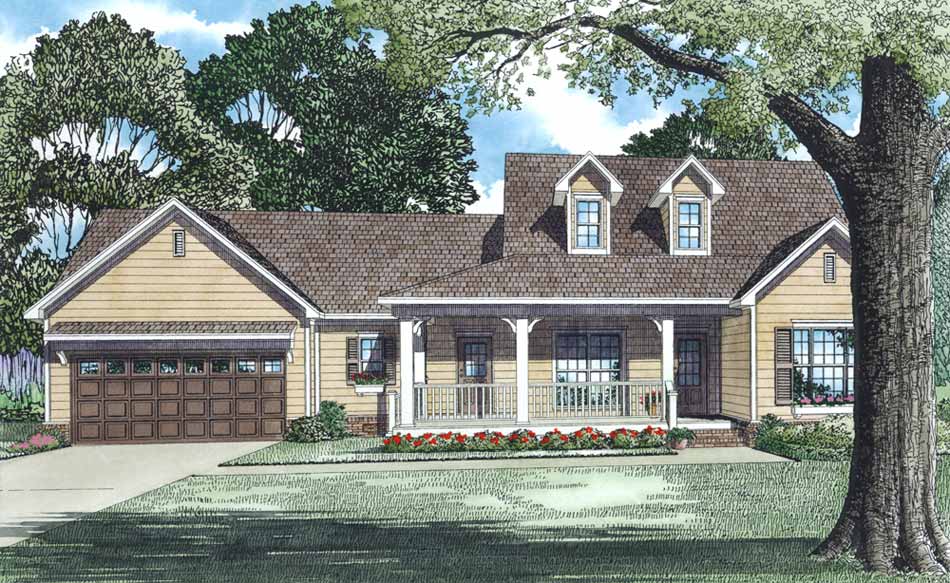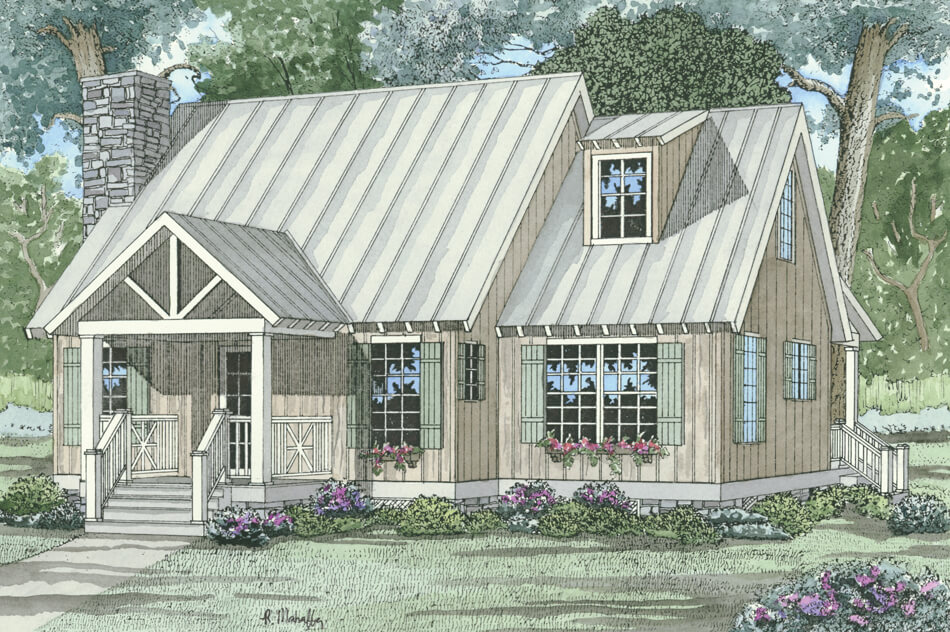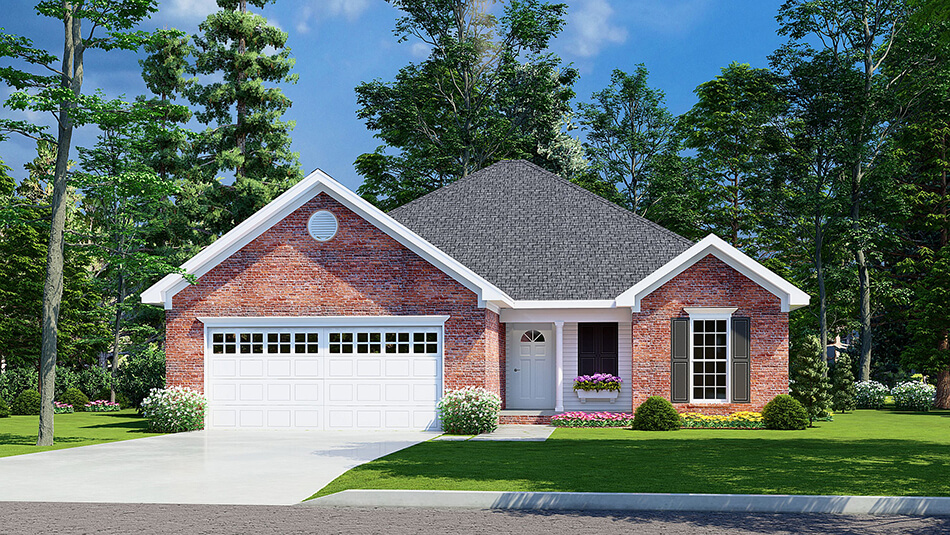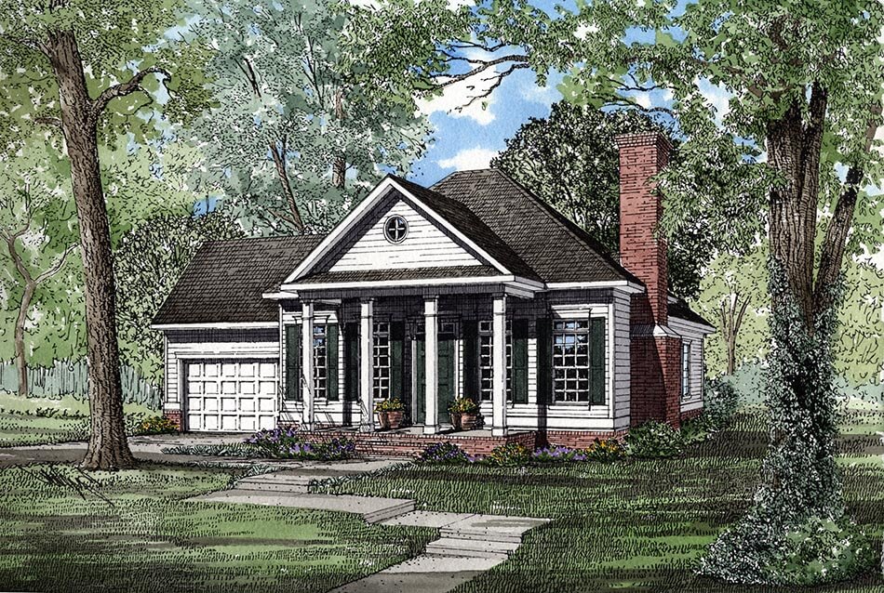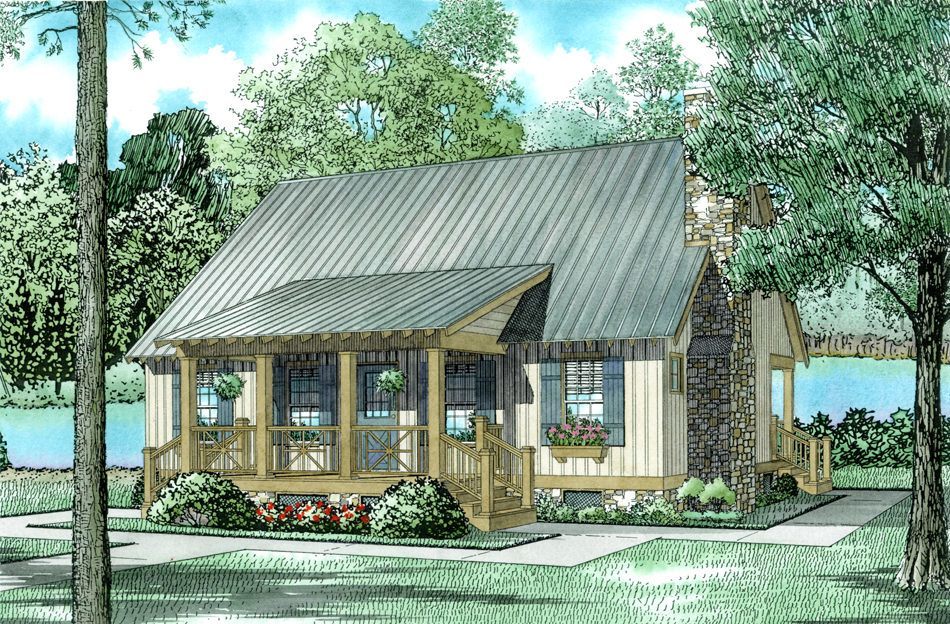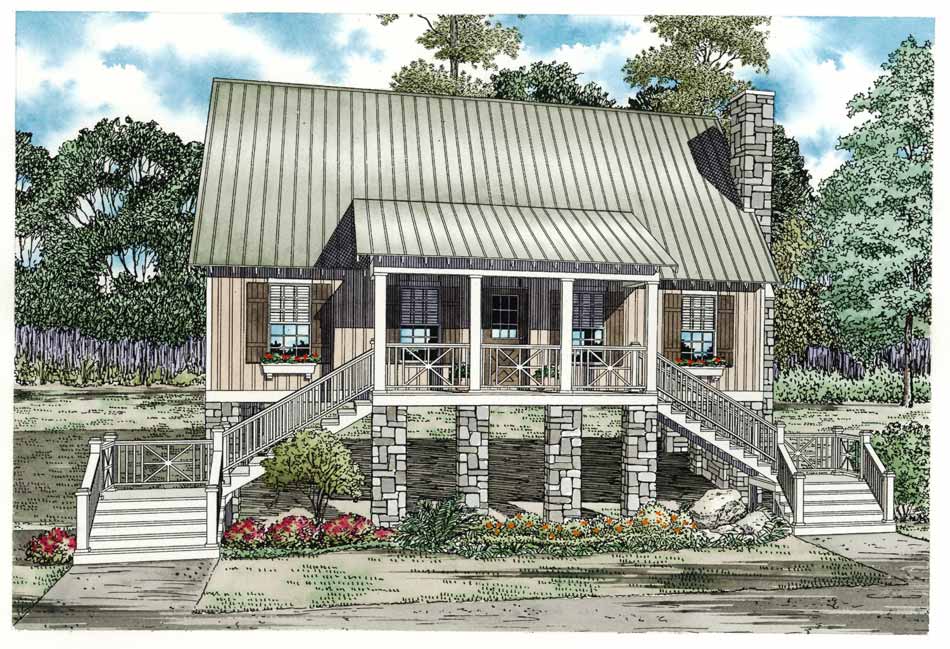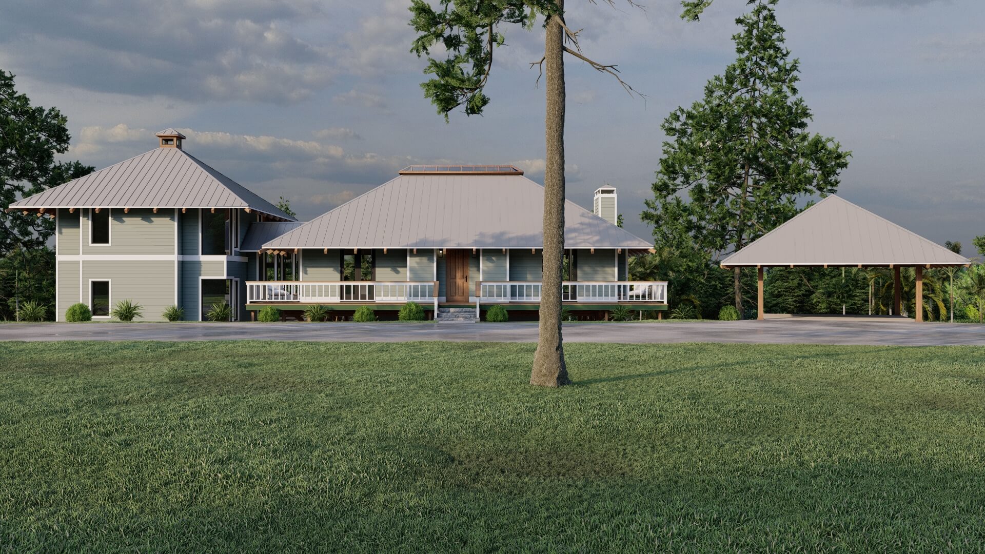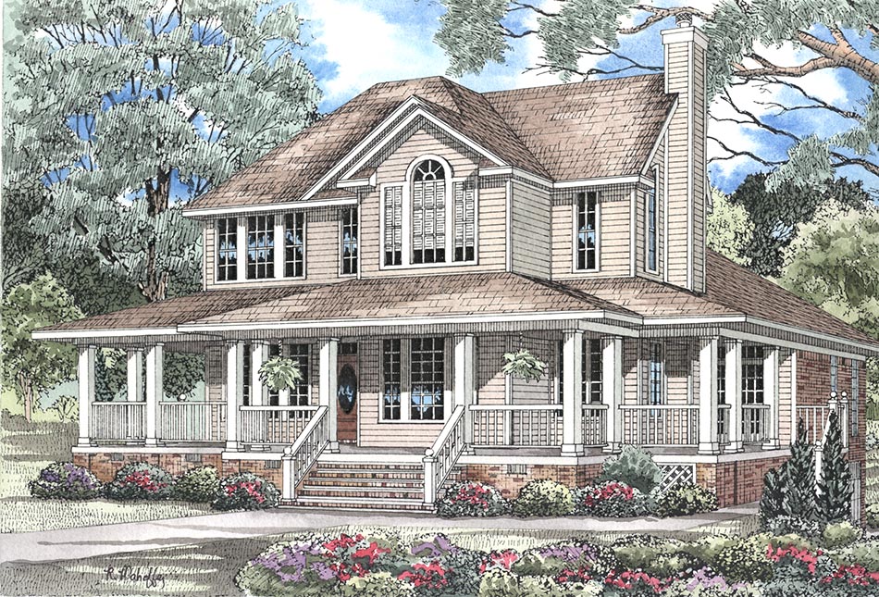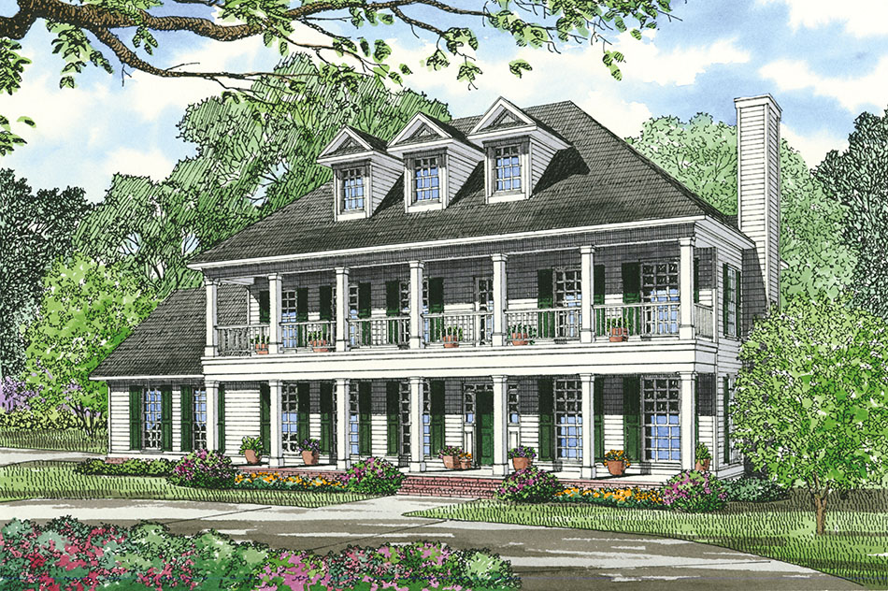Nelson Design Group Plans
NDG House Plan Collection
Nelson Design Group brings state-of-the-art plans for builders and homeowners nationwide. From traditional home plan styles to modern home designs, our team is always at work creating new and creative designs for anyone looking to build their dream home. Check out the NDG Collection of floor plans for a well-rounded mix of home plan design! We Make Dream Homes Come True!
Date Added (Newest First)
- Date Added (Oldest First)
- Date Added (Newest First)
- Total Living Space (Smallest First)
- Total Living Space (Largest First)
- Least Viewed
- Most Viewed
House Plan 170 Thomas Road, Farmhouse House Plan
NDG 170
- 3
- 2
- 2 Bay Yes
- 1
- Width Ft.: 63
- Width In.: 0
- Depth Ft.: 54
House Plan 470 Cherry Street, Traditional House Plan
NDG 470
- 3
- 2
- Yes 2 Bay
- 1
- Width Ft.: 65
- Width In.: 0
- Depth Ft.: 56
House Plan 114-1B Spruce Street, Affordable House Plan
NDG 114-1B
- 3
- 2
- 2 Bay Yes
- 1
- Width Ft.: 51
- Width In.: 6
- Depth Ft.: 49
House Plan 114-1C Spruce Street, Affordable House Plan
NDG 114-1C
- 3
- 2
- 2 Bay Yes
- 1
- Width Ft.: 51
- Width In.: 6
- Depth Ft.: 49
House Plan 1422 Charleston Avenue, Rustic House Plan
NDG 1422
- 3
- 3
- 3 Bay Yes
- 1
- Width Ft.: 81
- Width In.: 6
- Depth Ft.: 61
House Plan 1381 Odysseas, European House Plan
NDG 1381
- 6
- 5
- 5 Bay Yes
- 2
- Width Ft.: 120
- Width In.: 6
- Depth Ft.: 107
House Plan 833 Waterfront Cove, Waterfront House Plan
NDG 833
- 2
- 2
- 1 Bay Yes
- 1.5
- Width Ft.: 62
- Width In.: 0
- Depth Ft.: 39
House Plan 567 Thomas Road, Farmhouse House Plan
NDG 567
- 3
- 2
- 2 Bay Yes
- 1
- Width Ft.: 65
- Width In.: 8
- Depth Ft.: 57
House Plan 422 Stone Brook, Riverbend House Plan
NDG 422
- 2
- 2
- No
- 1.5
- Width Ft.: 36
- Width In.: 2
- Depth Ft.: 48
House Plan 382 Spruce Street, Affordable House Plan
NDG 382
- 3
- 2
- 2 Bay Yes
- 1
- Width Ft.: 41
- Width In.: 10
- Depth Ft.: 48
House Plan 270 Wellington Lane, Village at Wellington House Plan
NDG 270
- 2
- 2
- 1 Bay Yes
- 1
- Width Ft.: 39
- Width In.: 4
- Depth Ft.: 53
House Plan 419 Bluff's Edge, Riverbend House Plan
NDG 419
- 3
- 2
- No
- 1.5
- Width Ft.: 40
- Width In.: 4
- Depth Ft.: 41
House Plan 1191 Bluff's Edge II, Riverbend House Plan
NDG 1191
- 4
- 2
- No
- 1.5
- Width Ft.: 40
- Width In.: 4
- Depth Ft.: 41
House Plan 311 Waterfront Cove, Waterfront House Plan
NDG 311
- 2
- 2
- No
- 2
- Width Ft.: 91
- Width In.: 10
- Depth Ft.: 54
House Plan 217 Olive Street, Country Home House Plan
NDG 217
- 3
- 3
- 3 Bay Yes
- 2
- Width Ft.: 52
- Width In.: 0
- Depth Ft.: 68
House Plan 275 Olive Street, Colonial Classical Federal House Plan
NDG 275
- 3
- 2
- Yes 2 Bay
- 2
- Width Ft.: 69
- Width In.: 6
- Depth Ft.: 31
